Fortune International Group and Château Group have signed a utility agreement allowing construction to proceed on the St. Regis Residences, a two-towered residential development planned at 18801 Collins Avenue in Sunny Isles Beach. According to county records, the utility agreement, signed on March 15, includes details of the utilities provided to the development, which will feature 336 residential units, a 6,226-square-foot full-service restaurant, and 3,970 square feet of office space. Arquitectonica is the architect alongside São Paulo-based designer Patricia Anastassiadis for interiors, and EDSA is the landscape architect.
The developers plan to erect two 62-story towers, surpassing any buildings in the Sunny Isles Beach area. The St. Regis Residences South Tower will be the first to be completed, offering 175 residences. Approved in March 2022, FAA permits allow the south tower to rise 739 feet and the north tower to reach 744 feet above ground or 750 feet above sea level. These heights will make the north tower the tallest building in the area based on roof height, matching the planned height of the nearby Bentley Residences. The property at 18801 Collins Avenue, situated on 435 linear square feet of waterfront property, spans about 4.7 acres and is owned by La Playa Beach Associates LLC, a joint venture between Chateau Group and Fortune International Group.
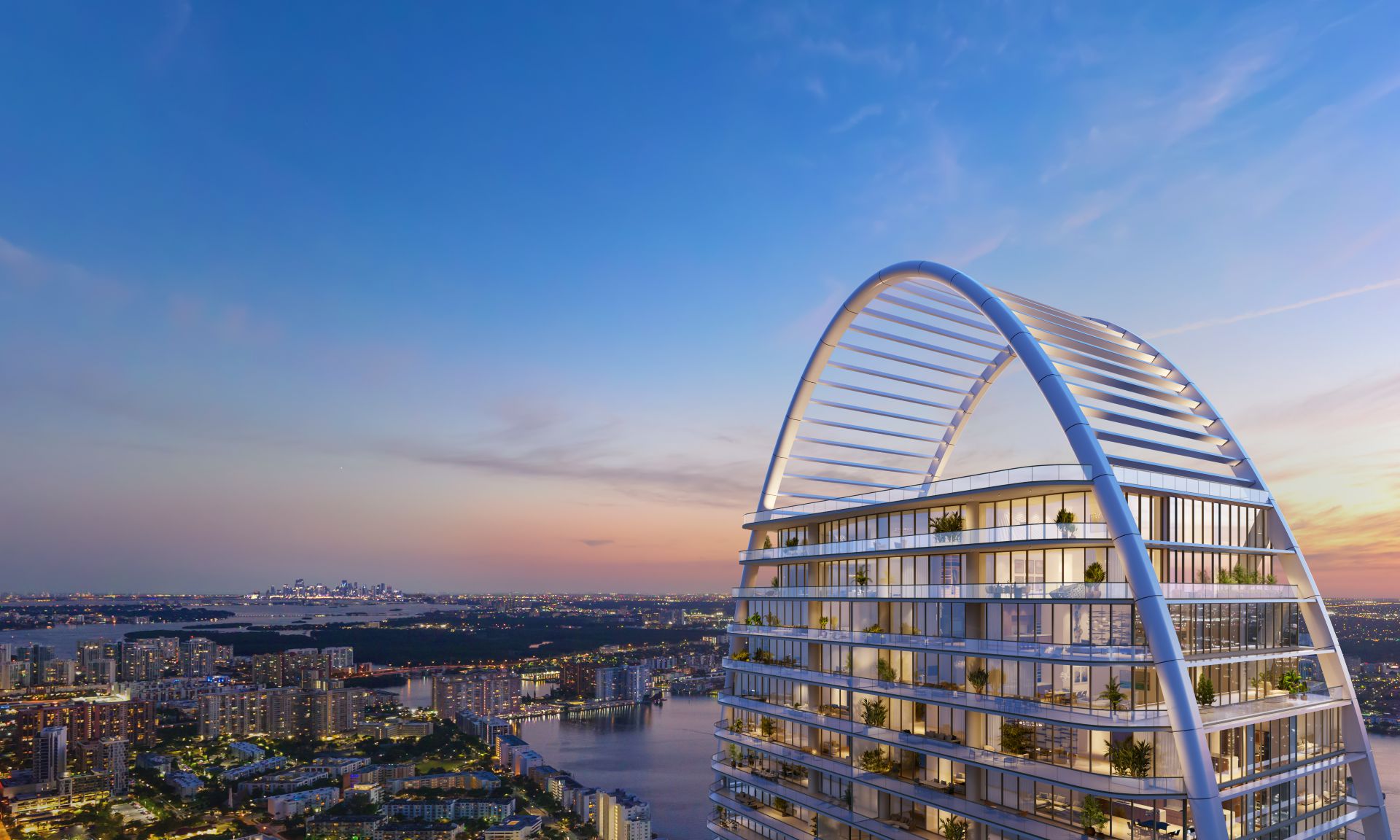
St. Regis Residences Sunny Isles Beach. Credit: Fortune International, Château Group.
Drawing inspiration from the Earth’s elliptical path, the towers’ shapes evoke a sense of harmony with the natural world. The monumental curvature of the buildings creates a striking form that stands out against the city’s skyline while providing a deeper meaning to the project. The careful attention to detail and expert craftsmanship is evident throughout the residences, from the floor-to-ceiling windows that offer breathtaking views of the ocean, city, and Intracoastal to the exquisite selection of materials and finishes.
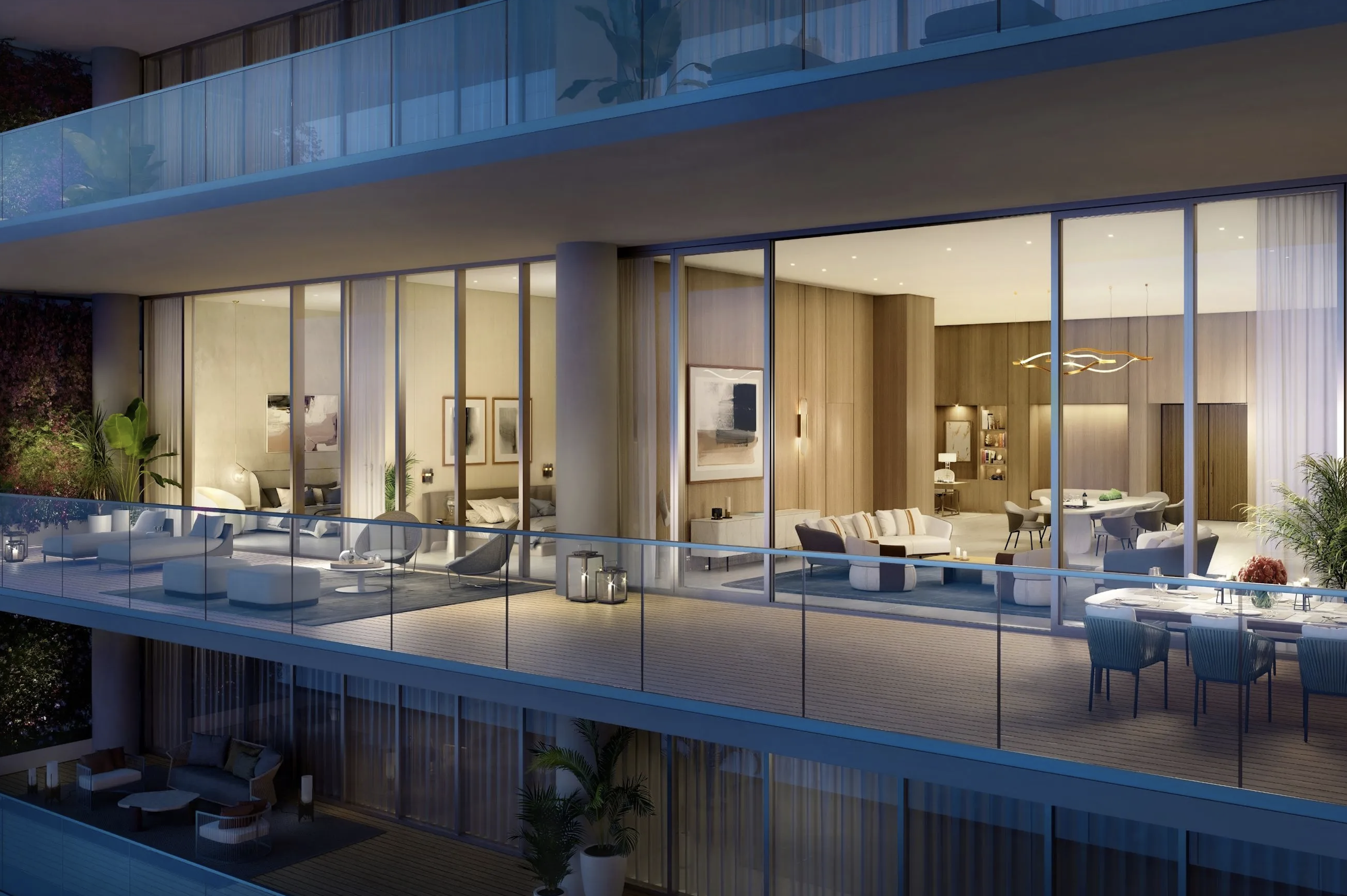
St. Regis Residences Sunny Isles Beach. Credit: Fortune International, Château Group.
The development has already taken in nearly $750 million in reservations in less than six months. Units will come in two- to five-bedroom floorplans ranging from 2,000 to 5,600 square feet, plus Sky Villas and Penthouses from 6,600 to over 10,000 square feet. Amenities will include a beach club, wellness center, athletic club, pool deck with dining, bar, and lounge, the Ellipse Club with a cognac room, lounge, billiards tables, and a wine vault and bar, and a Residents Club with a bar and lounge.
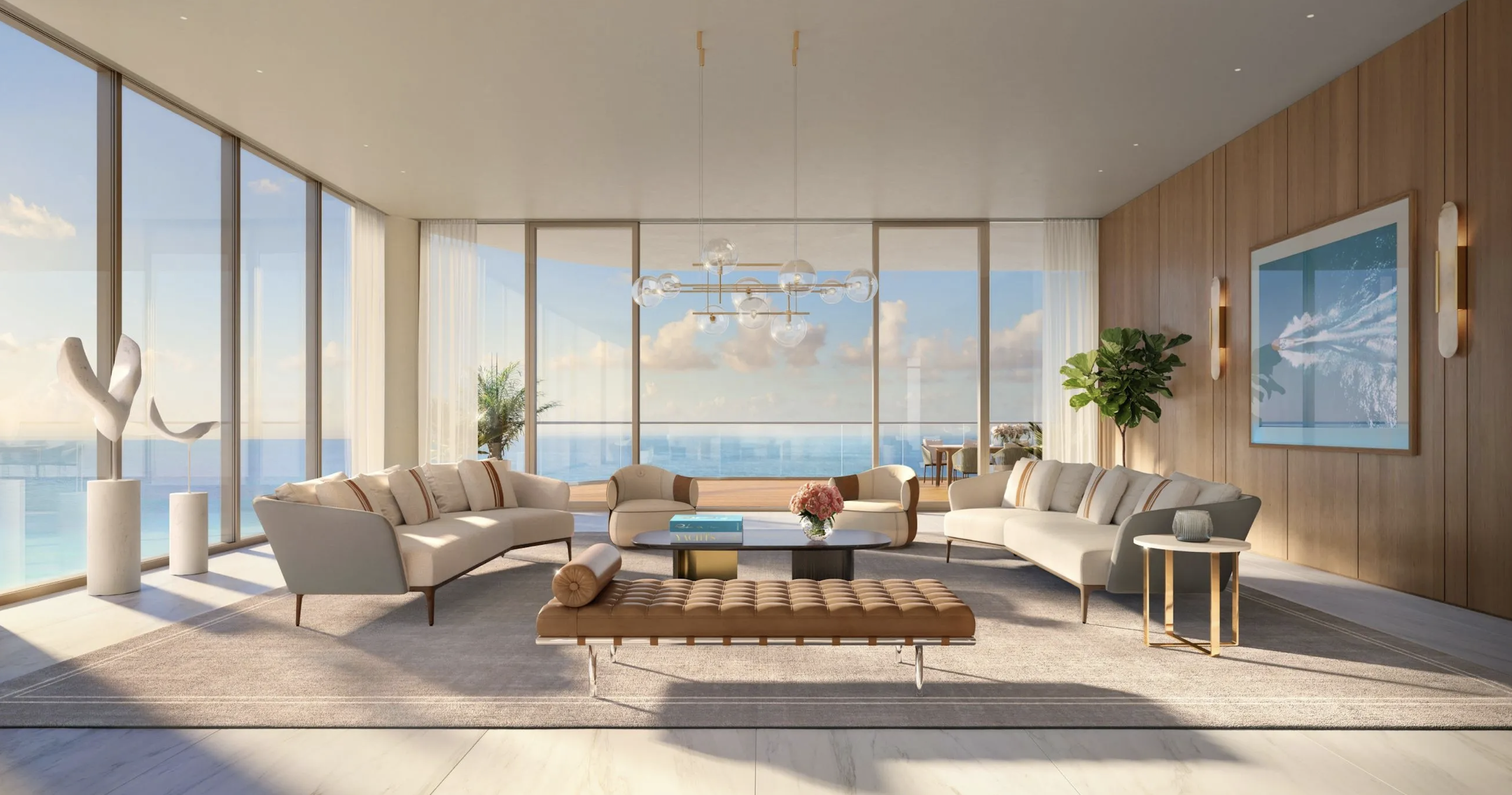
St. Regis Residences Sunny Isles Beach. Credit: Fortune International, Château Group.
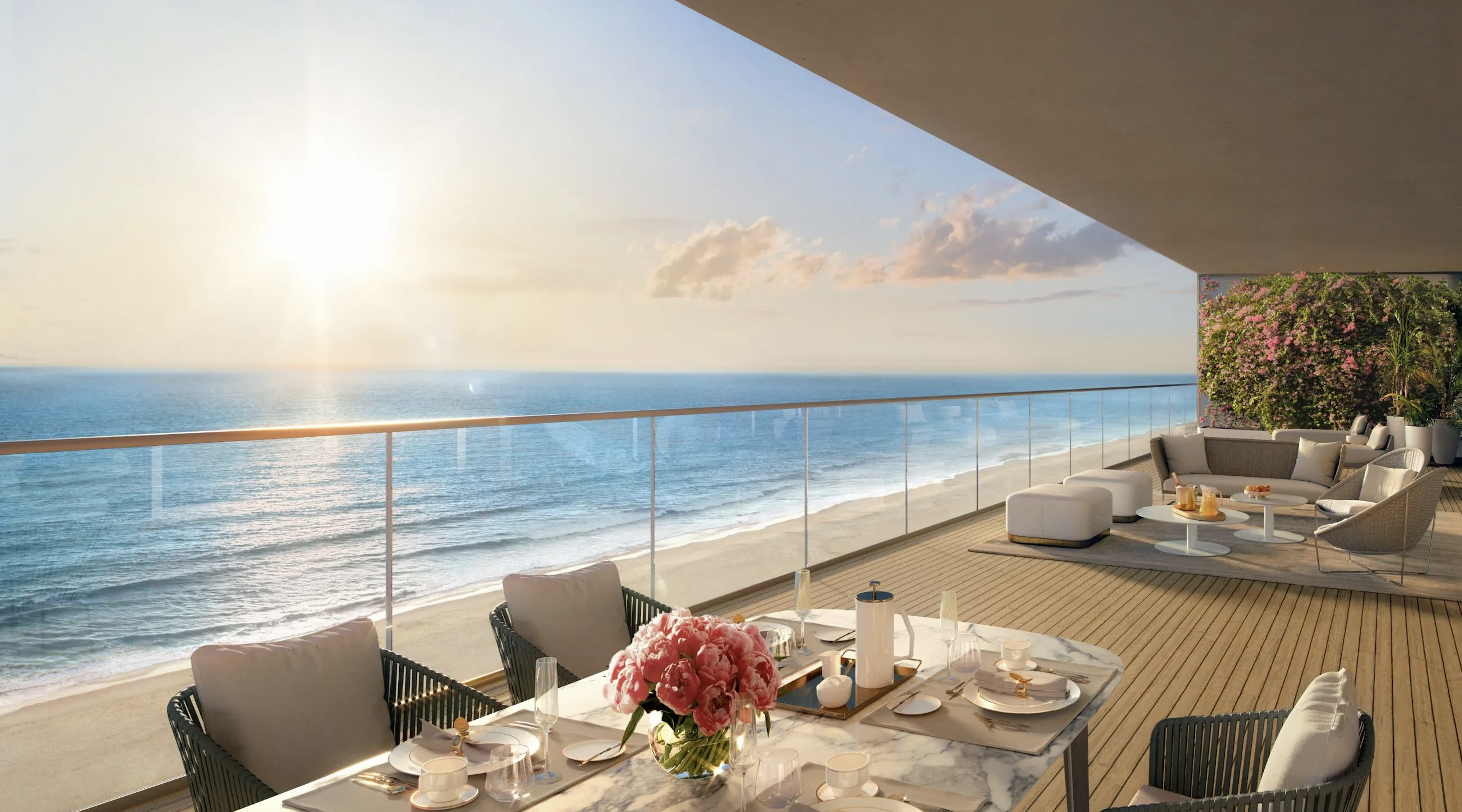
St. Regis Residences Sunny Isles Beach. Credit: Fortune International, Château Group.
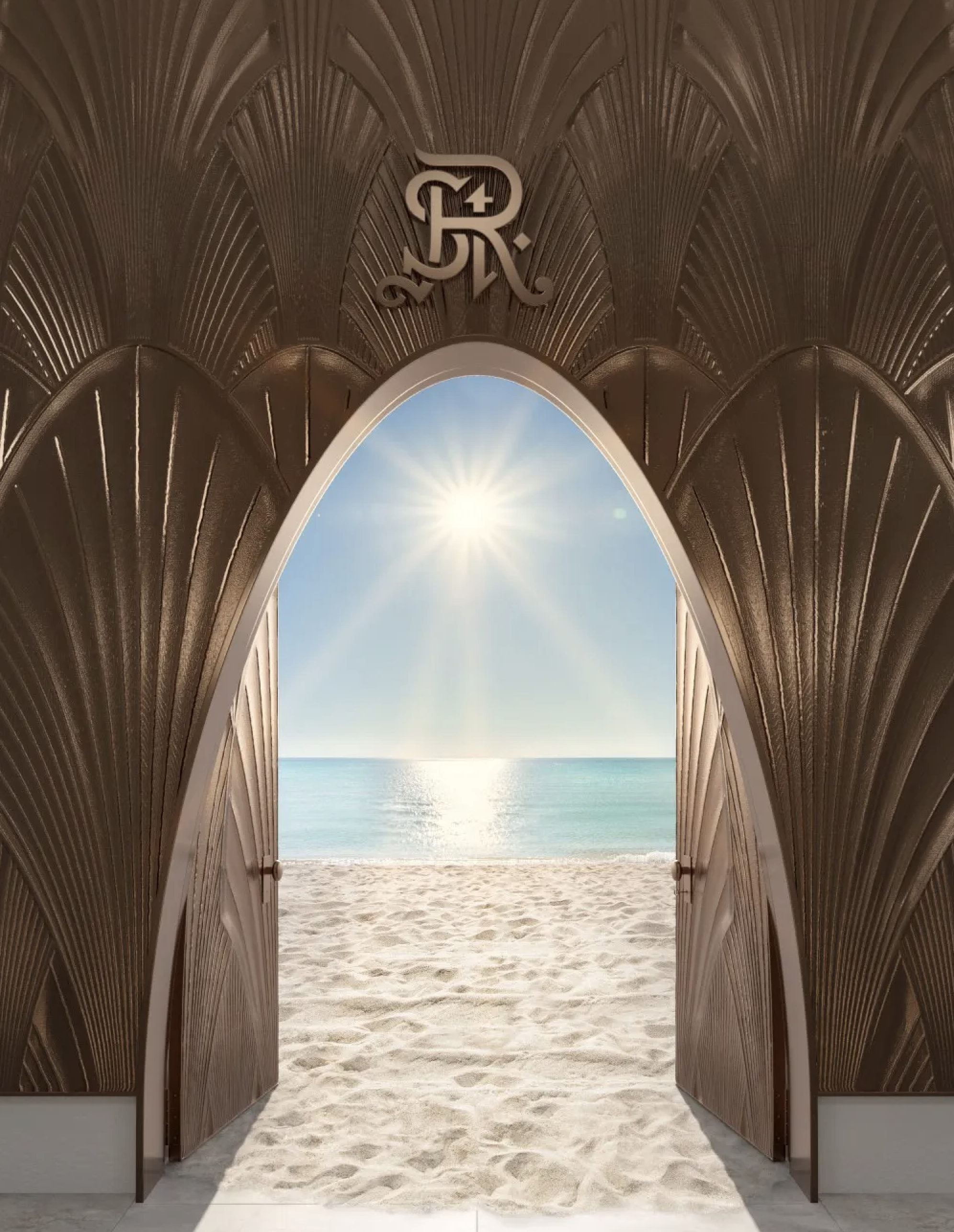
St. Regis Residences Sunny Isles Beach. Credit: Fortune International, Château Group.
Groundbreaking is planned for mid-2023, with completion expected in mid-2026. The general contractor has not been named as of yet.
Subscribe to YIMBY’s daily e-mail
Follow YIMBYgram for real-time photo updates
Like YIMBY on Facebook
Follow YIMBY’s Twitter for the latest in YIMBYnews

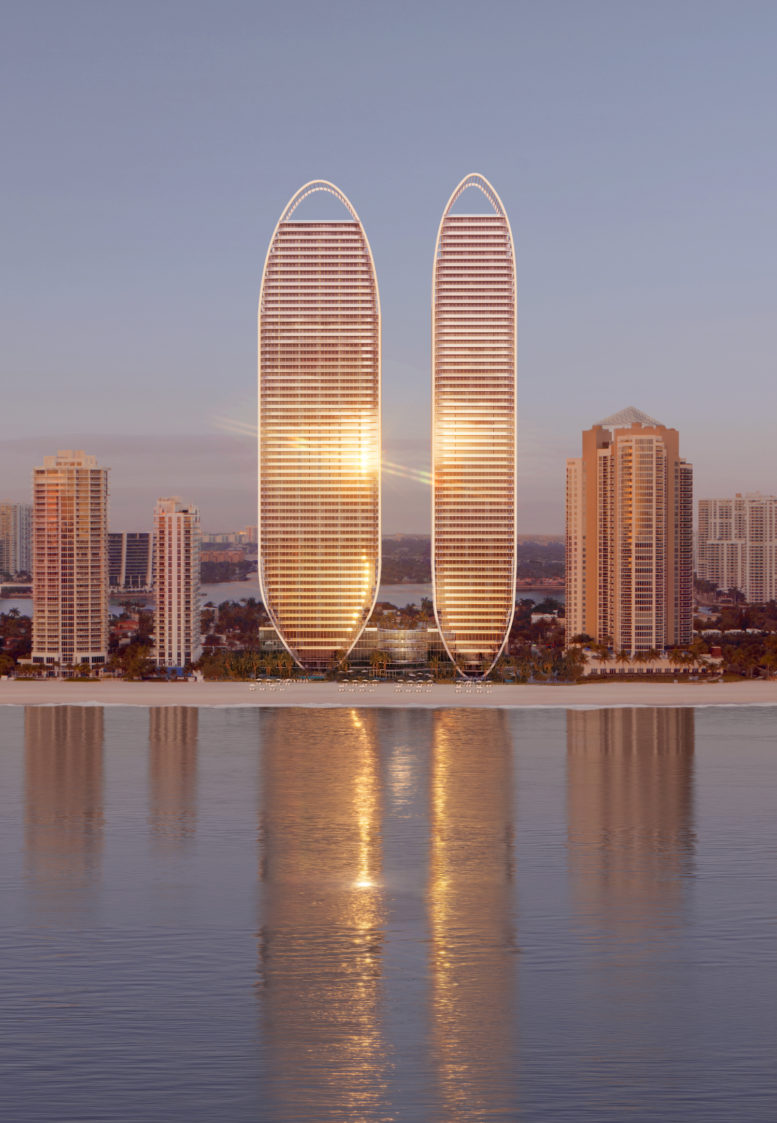
It belongs in Mumbai.