Demolition permits are now in motion for a commercial building formerly serving as the sales center for Paramount Miami Worldcenter. Situated at 1016 Northeast 2nd Avenue, also recognized as the eastern parcel of Miami Worldcenter’s Block A, the demolition project encompasses removing a 26,946-square-foot structure, initially constructed in 1958 and expanded through 1981. The 90,827-square-foot property is poised for transformation. TNG MWC LLC, an affiliate of the New York-based Naftali Group (Naftali), is listed as the applicant of record, with plans to develop a 65-story mixed-use tower on the site.
The BG Group has been appointed as the demolition contractor, with the estimated cost for their services amounting to $80,000. Demolition plans, submitted on March 15 and accepted on March 20, are presently under review by Miami’s Building Department. The building is situated on the southern side of the property, whereas the northern side, which functioned as a surface-level parking lot, will not require demolition permits. Featured below are images of the property as it appeared in January 2023.
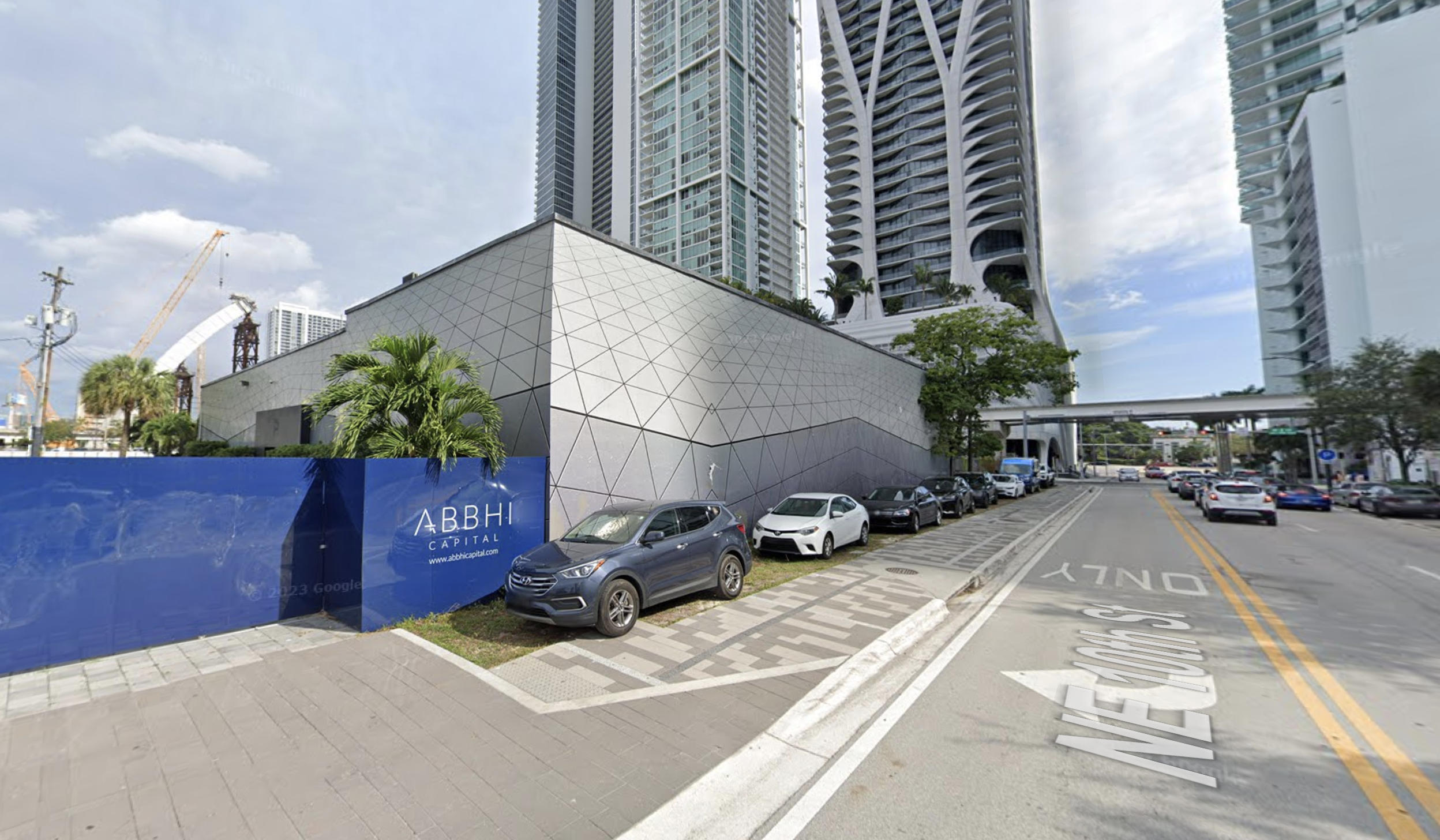
Streetview of 1016 Northeast 2nd Avenue as of January 2023. Photo from Google Maps.
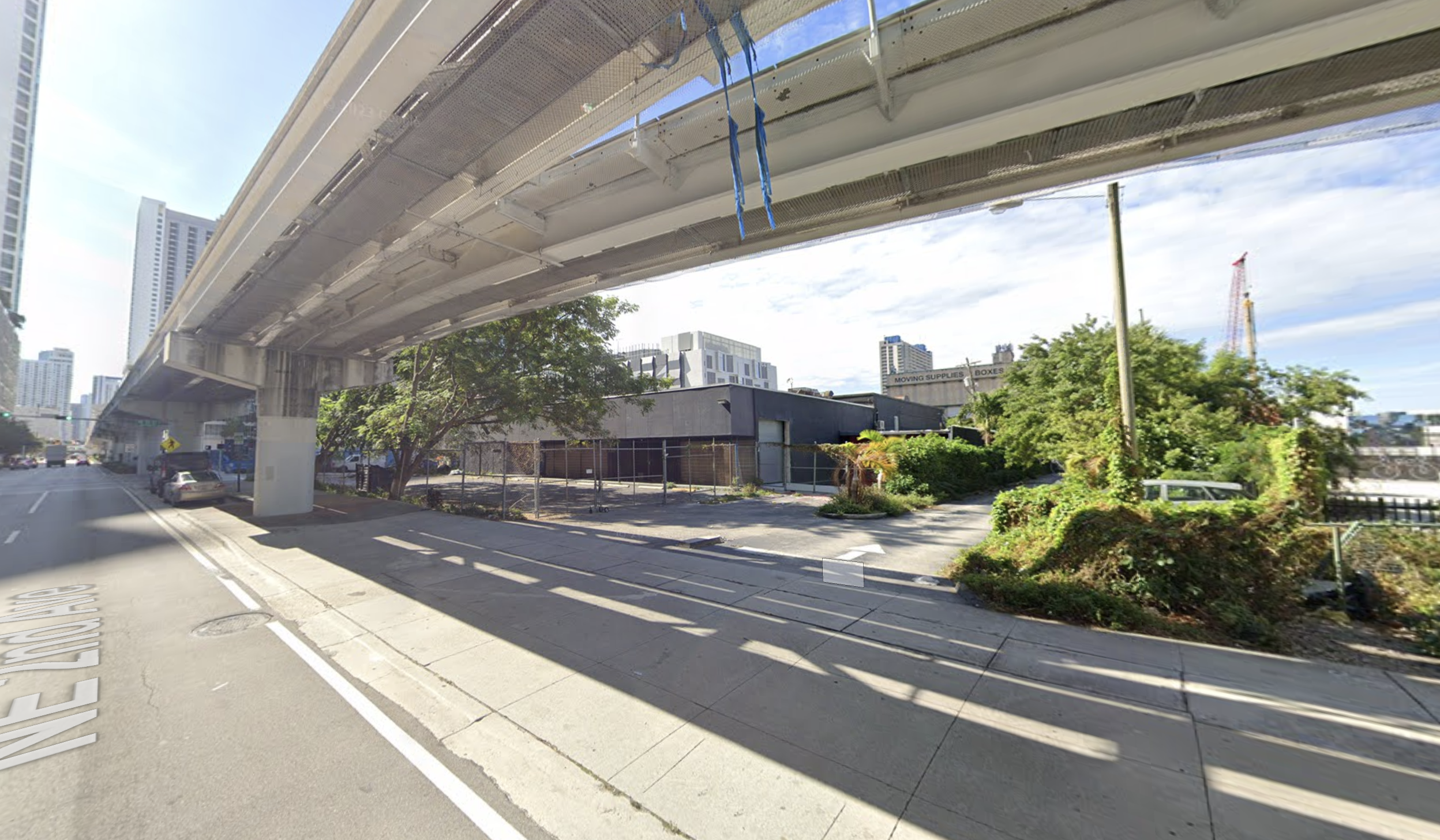
Streetview of 1016 Northeast 2nd Avenue as of January 2023. Photo from Google Maps.
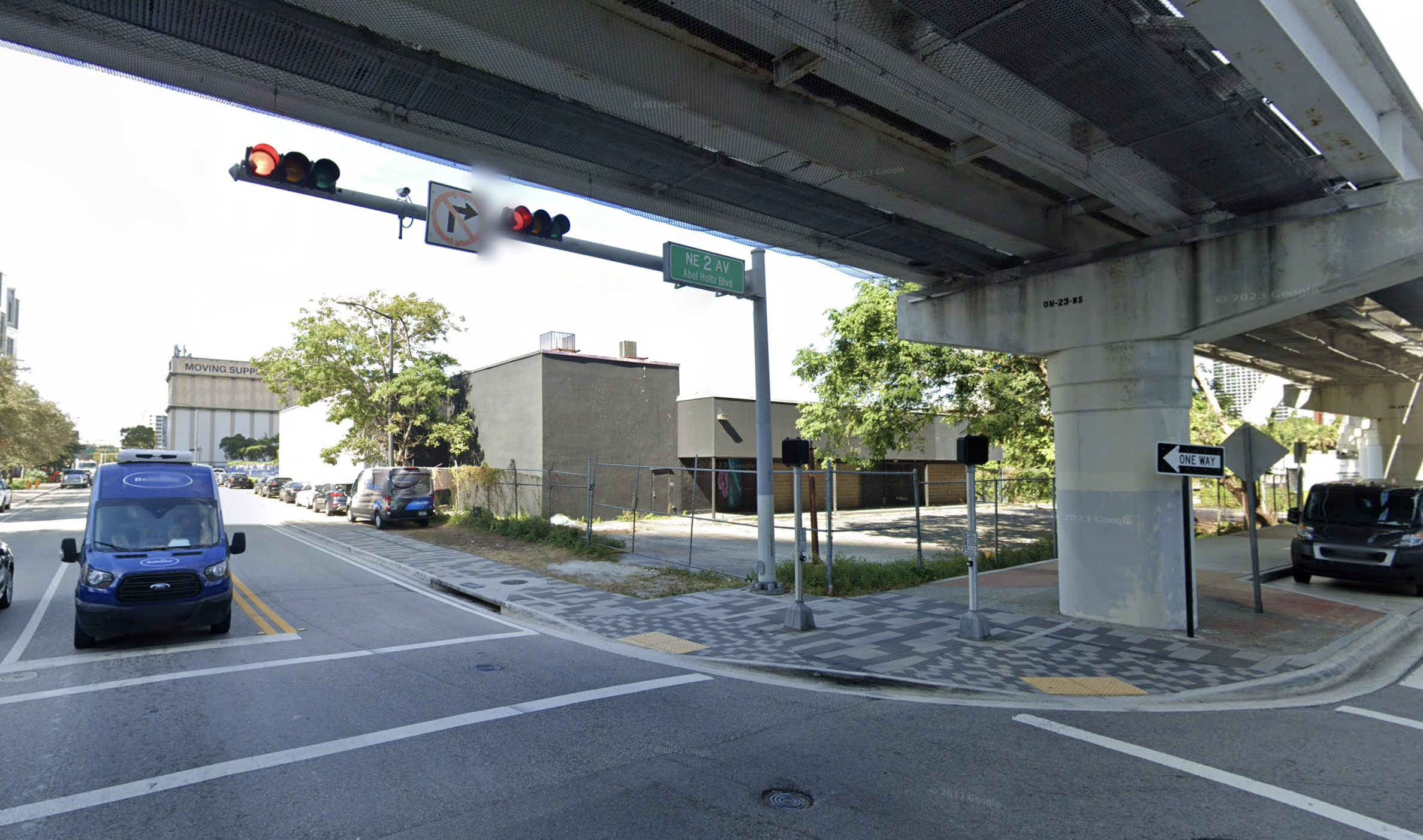
Streetview of 1016 Northeast 2nd Avenue as of January 2023. Photo from Google Maps.
Today, Miami’s Urban Development Review Board is set to review Naftali’s proposal for the property, which promises to bring a stunning 700-foot skyscraper to the city’s skyline. Renowned architectural firm Arquitectonica has been tasked with the building’s design, while Kimley-Horn will serve as the civil engineer and EDSA as the landscape architect. The colossal structure will span 1,288,063 square feet, featuring an impressive array of spaces, including 786 residential units, close to 36,000 square feet of amenities, 3,611 square feet of ground-floor retail, and 591 parking spaces.
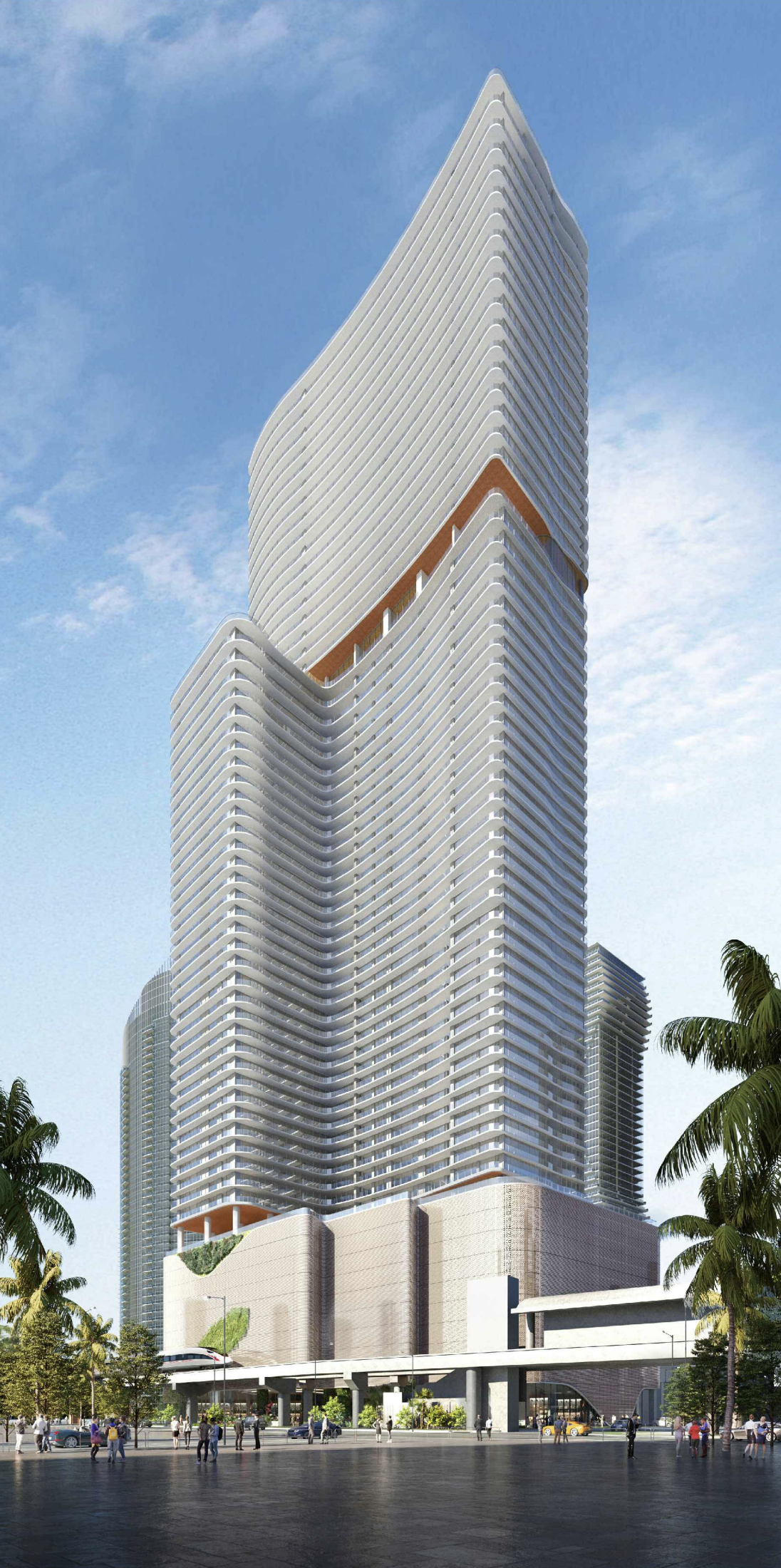
Rendering of 1016 Northeast 2nd Avenue. Credit: Arquitectonica.
We recently covered the reveal of development plans and renderings for the project. The tower’s design exhibits a remarkable structural profile that breaks from conventional rectangular shapes, showcasing curved corners and delicate wave-like horizontal lines adorning all sides. In true Arquitectonica style, the building’s facade is thoughtfully interspersed with balconies, portrayed as striking lines in the renderings, culminating in a textured appearance that echoes the firm’s iconic tower designs. A notable separation between levels 44 and 45 splits the structure into lower and upper segments.
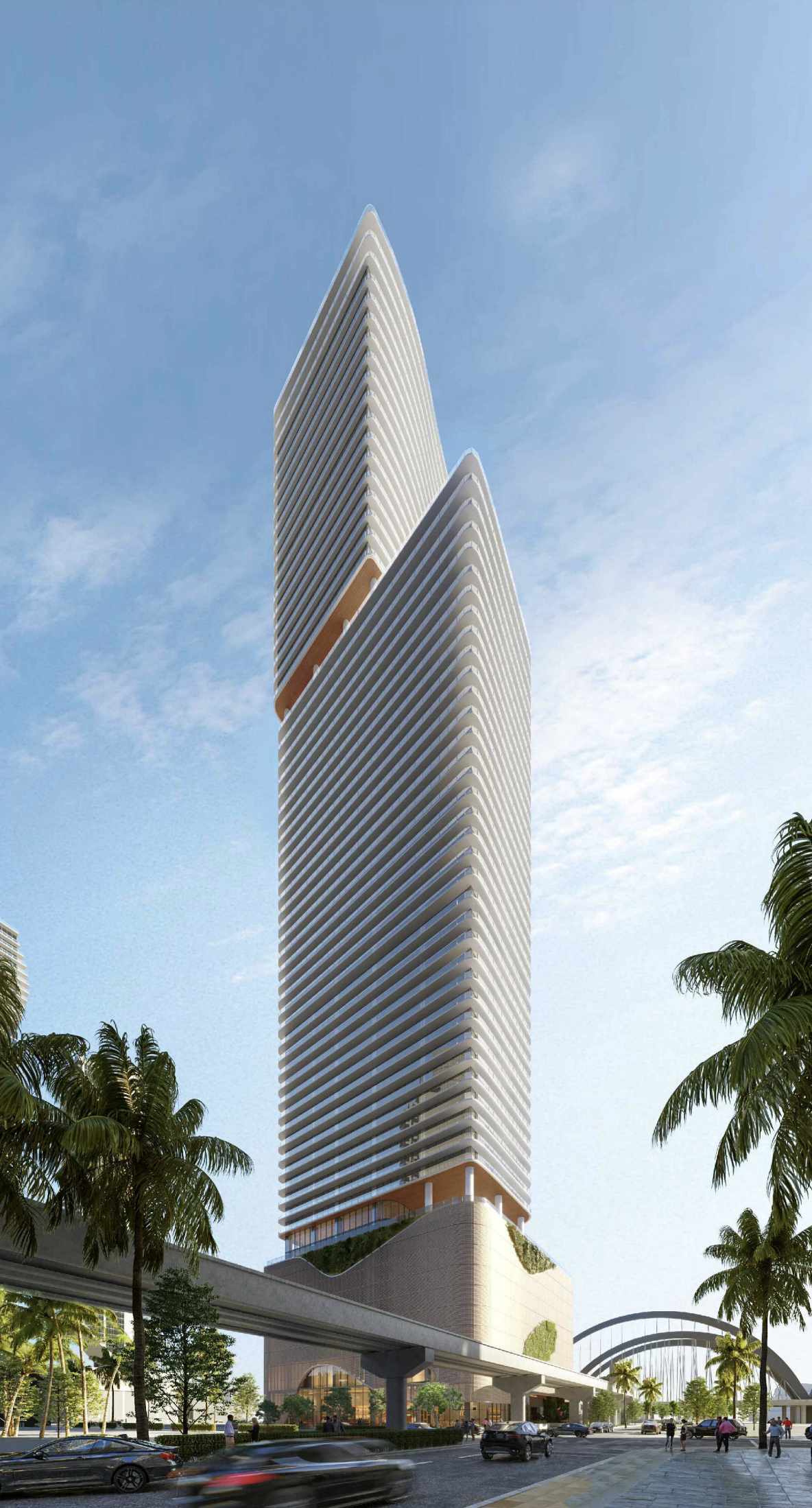
Rendering of 1016 Northeast 2nd Avenue. Credit: Arquitectonica.
The lower portion of the building branches out from the central tower, extending towards the southeast corner of the podium, before retracting back into the main structure, from which the upper tower emerges. This inventive design approach imparts the building with a contemporary and alluring aesthetic, symbolic of the dynamic architectural landscape found in downtown Miami.
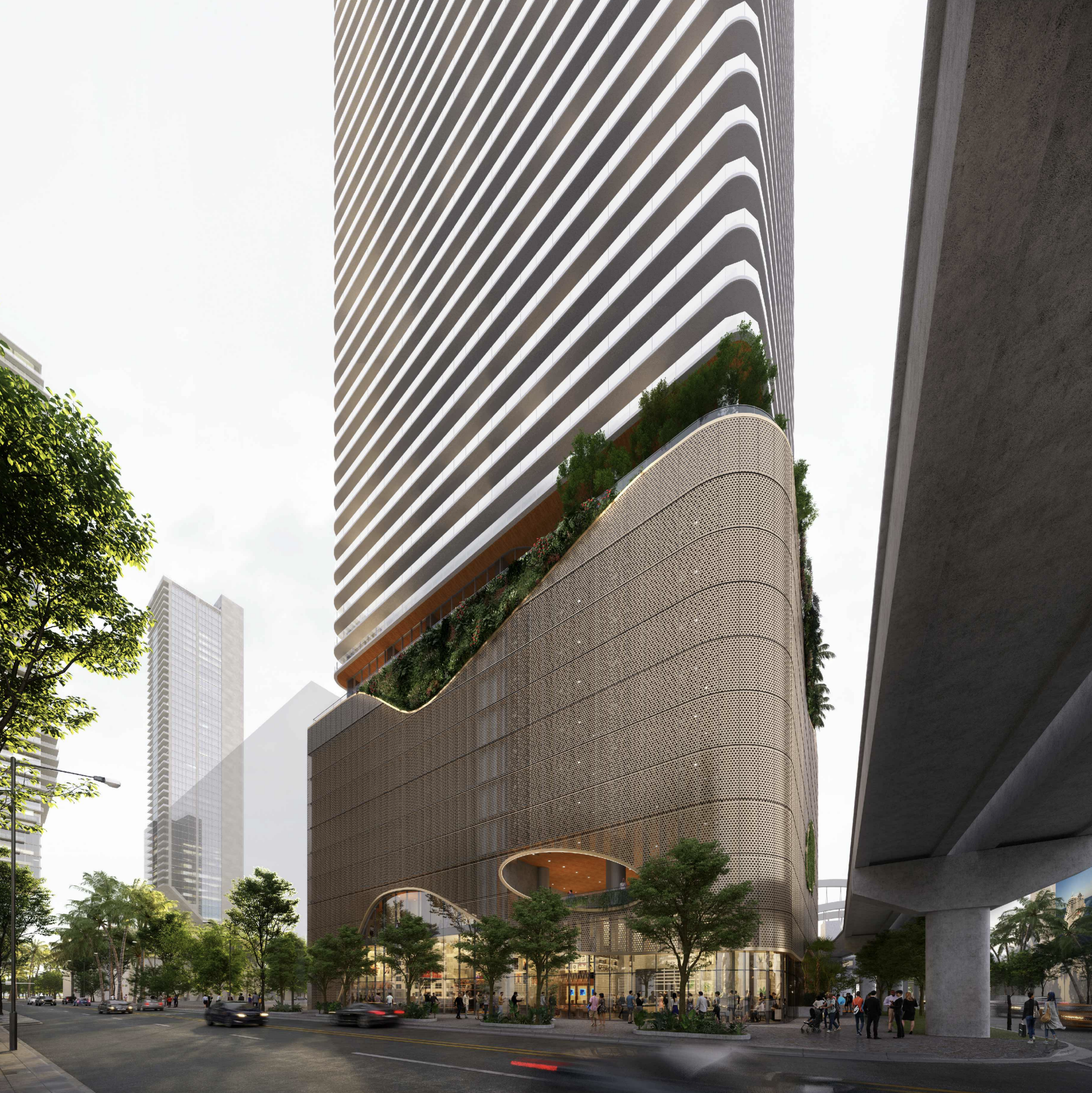
Rendering of 1016 Northeast 2nd Avenue. Credit: Arquitectonica.
The exterior materials have been carefully selected to enhance its distinctive aesthetic in harmony with the tower’s eye-catching design. The building showcases glass balconies, light gray smooth stucco walls, and a balanced fusion of tinted and clear glass, further emphasized by silver aluminum mullions. Wood ceilings adorn the terrace levels, infusing the warmth into the modern structure. The podium is encased in a mesh screen and embellished with light bronze perforated metal panels and green walls. It’s worth highlighting that the podium facade diverges from a structurally flush appearance, presenting a varied shape that adds to the overall visual allure of the building.
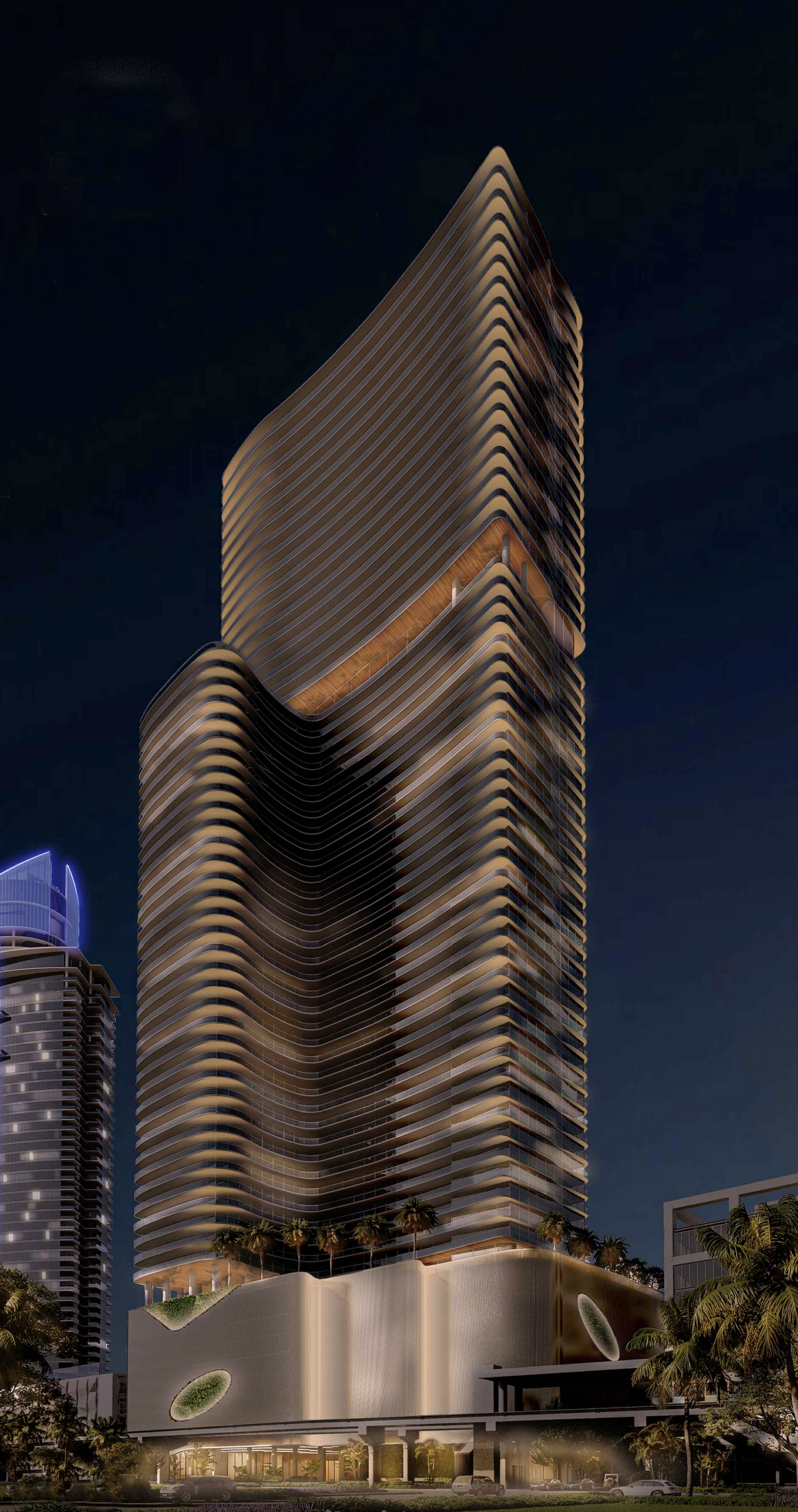
Rendering of 1016 Northeast 2nd Avenue. Credit: Arquitectonica.
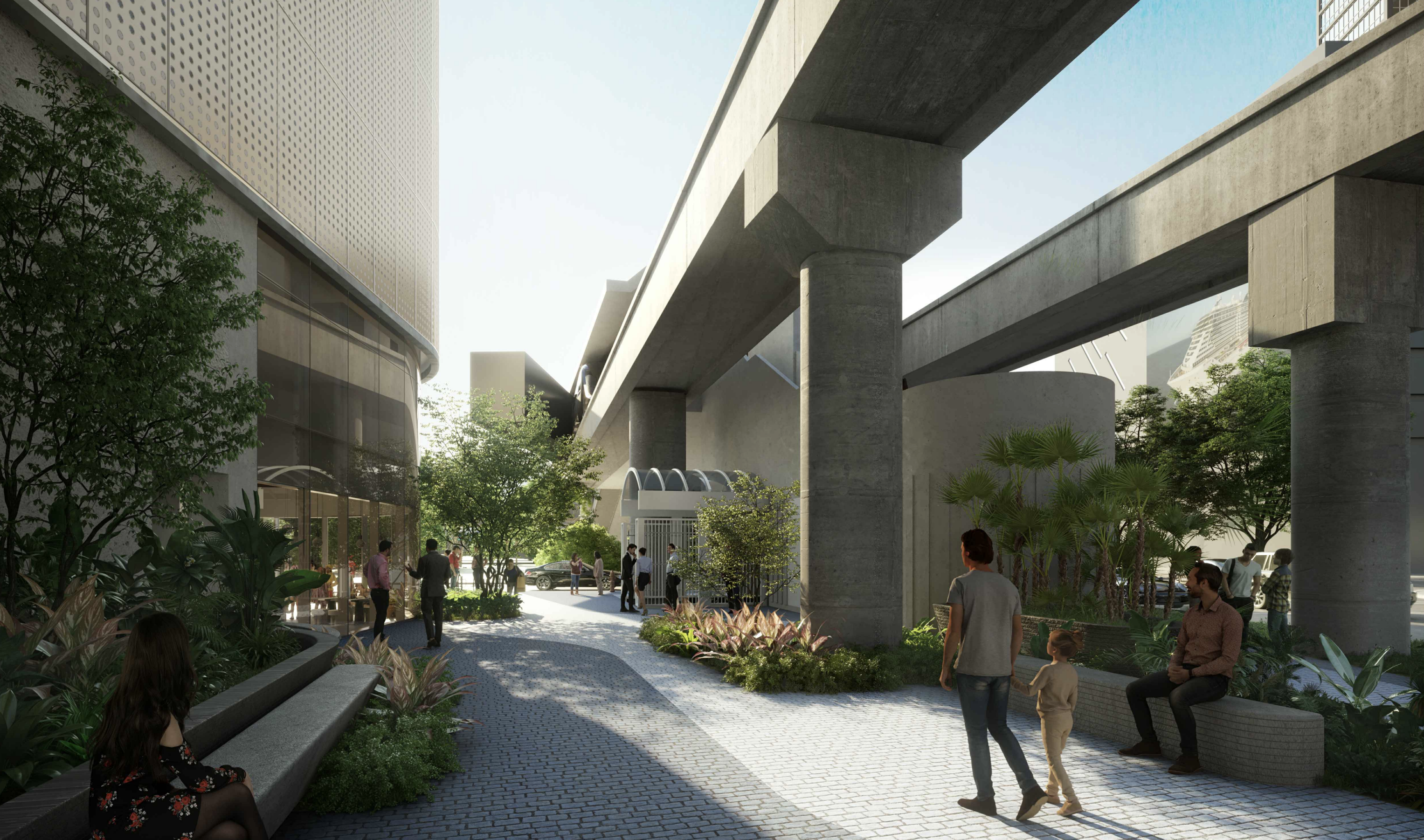
Rendering of 1016 Northeast 2nd Avenue. Credit: Arquitectonica.
Residential offerings at 1016 Northeast 2nd Avenue cater to various needs, with floor plans from cozy studios to spacious four-bedroom layouts. The compact studio units start at 471 square feet, while the more expansive four-bedroom units occupying the top two floors boast an impressive 3,698 square feet, excluding exterior spaces. As one moves up the tower, the number of units per floor decreases, making way for larger residences.
Amenities at this prime address are spread across multiple levels, with the 9th floor, the mezzanine above it, and the 44th floor all featuring an array of luxurious facilities. Residents can expect to enjoy landscaped decks with pools, elegantly covered terraces, and various inviting indoor spaces designed to enhance their living experience.
Naftali is rapidly advancing through the permitting stage, having already obtained FAA approval for the tower’s construction and with the demolition permits presently under review. Suppose the Urban Development Review Board issues approval without requiring any revisions to the plans, assuming funding is secured timely and demolition work proceeds without any complications. In that case, there is a possibility that groundbreaking could occur later this year.
Subscribe to YIMBY’s daily e-mail
Follow YIMBYgram for real-time photo updates
Like YIMBY on Facebook
Follow YIMBY’s Twitter for the latest in YIMBYnews

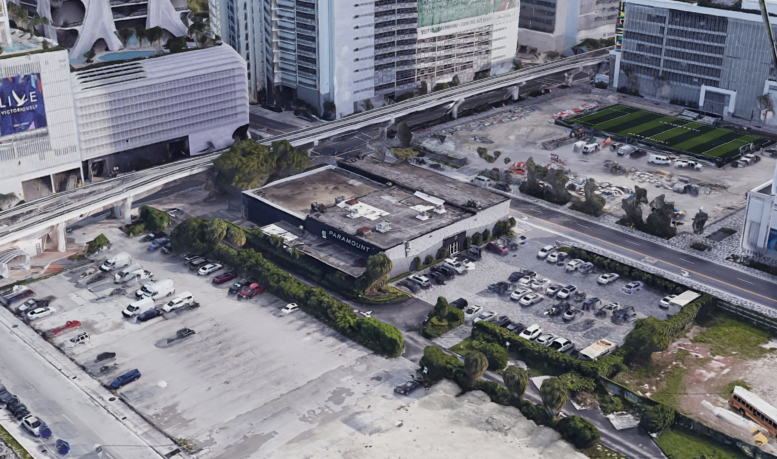
One more parking lot bites the dust! Slowly, a new city is being born