Updated site plans have been approved by North Miami Beach‘s Planning and Zoning Board to construct an 8-story, 621,613-square-foot mixed-use consisting of 375 dwelling units, 17,000 square feet of commercial retail space, and 567 parking spaces. Designed by Corwil Architects and developed by Trinsic Acquisition Company LLC, a development arm of Trinsic Residential Group, the site is located on a triangular plot of land at 16955 – 17071 West Dixie Highway, bounded by NE 170th St. to the south and Brightline train tracks to the east.
In addition, the residential component of the project will be accompanied by parking facilities, bicycle storage rooms, residential amenities including a pool on the mezzanine level, several recreational and amenity decks, and a ground floor retail component designed to integrate the surrounding community and improve the walkable streetscape and pedestrian presence of the property. Aura North Miami Beach also considers dedicating 5,400 square feet to publicly accessible open space.
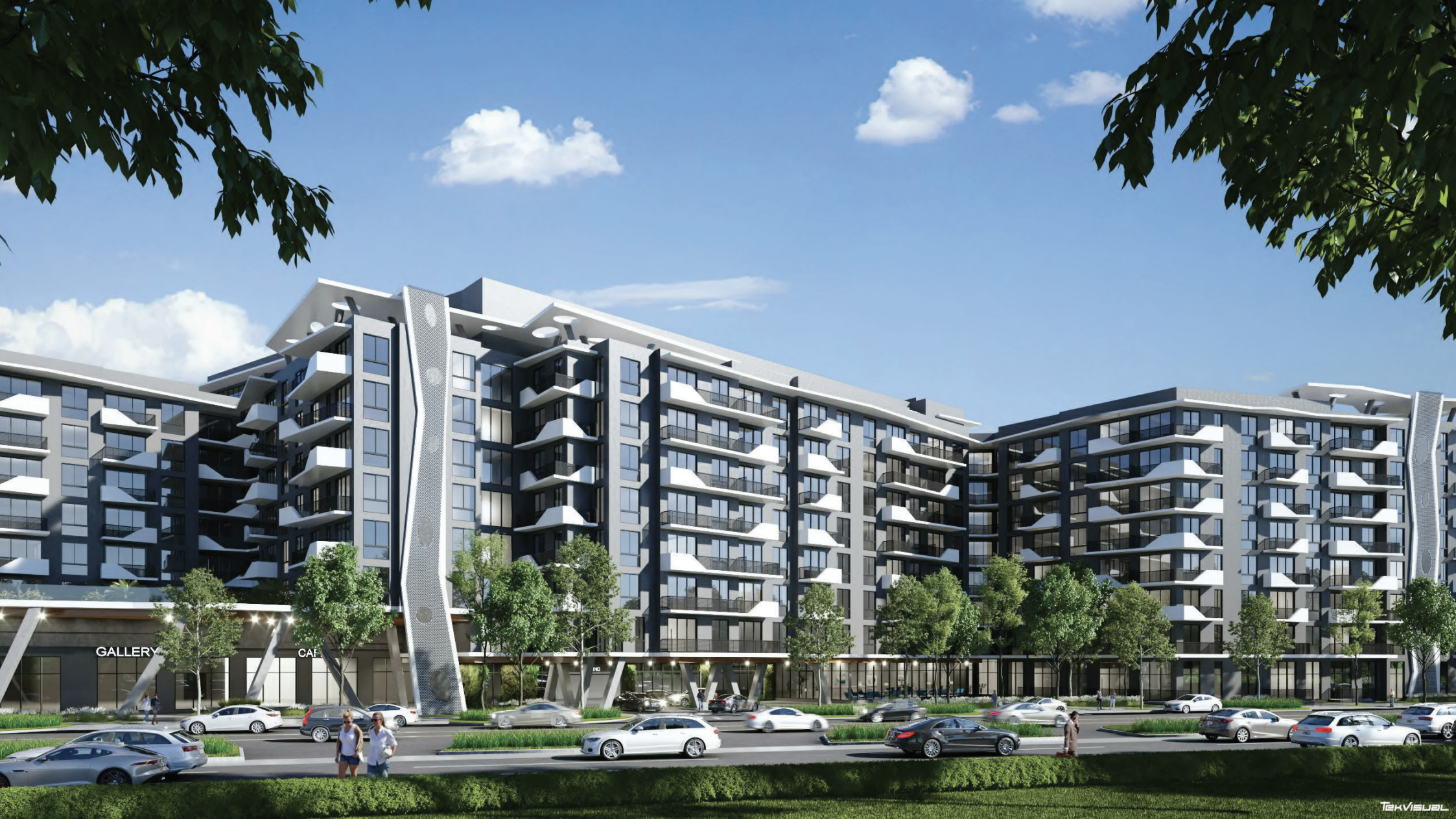
Aura North Miami Beach. Designed by Corwil Architects.
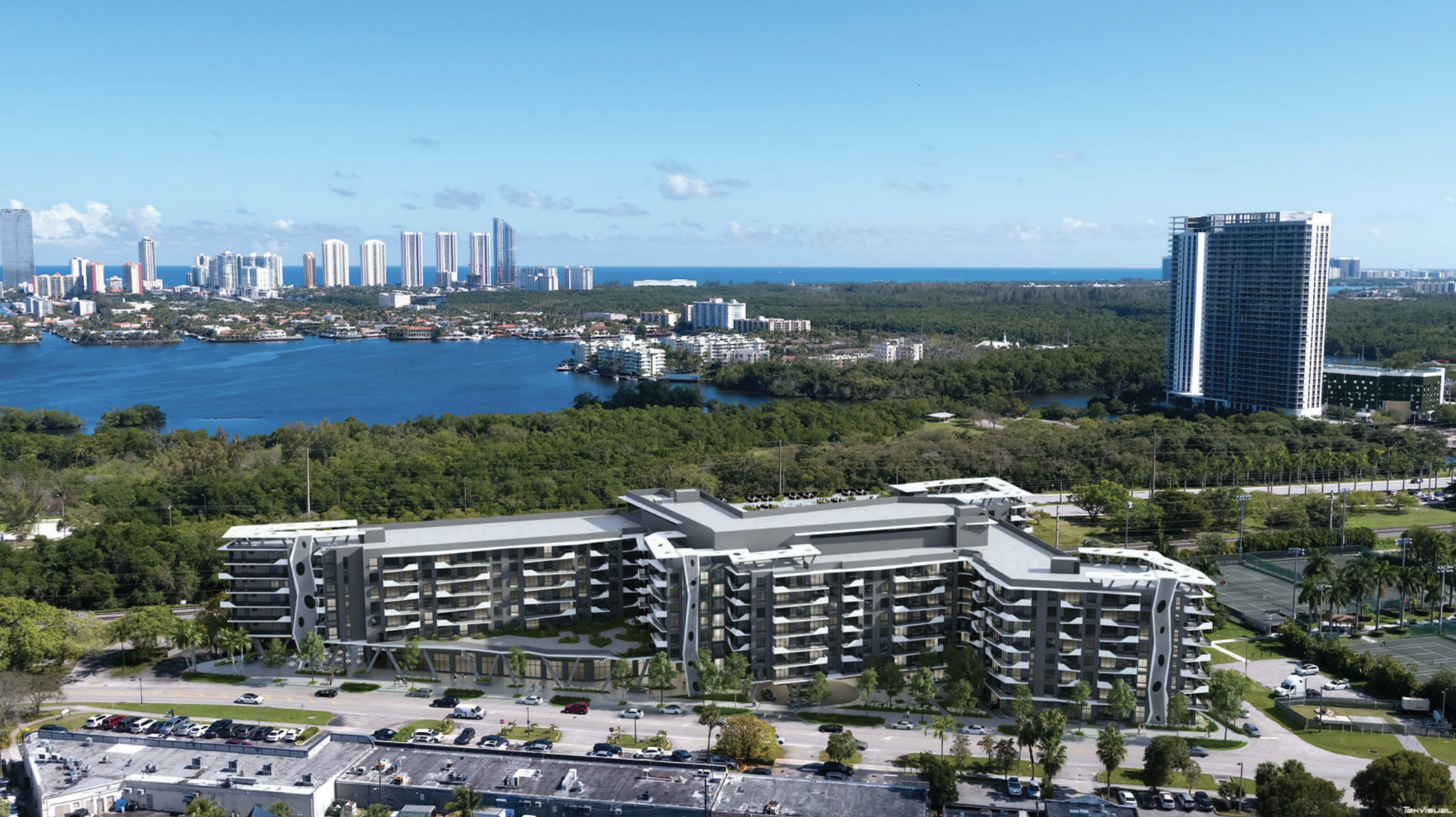
Aura North Miami Beach. Designed by Corwil Architects.
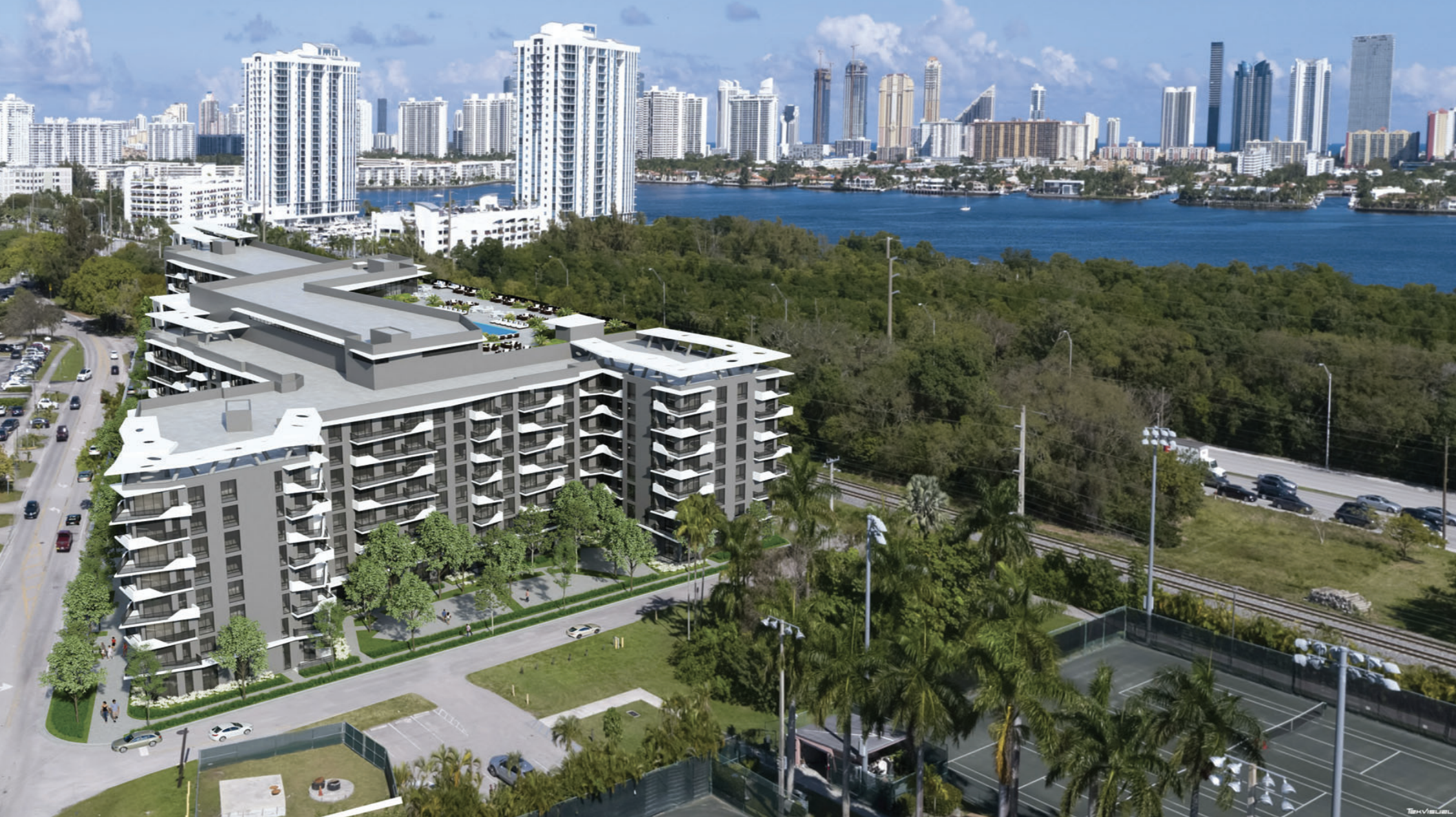
Aura North Miami Beach. Designed by Corwil Architects.
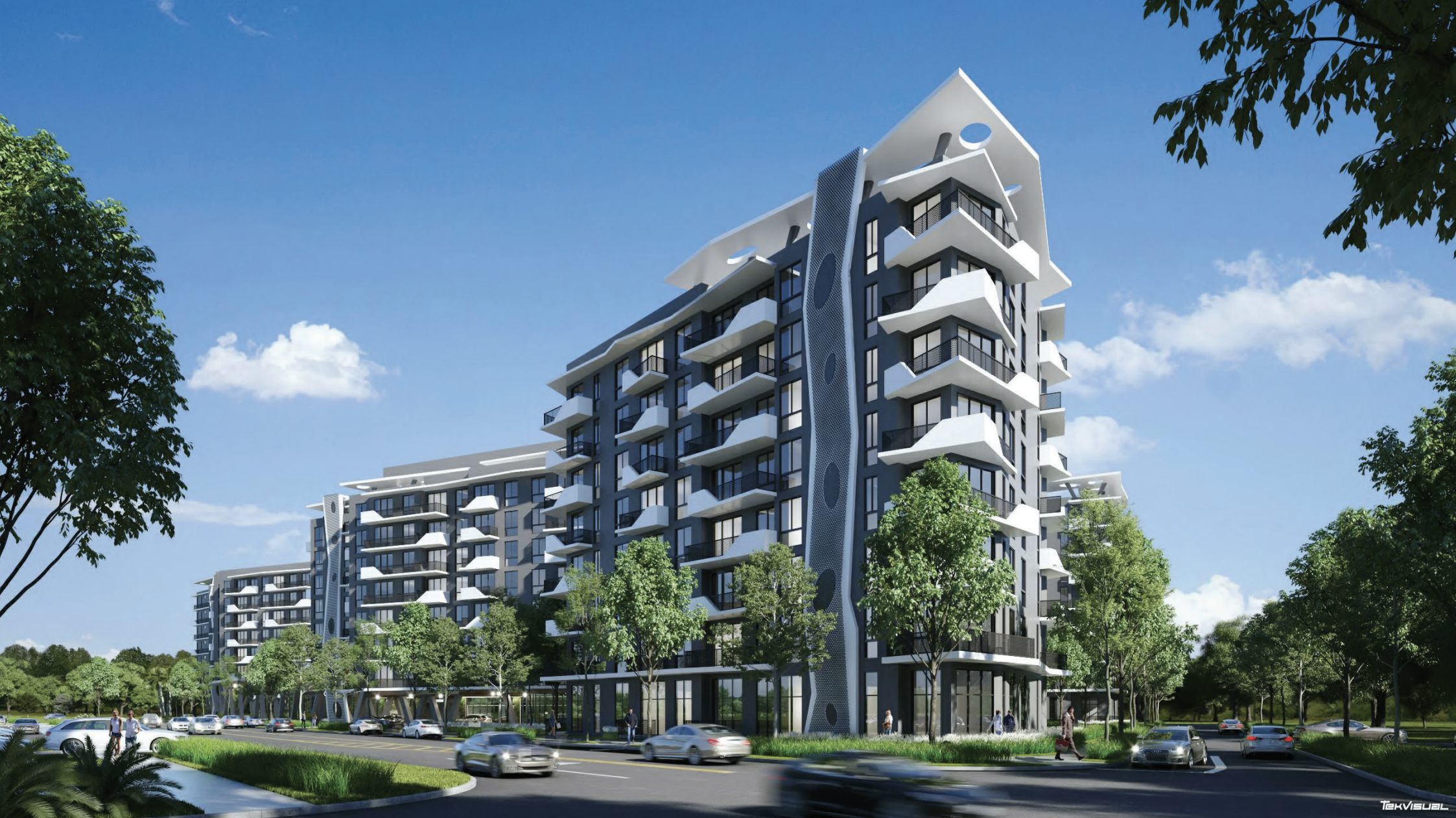
Aura North Miami Beach. Designed by Corwil Architects.
Renderings of the mixed-use project reveal the unique design by Corwil Architects, which features multiple variously shaped terraces, removing the uniformity of the typical standard and instead adding notable character to the exterior. “…the Project’s massing takes advantage of the triangular site geometry in a very elegant and efficient manner by accentuating the three (3) corners and creating a dynamic elevation along the pedestrian and vehicular corridor of West Dixie Highway. The façade design of the building also responds to the site with balconies designed to echo the site’s geometry and vertical elements that simulate a flow reminiscent of the waterways to the East. The result is a striking design which celebrates the triangularity of the site and a building which will give off the aura that it belongs at this exact location harkening back to the City’s history.” – Joseph Goldstein, Esq. of Holland & Knight LLP.
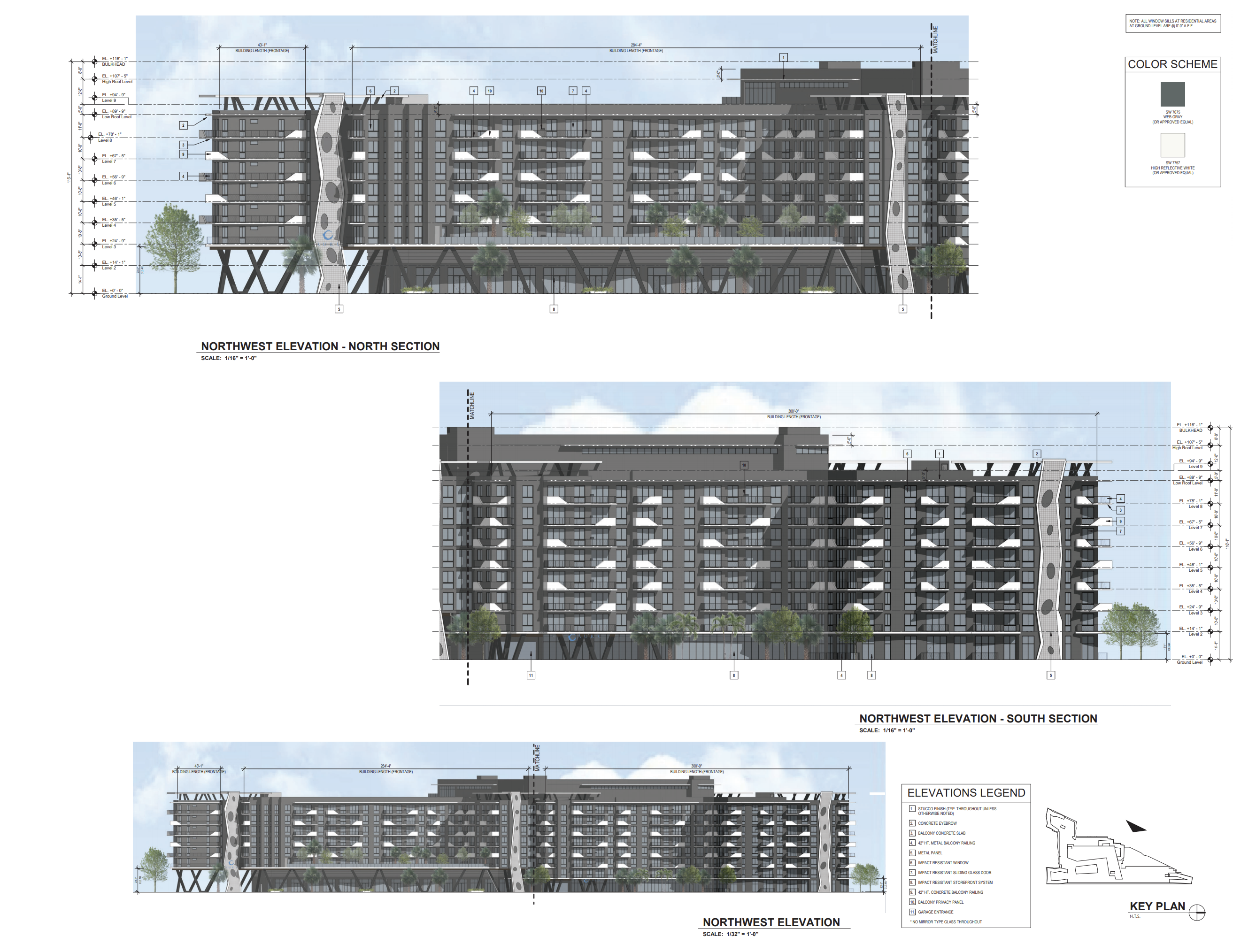
Aura North Miami Beach. Designed by Corwil Architects.
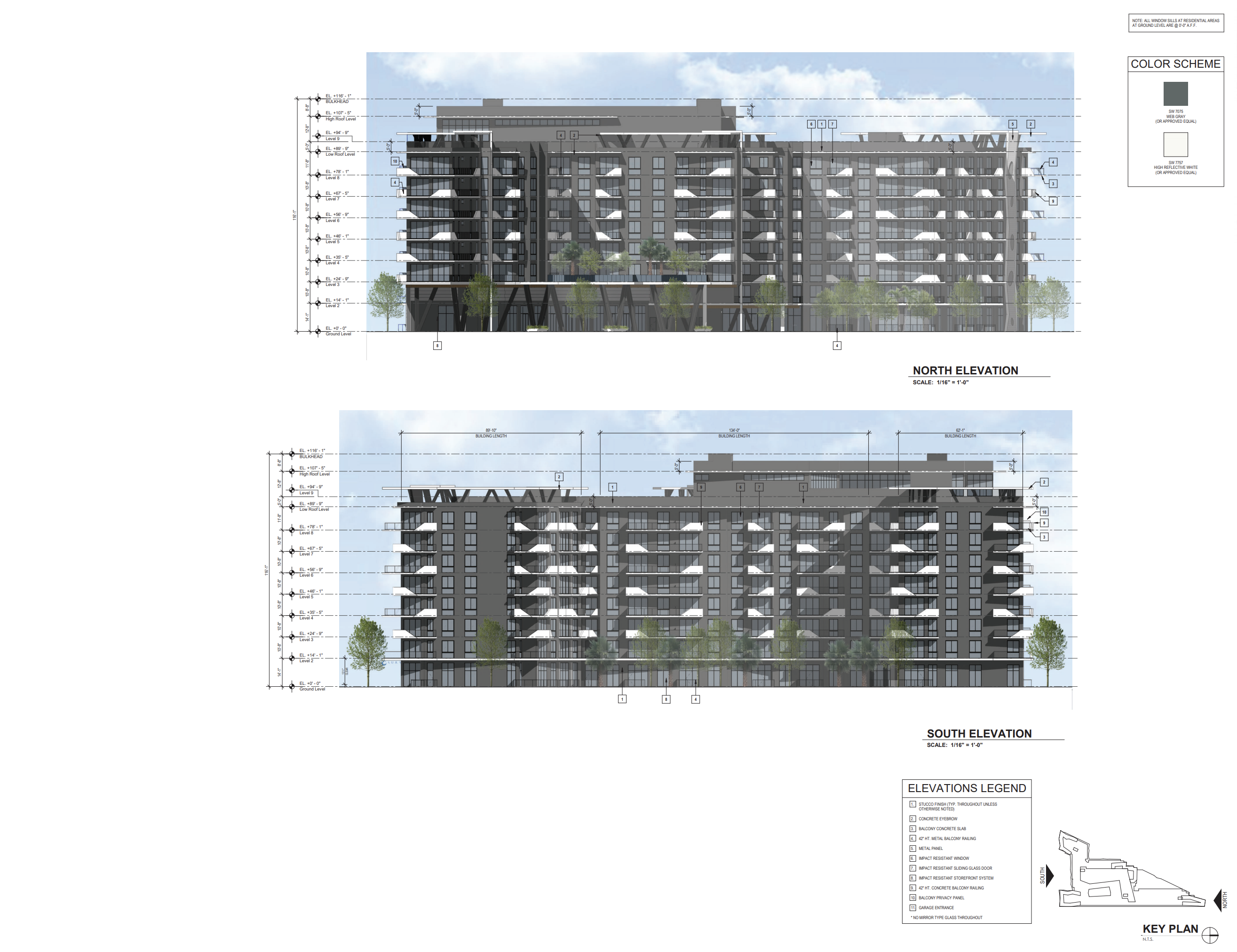
Aura North Miami Beach. Designed by Corwil Architects.
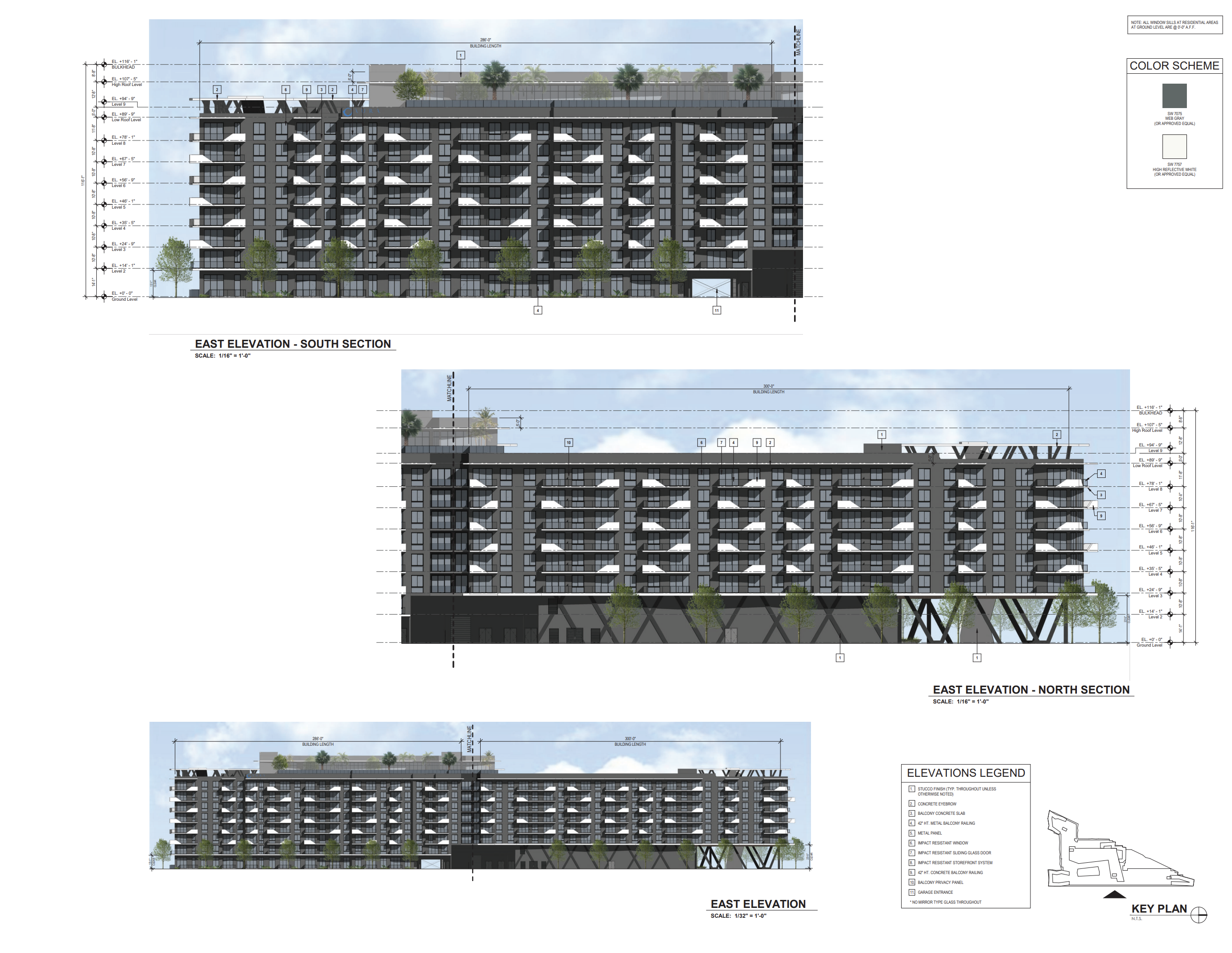
Aura North Miami Beach. Designed by Corwil Architects.
The 8-story structure should rise to approximately 116-feet (bulkhead) and the 367 residences will be offered in studio, 1-bedroom, 2-bedroom and 3-bedroom layouts ranging from 555 square feet to 1,400 square feet, for an average unit scope of 900 square feet.
The site is currently used for commercial purposes, housing single-story structures, so demolition permits will be required. But the current development boom occurring in North Miami Beach is set to transform the city, especially along the future Brightline’s highspeed rail way.
Subscribe to YIMBY’s daily e-mail
Follow YIMBYgram for real-time photo updates
Like YIMBY on Facebook
Follow YIMBY’s Twitter for the latest in YIMBYnews

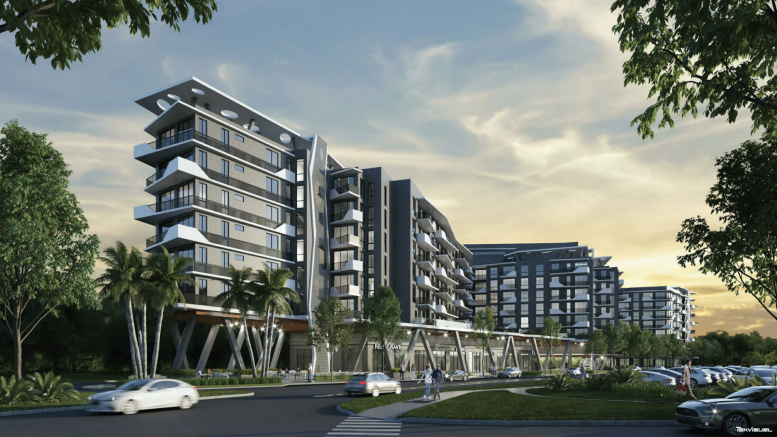
What will be the prince range for the units.
Its unknown for the time being
Are the units available for sale or only as rentals?
Will this building have units for low income people?
Are the units available for sale ?
If so. How much is the cost for 2 bedrooms