Rockville Hospitality, LLC has recently submitted updated plans to Miami-Dade County planners, showcasing their vision for a 29-story urban infill, mixed-use development at 296 Southwest 7th Street in Brickell. Designed by Beilinson Gomez Architects P.A. with landscape design by Gardner + Semler Design Landscape Architecture, the approximately 308-foot-tall structure aims to offer 669,844 square feet of floor area, providing a total of 514 dwelling units, over 37,000 square feet of retail space, and 600 onsite parking spaces. With a focus on enhancing mobility through internal drives and beautifying the pedestrian environment, the development aims to reduce the adverse effects of urban sprawl while adding valuable density to the urban landscape. These updated details and design improvements build upon the initial UDRB filing for the project earlier this year.
The 44,816-square-foot project site is an idle, vacant lot that comprises two parcels located at the southeast corner of Southwest 3rd Avenue and Southwest 7th Street. To the north of the property lies the Miami River Special Area Plan (The River District), while various retail stores can be found to the south. Eastward, there is a gas service station, and just one block west of the property, Interstate Highway 95 runs. On the other side, one block east of the property, various mixed-use developments and the Metromover and Metrorail lines are situated, creating a strategically located space for potential growth.
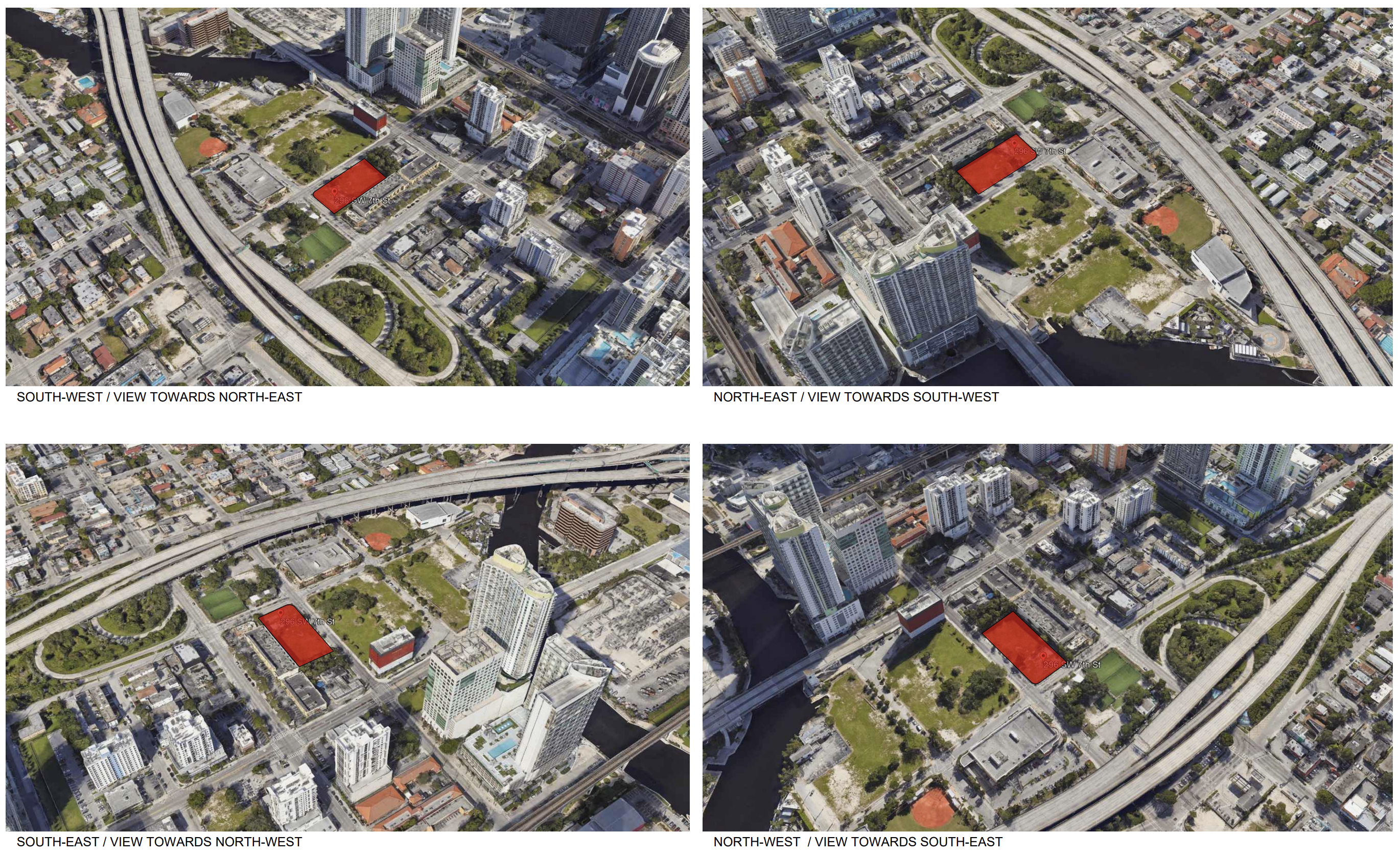
296 Southwest 7th Street. Credit: Rockville Hospitality, LLC.
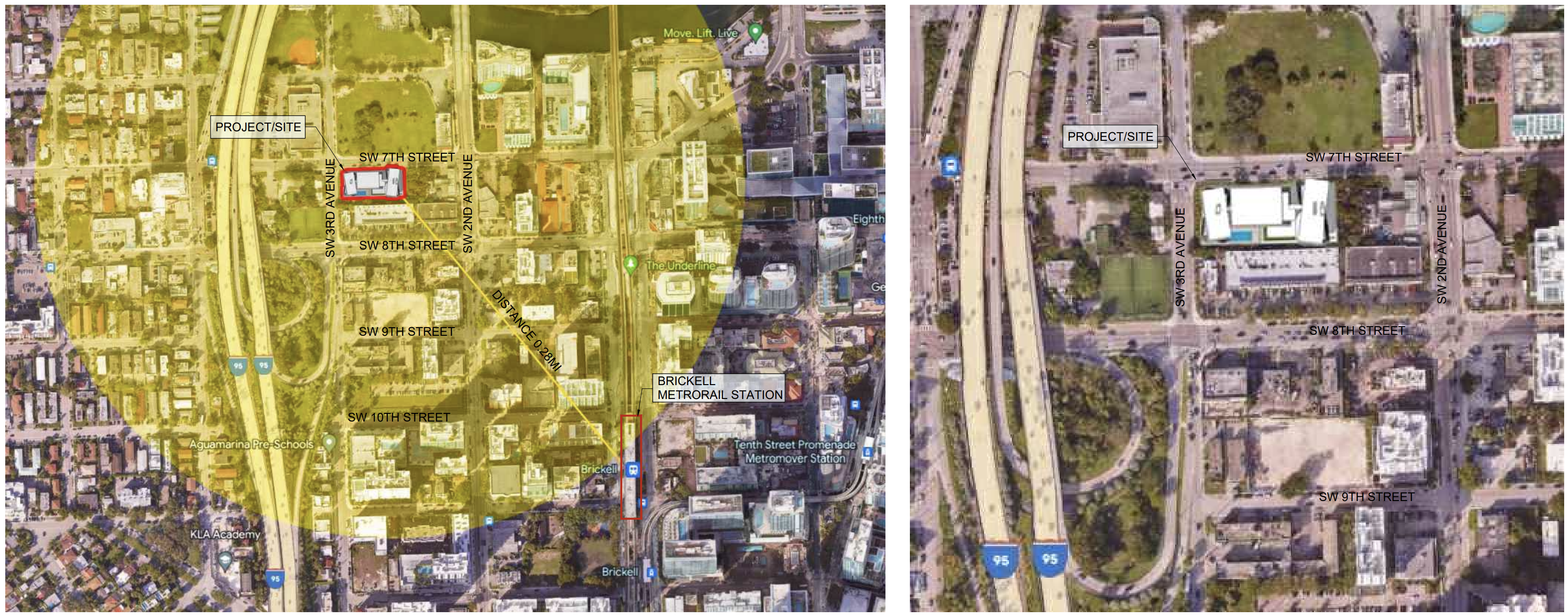
296 Southwest 7th Street. Credit: Rockville Hospitality, LLC.
The mixed-use structure will boast commercial space on its ground floor and second level, alongside property loading maneuverability and 260 accessible bicycle spaces accessible from Southwest 3rd Avenue and Southwest 7th Street. A six-level parking facility, with 600 parking spaces, will be accessible from Southwest 7th Street and screened with an intricately patterned painted perforated metal screen. Residents will enjoy a pool and amenity space on the ninth level, while residential units will occupy the upper levels. The unit mix comprises 222 micro units (43.2%), 51 efficiency dwelling units (9.9%), and 241 standard dwelling units (46.9%), spanning 390 to 1,940 square feet.
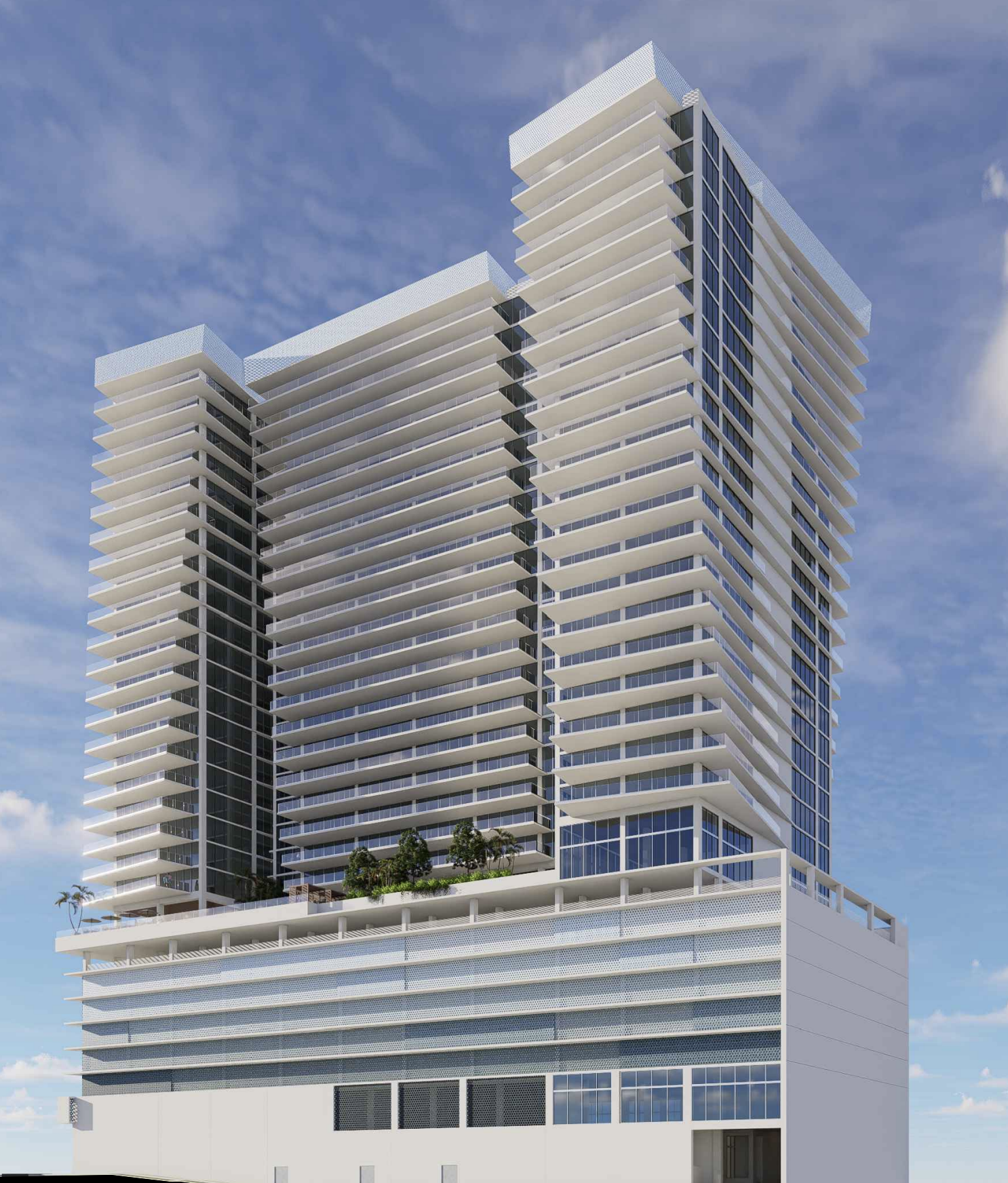
296 Southwest 7th Street. Designed by Beilinson Gomez Architects P.A.
The unique shape of the building in its latest design sets it apart from the typical rectangular or square massings found in many urban developments. The structure creates captivating twists on two sides as it ascends through varying slab edge dimensions and cuts. The design incorporates deeper, more linear, vertically oriented gaps in the shell superstructure, which cleverly give the illusion of two or three individual towers when, in fact, they are all interconnected.
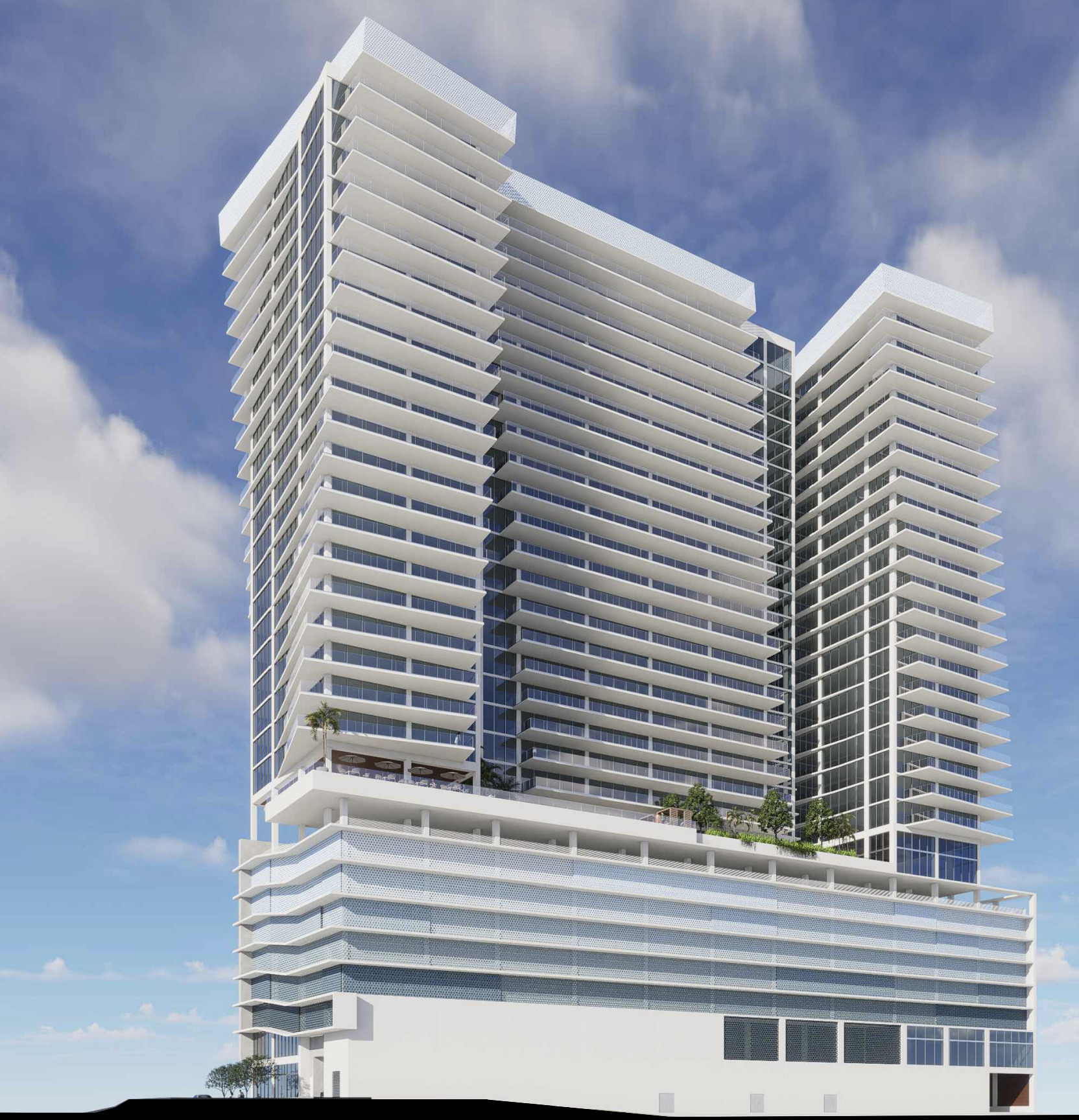
296 Southwest 7th Street. Designed by Beilinson Gomez Architects P.A.
The residential elevations featured painted smooth stucco and glass windows and balcony railings, giving the structure a contemporary appearance.
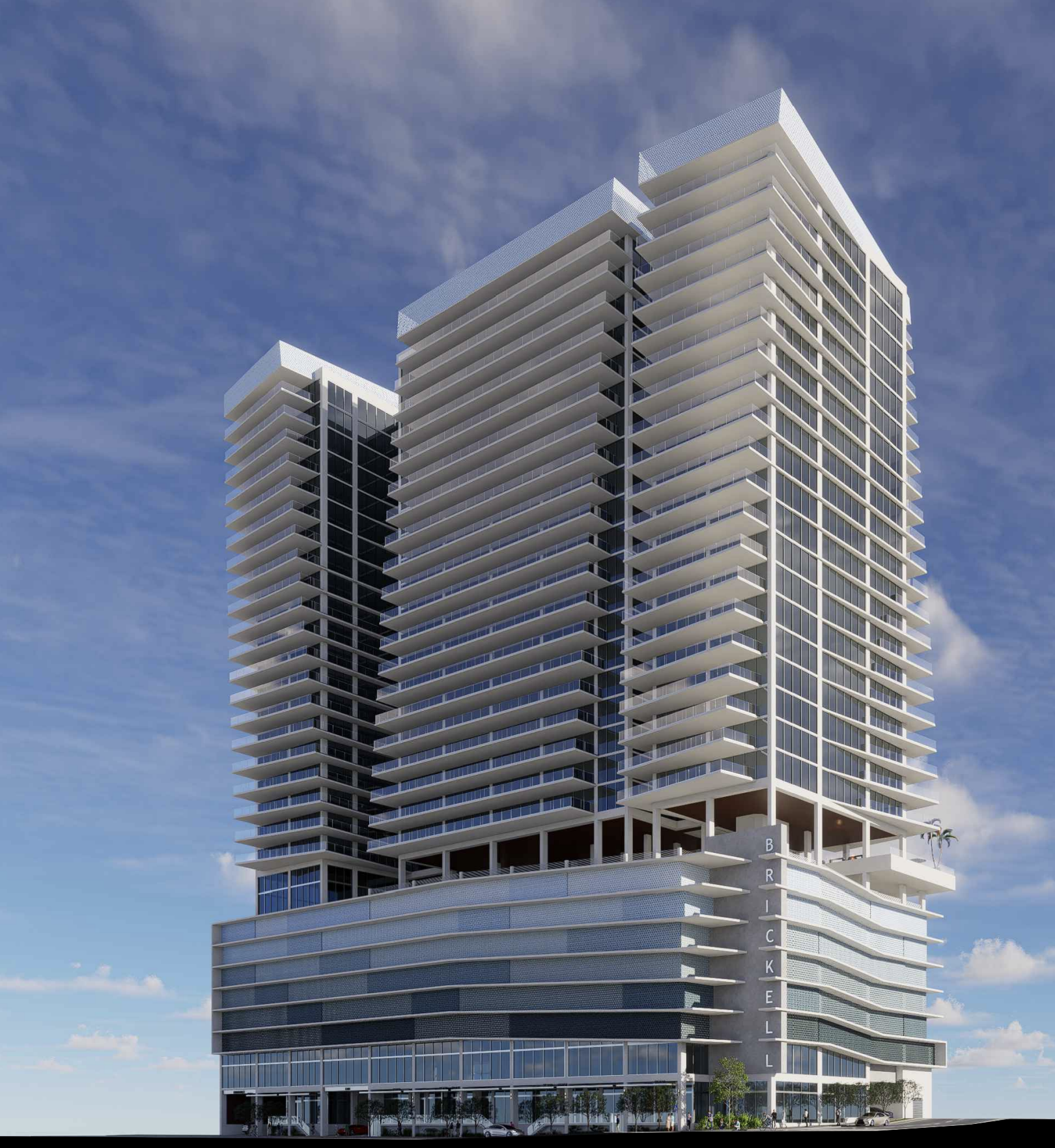
296 Southwest 7th Street. Designed by Beilinson Gomez Architects P.A.
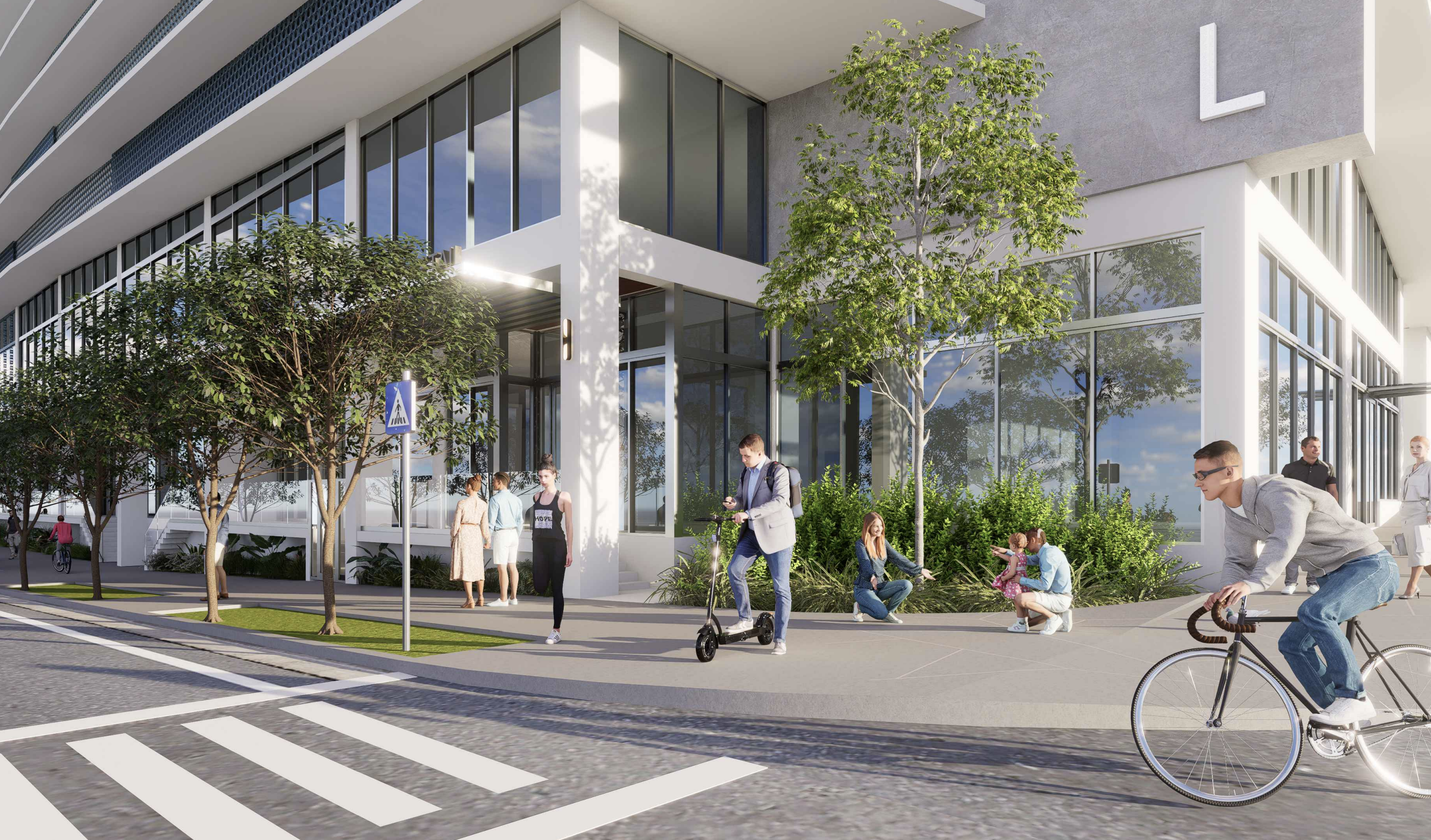
296 Southwest 7th Street. Designed by Beilinson Gomez Architects P.A.
The building will be thoughtfully situated close to the frontage, featuring frequent doors and windows, while the sidewalk will be adorned with steady tree plantings, enhancing the overall pedestrian experience significantly.
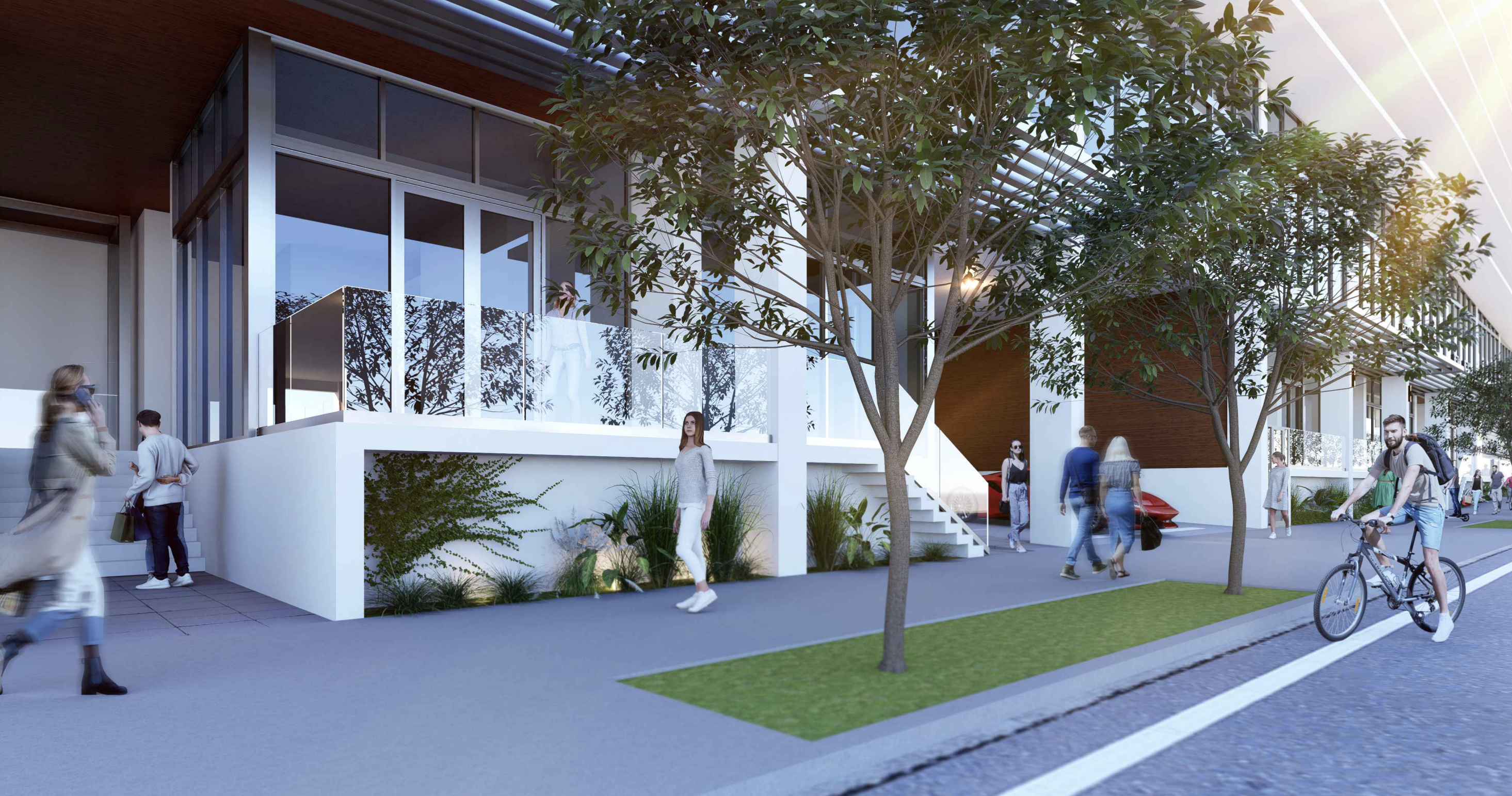
296 Southwest 7th Street. Designed by Beilinson Gomez Architects P.A.
The elevation diagrams below dive deeper into the details of the exterior of the building.
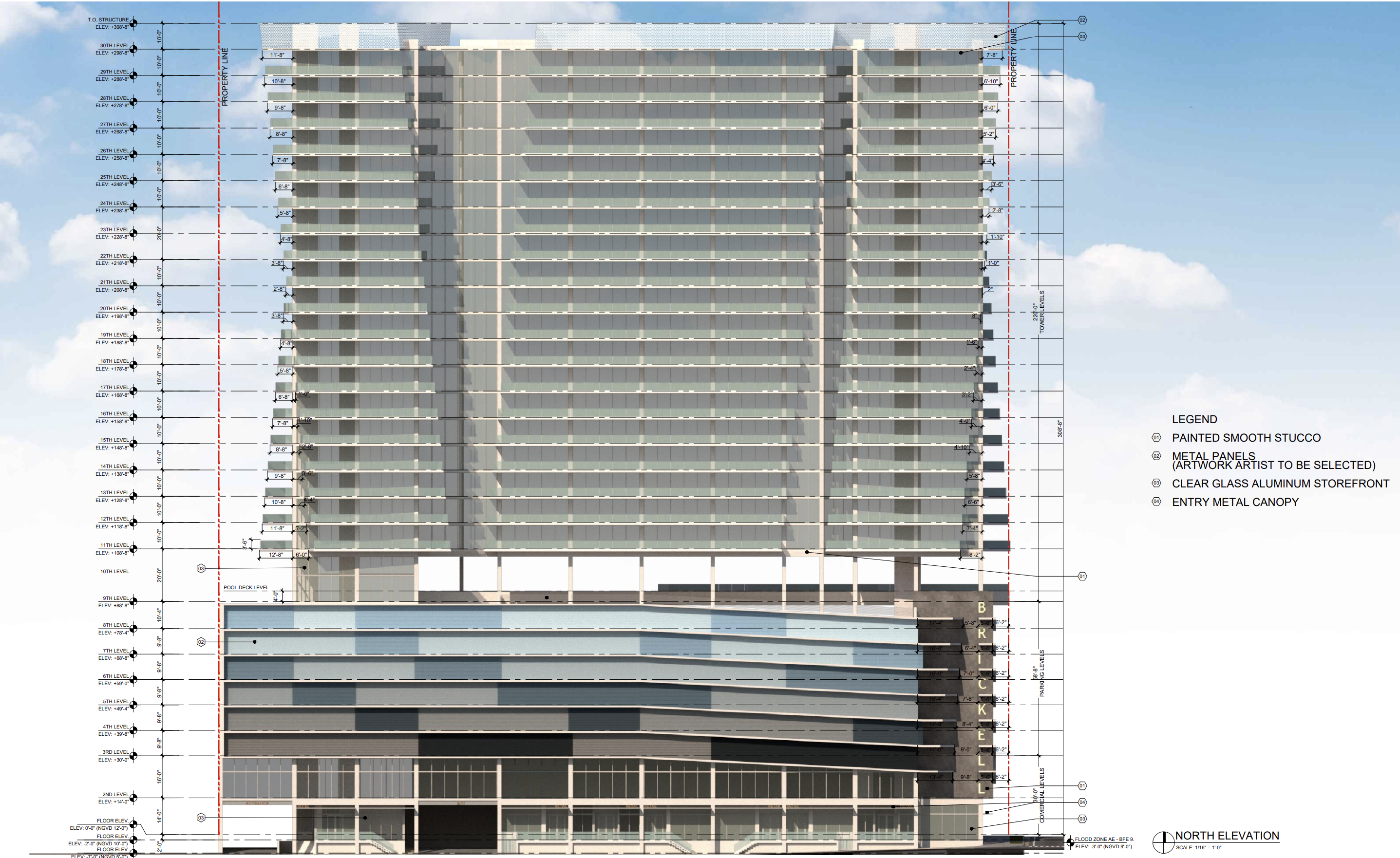
296 Southwest 7th Street. Designed by Beilinson Gomez Architects P.A.
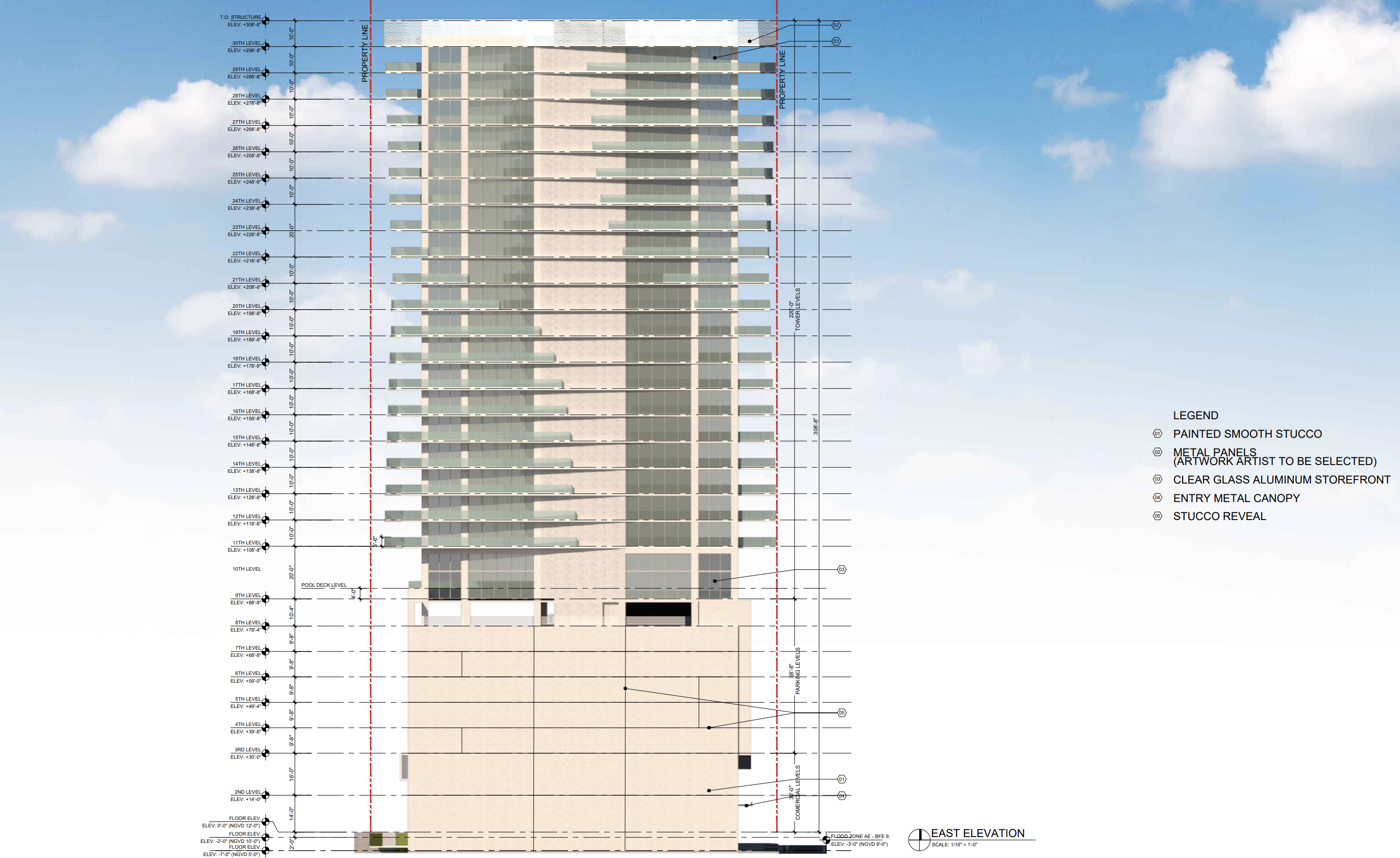
296 Southwest 7th Street. Designed by Beilinson Gomez Architects P.A.
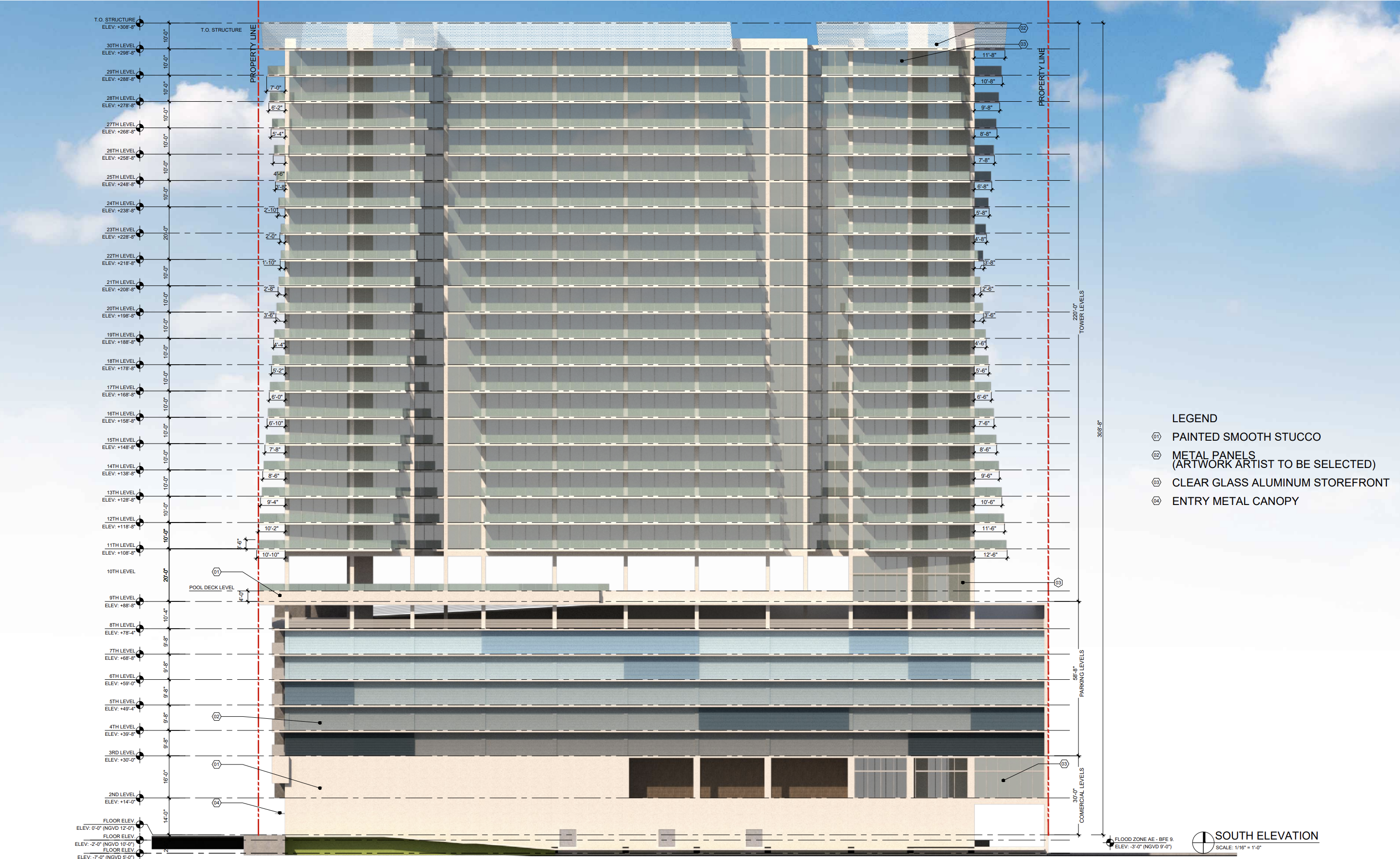
296 Southwest 7th Street. Designed by Beilinson Gomez Architects P.A.
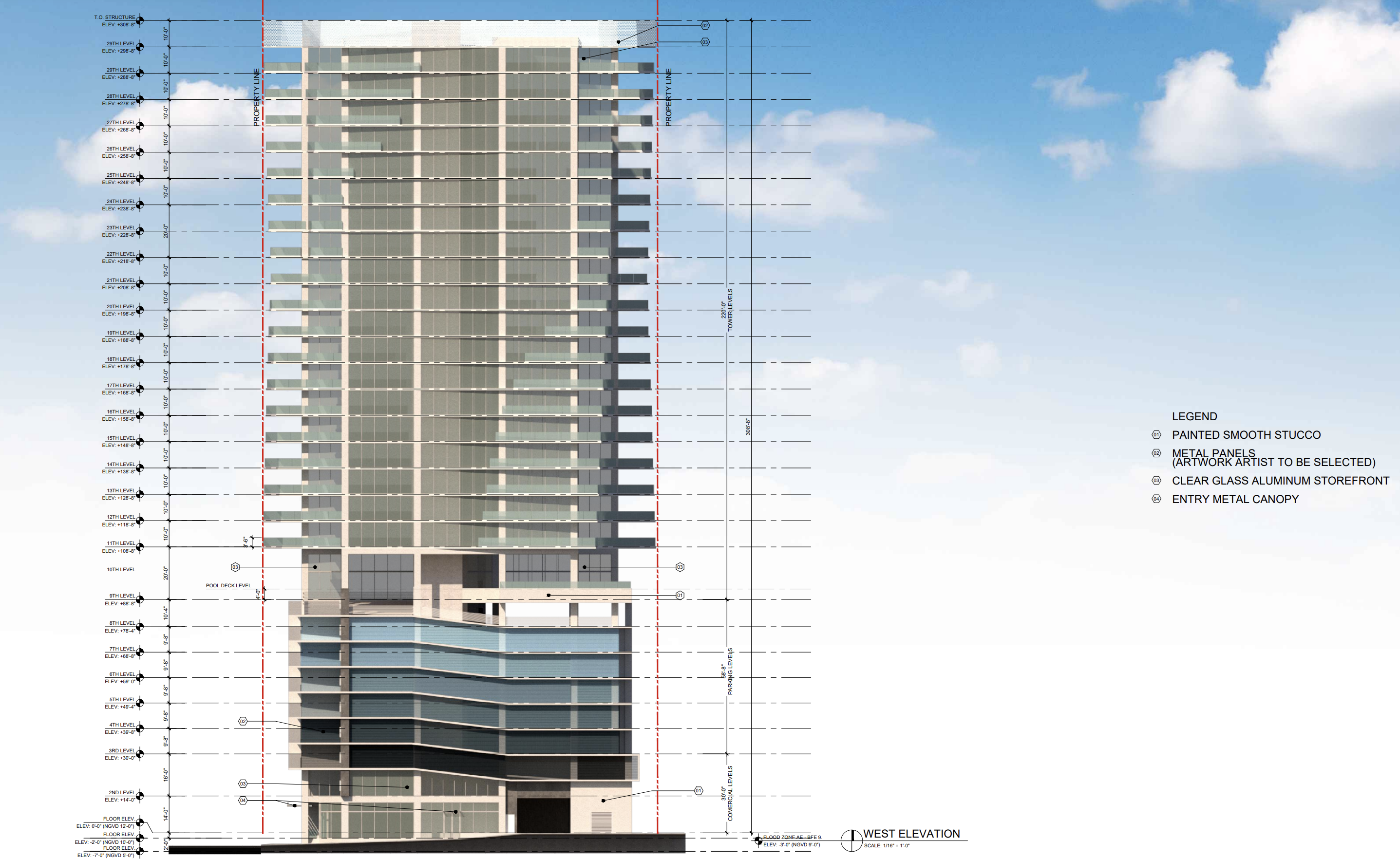
296 Southwest 7th Street. Designed by Beilinson Gomez Architects P.A.
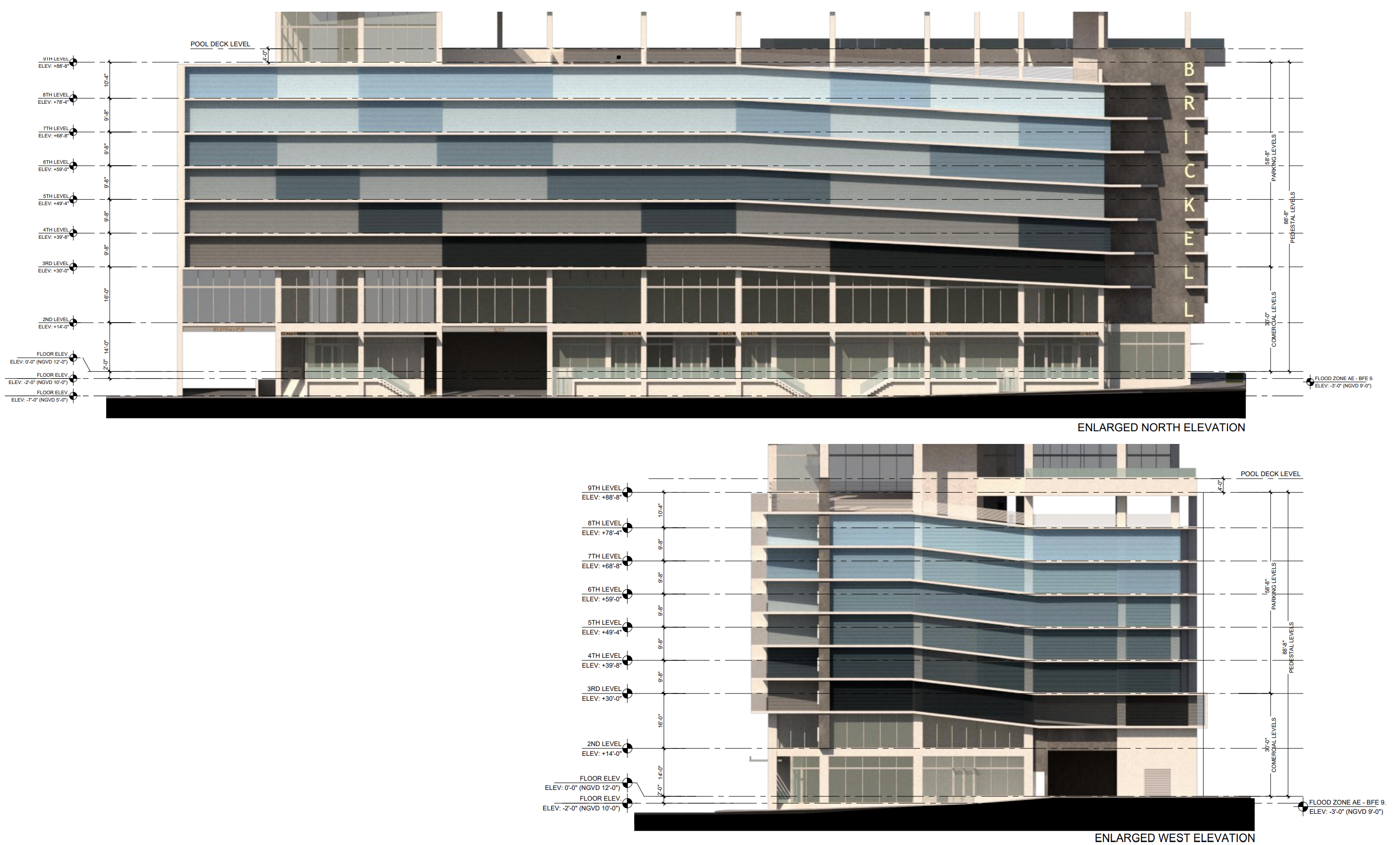
296 Southwest 7th Street. Designed by Beilinson Gomez Architects P.A.
Previous plans for the project envisioned a 24-story mixed-use building at 296 Southwest 7th Street in Brickell, Miami. The approximate 257-foot structure was intended to encompass 406,325 square feet of space, featuring 240 dwelling units, 45,489 square feet of commercial space on the ground floor and second level, 470 parking spaces, and 260 bicycle spaces. Additionally, the eighth level was to boast a pool and amenity space for residents, with residential units occupying the upper levels.
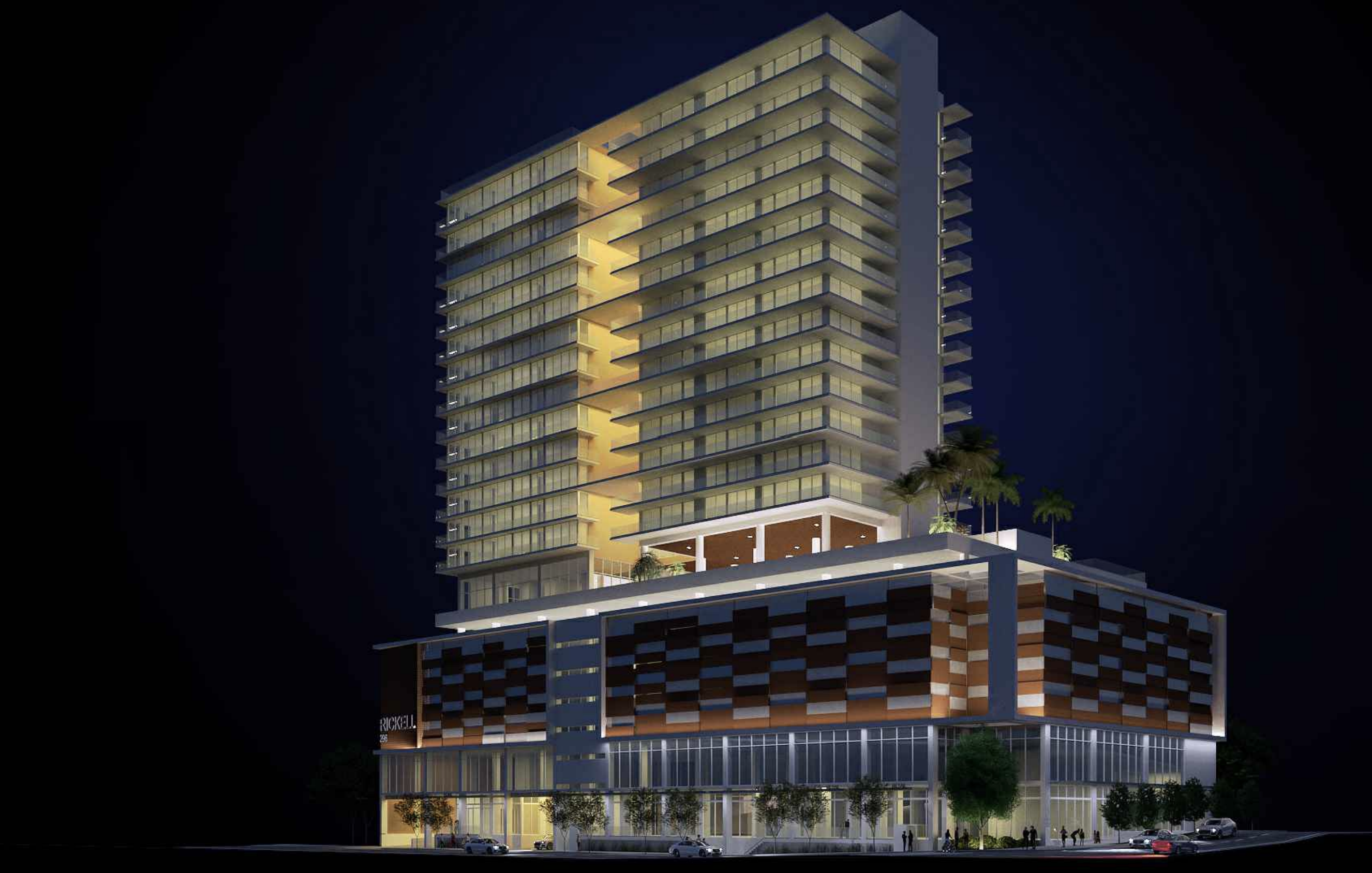
Previous design for 296 SW 7th Street. Designed by Beilinson Gomez Architects P.A.
Subscribe to YIMBY’s daily e-mail
Follow YIMBYgram for real-time photo updates
Like YIMBY on Facebook
Follow YIMBY’s Twitter for the latest in YIMBYnews

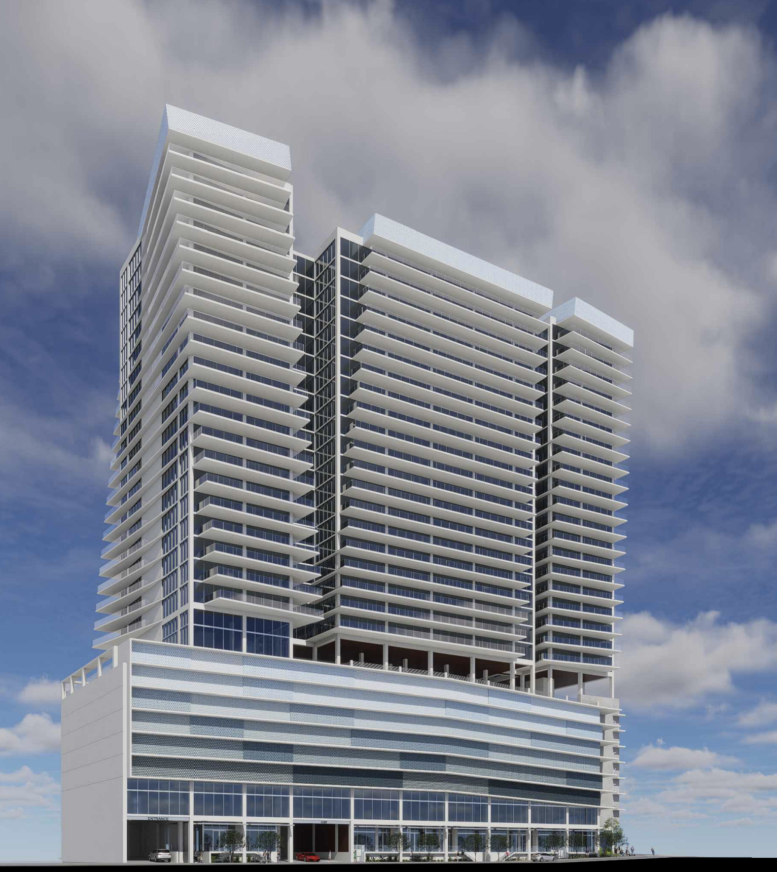
Be the first to comment on "29-Story ‘Urban Infill’ Mixed-Use Development Filed With Miami-Dade County, Featuring Updated Design And Height Increase"