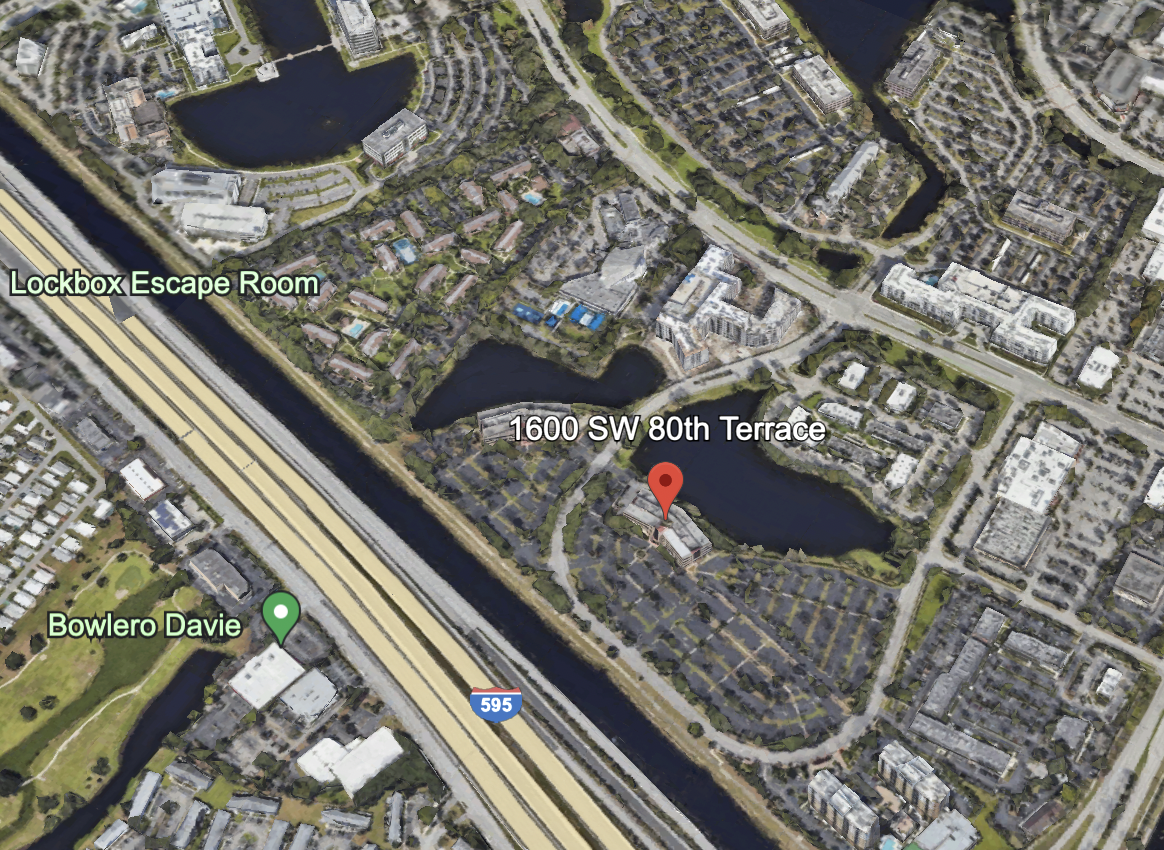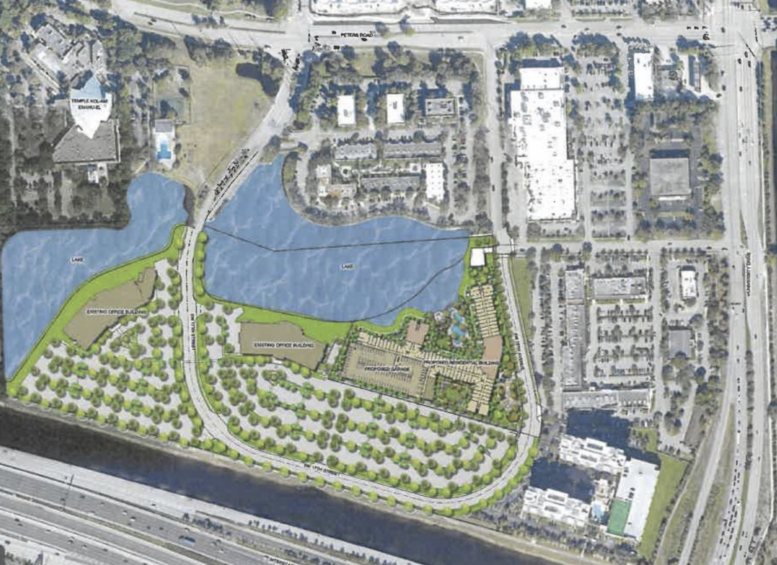In a move that could reshape Plantation Corporate Center, a developer has proposed constructing an apartment complex within the existing office park.
The city’s Planning & Zoning Board is set to deliberate on the proposed land use amendment for “Water’s Edge” on October 3. This transformative project is earmarked for the 22.4-acre site situated at 1600 S.W. 80th Terrace, a location presently hosting office buildings measuring 125,000 and 123,000 square feet.

The venture would replace a parking lot.
Plans for Water’s Edge call for a housing complex boasting 395 apartments and an extensive parking facility, encompassing a total of 1,556 parking spaces. Among these, 626 spaces will be allocated within a parking garage, offering both convenience and practicality to residents. Moreover, the complex is poised to feature a well-appointed pool area, elevating its desirability.
As part of this development, prospective residents can expect a diverse range of living spaces, including 188 one-bedroom units, 171 two-bedroom units, and 36 three-bedroom units. The variety of housing options aims to cater to a wide demographic and their varying needs.
The developer is also collaborating with established firms, including Miami-based MSA Architects, Apopka-based Finfrock for the pre-cast concrete parking garage, and the local planning expertise of Leigh Robinson Kerr & Associates.
This initiative reflects a growing trend in South Florida, where developers are increasingly replacing surface parking lots with structured parking while incorporating residential components.
Subscribe to YIMBY’s daily e-mail
Follow YIMBYgram for real-time photo updates
Like YIMBY on Facebook
Follow YIMBY’s Twitter for the latest in YIMBYnews


Be the first to comment on "Developer Proposes Water’s Edge at 1600 S.W. 80th Terrace in Plantation, FL"