The Tampa Bay Rays have unveiled new conceptual designs for their proposed baseball stadium in downtown St. Petersburg. Designed by the architectural firm Populous, the stadium is set to be reviewed by the City Council Committee of the Whole on June 12. The team aims to secure approvals by July and begin construction in early 2025, with the stadium expected to open for the 2028 baseball season.
The proposed stadium, tentatively named the Pavilion, will be the most intimate venue in Major League Baseball (MLB). It will have a capacity of 30,000, including 27,000 to 29,000 fixed seats and additional standing room. This will make it the smallest stadium in the league, smaller than Cleveland’s Progressive Field, which has a capacity of 34,830. The Pavilion will replace Tropicana Field, which currently seats 25,025 for baseball games but has a capacity of over 45,000.
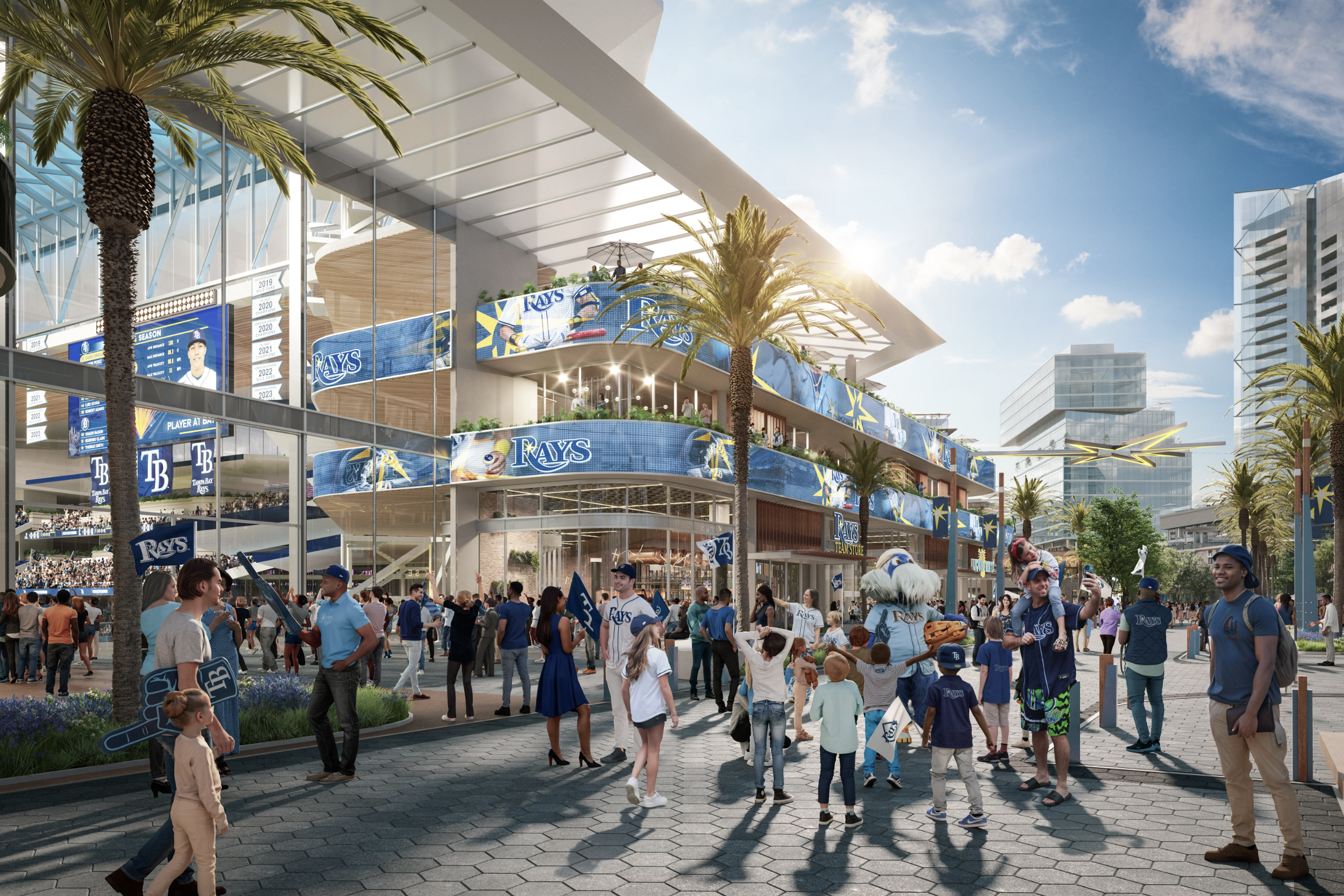
Credit: Tampa Bay Rays.
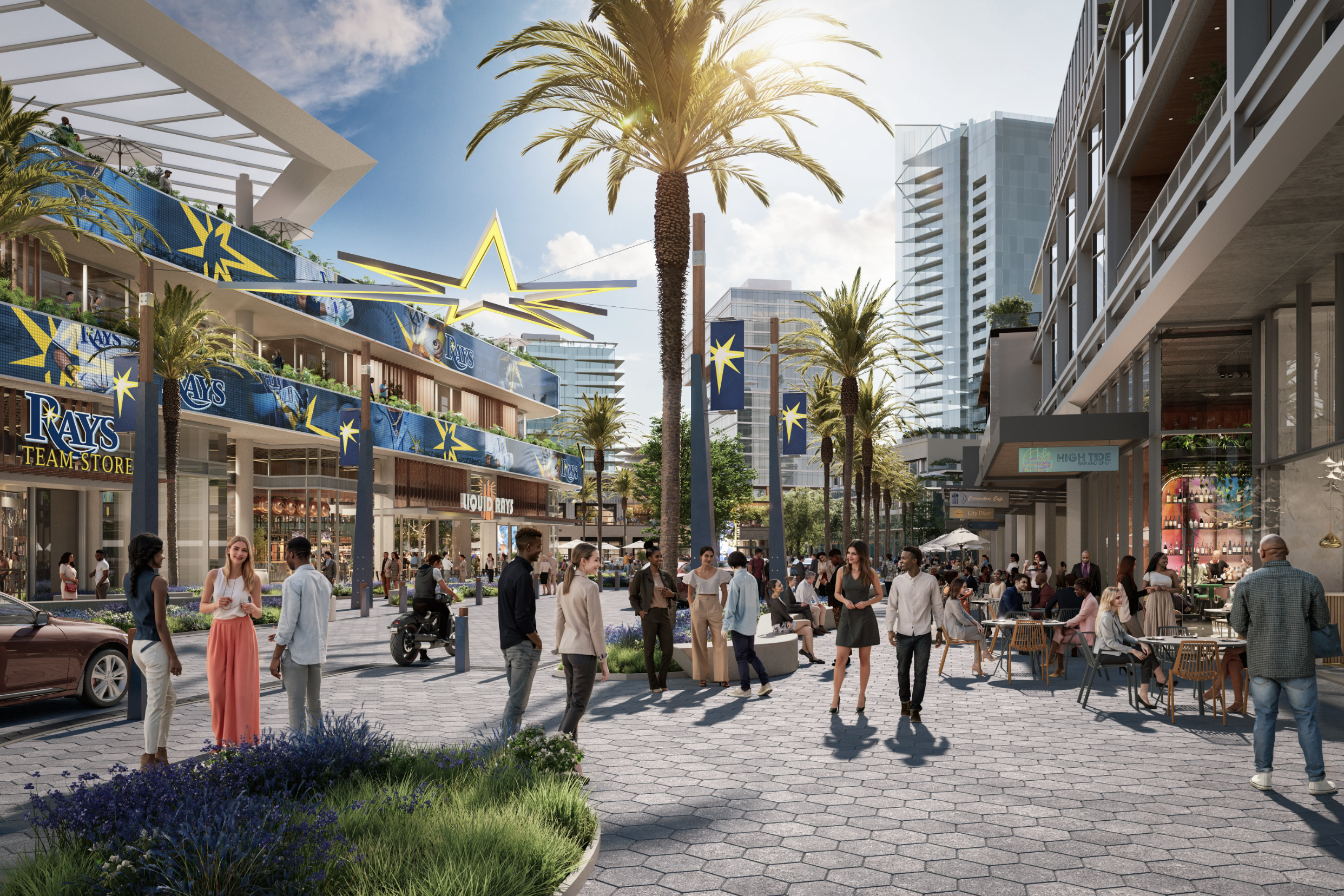
Credit: Tampa Bay Rays.
The $1.3 billion Pavilion is inspired by community gathering places around St. Petersburg, such as Fort DeSoto. The stadium will be a central element of the $6.5 billion Historic Gas Plant District redevelopment in partnership with Hines, which aims to revitalize the area with 5,400 residential units, 750 hotel rooms, 1.4 million square feet of Class A office and medical space, and 750,000 square feet of retail space.
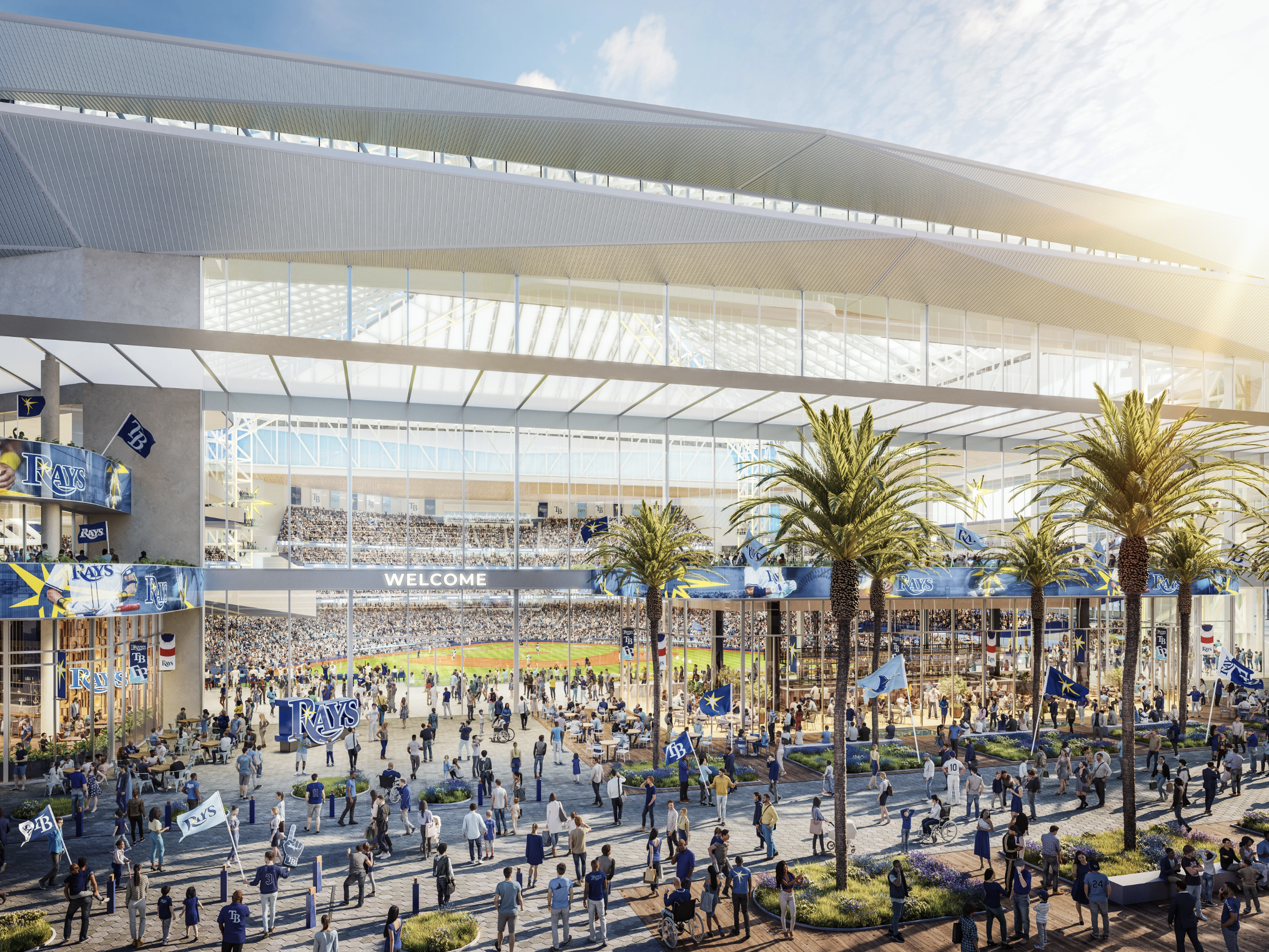
Credit: Tampa Bay Rays.
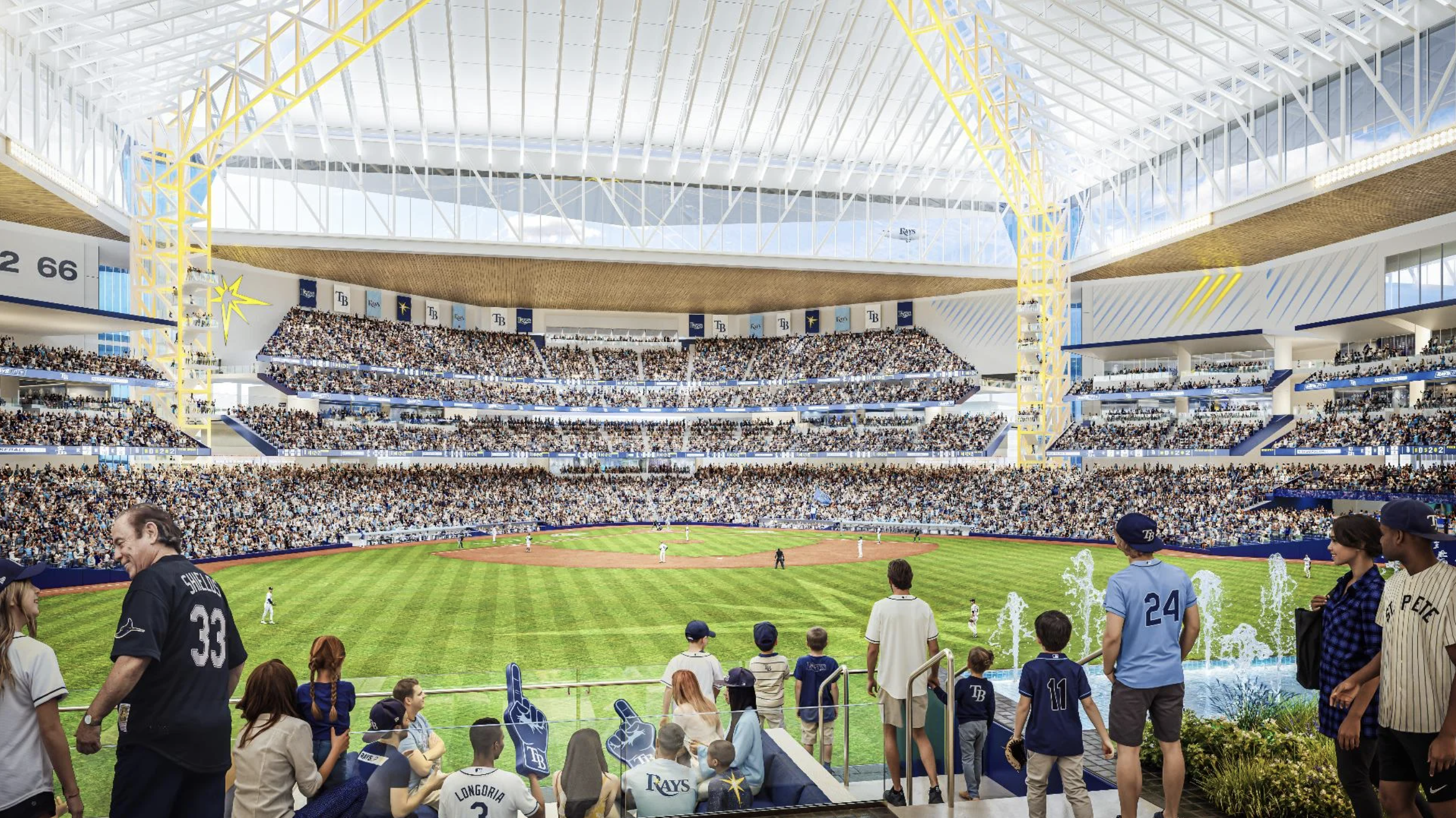
Credit: Tampa Bay Rays.
Populous has designed the Pavilion with a fixed roof, the only one of its kind in MLB, reaching a height of 240 feet. The three-tier structure steps to 90 and 60 feet, creating a street-level presence. Large glass windows in the upper and lower decks will allow natural light and breezes, and a substantial glass wall in the outfield will blend indoor and outdoor spaces.
The lower stadium level, the Porch, will provide shade and integrate bars and restaurants inside and outside the ballpark. The stadium will have glass openings to facilitate easy movement in and out of the ballpark. A pedestrian plaza on 2nd Avenue South will serve as the main activity hub, featuring multiple dining and beverage options, including a potential two-story brewery, food court, and team store. The main entry plaza is designed to accommodate pre- and post-game activities, including concerts.
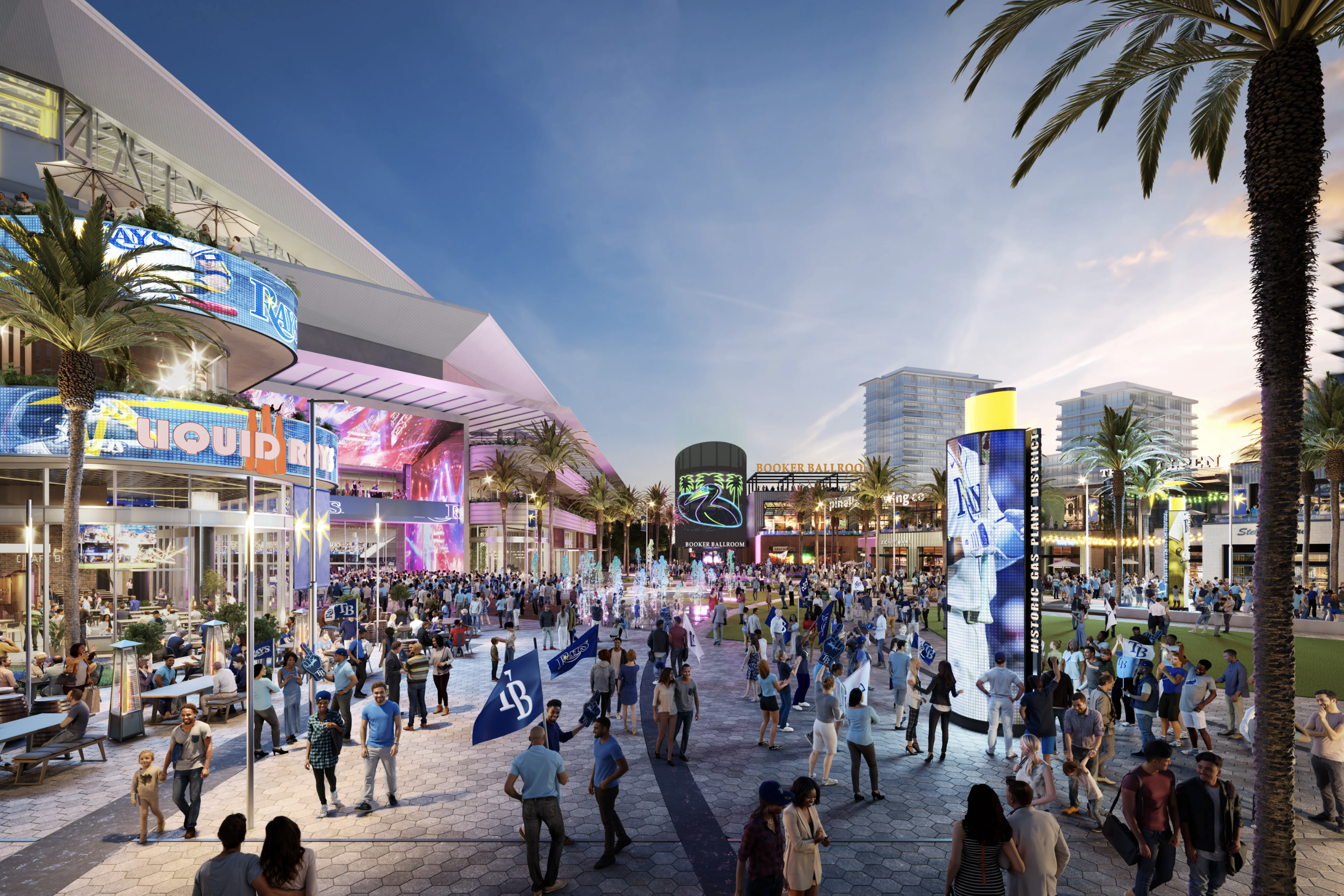
Credit: Tampa Bay Rays.
Designed as a 365-day venue, the stadium will host community events, concerts, graduations, and other activities when not used for baseball. The Rays are working on the seating arrangements to offer unique experiences that cater to various fan expectations. The stadium will feature distinct seating “neighborhoods,” each providing different perspectives and amenities.
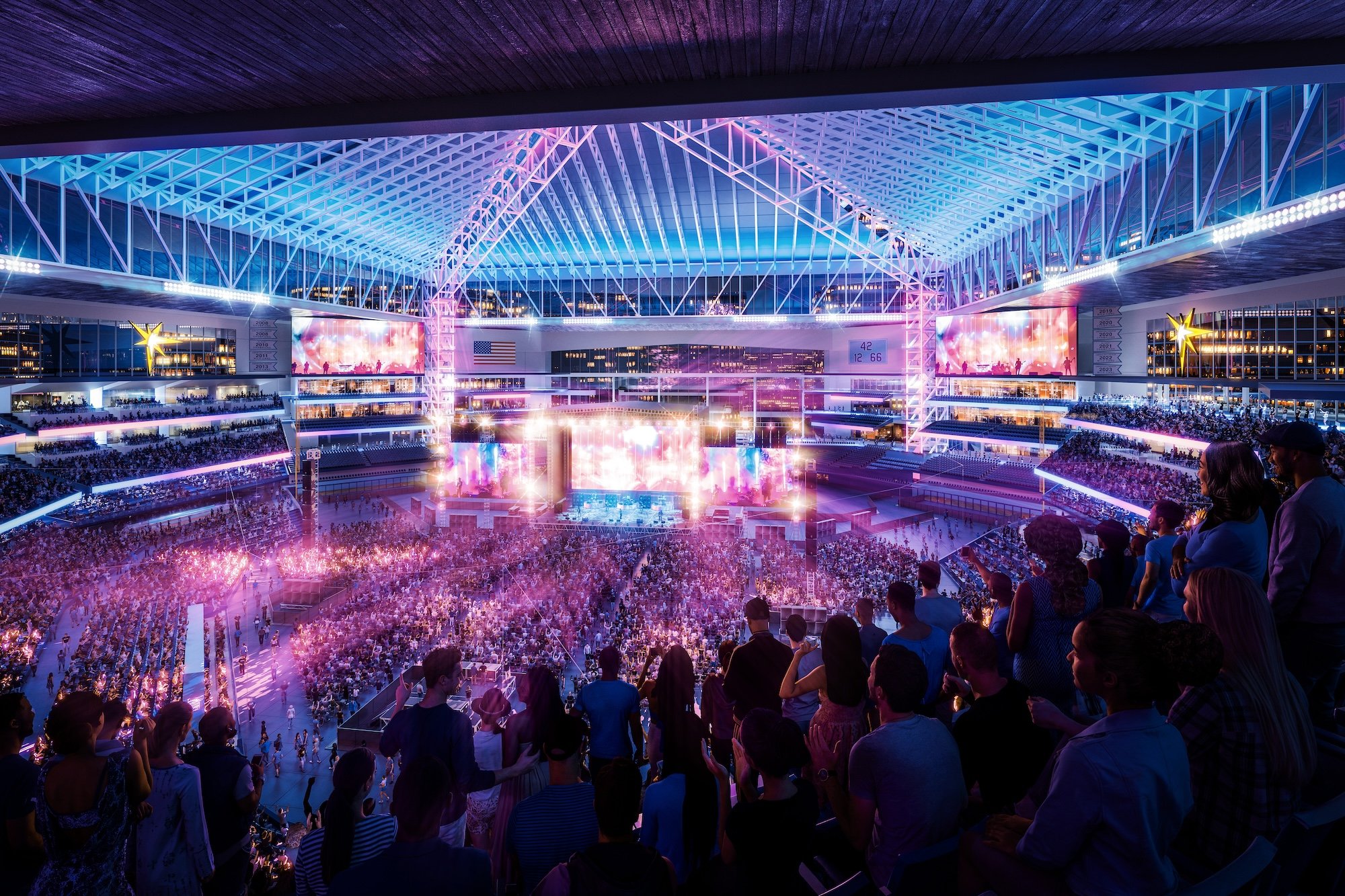
Credit: Tampa Bay Rays.
This project represents a significant investment in St. Petersburg. It aims to bring new activity to the area and offer a modern venue for baseball fans and the community. The Rays have also confirmed that the new stadium will include a successor to the popular Rays touch tank in the outfield of Tropicana Field.
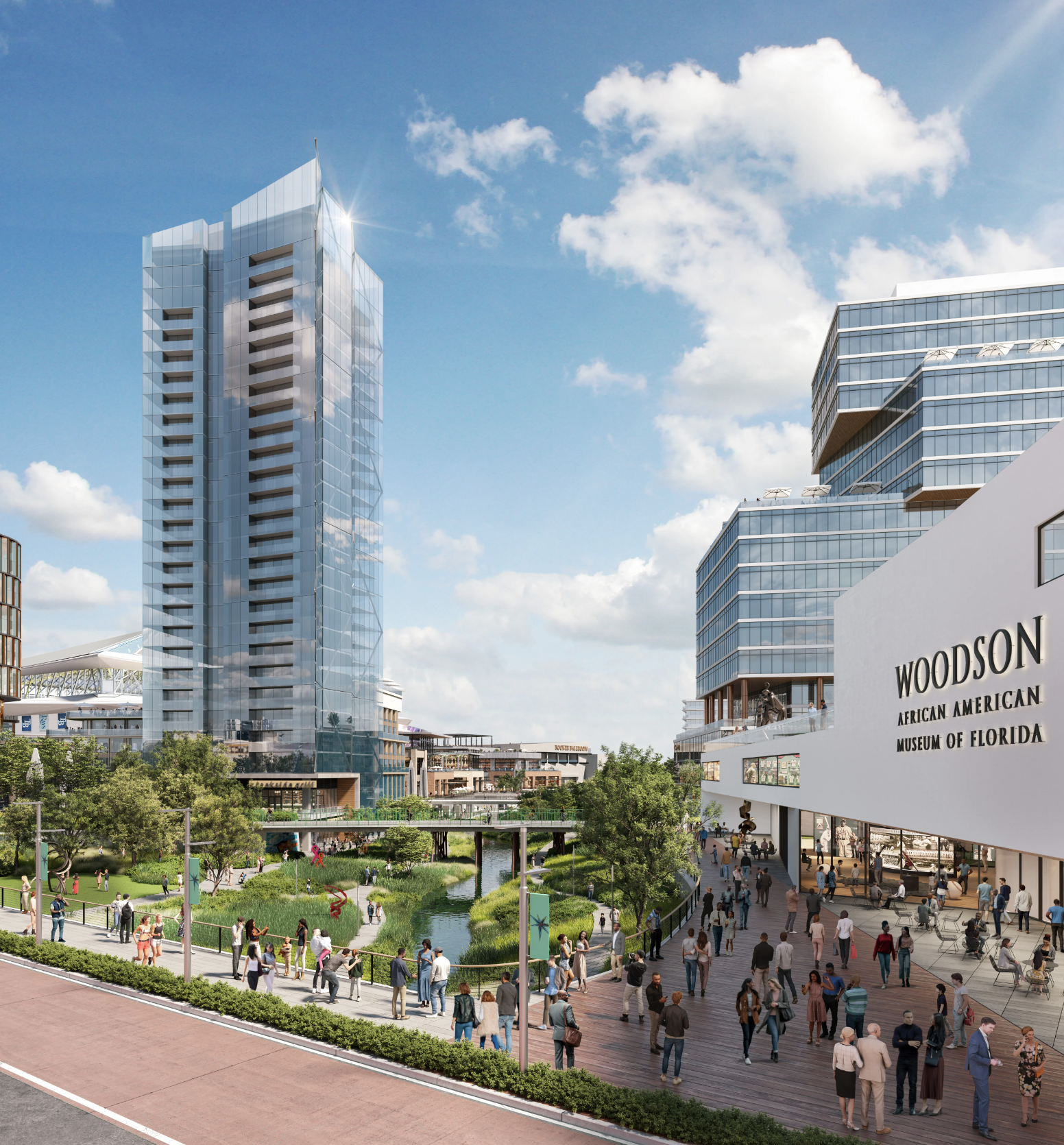
Credit: Tampa Bay Rays.
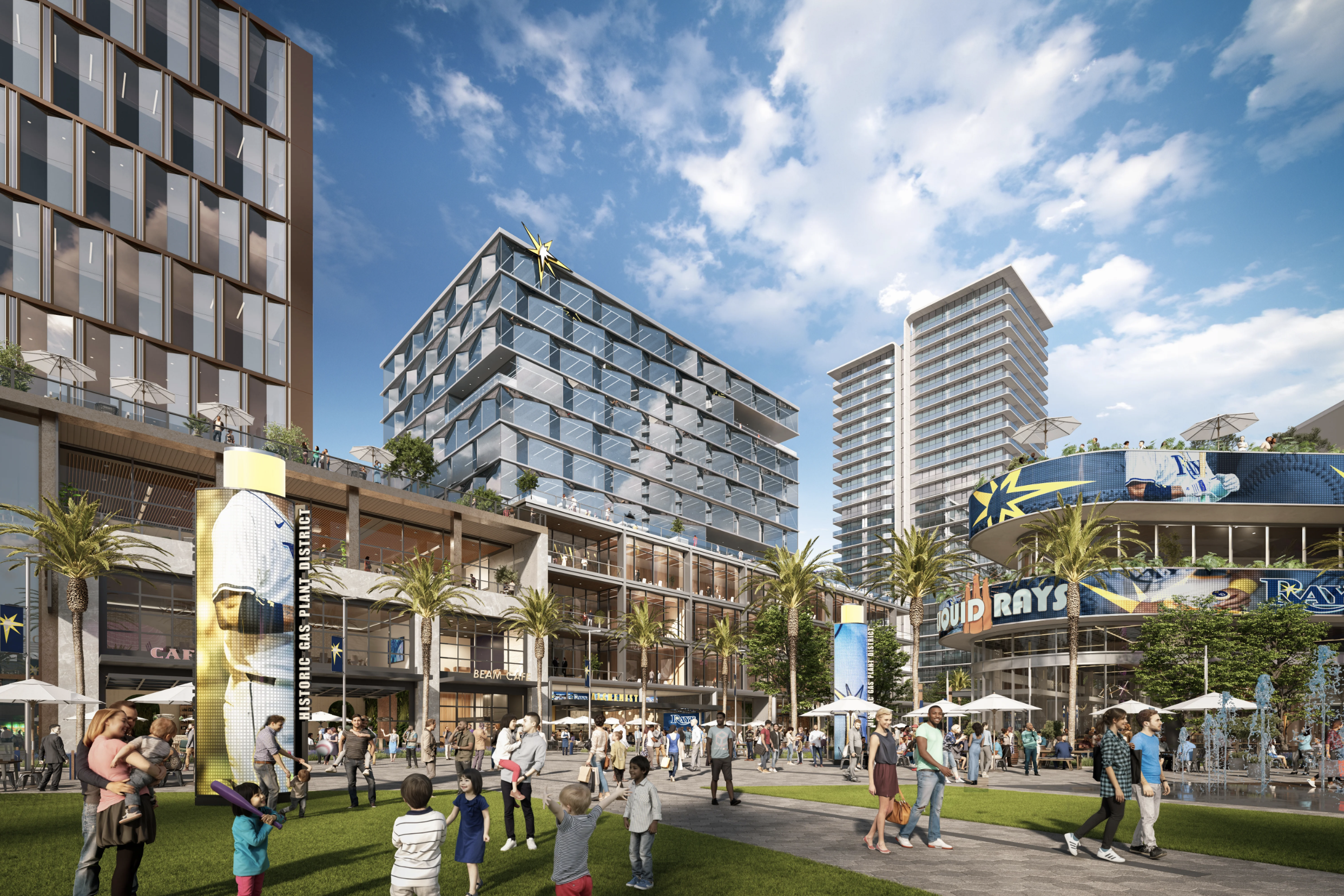
Credit: Tampa Bay Rays.
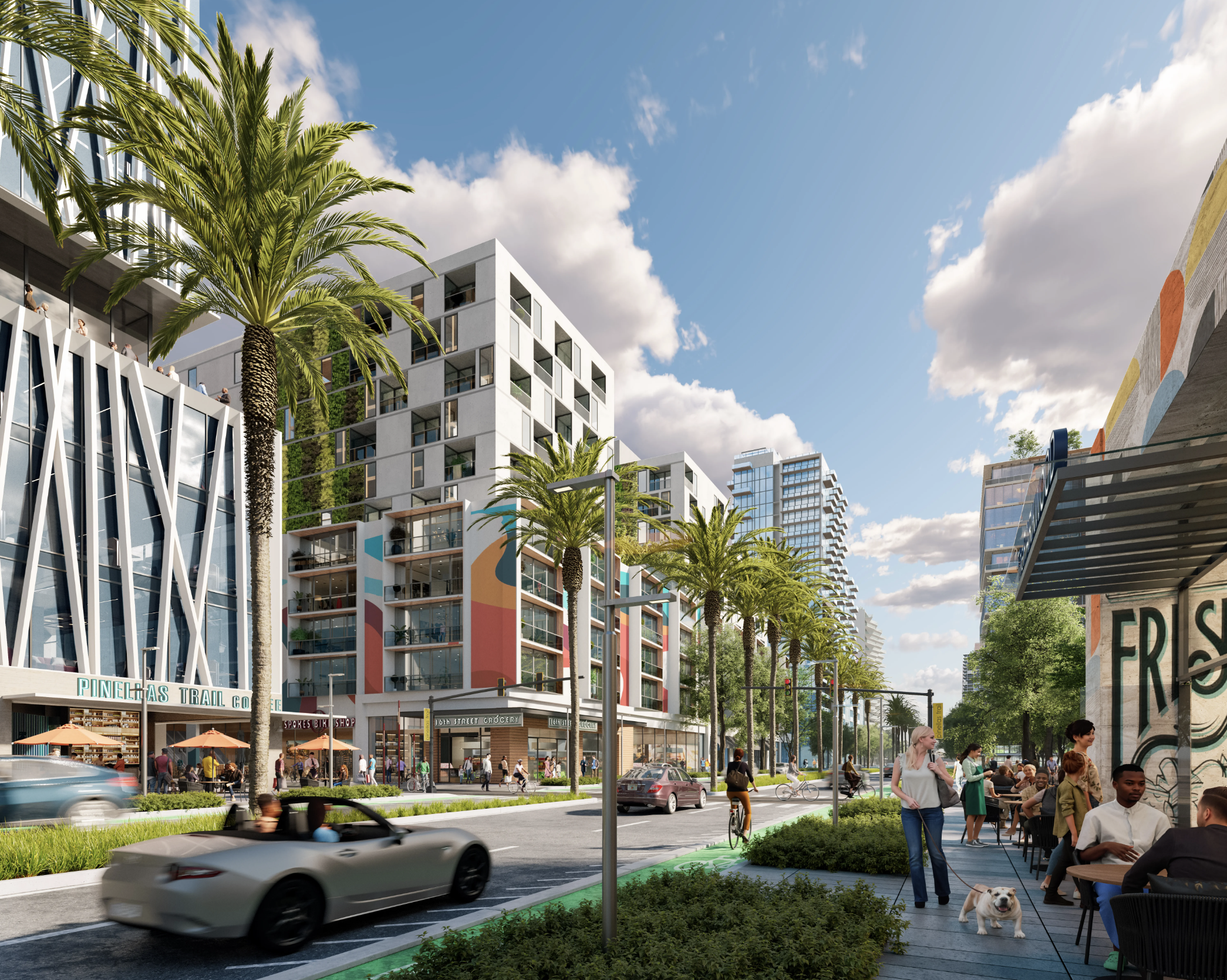
Credit: Tampa Bay Rays.
Subscribe to YIMBY’s daily e-mail
Follow YIMBYgram for real-time photo updates
Like YIMBY on Facebook
Follow YIMBY’s Twitter for the latest in YIMBYnews

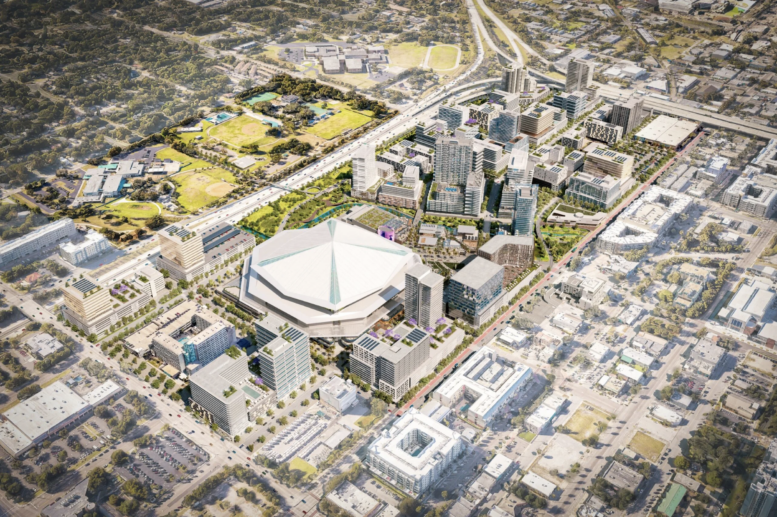
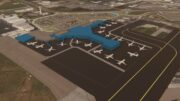
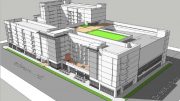
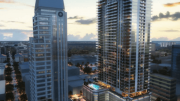
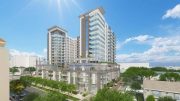
Huge improvement for baseball and St. Petersburg
It’s good idea to have new stadium but this contraction it need to be for the city of tampa where are more public