Glass installation has commenced on the West Tower of Oasis Hallandale, marking a significant milestone in Phase 3 of the project. Located at 1000 East Hallandale Beach Boulevard, this 25-story tower is part of a mixed-use development spread across a 10-acre site in Hallandale Beach, designed by Arquitectonica, spearheaded by developer Giuseppe Iadisernia, with MGM Construction Group as the managing construction. Phase 3 will encompass two twin towers, each with 250 units.
Recent construction photos show the extent of progress, with floor-to-ceiling glass installation reaching the fourth floor. At the time of the photos, 14 slabs had been poured into the superstructure, showcasing substantial vertical advancement past the halfway mark. The slabs’ edges on the tower’s northwest corner are now showing a chamfering, which will narrow towards the middle and expand again to the top of the structure. This chamfering will form the curvature highlighted in the renderings, becoming more notable once glass is installed there.
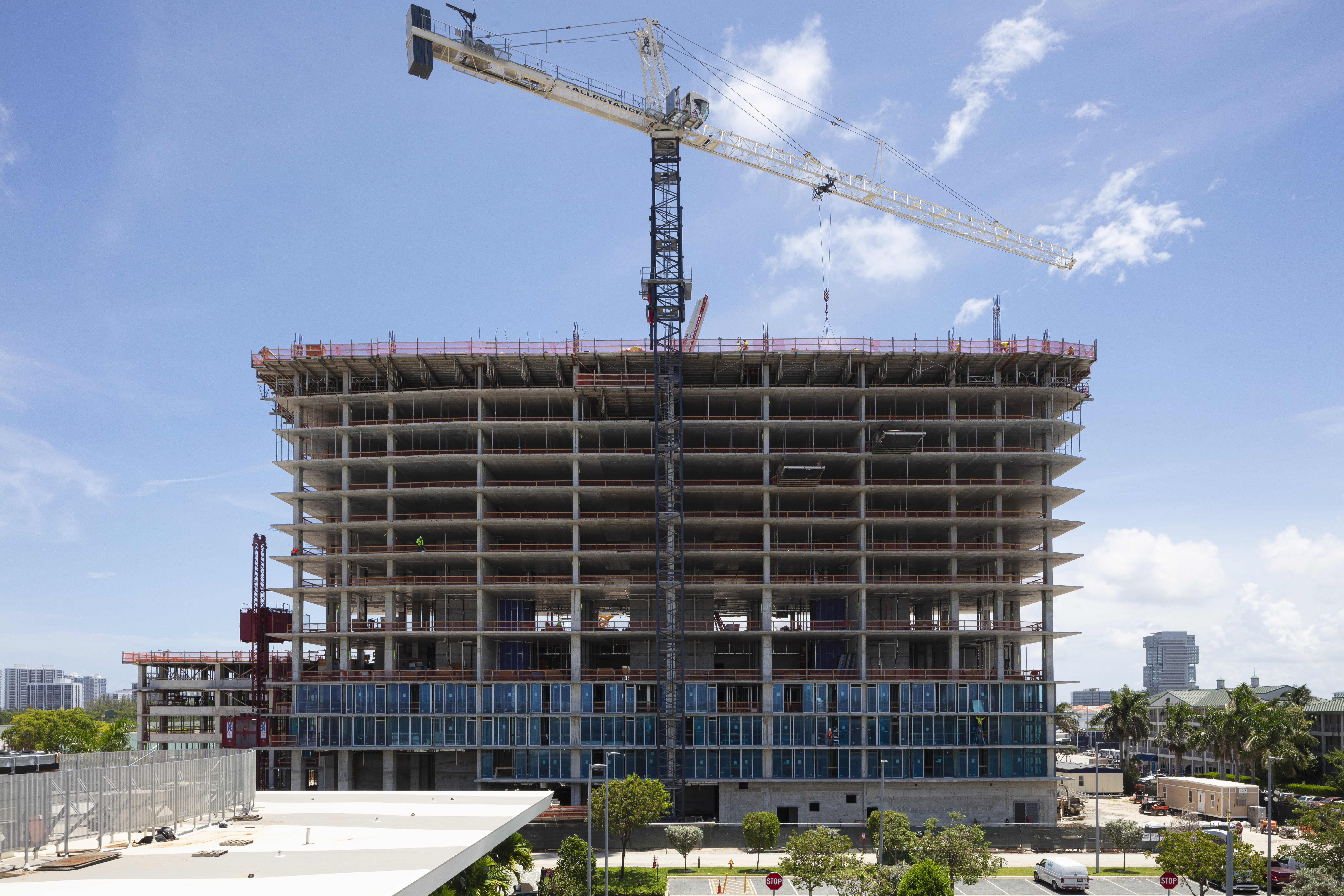
Oasis Hallandale – Phase 3. Credit: MGM Construction Construction Group.
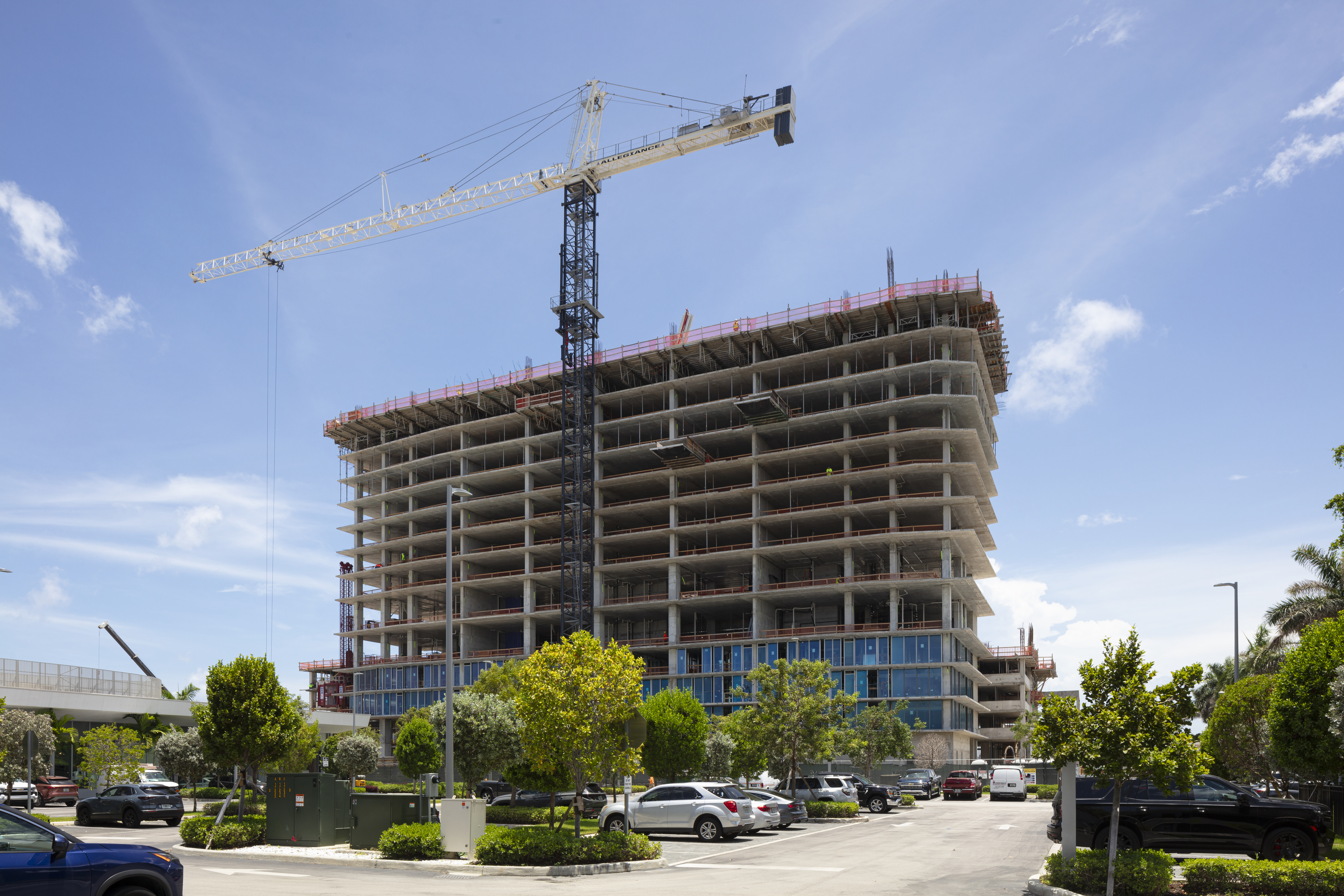
Oasis Hallandale – Phase 3. Credit: MGM Construction Construction Group.
Meanwhile, construction of the East Tower is making significant progress, with foundational work for the core currently underway. Formwork for the garage structure, which will connect the two residential towers and be topped with an amenity deck, is also advancing. Upon completion, the East Tower will add the remaining 250 residential units, completing the project’s residential program.
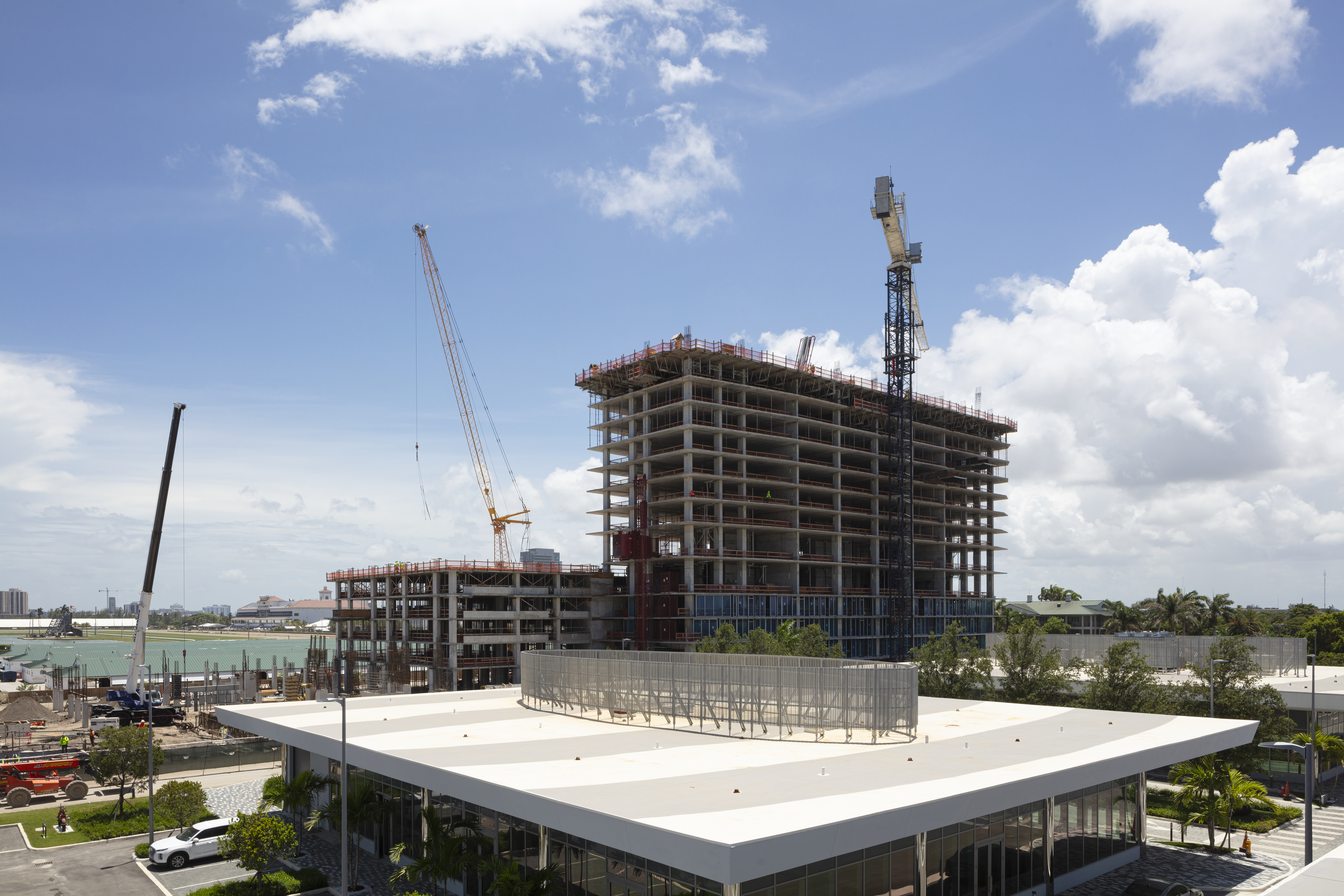
Oasis Hallandale – Phase 3. Credit: MGM Construction Construction Group.
Each of the towers will offer modern floor plans with one-, two-, and three-bedroom residences. Features include floor-to-ceiling windows and glass sliding doors, expansive balconies with glass railings, walk-in closets, powder rooms in select units, Italian countertops and tiles in kitchens and bathrooms, double sinks in primary bathrooms, and frameless glass-enclosed showers. Domus Aurea Interiors is the interior designer.
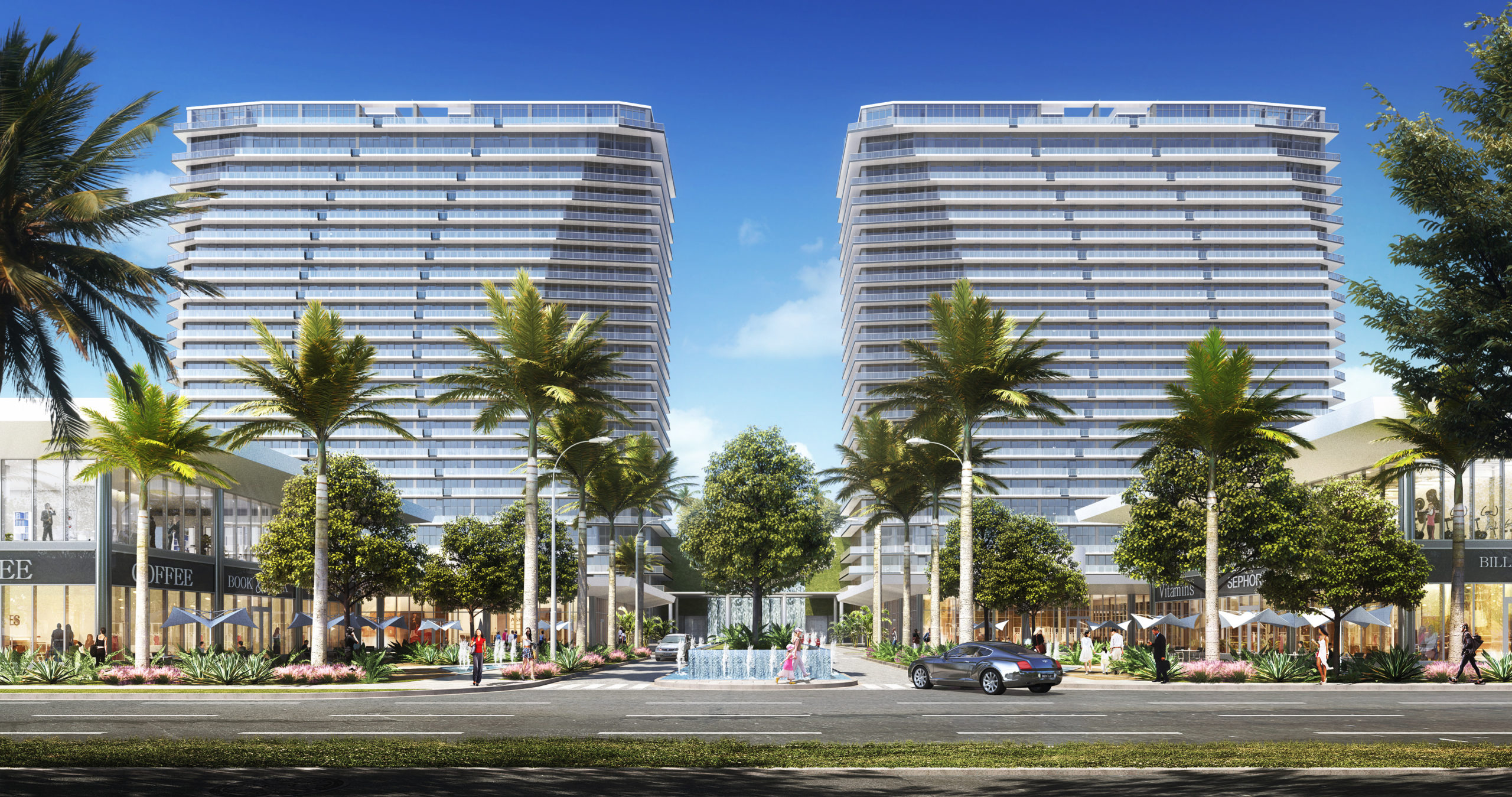
Oasis Hallandale – Phase 3. Credit: MGM Construction Group.
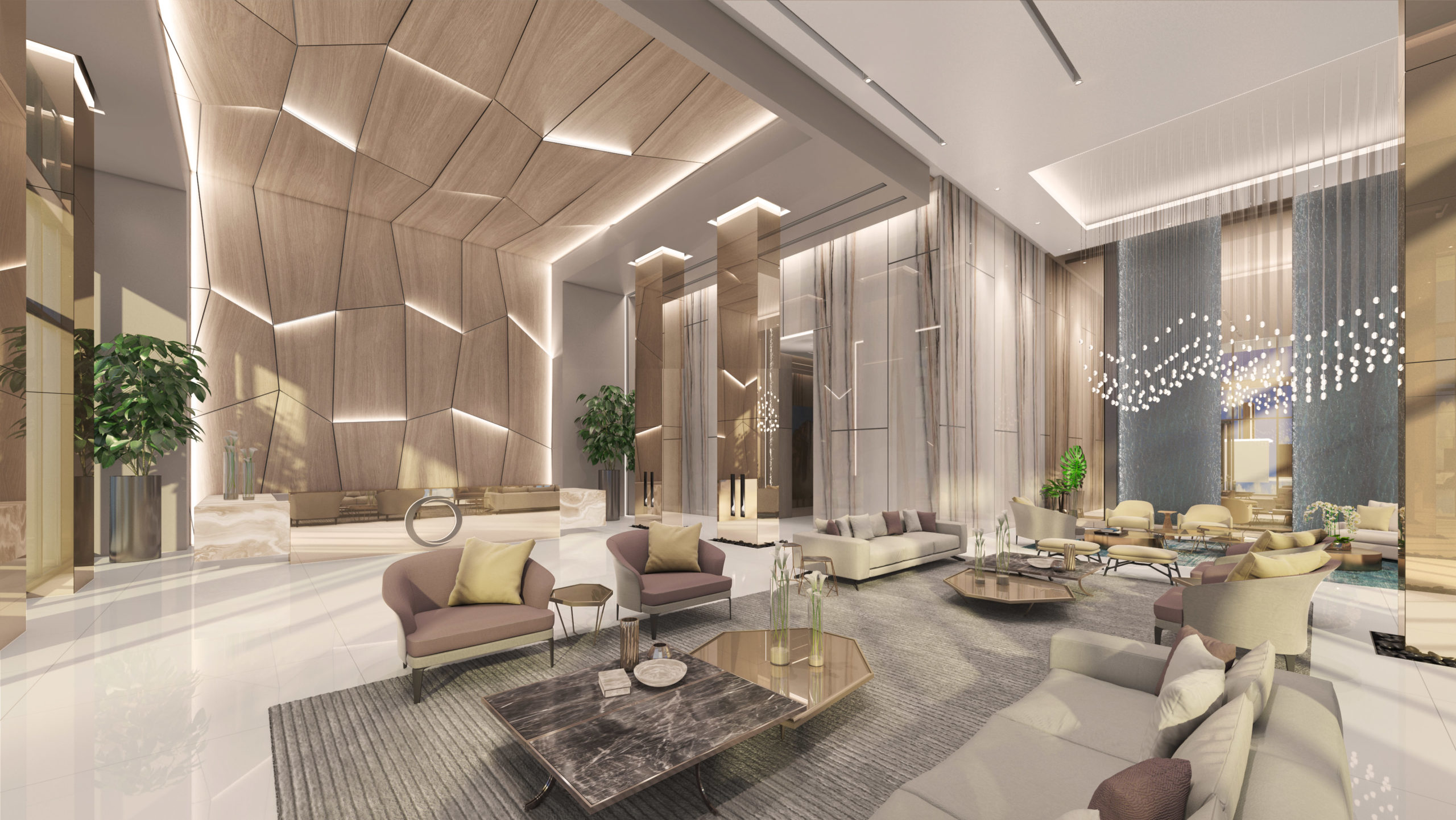
Oasis Hallandale – Phase 3. Credit: MGM Construction Group.
Community amenities are extensive, including valet parking, a 24-hour lobby attendant, business and conference rooms, a lounge bar with pool tables, a banquet hall, a golf simulator, children’s playroom, indoor and outdoor movie theaters, two pools, a hot tub spa, a children’s splash pad, and poolside cabanas. The property also features a playground, barbecue and fire pit areas, a yoga lawn, a Ping-Pong room, a mini soccer field, a pet park, bike parking, electric vehicle charging stations, and storage.
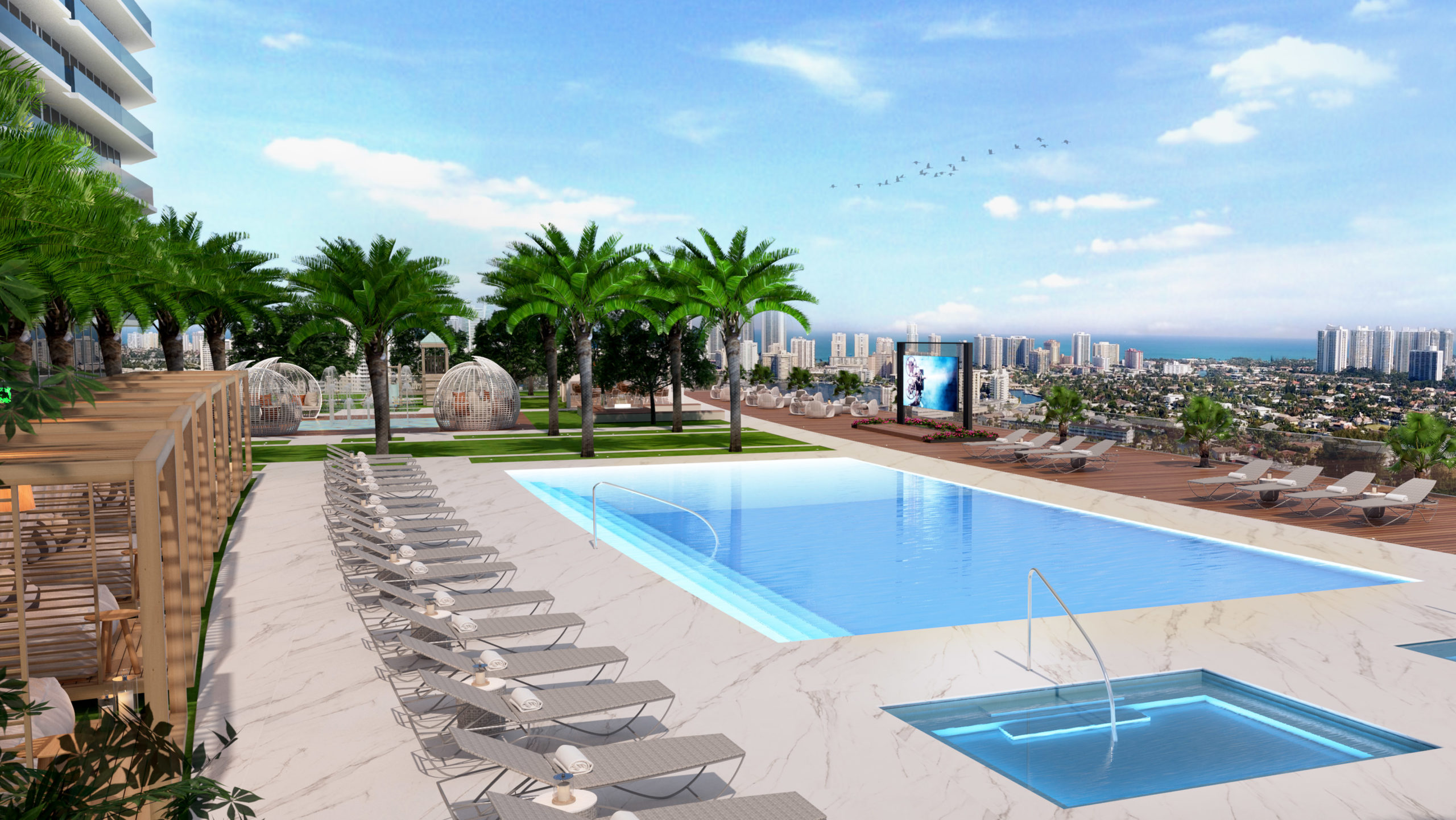
Oasis Hallandale – Phase 3. Credit: MGM Construction Group.
With Phases 1 and 2 already completed and Phase 3 progressing steadily, Oasis Hallandale is projected to reach full completion by 2026.
Subscribe to YIMBY’s daily e-mail
Follow YIMBYgram for real-time photo updates
Like YIMBY on Facebook
Follow YIMBY’s Twitter for the latest in YIMBYnews

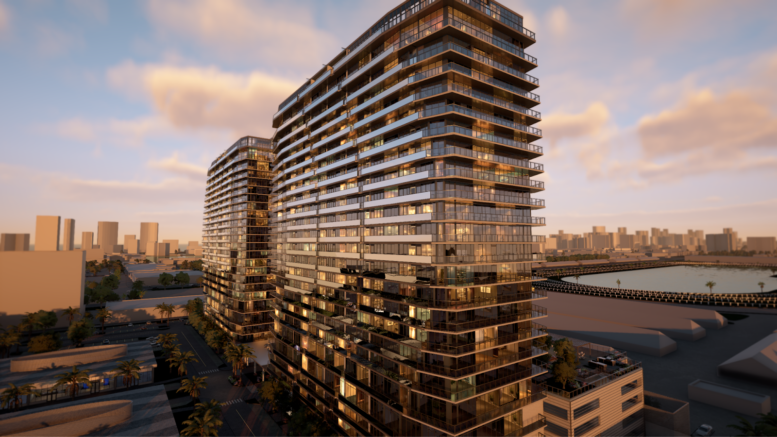
Be the first to comment on "Glass Installation Begins on West Tower at Oasis Hallandale as 25-Story Structure Surpasses Halfway Mark"