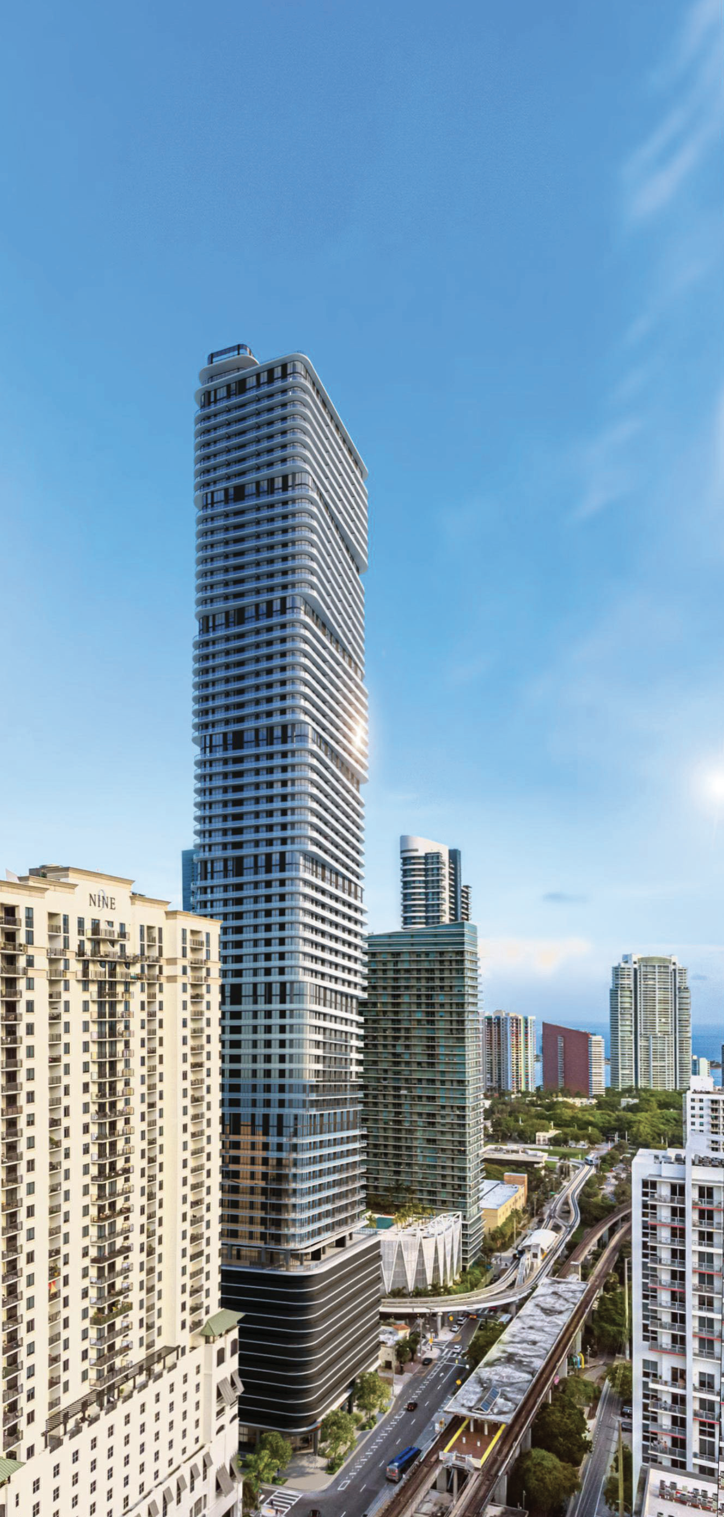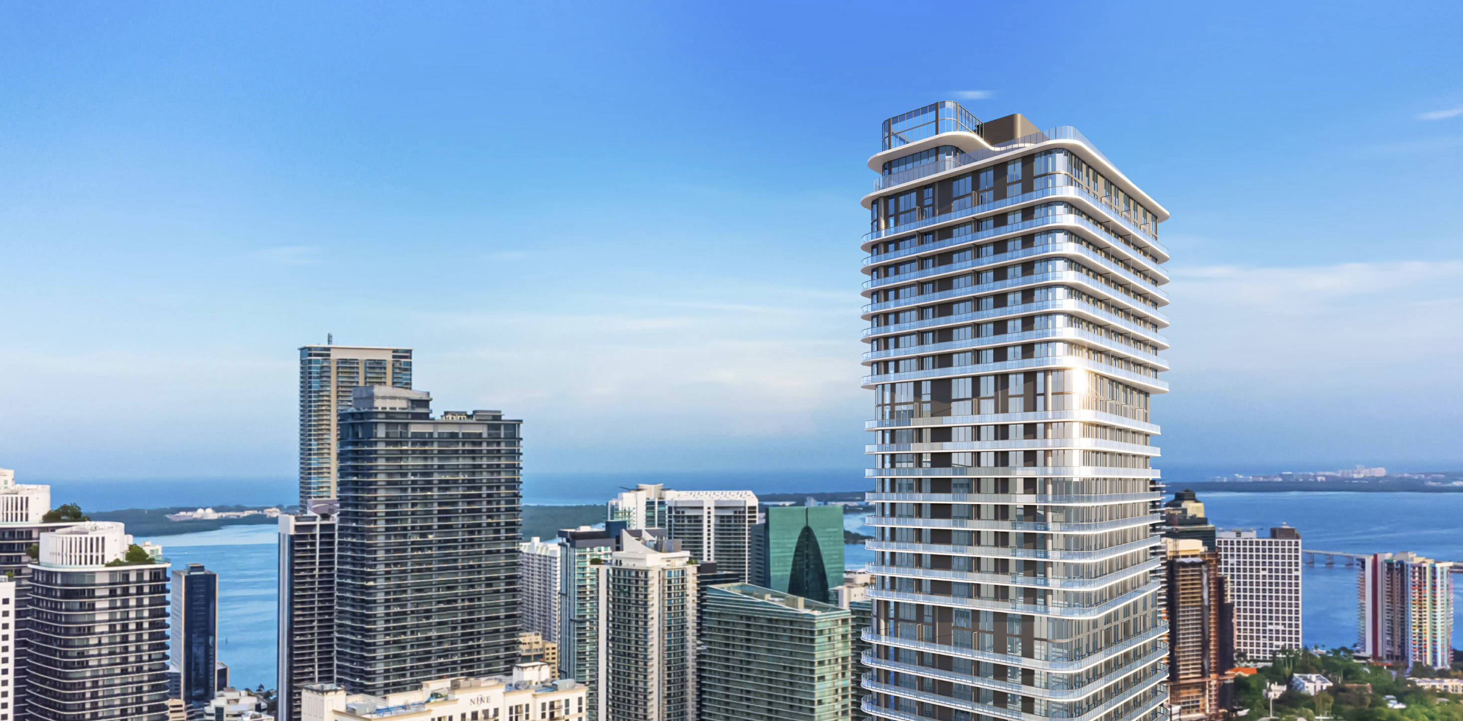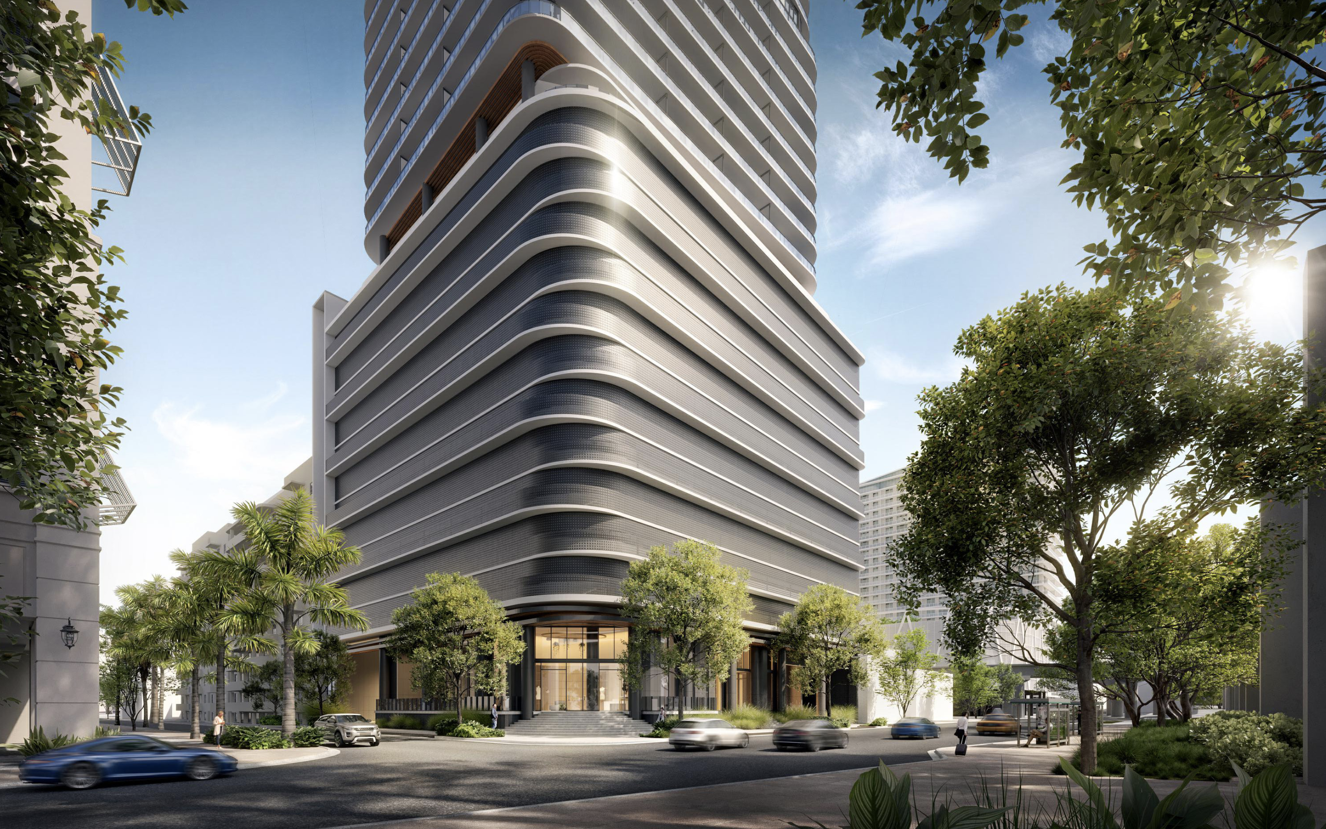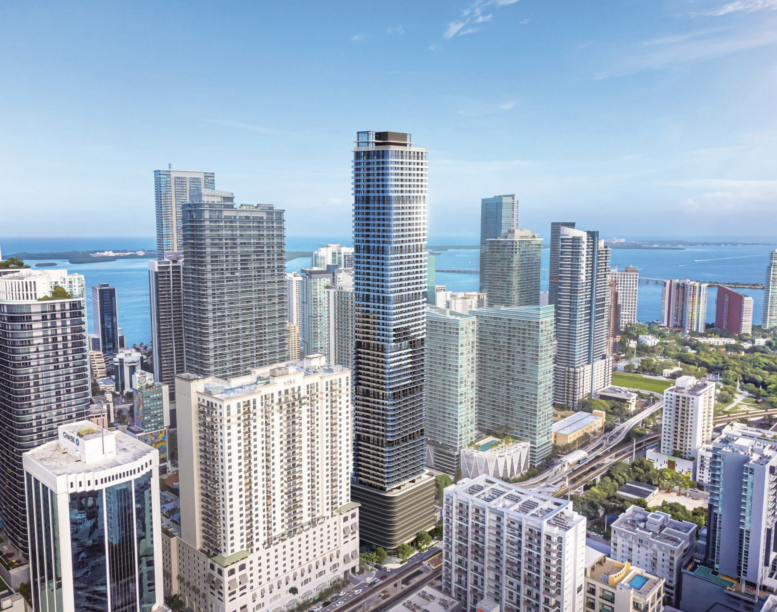More details on the building program for Summit Brickell have been revealed from a recent filing, highlighting key aspects of the project and its contributions to the community. The 65-story, 750-foot tower at 1015 Southwest 1st Avenue (alternatively addressed as 88 SW 10th Street) in Miami’s Brickell Financial District is set to include 505 residential units, with 1,933 square feet of ground-floor retail and 500 internalized parking spaces. The development spans 1.011 acres between SW 10th and SW 11th Streets and is directly adjacent to the Brickell Metromover Station, positioning it as a major addition.

Summit Brickell. Credit: Corwil Architects.
Public benefits associated with the project include a $575,000 contribution toward improving Metrorail, Metromover, and Metrobus stations, alongside pedestrian crossing upgrades. Additionally, the project will provide 25 workforce housing units, with 12 designated for households earning 100% of the area median income (AMI) and 13 for those earning 120% AMI.

Summit Brickell. Credit: Corwil Architects.
The property encompasses parcels at 74, 78, 84, and 88 SW 10th Street and 1013-1021 SW 1st Street. Summit Brickell will feature amenities on the 13th and 62nd floors, boasting a spacious amenity deck. Typical residential floor plans will span from the 15th to the 59th floor.

Summit Brickell. Credit: Corwil Architects.
The Federal Aviation Administration (FAA) approved the tower’s height, allowing it to rise to 765 feet above ground or 769 feet above sea level. This approval, filed on April 5 and granted on May 21, 2024, marked a key milestone for the development.
Lore Development Group is developing the project, with Corwil Architects as the design firm and Greenberg Traurig, PA, representing it in legal matters. The renderings are the latest for the development, first unveiled earlier this year after revisions to the building program and a reduction in height were made.
Subscribe to YIMBY’s daily e-mail
Follow YIMBYgram for real-time photo updates
Like YIMBY on Facebook
Follow YIMBY’s Twitter for the latest in YIMBYnews


Be the first to comment on "More Details Revealed for Summit Brickell, Highlighting Building Program and Public Benefits"