London Bay Development Group has completed a significant phase in the construction of The Ritz-Carlton Residences, Estero Bay, with the completion of a weeklong foundation pour for the project’s lagoon. This process required 115 trucks, 1,460 tons of concrete, and 152,304 pounds of rebar, marking the largest ground-level pour the company has undertaken to date. The development’s one-acre lagoon will be a central feature of the project. Designed with Balinese-inspired pavilions, the lagoon will provide lounging, sunbathing, and dining areas. The 22-story dual-tower development within a 500-acre nature preserve in Bonita Springs has reached over half a billion dollars in total sales.
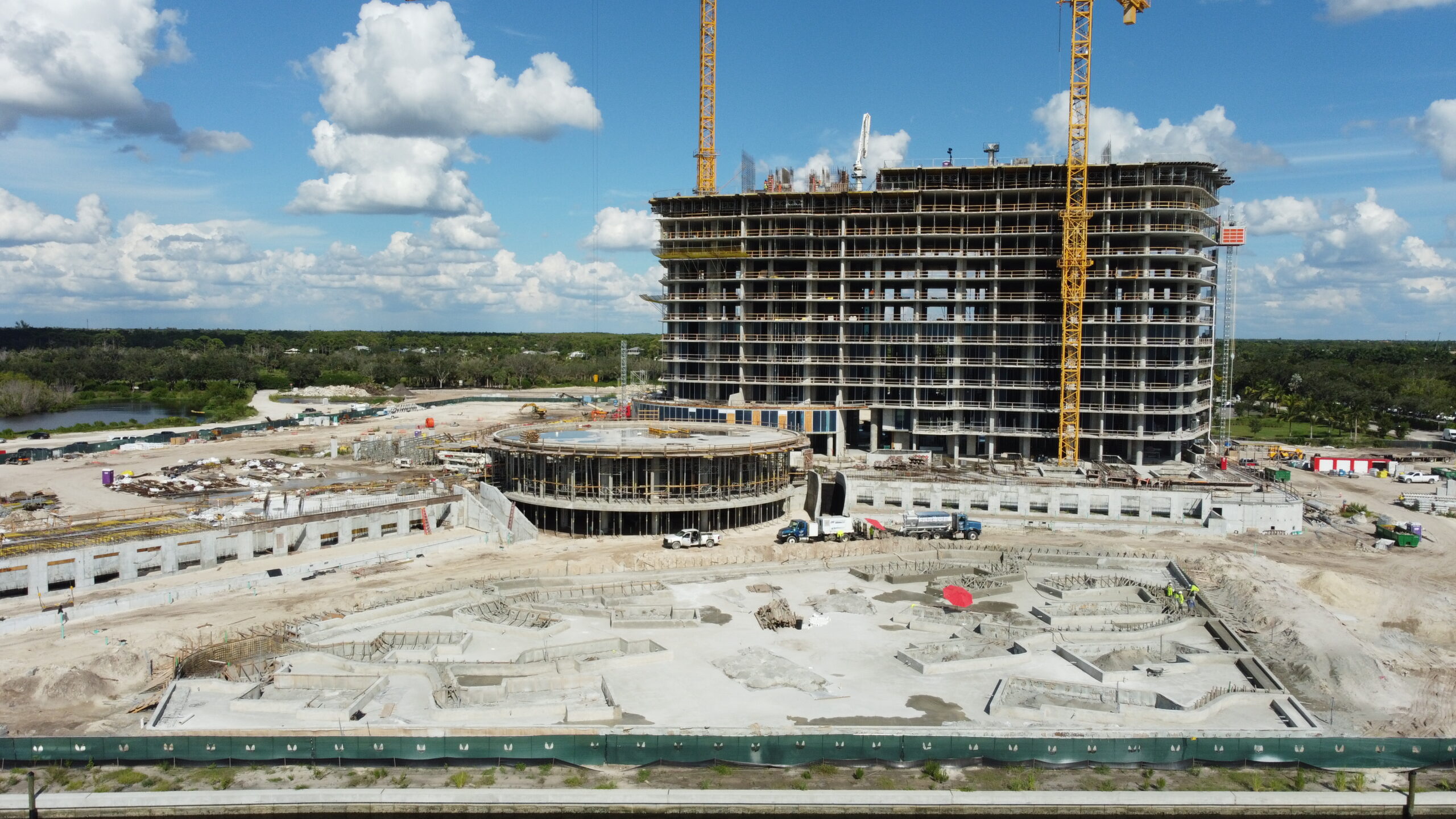
Credit: London Bay Development Group.
Construction of the South Tower at The Ritz-Carlton Residences, Estero Bay, is progressing steadily. A new floor is being poured every 10 days, with the south tower on schedule to top off in the first quarter of 2025.
“The completion of the lagoon pour is a pivotal milestone for London Bay and The Ritz-Carlton Residences, Estero Bay, bringing our vision closer to reality as construction progresses swiftly toward delivering this lifestyle experience to our discerning owners,” said Mark Wilson, CEO of London Bay Development Group. “The lagoon is not only a defining feature that elevates the property to a new level but also serves as a landmark for the region, symbolizing the evolution of luxury real estate in Southwest Florida.”
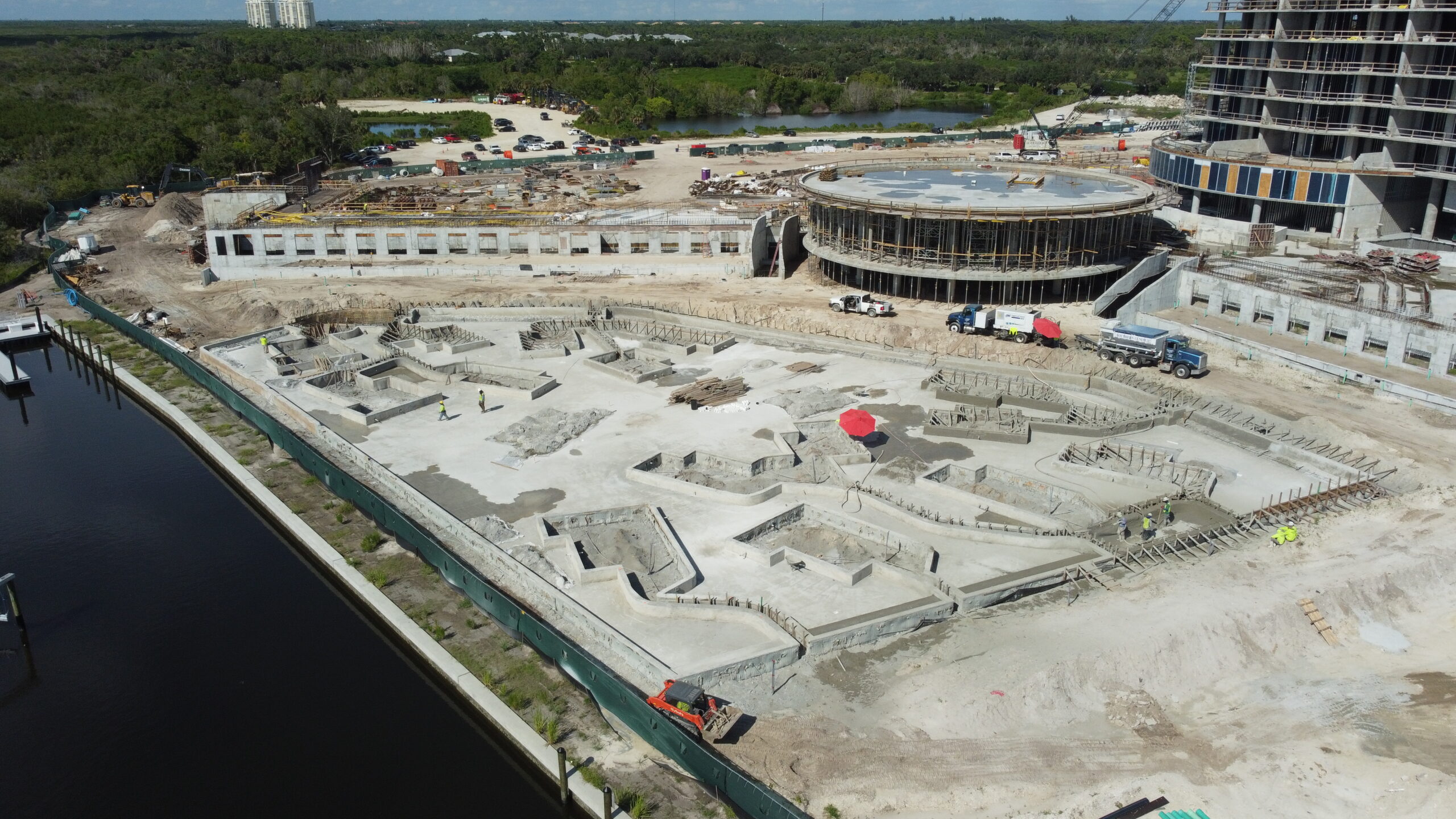
Credit: London Bay Development Group.
Designed by Arquitectonica with interiors by Meyer Davis, The Ritz-Carlton Residences, Estero Bay, will offer 224 units ranging from 2,628 to 3,885 square feet. The residences will feature two-, three-, and four-bedroom layouts and a den, with prices starting from $3 million. Each unit will provide unobstructed sunset views of the bay, with balconies extending up to 2,200 square feet. The development will also include four penthouses with two distinct floor plans, ranging from 12,790 to 13,630 square feet. One penthouse layout features four bedrooms, four bathrooms, and one half-bath, along with a 7,380-square-foot terrace, while the other offers four bedrooms, five bathrooms, one half-bath, and a 6,010-square-foot veranda. Interiors will be available in three different finish packages—light, medium, and dark—allowing for customization based on personal preference.
Ritz-Carlton’s renowned service will extend to all aspects of ownership through the concierge team at The Experience Studio, which will assist residents with personal requests such as private training sessions or spa treatments. The development offers an extensive amenities program covering five acres, including 36,000 square feet of indoor facilities. The Wellness Center features a fitness area, yoga and Pilates studio, private training rooms, and locker rooms with steam and sauna.
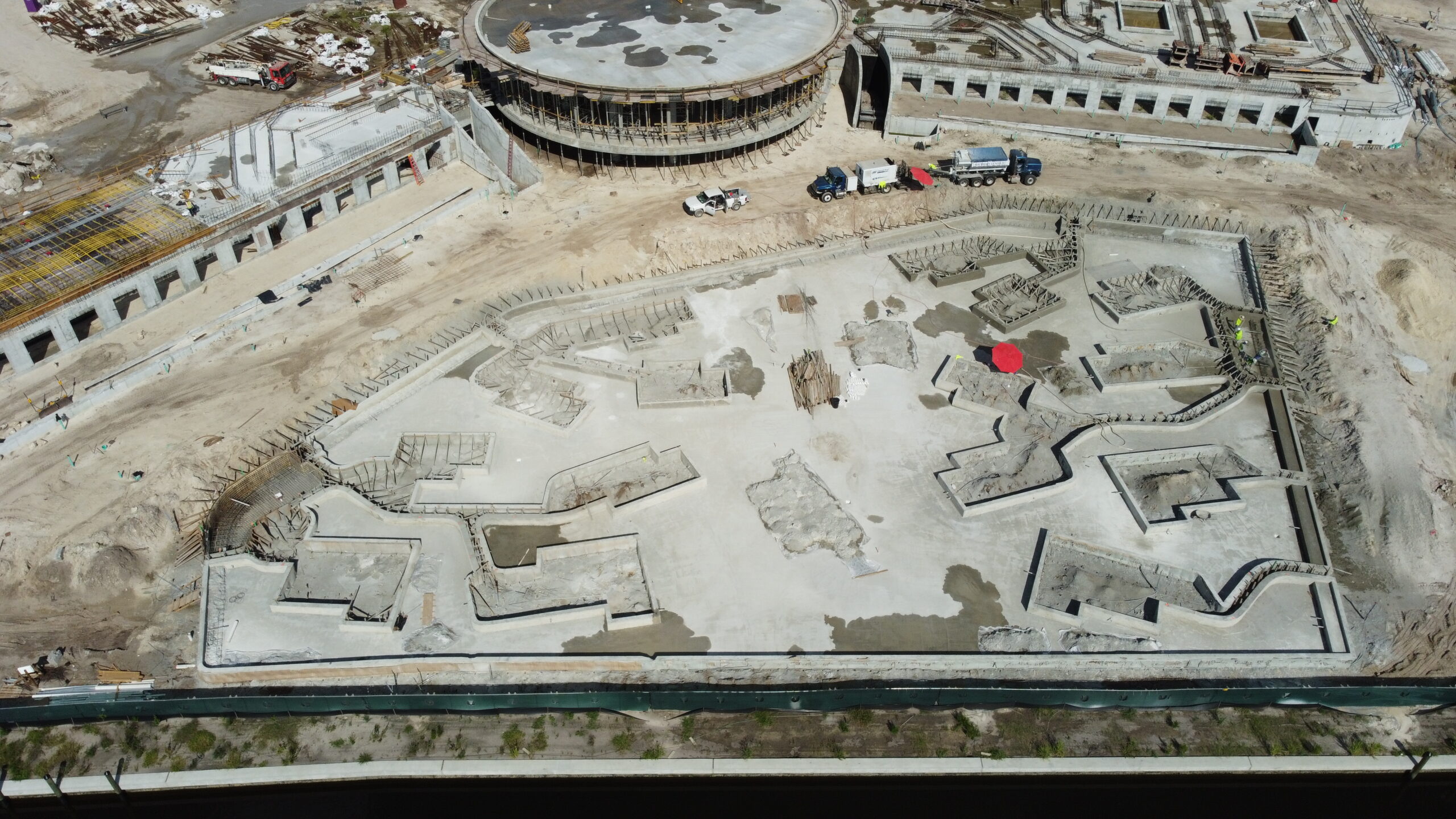
Credit: London Bay Development Group.
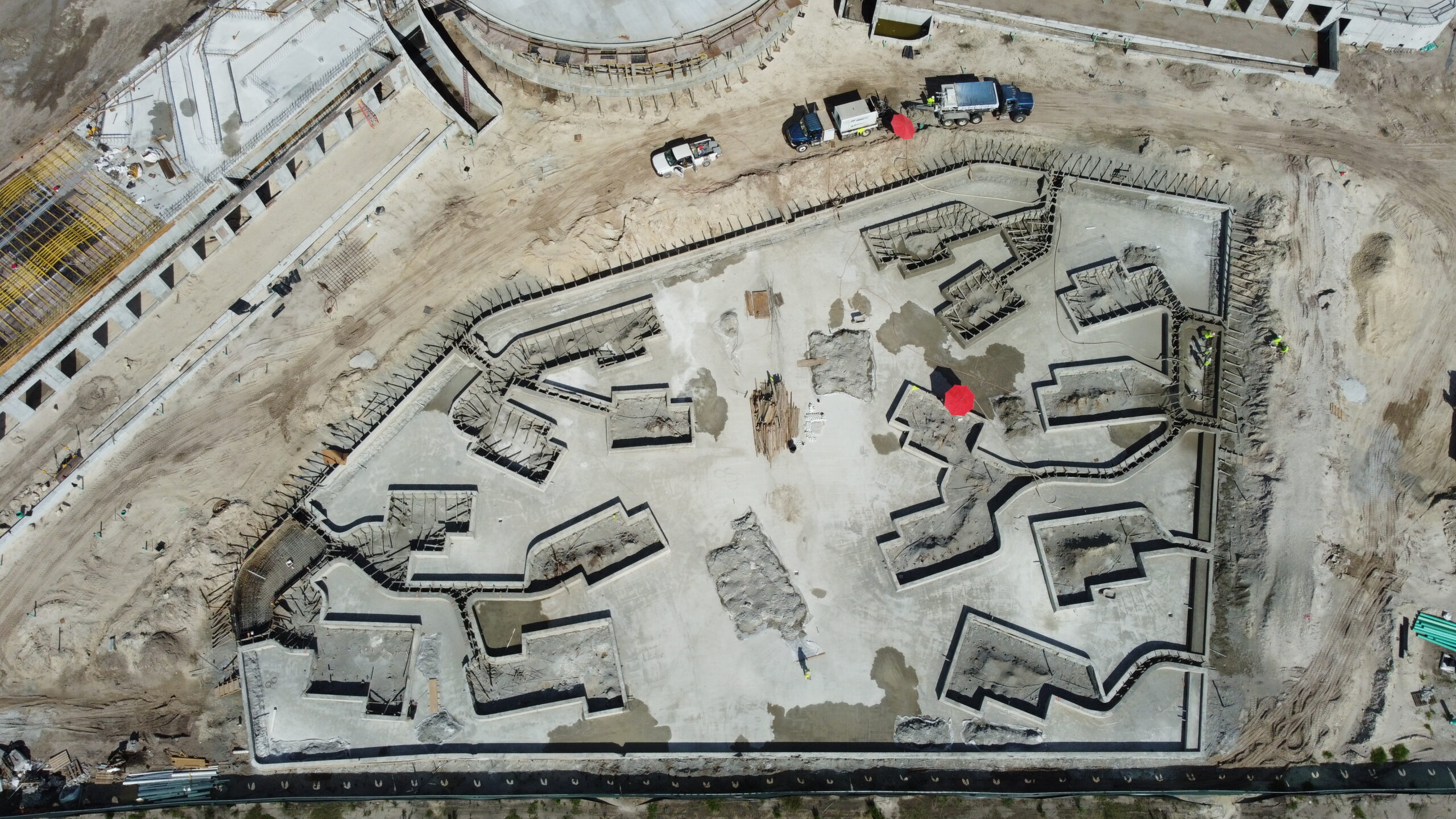
Credit: London Bay Development Group.
At the heart of the community, an 8,000-square-foot space known as The Oasis will offer a Sunset Lounge, private dining room, Sports & News Café, Wine & Whiskey Room, card room, and a demonstration and catering kitchen. A state-of-the-art sports simulator will allow residents to practice sports like golf, basketball, and soccer in a realistic environment. Additionally, an intimate screening room will provide a theater setting for residents to enjoy movies and shows in a comfortable, communal space.
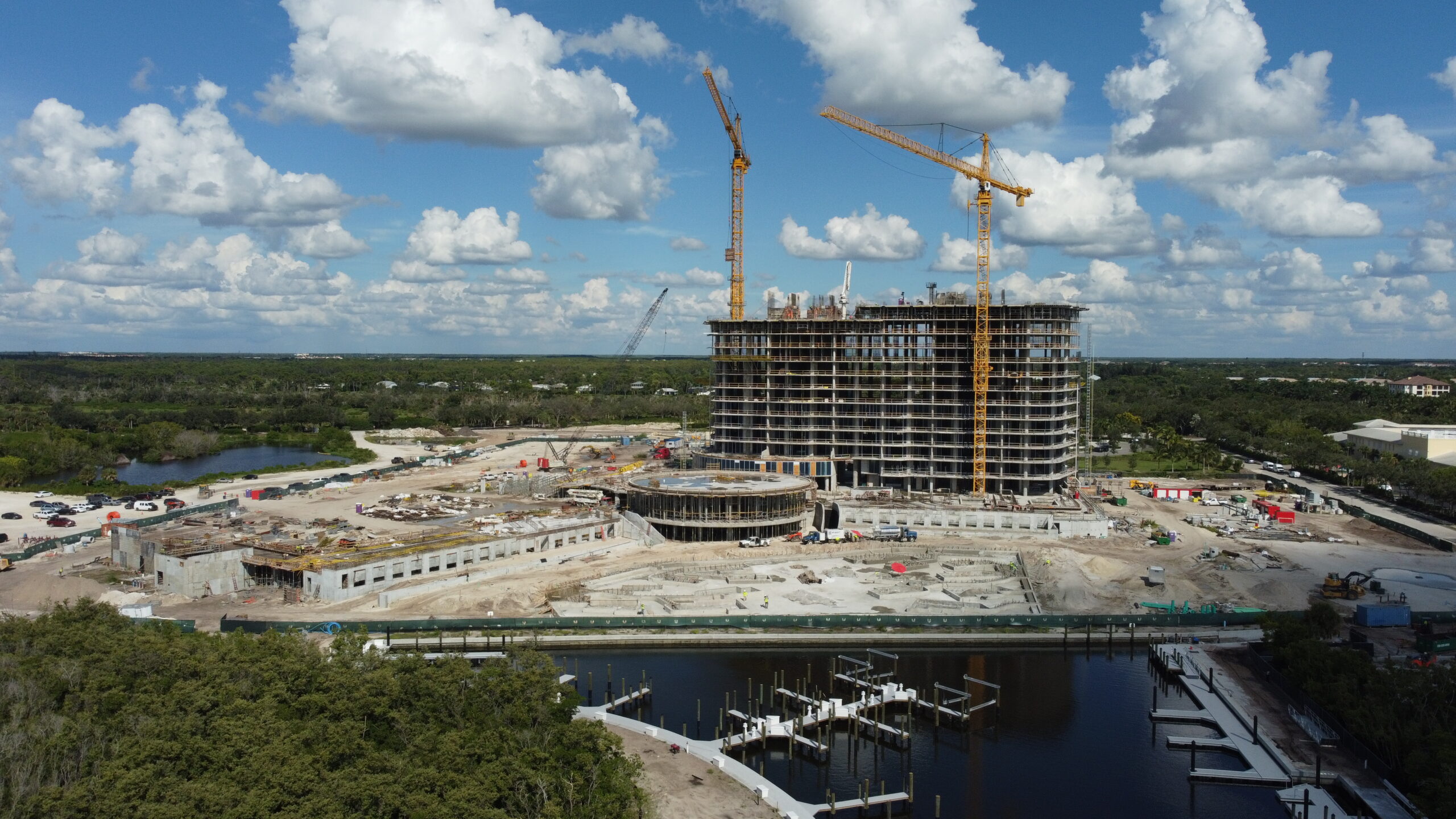
Credit: London Bay Development Group.
An exclusive collection of Tower Suites is also available, offering additional customizable space within the building. Depending on their needs and preferences, these suites allow owners to create a personal art studio, a family play area, or a separate home office.
Residents will have access to three pools, open spaces, and poolside cabanas, which are available for purchase. Additional amenities include bocce courts, fire pits, barbecue stations for group gatherings, and tranquil gardens designed by landscape architect EDSA.
The Ritz-Carlton Residences, Estero Bay, are located within the new coastal village of Saltleaf on Estero Bay. The master-planned community connects residents to over 500 acres of nature preserve. Nearby amenities include the 72-slip Saltleaf Marina, which began construction last spring, and Saltleaf Golf Preserve, featuring an 18-hole championship course designed by Raymond Floyd and a newly opened nine-hole short course.
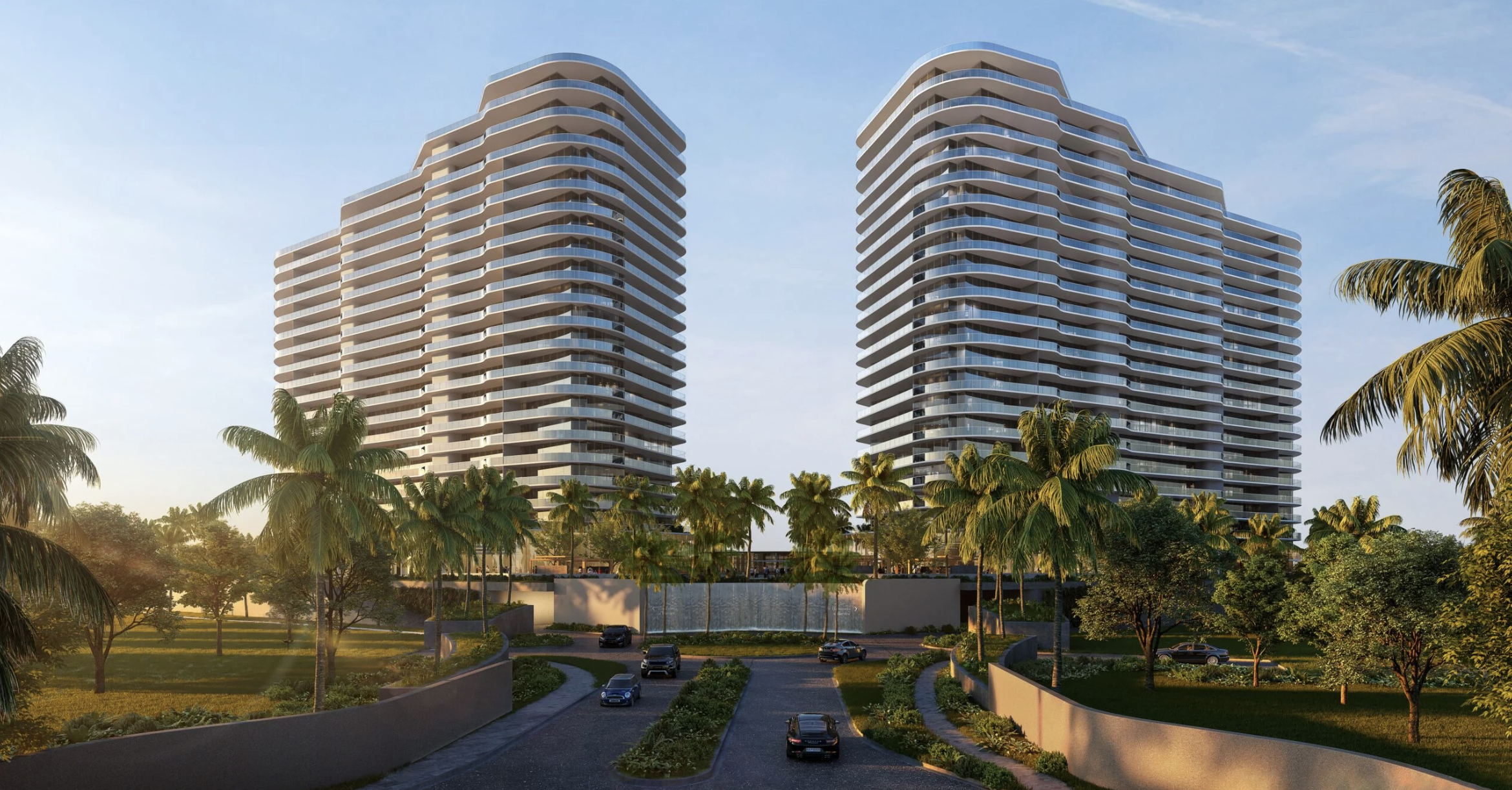
The Ritz-Carlton Residences, Estero Bay. Credit: London Bay Development Group
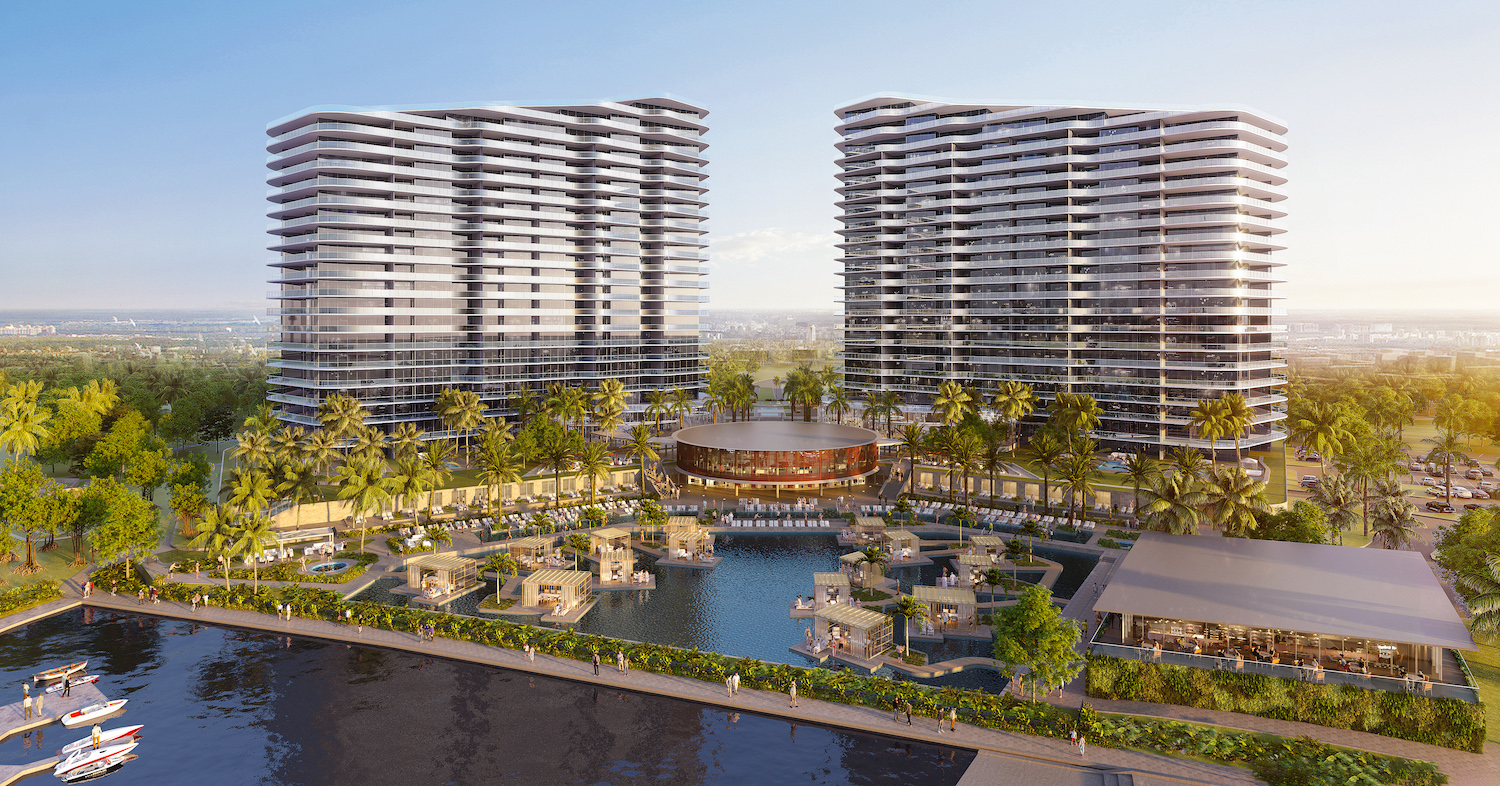
The Ritz-Carlton Residences, Estero Bay. Credit: London Bay Development Group.
Subscribe to YIMBY’s daily e-mail
Follow YIMBYgram for real-time photo updates
Like YIMBY on Facebook
Follow YIMBY’s Twitter for the latest in YIMBYnews

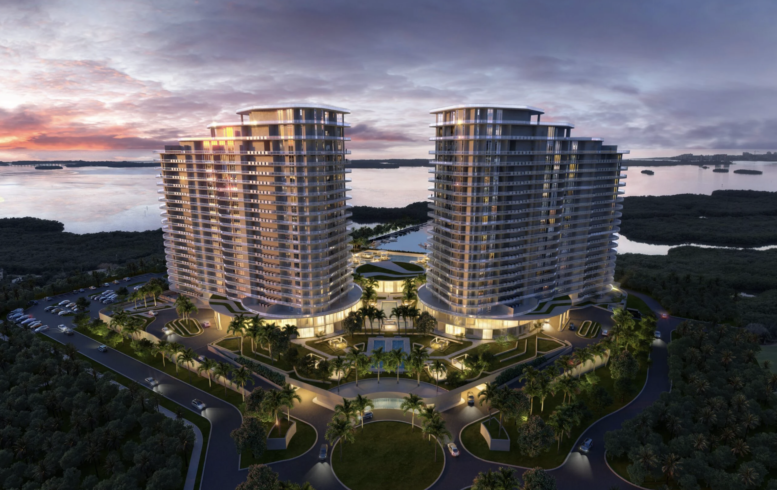
Perfect design for inviting storm surge and rain flooding.