The Planning and Zoning Board of North Miami Beach will be reviewing proposals for 851 Northeast 167th Street, a 15-story mixed-use project planned for the city’s general business corridor. Designed by renown architecture firm Kobi Karp with Witkin Hults Design Group as the landscape architect, and developed by North Miami Beach-based Echad Holdings LLC, the proposed application seeks to redevelop the a 91,000-square-foot parcel of land in order to construct a new structure with three towers comprised of a 223-unit hotel, 12,258 square feet of retail space, 3,866 square feet of restaurant space, 77,856 square feet of office space, and a 526 space parking garage. The interior lot is located on the southwest corner of the city block, bounded by NE 8th Avenue to the west, NE 168th Street to the north and NE 9th Avenue to the east.
Renderings included in the application depict the Kobi Karp-designed structure clad in a variety of textures, standing out with its striking juxtaposition of a louvered podium topped with towers clad in stucco and glass. The first level features a glass storefront system framed in aluminum mullions prepped for retail uses and lobby entrances. The parking component is completely hidden from the public thanks to the use of aluminum louvers and stucco walls, which are arranged in a tetris-like manner. The top half of the structure transforms into 3 separate towers, two for the 223-unit hotel, and one for office spaces. The north tower tops out at 10 stories, while the east and west tower top out at 15 stories.
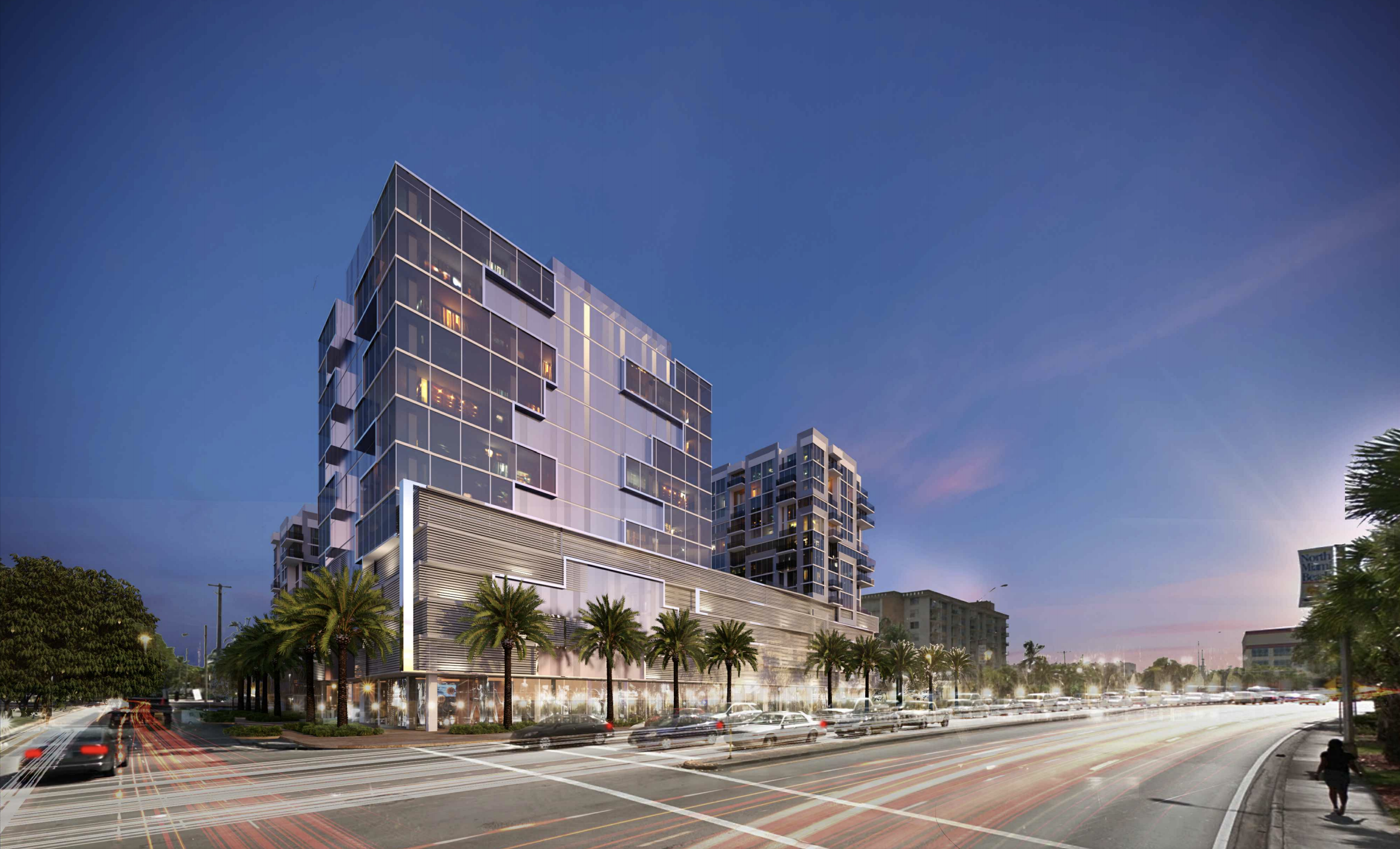
851 Northeast 167th Street. Rendering Courtesy of Kobi Karp Architecture and Interior Design Inc.
The exterior of the hotel component is designed with a staggered arrangement of balconies clad in transparent glass panels, smooth stucco and topped with concrete parapets.
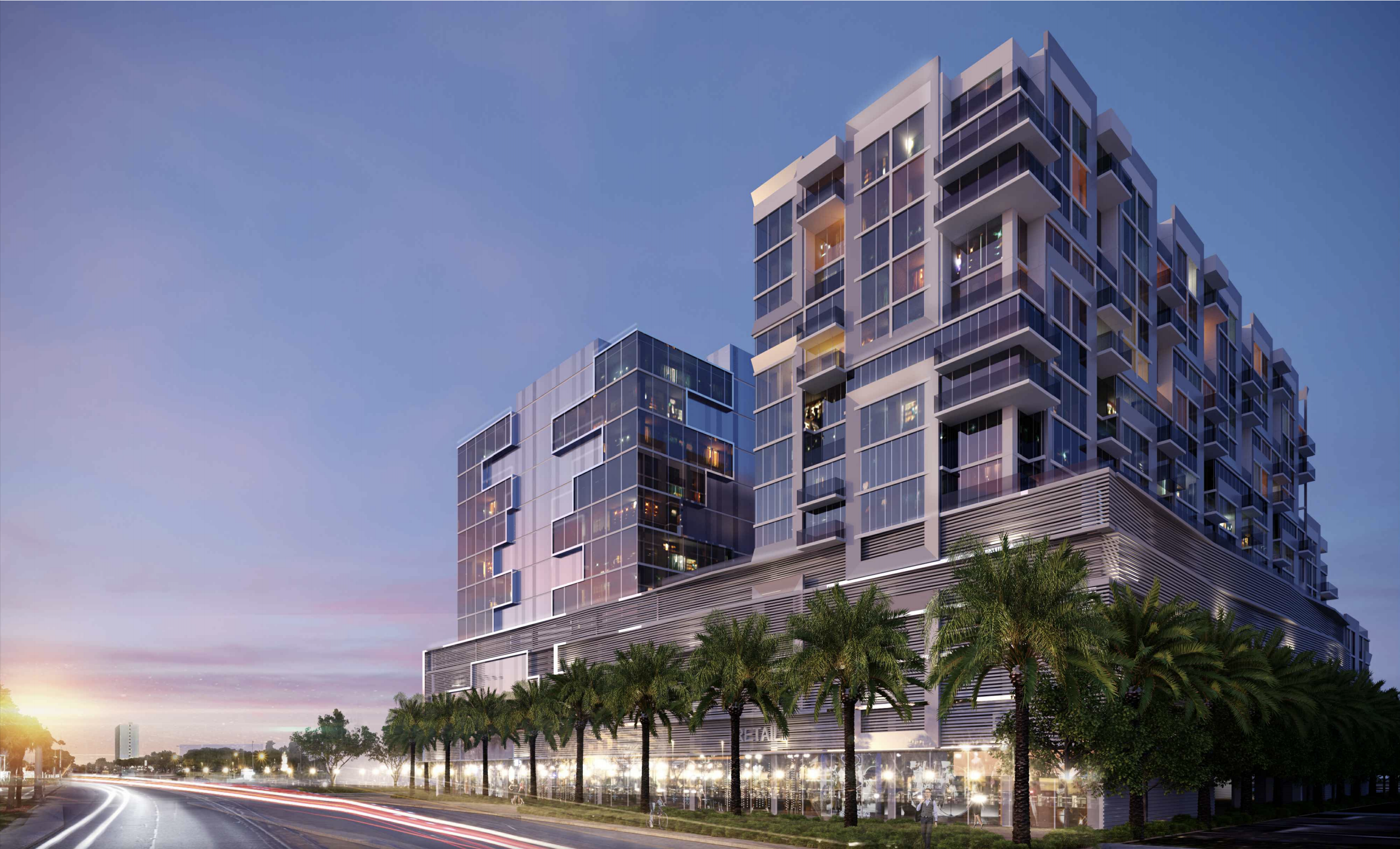
851 Northeast 167th Street. Rendering Courtesy of Kobi Karp Architecture and Interior Design Inc.
The office tower also utilizes smooth stucco and floor-to-ceiling glass panels, but arranged in a manner similar to the louvered podium.
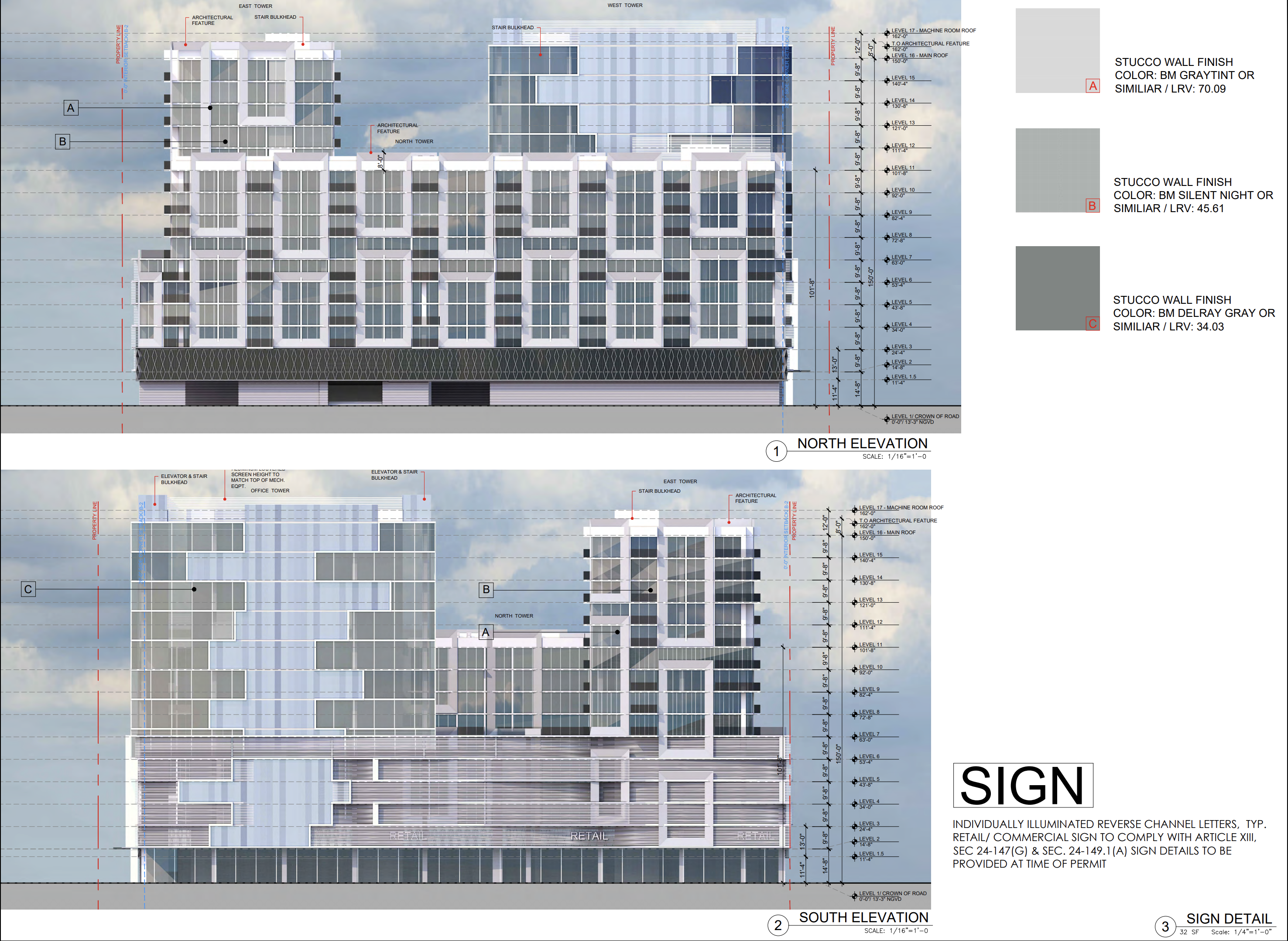
851 Northeast 167th Street. Rendering Courtesy of Kobi Karp Architecture and Interior Design Inc.
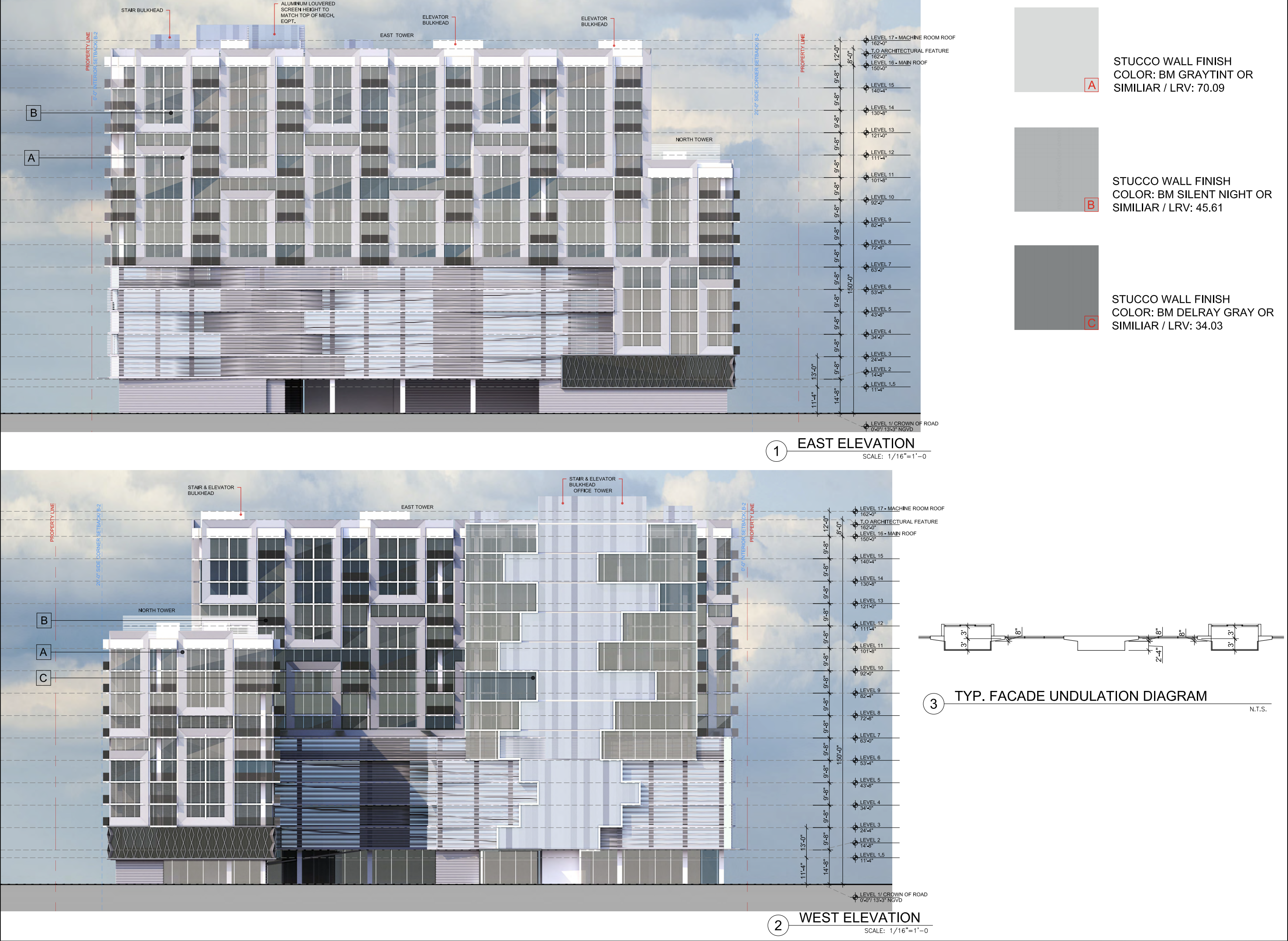
851 Northeast 167th Street. Rendering Courtesy of Kobi Karp Architecture and Interior Design Inc.
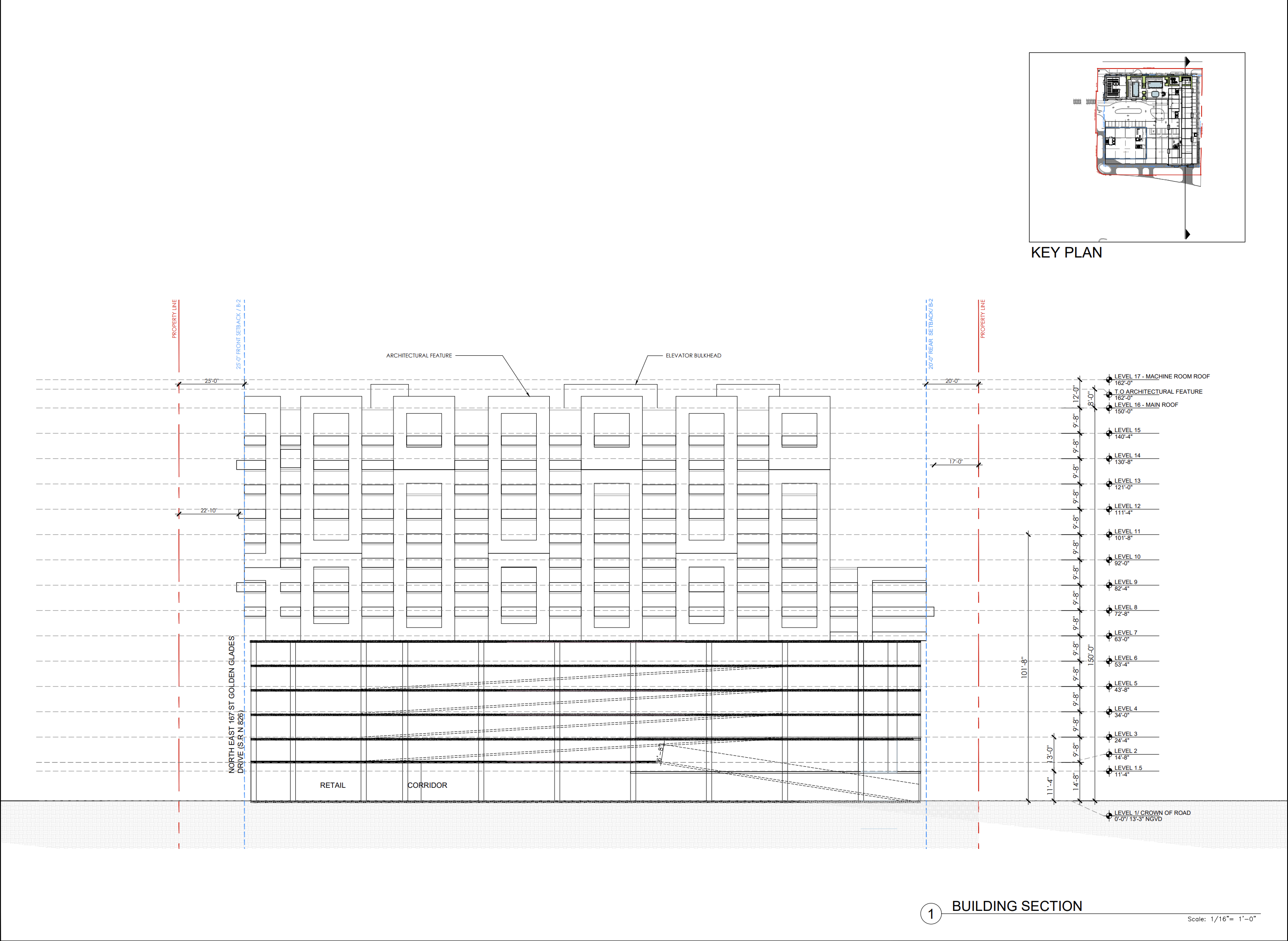
851 Northeast 167th Street. Rendering Courtesy of Kobi Karp Architecture and Interior Design Inc.
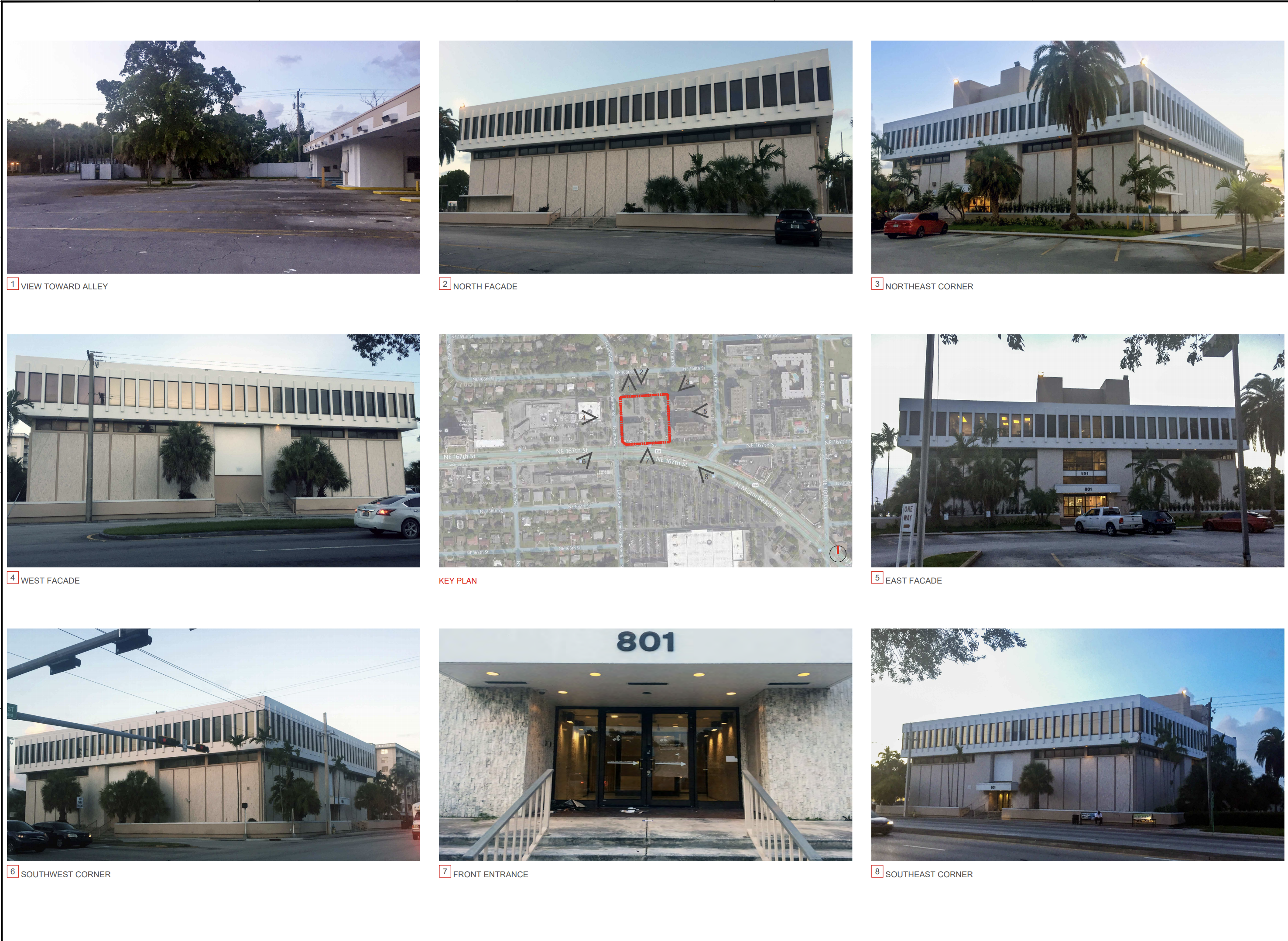
Existing Conditons.
The hotel units will come in one and two bedroom suites, with average unit scopes of 735 square feet and 940 square feet. Guests will have access to amenities on the 10th floor including an outdoor deck with several pools, a seating and lounging area. The office spaces will range between 9,431 and 9,717 square feet, accompanied by common terraces for tenants.
HSQ Group, Inc. is listed as the civil engineer.
Proposals for 851 Northeast 167th Street will be reviewed on Monday September 20, 2021.
Demolition permits will be required to clear the existing commercial structures on the development site.
Subscribe to YIMBY’s daily e-mail
Follow YIMBYgram for real-time photo updates
Like YIMBY on Facebook
Follow YIMBY’s Twitter for the latest in YIMBYnews

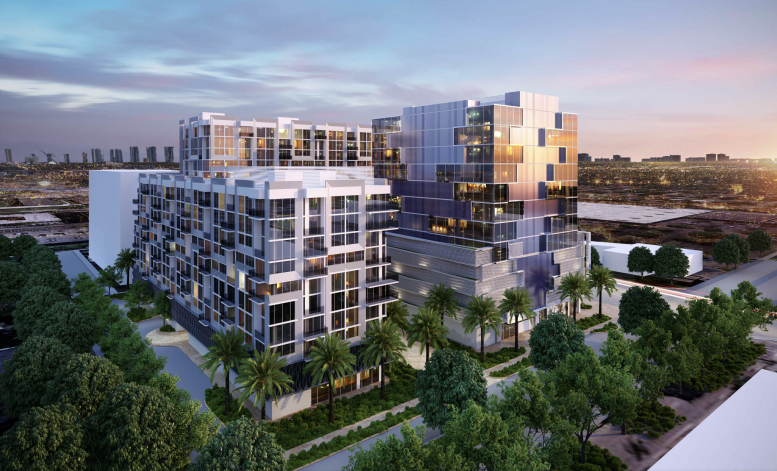
I would like to know what the sales commission percentage will be for this project.
Thank you very much.