Demolition is set to begin on an un unfinished concrete parking garage at the site of the upcoming Miami Station, a 41-story mixed-use tower planned for 525 Northwest 2nd Avenue in Miami’s Overtown District. According to a recent publication on The Next Miami, the Related Group filed a notice of commencement on October 20th stating they will begin to demolish the structure, remnants of the former Krystal Tower that halted construction due to the Great Recession of 2008. BG Group is listed as the demolition contractor for the Miami Station development site.
Miami Station will yield approximately 752,89 square feet of space including 200,234 square feet of office space, 309 residential units, 8,508 square feet of retail space and a parking component fit for 510 vehicles. ODP Architecture & Design is behind the design of the glass and metal-clad structure, anticipated to make an architectural statement in the area with it’s diagrid framing and uniquely perforated podium. The architect further confirmed the news of the demolition of the existing structure via a post on the company’s Instagram account stating “Demolition commencing soon at the future site of Miami Station” on October 22nd.
Residential units are expected to come in studio through three bedroom floor plans as well as penthouse units, ranging from approximately 460-to-1428 square-feet. Residents will have access to several amenities including a rooftop pool and landscaped deck, a dog park and several outdoor terraces.
No official construction schedule has been made public, but YIMBY predicts demolition will wrap up some time towards the end of the year. Site work and excavation may commence early 2022.
Subscribe to YIMBY’s daily e-mail
Follow YIMBYgram for real-time photo updates
Like YIMBY on Facebook
Follow YIMBY’s Twitter for the latest in YIMBYnews

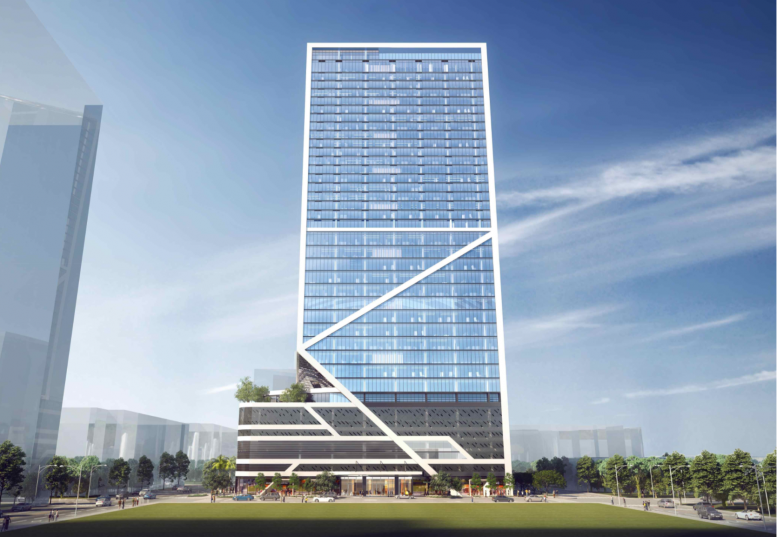
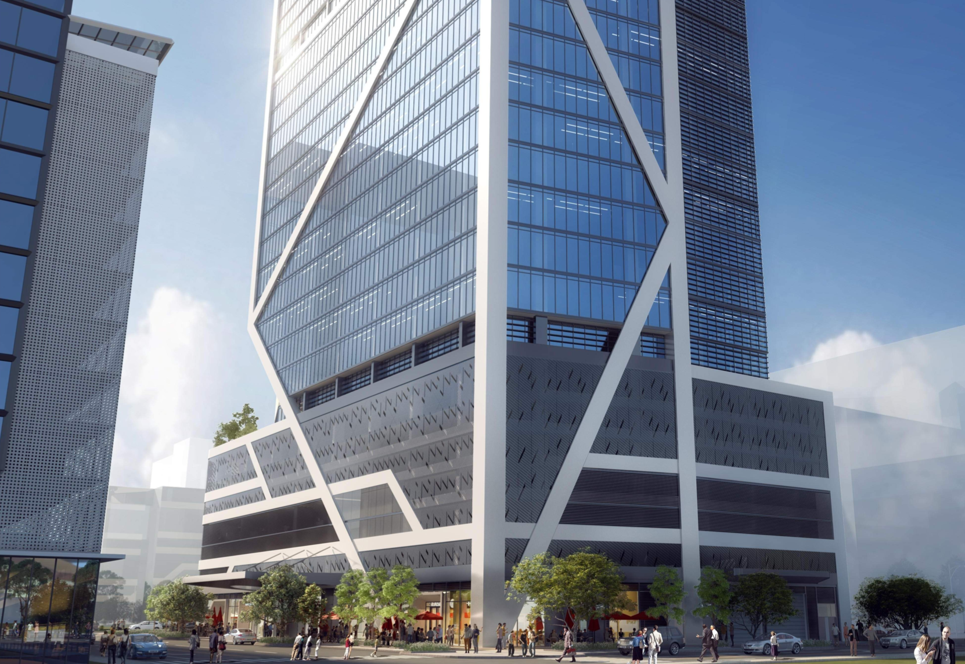
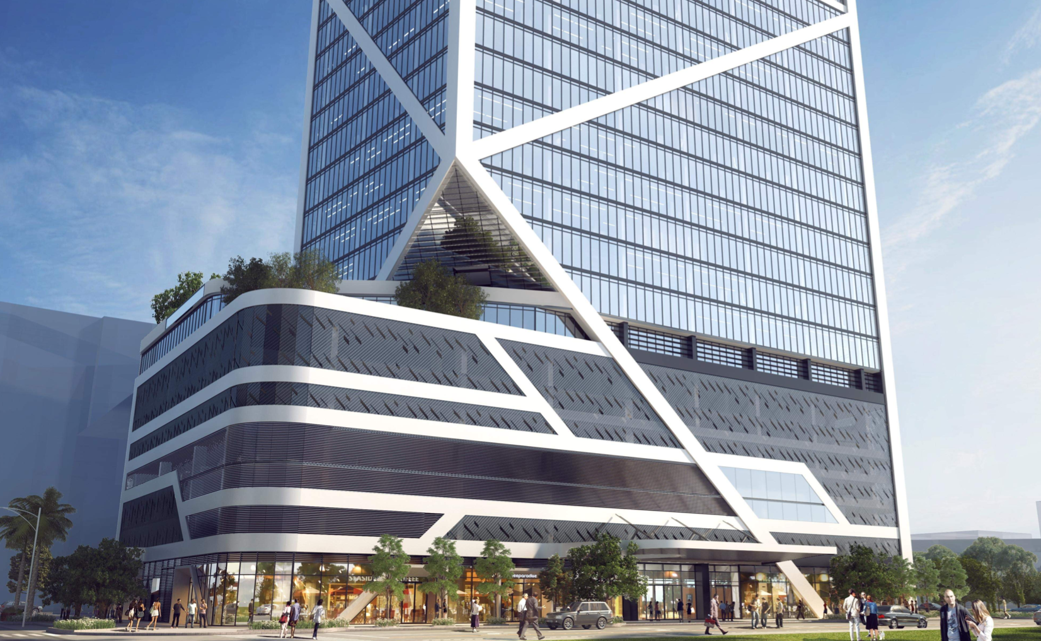
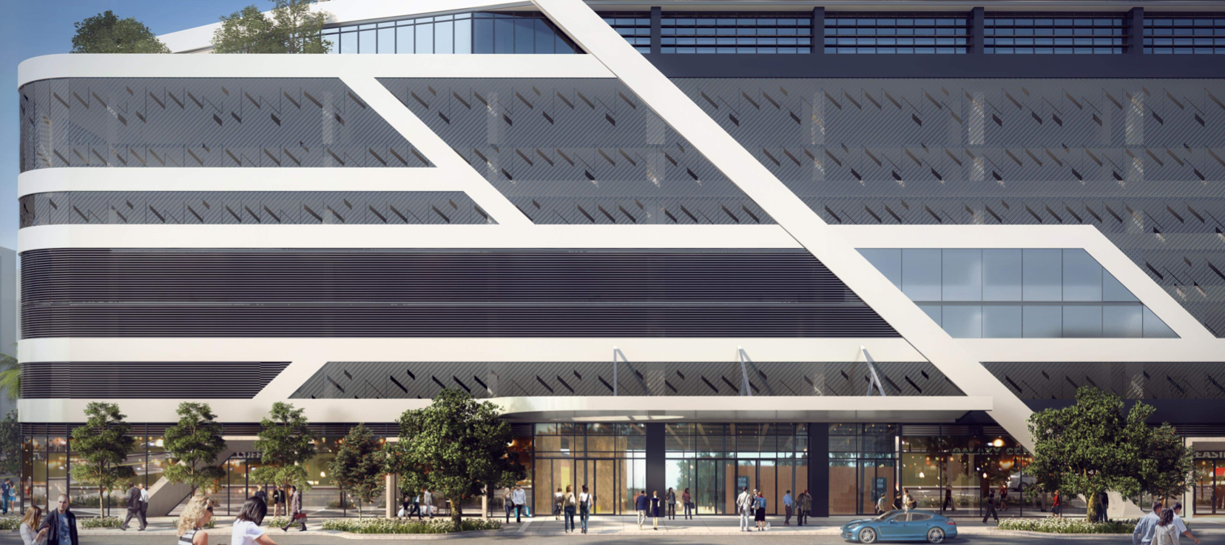
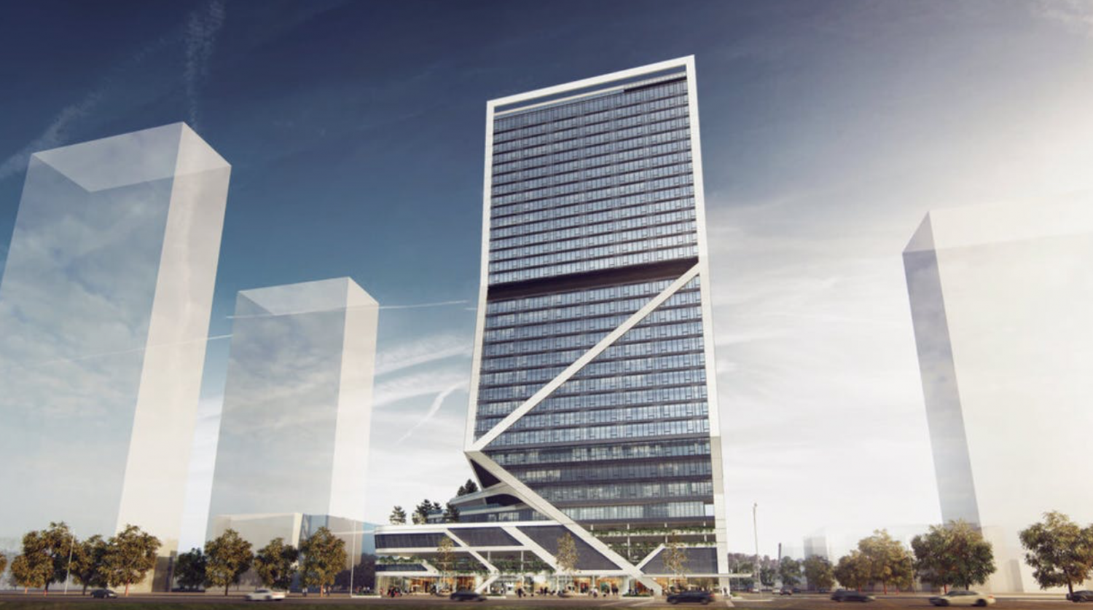
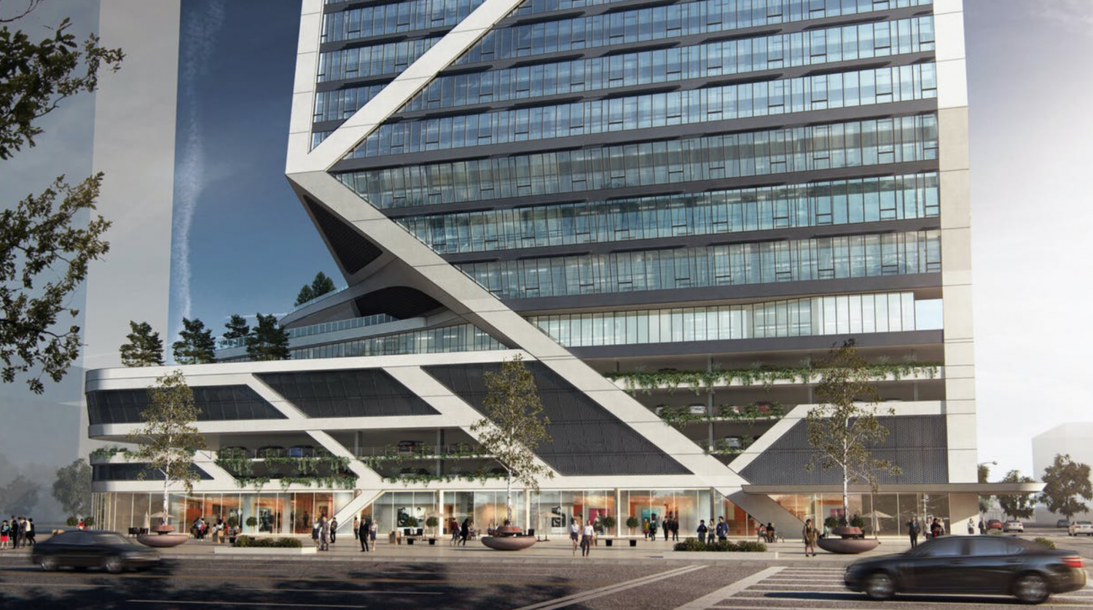
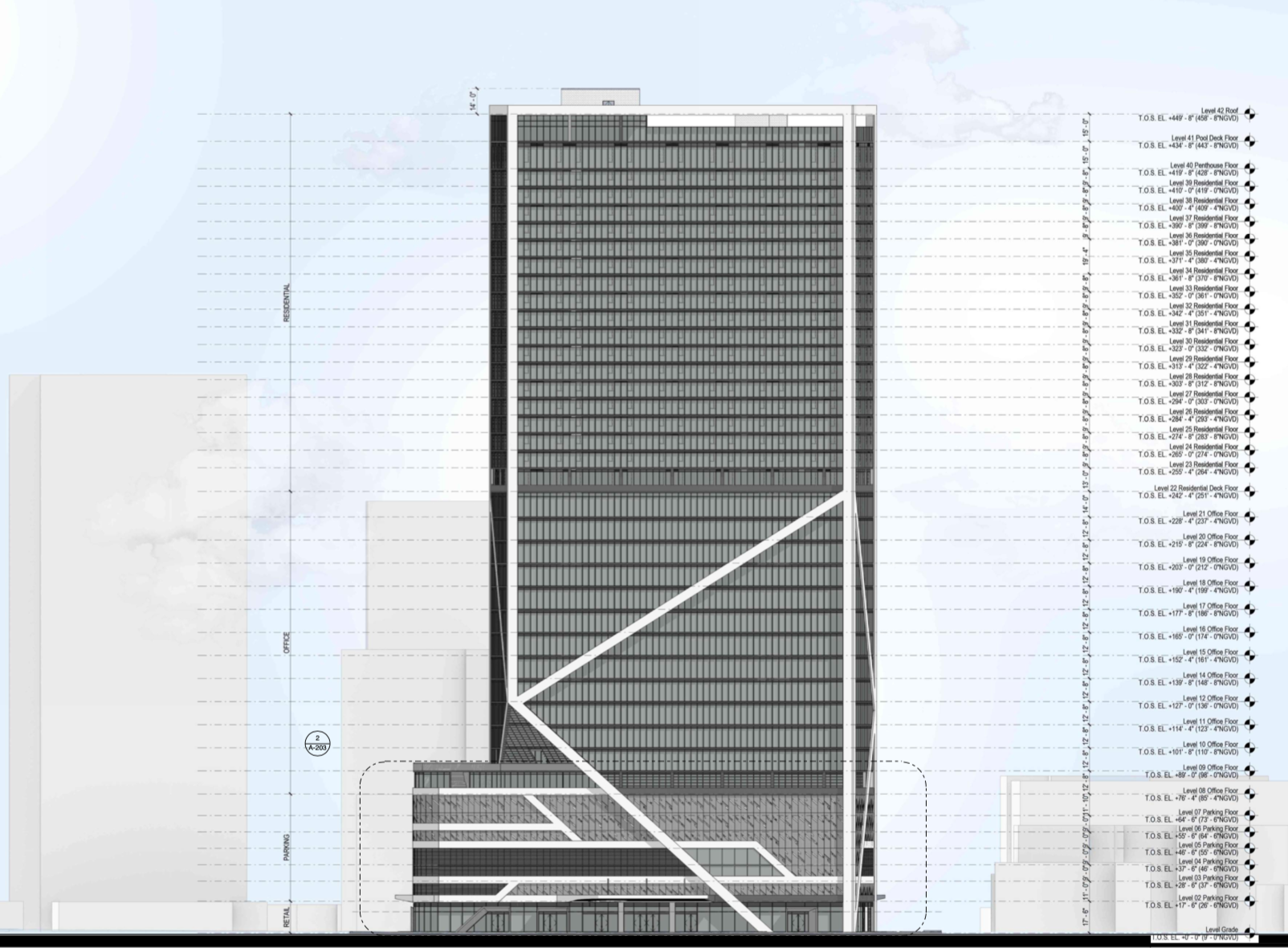
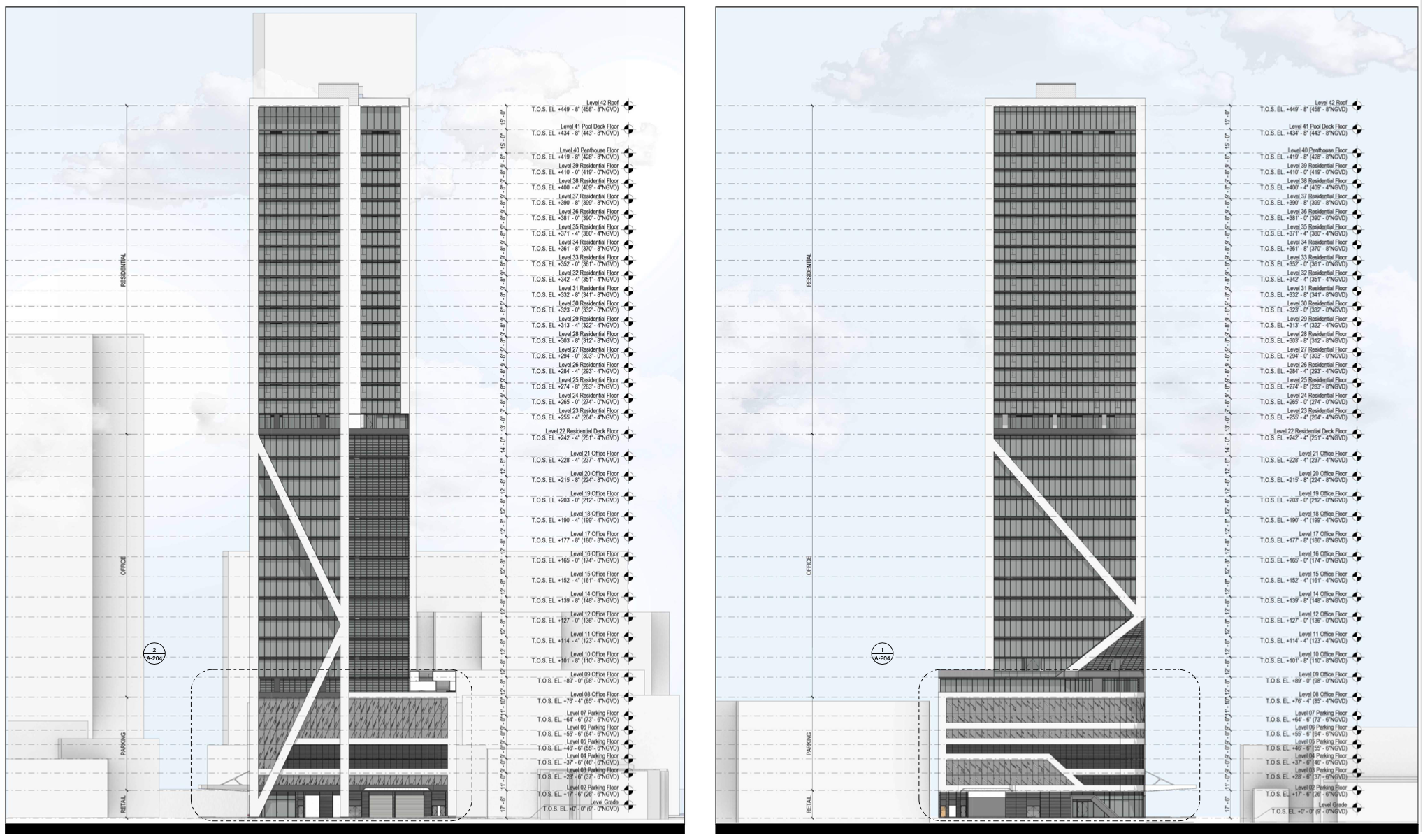
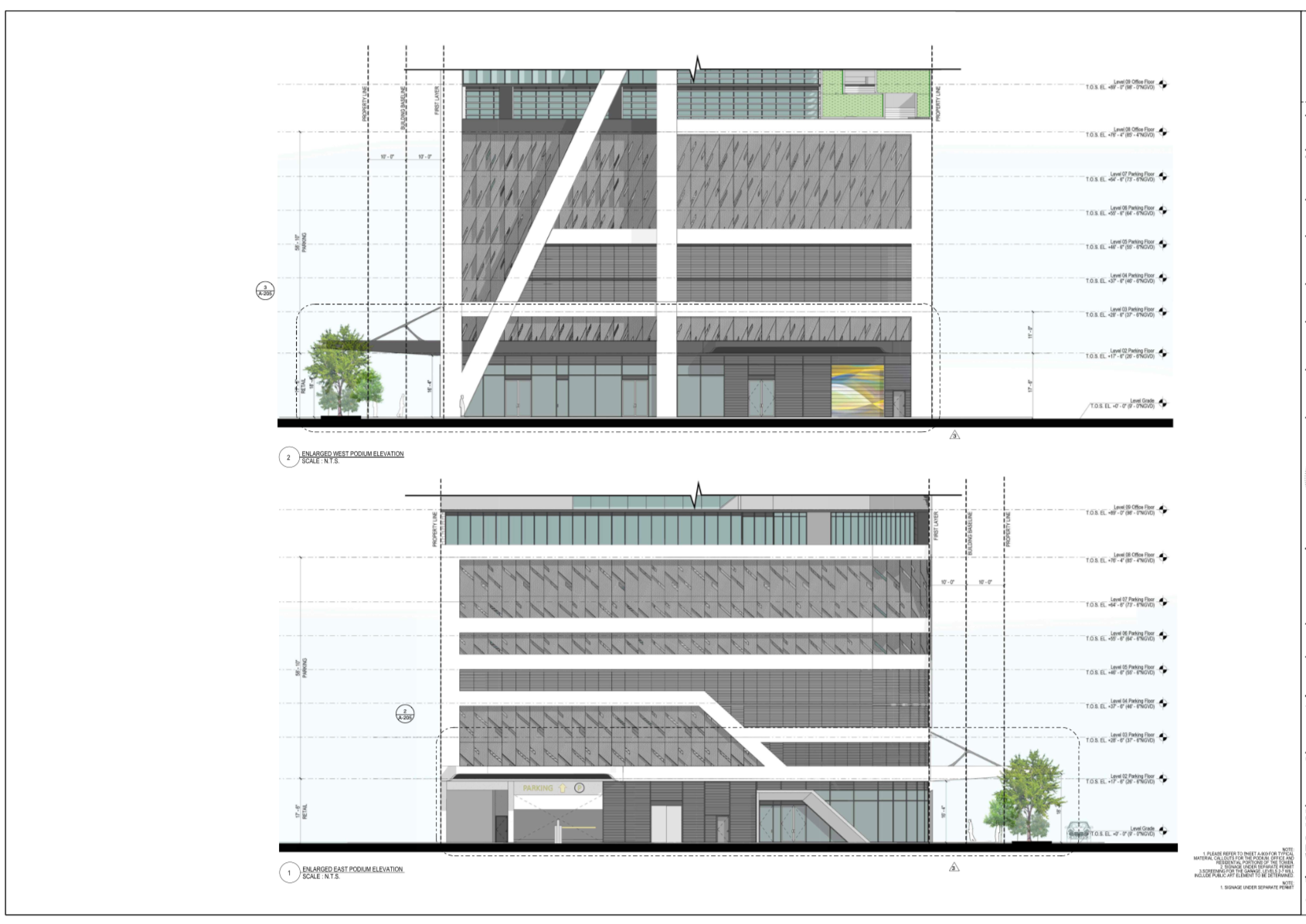
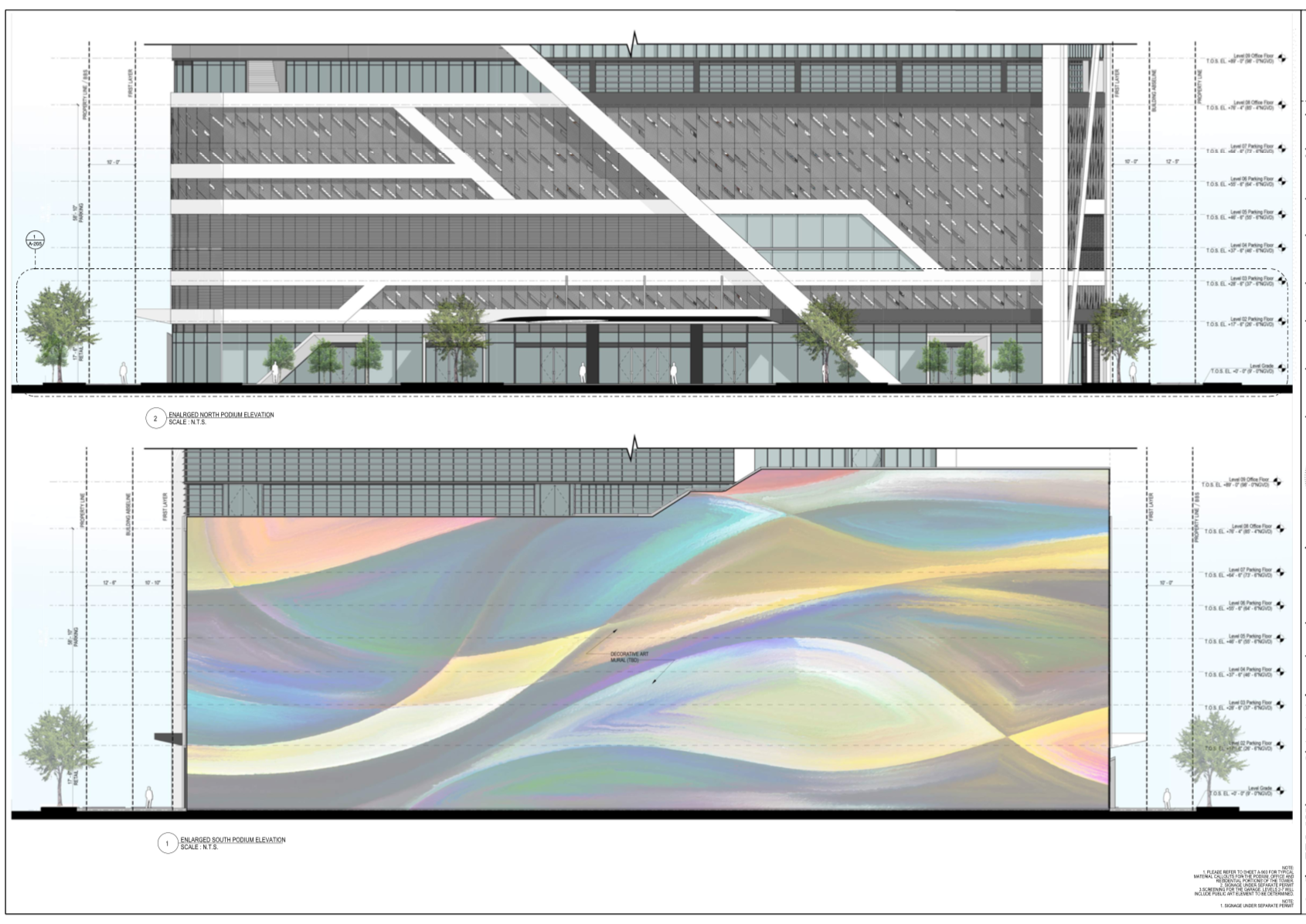
This has been an eyesore for a long time . This is a welcome change for the neighborhood.