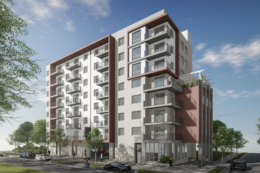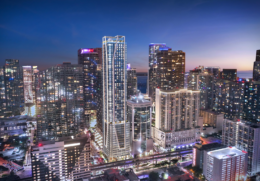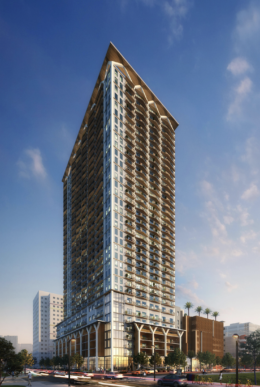ASPR Filed for 50-Story Mixed-Use Tower at 1315 NE Miami Court in Miami’s Omni/Arts and Entertainment District
An Administrative Site Plan Review (ASPR) has been filed with Miami-Dade County for a 50-story mixed-use tower proposed at 1315 NE Miami Court in the Omni/Arts and Entertainment District. Submitted by 1315 Partners LLC, the project is designed by Behar Font & Associates, Inc. and aims to leverage its location in the Metromover Subzone of the Rapid Transit Zone (RTZ) to create a transit-oriented development in the city’s urban core.





