New plans submitted to Miami-Dade County for an Administrative Site Plan Review reveal Taurus Development Group LLC’s proposal to develop a multi-family residential building in the Goulds Community Urban Center District (GCUC), designed by Conconcreto Designs LLC as the architect, structural engineer, and MEP engineer, and Fecttech Consult, LLC as the civil engineer. The development site is situated at the southwest corner of Southwest 218th Street and Southwest 120th Ave intersection, within the Center Sub-District of the GCUC. The vision for the project is an 8-story, 28-unit apartment building with a ground-floor parking garage and additional on-street parking.
The vacant property spans approximately 14,064 square feet (.32 acres) and has a Comprehensive Development Master Plan designation of Low-Medium Density Residential (LMDR) 6-13 du/ac. According to the applicant’s research, no other land use or zoning approvals apply to the property. The developer acquired the site from Jazz Property Development LLC in September 2022 for $200,000.
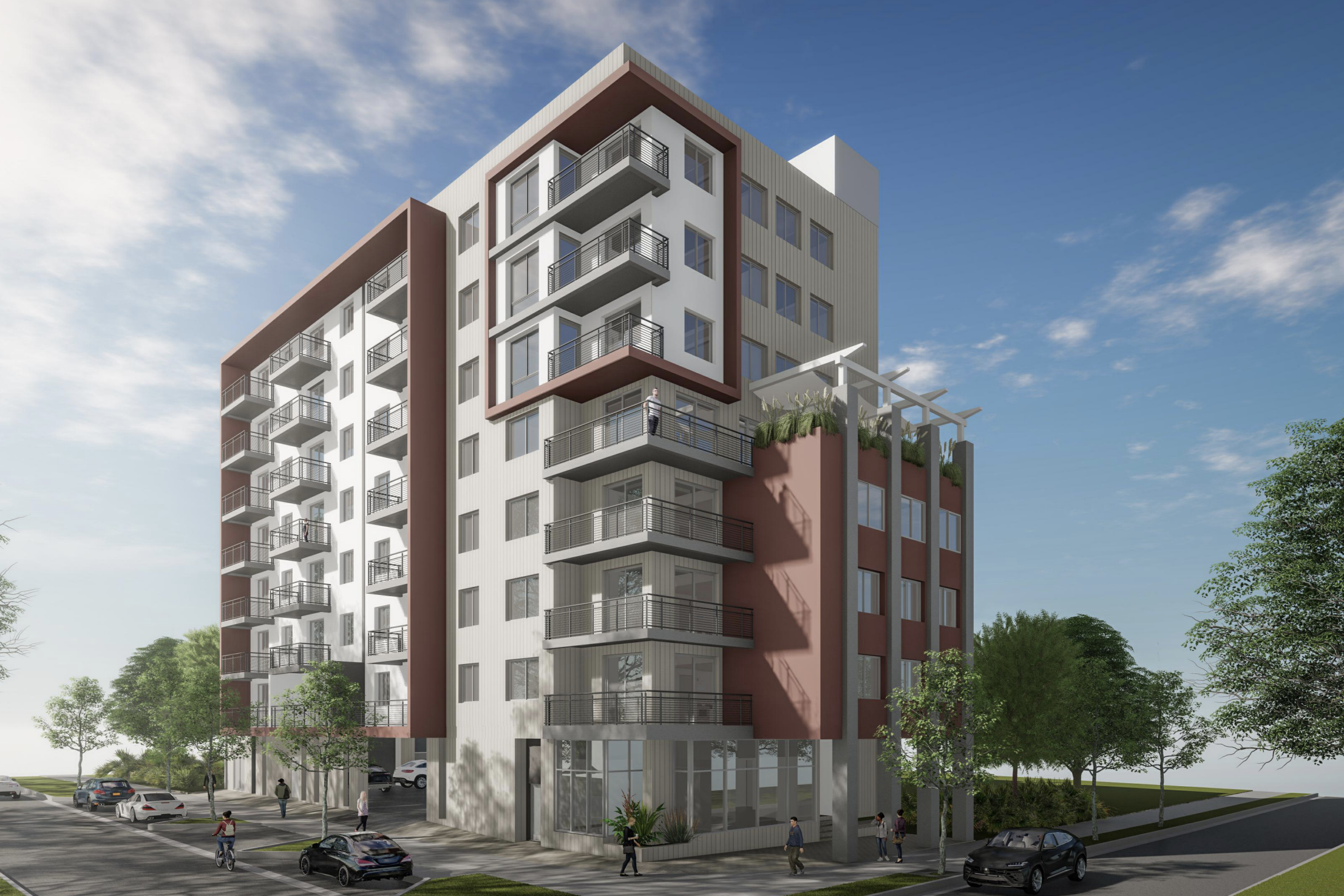
Barcelona Tower. Credit: Conconcreto.
Dubbed the Barcelona Tower, the project is set to offer 46,840 square feet of space, featuring a diverse array of residential units. Prospective tenants can choose from 1-bedroom, 2-bedroom, and 3-bedroom floor plans, with sizes ranging from 650 to 1,207 gross square feet, to be offered as rentals. The 5th floor of the building will boast apartments and a state-of-the-art fitness center, complemented by an outdoor lounge and yoga area.
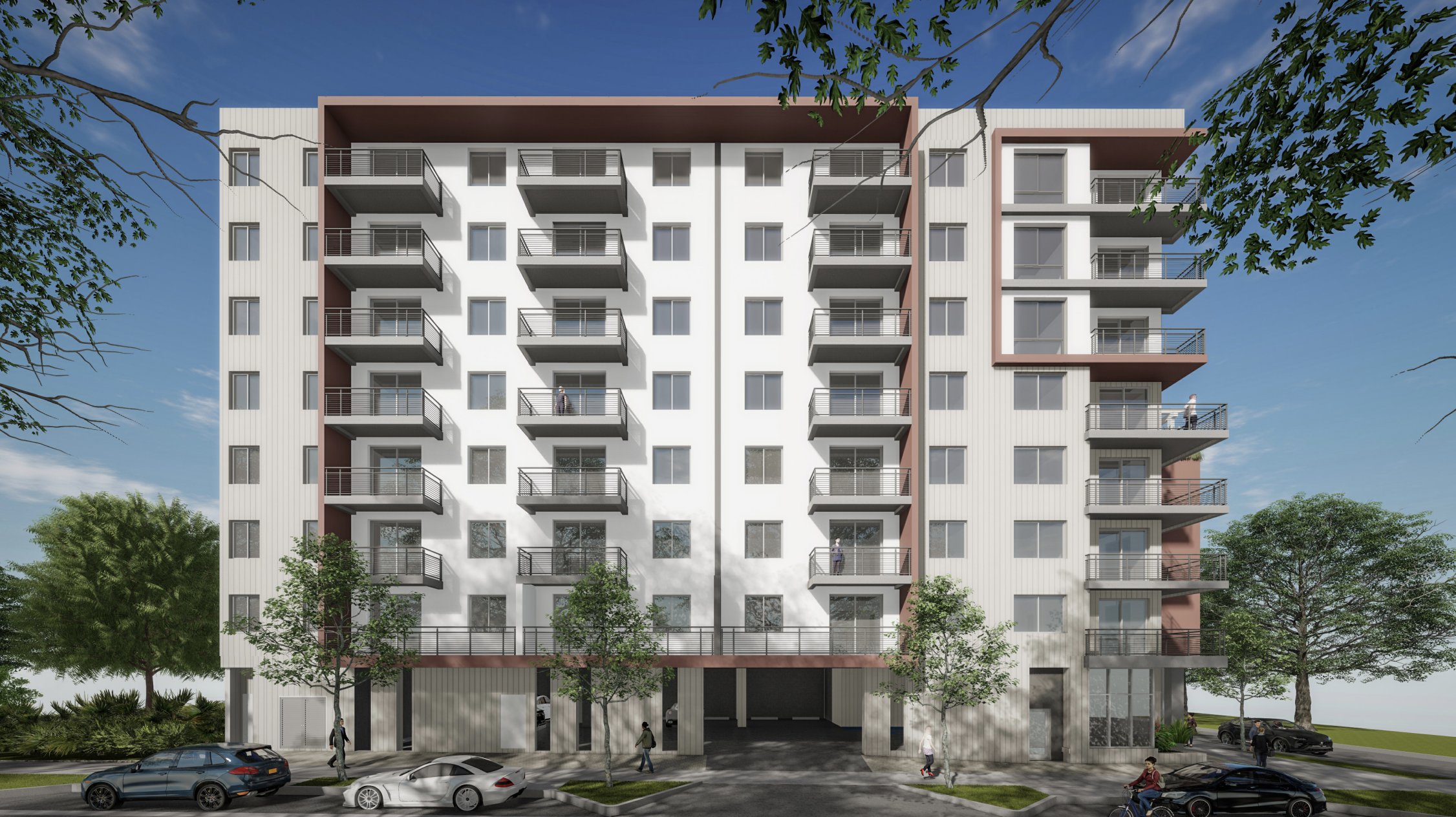
Barcelona Tower. Credit: Conconcreto.
Barcelona Tower showcases a modern contemporary design, drawing inspiration from the warm color palette and facade of traditional buildings in Barcelona. Most of the exterior shell would be finished in a beige, rub-patterned smooth stucco, accented by sub-sections of white smooth stucco. Concrete framing elements would feature a sweet rosy brown smooth stucco finish, exuding a rich dark red tone. A trellis would sit atop the outdoor amenity space on the 5th floor. Balconies will be enclosed in gray aluminum railings, complemented by same-color window frames and impact-resistant glass, with slab edges finished in a harmonizing shade.
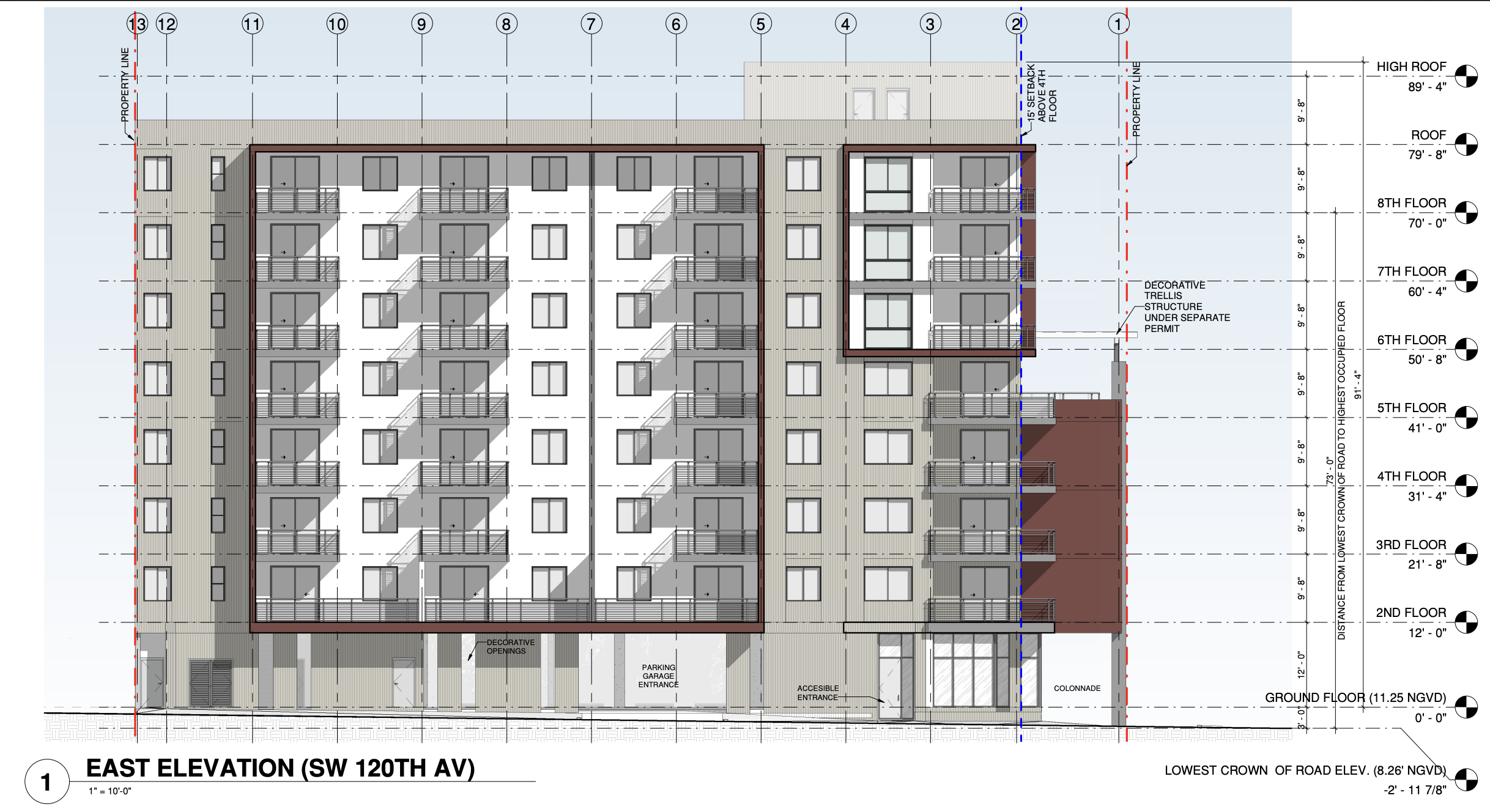
Barcelona Tower. Credit: Conconcreto.
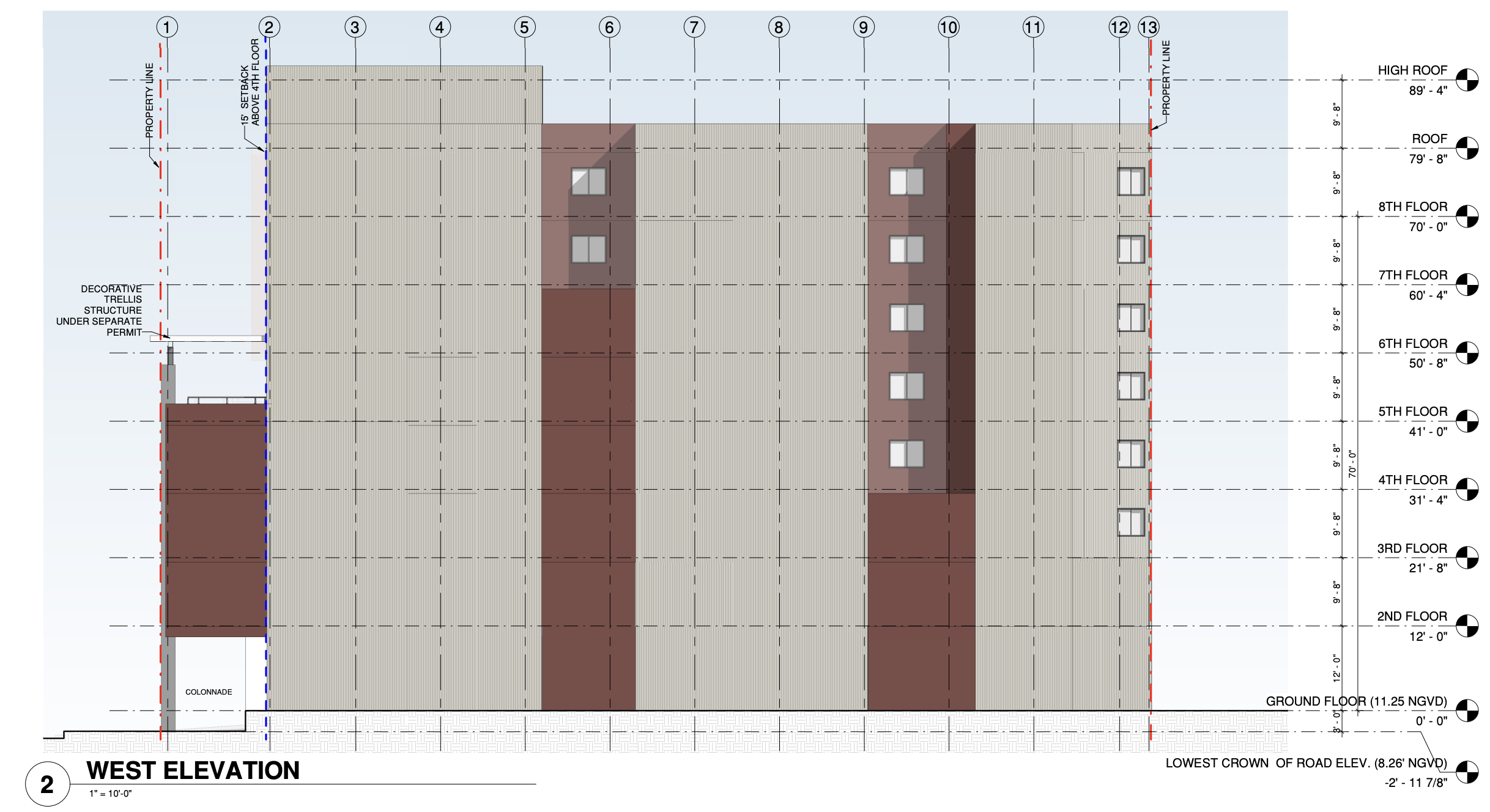
Barcelona Tower. Credit: Conconcreto.
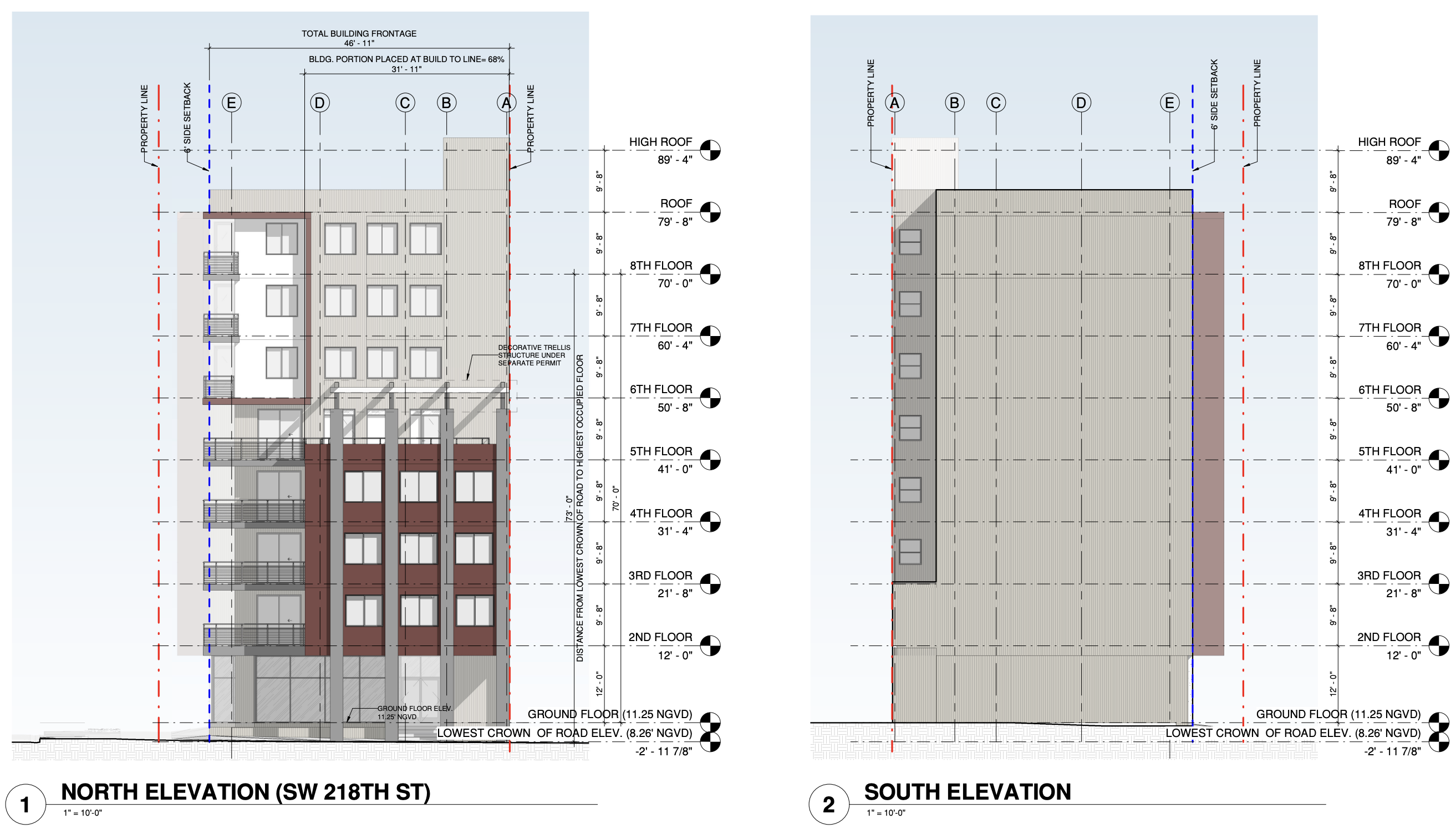
Barcelona Tower. Credit: Conconcreto.
The developer is seeking Administrative Site Plan Review approval for the project, which aims to contribute to the growth and vibrancy of the Goulds Community Urban Center District. The development would provide much-needed housing options for residents and enhance the neighborhood’s urban character.
Subscribe to YIMBY’s daily e-mail
Follow YIMBYgram for real-time photo updates
Like YIMBY on Facebook
Follow YIMBY’s Twitter for the latest in YIMBYnews

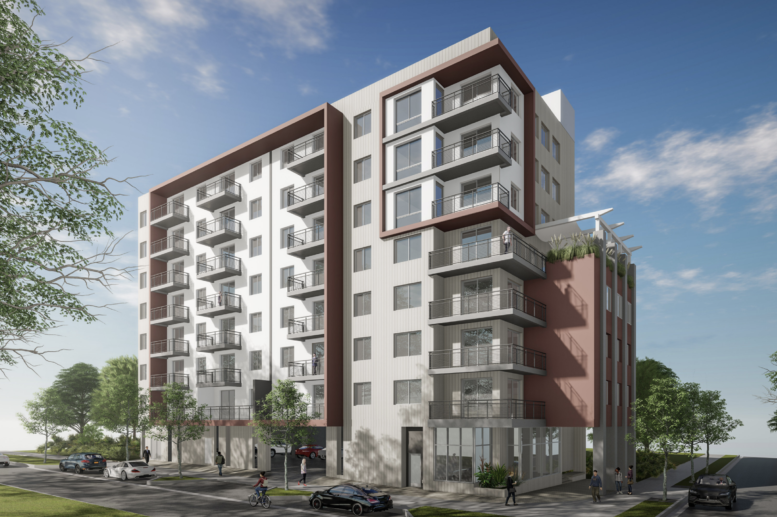
Beautifull proyect! Congratulations.
God bless this beautifull proyect!