New York-based Gazit Horizons (Gazit), the U.S. arm of Israel-based real estate developer Gazit Globe, has filed an application for a final Administrative Site Plan Review (ASPR) for Brickell Gateway, a 61-story mixed-use, pedestrian-oriented residential and commercial building planned for 90 Southwest 8th Street in Brickell. Miami-Dade County planners received plans for the development on June 3, 2022, which calls for an approximate 747-foot-tall tower with 933,209 square feet of space including 504 multifamily residential units, 18,287 square feet of retail space at the ground levels, and internalized parking for 348 vehicles in the lower floors. The building is designed by Coral Gables-based Corwil Architects with Witkin Hults + Partners as the landscape architect and Kimley-Horn as the civil engineer.
An ASPR is required by the County due to the property being located within the RTZ Metromover Zone; the application is scheduled for review on June 16, 2022. Gazit also has pending approvals for a general development plan initially submitted for review by the Board of County Commissioners. As per the Letter of Intent, the 0.49-acre development site is located at the intersection of Southwest 8th Street and Southwest 1st Avenue in Brickell. The first completed phase of The Underline— the Brickell Backyard—lies directly west of the property across Southwest 1st Avenue. The previous vacant 3-story structure at the property was recently demolished. Prior uses of the property did not provide any pedestrian activation of the street front at this intersection abutting the Underline and were not consistent with the goals of the County’s Comprehensive Development Master Plan (CDMP) to create the highest levels of development density and intensity in the urban core.
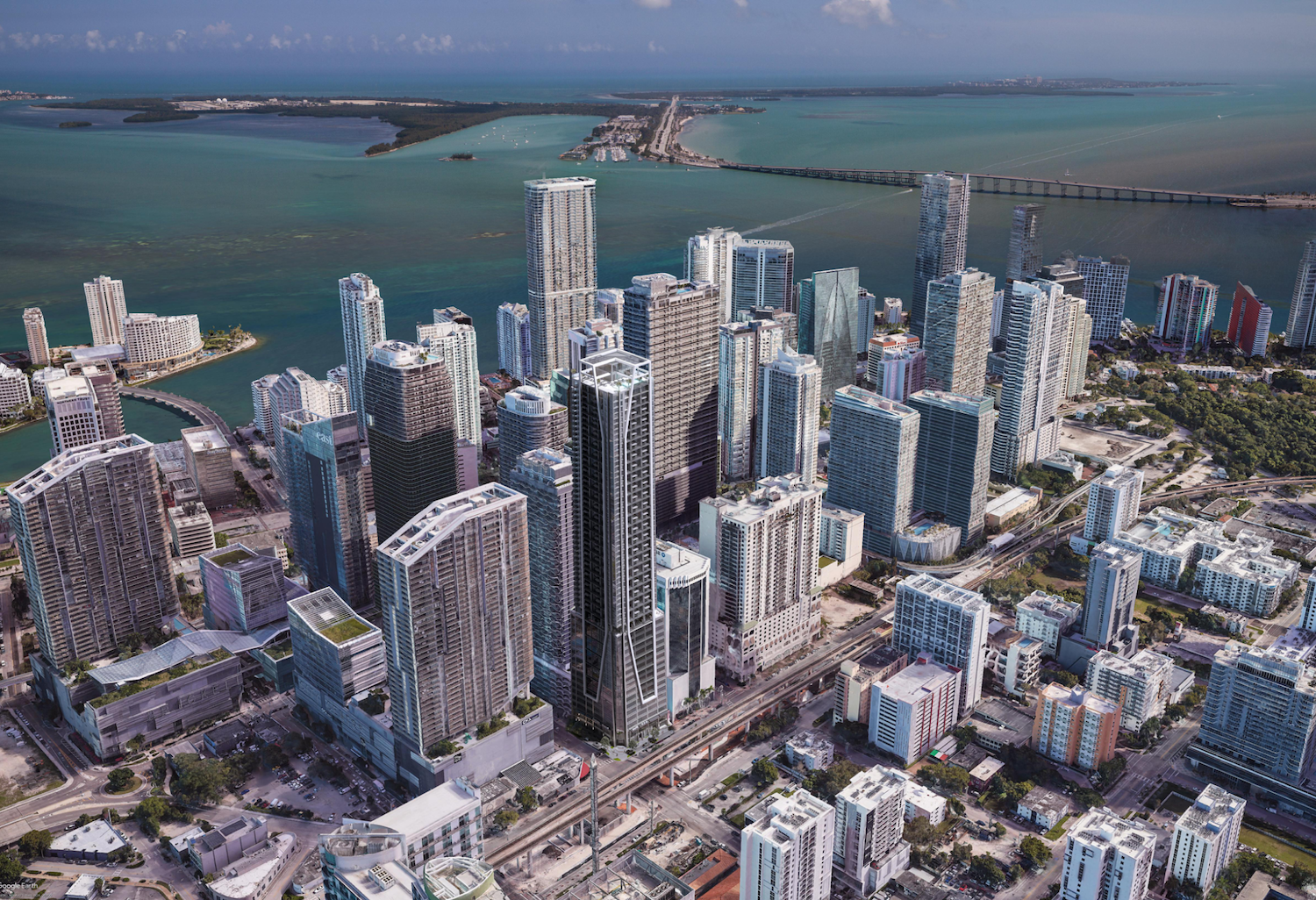
Southeast-facing aerial perspective. Rendering by ArX Solutions.
With the final site plan being submitted for review, we can now confirm the significant height increase from the previously reported 699-feet, which was in itself a boost from 643-feet, to a surprising nearly 747-feet when factoring in the architectural crown feature. The total floor count is 61 instead of 59, and the highest floor tops out at 701-feet before the elevator bulkhead. A complete set of newly revealed detailed renderings from ArX Solutions gives us a glimpse of a potential final iteration of the design for Brickell Gateway. All of the perimeter walls and columns would be finished in a grey light texture cement plaster, and as mentioned in previous articles, the most notable feature on the exterior is the continuous sloped concrete eyebrow that functions as a frame for the building’s south and west elevations. The building would enjoy great prominence on this corner considering the neighboring buildings are much smaller in height.
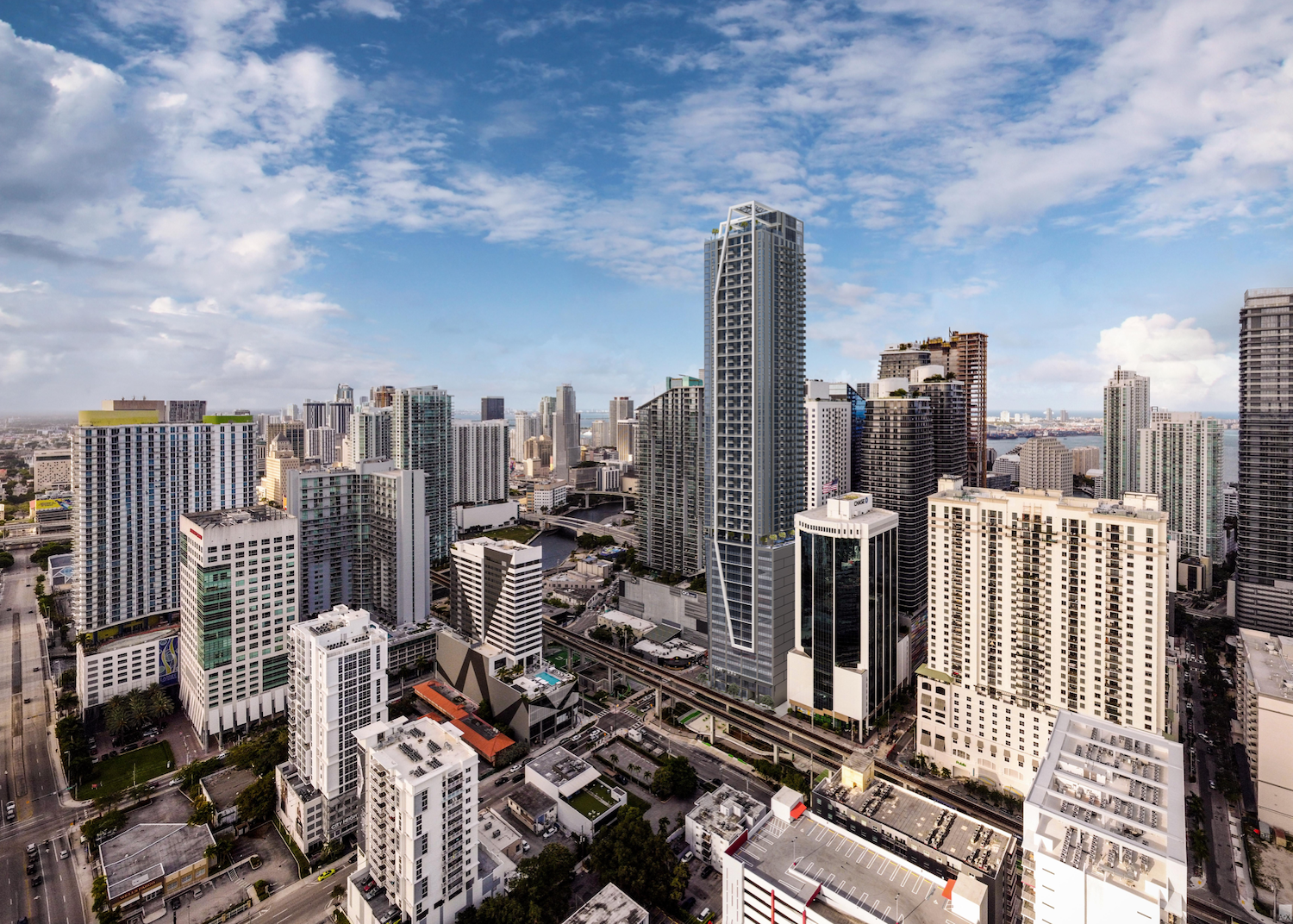
Northeast-facing perspective. Rendering by ArX Solutions.
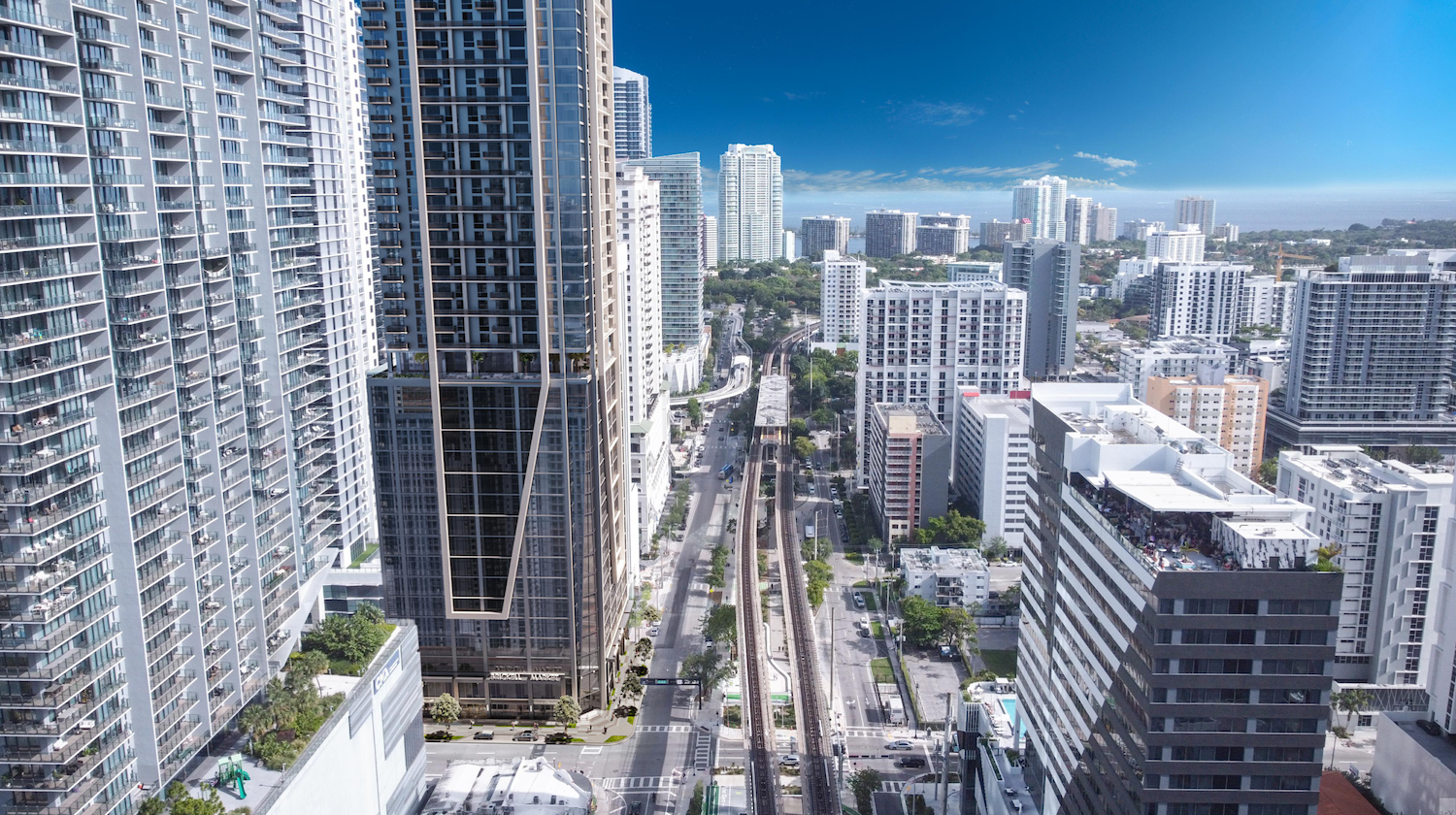
South-facing perspective. Rendering by ArX Solutions.
The rest of the façade is comprised of impact-resistant glass storefront systems with aluminum frames.
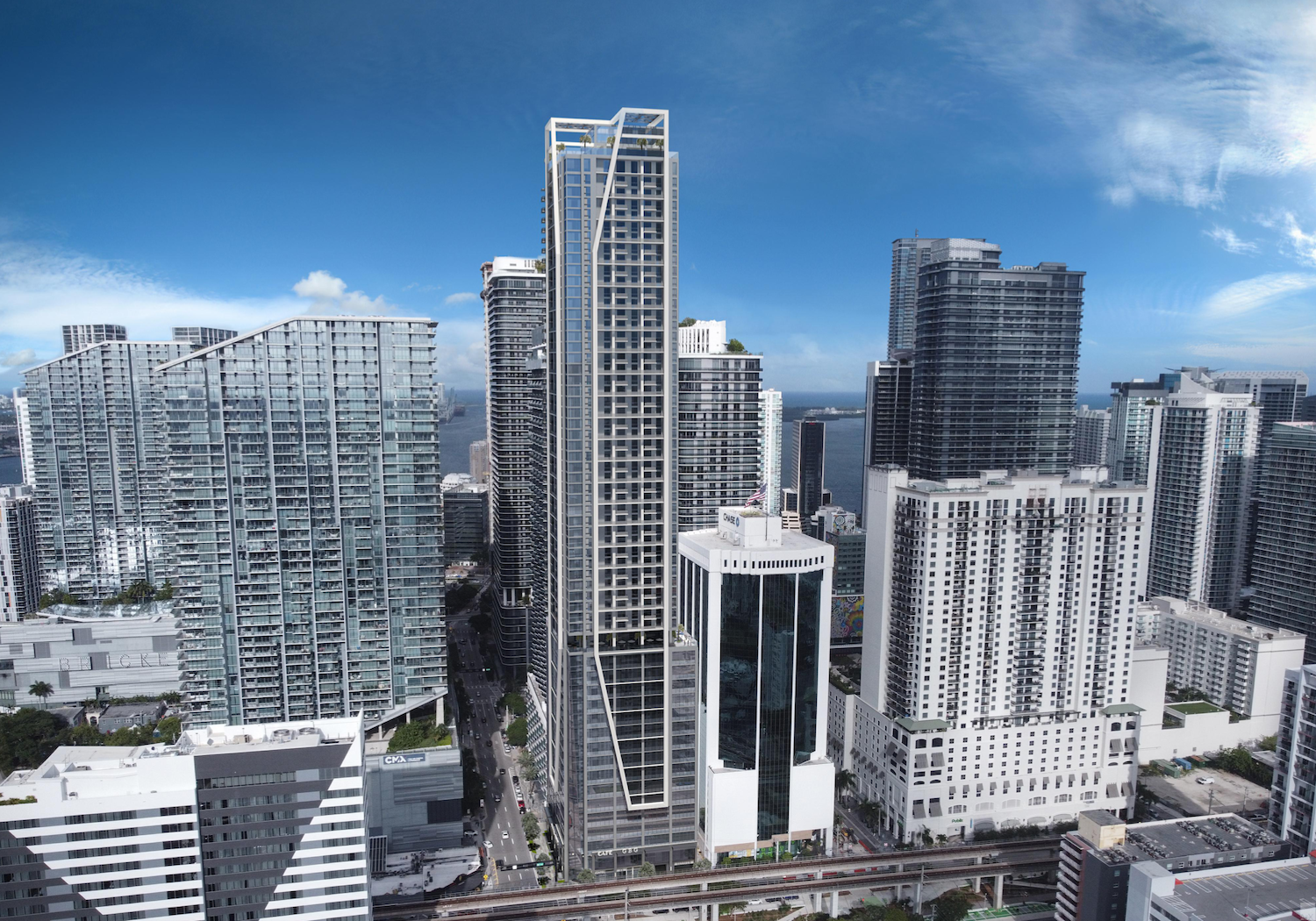
East-facing perspective. Rendering by ArX Solutions.
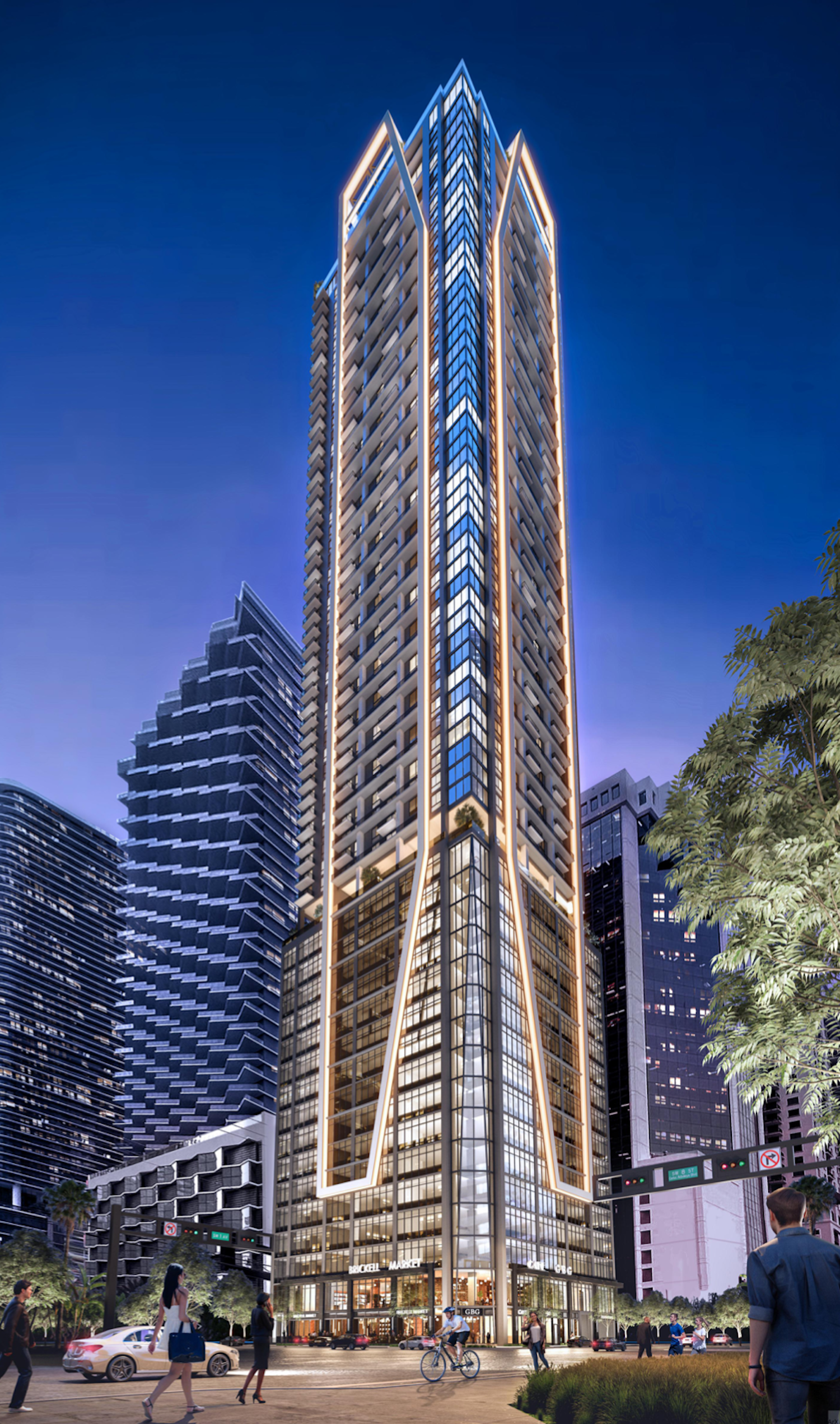
Night look-up view from SW 8th Street and SW 1st Avenue. Rendering by ArX Solutions.
At the lowest levels, the podium is activated with structural columns clad in dark metal panels.
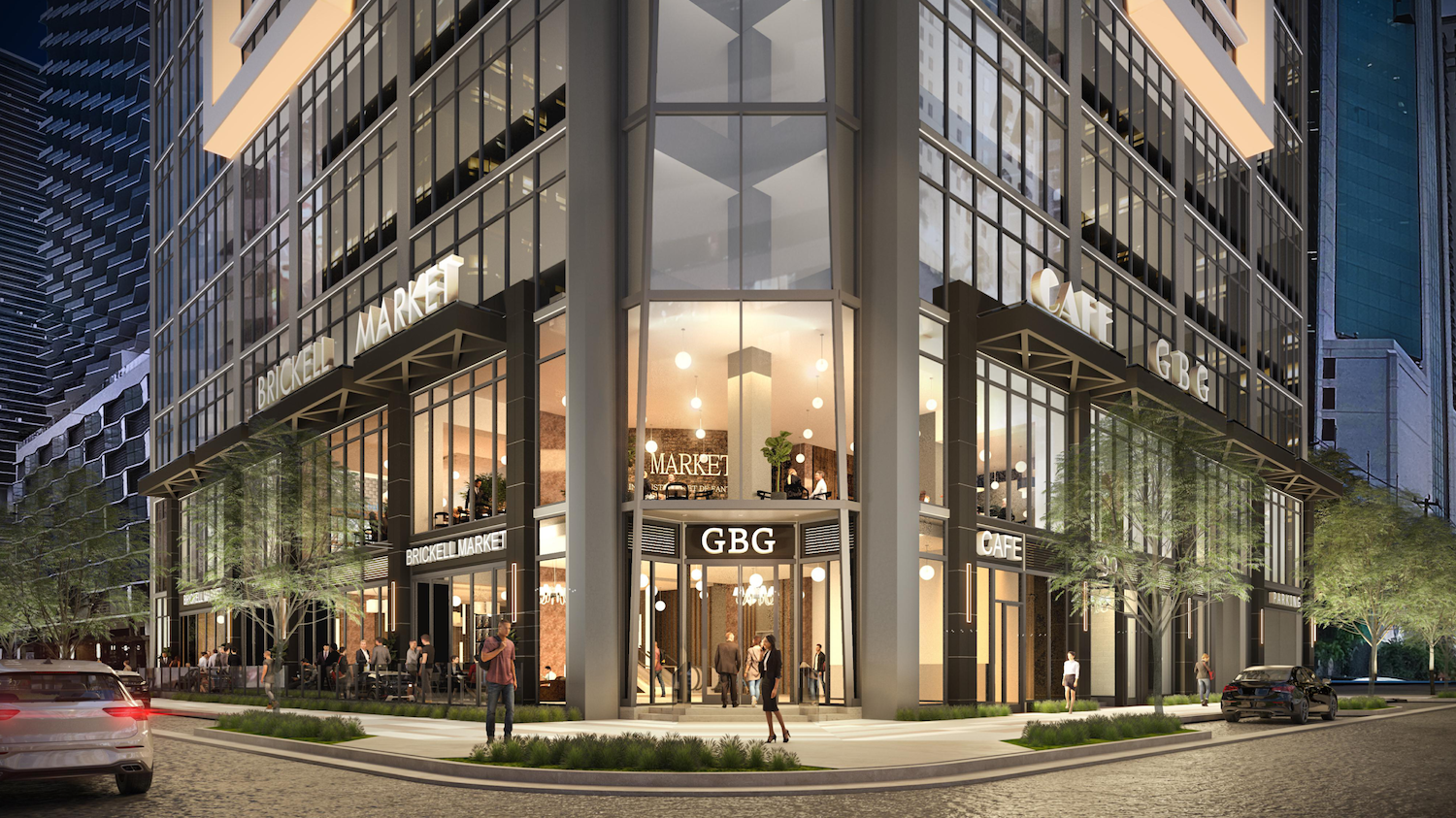
Ground Floor Exterior. Rendering by ArX Solutions.
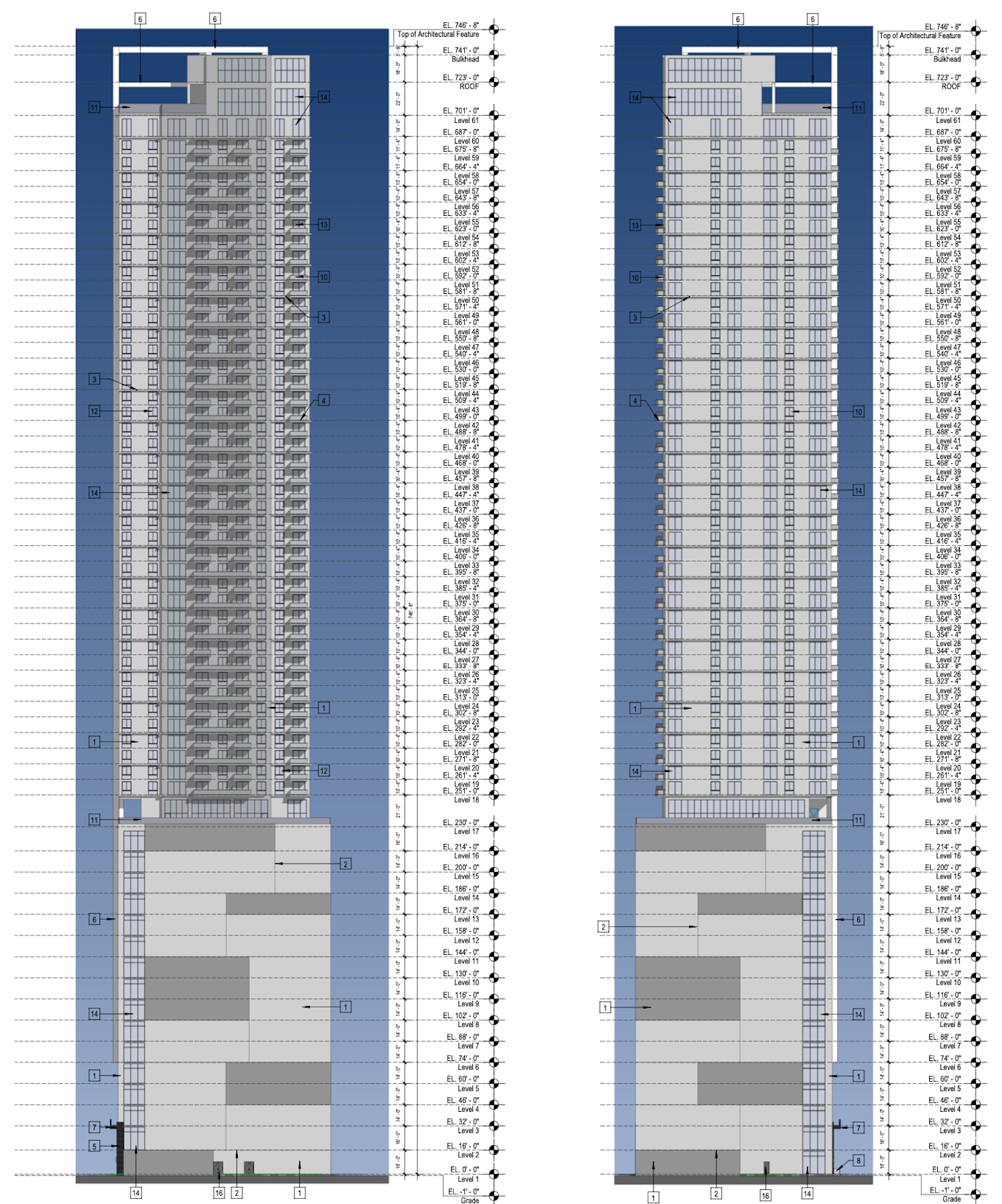
South & East Elevation.
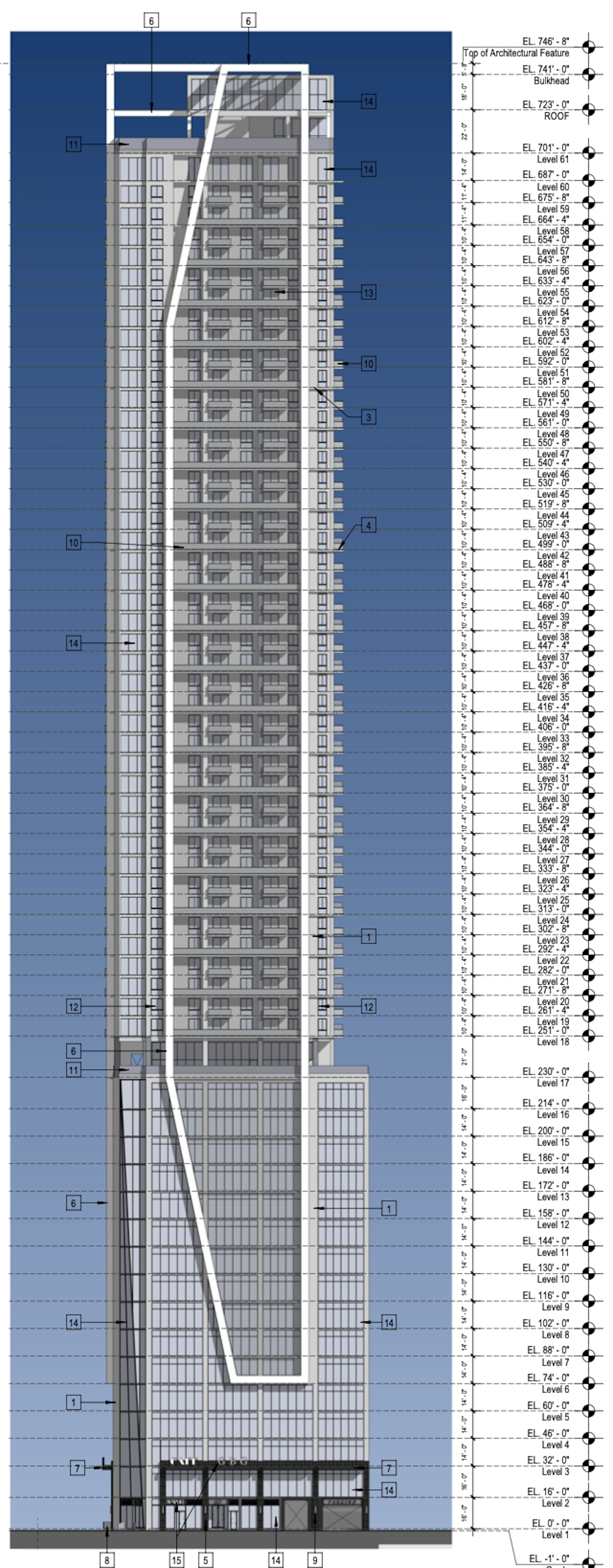
West Elevation.
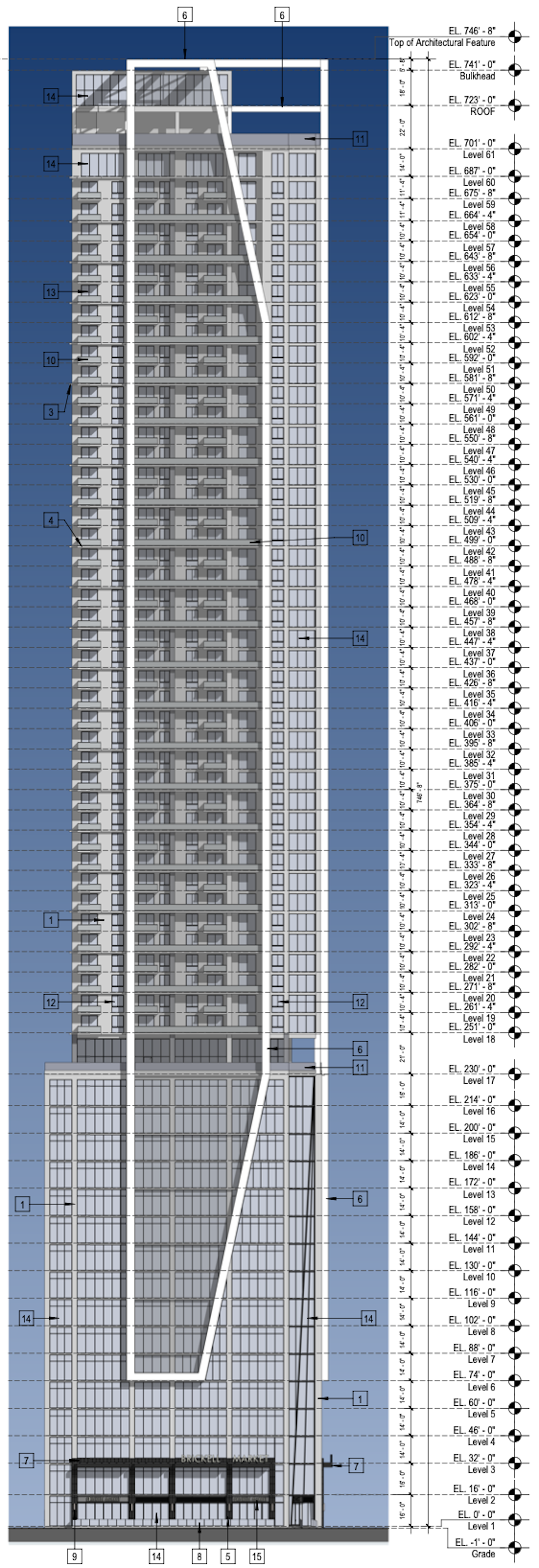
North Elevation.
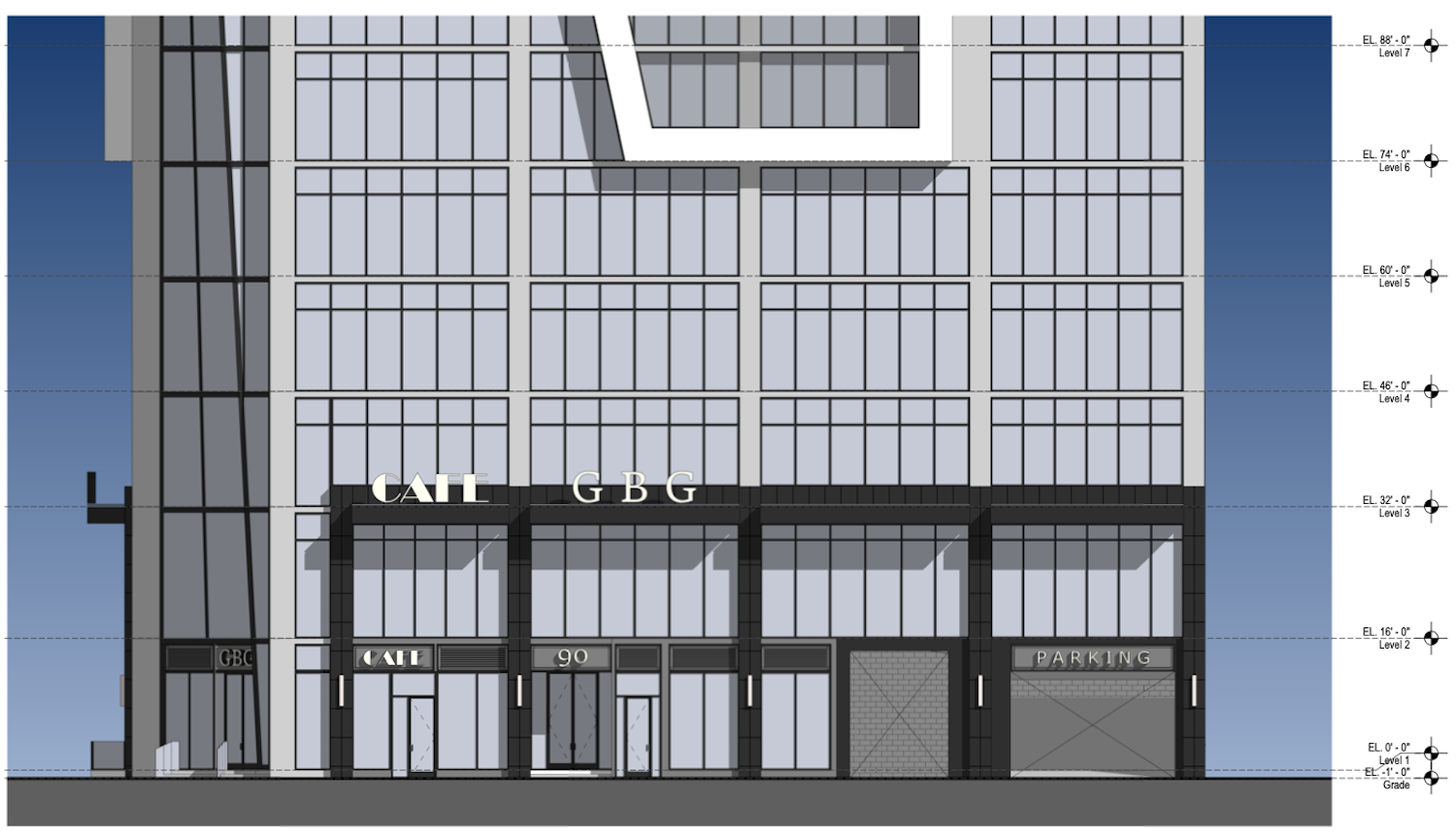
West Elevation Enlargement.
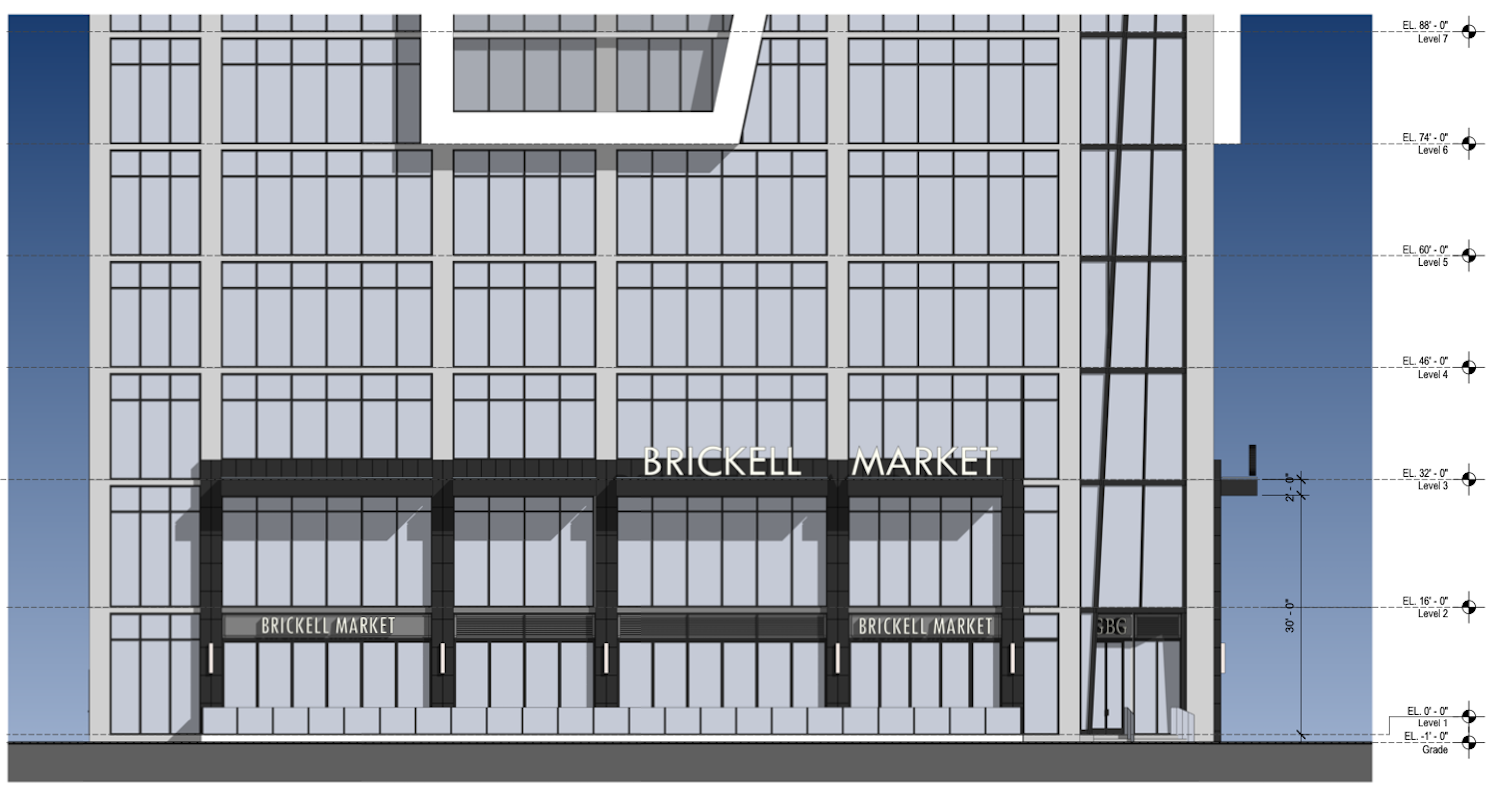
North Elevation Enlargement.
The 6,011-square-foot retail space at the ground floor level would front Southwest 8th Street, whereas the additional 12,276 square feet of retail space would span a majority of the second floor, wrapping around the corner of the building. The lobby area and residential entrance would be on Southwest 1st Avenue.
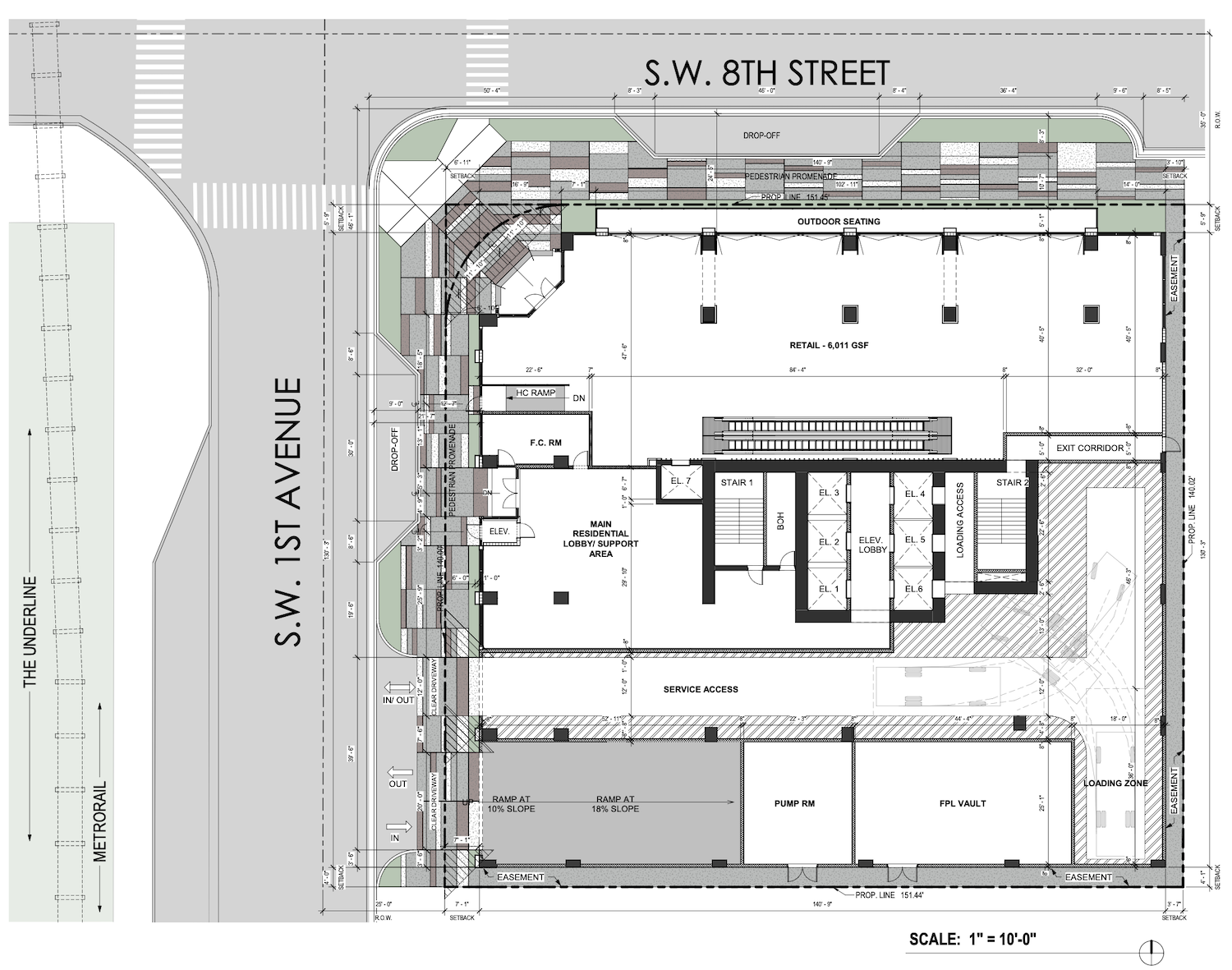
Ground Floor Plan.
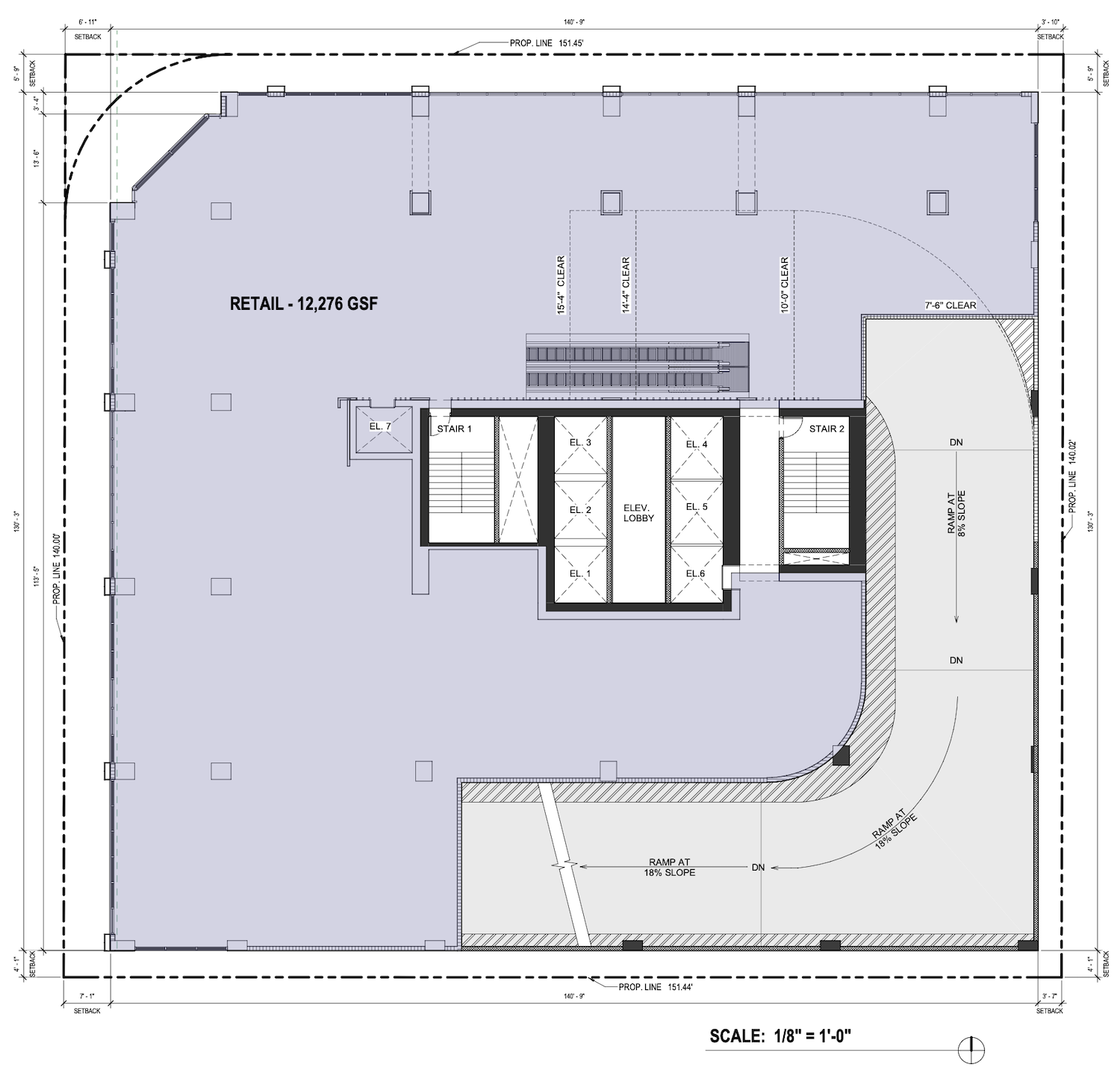
2nd Level Floor Plan.
The parking program makes up roughly 230,000 square feet of the total building square footage, beginning from the 3rd floor up until the 16th floor. The parking ramp would be located on Southwest 1st Avenue beside the service access area
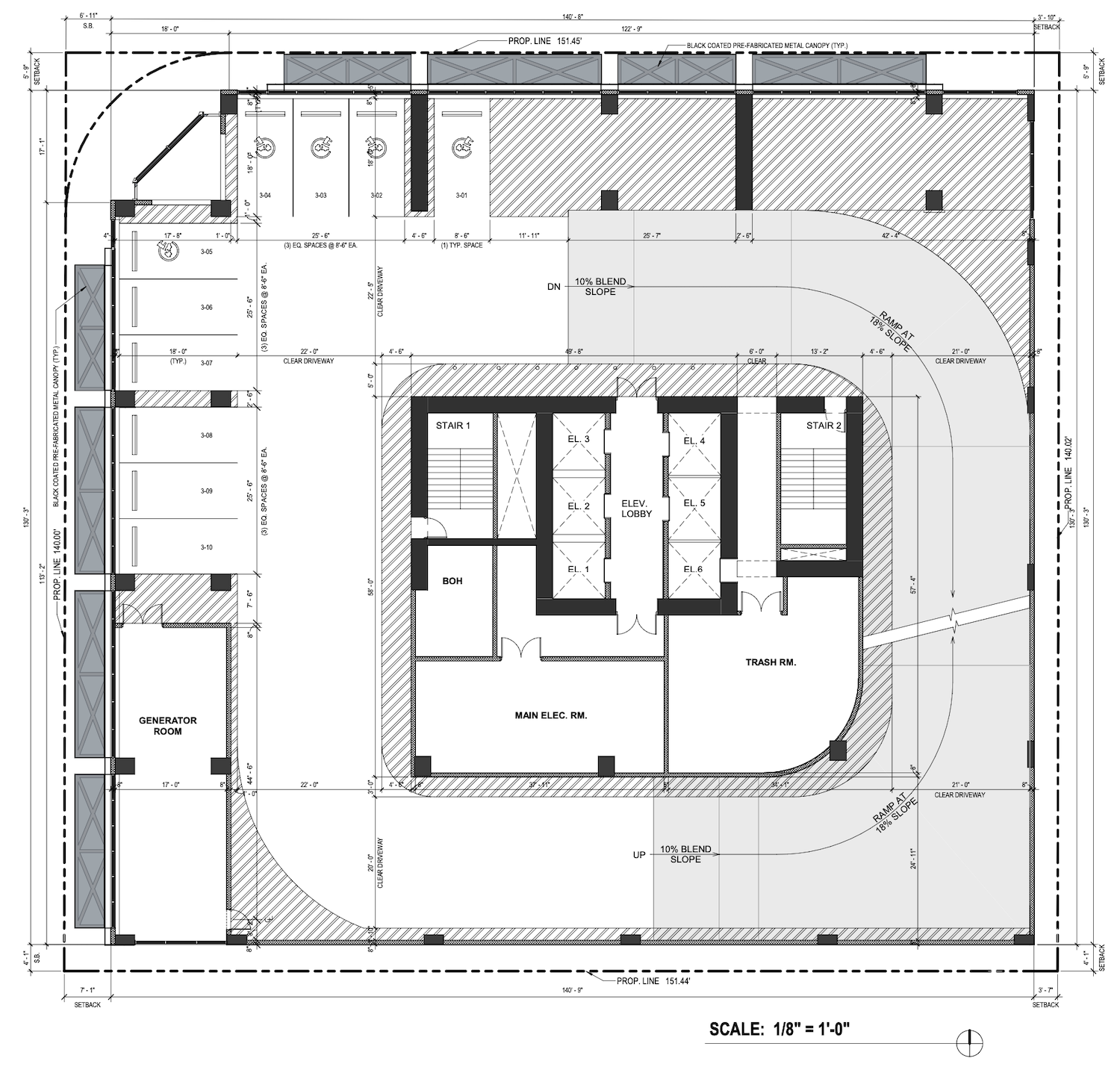
3rd Level Floor Plan.
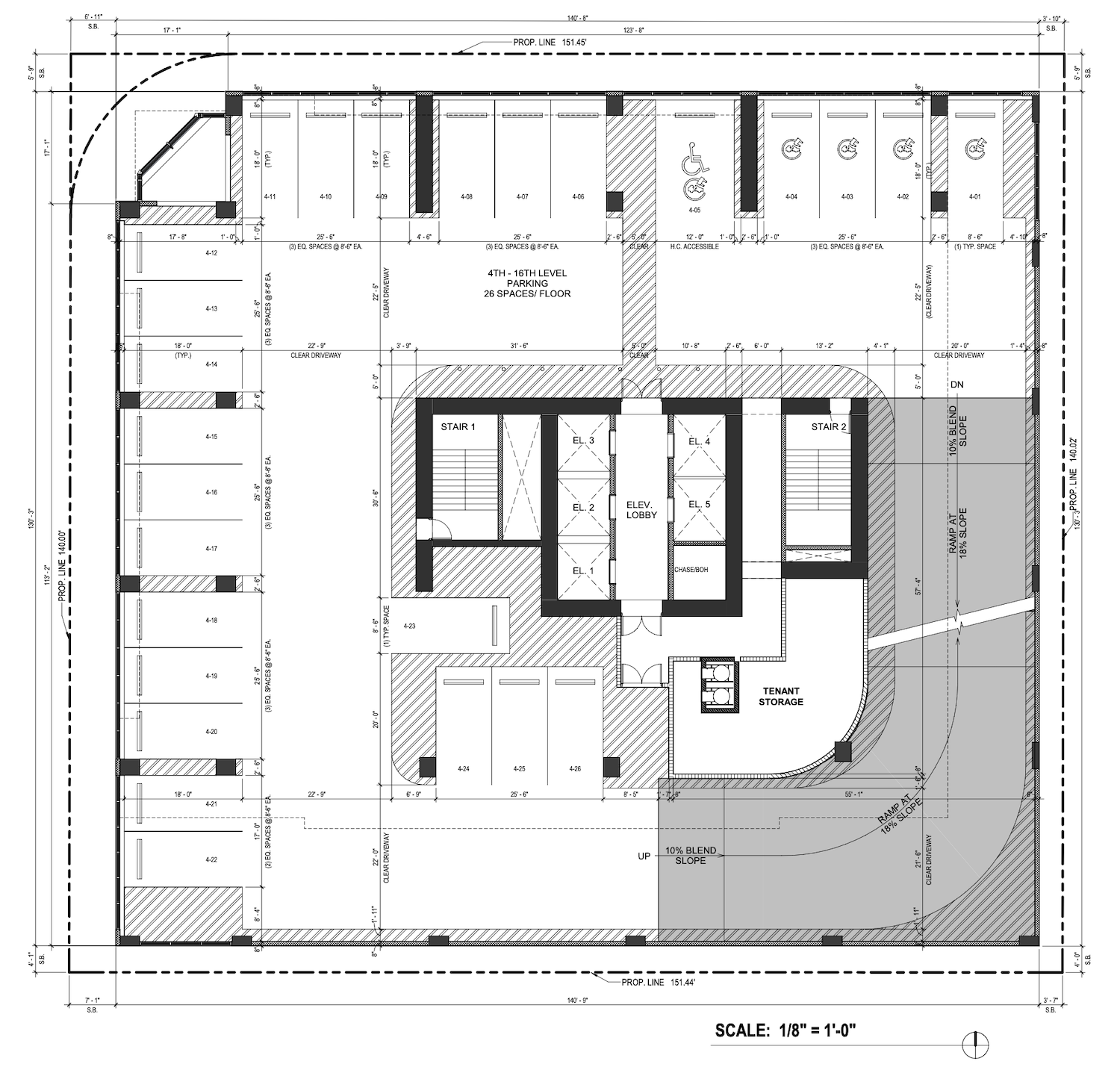
4th – 16th Floor Plan.
The first portion of the amenity offerings begins on the 17th floor, which includes a terrace with seating and lounging areas, a fitness center and an outdoor yoga area.
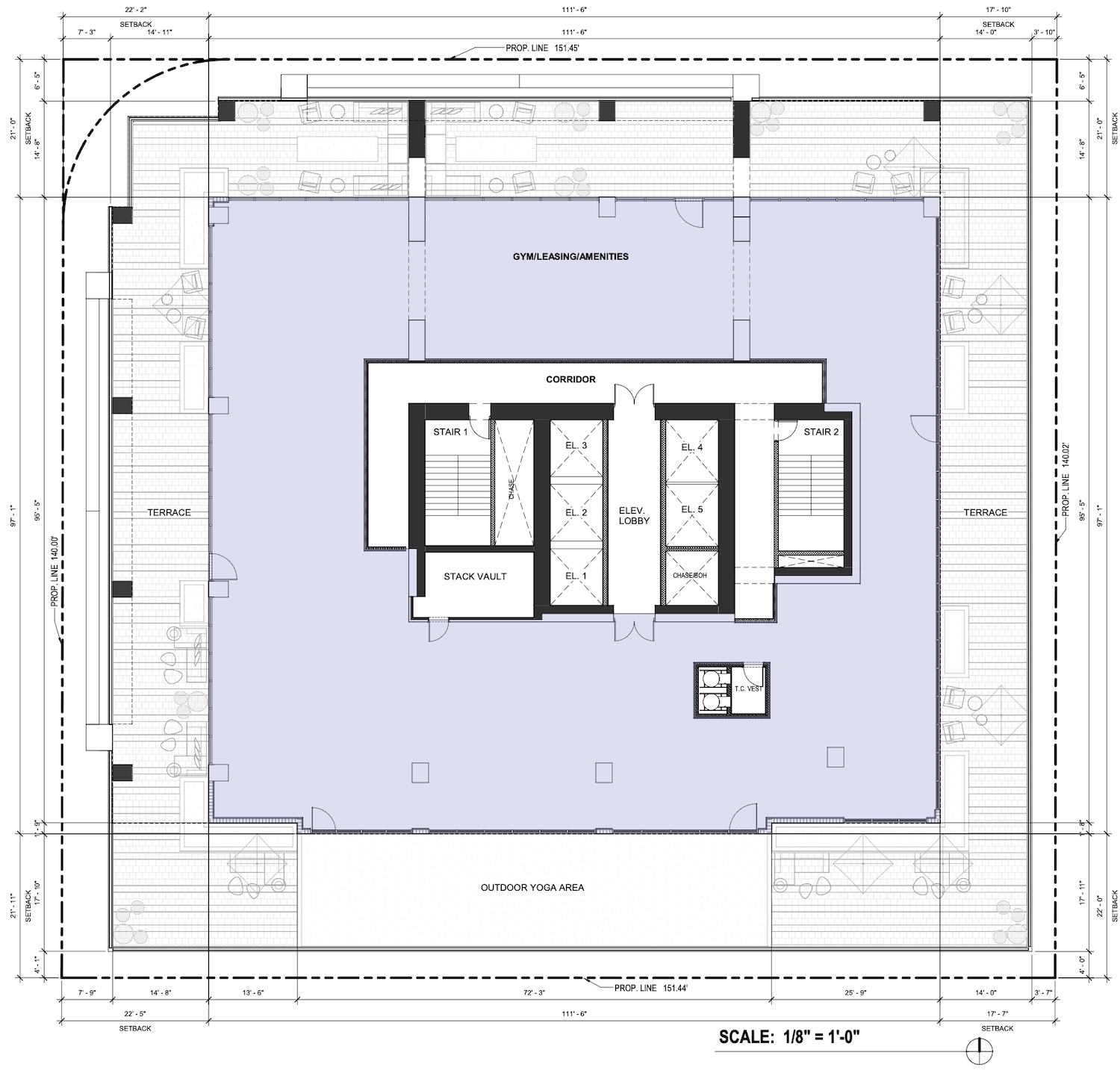
17th Level Floor Plan.
Floors 18 through 59 are all residential, likely rentals based on the square footage of each unit. There would be no variations in the floor plans, and units would come in studio through three-bedroom layouts ranging anywhere between 493 and 1,328 square feet.
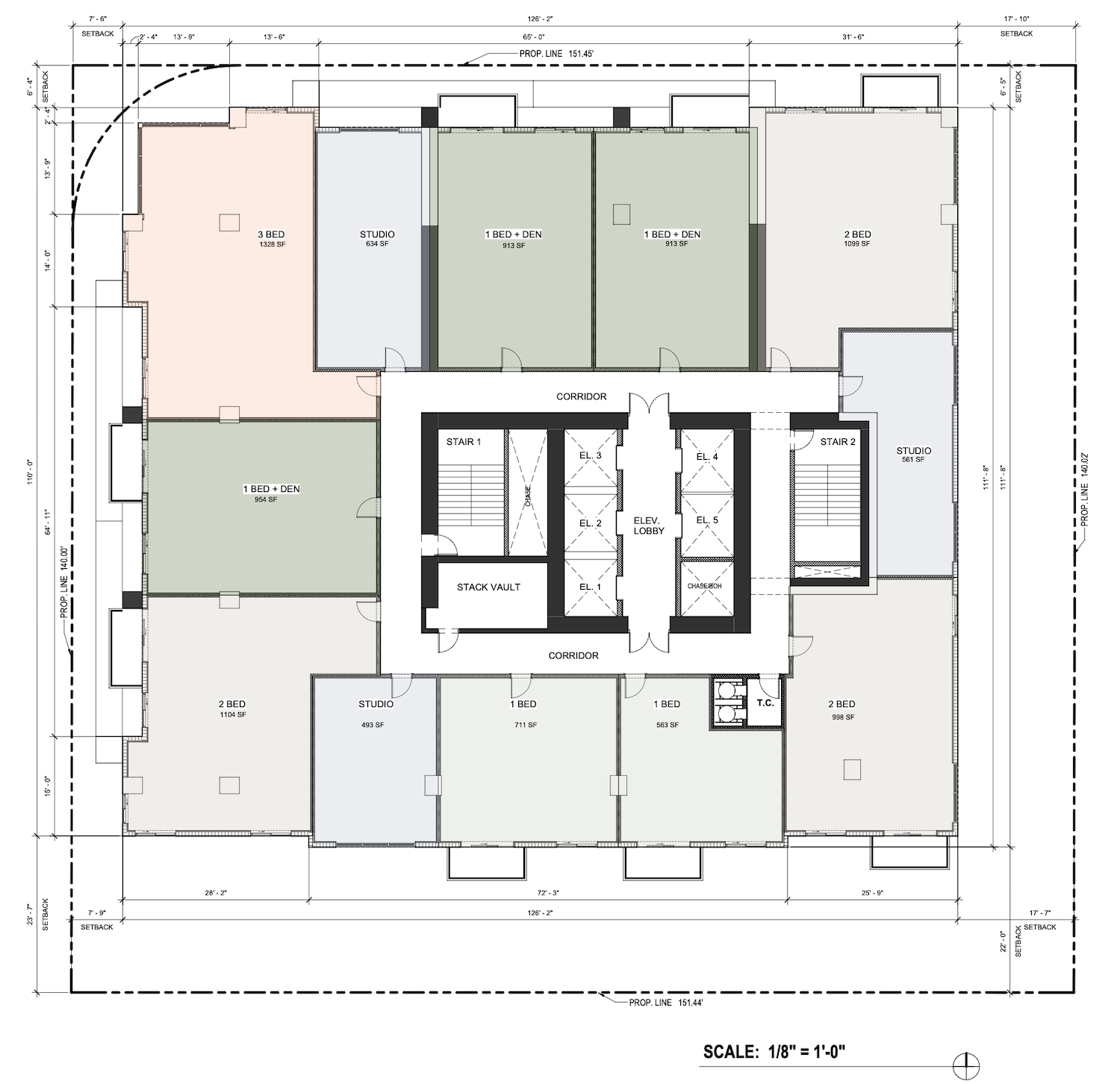
18th – 59th Floor Residential Floor Plans.
Floors 60 and 61 are rooftop amenities which includes a pool deck with covered terraces, grilling and dining areas.
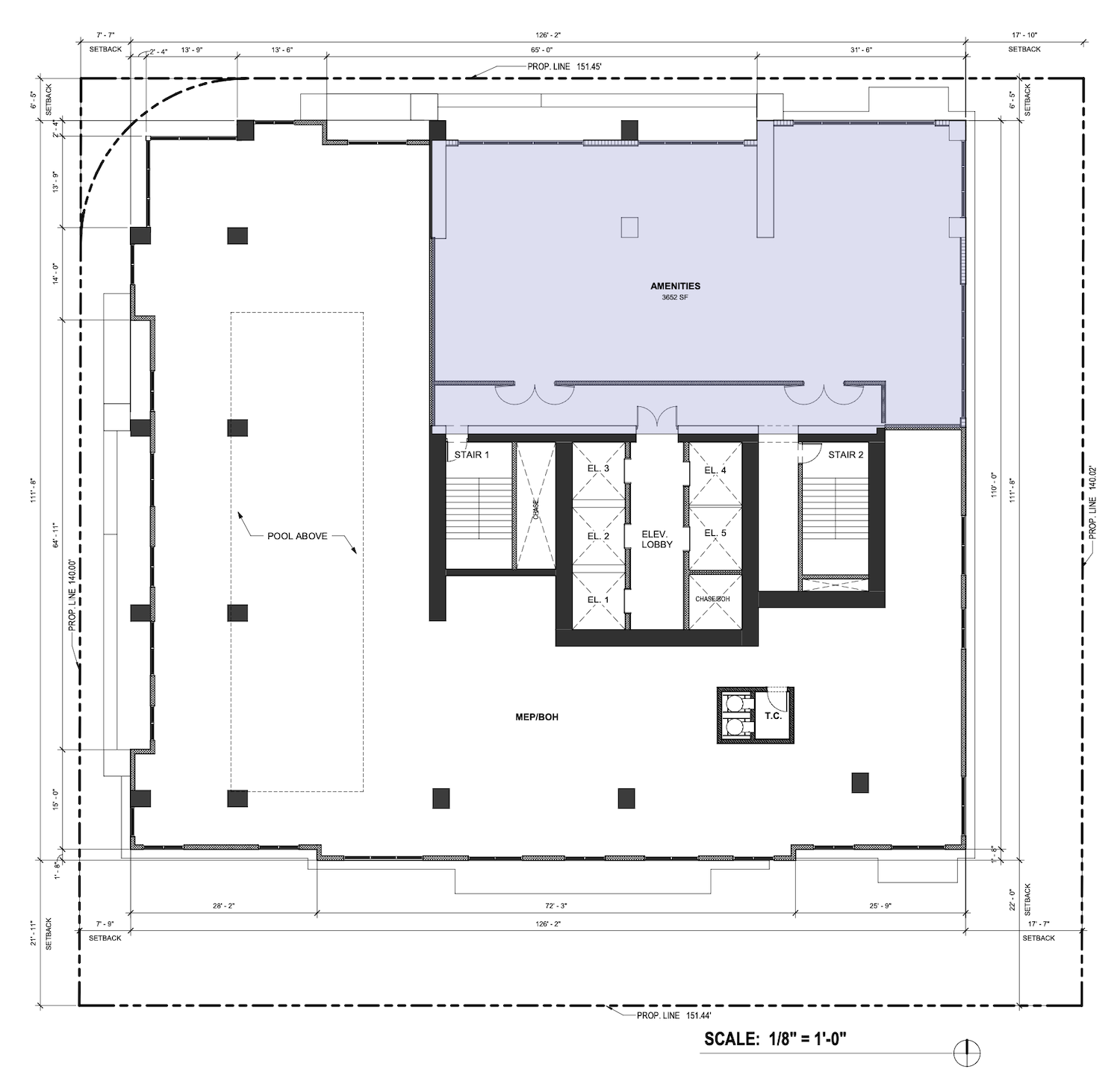
60th Level Floor Plan.
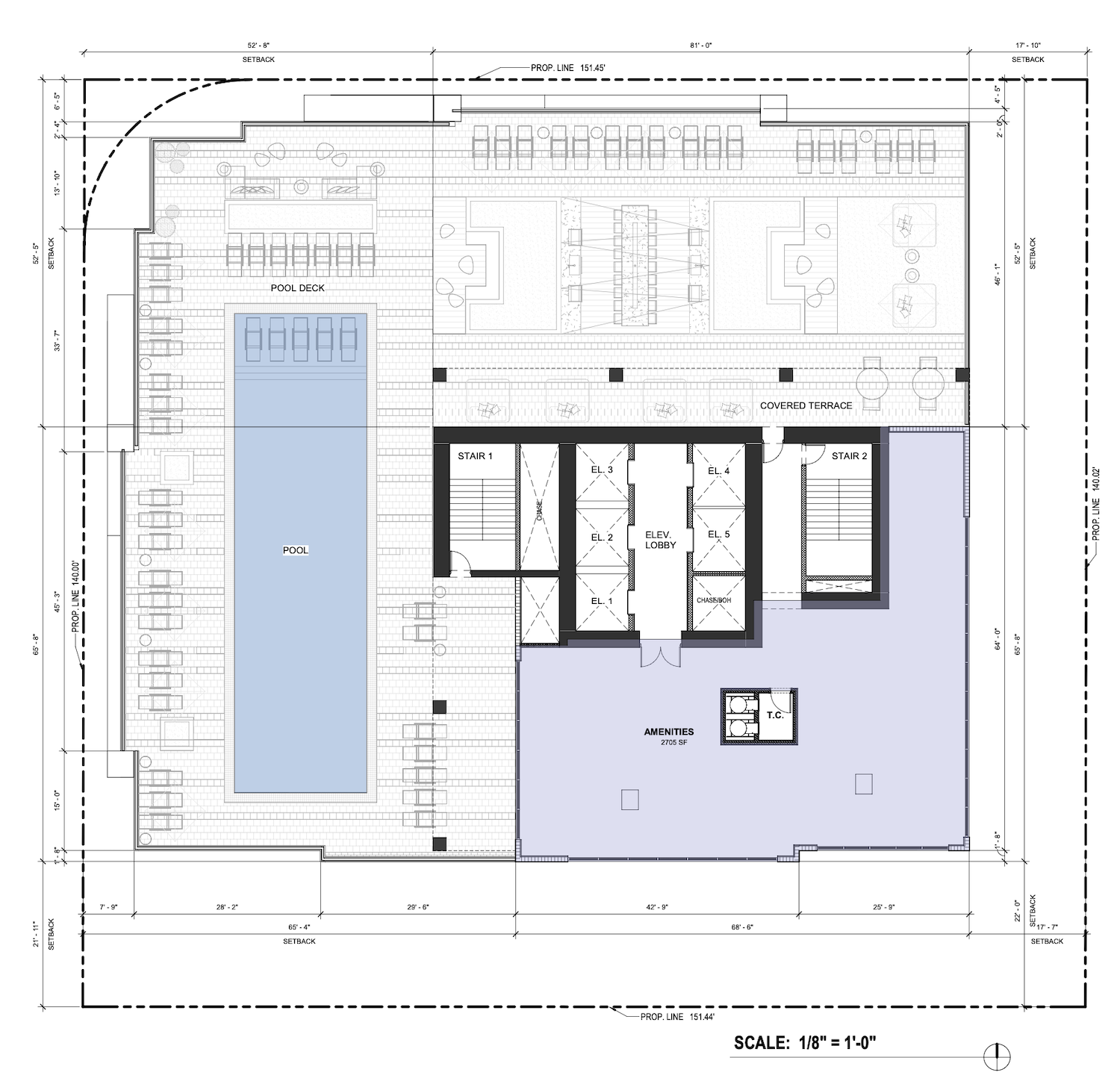
61st Level Floor Plan.
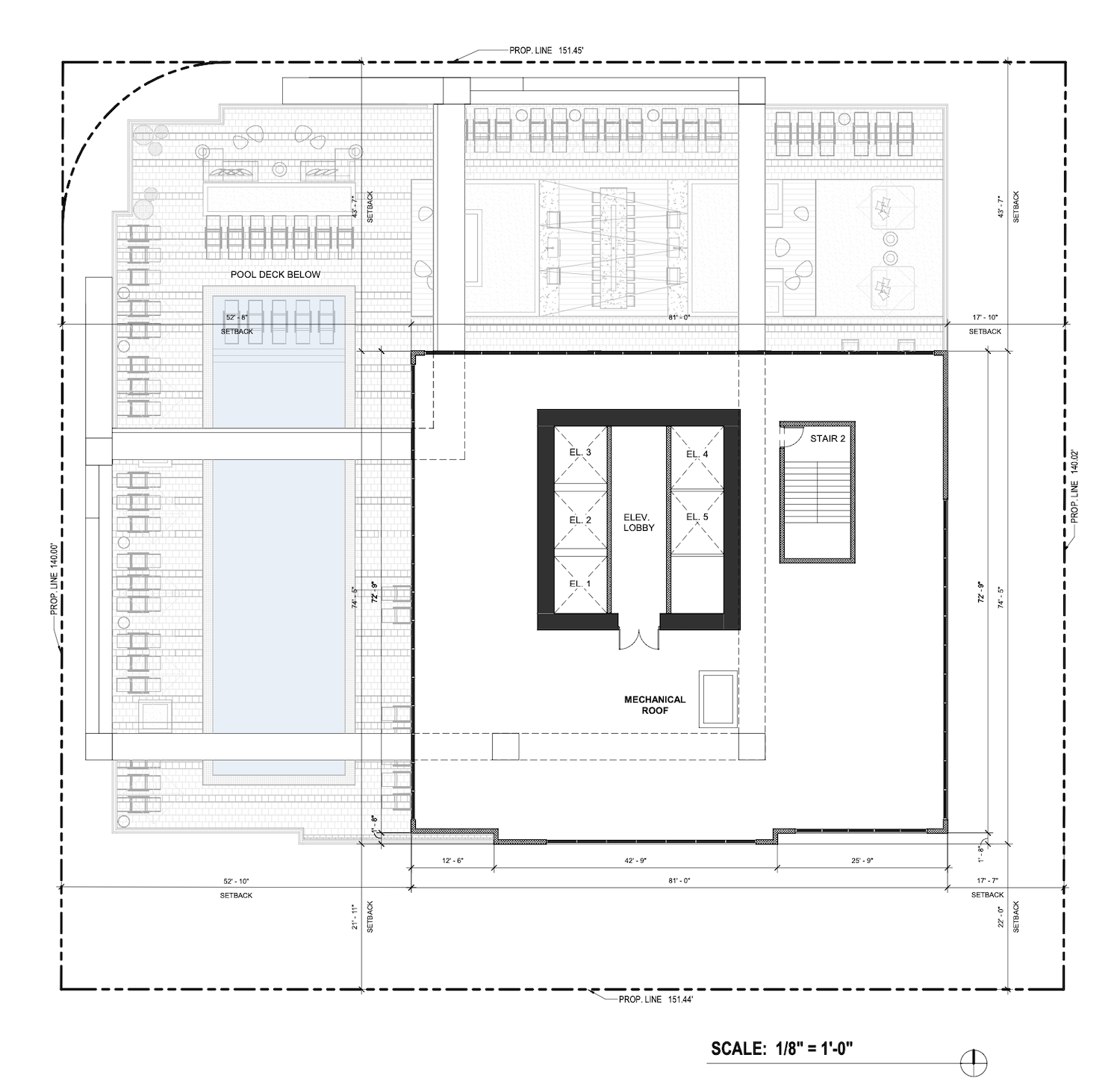
Roof Level Floor Plan.
Gazit is also proposing significant improvements to landscaping buffering a wide pedestrian promenade on both frontages to accommodate Underline users crossing into this “gateway” to the heart of Brickell. Multiple bike racks will be placed along the edges of the promenade for cyclists to conveniently park. New street trees will provide a shady, pleasant experience to walk on both frontages and explore the neighborhood. Finally, ground level outdoor dining terraces are proposed along SW 8th Street to further activate this thoroughfare.
Subscribe to YIMBY’s daily e-mail
Follow YIMBYgram for real-time photo updates
Like YIMBY on Facebook
Follow YIMBY’s Twitter for the latest in YIMBYnews

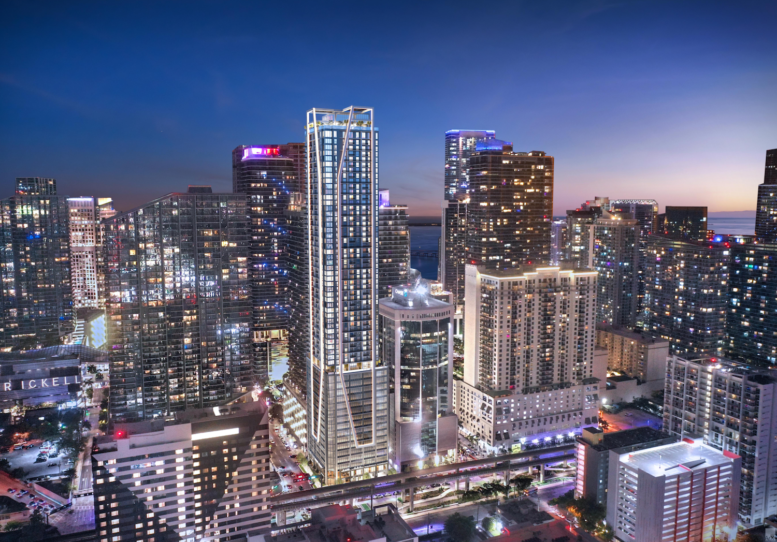
Looks good and the ground floor dining and plaza should help liven up the neighborhood.