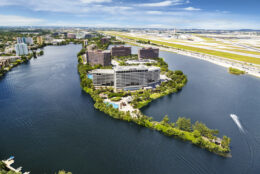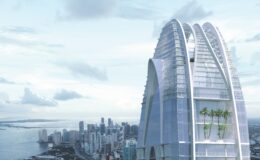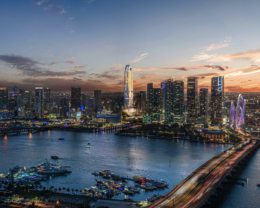286-Apartment ‘Cypress Crossing’ Could Replace Park-and-Ride in Fort Lauderdale, FL
Oakland Park’s Development Review Committee will review a proposal for Cypress Crossing tomorrow, May 23rd. The mixed-use venture would replace a park-and-ride lot, comprising three buildings: one eight-story building and two 7,500-square-foot retail buildings.





