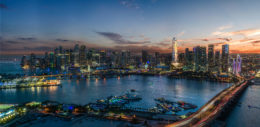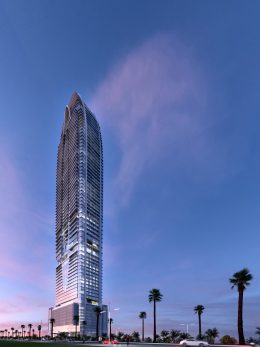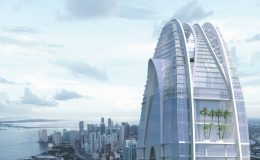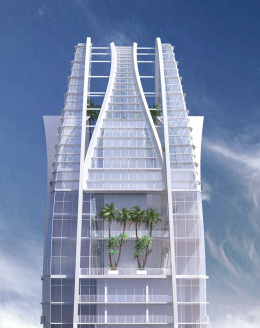New Rendering Showcases Okan Tower’s Tulip-Inspired Design, Set to Rise 70-Stories In Downtown Miami
A captivating new hero rendering has been unveiled for Okan Tower, a 70-story, tulip-shaped mixed-use tower set to become a landmark in Downtown Miami. Designed by Behar Font & Partners and developed by Okan Group, the 902-foot tall megaplex is located at 555 North Miami Avenue, at the crossroads of culture, entertainment, art, fine dining, and Miami’s waterfront. The development will include residences anchored by a Hilton Hotel, offering a range of exclusive amenities. Upon completion, Okan Tower will yield over 900,000 square feet of space, including a 316-key Hilton Miami Bayfront Hotel, 163 Sky Residences with owners-only amenities, 236 Short-Term Rental Residences powered by Hilton Hotels & Resorts, and 64,000 square feet of ‘Class A’ office space. The project, exclusively marketed and sold by Fortune Development Sales, is poised to become one of Miami’s tallest towers.




