Sales have launched for the highly-anticipated Okan Tower, a 70-story mixed-use skyscraper planned to rise at 555 North Miami Avenue in the epicenter of Miami’s urban core. Designed by Behar Font & Partners for Turkish real estate developer Okan Group, the 902-foot-tall structure will be anchored by Hilton Hotel & Residences and yield 163 Sky Residences with exclusive owners-only amenities, 236 Condo-Hotel Residences, a five-star hotel-resort with 316 room and endless amenities, and Class A Office Space. Plans for the project are now being fast-tracked with Fortune Development Sales leading sales and marketing.
The development site currently sits on the southeast corner of the junction between North Miami Avenue and Northeast 6th Street, bounded by Northeast 5th Street to the south and Northeast 1st Avenue to the east. The interior lot is mostly vacant and essentially ready for breaking ground, bordered by Melo Group’s twin 51-story Downtown 5th towers and the development site for the proposed Downtown 6th residential tower.
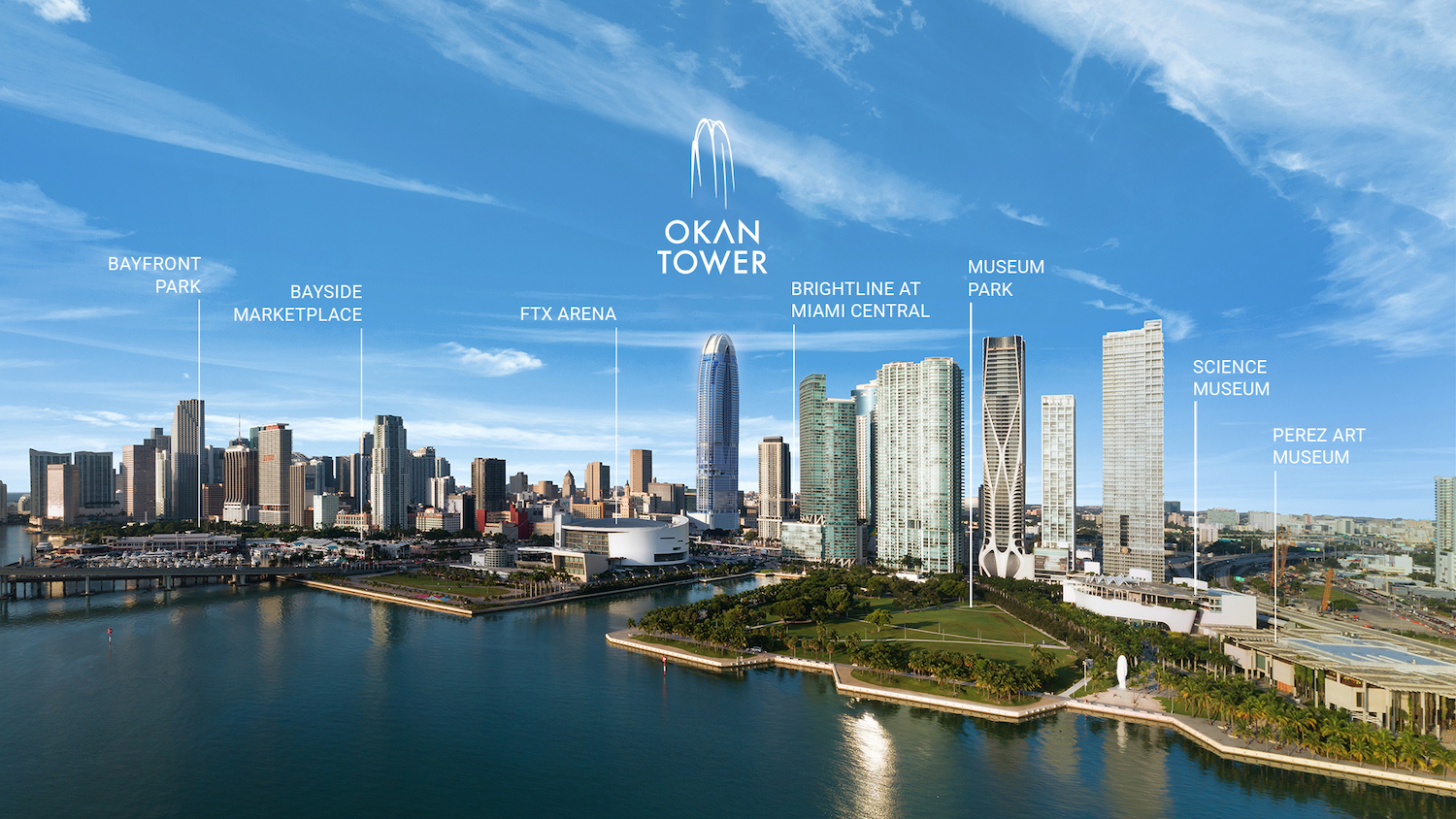 Okan Tower. Designed by Behar Font & Partners.
Okan Tower. Designed by Behar Font & Partners.“The mixed-use tower will be a monument of the future as Downtown Miami has been reinvigorated by the allure of an ultimate live-work-play destination. The influx of corporate relocations to downtown, Florida’s favorable tax benefits, addition of the flourishing Miami Worldcenter, and the coexistence of new dining, hip shops, and entertainment venues such as the Frost Museum, PAMM, Adrienne Arsht Center and FTX Arena has created an urban utopia desired internationally. Transportation options such as the Brightline Train Station and Miami International Airport – most recently named the busiest international airport in the country – are also conveniently located, creating an easily accessible destination to live, work, play or stay.”
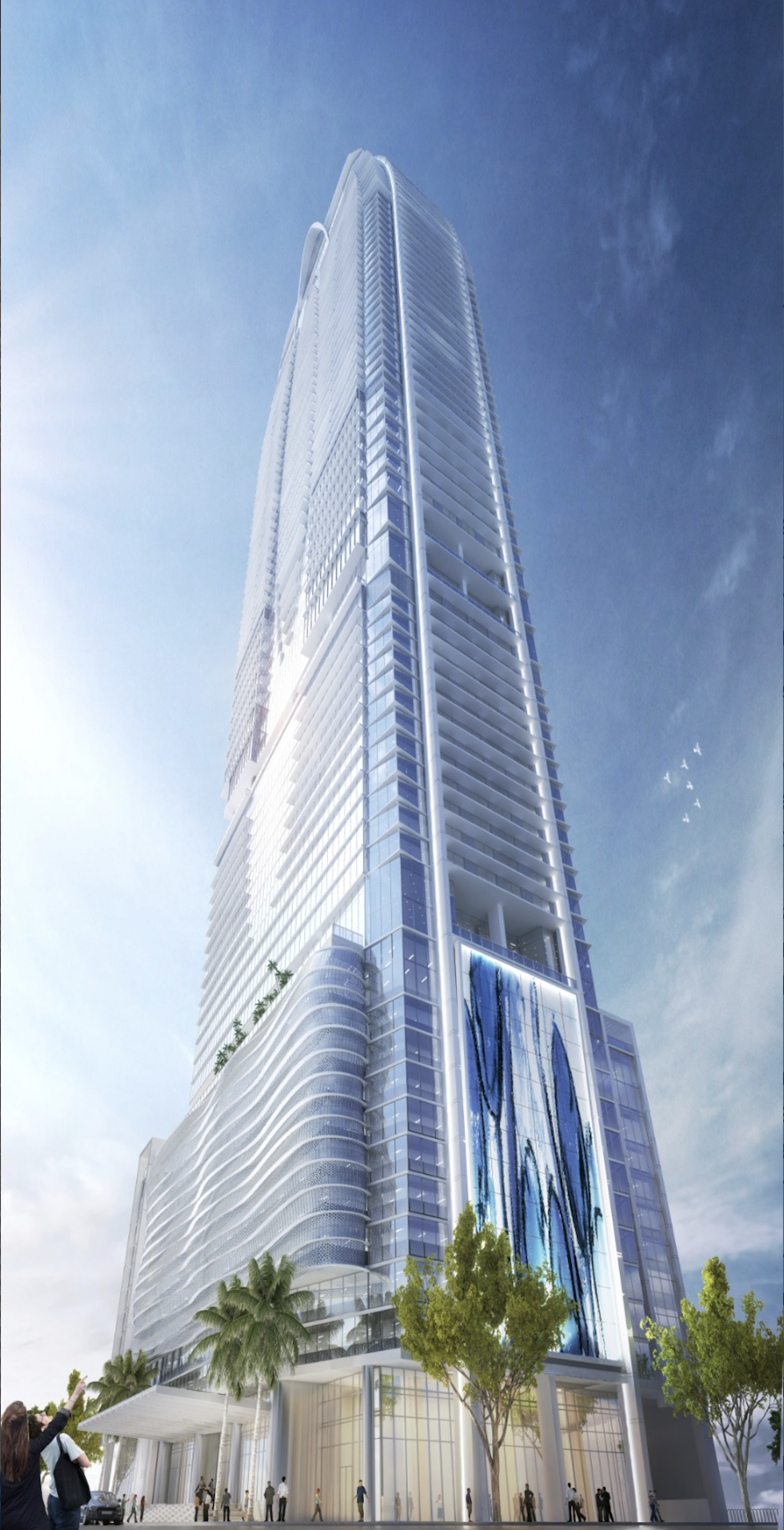 Okan Tower. Designed by Behar Font & Partners.
Okan Tower. Designed by Behar Font & Partners.“Okan Tower will further position Miami’s reputation as a global design and architectural destination. With its distinctive ultra-modern aesthetic, Okan Tower brings Miami into the international design spotlight once again, while also offering every imaginable amenity and service desired – if not demanded – by the world’s most sophisticated prime property buyers,” said international property magnate and developer of Okan Tower, Bekir Okan, Chairman of Okan Group.
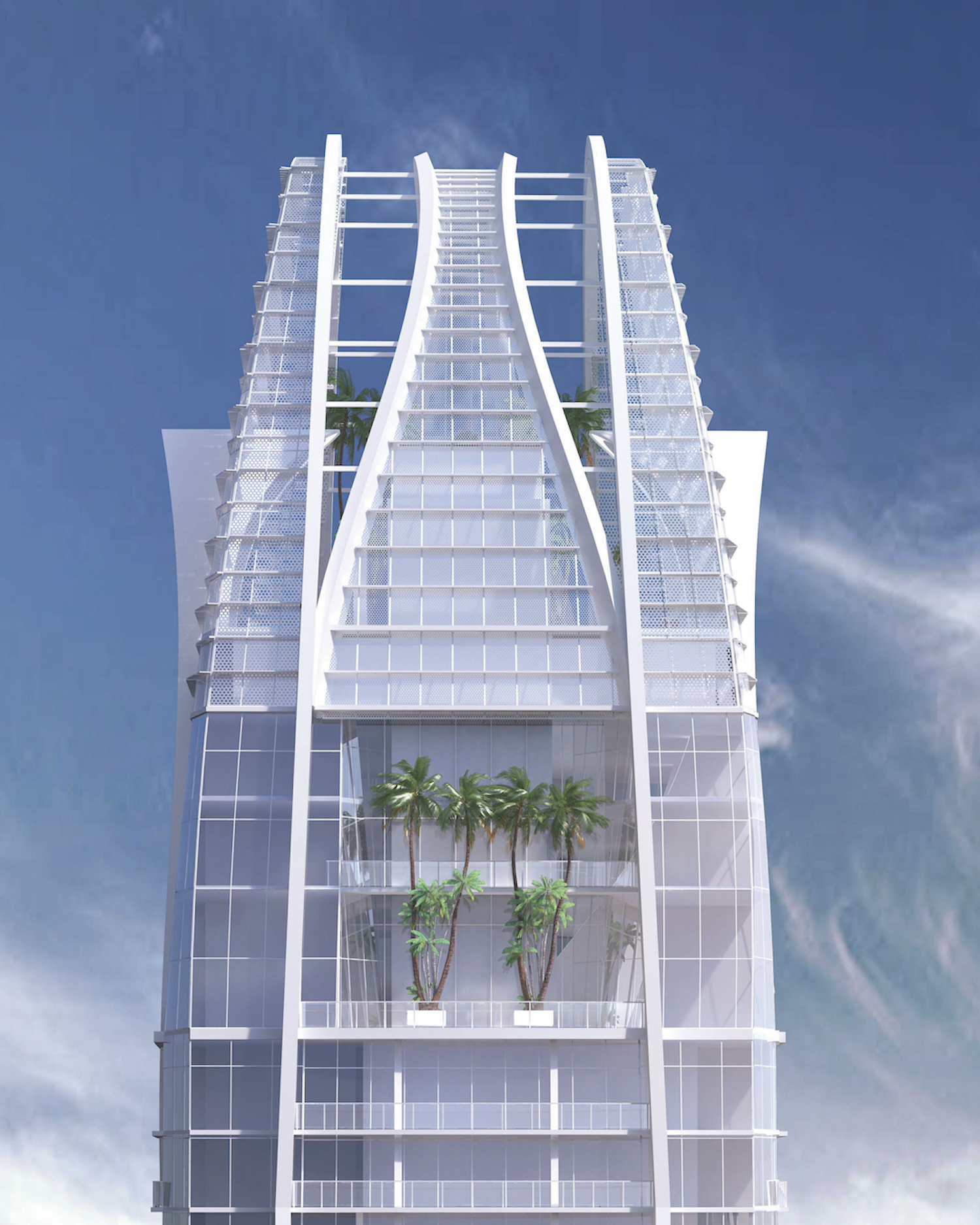 Okan Tower. Designed by Behar Font & Partners.
Okan Tower. Designed by Behar Font & Partners.“Now, with international travelers and buyers back in Miami, our development team has worked closely with our exclusive sales and marketing brokerage, Fortune Development Sales, to turbo-charge our plans and reimagine Okan Tower with the introduction of new floor plans, ten new lofts and an exciting all-weather, glass-enclosed rooftop deck and observatory at the pinnacle of the tower.” Okan Group had initially halted the plans to develop the tower in the wake of Covid-19.
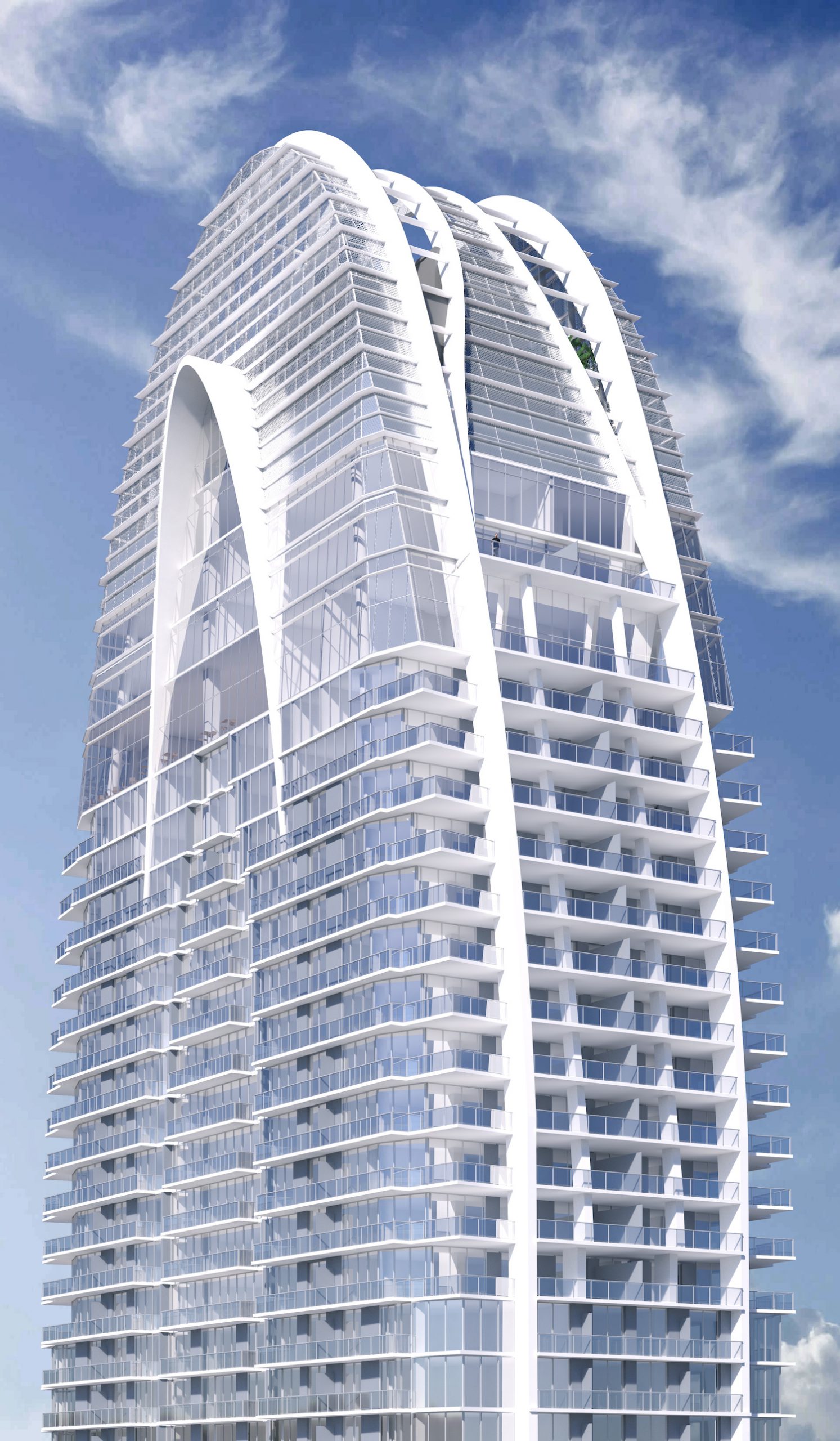 Okan Tower. Designed by Behar Font & Partners.
Okan Tower. Designed by Behar Font & Partners.“Okan Group has assembled a world-class team and we are very happy to be a part of this project by leading sales and marketing efforts. Okan Tower offers a superlative lifestyle with its best-in-class architecture, amenities, services and convenience in one setting,” said Edgardo Defortuna, founder and CEO of Fortune International Group. “We are excited to take the project straight to contract because the developer is ready to move construction forward.”
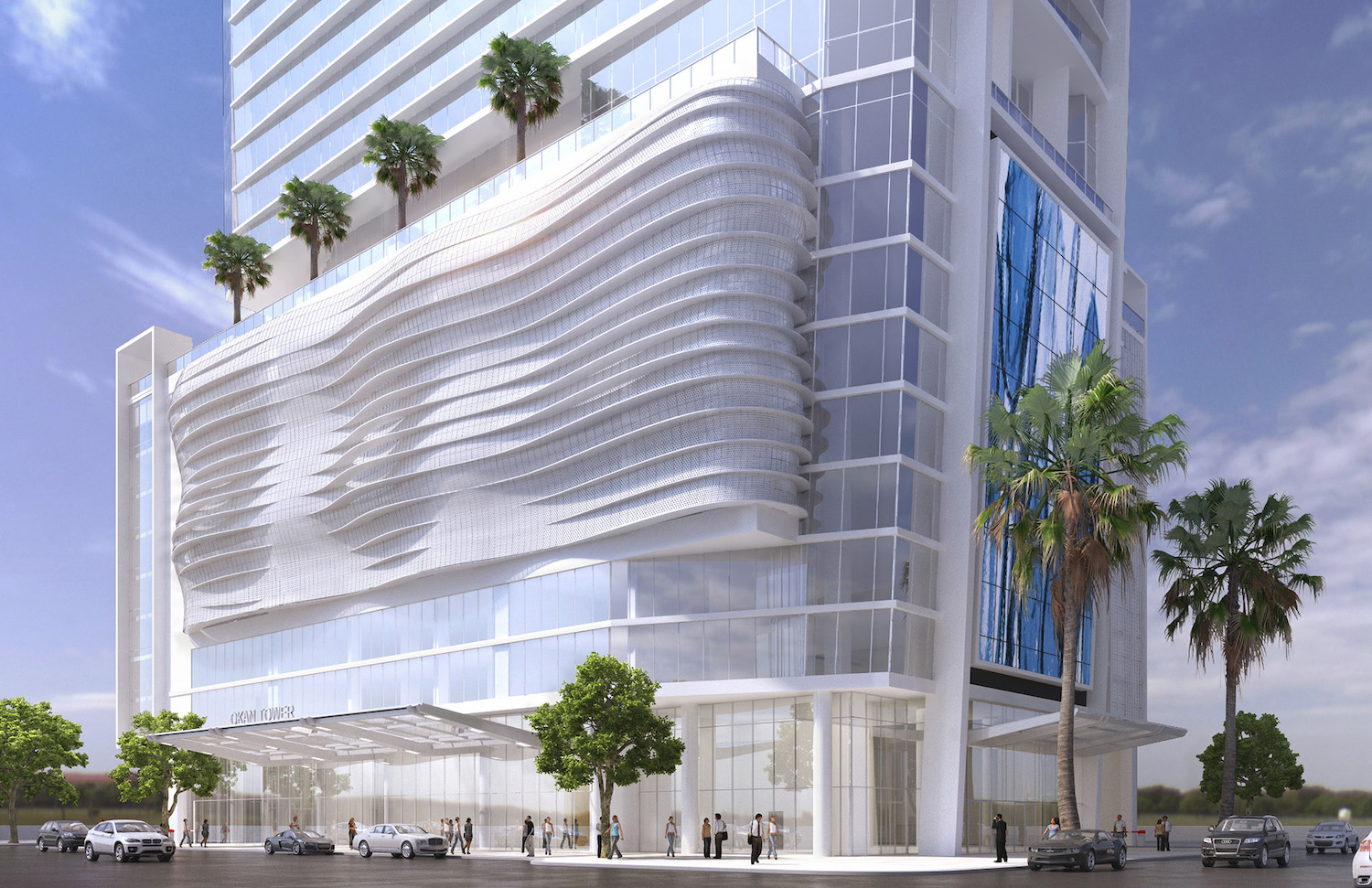 Okan Tower. Designed by Behar Font & Partners.
Okan Tower. Designed by Behar Font & Partners.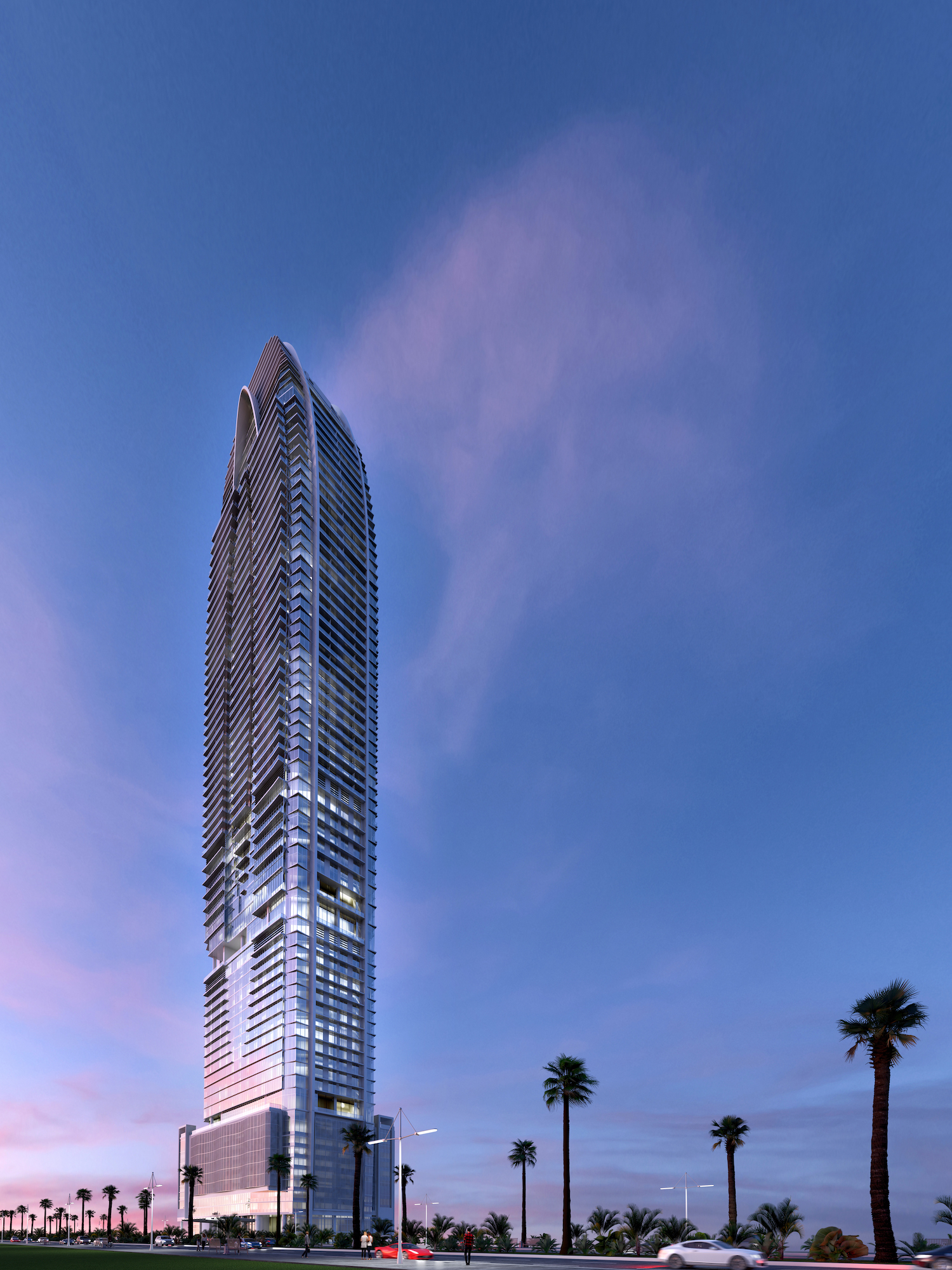 Okan Tower. Designed by Behar Font & Partners.
Okan Tower. Designed by Behar Font & Partners.Designed by internationally renowned architecture firm Behar Font & Partners, Okan Tower features a striking curvature glass façade inspired by the Turkish national flower, the tulip. The multi-level podium will be composed of a blend of textures and designs, featuring a unique wave-like mesh enclosure over the parking component, potential art work and murals, and glass and white aluminum framing for the floor-to-ceiling windows. The structure will eventually reach the maximum height of 915-feet above sea level (902-foot-tall structure elevated 13-feet), and sit amongst the ranks of the tallest building’s in Miami at completion.
Okan Tower. Designed by Behar Font & Partners.
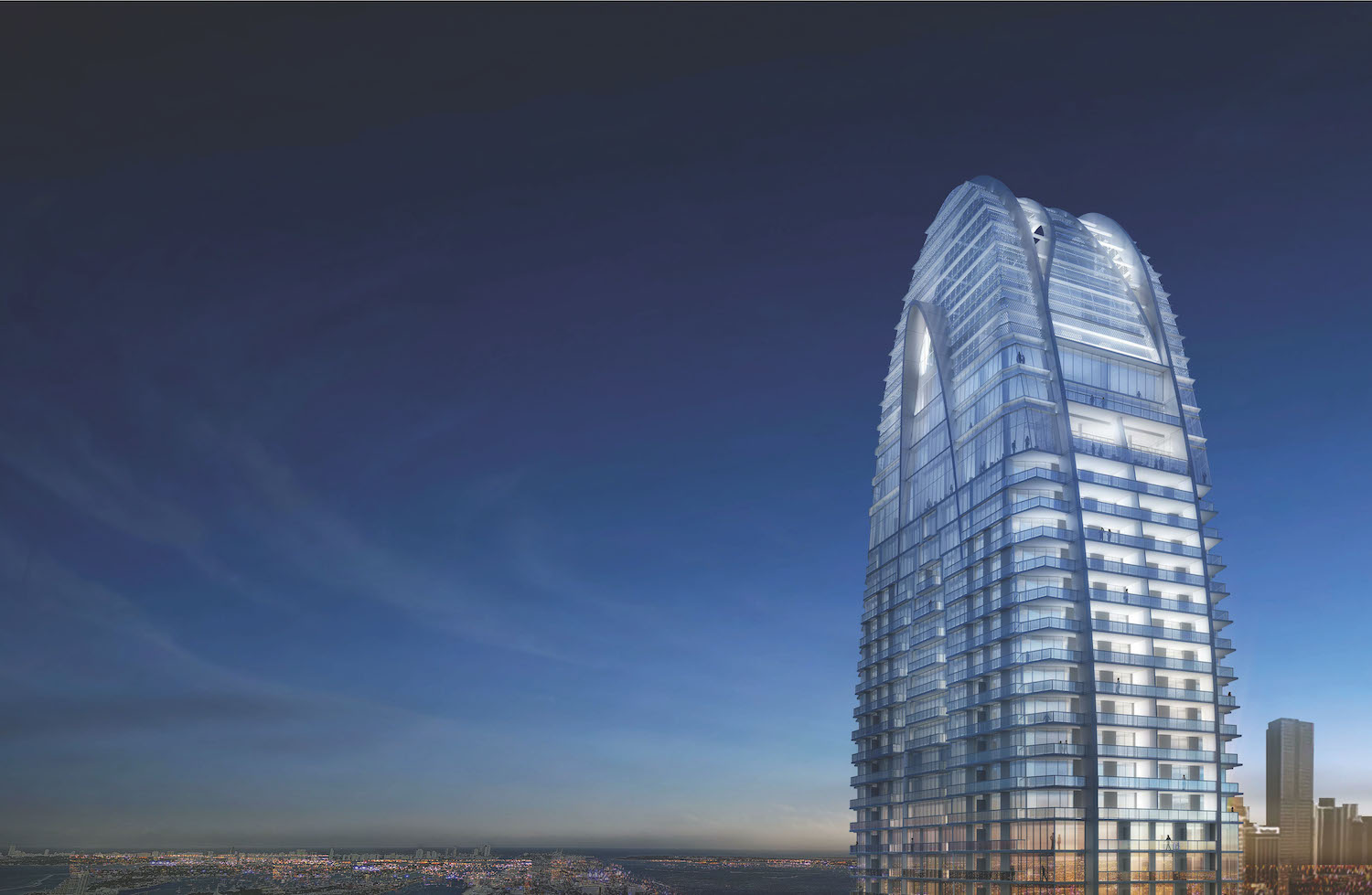 Okan Tower. Designed by Behar Font & Partners.
Okan Tower. Designed by Behar Font & Partners.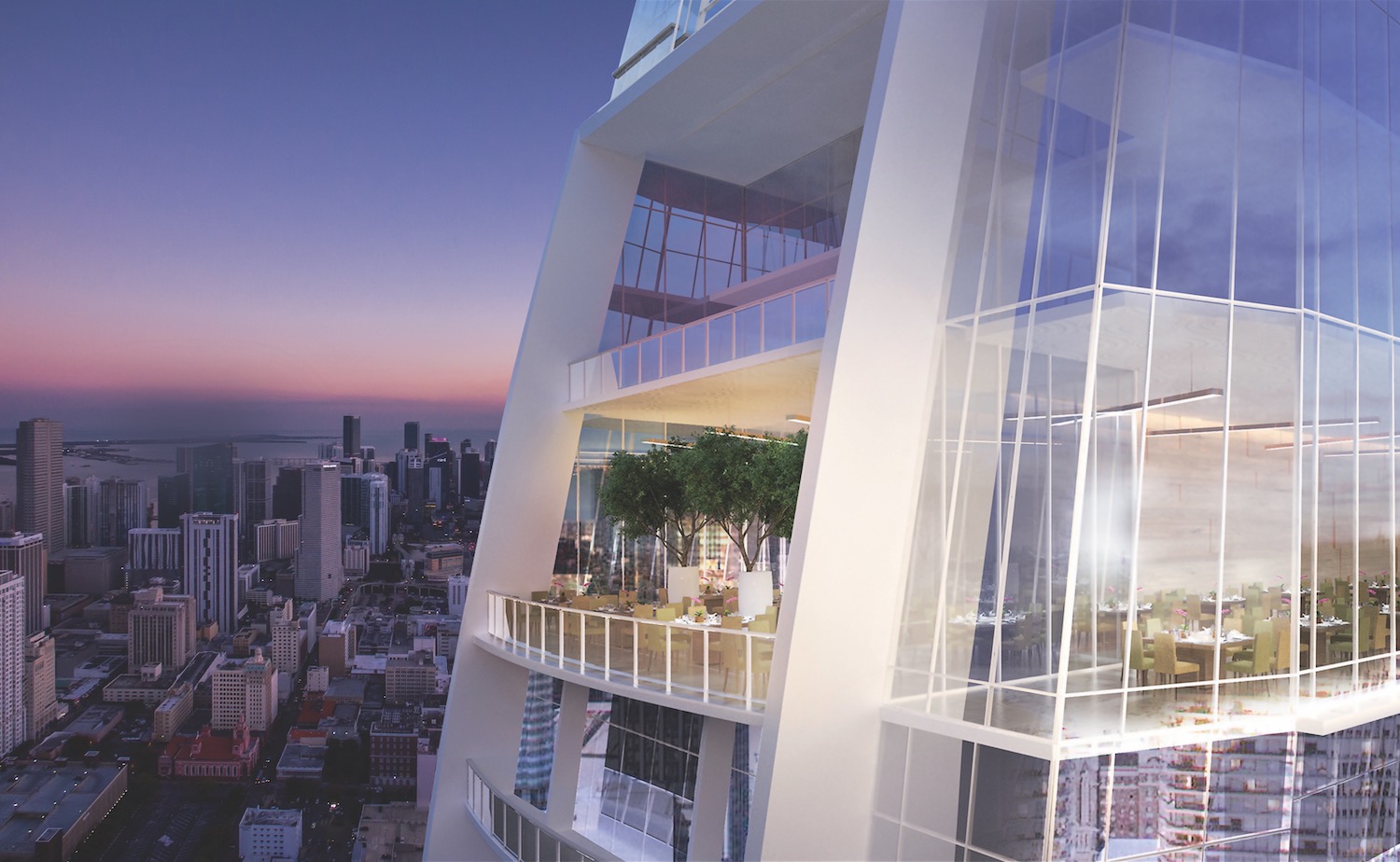 Okan Tower. Designed by Behar Font & Partners.
Okan Tower. Designed by Behar Font & Partners.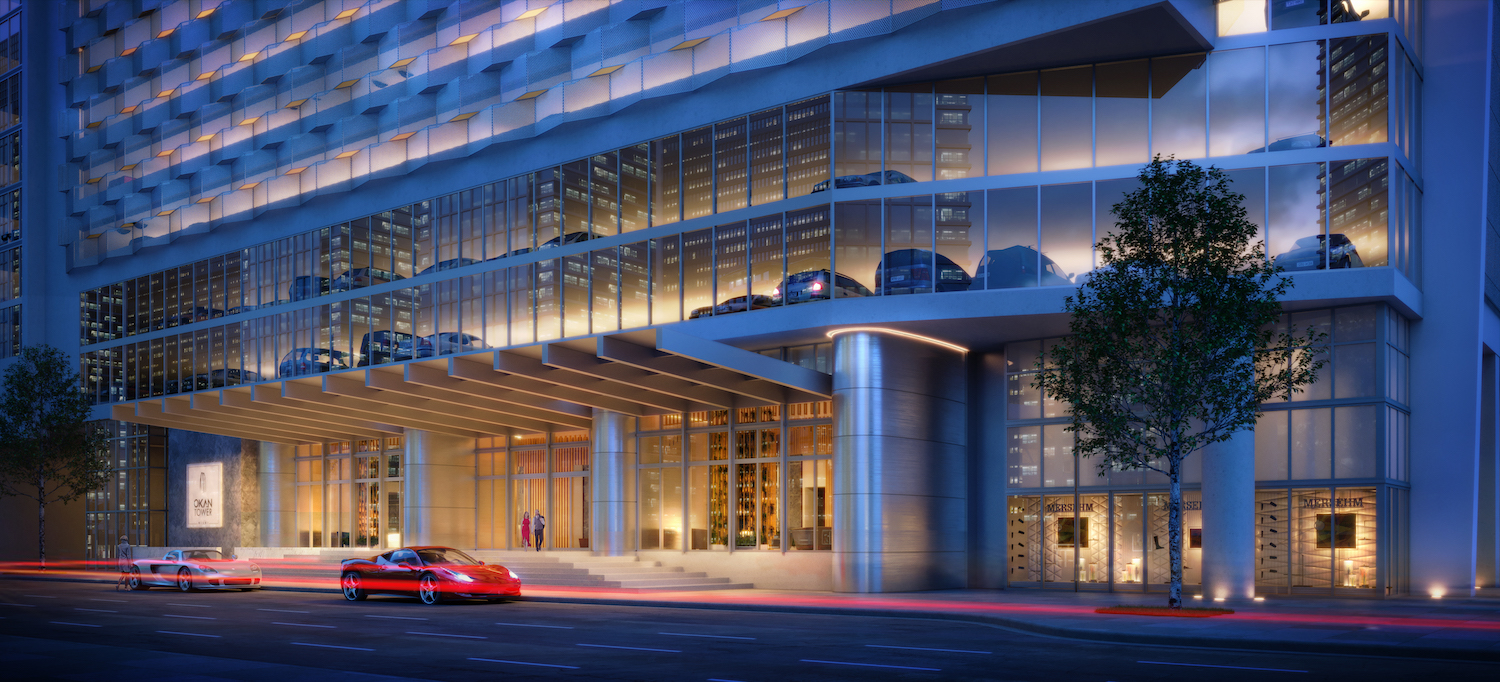 Okan Tower. Designed by Behar Font & Partners.
Okan Tower. Designed by Behar Font & Partners.The project’s Condo-Hotel Residences begin on the 36th floor and will be delivered turn-key, ready for occupancy and sized from studios to two-bedrooms, ranging between 445 to 1,250 square feet. The Sky Residences commence on the 51st floor and will include finished condominiums ranging from one to three-bedrooms, plus a den – with floor plans spanning from 695 to over 2,075 square feet. Two floors of duplex-style penthouses will feature expansive layouts starting from 1,875 to over 2,040 square feet.
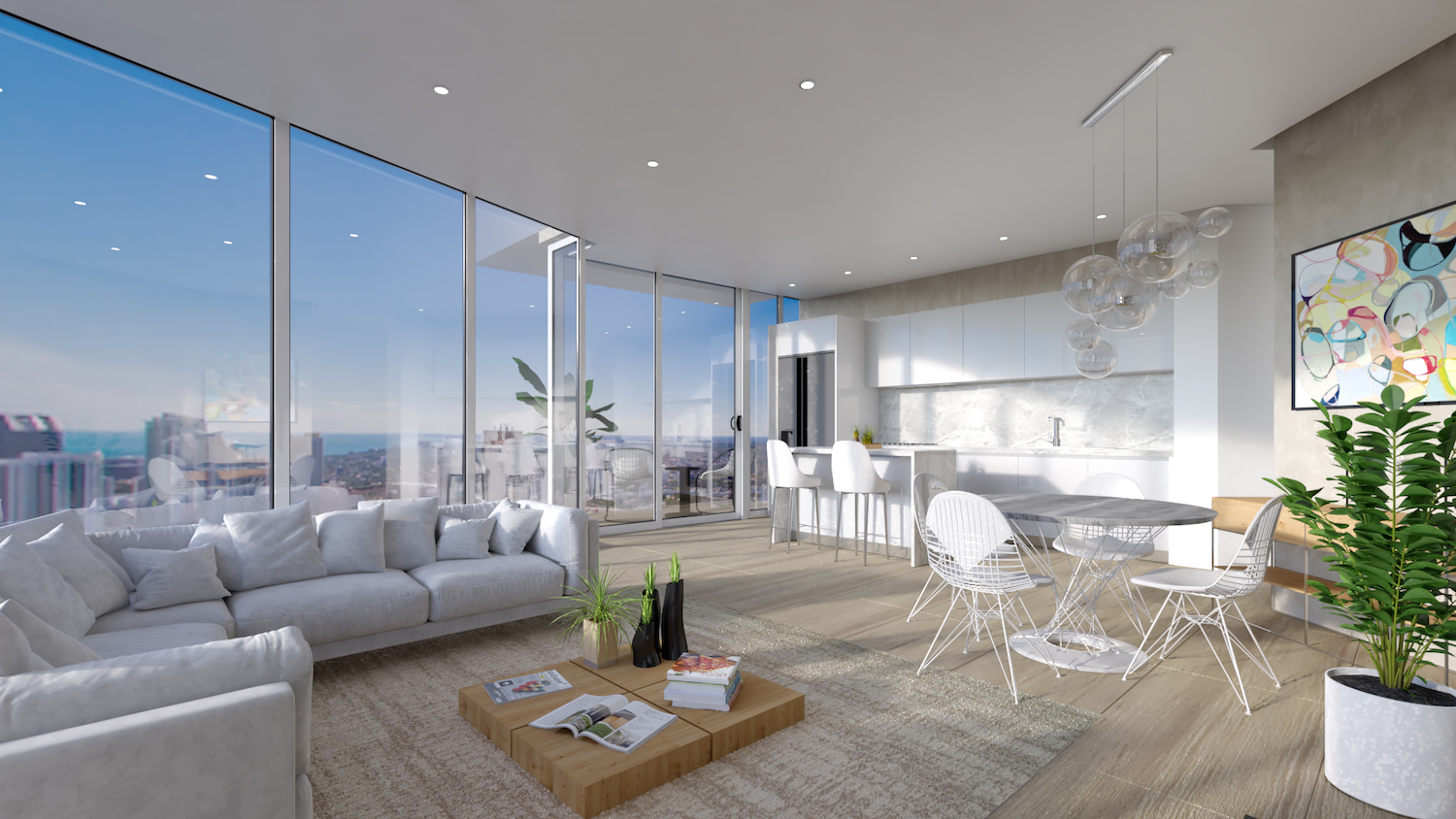 Okan Tower Condo-Hotel Living, Kitchen & Dining Room.
Okan Tower Condo-Hotel Living, Kitchen & Dining Room.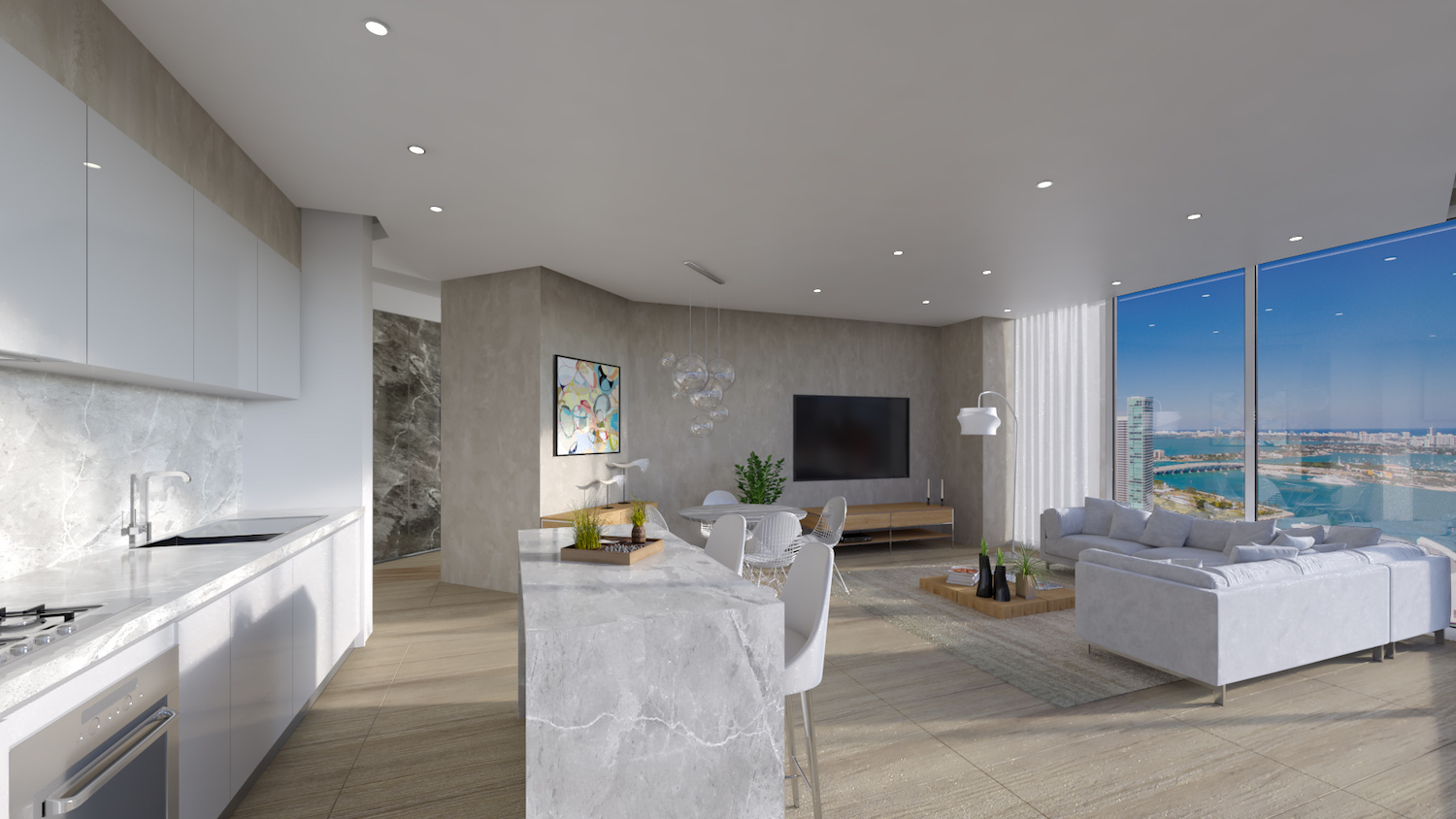 Okan Tower Condo-Hotel Living, Kitchen & Dining Room.
Okan Tower Condo-Hotel Living, Kitchen & Dining Room.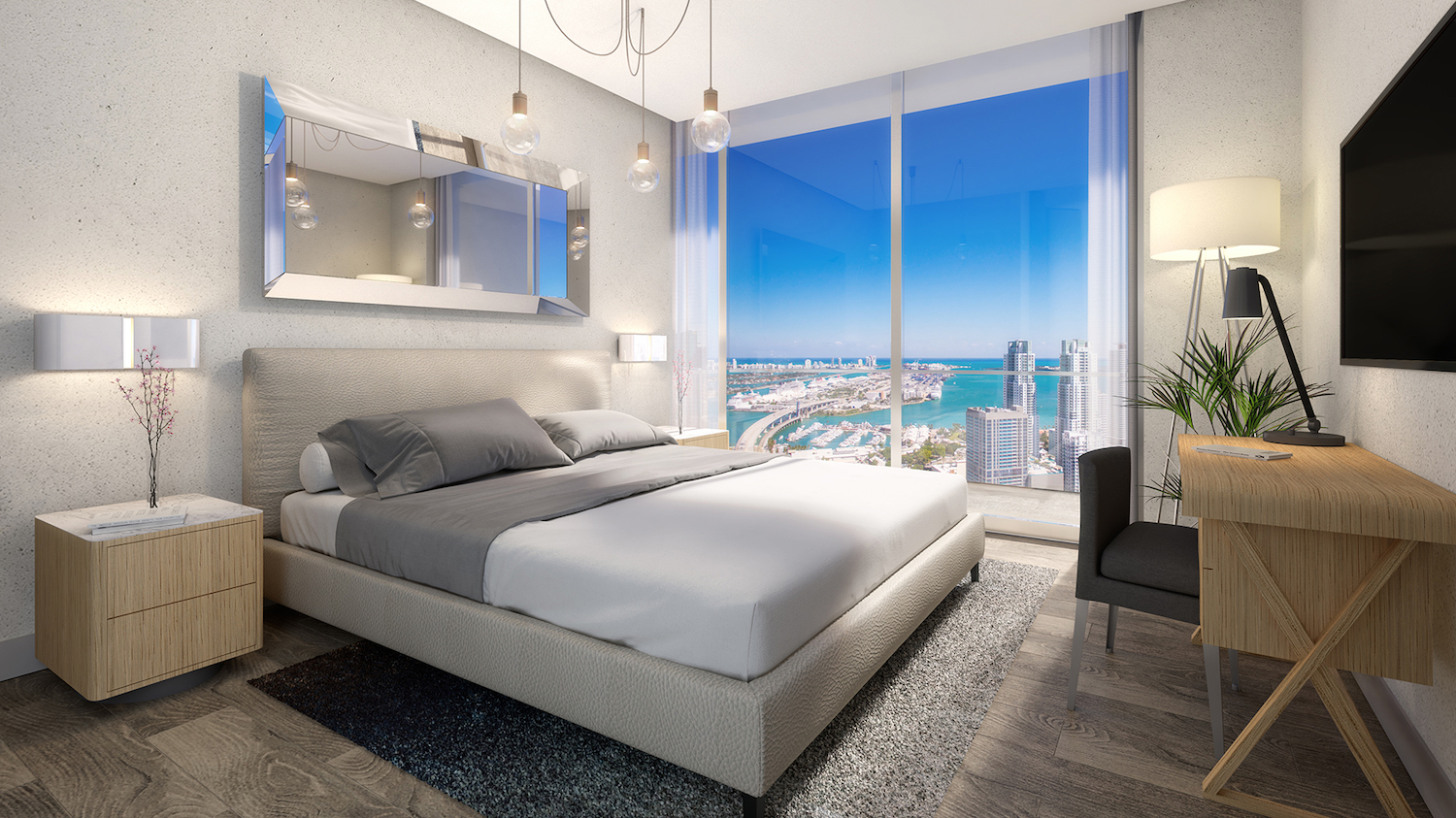 Okan Tower Condo-Hotel Bedroom.
Okan Tower Condo-Hotel Bedroom.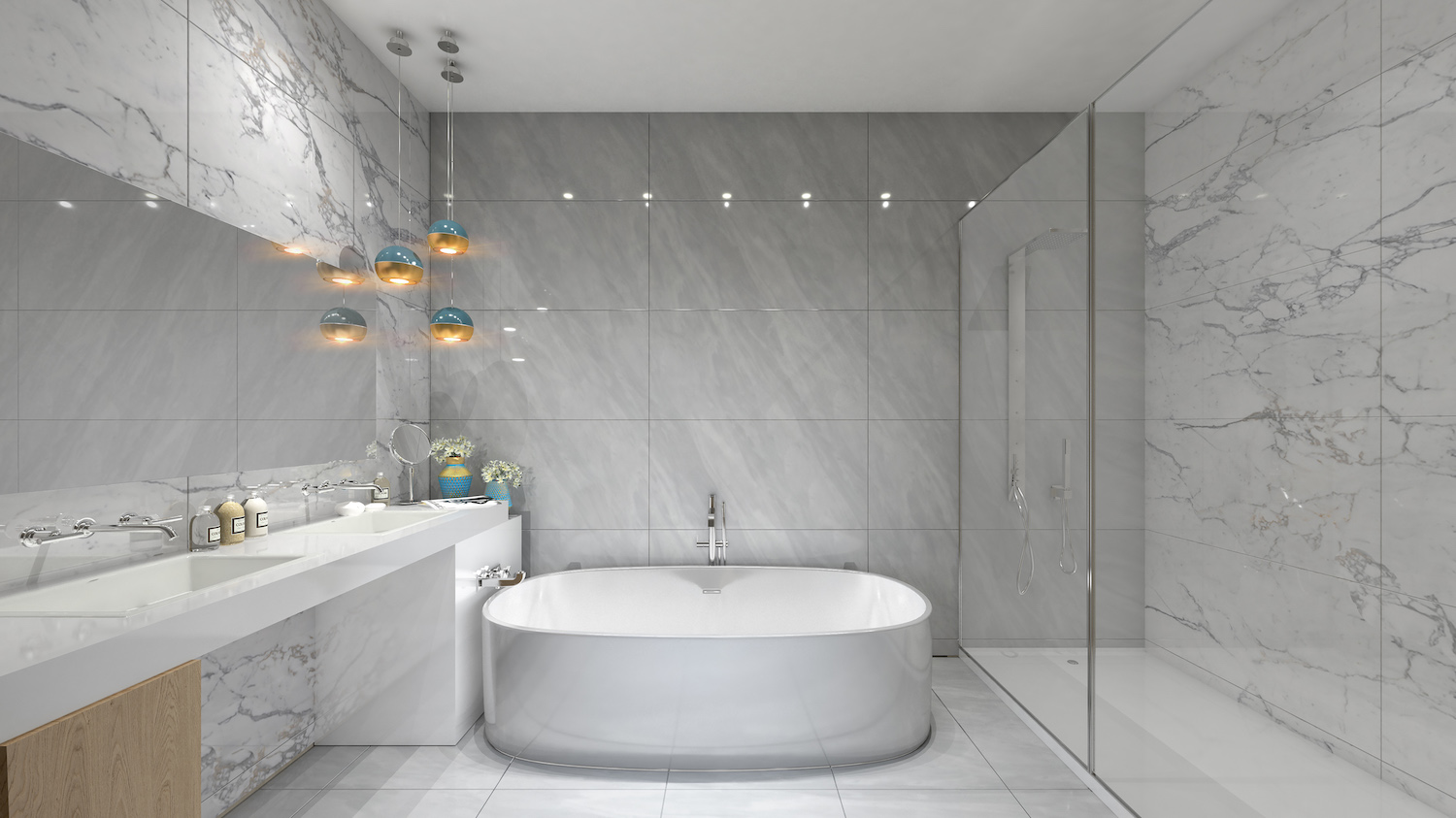 Okan Tower Condo-Hotel Bathroom.
Okan Tower Condo-Hotel Bathroom.Sky Residence buyers will be treated to an impressive list of amenities catering to including a ground floor arrival entrance with dedicated 24-hour reception and concierge, a 70th floor rooftop pool and sky deck with private cabanas featuring panoramic bay and city views, and an additional 12th floor lap pool with clubroom and indoor and outdoor lounges. Buyers will also have access to a state-of-the-art health and fitness center with a yoga studio, Peloton bikes and interactive fitness MIRROR, as well as a dedicated wellness spa with sauna, steam and treatment rooms, a fully-equipped children’s sensory and play room, cutting-edge technology theater, and wine cellar and owner’s lounge.
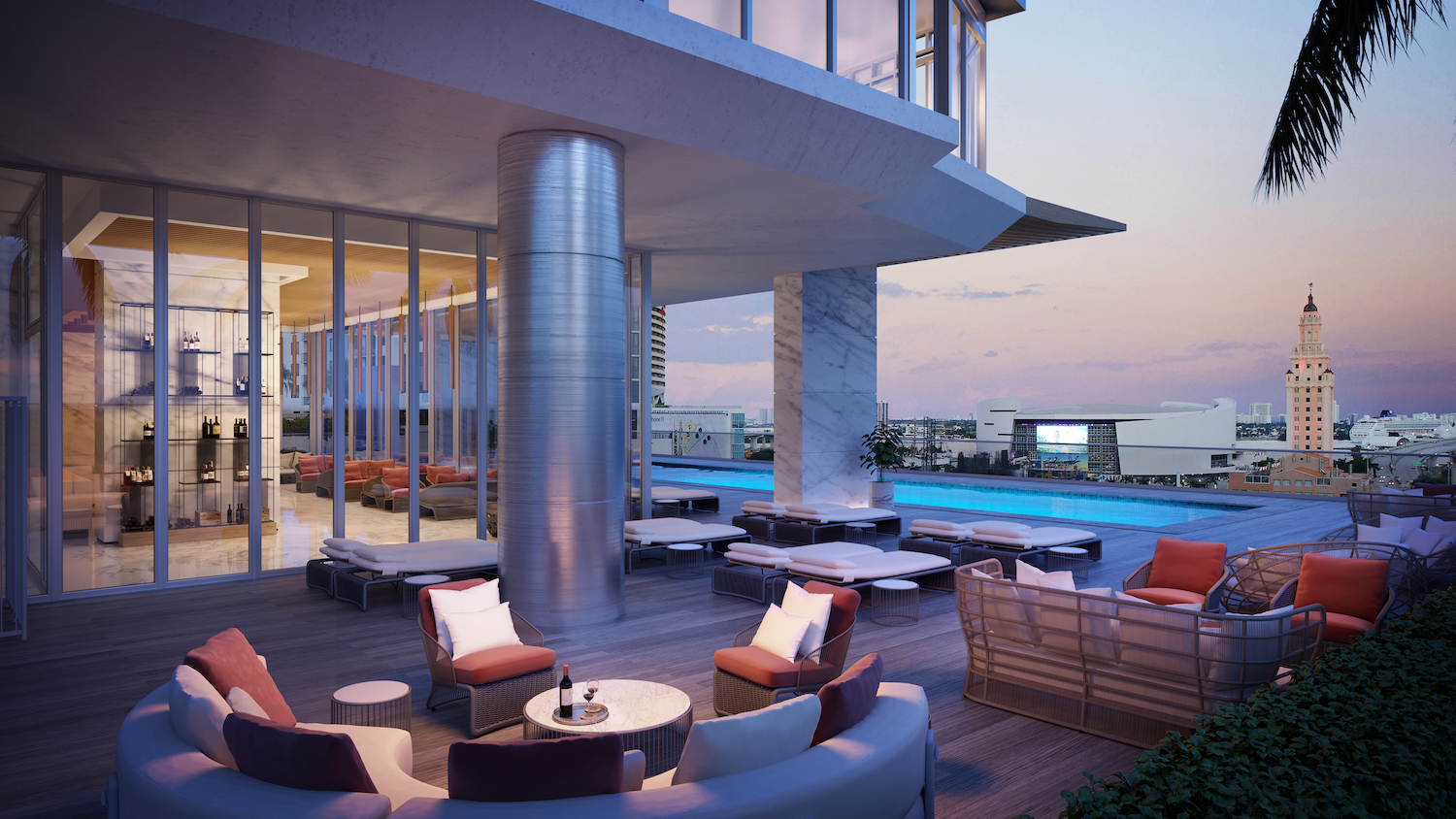 12th Floor Pool View.
12th Floor Pool View.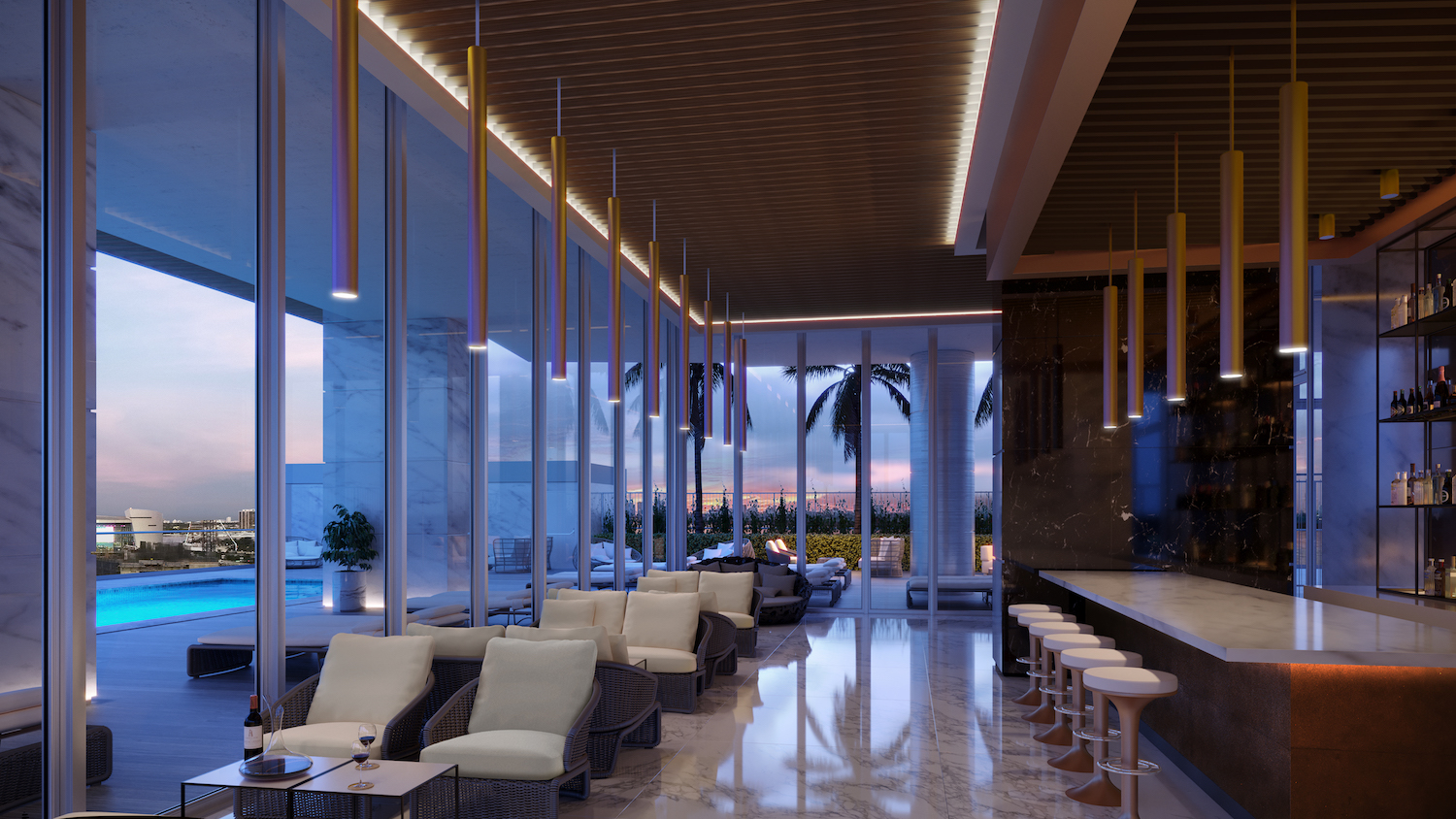 12th Floor Pool Bar.
12th Floor Pool Bar.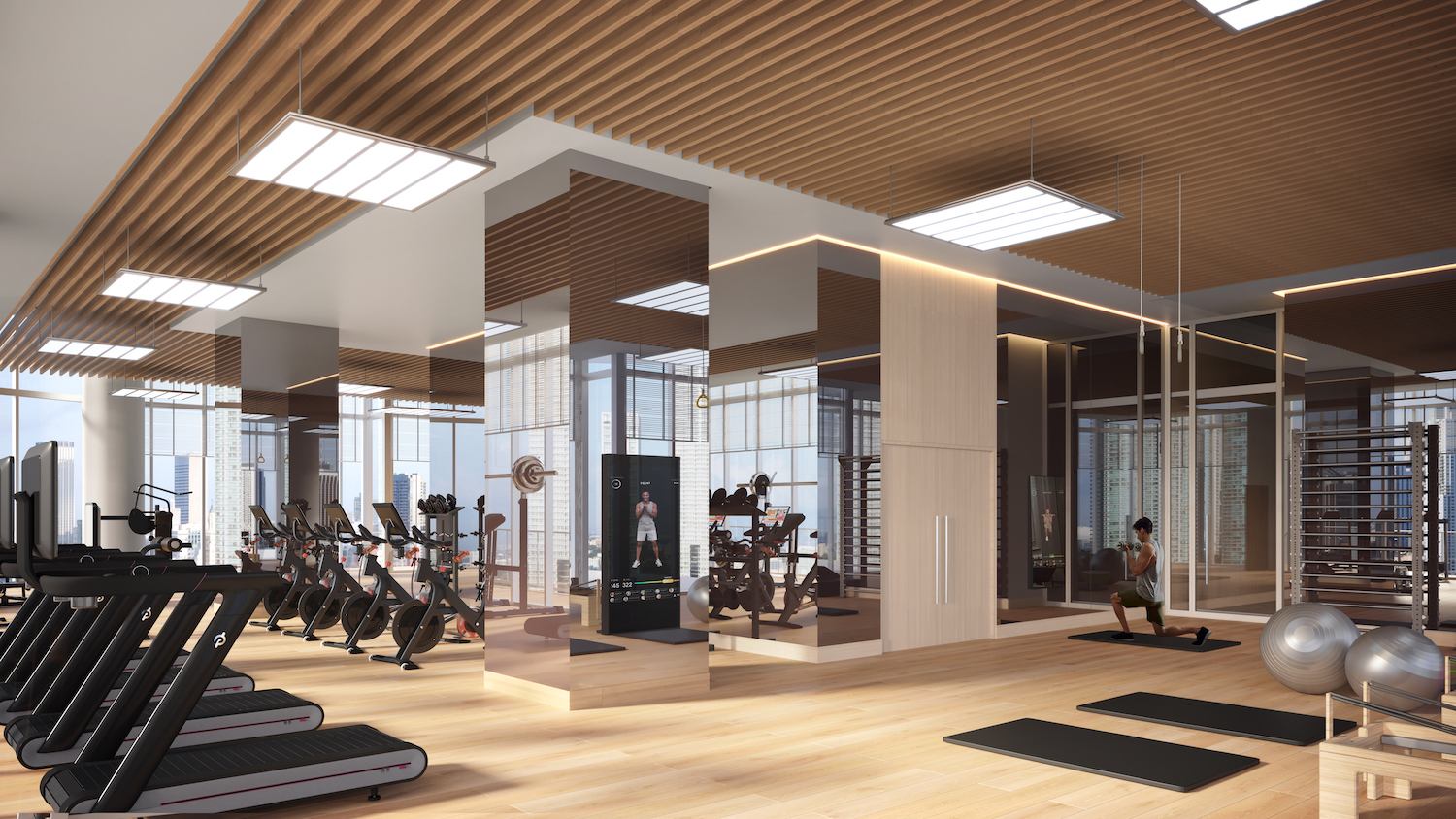 12th Floor Fitness Center.
12th Floor Fitness Center.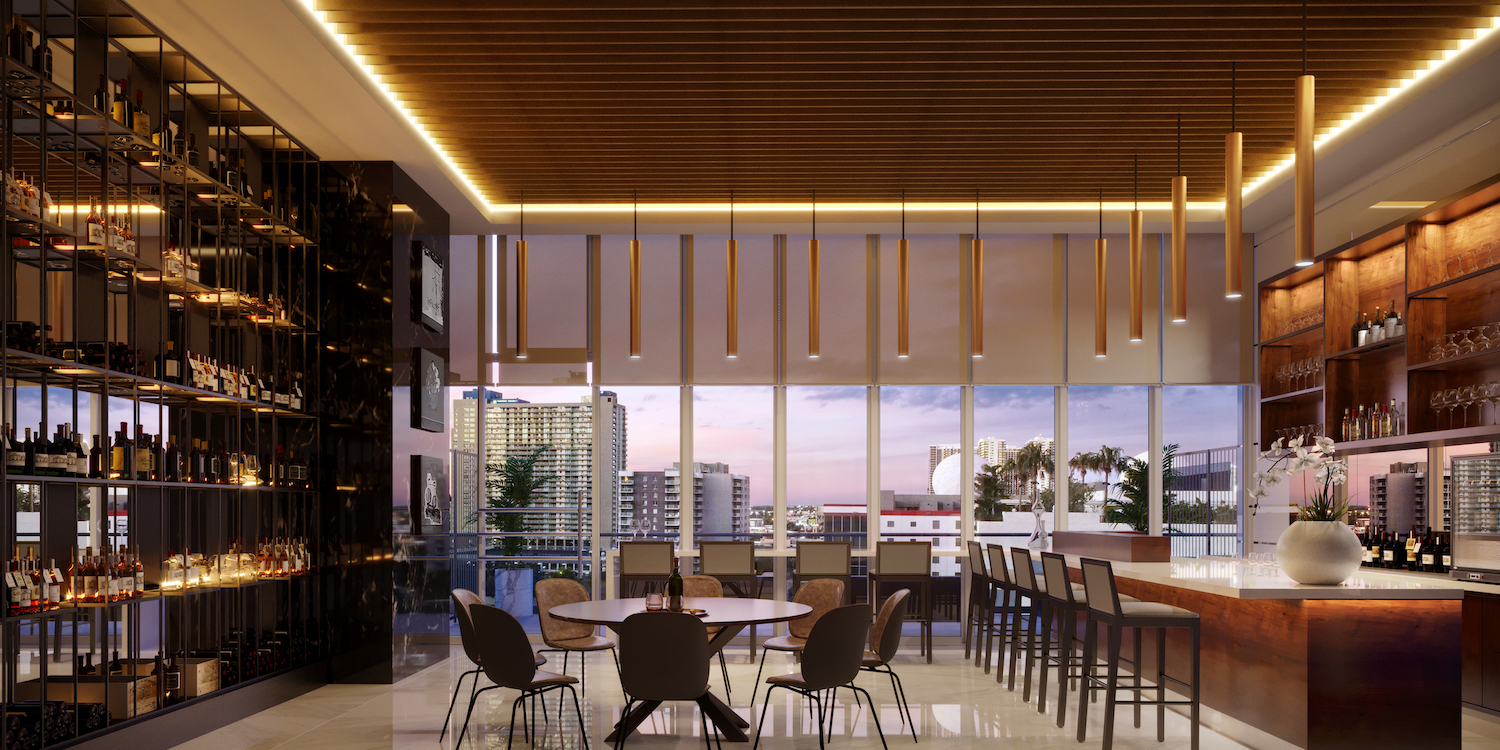 12th Floor Wine Lounge.
12th Floor Wine Lounge.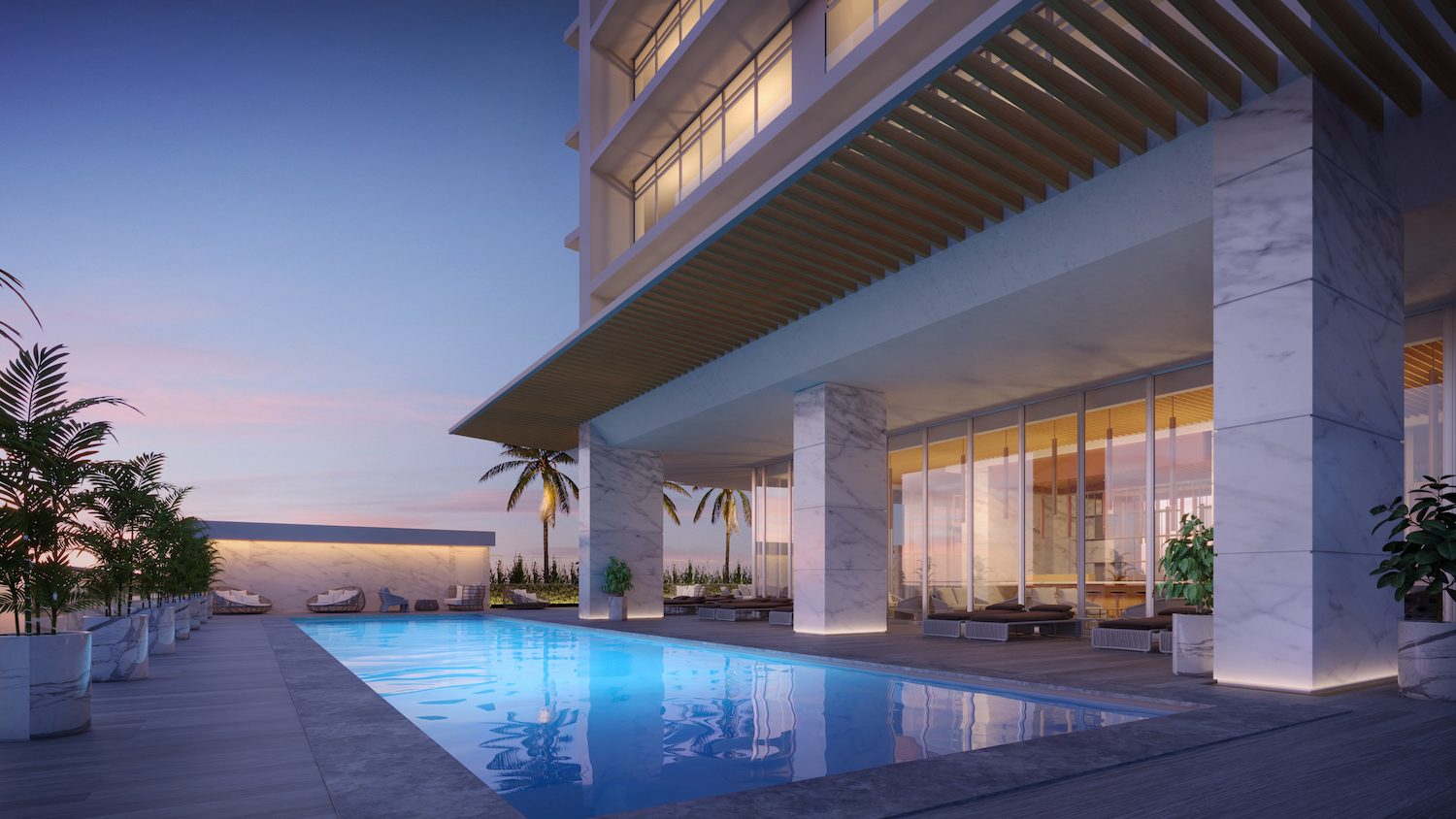 12th Floor Pool.
12th Floor Pool.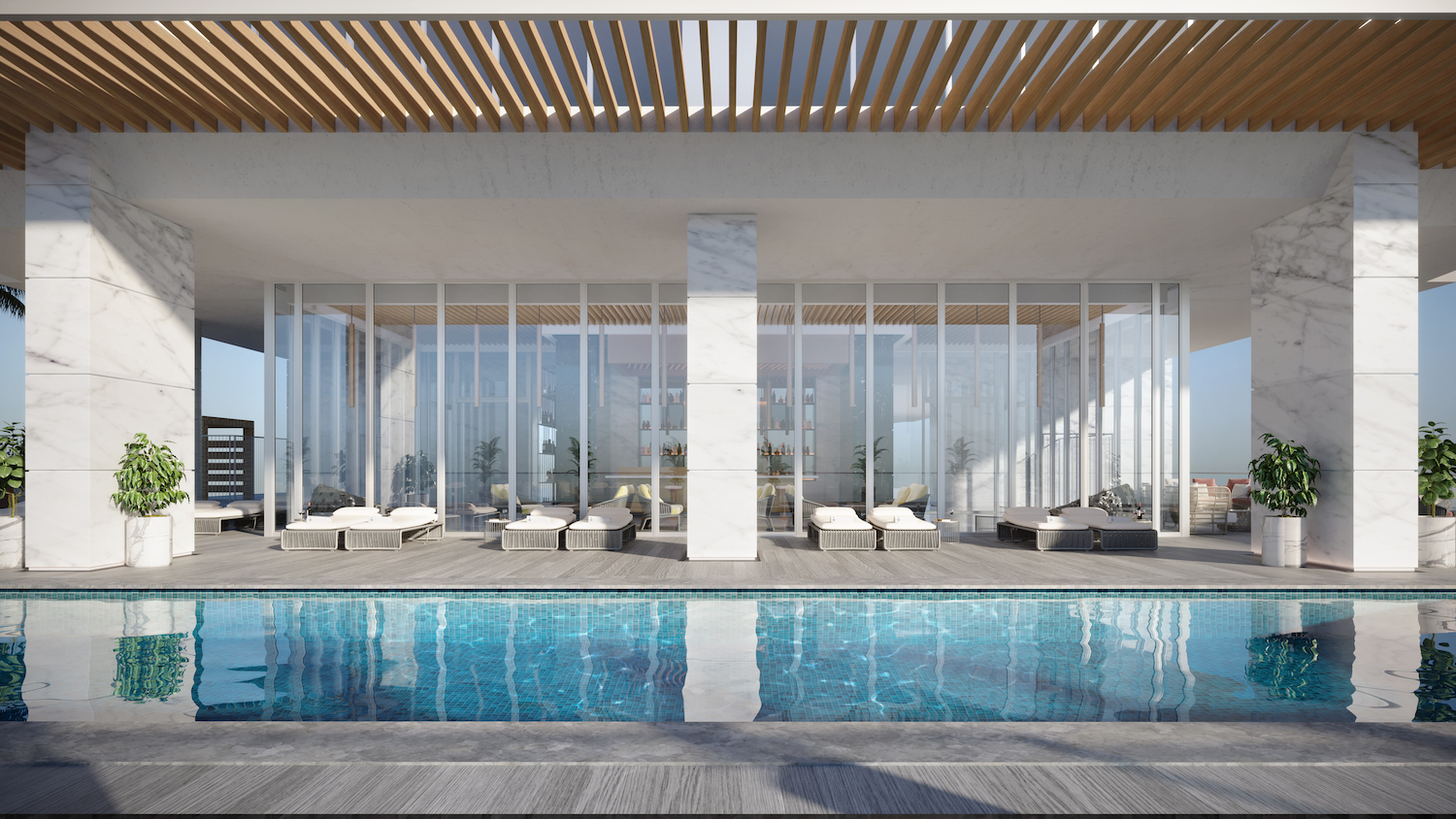 12th Floor Pool.
12th Floor Pool.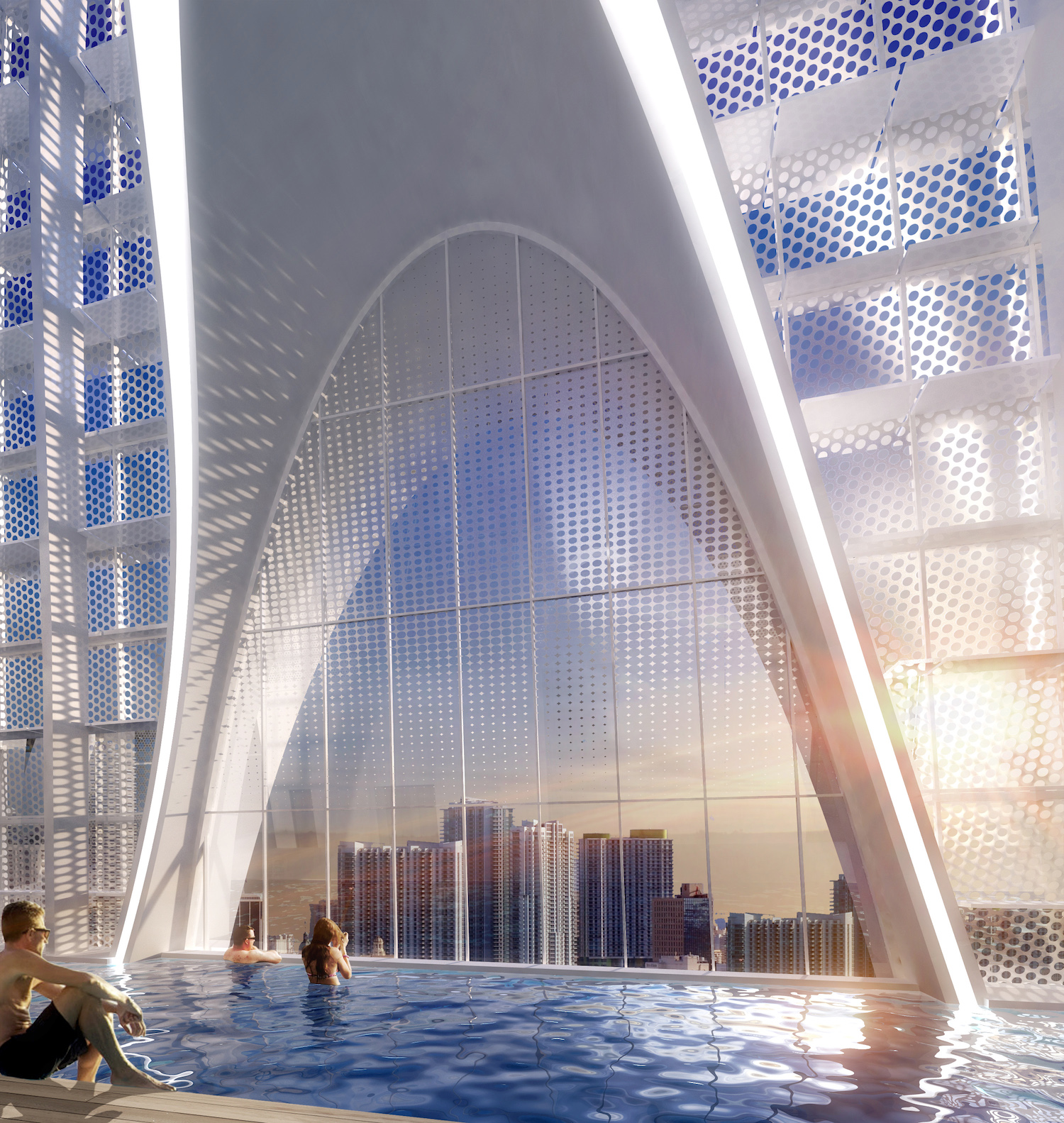 Rooftop Pool.
Rooftop Pool.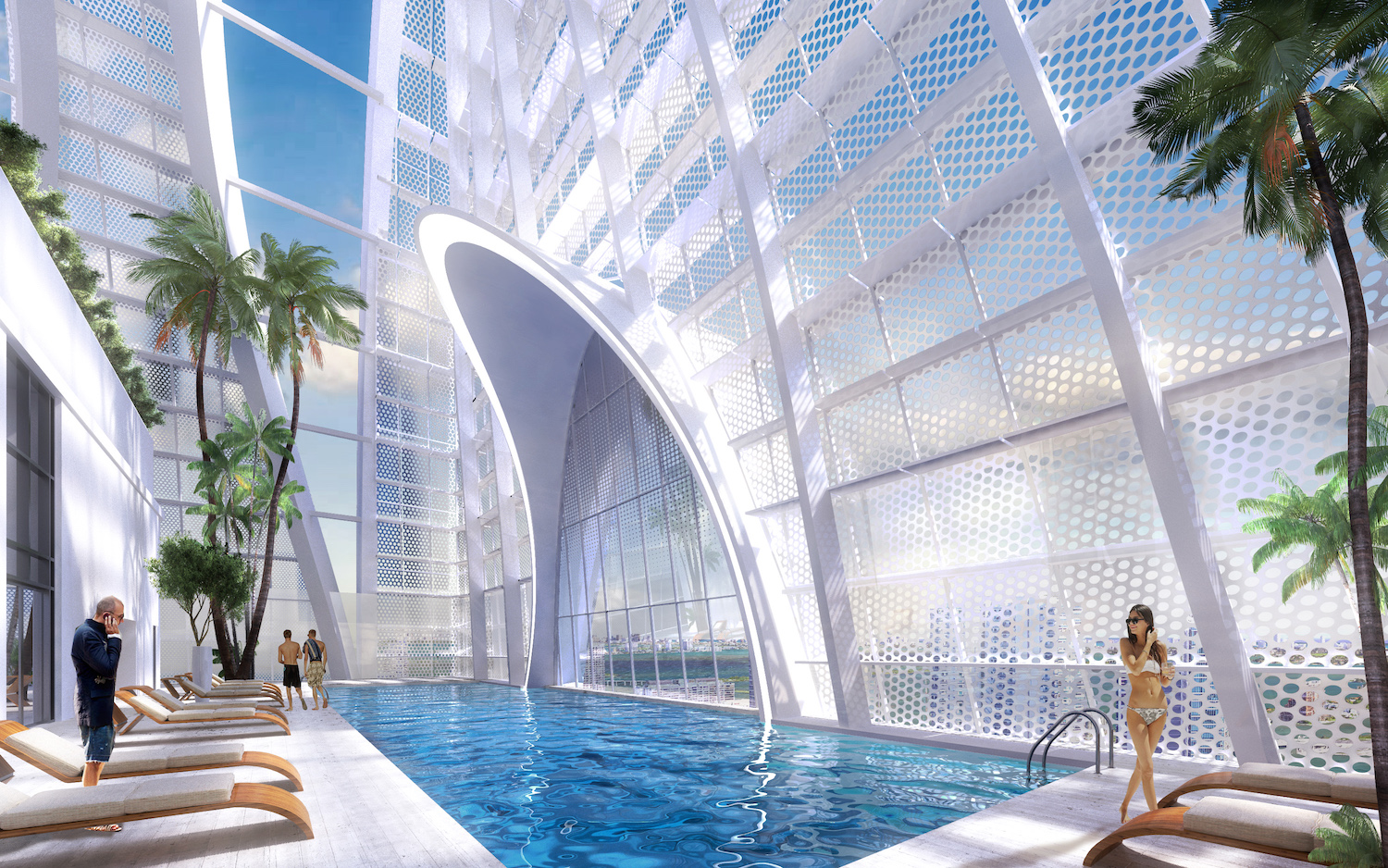 Rooftop Pool.
Rooftop Pool.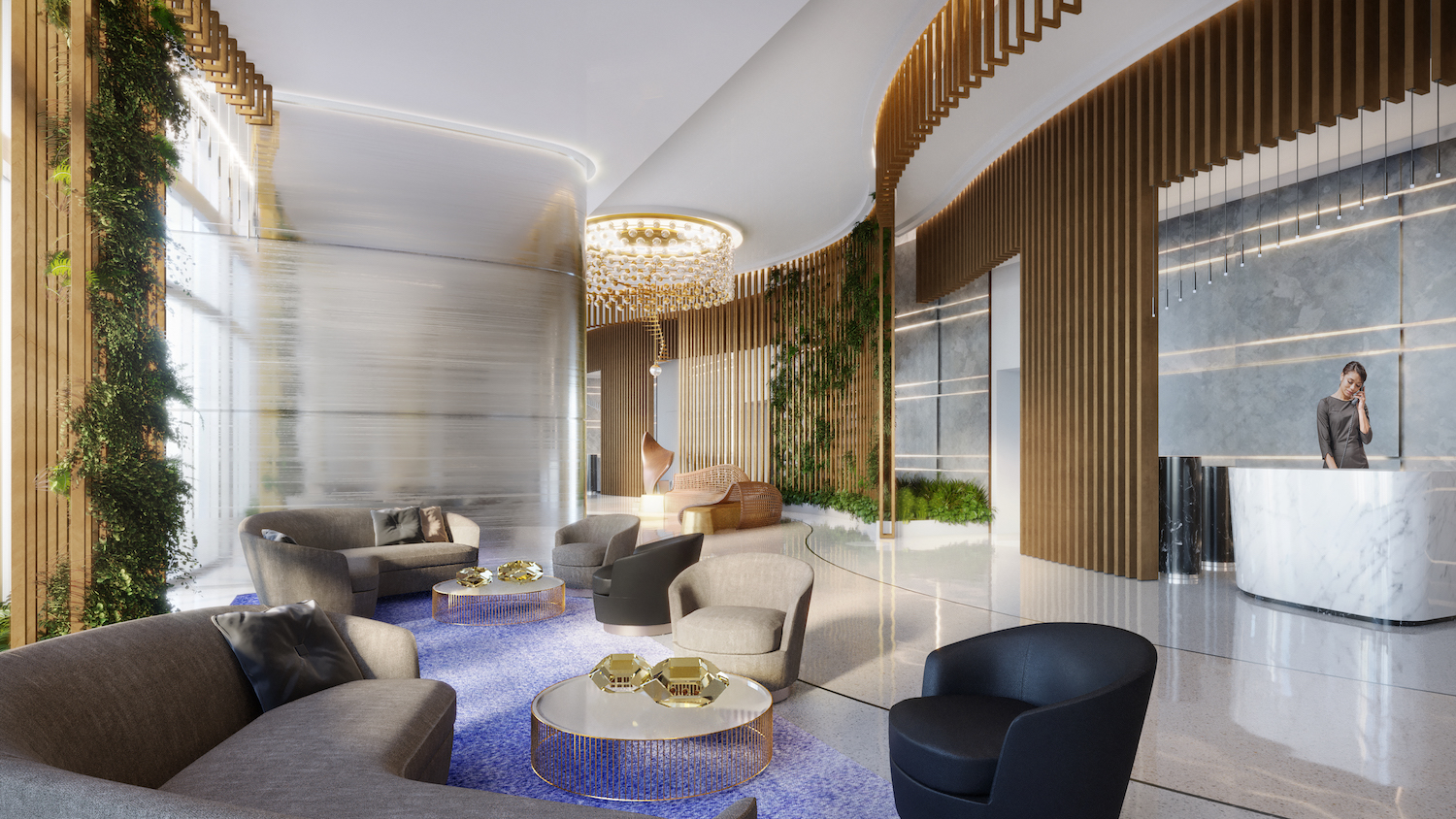 Lobby Entrance.
Lobby Entrance.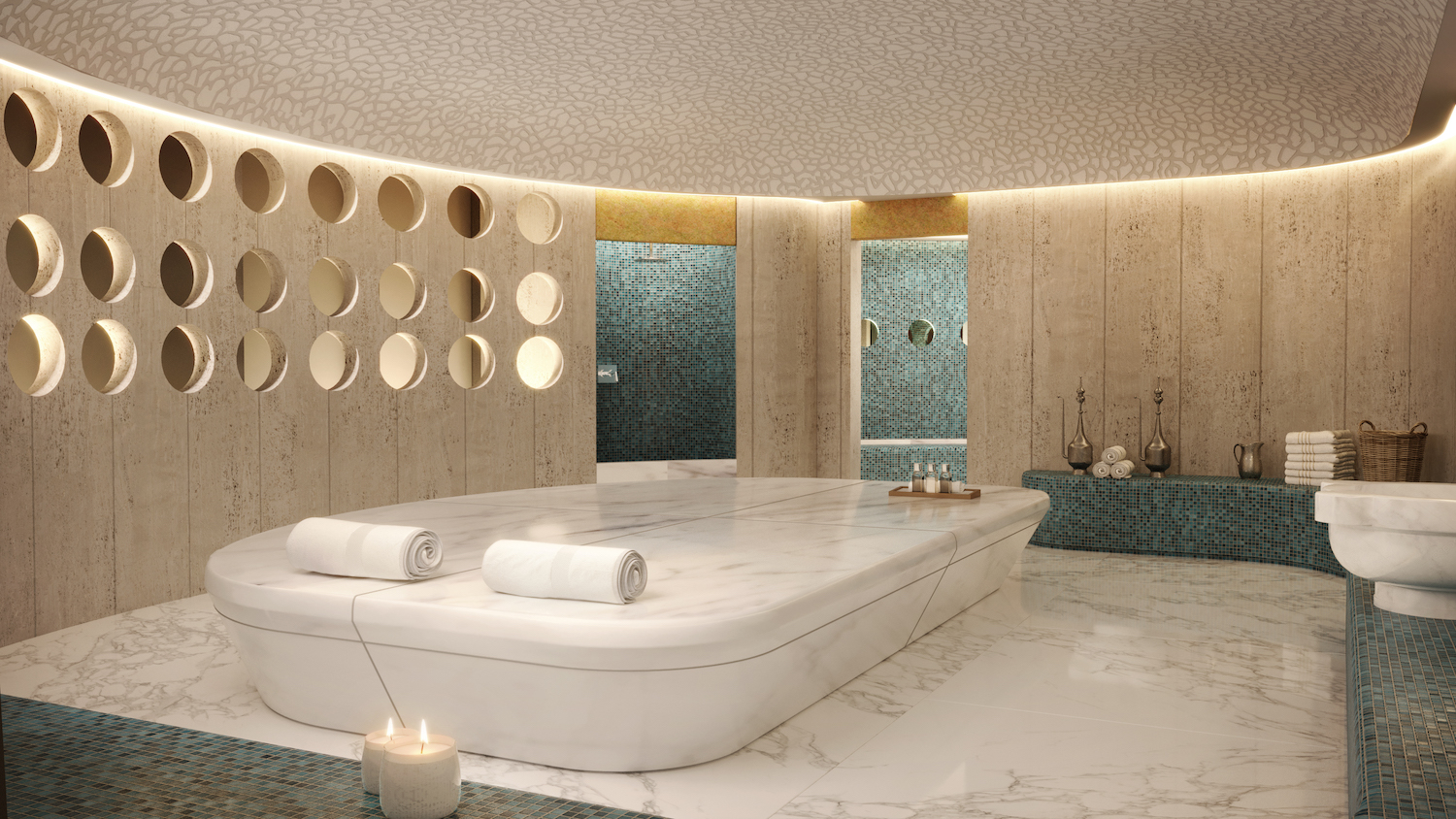 Wellness Spa wit marble Hamman.
Wellness Spa wit marble Hamman.Condo-Hotel owners and hotel guests will have a dedicated 29th floor arrival lobby with a 24-hour reception and concierge, as well as reserved access to the hotel’s three amenity levels located on the 27th, 28th and 30th floors. These dedicated floors feature a superior range of leisure, entertainment and business amenities and services including a state-of-the-art fitness center and training facility, an outdoor pool with indoor and outdoor lounges and private cabanas, and a signature wellness spa featuring restorative Turkish treatments and a marble Hamman. A professional chef-styled gastro-kitchen plus grab-and-go-café, multiple bars, conference and meeting rooms, and over 4,500 square feet of ballroom space, complete with a full catering and kitchen facility, round-out the first-in-class amenities available.
The sales gallery is now open across the street from the development site at 542 North Miami Avenue in Downtown Miami. Pricing for units start from $387,000 for the Condo-Hotel Residences and $587,000 for the Sky Residences.
Subscribe to YIMBY’s daily e-mail
Follow YIMBYgram for real-time photo updates
Like YIMBY on Facebook
Follow YIMBY’s Twitter for the latest in YIMBYnews

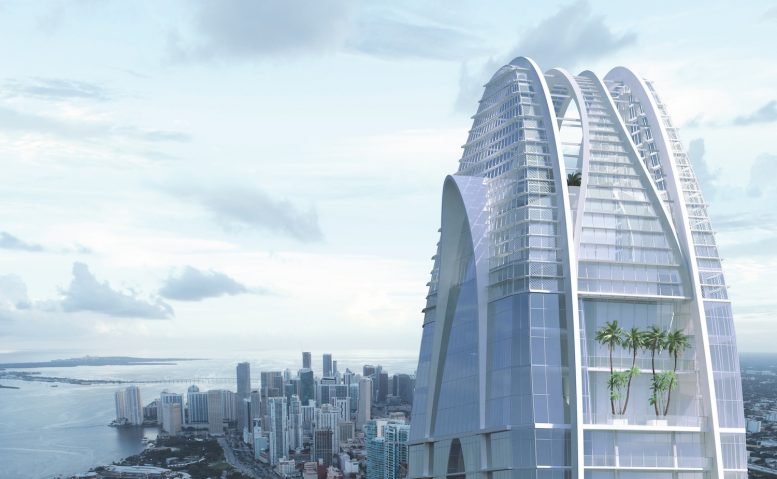
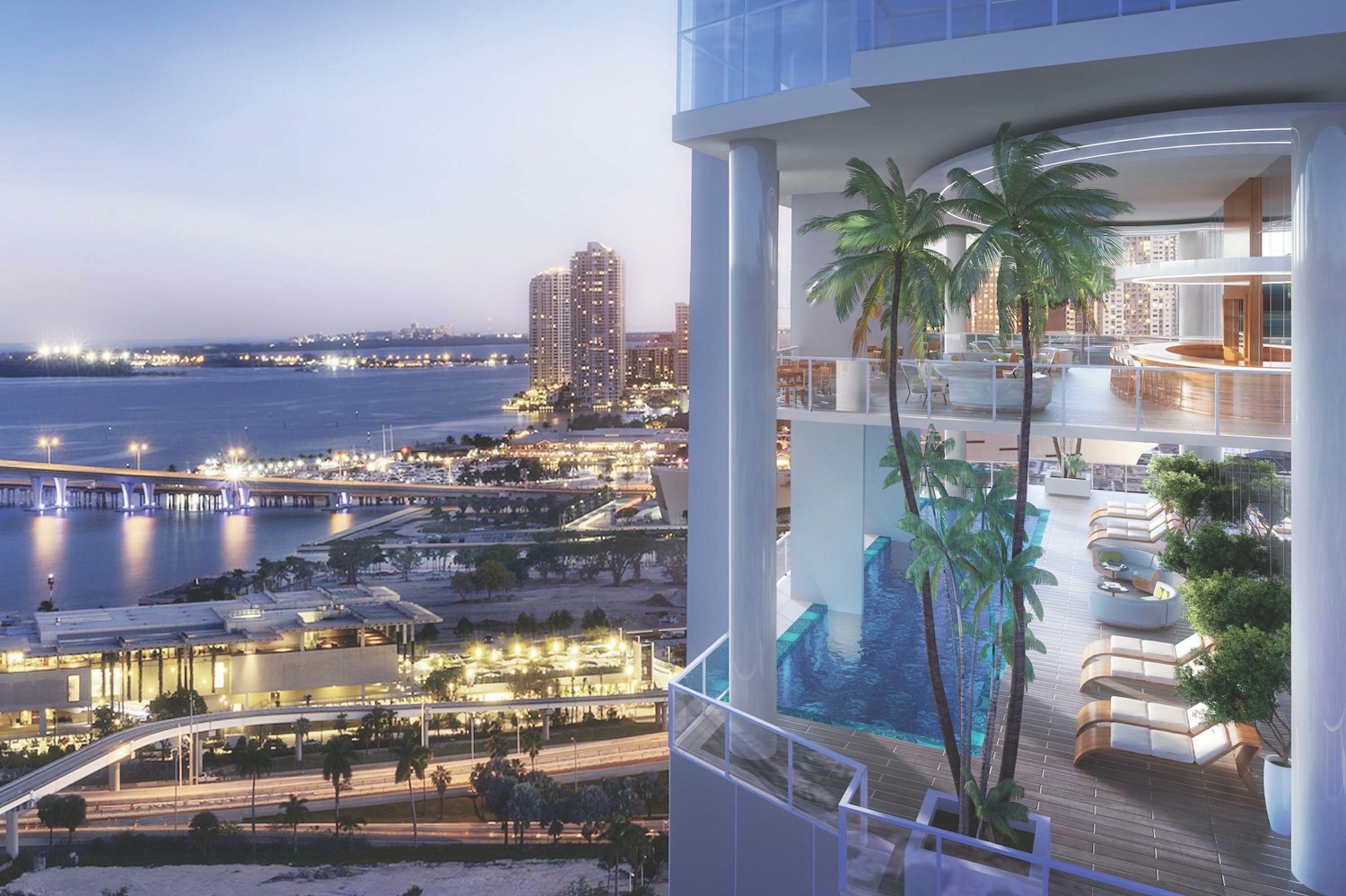
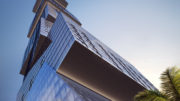
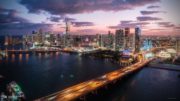
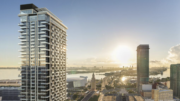
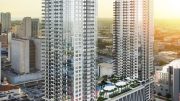
This has the potential to be a gorgeous building if they don’t value engineer it. Love the top and the open-air amenity level details.