An October 5th filing at the Federal Aviation Administration (FAA) reveals Okan Tower, the 70-story mixed-use skyscraper planned for 555 North Miami Avenue in Downtown Miami, has gotten a slight height reduction. New building permit applications show the massive tower would rise 893 feet, or 906 feet above sea level, a decrease of 9 feet from the previously planned 902 feet and 915 feet above sea level. The tulip-inspired tower is designed by Behar Font & Partners for developer Okan Group. It will be anchored by Hilton Hotel & Residences and yield 399 residential units mixed between condos and condo-hotel units, a five-star resort-hotel with 316 rooms, 67,588 square feet of Class A office space, and nearly 3,000 square feet of retail/commercial space. Civic Construction is the project’s general contractor, located on the southeast corner of the intersection between North Miami Avenue and Northeast 6th Street.

A list of permit filings for both Okan Tower and its tower cranes.

The structure’s highest point is proposed to top out at 893 feet.
Tower construction cranes are planned to reach 1,010 feet and 975 feet, or 1,023 feet and 988 feet above sea level. These would be two of the tallest cranes ever to be assembled in Miami.

One of two tower cranes planned to rise 1,010 feet.

Second tower crane of 975 feet.
YIMBY aligned the listed building coordinates on Google Earth to provide a better context of Okan Tower’s footprint. Point 3 is the tallest and center-most point of the building, reaching the 893-foot mark. The remaining four perimeter points earn 638 feet, or 651 feet above sea level. Despite the slight drop in height, Okan Tower will still rise to become taller than any existing building in Miami, surpassing the current tallest 868-foot Panorama Tower.
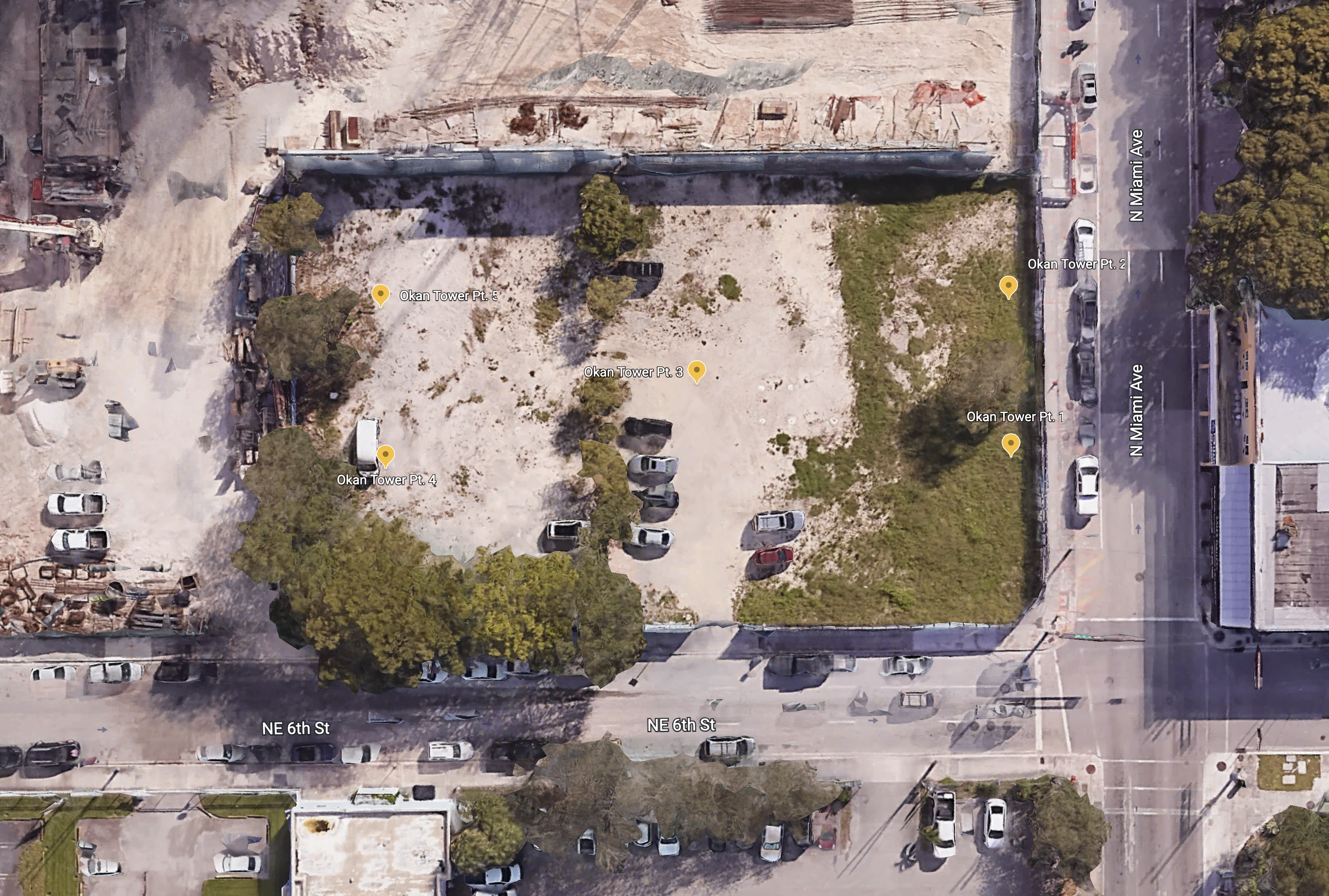
Coordinates aligned by Oscar Nunez. Photo from Google Earth.
Note: Google Earth has not updated their aerial views of Downtown Miami, so several projects in the area don’t appear complete in the 3D images, such as PMG’s The Elser on Biscayne Boulevard or Melo Group’s Downtown 5th towers adjacent to the Okan Tower site.
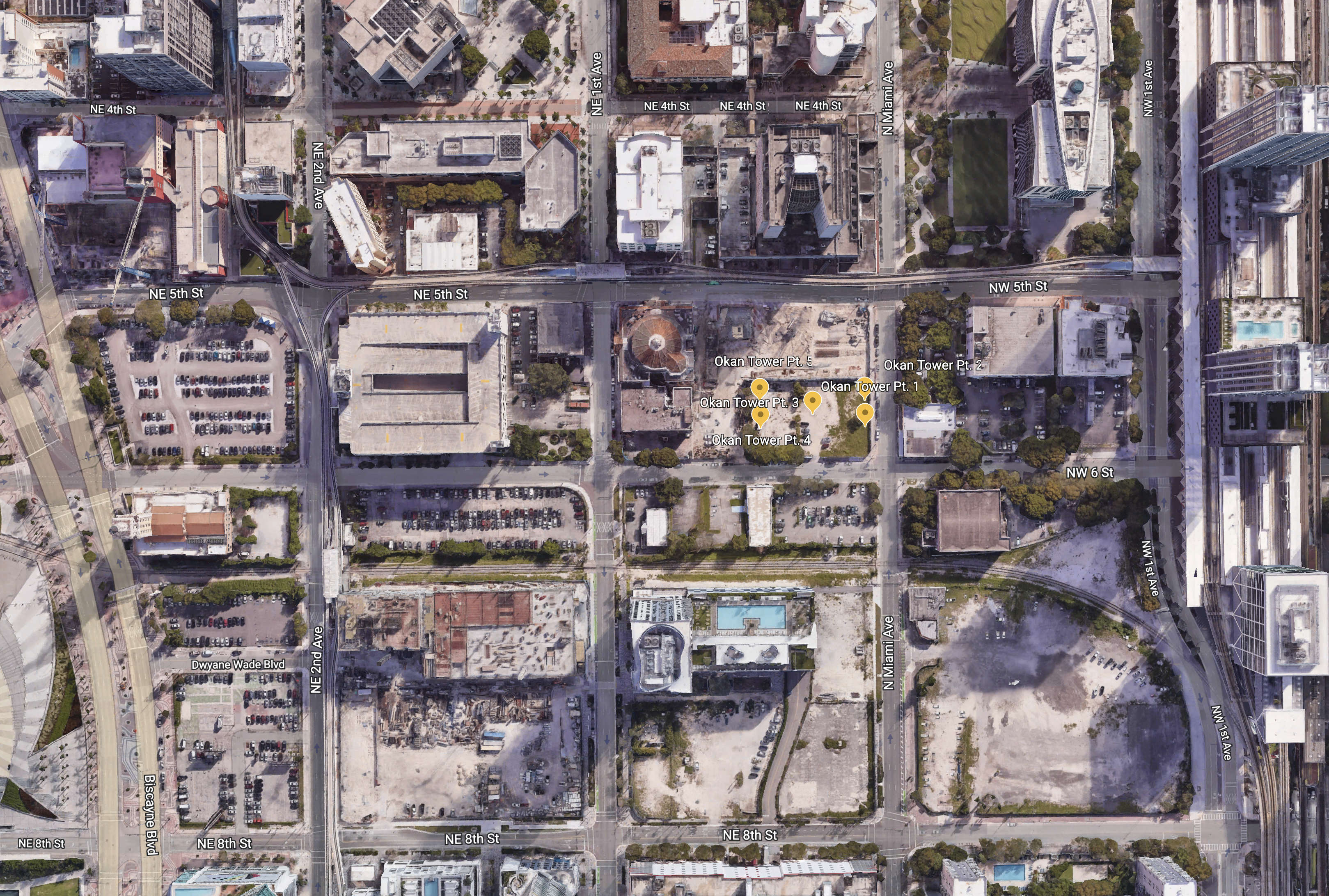
Coordinates aligned by Oscar Nunez. Photo from Google Earth.
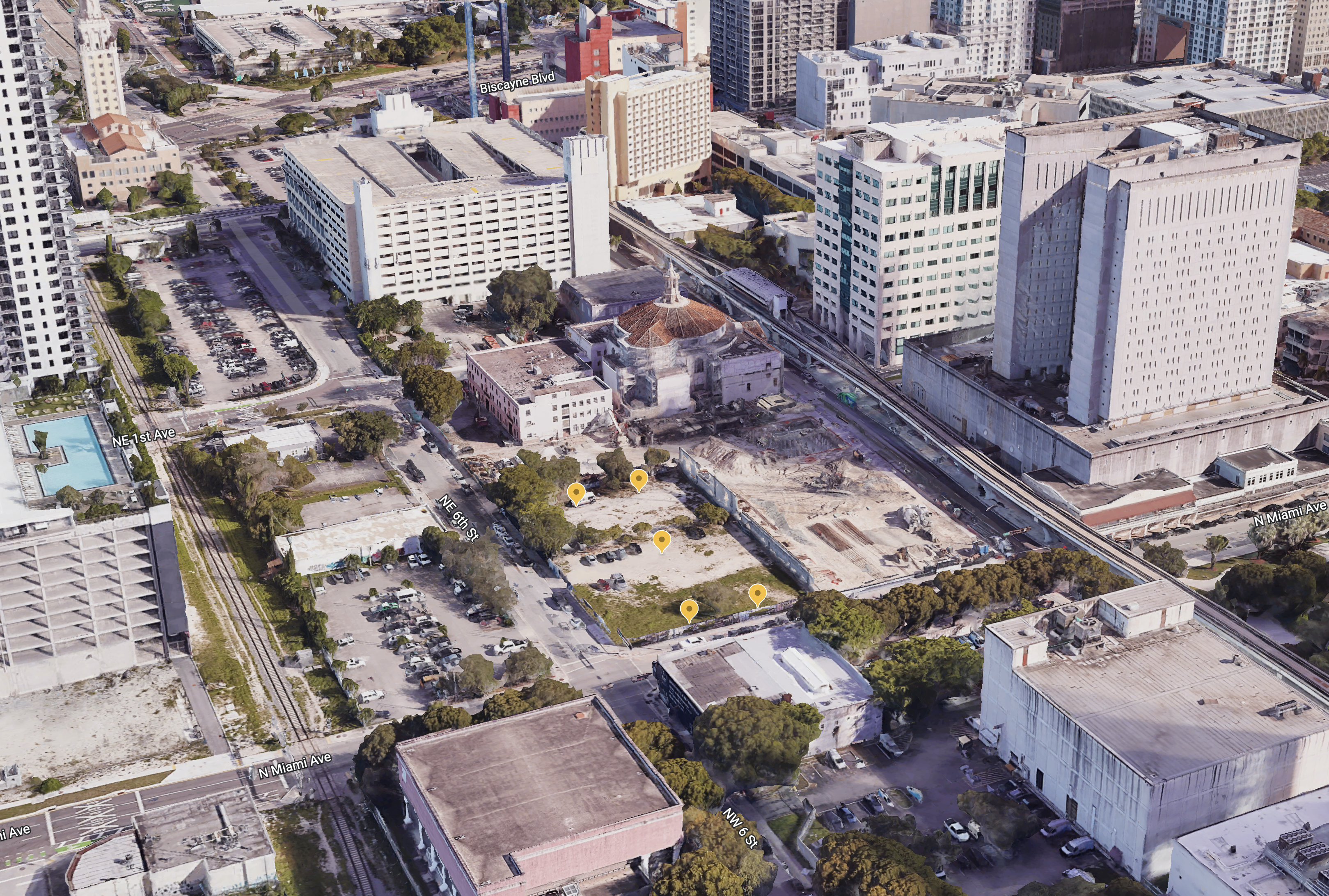
Coordinates aligned by Oscar Nunez. Image from Google Earth.
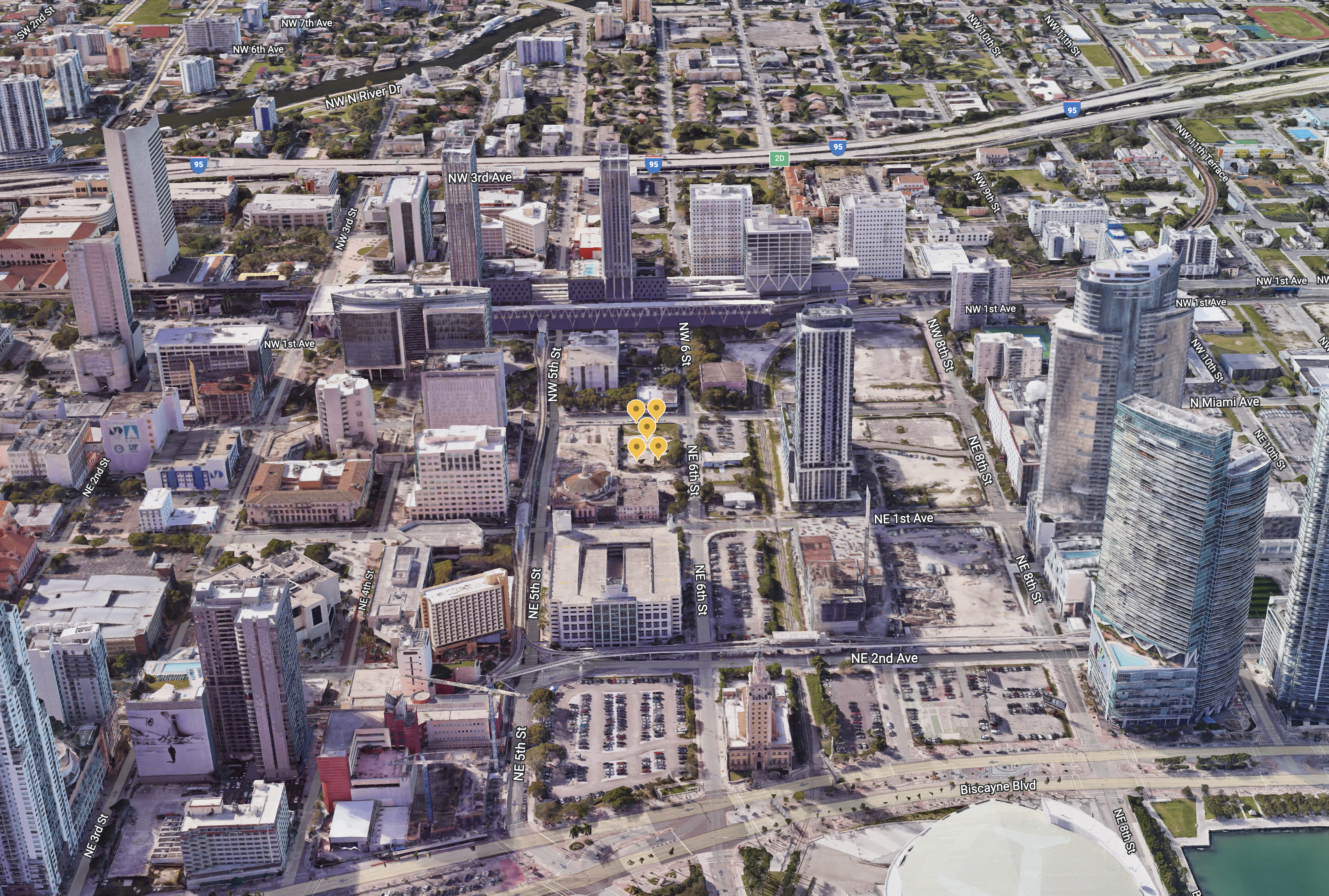
Coordinates aligned by Oscar Nunez. Photo from Google Earth.
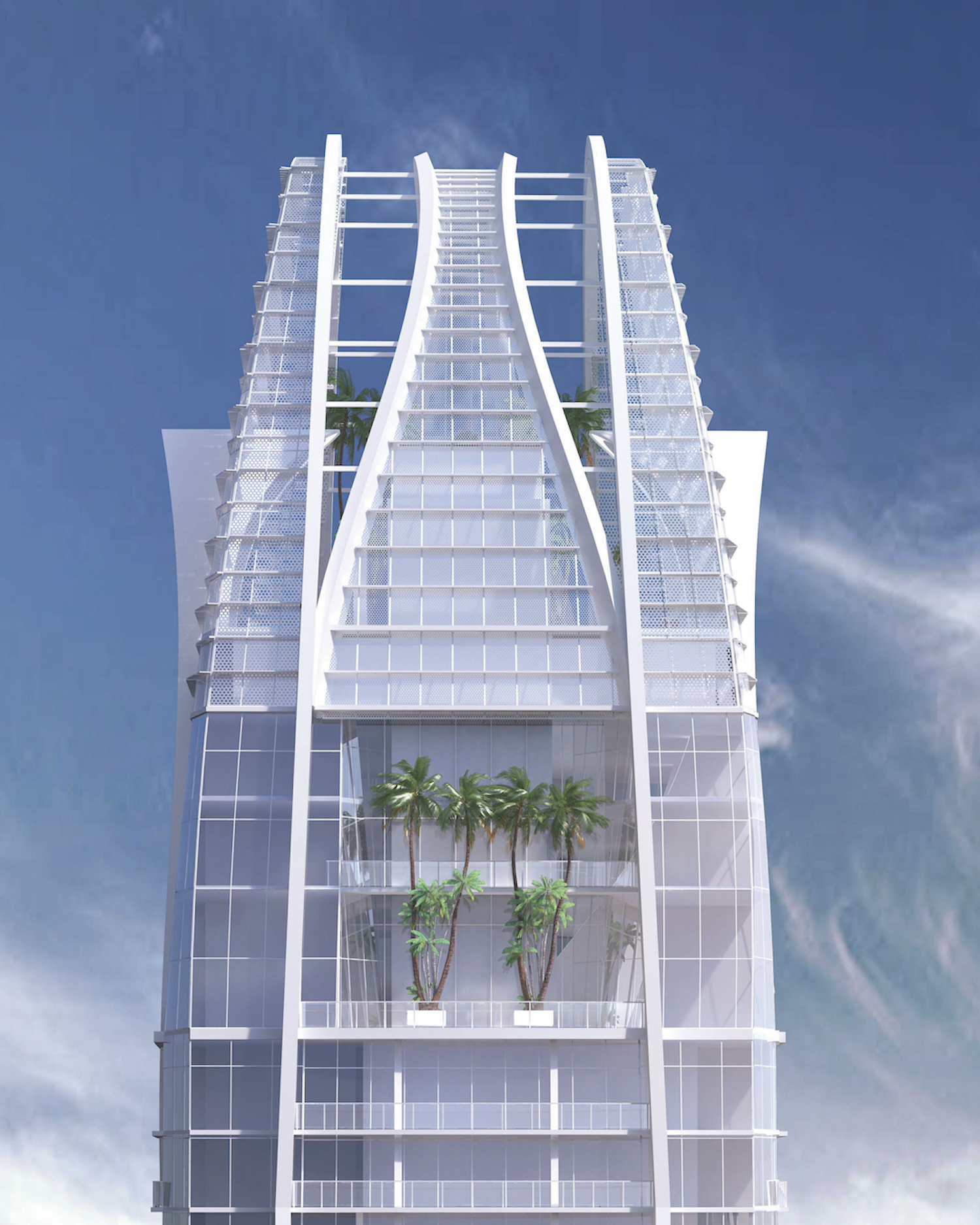
Okan Tower. Designed by Behar Font & Partners.
A quote from the architect’s website:
“Since its design conception, Okan Tower has been an evolution of poetic imagery combined with a state-of-the-art program that will significantly contribute to downtown Miami. Formally derived from the silhouette of the Tulip, Okan Tower was conceived as an architectural expression associated with the Client’s country of origin, Turkey, whose national flower is the Tulip.”
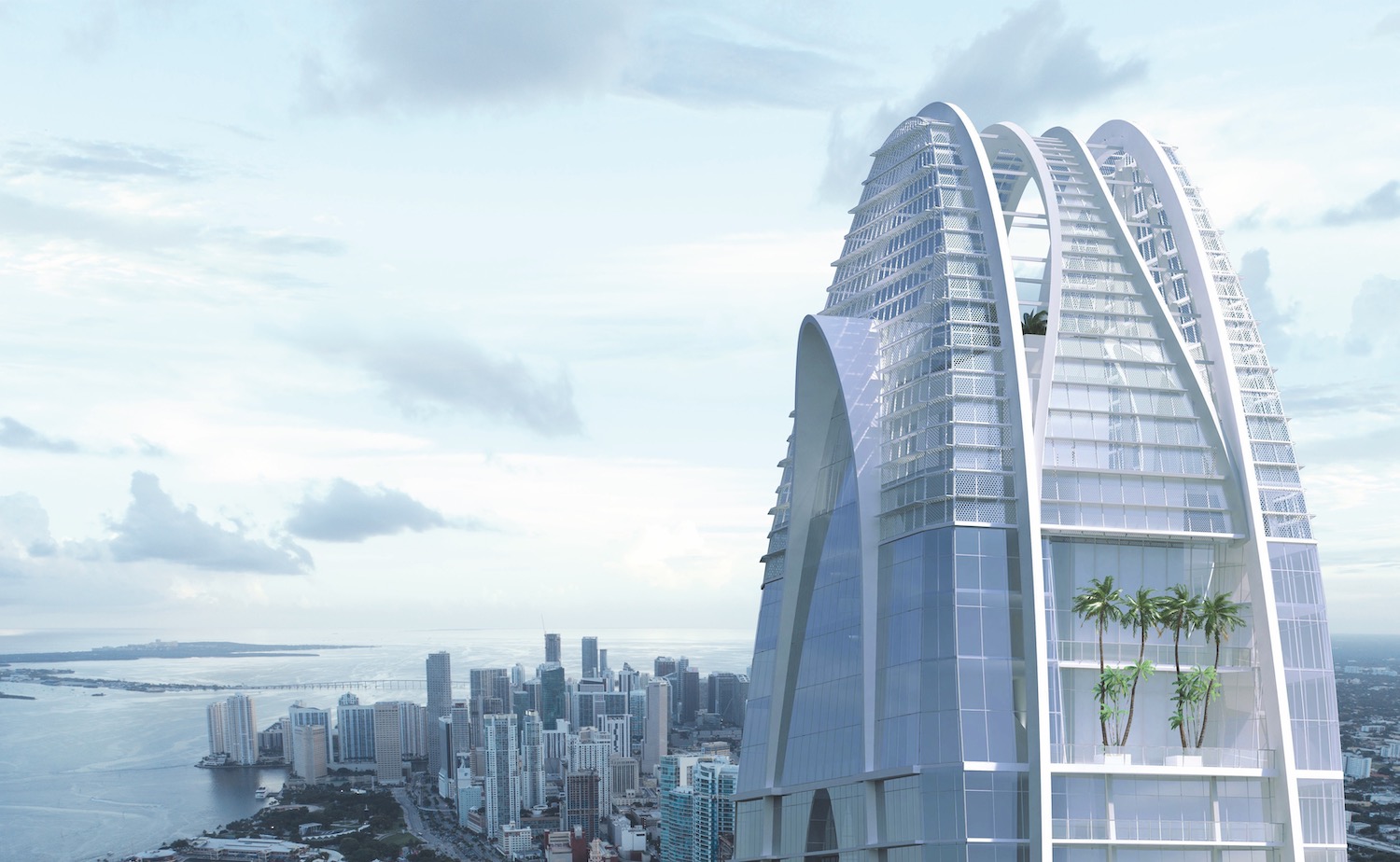
Okan Tower. Designed by Behar Font & Partners.
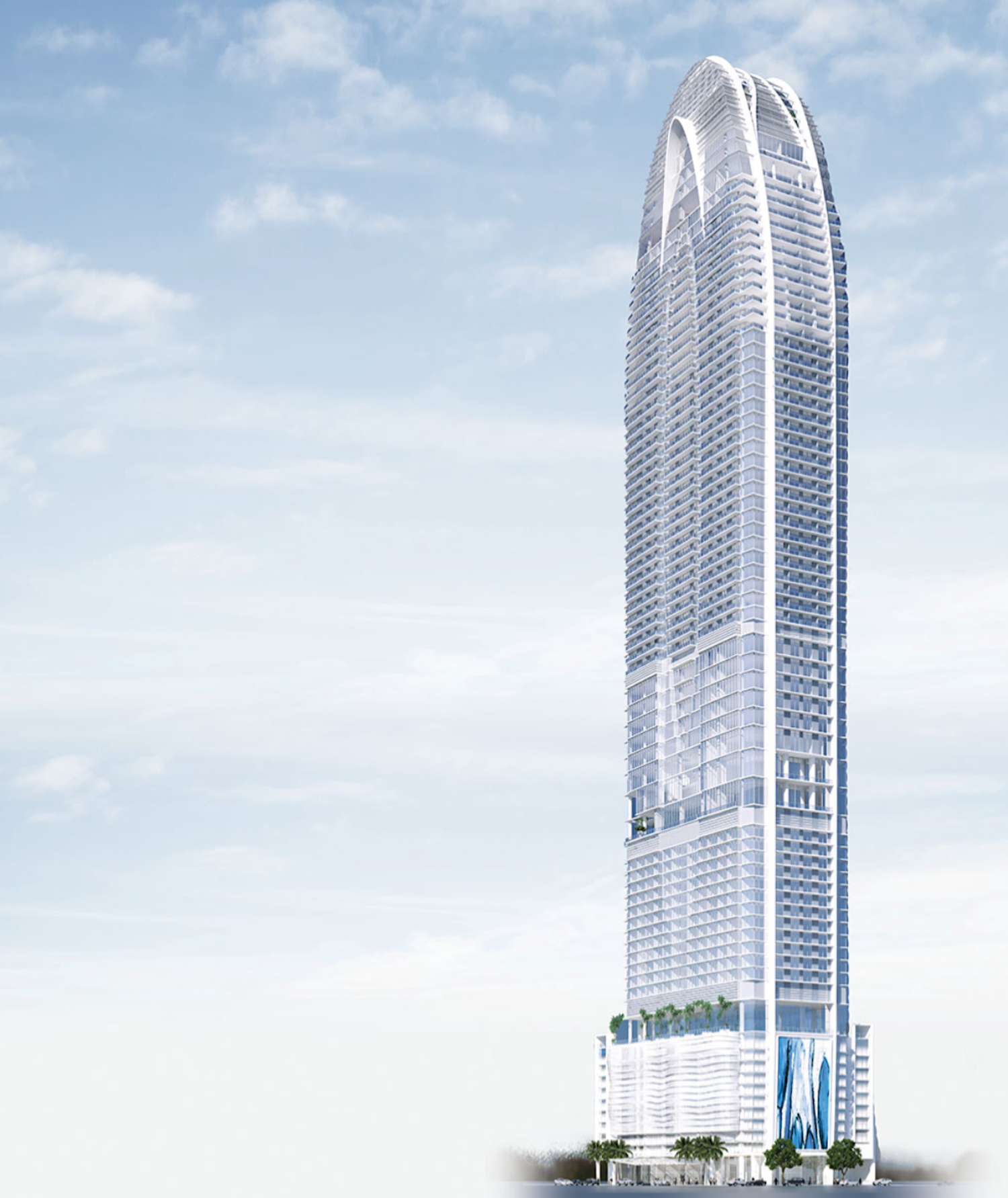
The Okan Tower. Designed by Behar Font & Partners.
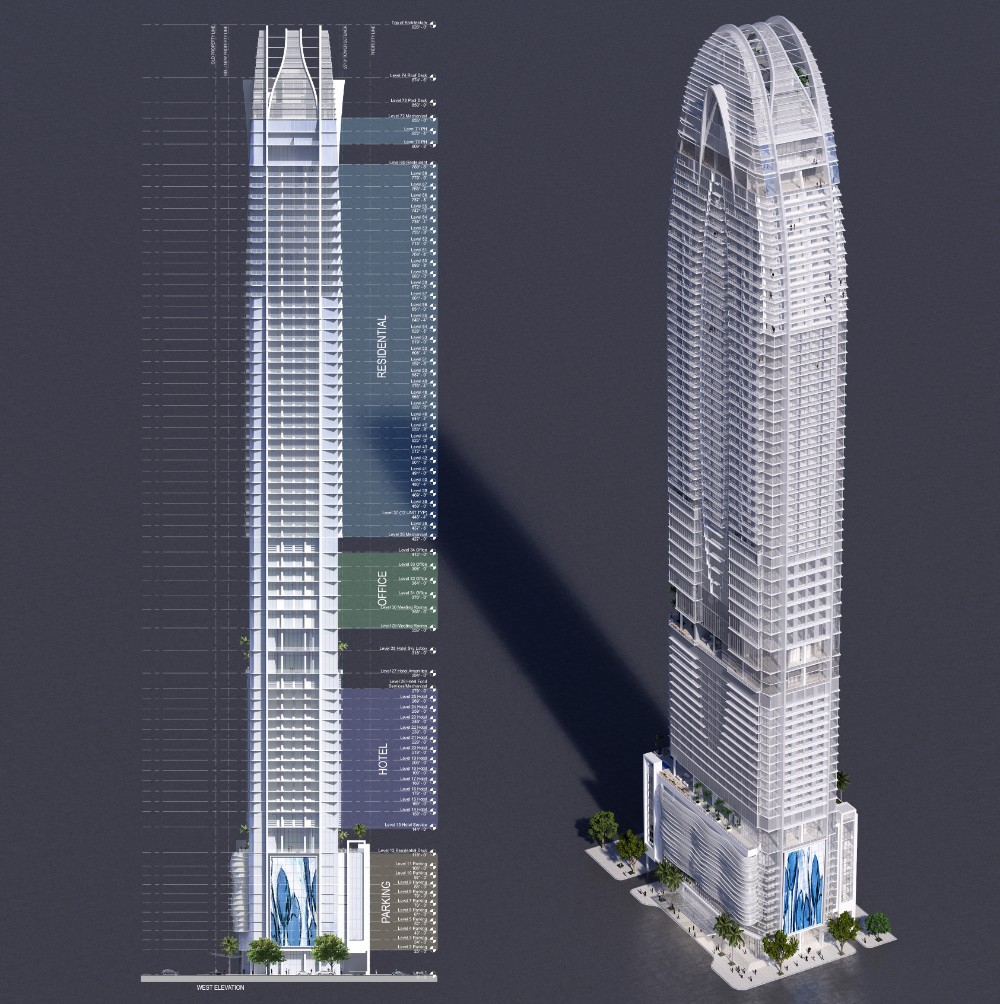
Okan Tower. Designed by Behar Font & Partners.
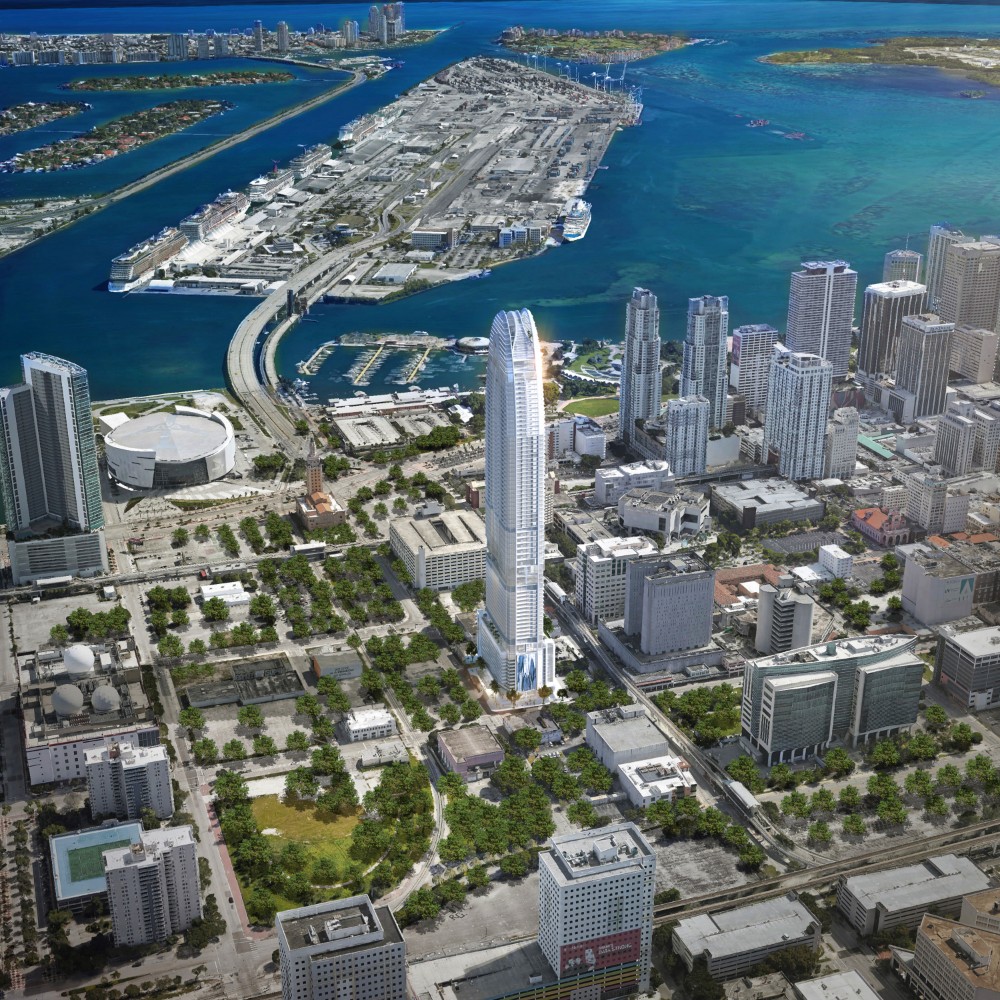
Okan Tower. Designed by Behar Font & Partners.
Details on Okan Group’s deal with the City of Miami for water and sewer connections are listed in the image below.

Okan Group has a future utilities deal arranged with the City of Miami for water and sewer connections.
Vertical construction permits for Okan Tower filed in 2019 are still pending with Miami’s Department of Buildings. Permits for site work, excavation, and soil improvements had been approved earlier this year but were placed back under review. Despite approvals not being reissued, site work and drilling activities have reportedly been spotted.
The developer broke ground on the project earlier this year. Still, we will likely not see it go vertical until early next year, considering the pace of the permitting stage and the need for new FAA approvals. A specific completion date is not yet known, but 2026 seems like an appropriate time frame for the scale and size of this project.
Subscribe to YIMBY’s daily e-mail
Follow YIMBYgram for real-time photo updates
Like YIMBY on Facebook
Follow YIMBY’s Twitter for the latest in YIMBYnews

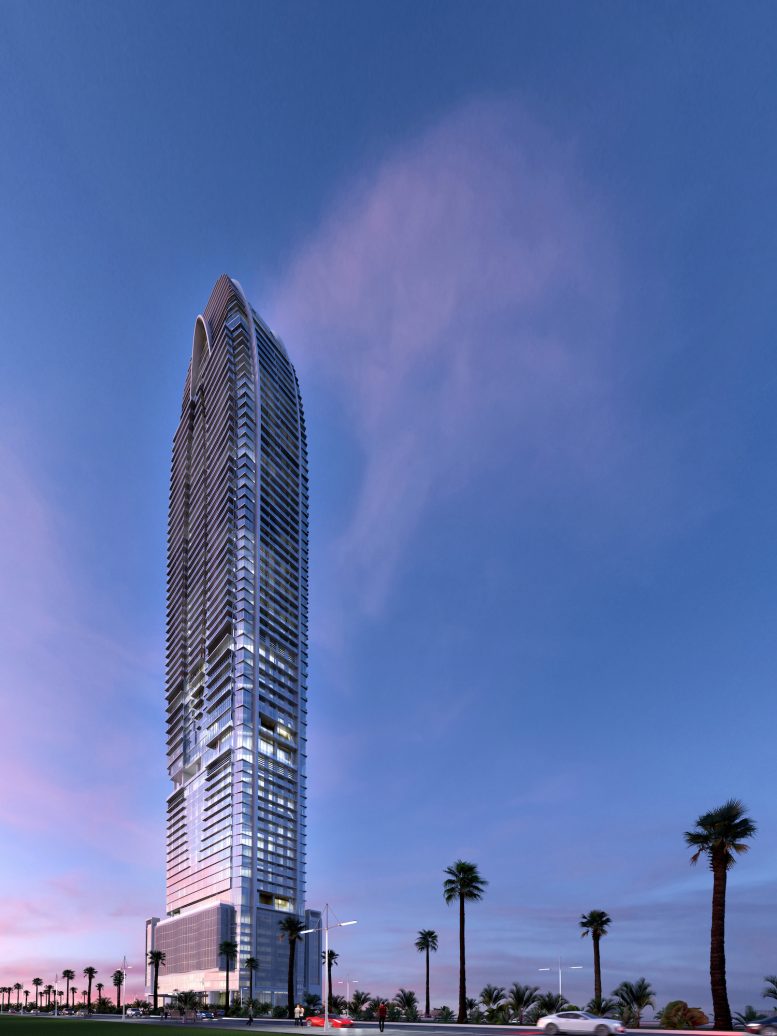
🙁
The dildo gets circumsized.