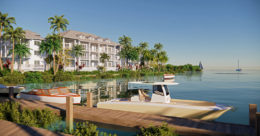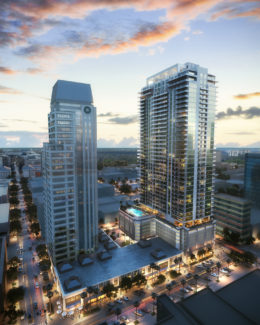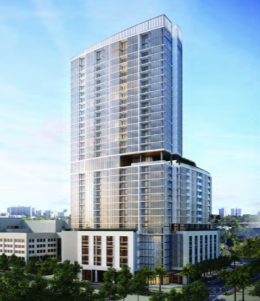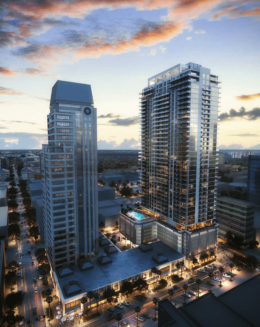Sales Launch For Banyan Gasparilla Sound, A 16-Acre Residential Resort Community In Placida, Florida
Sales have launched for a residential resort community planned for 13000 Fishery Road in Placida, just outside of Gasparilla Island in the Village of Boca Grande, which has been officially named Banyan Gasparilla Sound. Designed by internationally acclaimed SB Architects and developed by Miami-based Integra Investments, the five-star community spans 16 acres and will yield 182 bespoke residences curated with unsurpassed resort-styled amenities. Located right off the deep waters of Charlotte Harbour, the residential offerings include 99 condominium residences of two and three-bedroom layouts ranging from 1,450 to 2,161 square feet and priced from $1.3 million. The community will also include 83 fully-furnished resort residences. The developer selected Gulf to Bay Sotheby?s International Realty as the exclusive sales and marketing brokerage, bringing more than 30 years of experience and knowledge of the Gulf Coast and Boca Grande.




