The developer behind two of St. Petersburg’s tallest towers, the 41-story One St. Petersburg and the under construction 35-story Saltaire, has announced plans to develop yet another project that is to fall within the ranks of the city’s tallest. Delray Beach-based Kolter Group is proposing a 41-story mixed-use building nearby at 200 Central Avenue, designed by SB Architects, the same architect that designed the aforementioned developments. The structure is projected to rise 450-feet, topped with a 30-foot-tall decorative crown, and yield 248 residential units, 6,100 square feet of ground floor retail, and 482 parking spaces.
The property is currently home to a 295,000-square-foot office tower along with an adjacent 2.02 surface parking lot, where the new tower would be built; Kolter Group is in reportedly in contract to purchase the site according to St. Pete Catalyst. 200 Central Avenue located in the heart of Downtown St. Petersburg, bound by Central Avenue North to the north, Pinellas Trail on the south, and 3rd Street North to the west. The existing 28-story office tower, known as One Progress Plaza, would border the tower on the east.
The tower is designed in a similar fashion to One St. Petersburg and Saltaire, clad in impact resistant glazed glass and smooth texture cement plaster. All units will have balconies enclosed with aluminum railings and glass panels. The parking garage will be covered by a textured mesh screen. When factoring in the 30-foot decorative crown element, the full height of the tower peaks at 480-feet, eventually making it the second tallest after the 515-foot-tall 400 Central development by Red Apple Group, which recently broke ground.
The development will yield 248 two and three bedroom residences, as well penthouses in the upper floors, spanning as large as 3000 square feet. Residents will have access to amenities on the 9th floor including a wellness and fitness center, a massive pool deck and spa, social gathering areas, two guest suites, a game room and movie room along with a golf simulator. Thanks to the transition to work-from-home, the project will also include plenty co-working spaces.
The project is estimated to cost approximately $140 million and would take between 24 to 36 months to complete after breaking ground. St. Pete. Catalyst reported that the goal is to launch sales in Q1 of 2022, and break ground towards the end of that year.
Subscribe to YIMBY’s daily e-mail
Follow YIMBYgram for real-time photo updates
Like YIMBY on Facebook
Follow YIMBY’s Twitter for the latest in YIMBYnews

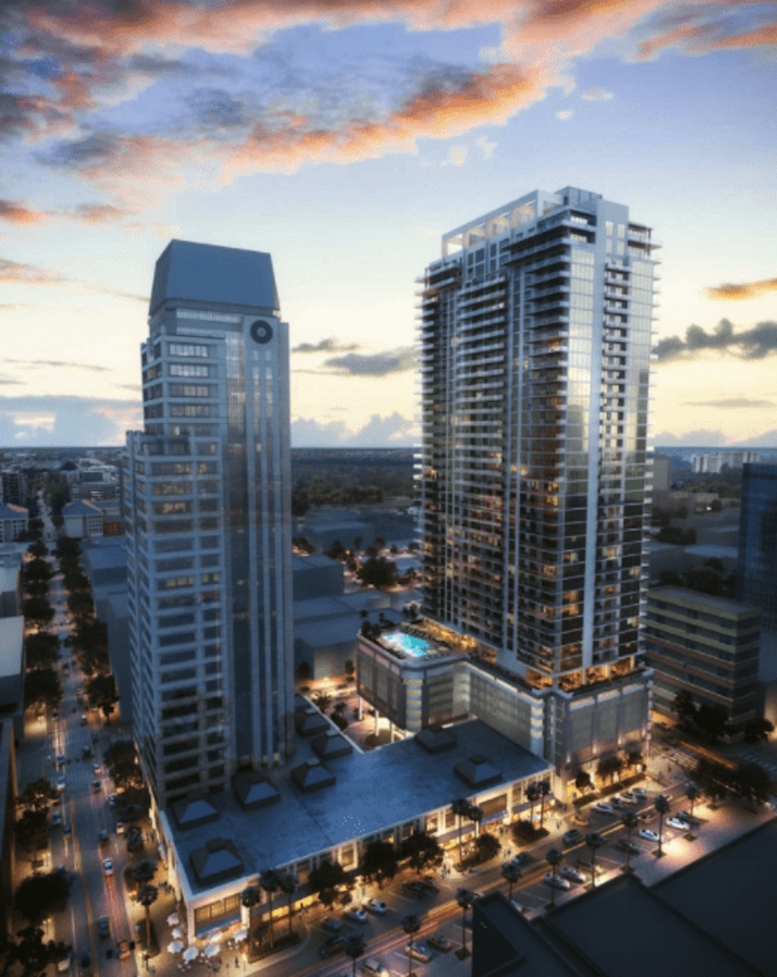
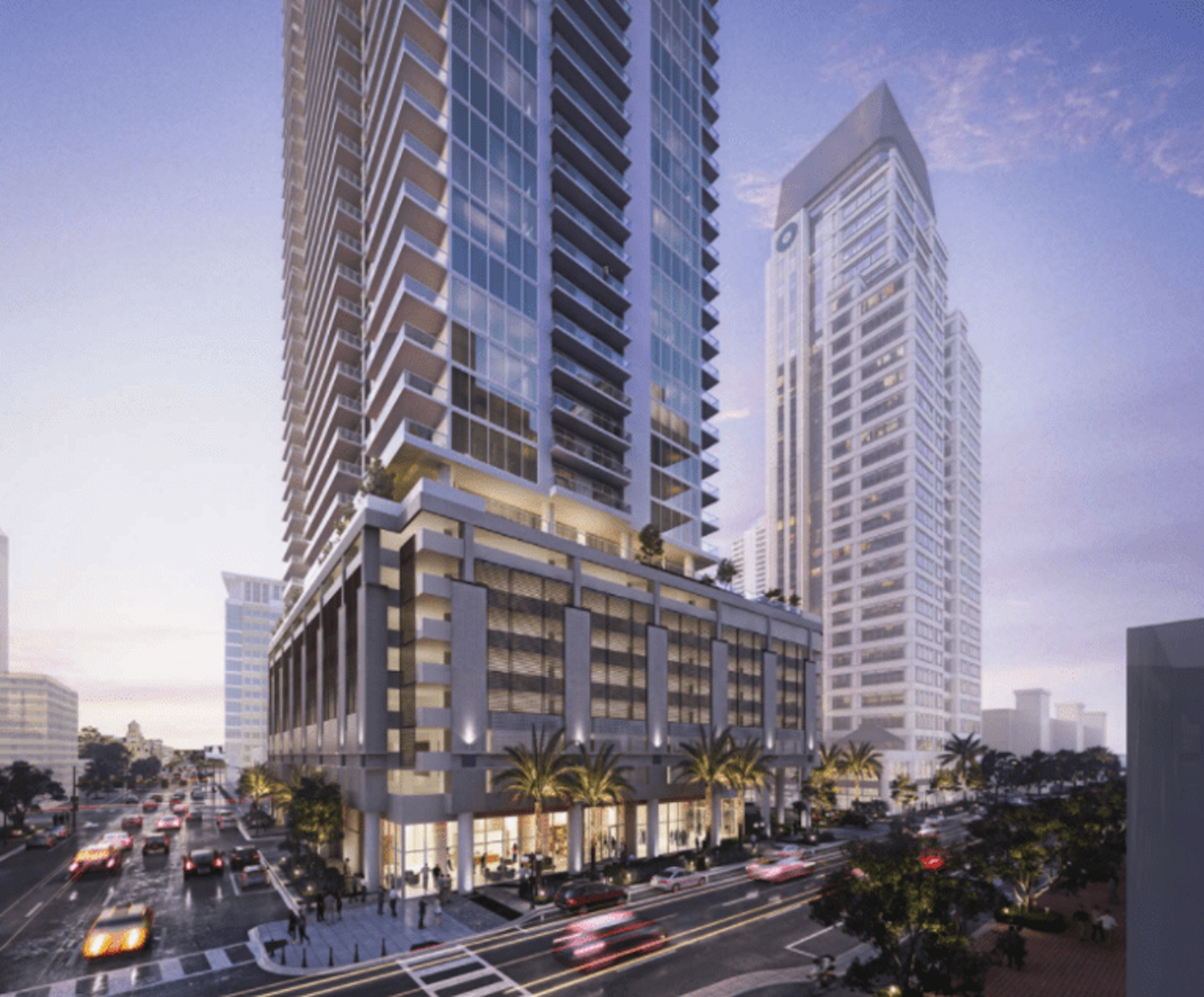
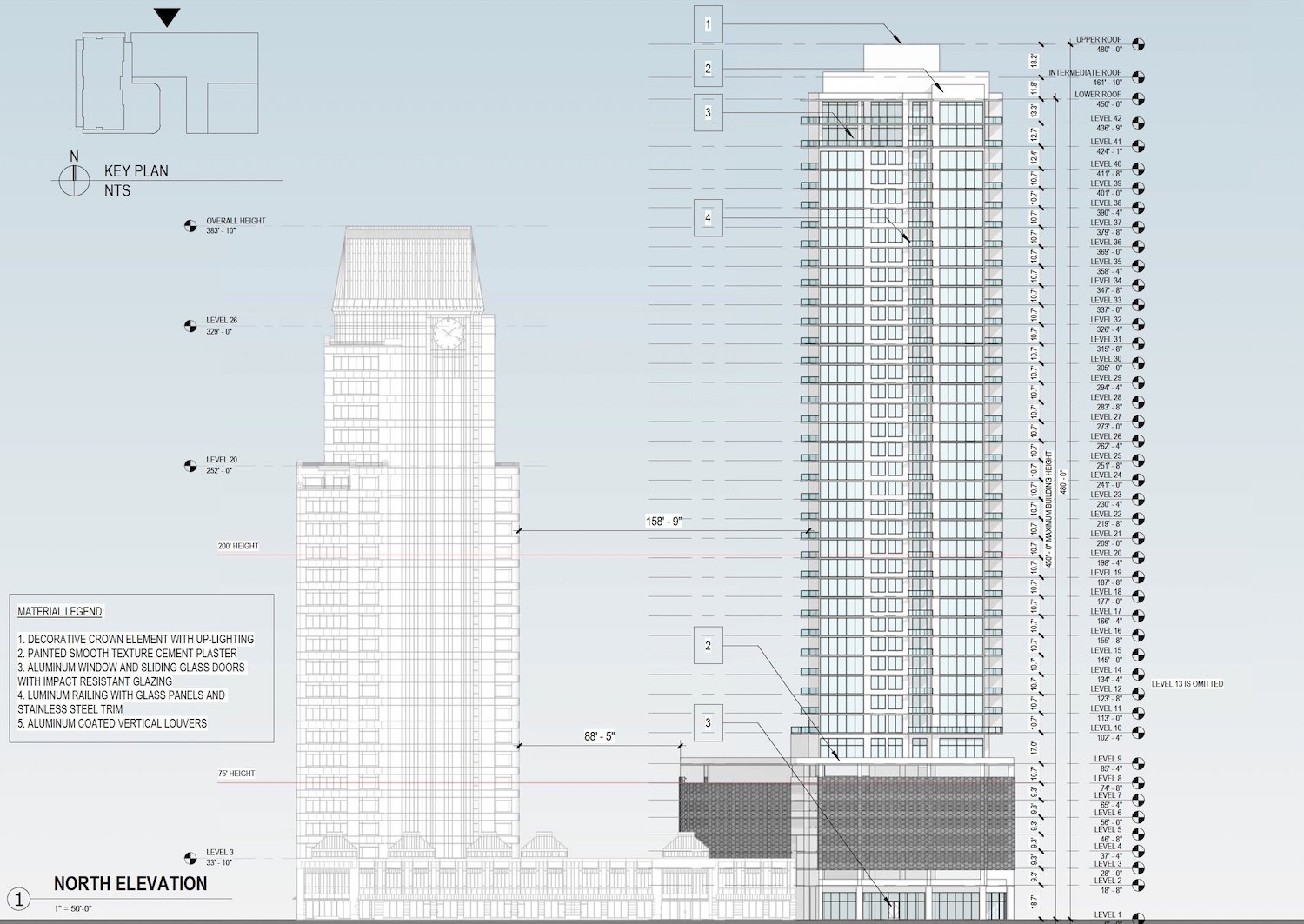
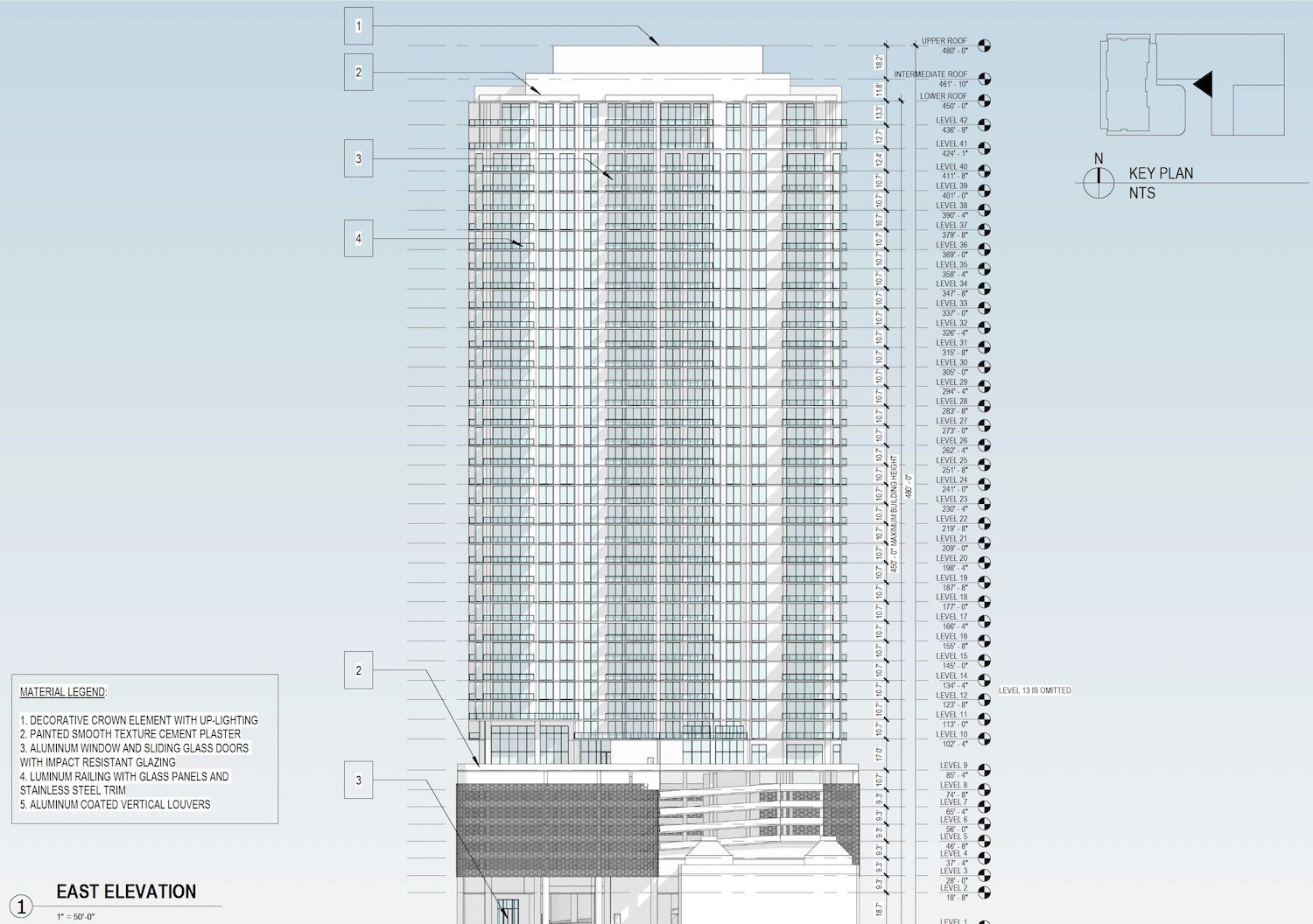
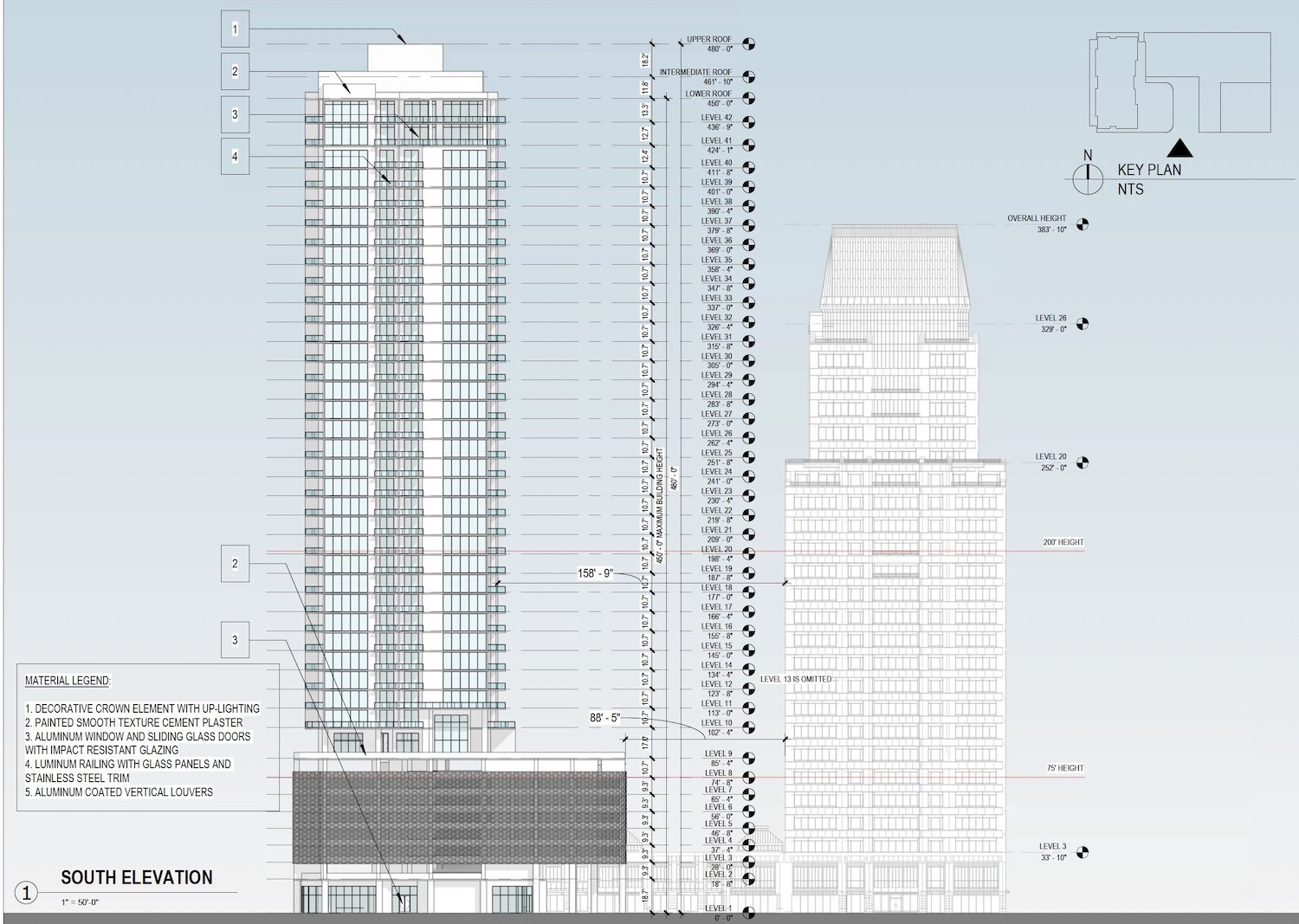
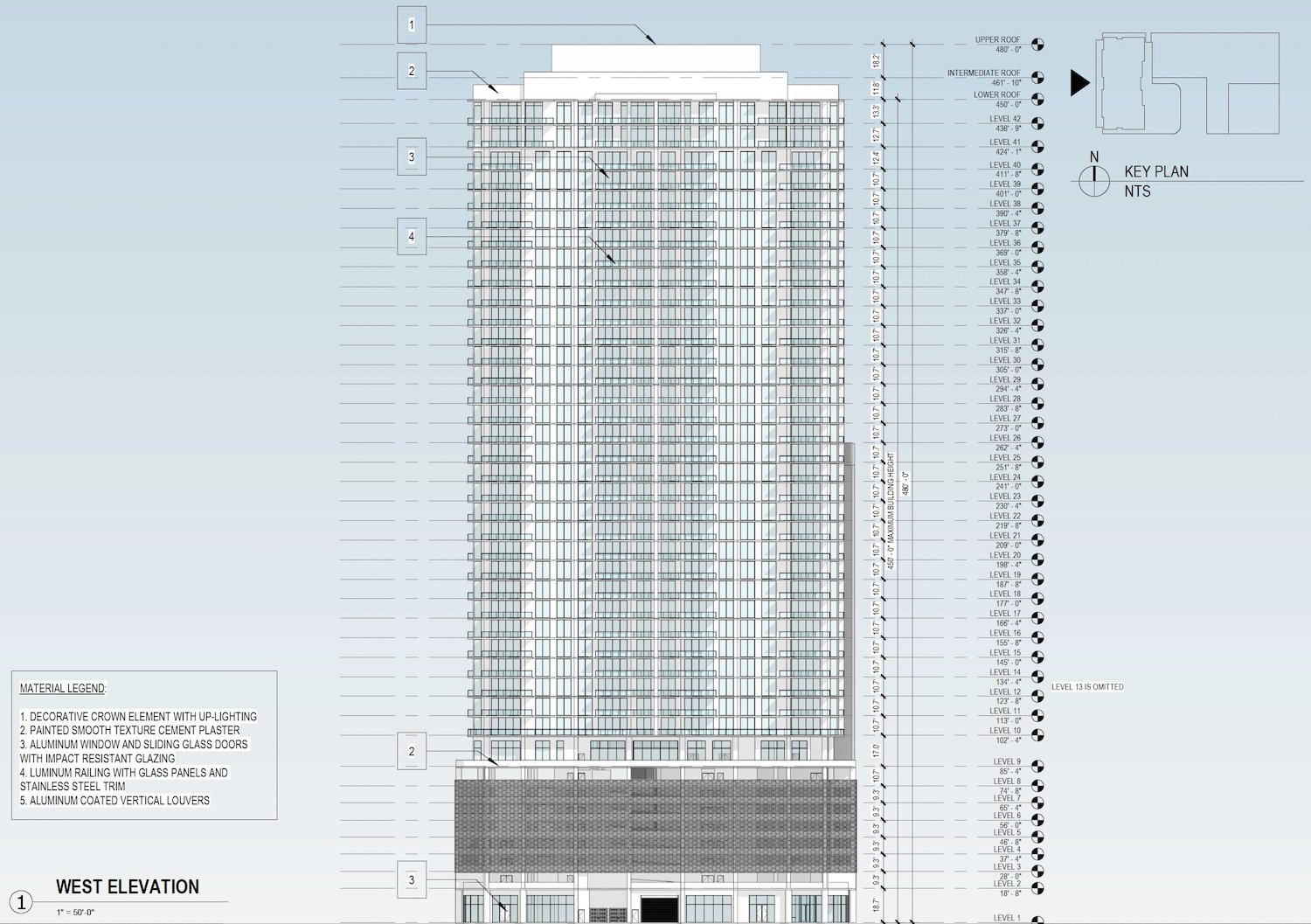
Be the first to comment on "Kolter Group Plans Another 41-Story Luxury Condo Tower In Downtown St. Petersburg"