Renderings from Coral Gables-based SB Architects reveal a 30-story mixed-use tower proposed for 513- 517 Northeast 6th Street in Flagler Heights, Fort Lauderdale. The project was unveiled in a site plan application filed with the Development Review Committee (DRC) submitted by Flagler Sixth, LLC, which is led by developers Steven W. Hudson and Charles B. Ladd Jr. Plans for the 330-foot-tall building include 628,978 square feet of new construction containing 320 dwelling units, 29,607 square feet of commercial space, and 447 on-site parking spaces with 66 off-site spaces. Architectural Alliance Landscape is listed as the landscape architect with Sun-Tech Engineering, Inc. as the civil engineer.
The property is generally located along Northeast 6th Street, often referred to as Sistrunk Boulevard, between Northeast 5th Terrace to the East and Northeast 5th Avenue to the West, bound by Northeast 7th Street on the northern side of the block. The interior lot spans 67,593 square feet, or 1.55 acres, and is within walking distance to Holiday Park and within close driving distance to Fort Lauderdale’s Brightline train station at 101 Northwest 2nd Avenue.
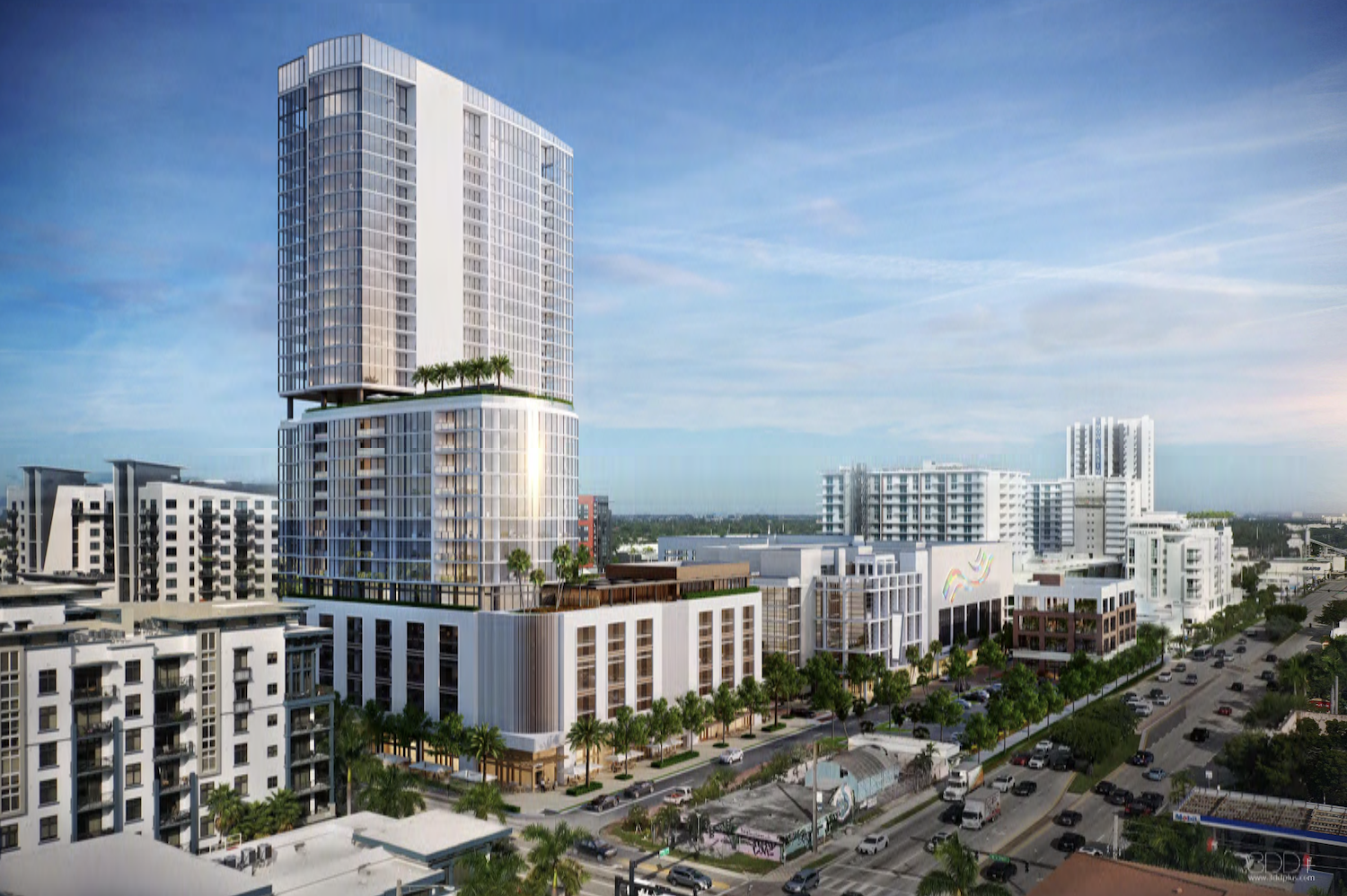
Flagler Residences. Designed by SB Architects.
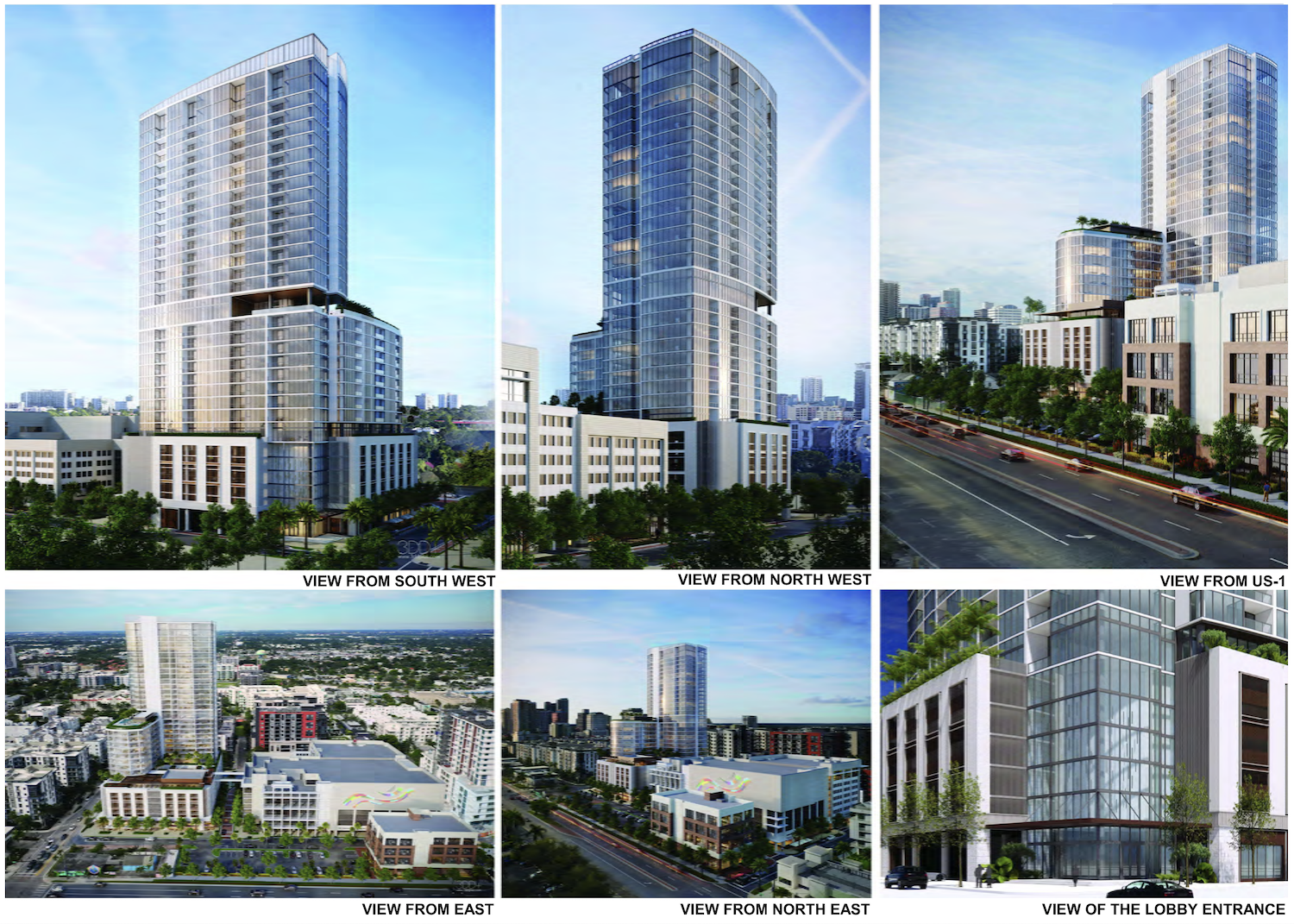
Flagler Residences. Designed by SB Architects.
The design features high quality materials throughout the entire building, beginning at the ground floor level which is comprised of extensive storefront glass, coral stone cladding and aluminum awnings. The next few levels of the podium sport brown metal louver screens above coral stone precast moldings and perimeters walls clad in scored stucco with windows sealed in with perforated metal panels. The parking structure located throughout floors 2 through 6 is completely hidden from public eye. The tower portion is an interplay between angles and curves, which is completely enveloped in opaq glass curtainwalls. This is a major departure from the typical design for a tower in Fort Lauderdale, which often times is boxier and mostly clad in stucco. The building is ultimately crowned with a sloping glass parapet wall which reaches as high 345-feet or so.
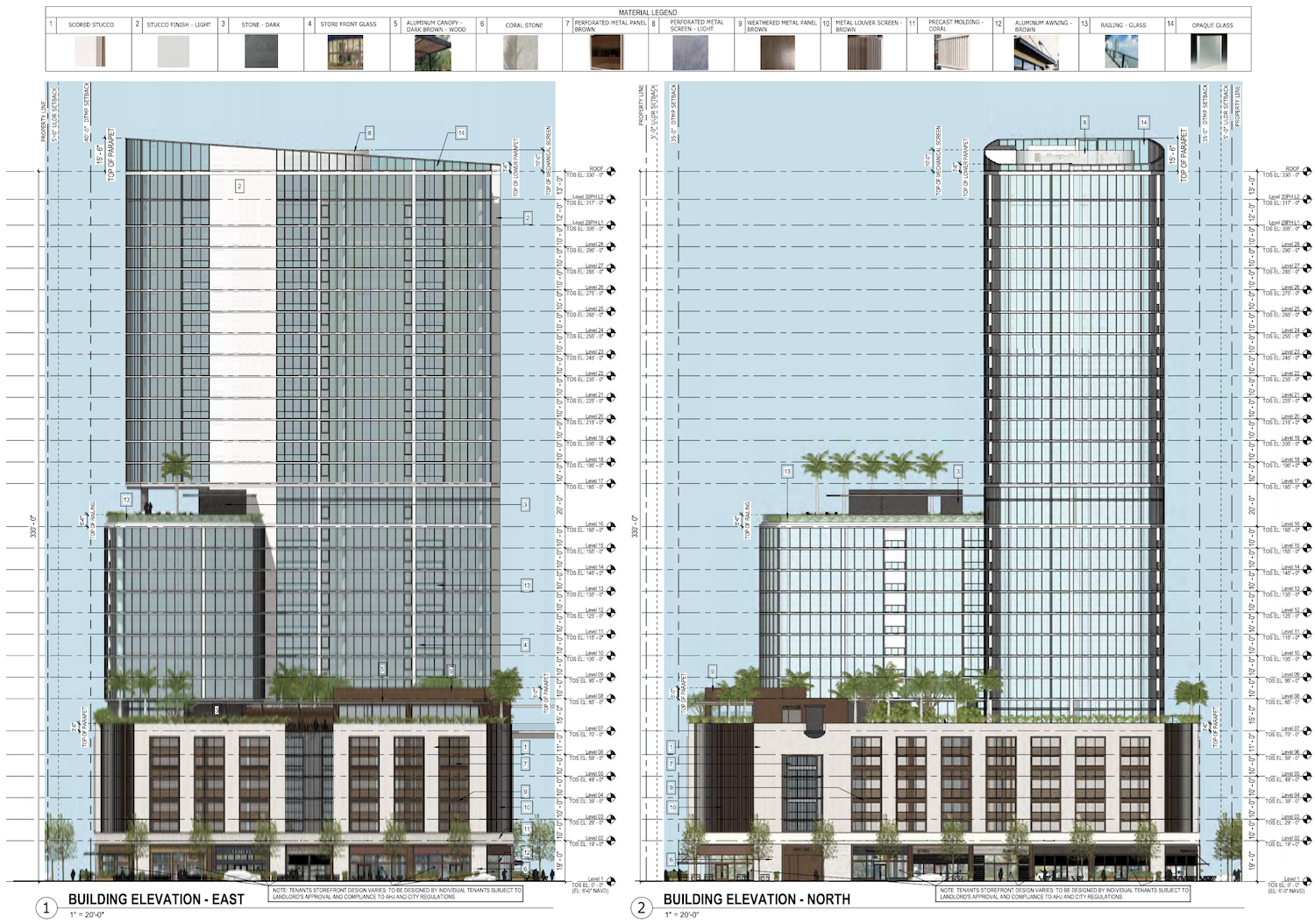
East & North Elevation. Courtesy of SB Architects.
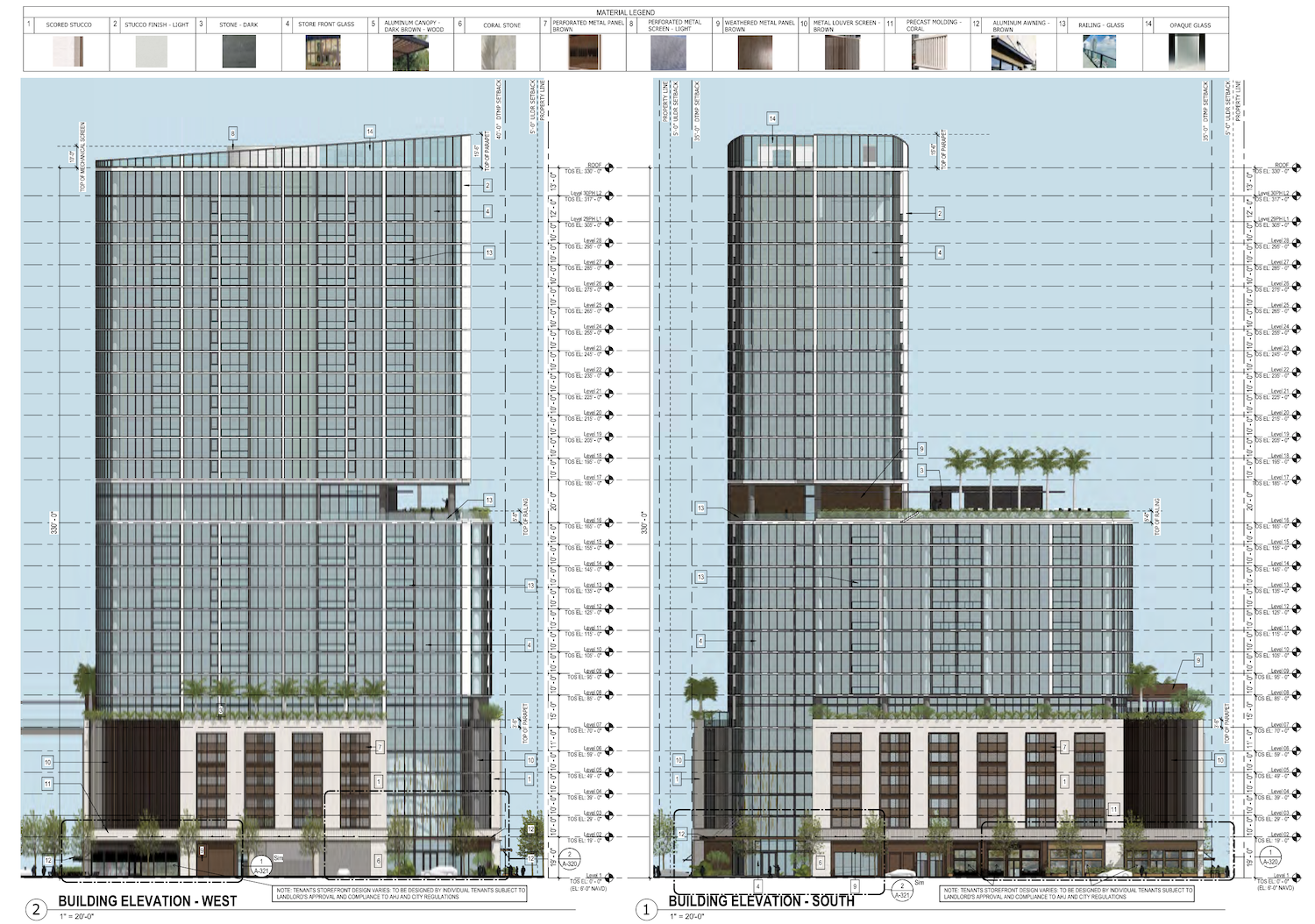
West & South Elevation. Courtesy of SB Architects.
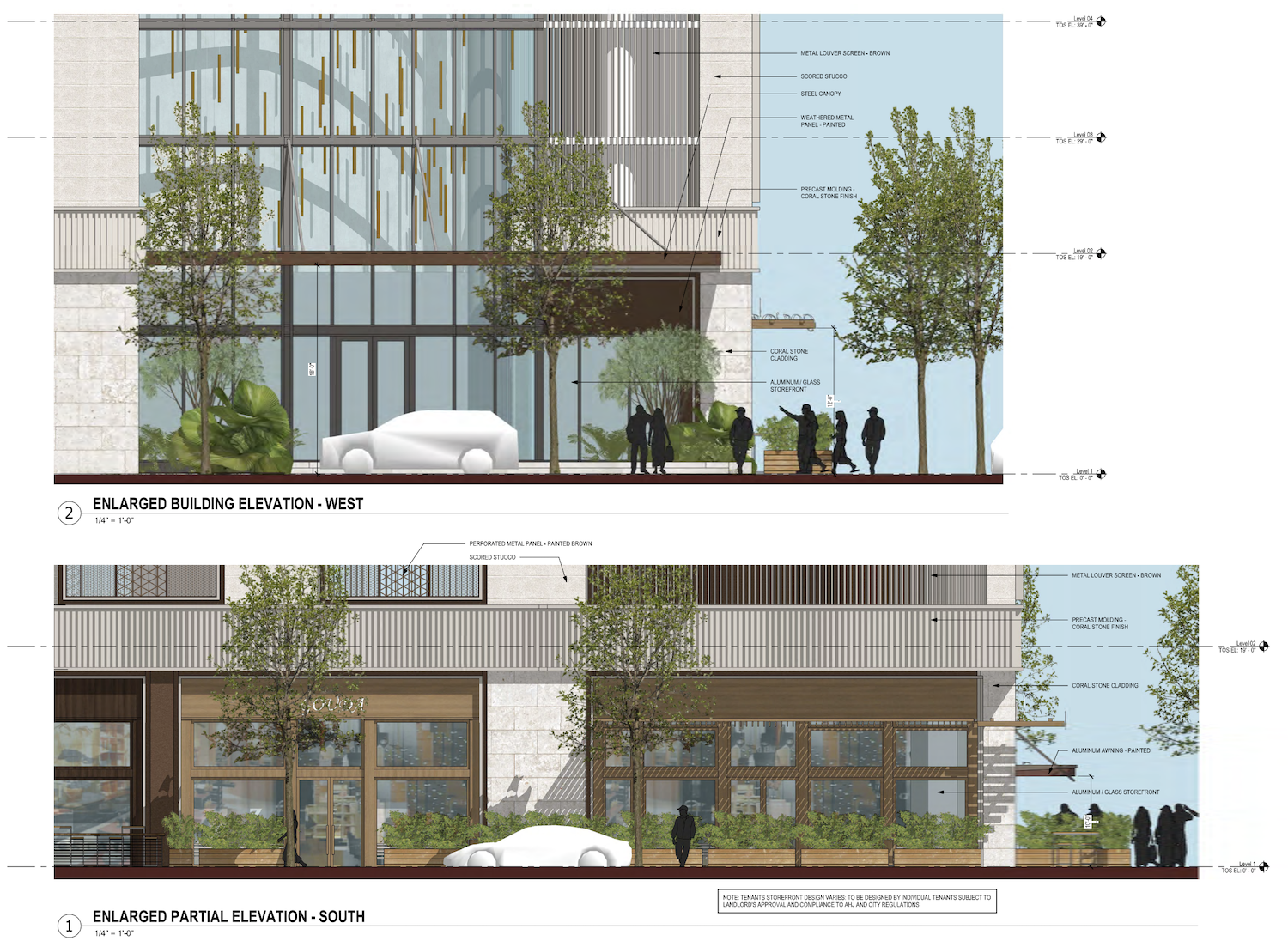
Ground Floor, Lower Levels. Designed by SB Architects.
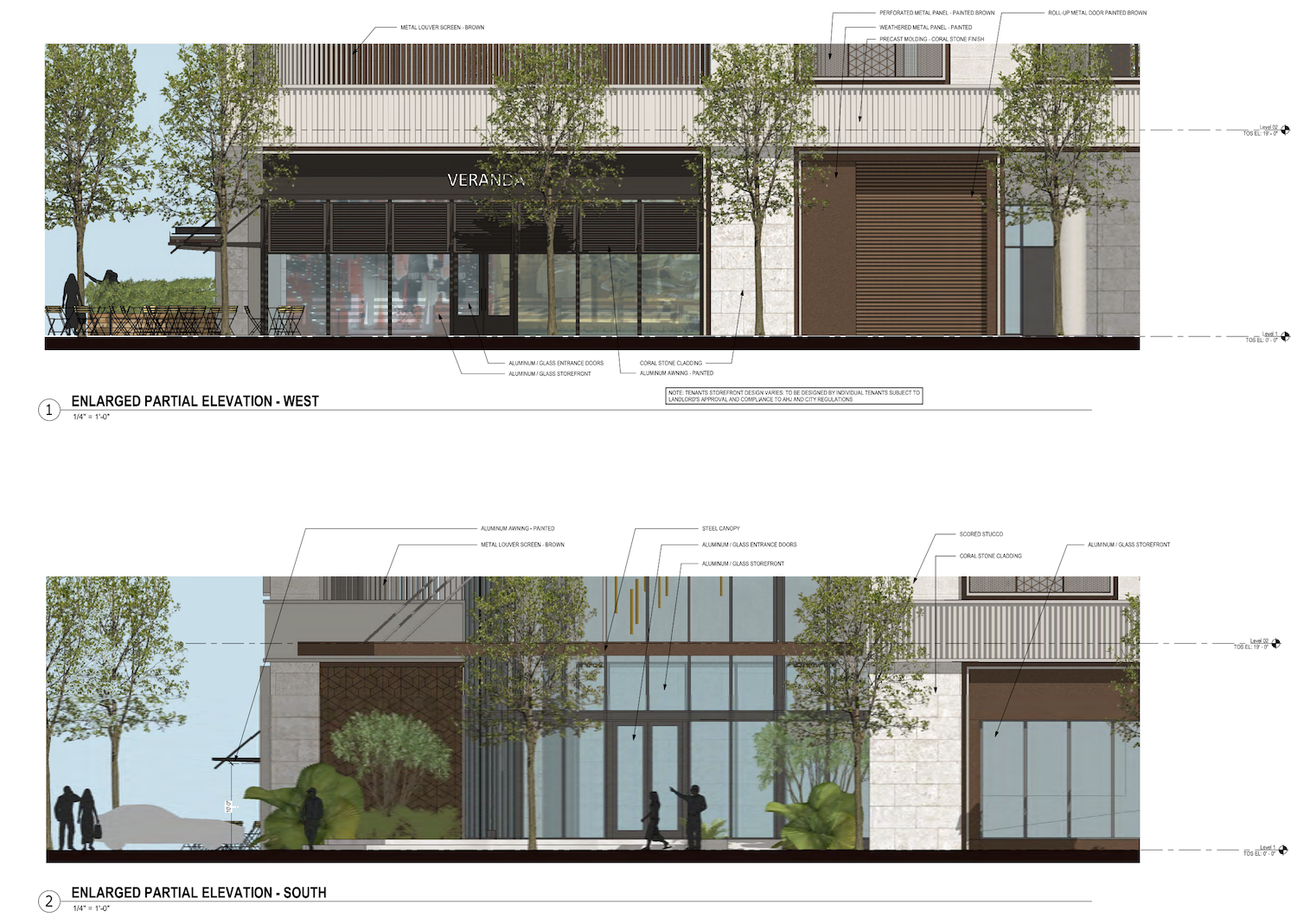
Ground Floor, Lower Levels. Designed by SB Architects.
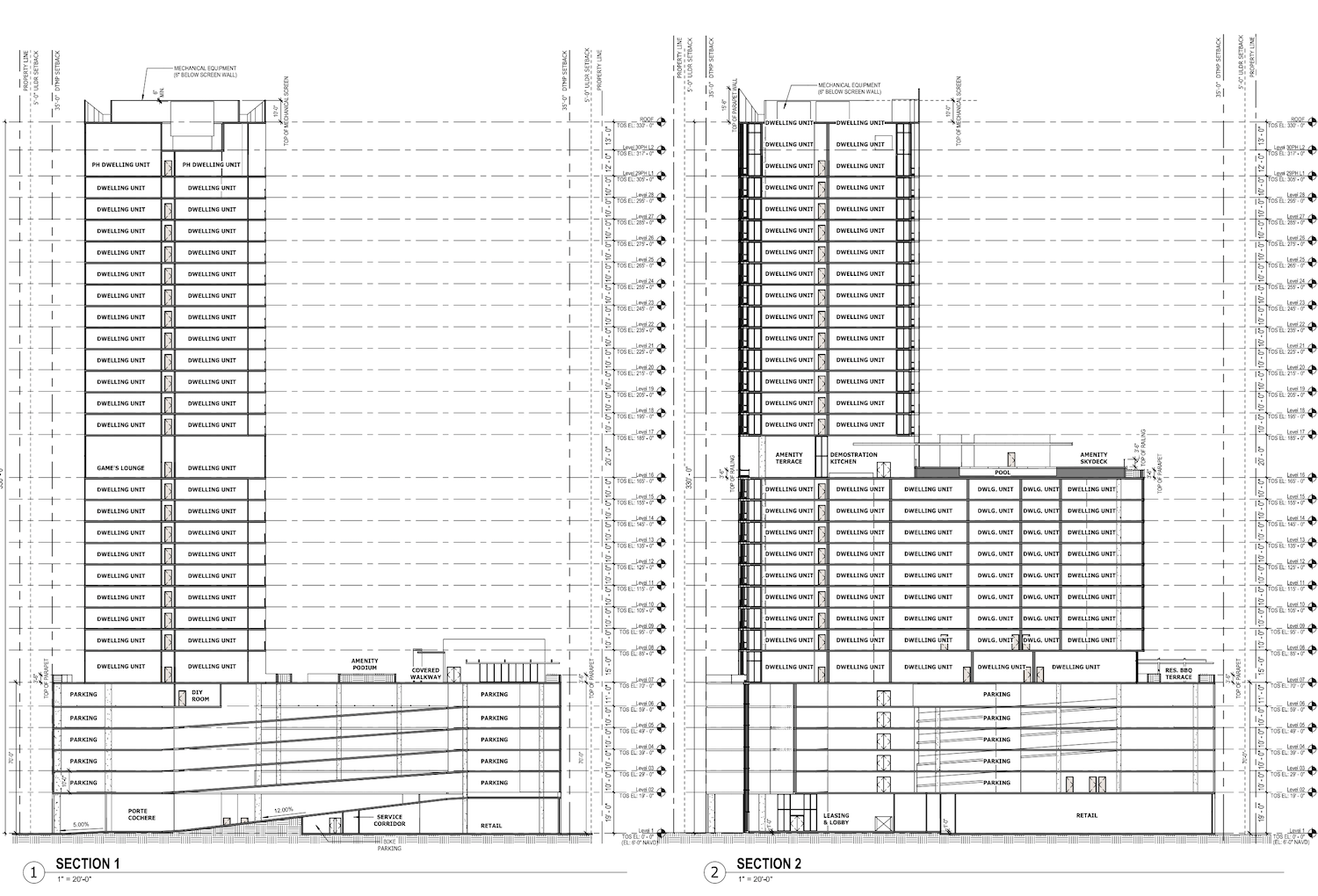
Building Sections. Courtesy of SB Architects.
The floor plans were not specified, but units will start from 550-square feet with an average unit scope of 870 square feet. The likelihood of apartments coming in studio through two-bedrooms arrangements is high. Residential amenities includes a landscaped pool deck on the 7th floor above the podium and the 16th floor. Residents will have access to a game room, library, a demonstration kitchen and an expansive open terrace.
The site plan for Flagler Residences was reviewed by the DRC on January 25, 2022 and is now pending approval.
Subscribe to YIMBY’s daily e-mail
Follow YIMBYgram for real-time photo updates
Like YIMBY on Facebook
Follow YIMBY’s Twitter for the latest in YIMBYnews

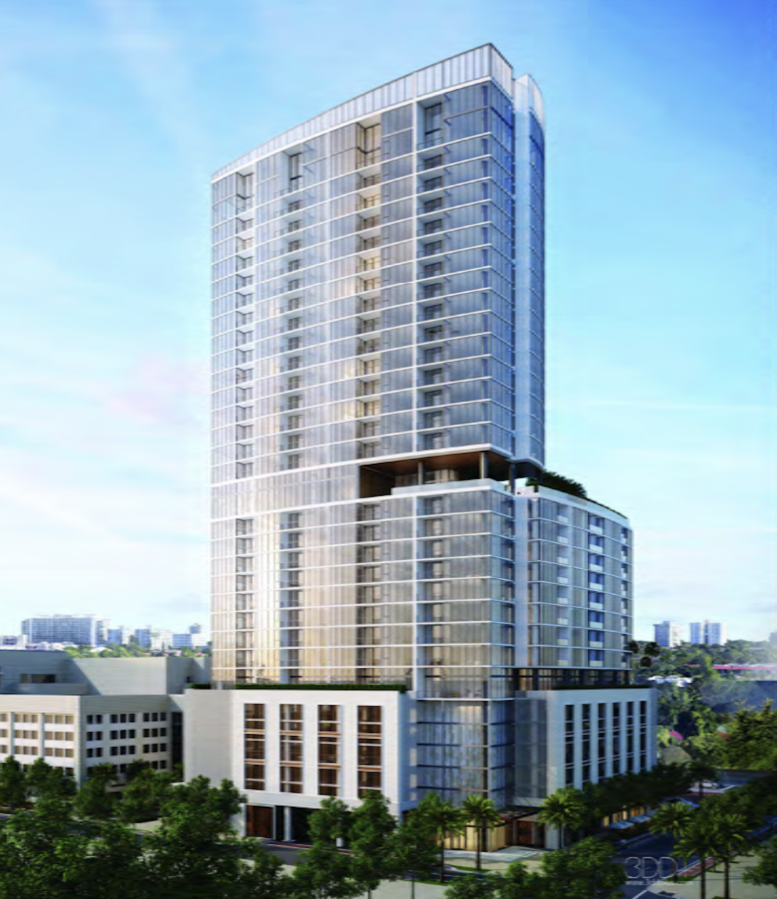
Be the first to comment on "Renderings Revealed For 30-Story Flagler Residences At 513- 517 NE 6th Street In Fort Lauderdale"