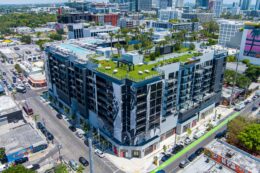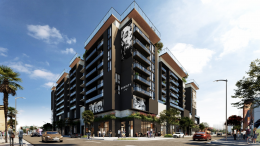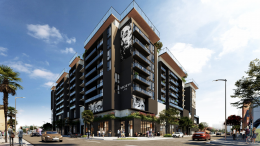Developers Secure $178 Million Refinancing for Society Wynwood in Miami
National development firm Property Markets Group (PMG), in collaboration with Canadian-based private equity firm Greybrook Realty Partners (Greybrook), has secured $178 million in refinancing for Society Wynwood, a 10-story mixed-use building designed by MKDA at 176 Northwest 25th Street in Miami’s Wynwood Arts District. Eastdil Secured arranged the financing, provided by funds managed by Ares Management and Monarch Alternative Capital. Randy Barcelo from Stearns Weaver Miller represented PMG. Since welcoming its first residents in March, Society Wynwood has experienced rapid leasing velocity.



