A new 51-story mixed-use tower is destined to rise in Downtown Miami. The project’s official name is “Natiivo“, the first building purposefully designed for home-sharing, which is anticipated to rise to a full height of 588-feet. Addressed as 601 Northeast 1st Avenue, the corner plot of land in which the project is located is within Miami’s Central Business District. The developer, Sixth Street Miami Partners, LLC, an entity affiliated with the Galmut Family, has partnered with famed architectural firm Arquitectonica to design the building.
As mentioned above, this building is the first of its kind for Miami, being marketed as a home-sharing development where buyers can rent out their luxury condos without the tedious process of subleasing. The building will add the flexibility of listing the units on just about any home share platform, which is a plus for those looking to invest in this type of property. Rentals can range from short periods of time, like most hotels & Airbnb offer, with long term rentals much like a standard lease. Natiivo’s master host will be in charge of facilitating guests so the condo owners won’t have to.
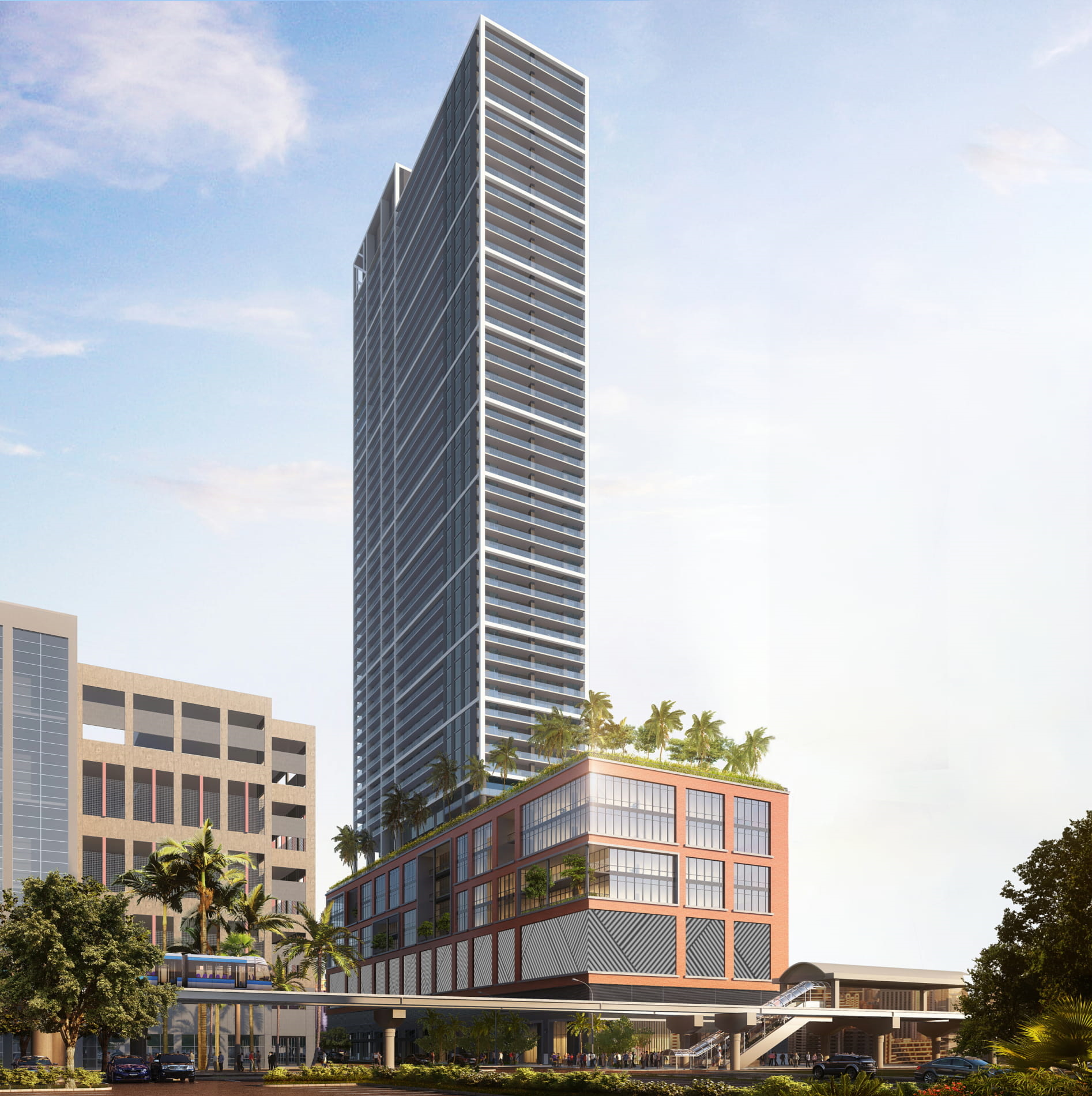
Natiivo, designed by Arquitectonica.
The podium will top out at 8 stories before setting back into the tower portion, and within those levels will be two separate lobbies at the ground floor, one dedicated to the residential component, and the other for the office tenants. Dolce Mercato, an Italian market, and Bodega Taqueria Y Tequila, a restaurant, will also be located at the ground floor. The podium will also include a 3-level parking garage of up to 459 spaces on floors 2-to-4. Floors 5-t0-8 is where the office spaces will be located, offering 129,244 square feet of space across 127 Creative HQ Office Condos with 14-foot ceiling heights. The 9th and 10th floor are dedicated to 70,000 square feet of amenities, where residents and tenants will a pool deck and cabanas, dining terrace, media lounge, event and entertainment space, full-service cafe and cocktail bar and a specialty restaurant. The residential portion will be divided up between 100 hotel rooms and 140 hotel-condos under the Gale Hotel & Residences brand, then another 448 condos. Penthouses are within floors 47-to-51, providing mostly unobstructed views of the Downtown Miami Skyline as well as Biscayne Bay and Miami Beach.
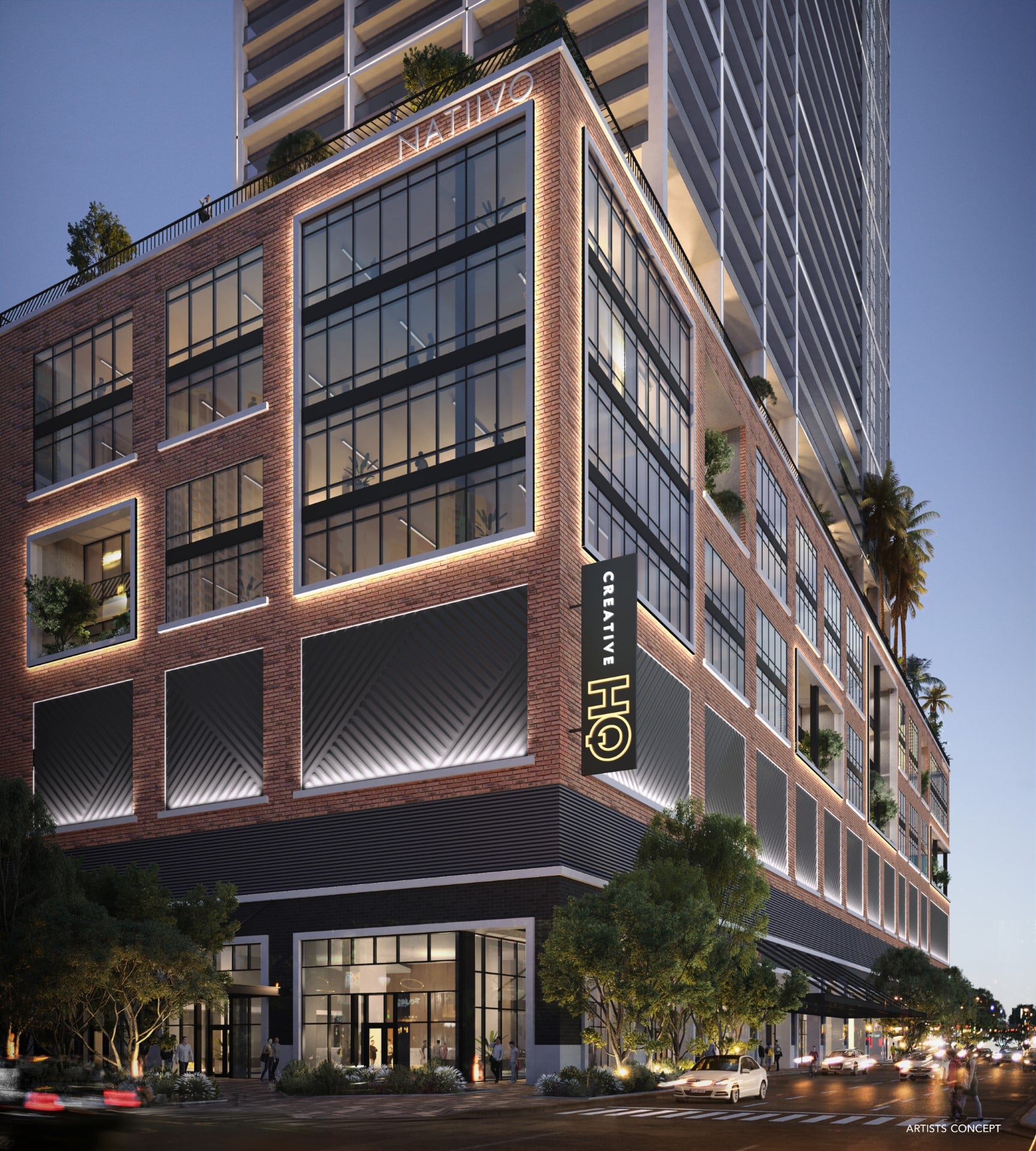
Natiivo, designed by Arquitectonica.
At the base, a black-colored brick is used to enclose its exterior, whilst the rest of the podium is clad in a red-colored brick. The tower portion is framed with a white metallic-like material, with clear glass balconies and windows. The Natiivo logo is perched at the top of the western elevation.
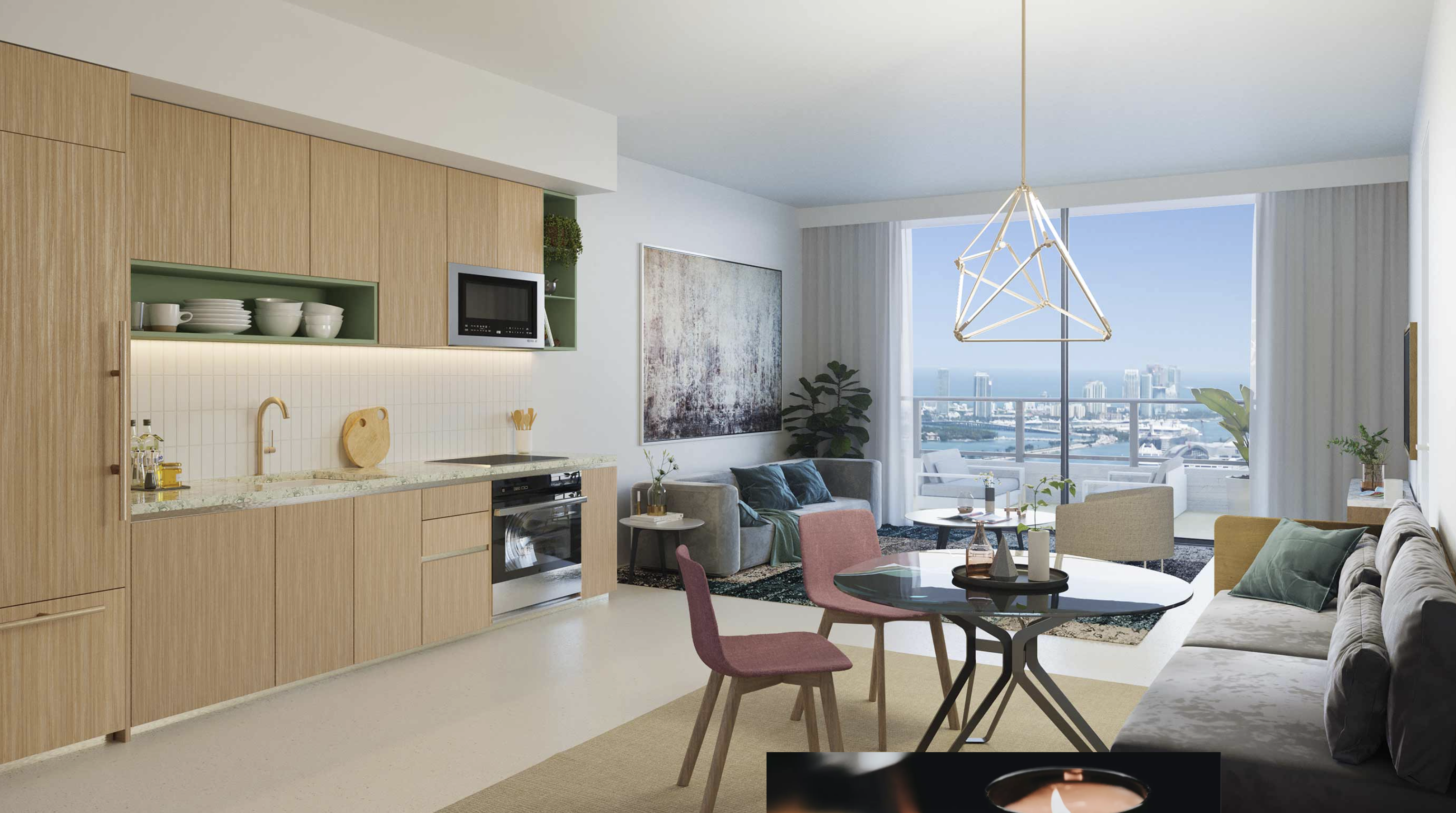
Natiivo. Courtesy of Urban Robot.
Urban Robot Associates is handling interiors. Cervera Real Estate is handling sales and marketing.
Excavation permits have been filed but not approved as of yet, although ground-breaking should move forward upon approval.
Completion is scheduled for some time in 2023.
Subscribe to YIMBY’s daily e-mail
Follow YIMBYgram for real-time photo updates
Like YIMBY on Facebook
Follow YIMBY’s Twitter for the latest in YIMBYnews

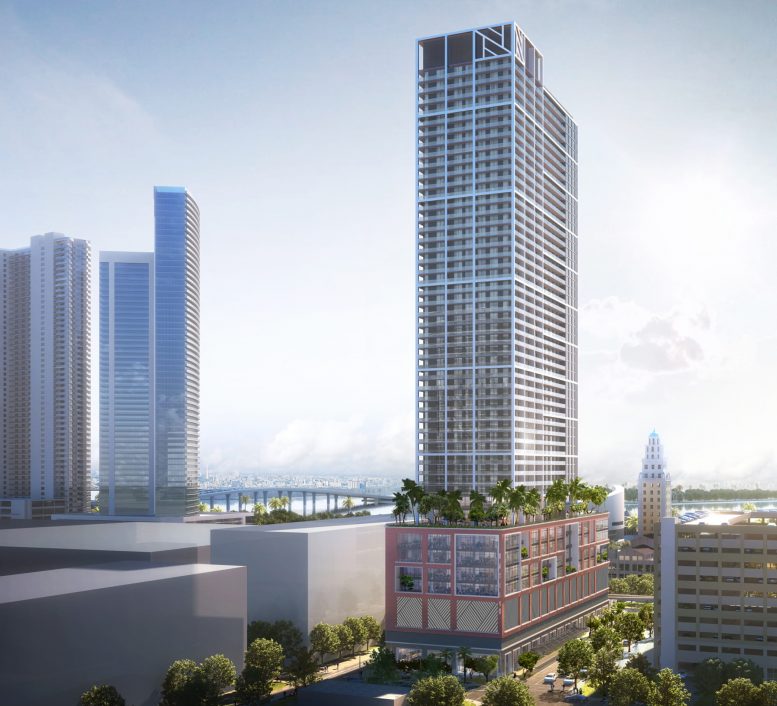
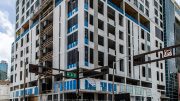
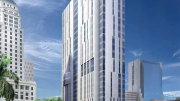
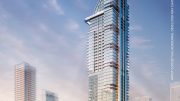
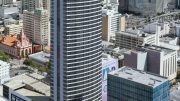
Beautiful!! Downtown Miami is becoming nicer than Brickell❤️