Developers Royal Palm Companies and OneWorld Developers anticipate the construction of their proposal for the Legacy Hotel & Residences at the Miami Worldcenter development. Designed by Kobi Karp Architecture & Interior Design Inc., the mixed-use tower is expected to rise approximately 661-feet into the Miami skyline across 50 stories. According to the permit filing, the site is addressed as 930 Northeast 1st Avenue, sitting diagonally across from Paramount Miami Worldcenter.
Legacy Miami Worldcenter intends to take luxury living and hospitality to higher standards, offering a plethora of amenities and services mixed with unmatched building features and residences. Let’s dig in to some of the details regarding the plan for the project.
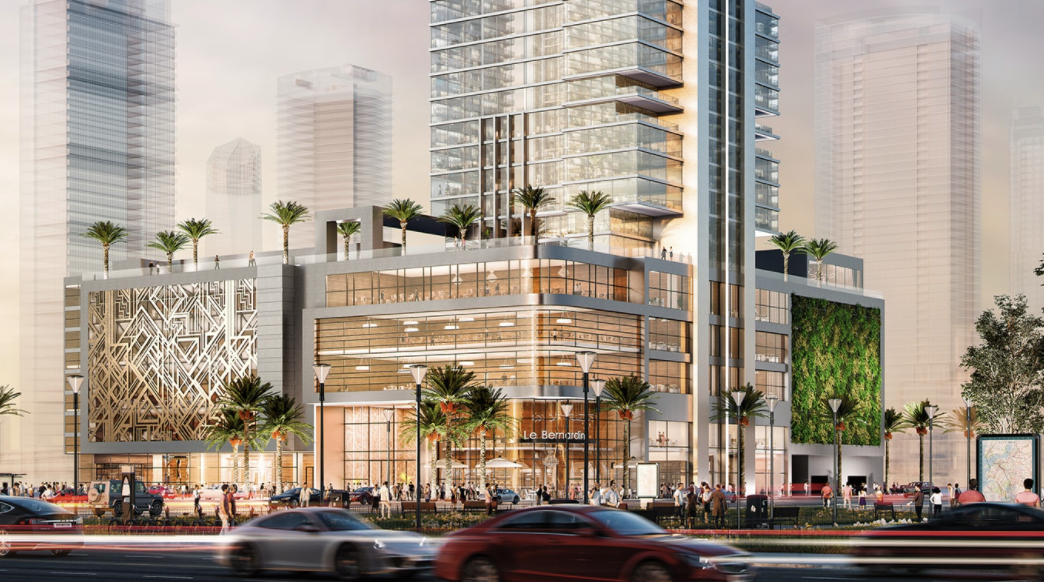
Legacy Hotel & Residences, designed by Kobi Karp.
A hotel will be located within the lower half of the tower, offering up to 260 rooms of various configurations, welcoming in guests through a 40-foot-tall lobby. Hotel guests will also be able to take advantage of a one-of-a-kind International Business Lounge paired with access to a grand ballroom and event spaces, a full-service cafe and a signature restaurant.
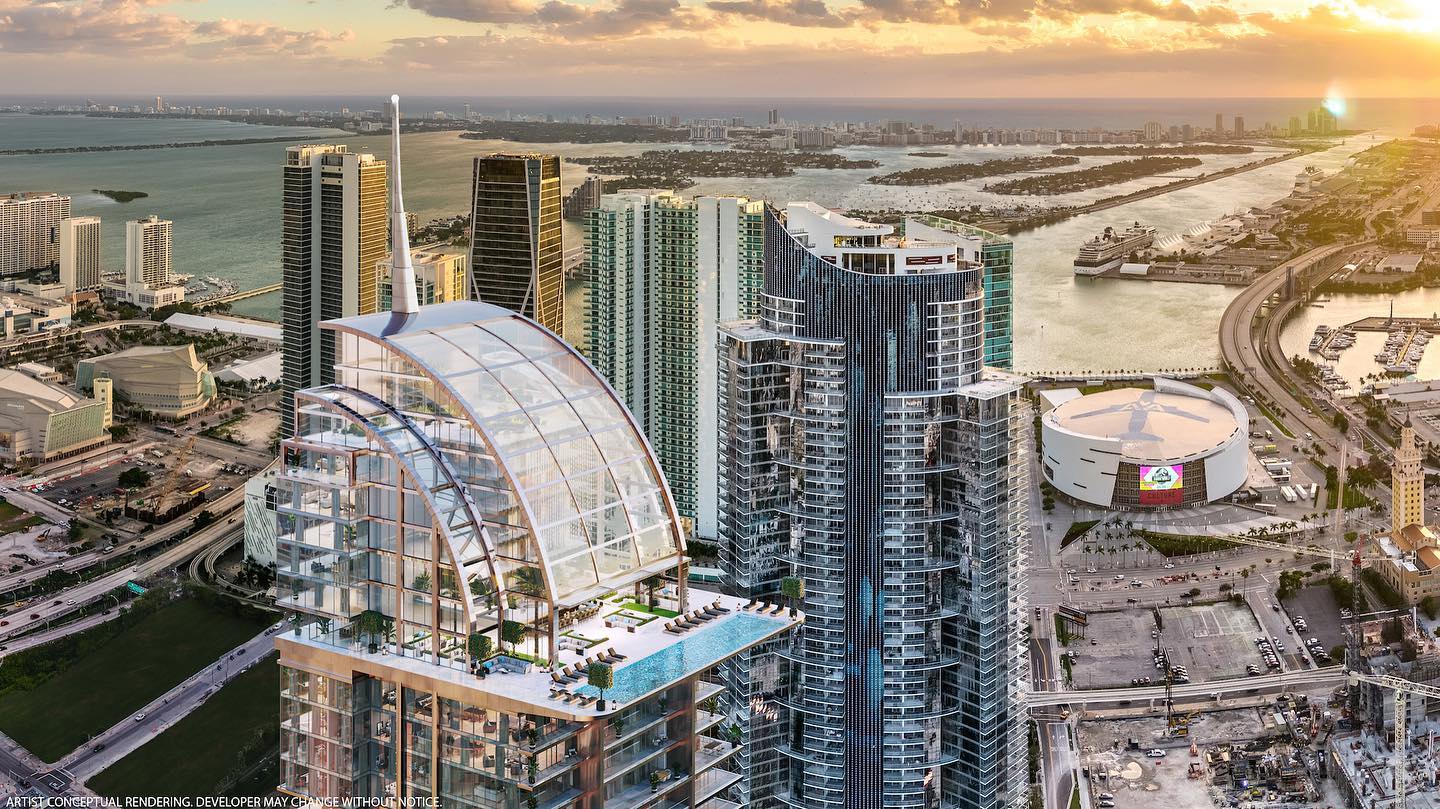
Legacy Hotel & Residences, designed by Kobi Karp.
The residential component will be built within the upper half of the structure, offering up to 290 MicroLuxe-themed residences ranging from studios, 1 bedrooms, 2 bedrooms equipped with a terrace and duplex 2 bedrooms. Spaces will vary between 362 square feet and 950 square feet. The apartments will come fully furnished, and will feature floor-to-ceiling windows, high-end kitchen appliances and custom cabinetry. Pricing for units start from $300,000.
Uncommon to find in a development of this type, a massive 50,000-square-foot Center for Health & Performance along with an additional 60,000 square feet of wellness space for optimal hospitality will also be constructed, equipped with a VIP health club with operating rooms and an advanced performance testing center. Other wellness features include a vitality spa, fitness studio, relaxing spa and steam room, cryotherapy chambers and a juice-beverage bar.
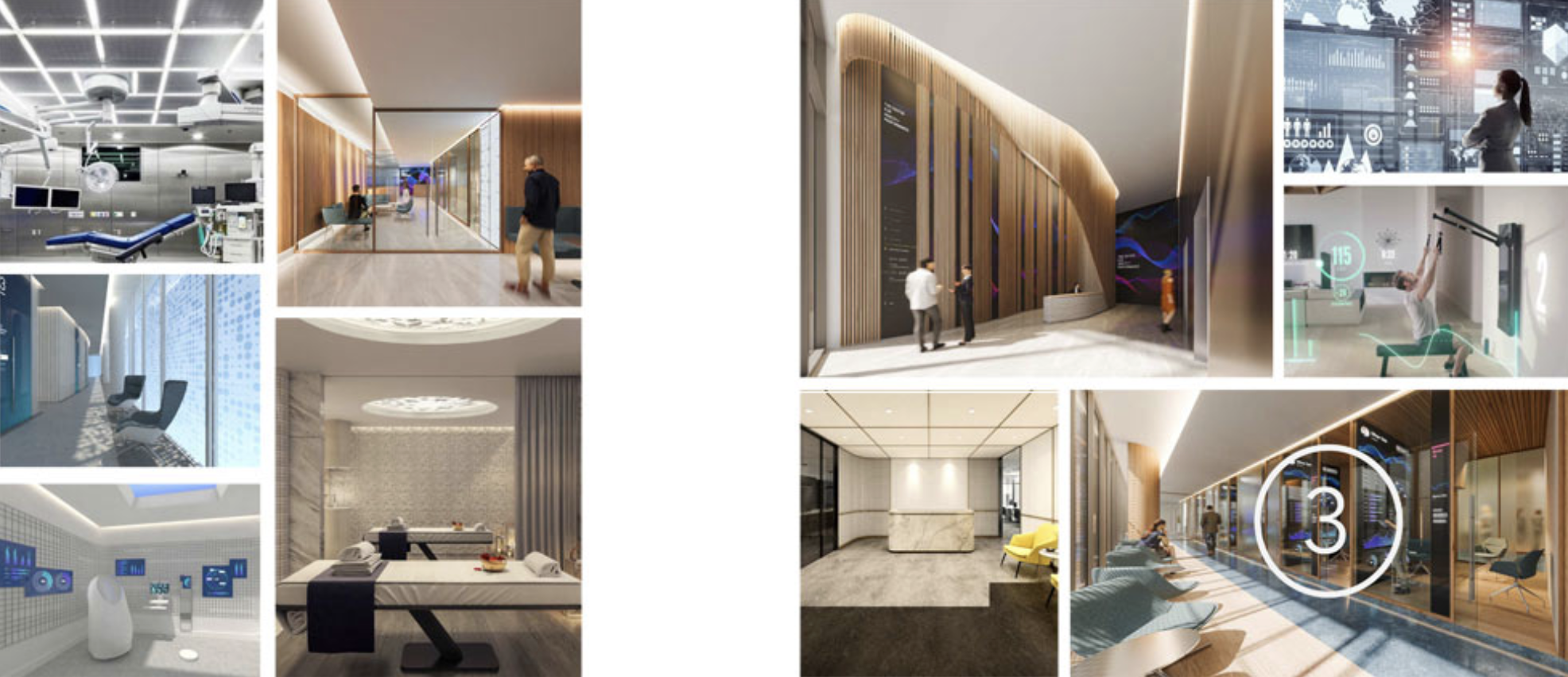
Legacy Hotel & Residences, designed by Kobi Karp.
Legacy Miami Worldcenter will offer lavish amenity spaces, the most notable being the rooftop atrium seen in the renderings. Perched at the very top of the building, the space will allow for spectacular views of the Downtown Miami, especially from the infinity pool cantilevered 500-feet in the air. The pool will be accompanied by a lush garden with outdoor and indoor seating as well as a full-service bar.
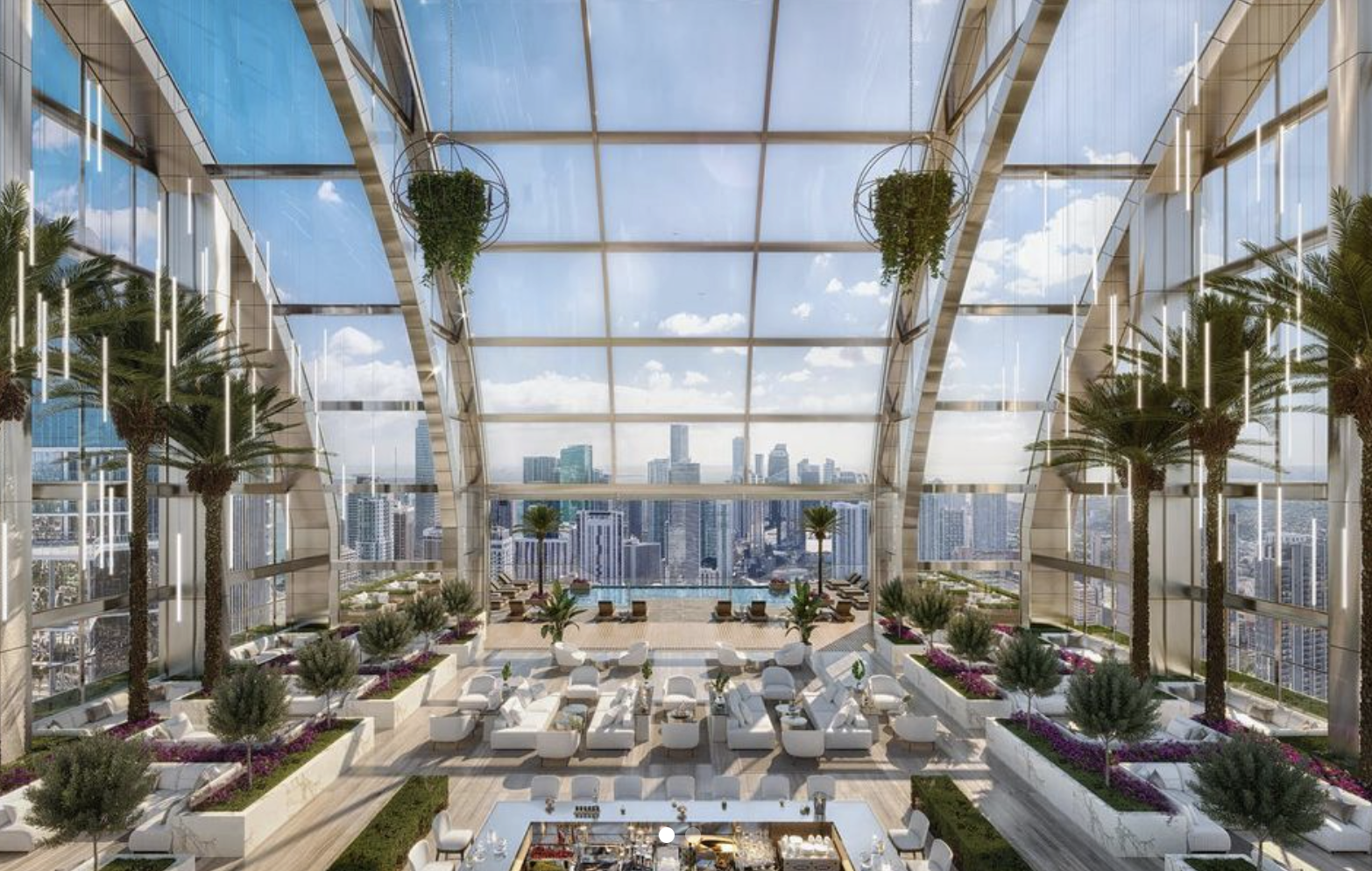
Legacy Hotel & Residences, designed by Kobi Karp.
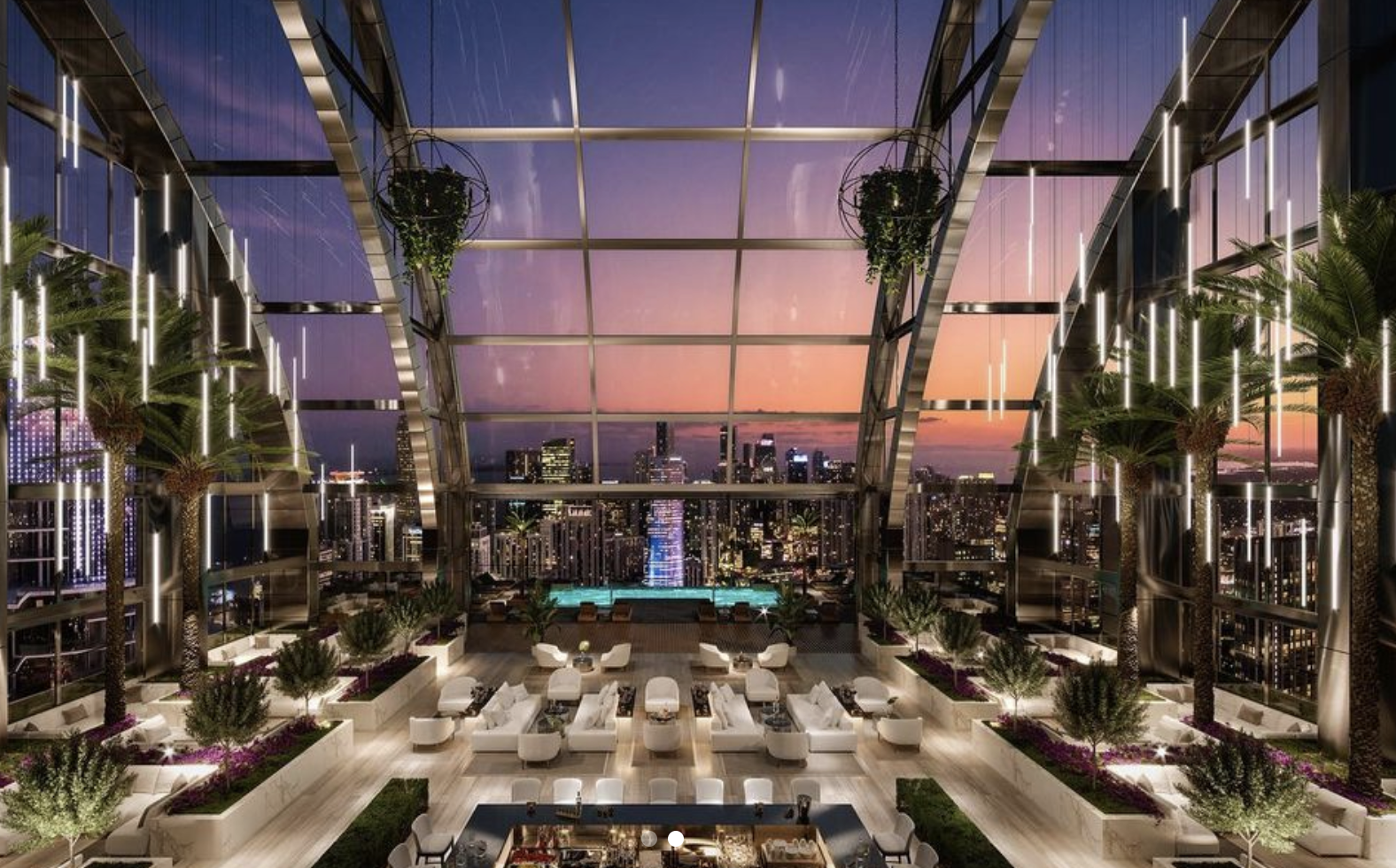
Legacy Hotel & Residences, designed by Kobi Karp.
Groundbreaking is expected to occur this year, with completion aiming for 2023.
Construction permits are currently being reviewed, but could expect approval soon as the developer recently signed a utilities deal to connect to Miami-Dade’s water and sewer lines.
Subscribe to YIMBY’s daily e-mail
Follow YIMBYgram for real-time photo updates
Like YIMBY on Facebook
Follow YIMBY’s Twitter for the latest in YIMBYnews

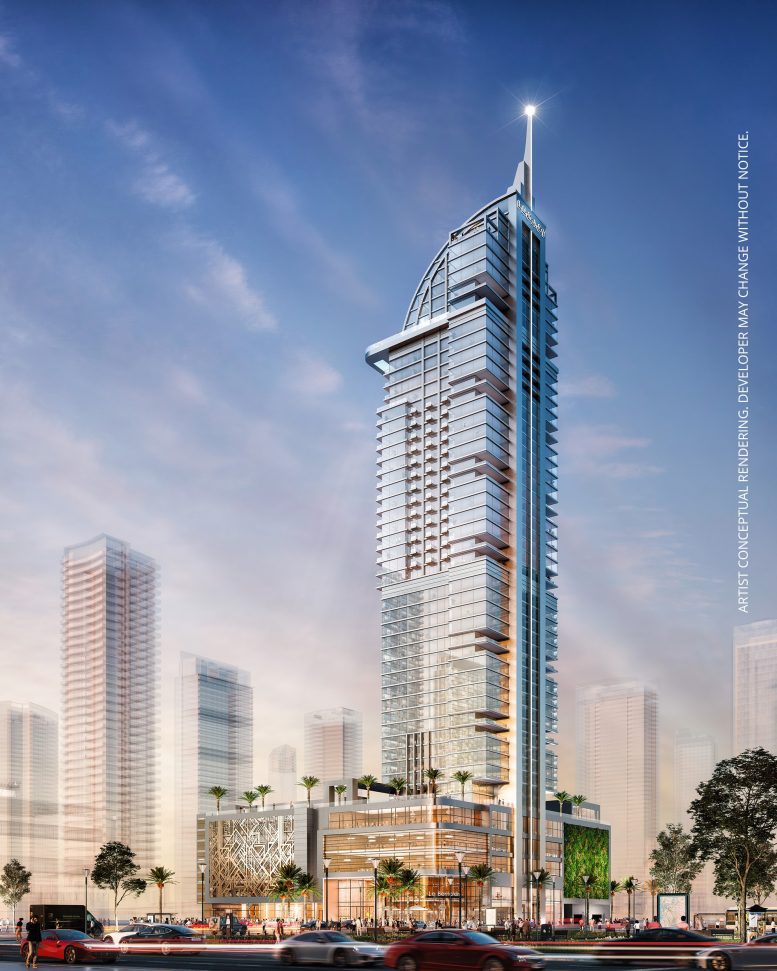
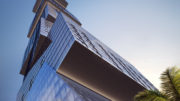
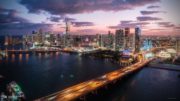
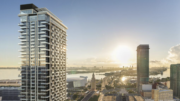
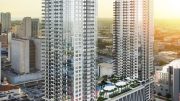
it’s just an ugly overwrought design…..
Clearly targeting people who might otherwise buy property in Dubai?
Nice design, the one who doesn’t have money are talking nonsense about this property.