The City of Miami Planning and Zoning Department has approved the application for the development of Related Group’s mixed-use 37-story tower named “The District“. Addressed as 225 North Miami Avenue, the tower will rise to approximately 394-feet within Miami’s Central Business District at the southeast corner of N. Miami Ave. and Northeast 3rd Street. The development site is steps away from the American Airlines Arena and Bayfront Park, as well as the Government Center Metromover Station. The application was originally filed on August 8, 2020 under the Parcel C, LLC, an affiliate of Related Group.
The original enclosed site plan submitted to the city describes the development as mixed-use building, potentially creating 343 residential or hotel units. It is unclear whether it will be purely residential, hotel, or a mix of both. We do know that there will a maximum of 2,297 square feet commercial/retail space, likely at the ground floor. An additional 1,690 square feet will be dedicated to outdoor spaces, perhaps for amenities, but in total the the tower’s floor area maxes out at 288,400 square feet across 37 floors. Units will range from around 446 square feet to 874 square feet, likely studios, one bed and two bed configurations.
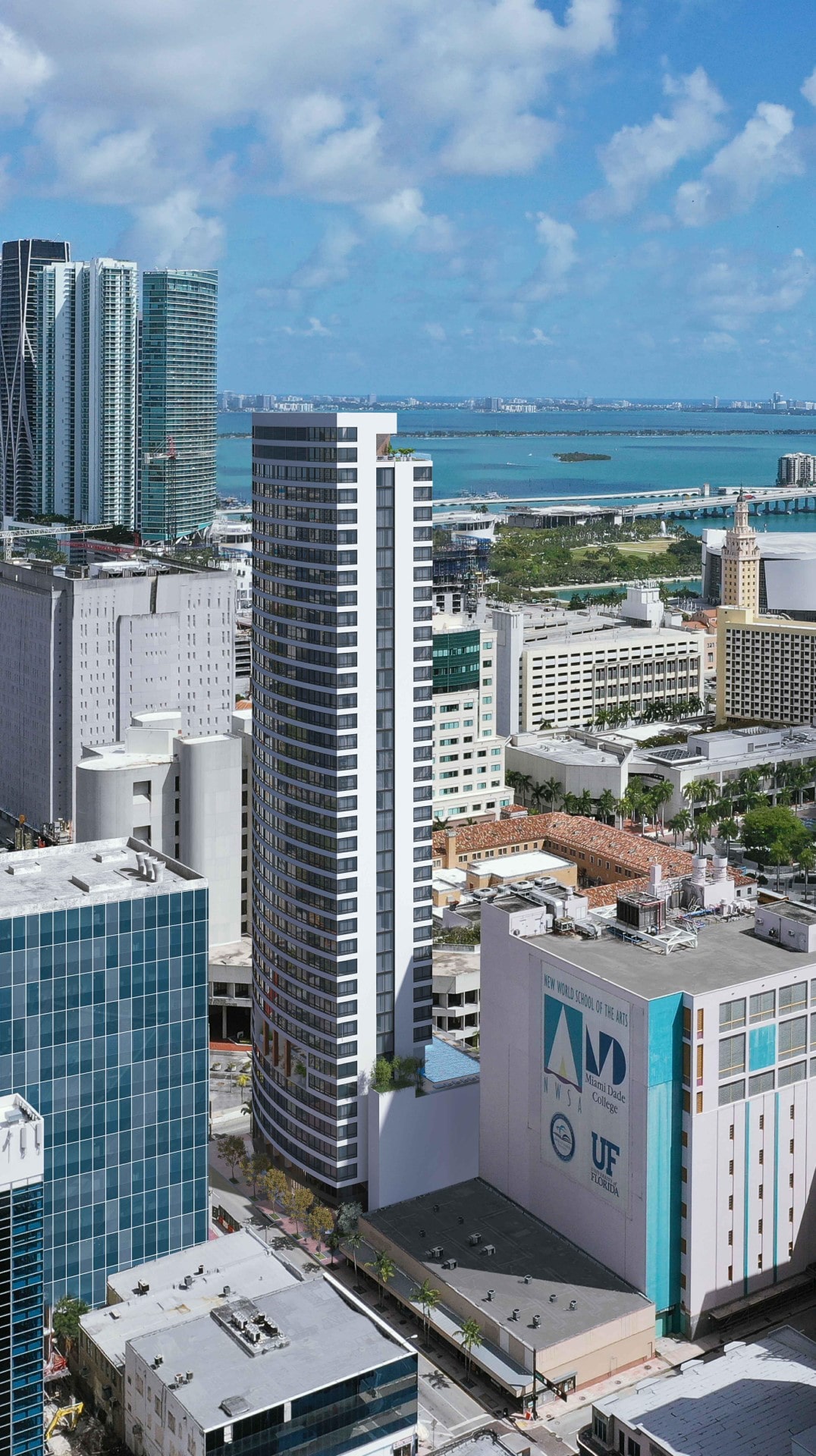
An old commercial building and parking lot between 225 and 233 N. Miami Ave. will be removed to build the new tower, which is designed by Sieger Suarez Architects. Renders reveal the structure’s gently curving western and eastern elevations, creating a dynamic simplicity in its appearance. There are setbacks on the 6th floor and 37th floor, likely for amenity spaces, and the exterior will be clad in a white-painted stucco appearing as horizontal lines aligned with the floor slabs and cores walls, and a dark grey-painted stucco in between dark glass window panels. In total, the design fits in well with the aesthetic of the growing Central Business District, and is a much needed upgrade for the site.
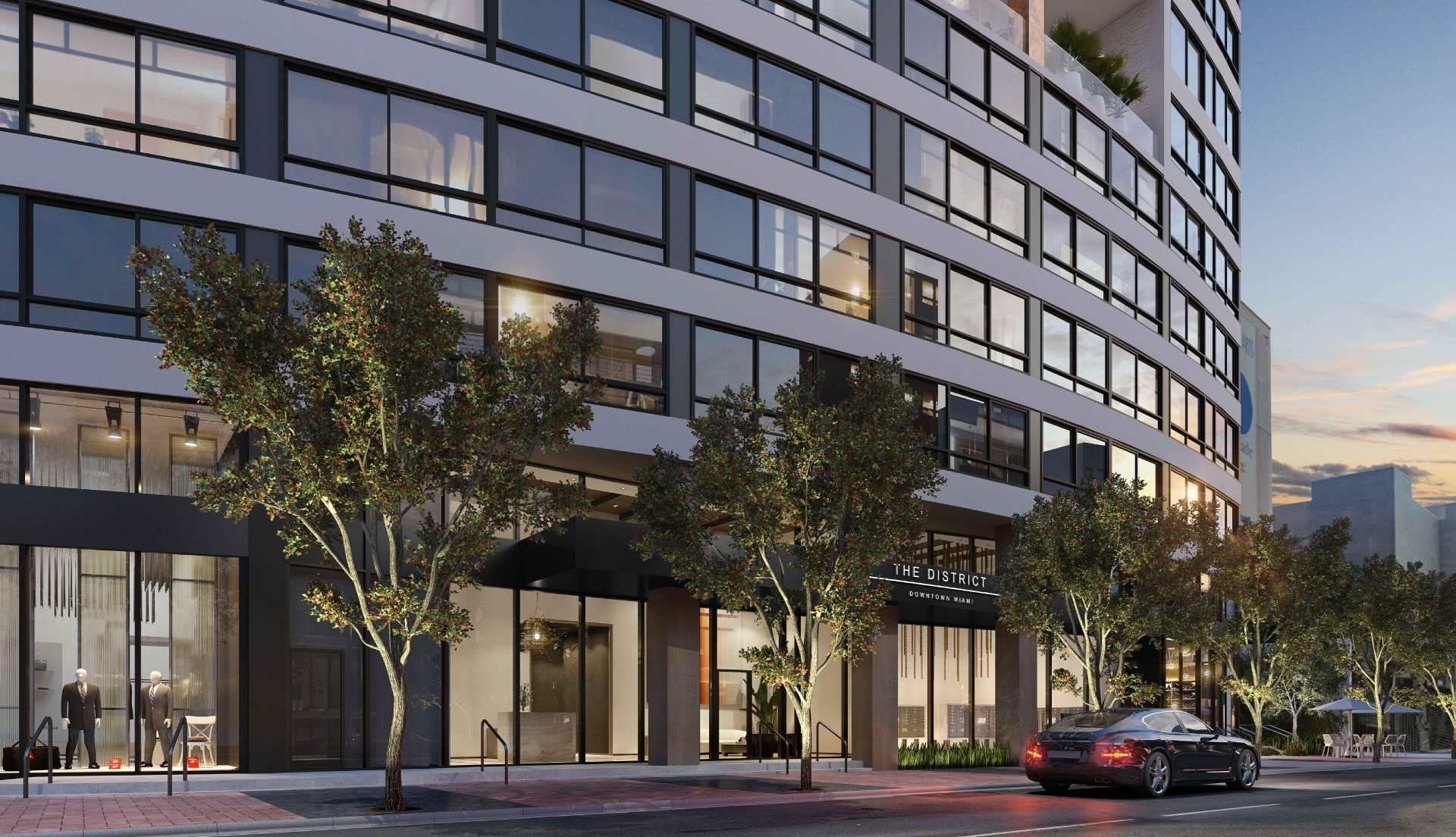
The District, designed by Sieger Suarez Architects.
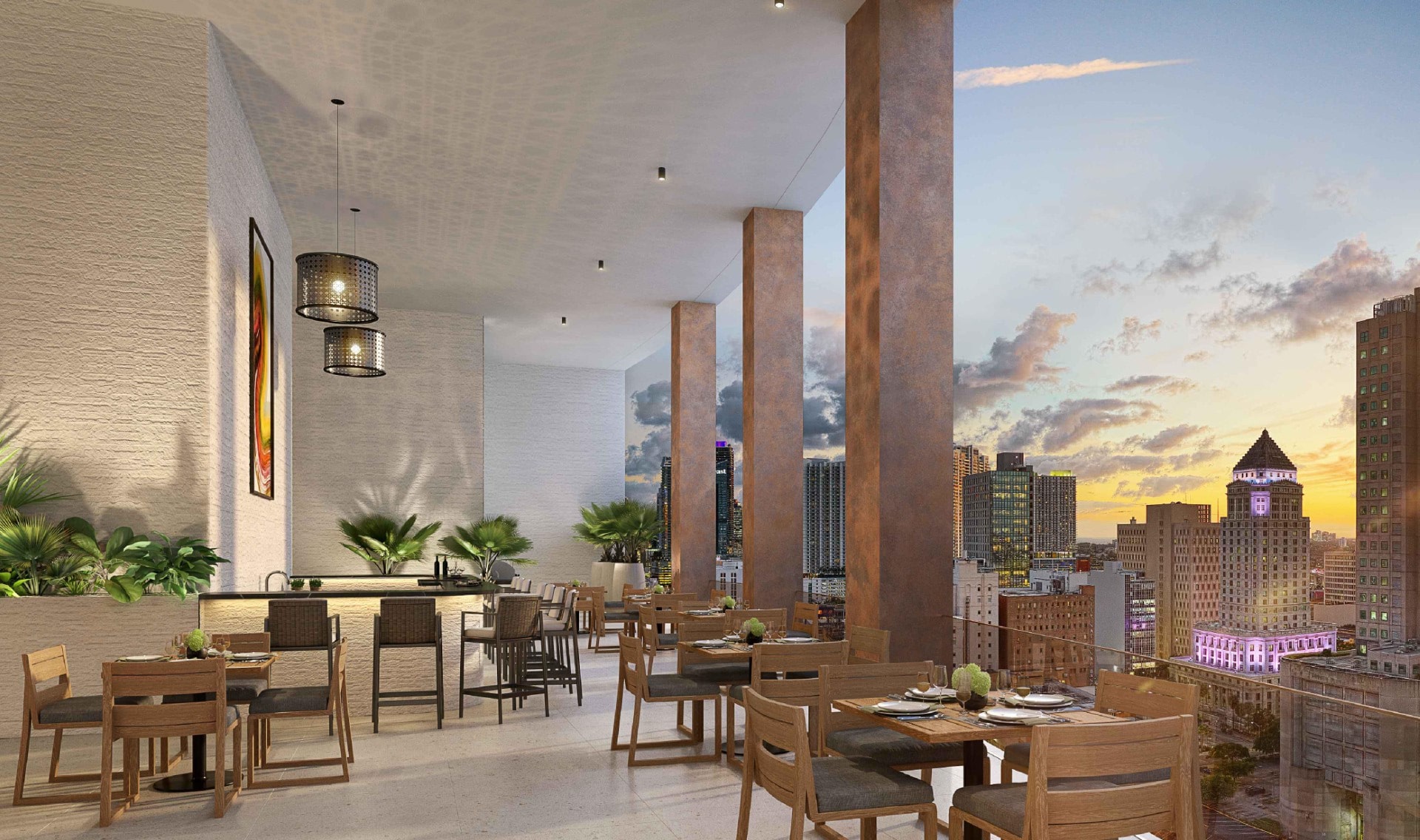
The District, designed by Sieger Suarez Architects.
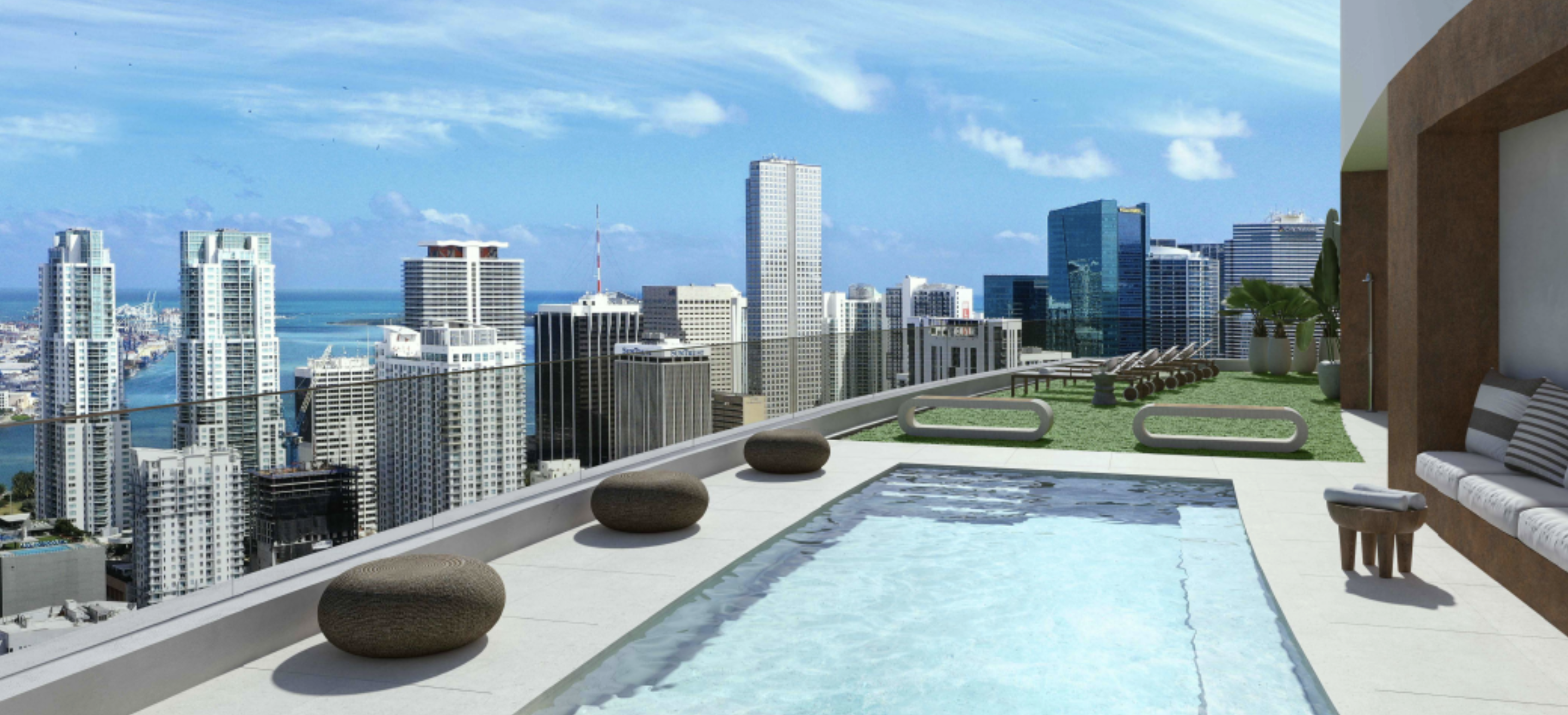
The District, designed by Sieger Suarez Architects.
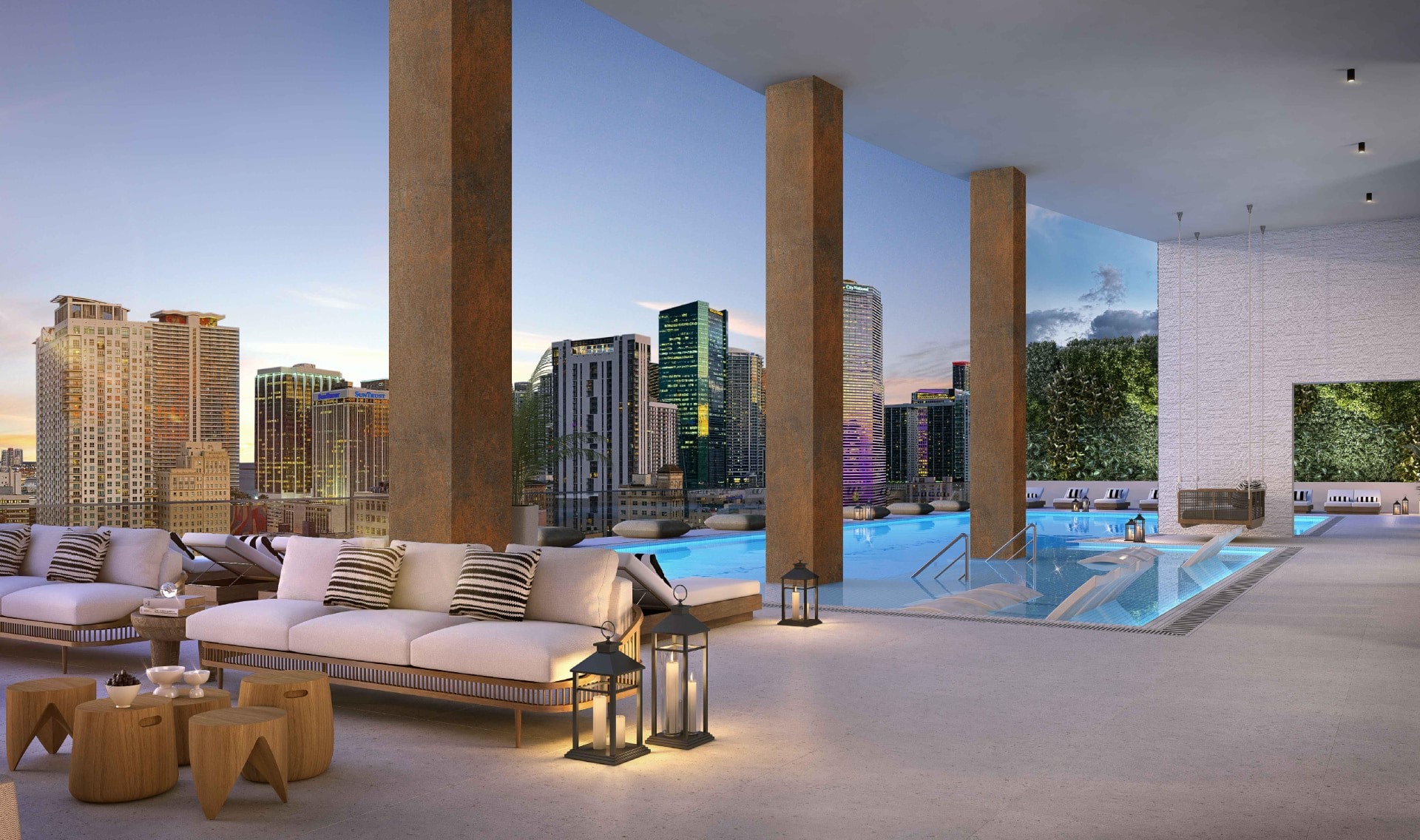
The District, designed by Sieger Suarez Architects.
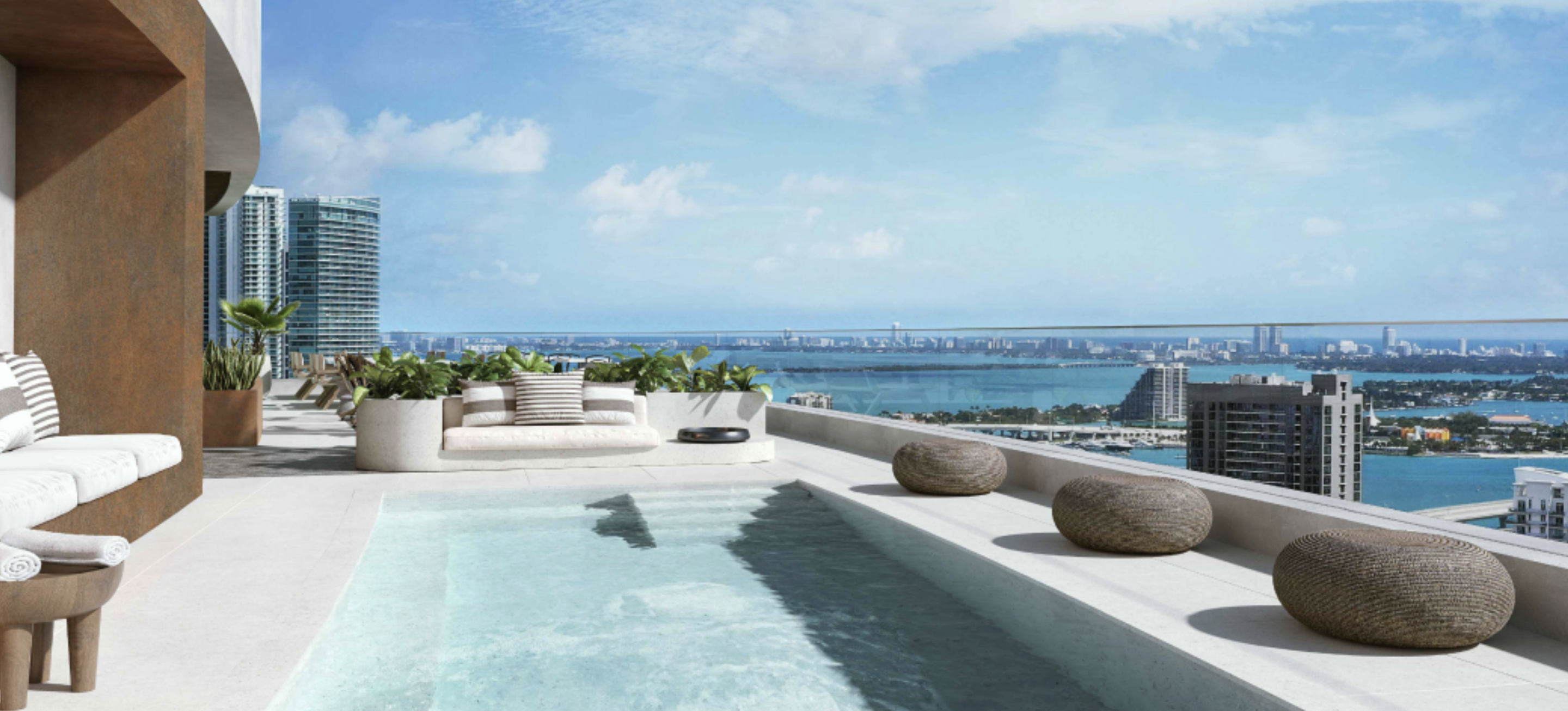
The District, designed by Sieger Suarez Architects.
Amenities include a fitness center, a racquetball and basketball court, multi-purpose lounges, a pool/deck on the 6th floor and a rooftop spa on the 37th floor, both equipped with bbq areas. The positioning of the building in the area should allow for mostly unobstructed views of the Downtown Miami skyline as well as Biscayne Bay and Miami Beach.
EGS2 Corp. serves as the landscape architect, and B & J Consulting Engineers as the structural engineer.
Construction permits have not been filed. A completion date as not been announced.
Subscribe to YIMBY’s daily e-mail
Follow YIMBYgram for real-time photo updates
Like YIMBY on Facebook
Follow YIMBY’s Twitter for the latest in YIMBYnews

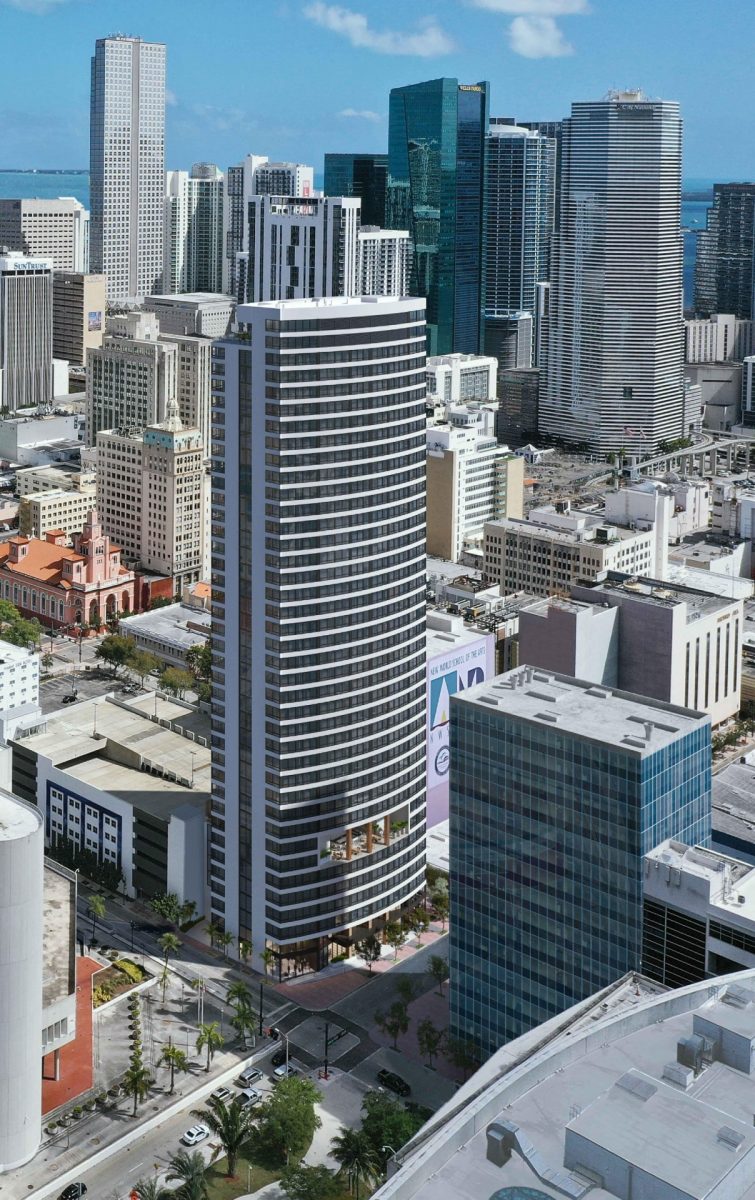
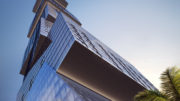

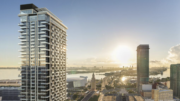
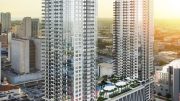
Be the first to comment on "Related Group’s 37-Story “The District” Approved For Downtown Miami"