Plans have been filed for Young Circle, two 35-story mixed-use buildings at 1701 East Young Circle in the Central Business District of Hollywood, Florida. Bounded by Tyler Street to the north, North 17t Avenue to the east, and Harrison Street to the south, the interior lot sits right across the street from Young Circle Park, and just a 5 minute drive away from Hollywood Beach. BTI Partners is listed as the owner of the applications under Young Circle Property, LLC.
The application calls for the removal of a 70,156-square-foot shopping center on property the developer already owns, to be replaced by identical towers rising to the maximum height of 415-feet at its parapet. The towers will yield 1,906,796 square feet of usable space; approximately 27 times larger than the current structure. According to the filing, there will be total of 802 residential units added, 112,297 square feet of retail and commercial space on the first two floors, 72,054 square feet of office space, and a multi-level parking garage yielding 1,549 spaces.
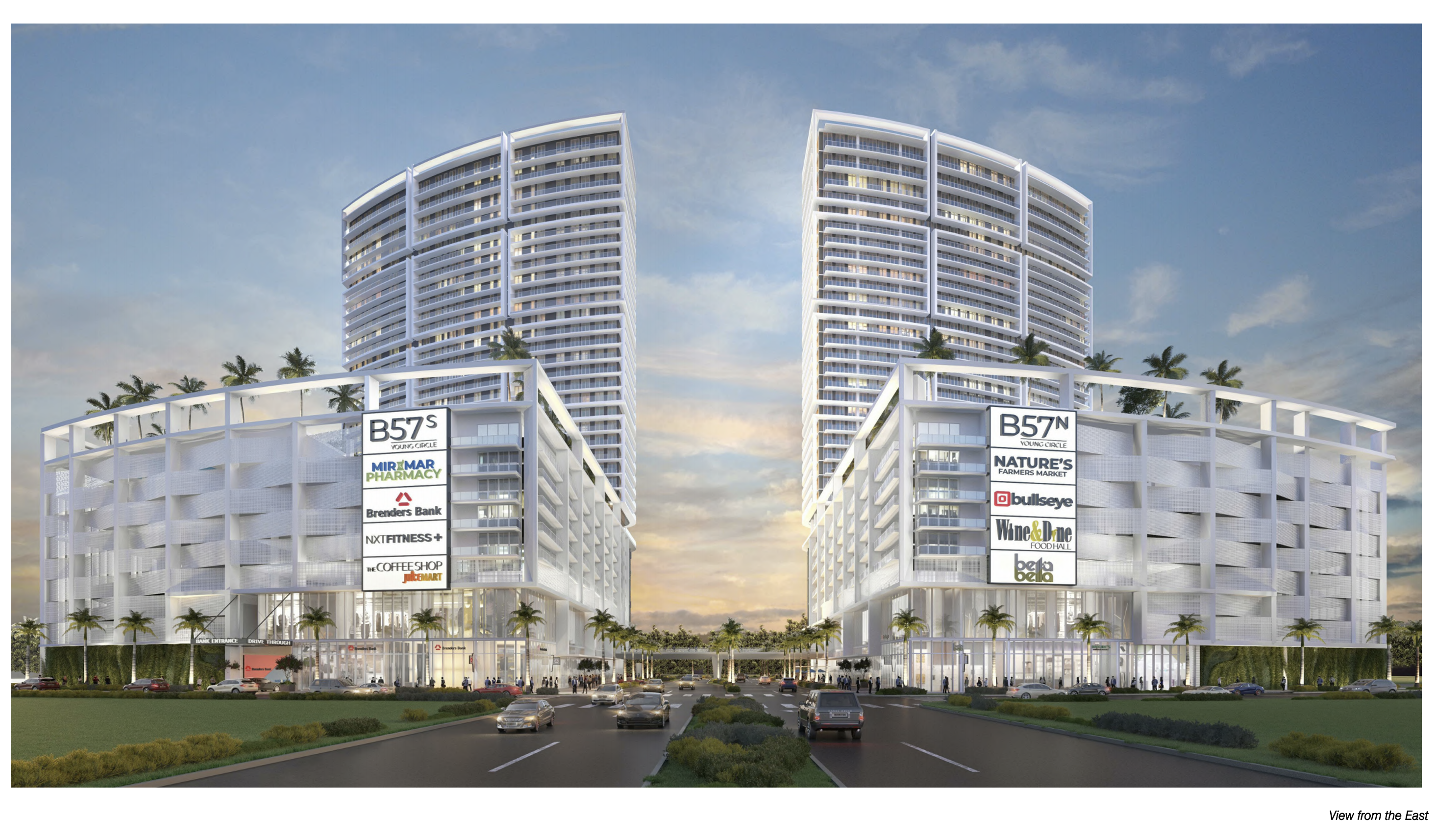
Young Circle; designed by Zyscovich Architects.
Renderings reveal two identical structures featuring a grid-like facade, with subtle curves on the northern and southern corner facing west. The residential component above the podium consists of balconies on every level, enclosed in reflective glass and white aluminum frames; the vertical and horizontal lines parallel to the perimeter columns and floor slabs are clad in white stucco, which is what creates the grid form divided in to multiple sections. Each section consists of 6 levels, and vertically separated by a single levels outside of the grid. Aluminum louvres can be seen on all of the podium levels, as well as hints of white metal.
The residential amenities will be located on the 10th floor, followed by the residential floors on levels 11 through 35, topping off with the mechanical level at the parapet. The parking garages will have ramps at the ground floor, leading up to the vehicle spaces on levels 2 through 9. The floor diagrams reveal the office spaces may have double height ceilings, and the commercial spaces surrounded by outdoor terraces. The current structure occupies the site as one volume, whereas the new buildings will divide the lot in to two: Block 57 North & Block 57 South, extending Hollywood Boulevard further east and connecting it to Young Circle Park.
Below are renderings indicating the floor count and height facing all directions.
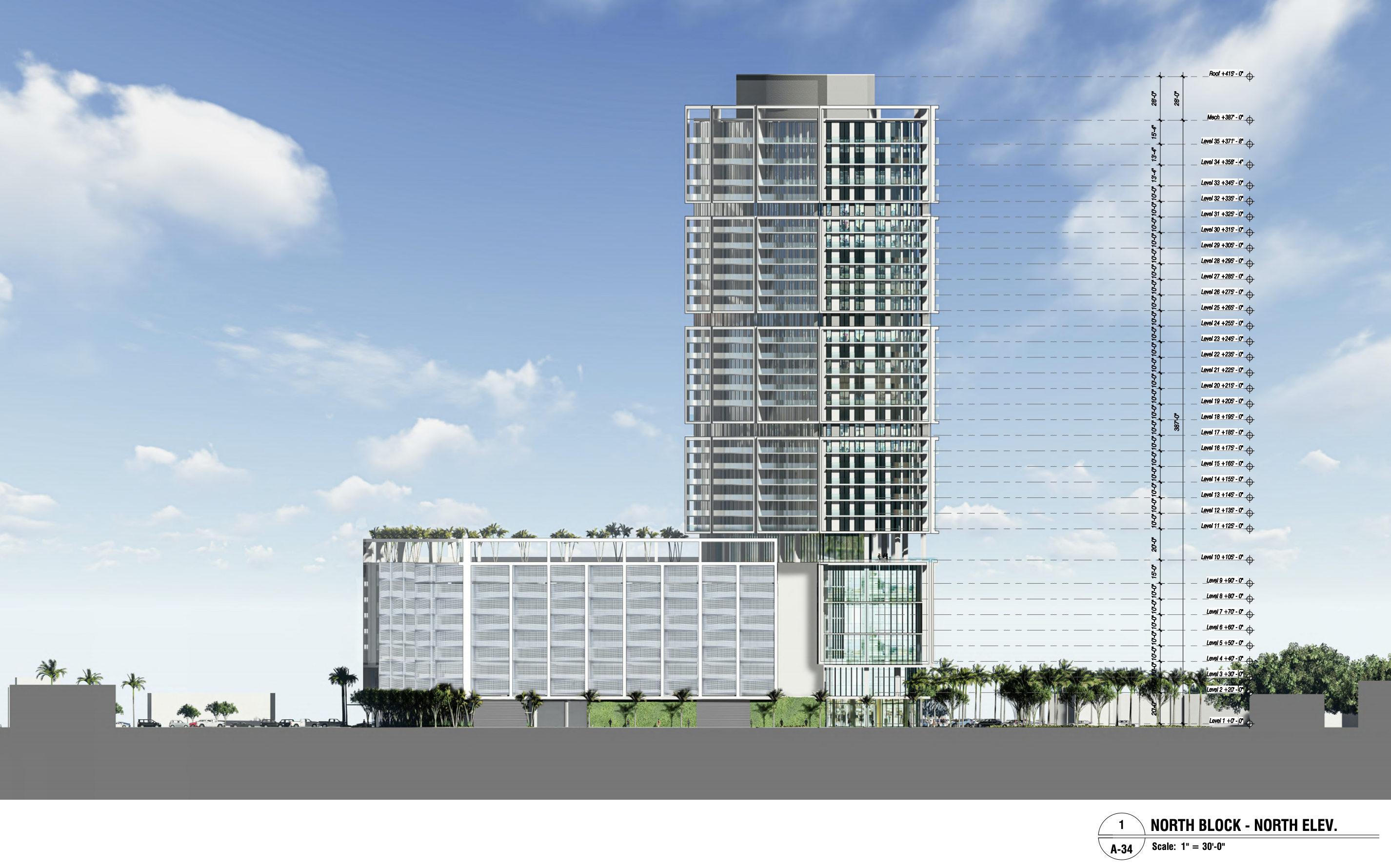
Young Circle; designed by Zyscovich Architects.
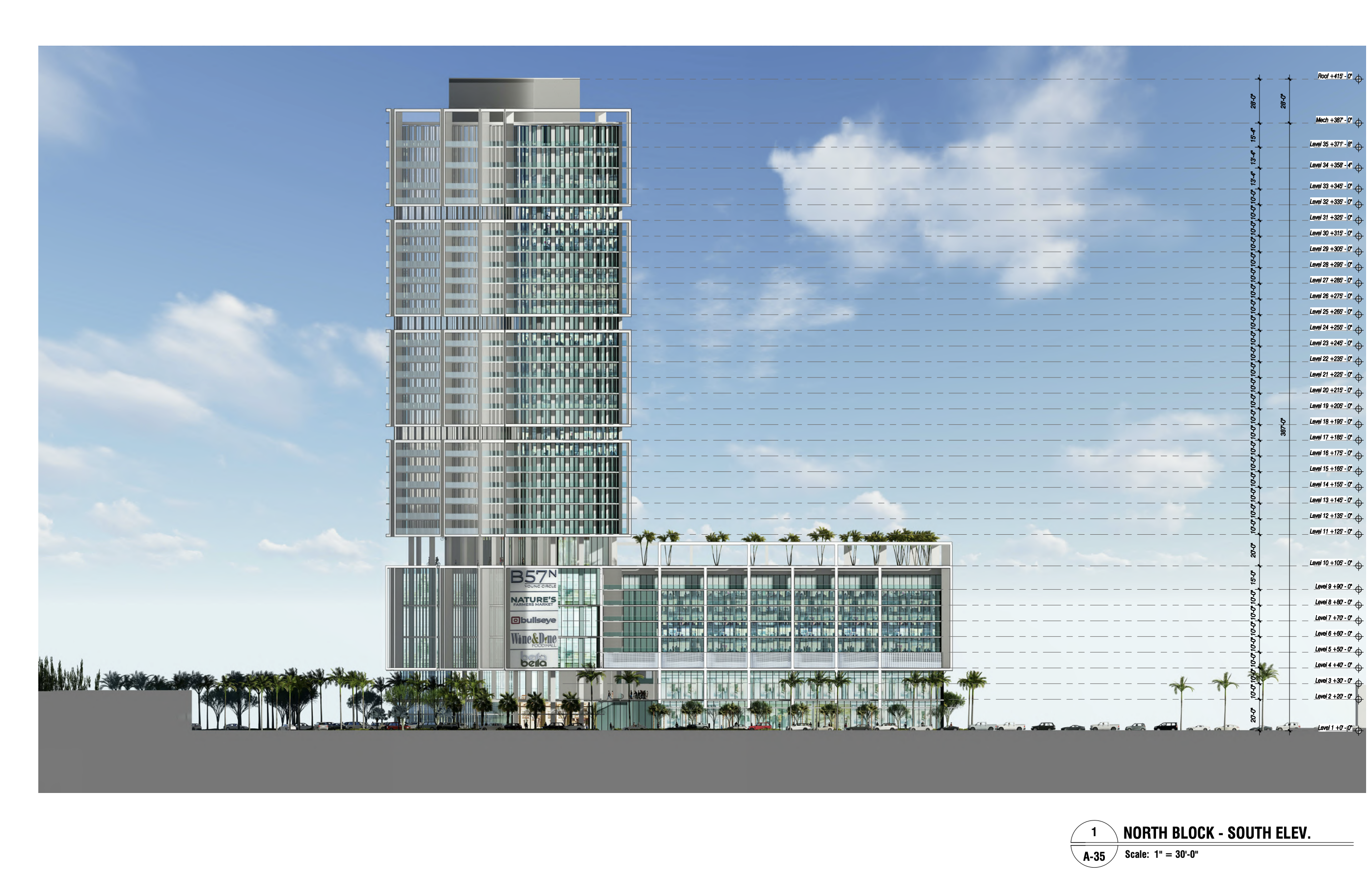
Young Circle; designed by Zyscovich Architects.
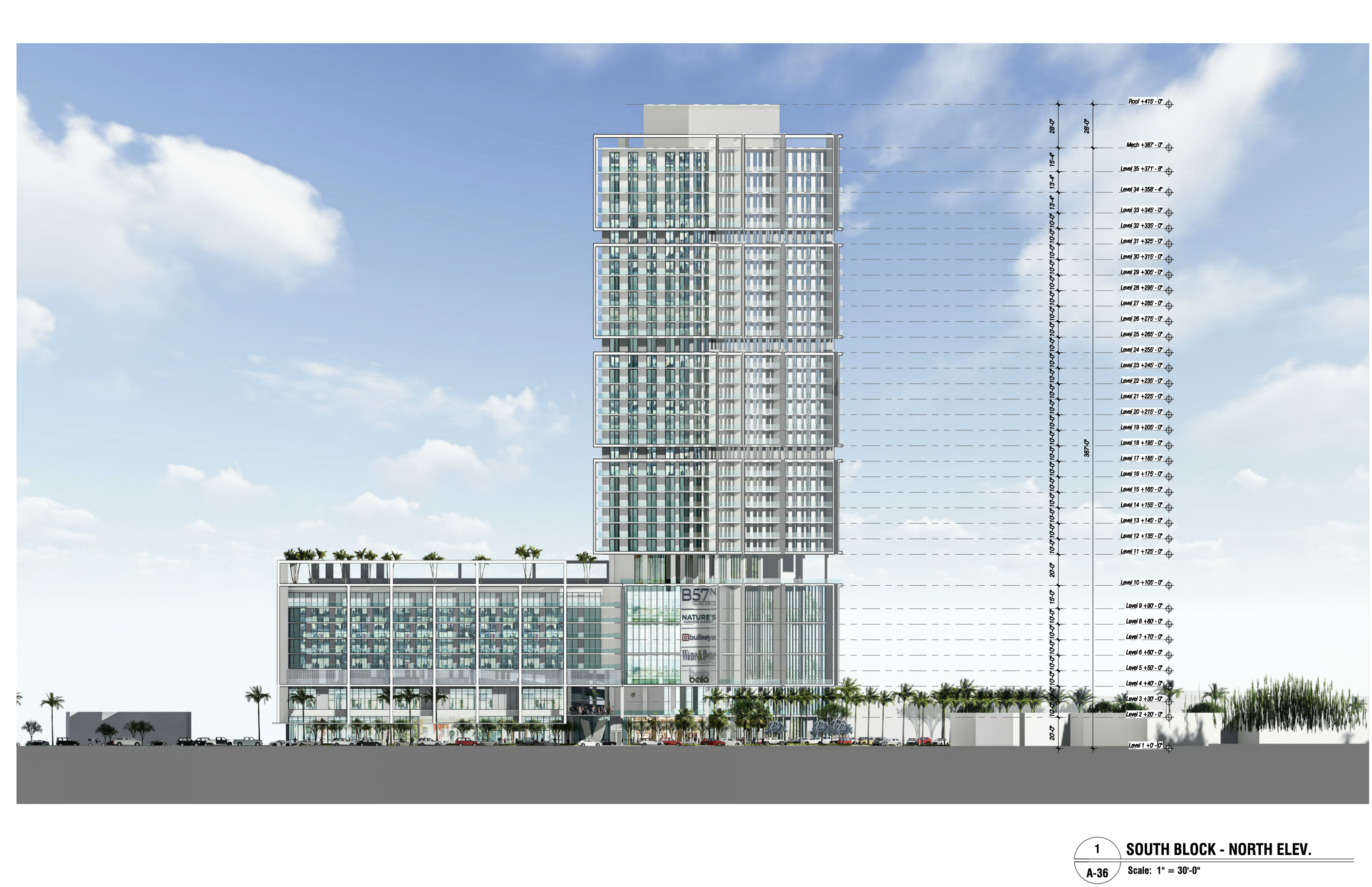
Young Circle; designed by Zyscovich Architects.
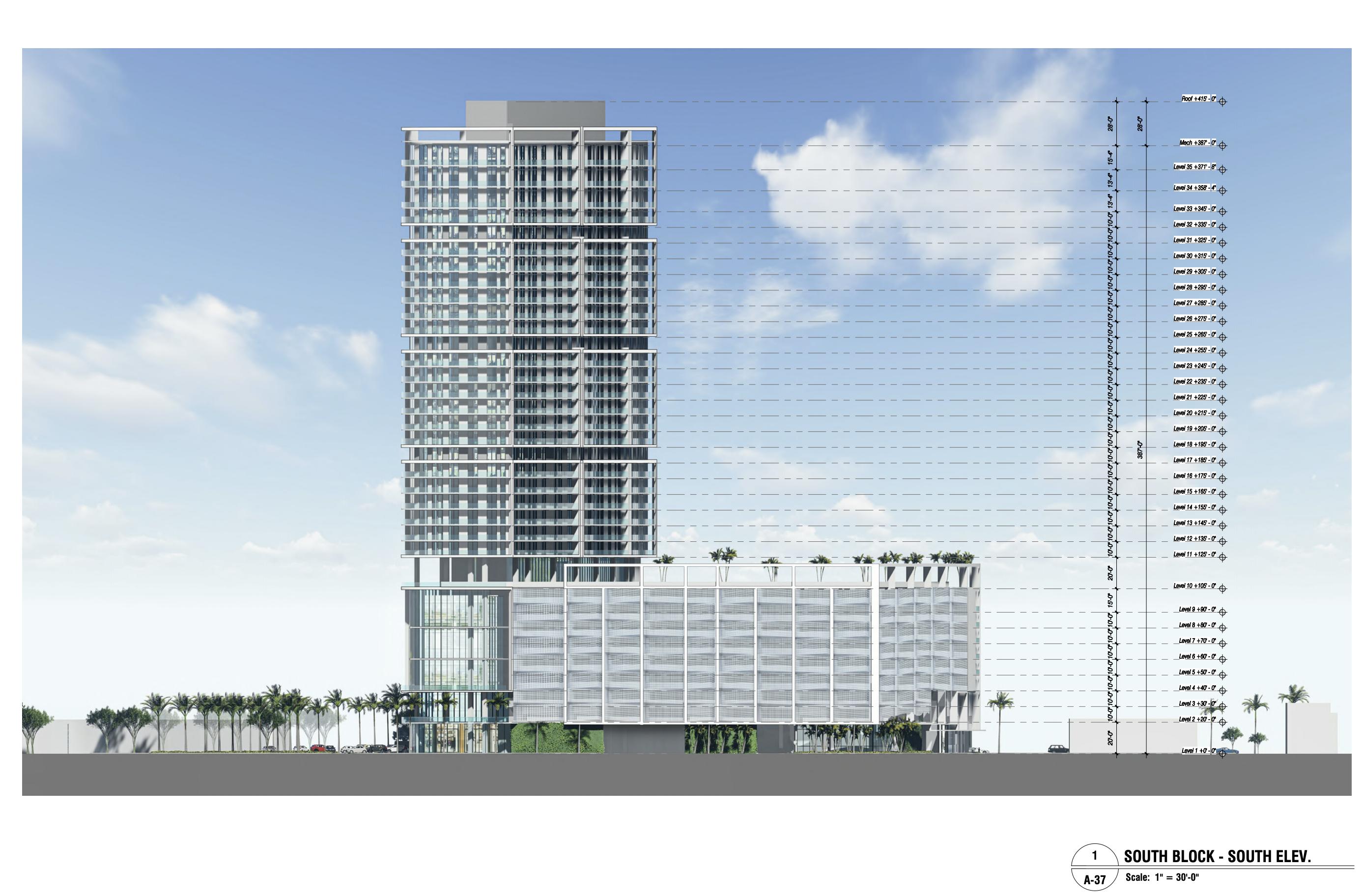
Young Circle; designed by Zyscovich Architects.
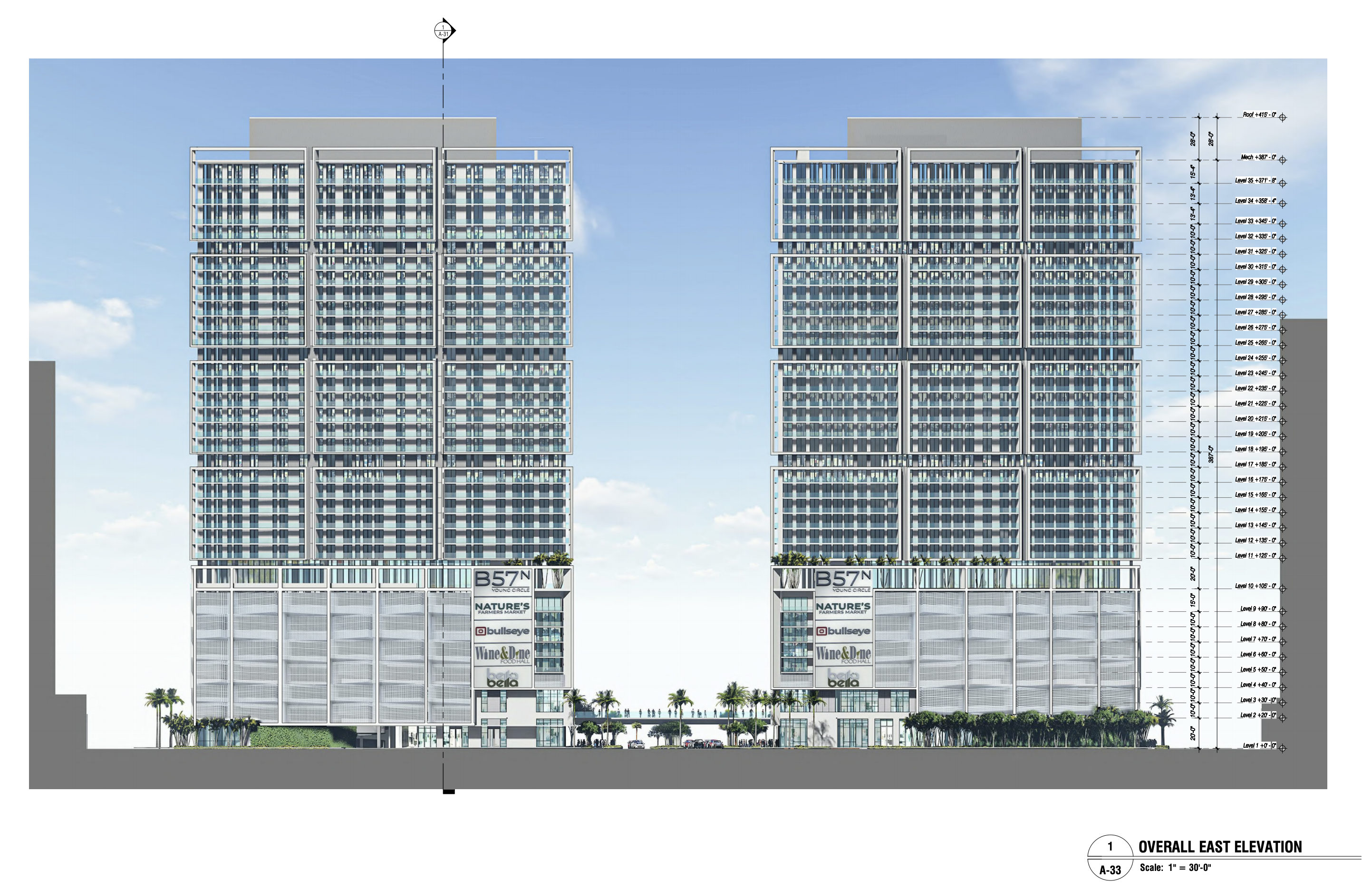
Young Circle; designed by Zyscovich Architects.
Zyscovich Architects is listed as the design architect.
KEITH is listed as both the landscape architect and the civil engineer.
The entire project is estimated to cost $400 million; $200 million for each project site.
A estimated completion date has not been announced. However, it is indicated that construction will occur in two phases; phase one, which is the north tower, would occur within 36 months from the start date, and phase 2 at the south tower within 60 months of the start date.
Subscribe to YIMBY’s daily e-mail
Follow YIMBYgram for real-time photo updates
Like YIMBY on Facebook
Follow YIMBY’s Twitter for the latest in YIMBYnews

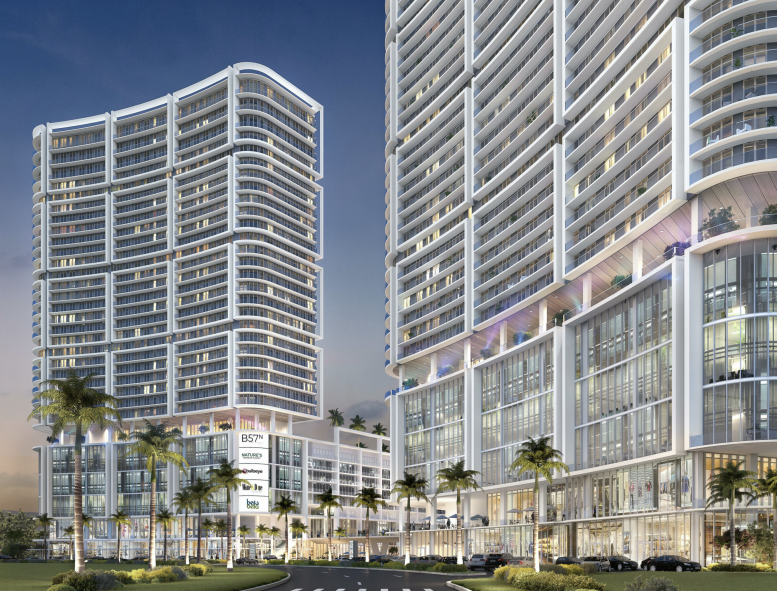
Are these residences going to be another Rental Community of Apartments or Residential Condos for sale?