The site of a former Macy’s department store in Downtown West Palm Beach is destined for major changes and redevelopment soon. Developer Related Group of South Florida is anticipating the construction of a 495,000-square-foot, 21-story mixed-use tower at 575 South Rosemary Avenue, otherwise known as 575 Rosemary, within the city’s Rosemary Square commercial district. Designed by Elkus Manfredi Architects, the new building is set to rise well passed 200-feet in height over the Mediterranean and Venetian architectural elements of the neighborhood.
The now demolished 108,000-square-foot Macy’s department store stood on the property for nearly 20 years before meeting the wrecking ball. The famed retail flagship venue closed in 2017, which served as one of several anchors for what was once known as CityPlace; the building was demolished in 2020 and the site now sits vacant and ready for construction. The Related Group invested roughly $40 million in renovations to the district in 2019, renaming it to Rosemary Square. The new tower has already gained approval from the city and is currently in the development and pre-construction stage.
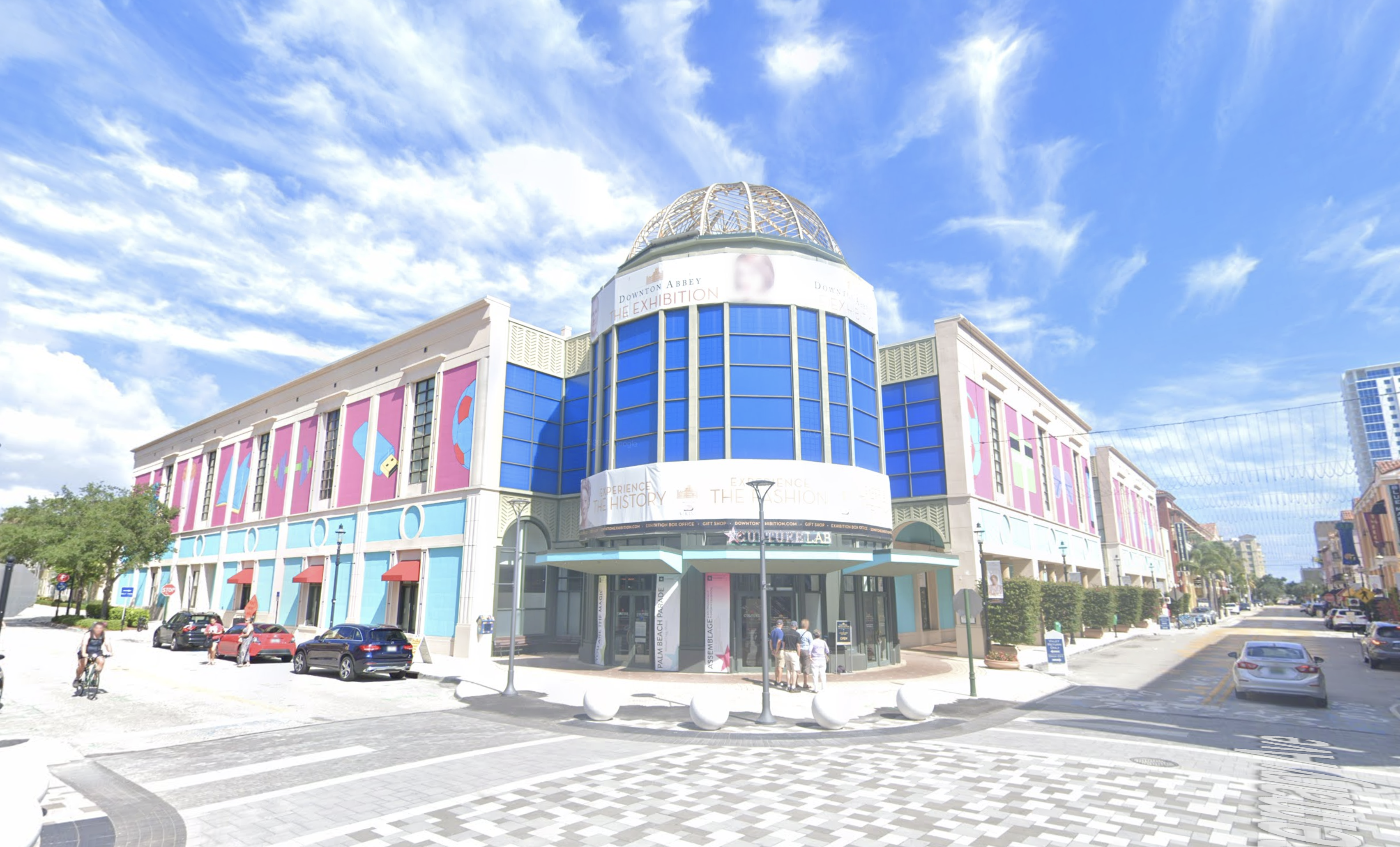
Former Macy’s Building. Courtesy of Google Maps.
Plans for 575 Rosemary call for a mixed-use 495,000-square-foot building that will yield 350 residential units across 400,000 square feet, 95,000 square feet of retail space, and a parking component of 800 spaces. Based on the architects most current renderings, the retail venue will be built where the Macy’s once stood, and the parking garage will remain for the tower to be built on top. 15% of the residential units will be reserved for workforce housing, which is the equivalent to affordable housing in other cities. Residents will have access to several amenities such as a fitness center, outdoor deck and pool and lush rooftop gardens. In addition, due to the location, residents will have direct access to shopping, dining and experiential programming at Rosemary Square.
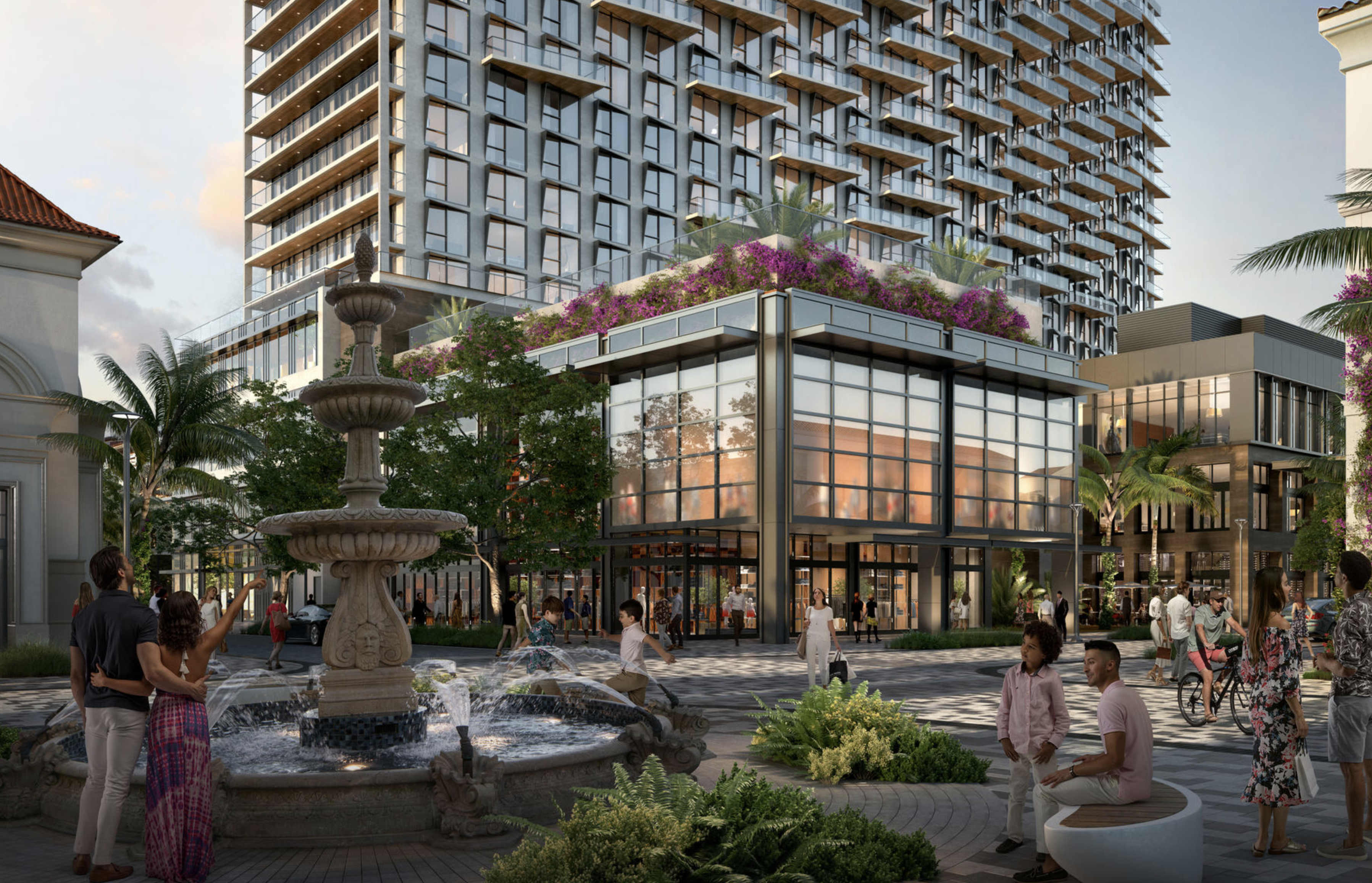
575 Rosemary. Designed by Elkus Manfredi Architects.
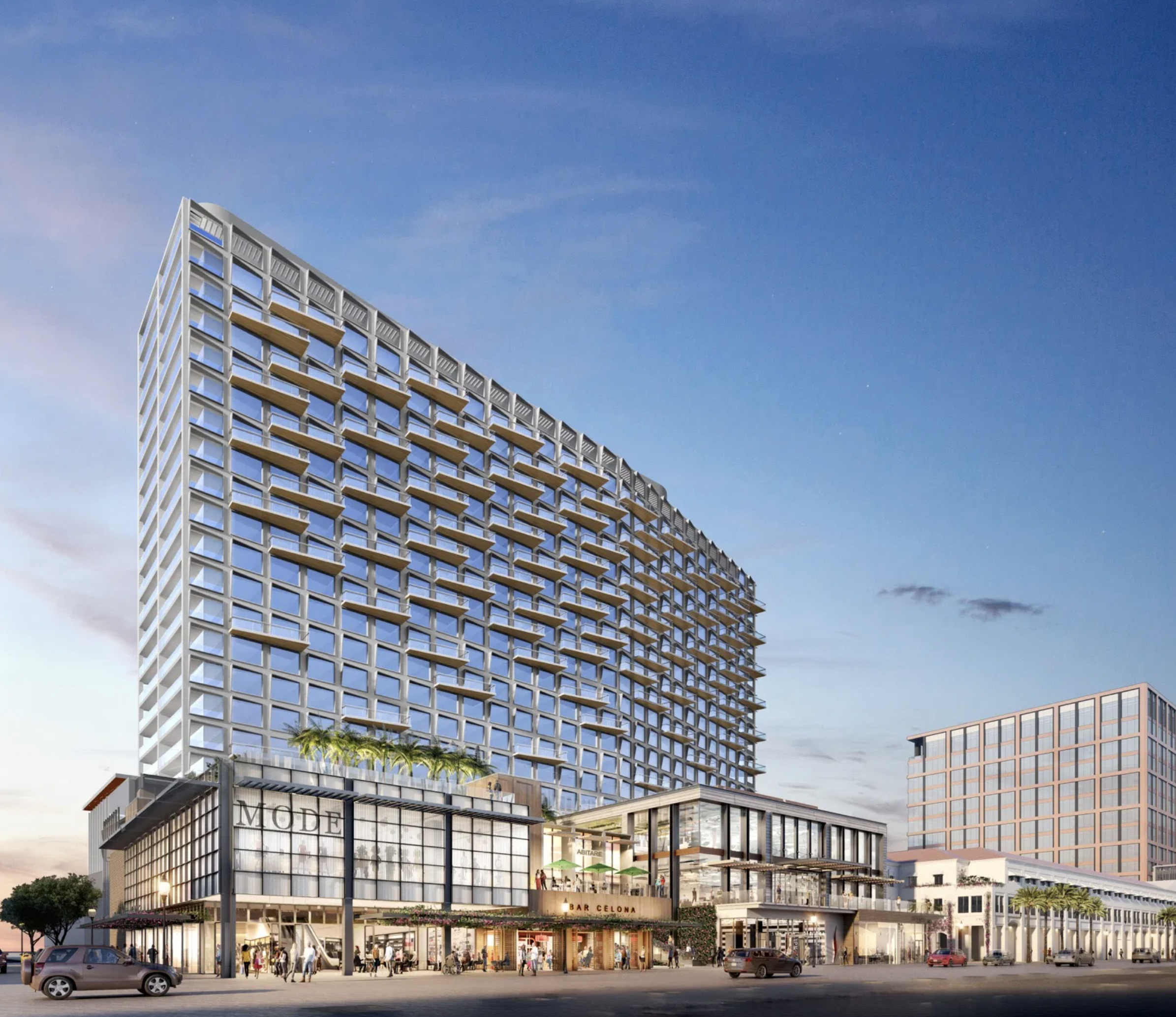
Older Rendering of 575 Rosemary. Designed by Elkus Manfredi Architects.
The towers design is quite the departure from the more common Mediterranean and Venetian architectural aesthetic of the neighborhood. The new structure takes on a more urbanist or modernist approach with large floor-to-ceiling glass windows, wide terraces, and the perimeter columns appear to be clad in a gray stucco finish, all coming together to create grid-like façade. The retail component resembles an industrial aesthetic with its grid of glass windows and protruding canopies around the entrances, and atop a landscaped terrace.
Groundbreaking is likely to occur this year with completion expected some time in 2023.
Subscribe to YIMBY’s daily e-mail
Follow YIMBYgram for real-time photo updates
Like YIMBY on Facebook
Follow YIMBY’s Twitter for the latest in YIMBYnews

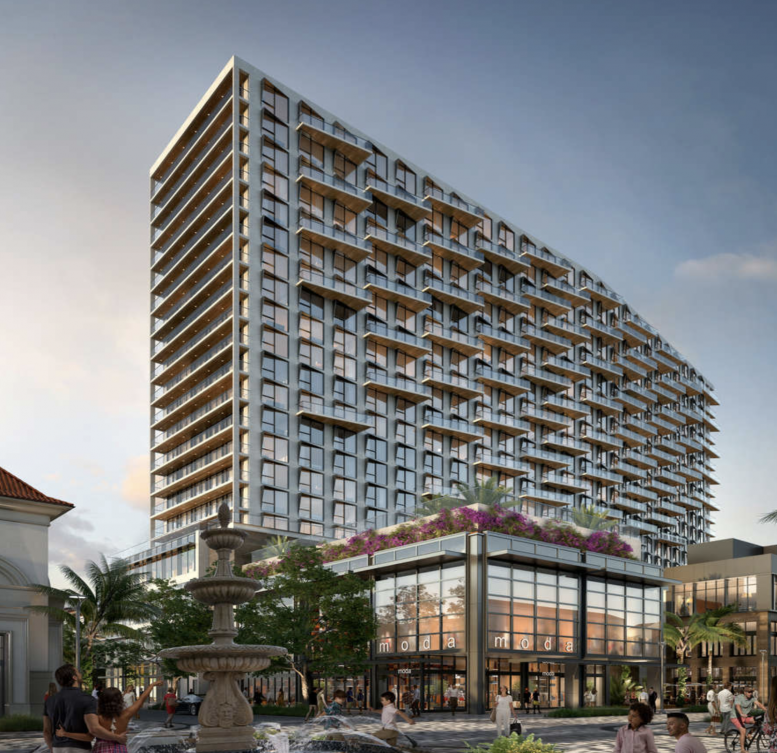

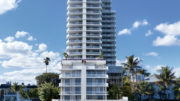
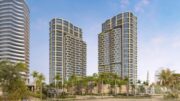
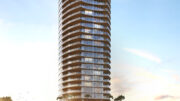
I’m definitely moving in!
How do I apply for pre-leasing?
is this a rental property and how can i apply for a unit now. THANKS
move in time frame
It is true? 15 per cent of a residential units for workforce housing