Construction is imminent on Wynwood Haus, a new 20-story mixed-use tower proposed for 1765 North Miami Avenue in Miami’s urban core, just south of the Wynwood Arts District. Designed by Corwil Architects, the ground-up development is expected to rise to approximately 222-feet and yield up to 272,996 square feet of space. The property is bounded by NE 17th Terrace to the south and the Miami City Cemetery to the north on tax-advantaged land within Miami’s Opportunity Zone. TSG Group and Lineaire Group are the developers behind the project.
The developers are planning to bring 224 residences to the market, paired with over 5,000 square feet of commercial space and a parking garage with 222 vehicle spaces. The living units will come in studio, 1-bedroom and 2-bedroom floor plans, including 42 micro units averaging just under 400 square feet, while the remaining units run from 646 square feet to 945 square feet. All of the residences are to be thoughtfully designed with large private terraces and high-end finishes and appliances.
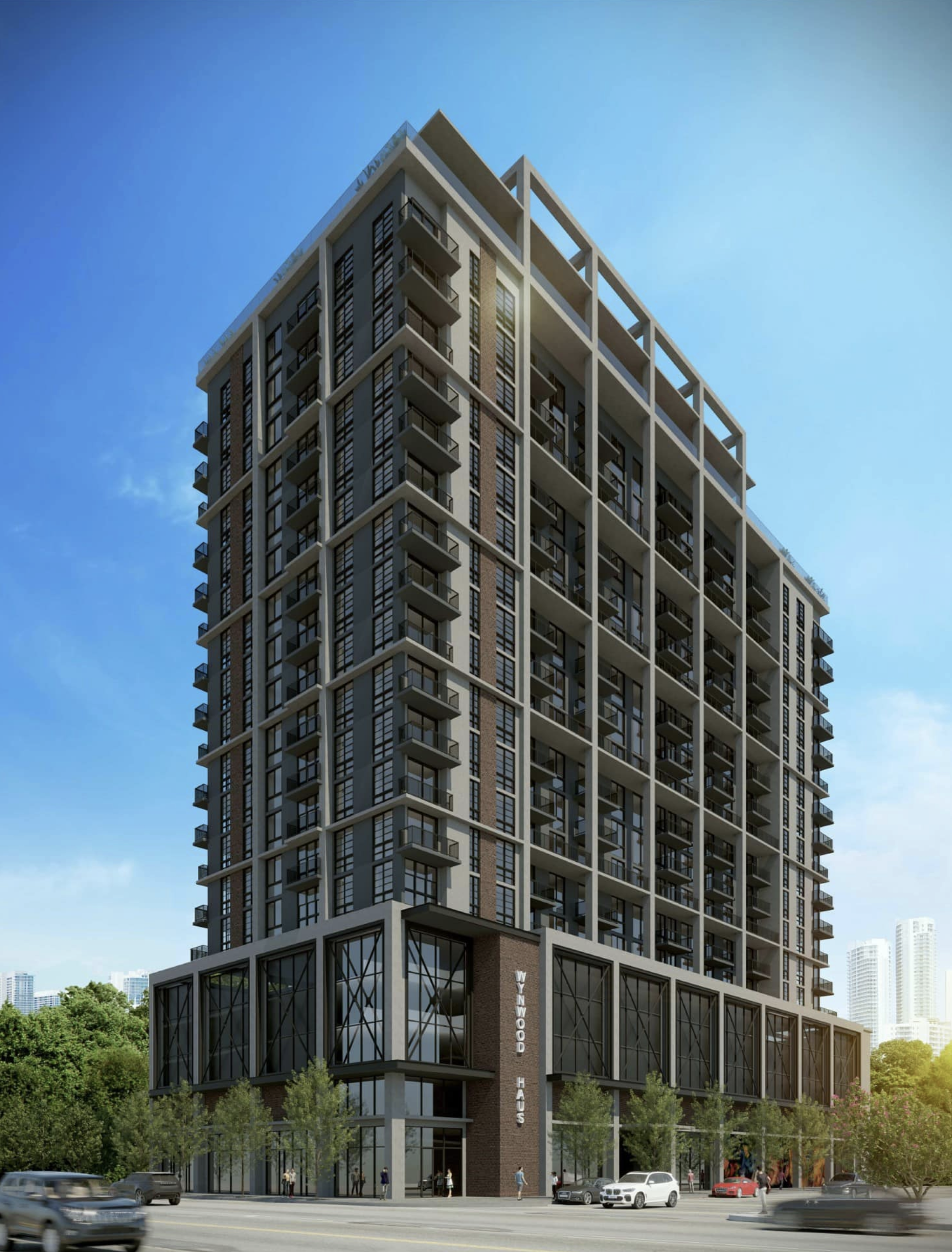
Wynwood Haus. Designed by Corwil Architects.
The design shares a common language across many other projects by Corwil Architects, which is depicted in the renders through the contrast of the color schemes that form horizontal and vertical elements of a grid. The first few floors that make up the podium levels feature dark bronze aluminum bracing across the glass covering the multilevel parking structure, which is clad in a mesh screen material on the opposite side. Other finishes used are smooth cement and stucco colored in light and dark grey, as well as dark brick masonry. The landscaping surrounding the project will be done by Enea Garden Design.
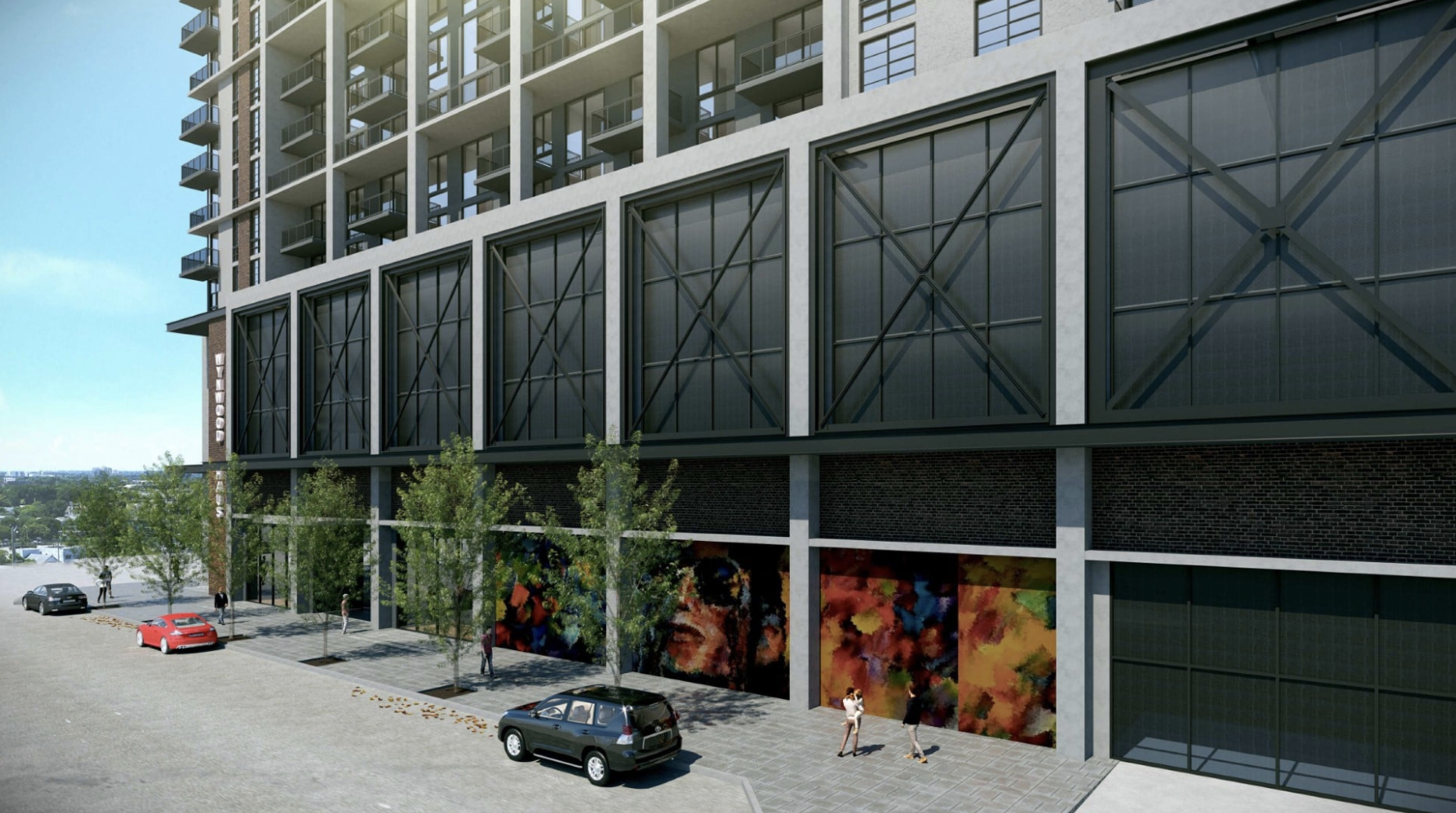
Wynwood Haus. Designed by Corwil Architects.
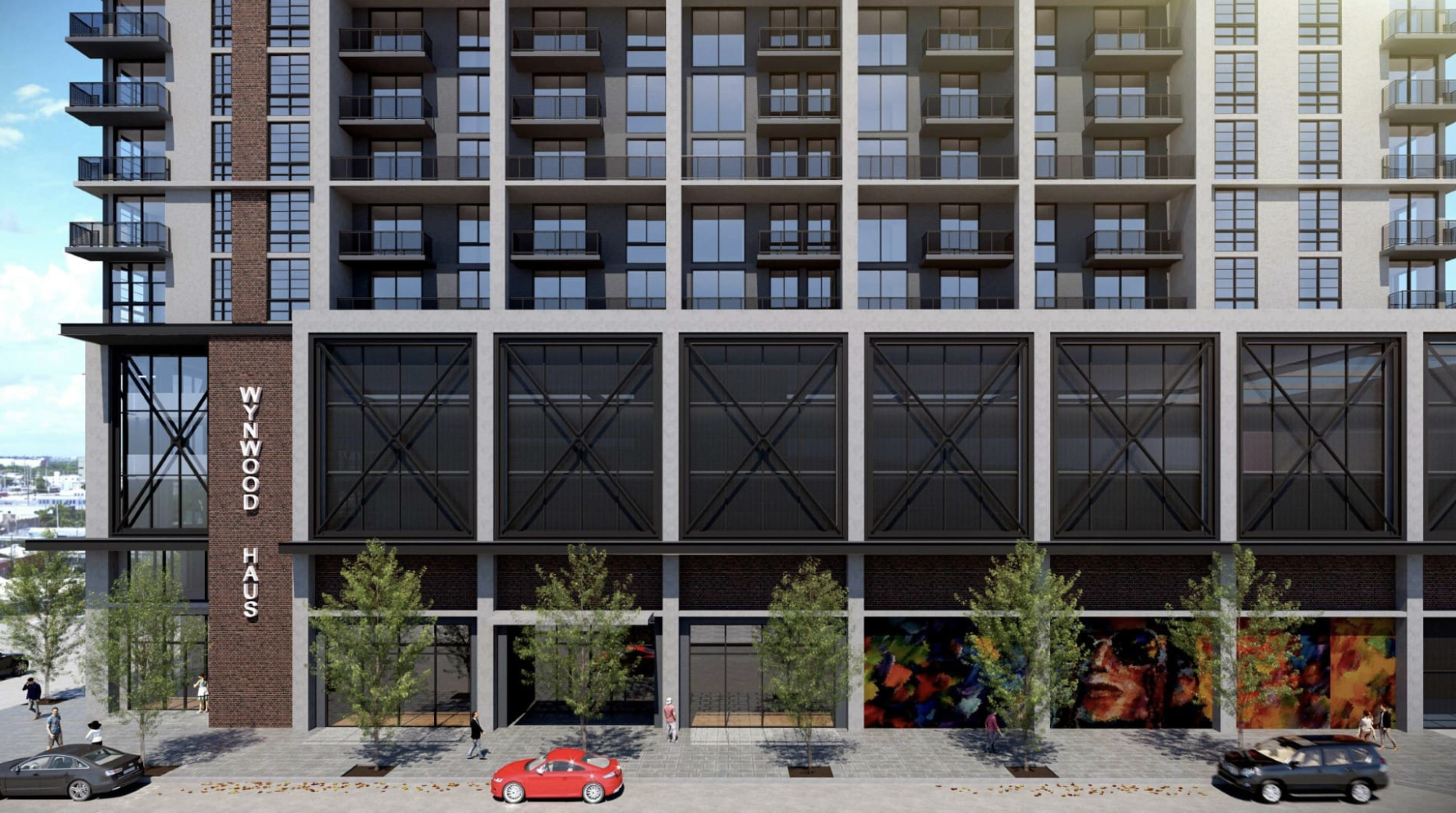
Wynwood Haus. Designed by Corwil Architects.
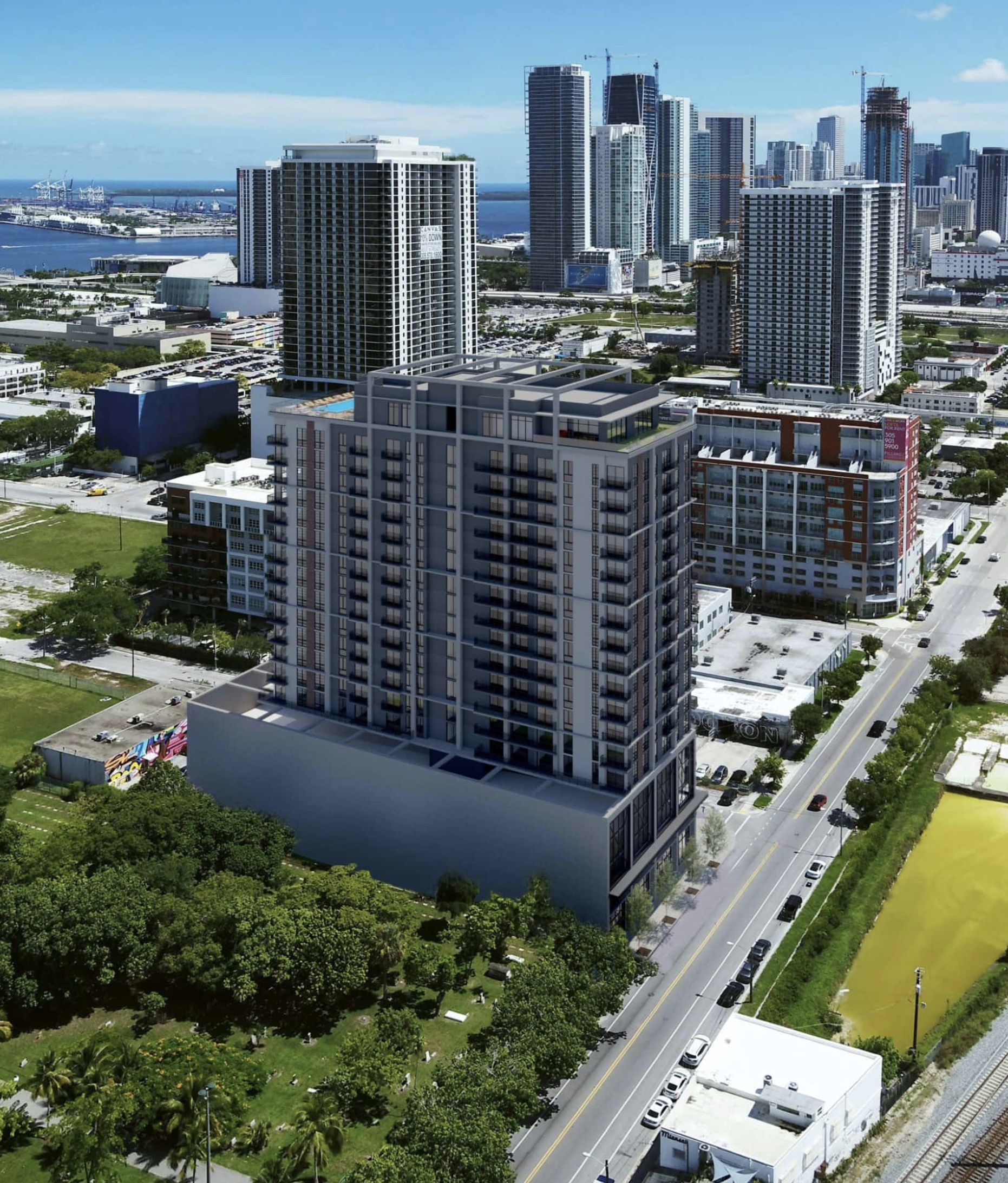
Wynwood Haus. Designed by Corwil Architects.
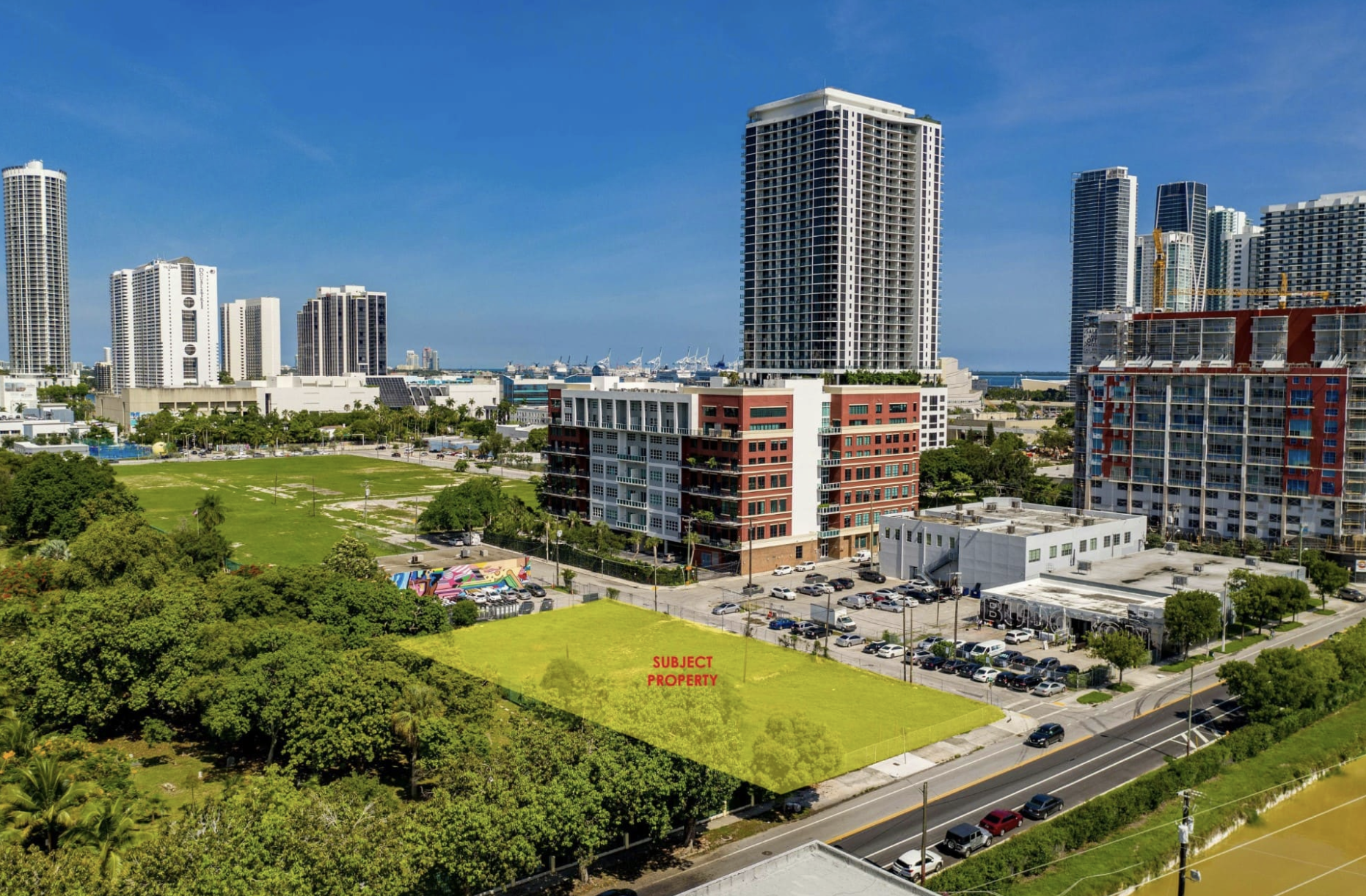
Subject Property. Courtesy of Corwil Architects.
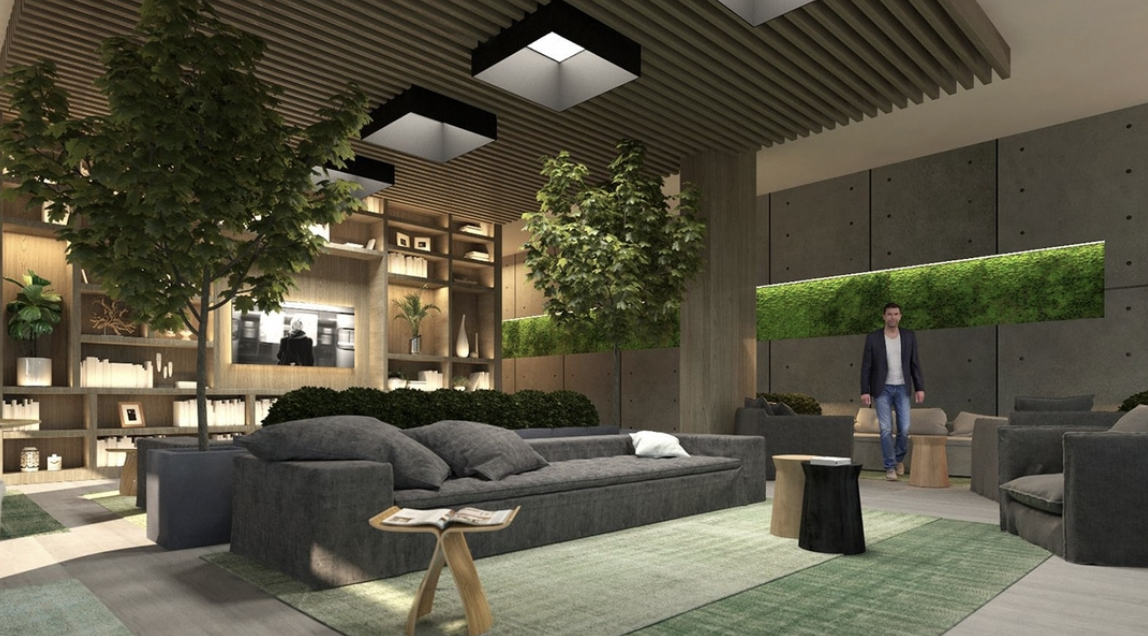
Wynwood Haus. Designed by Corwil Architects.
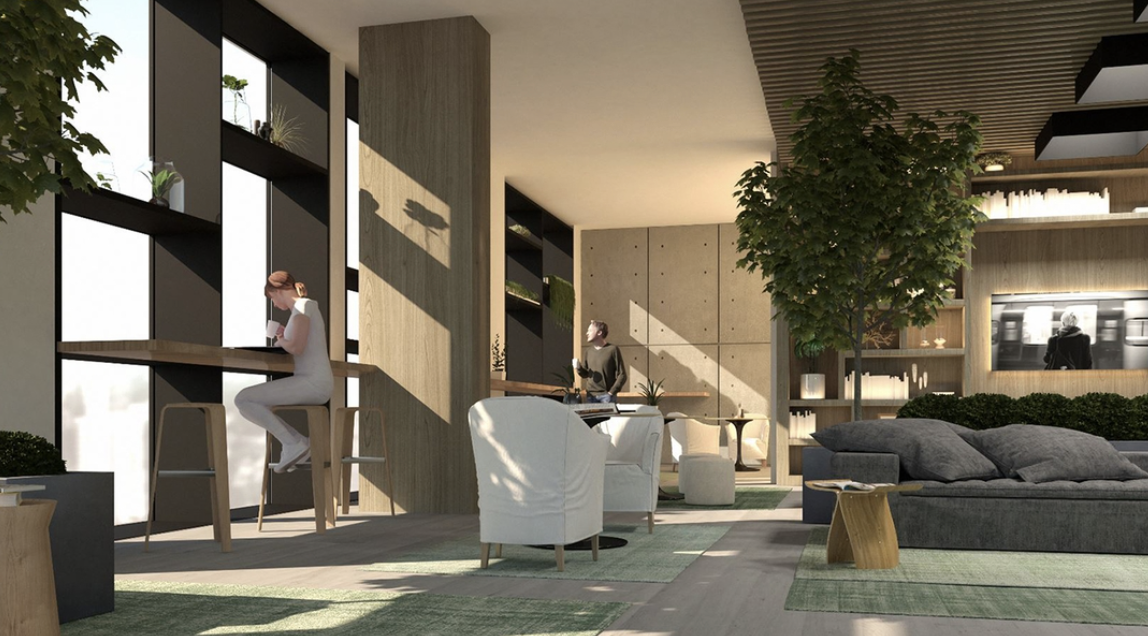
Wynwood Haus. Designed by Corwil Architects.
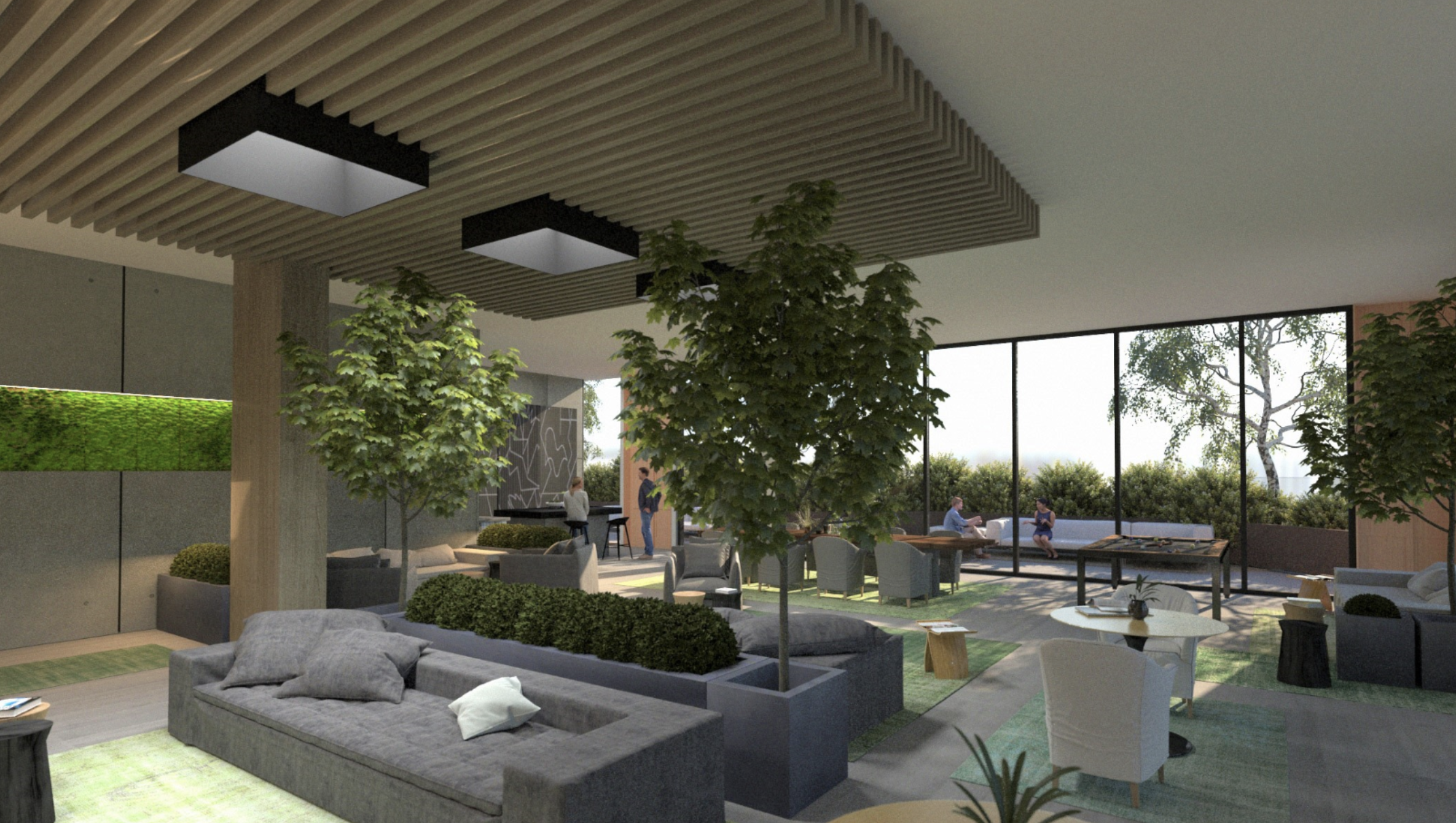
Wynwood Haus. Designed by Corwil Architects.
No demolition permits were required as the lots were already vacant; new construction permits were applied for and approved in December of 2020. Lineaire Construction is the general contractor.
According to a recent article from The Next Miami, the developer has recently broken ground at the site, indicating the tower may go vertical some time in the summer, and reach completion potentially in late 2022 or early 2023.
Total estimated cost of construction: $52,008,076
Subscribe to YIMBY’s daily e-mail
Follow YIMBYgram for real-time photo updates
Like YIMBY on Facebook
Follow YIMBY’s Twitter for the latest in YIMBYnews

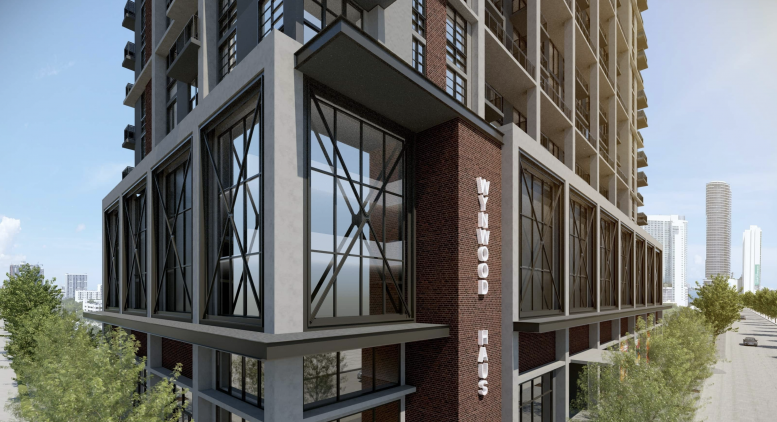
Be the first to comment on "20-Story Wynwood Haus Is Set To Rise At 1765 North Miami Avenue In Miami’s Urban Core"