A new 7-story mixed use development titled Alexan Crafts may be coming to the Crafts District in the City of Coral Gables. Addressed as 330 Catalonia Avenue, the project could yield up to 306,936 square feet of space on 2.11 acres of land. Designed by Corwil Architects and developed by Trammel Crow Residential, a subsidiary of Crow Holdings, the structure is expected to rise to 77-feet in height, yielding 263 residential units, 22 live-work units, 364 parking spaces and 29,450 square feet of open space.
The building is set to rise on the sites of multiple single-story residential buildings encompassing 23 plots of land across 13 addresses, with the combined interior lot bounded by 300 – 340 Catalonia Avenue to the north, 301 – 341 Malaga Avenue to the south, South Le Jeune Road to the west and Salzedo Street to the east. The single-family homes built between 1946 – 1957 will require demolition to make way for the new structure.
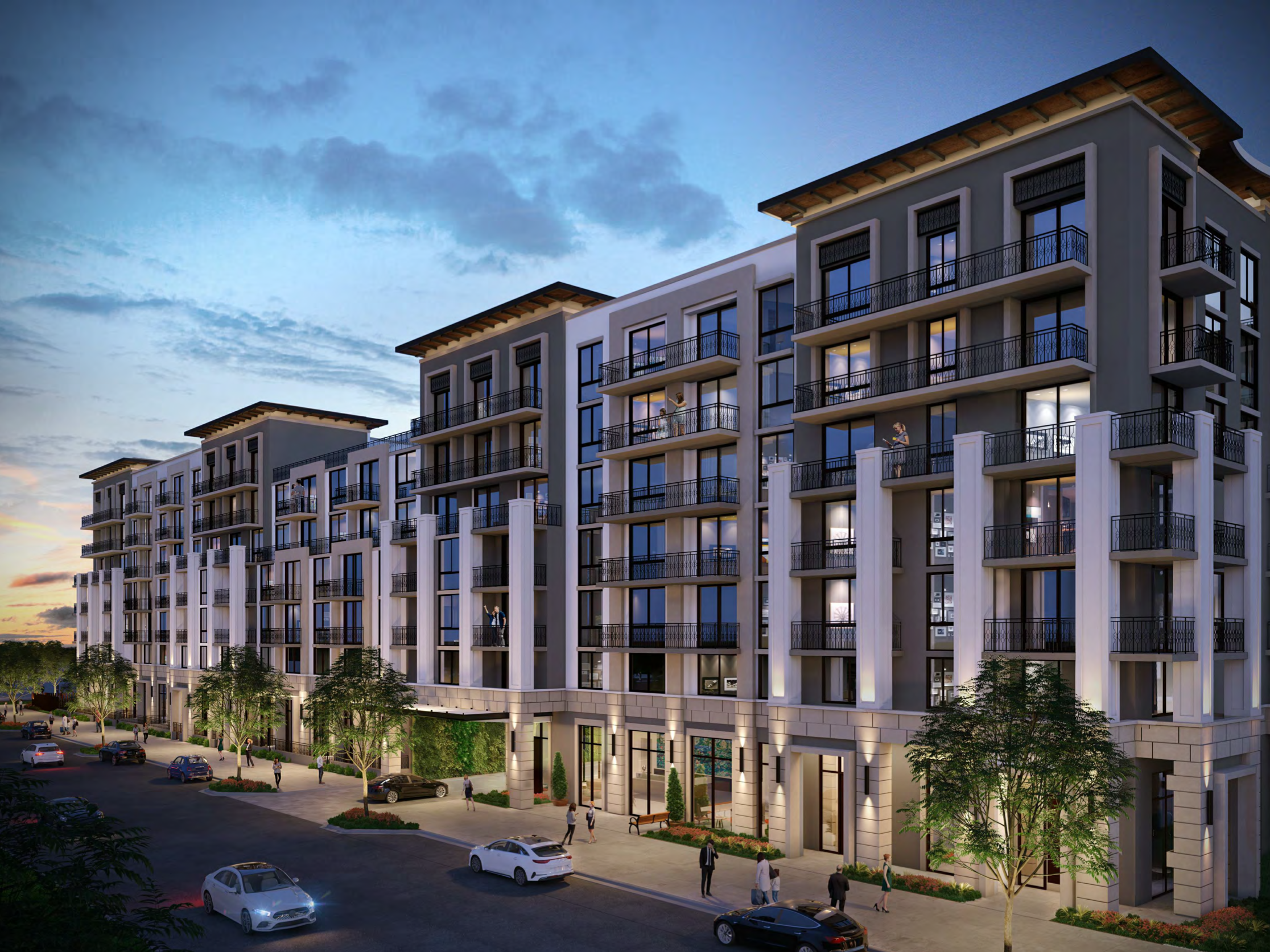
Alexan Crafts. Designed by Corwil Architects.
Renderings from Corwil Architects reveal one massive volume rising to 6 and 7 stories featuring private balconies scattered throughout the elevations, white, grey and beige-painted smooth stucco finishes, structural columns clad in stone veneers, and decorative outlookers overhanging off the roof.
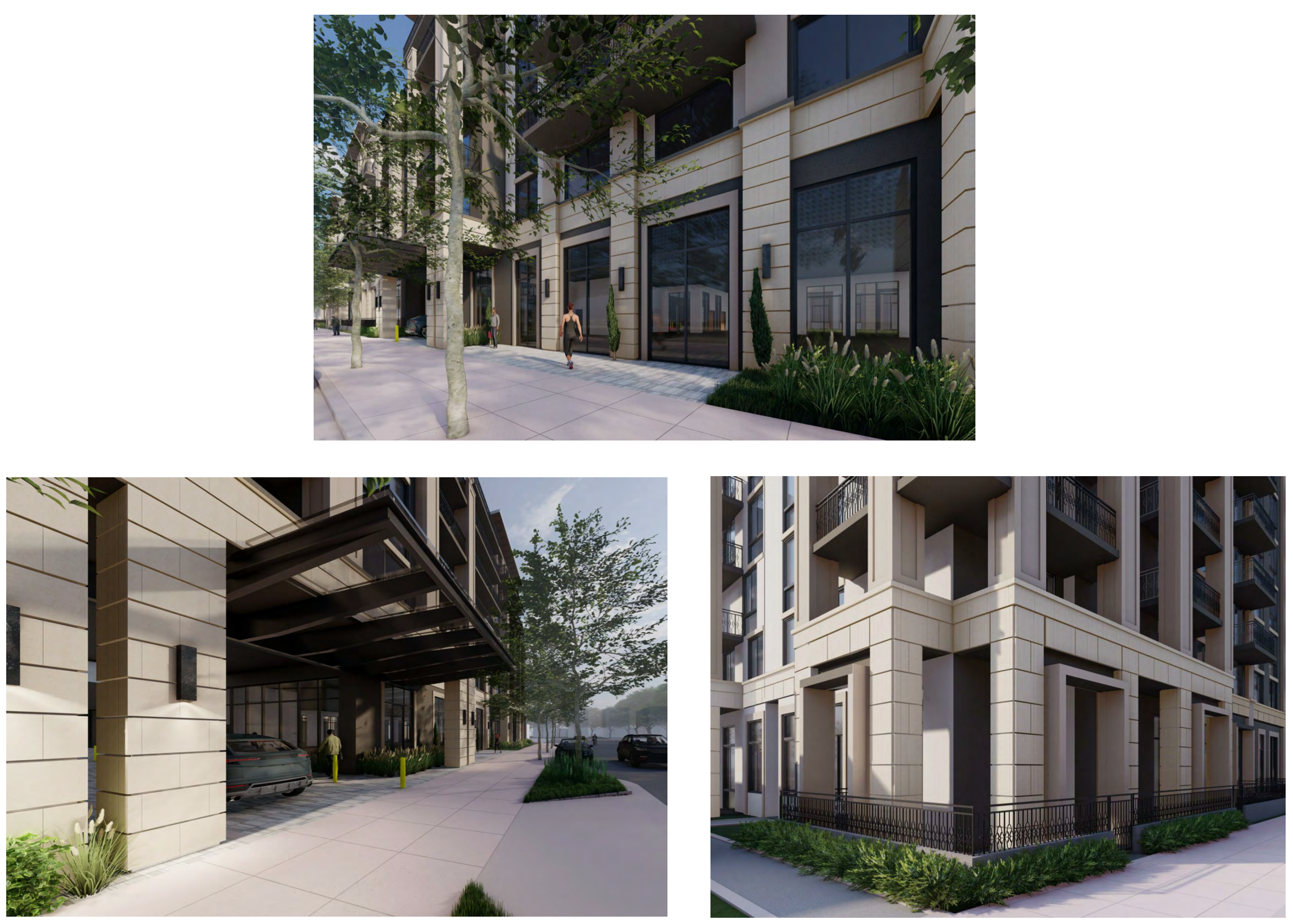
Alexan Crafts. Designed by Corwil Architects.
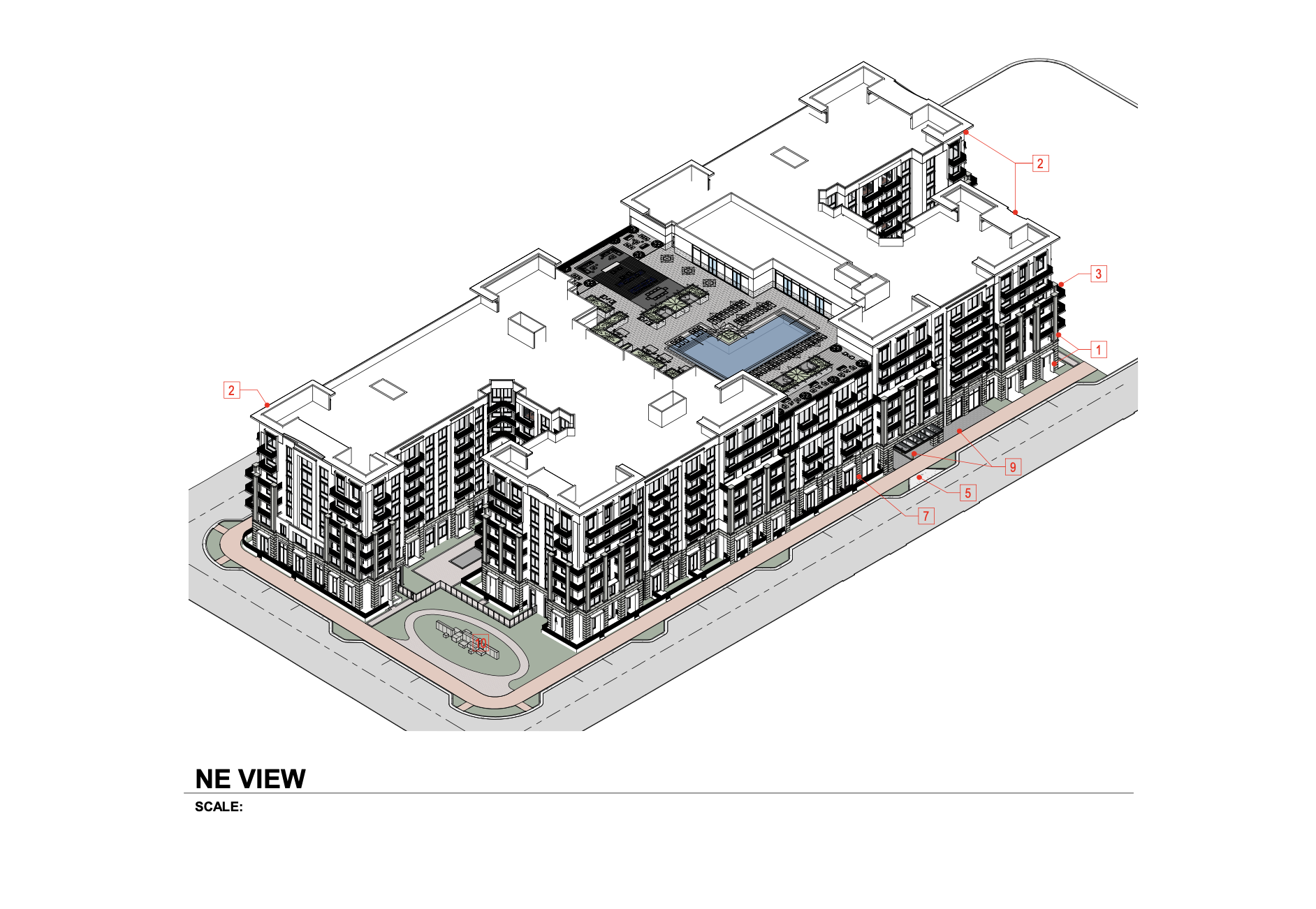
Alexan Crafts. Designed by Corwil Architects.
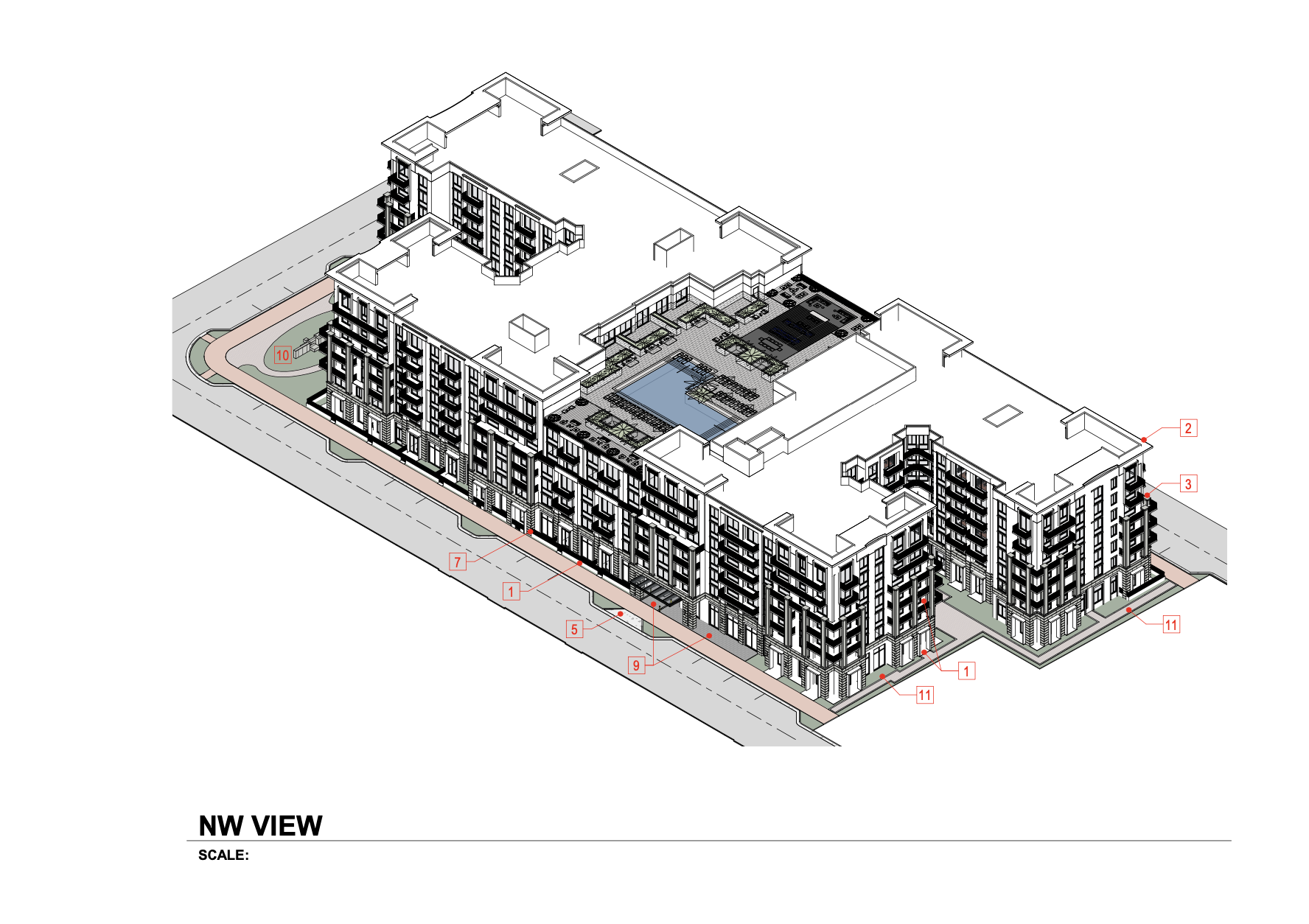
Alexan Crafts. Designed by Corwil Architects.
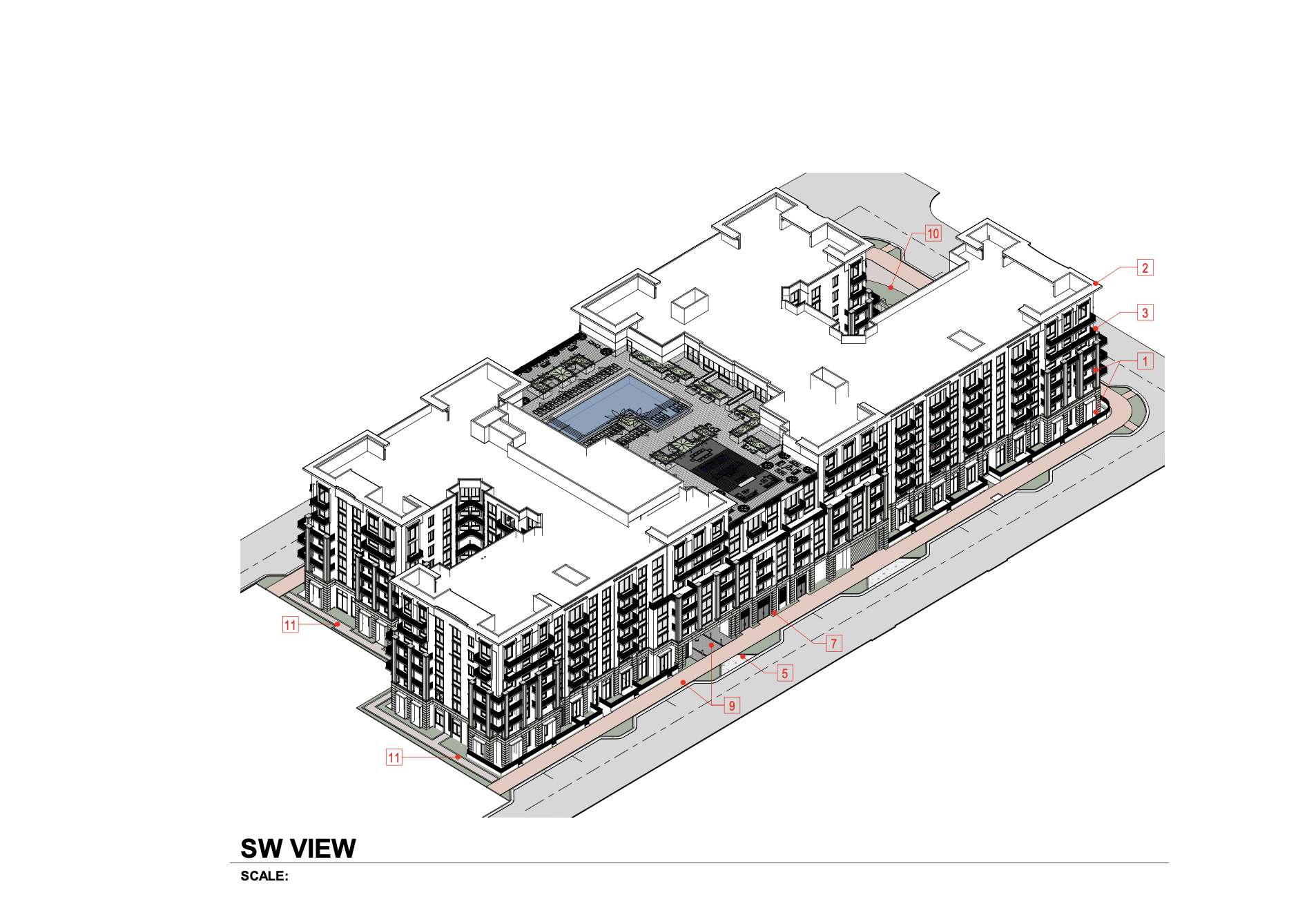
Alexan Crafts. Designed by Corwil Architects.
The City of Coral Gables requires historical references in the design of the new structure, to fit with the architecural standards of the old neighborhood and paying homage to the past. Some components of the H. George Pink Offices were incorporated into several vertical and horizontal elements of the design language. The roof overhangs take inspiration from the San Sebastian Apartments, whereas the column-framed arcade on the ground floor pays homage to the Colannade Hotel.
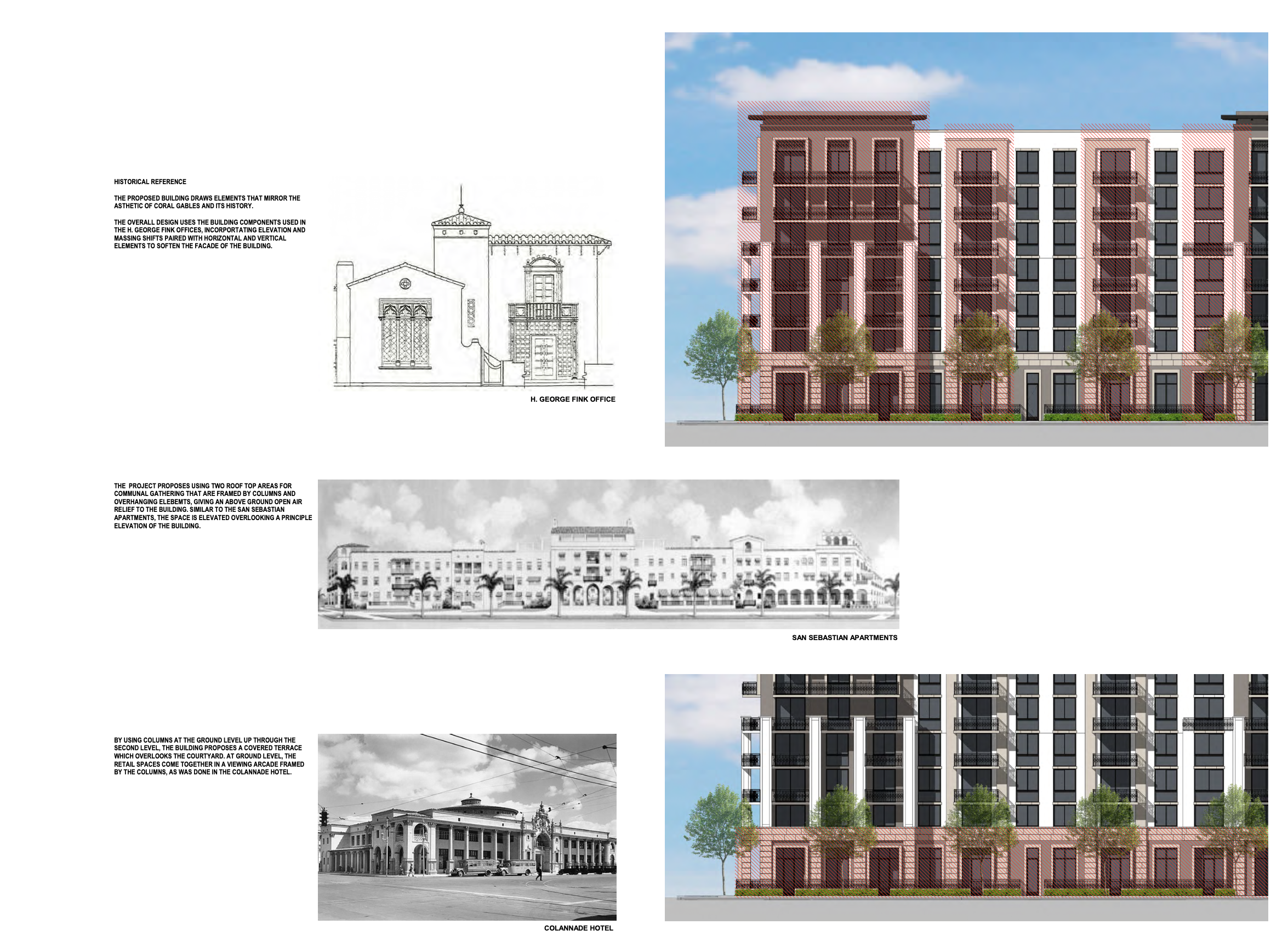
Historical Design Reference. Courtesy of Corwil Architects.
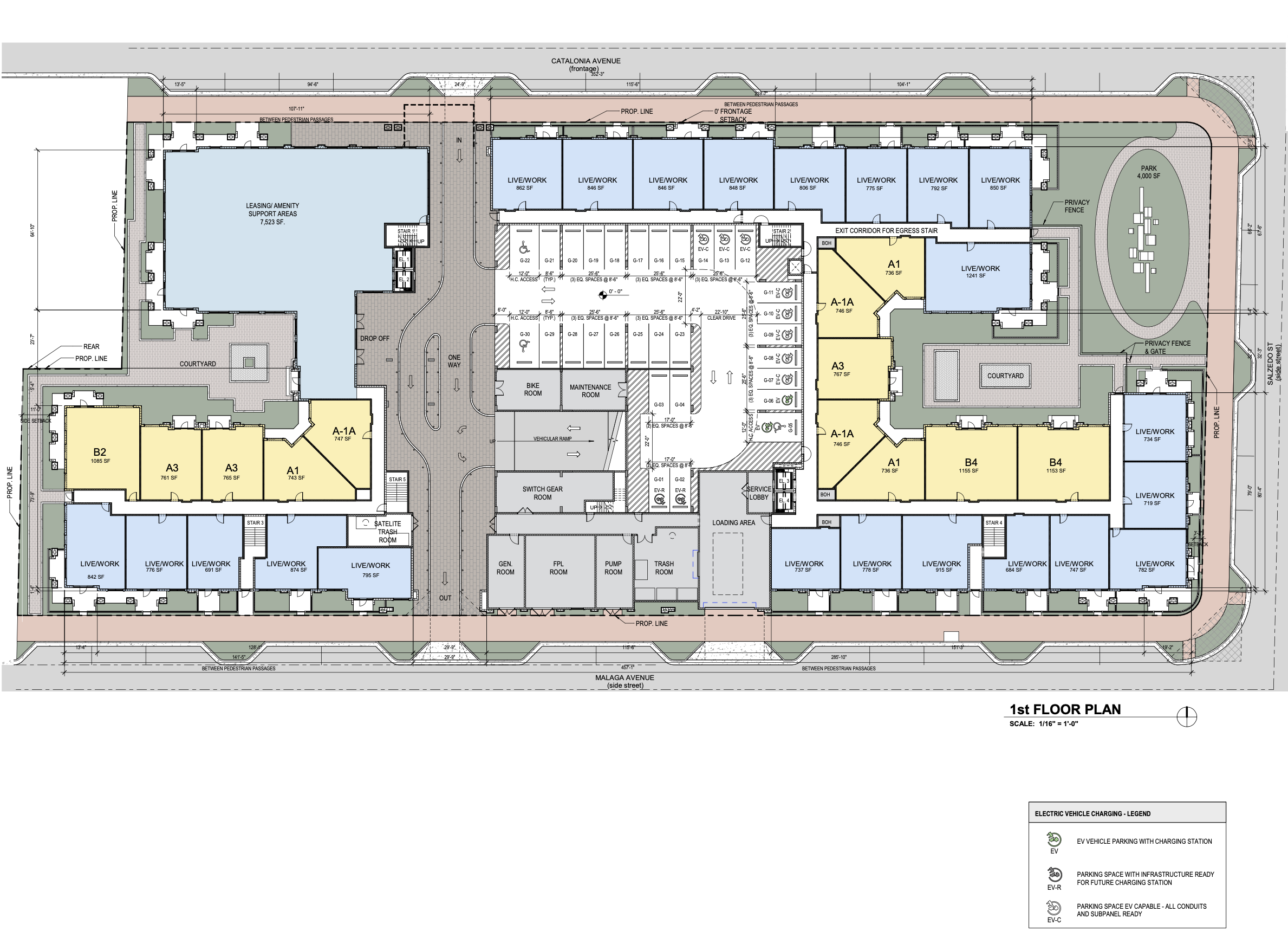
Ground Floor. Designed by Corwil Architects.
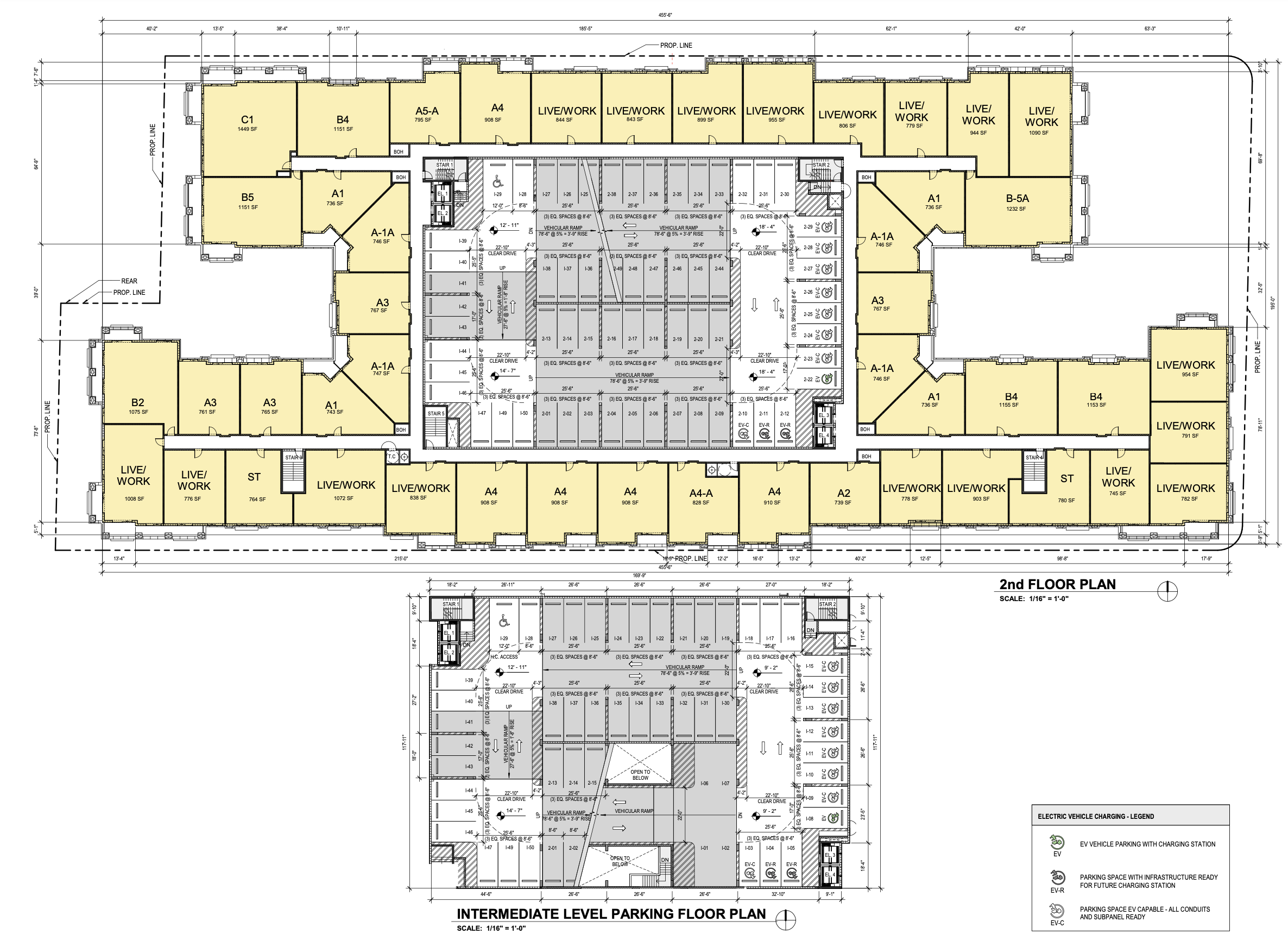
Second Floor. Designed by Corwil Architects.
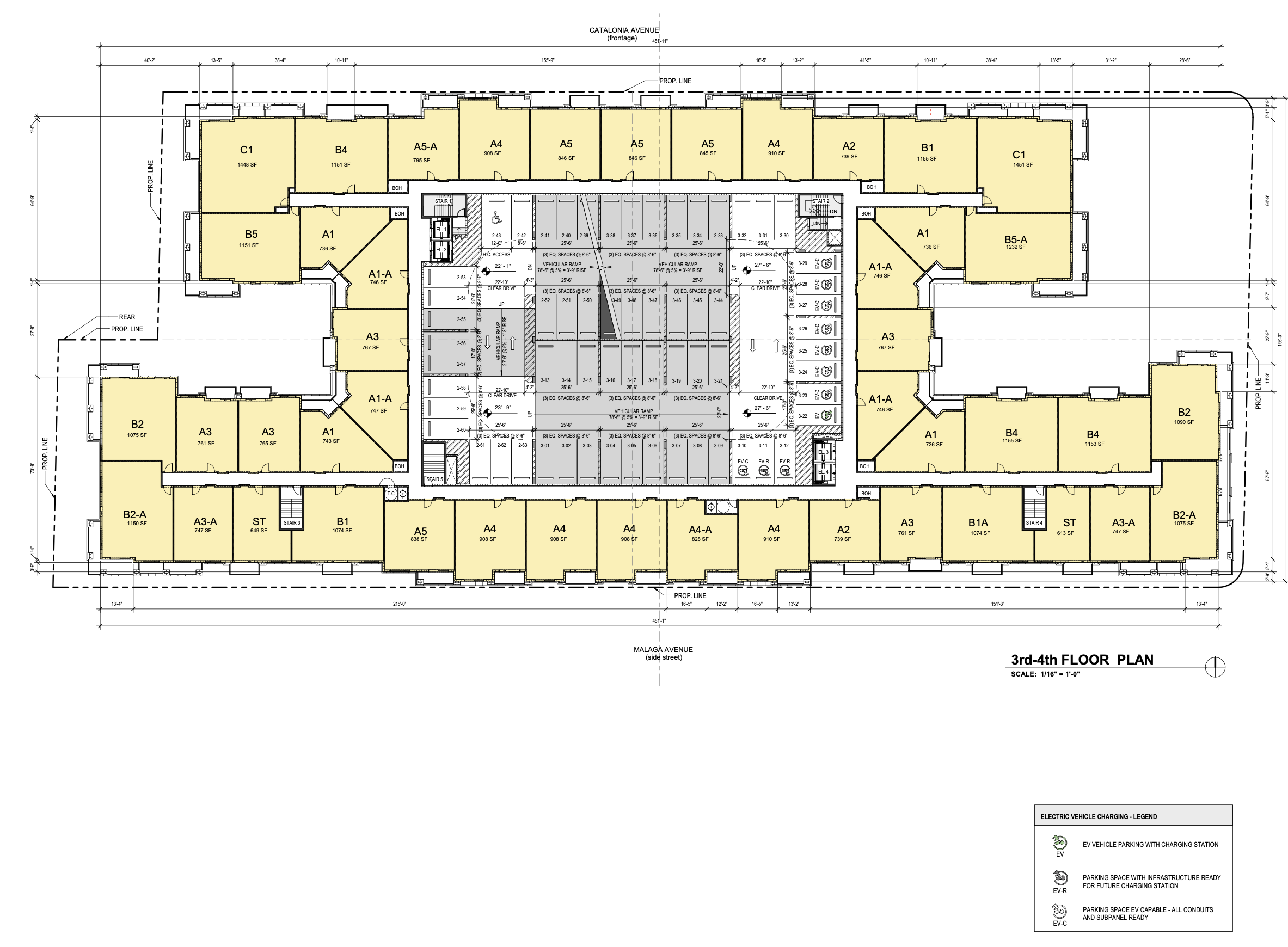
Third & Fourth Floor. Designed by Corwil Architects.
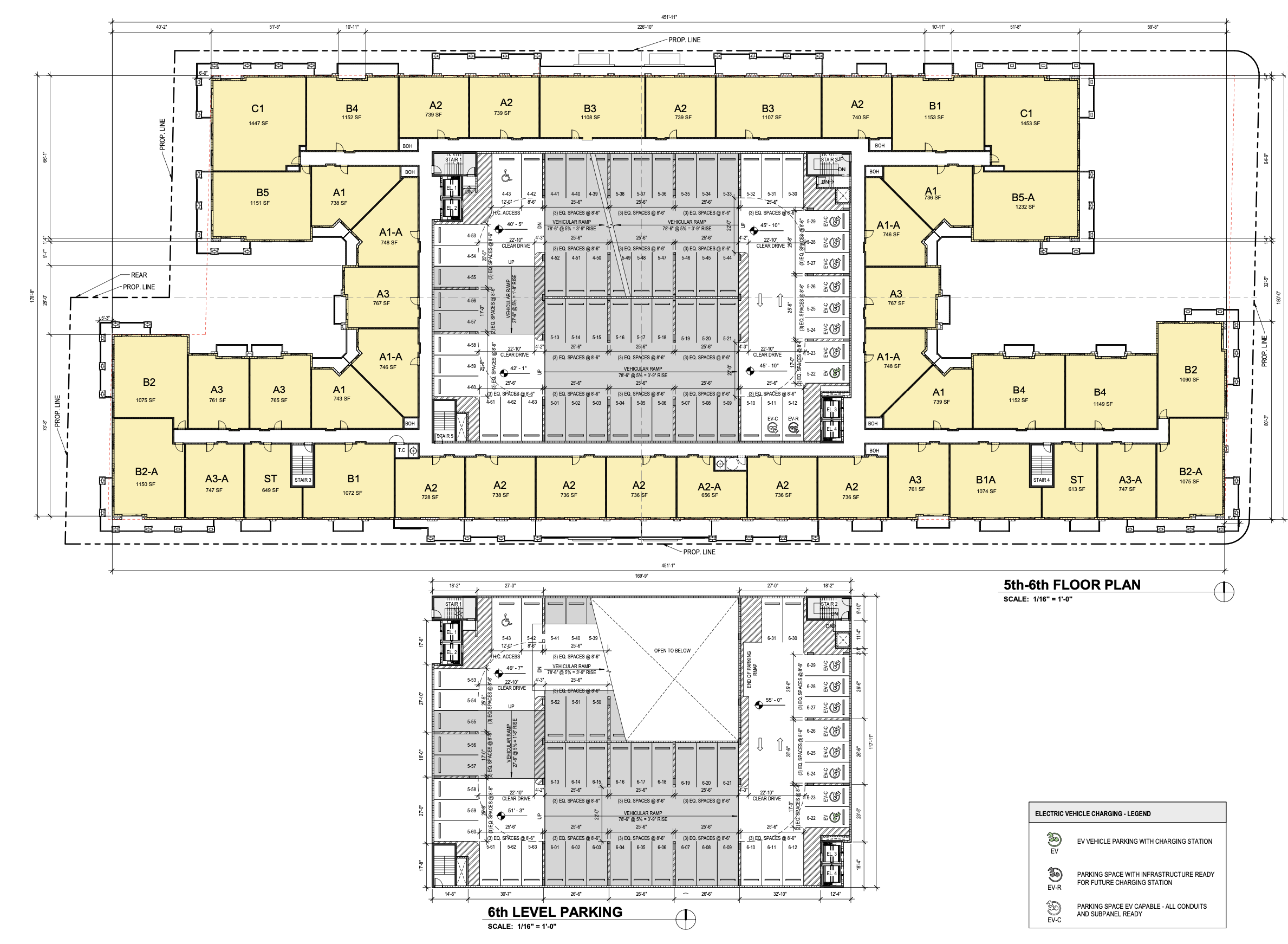
Fifth & Sixth Floor. Designed by Corwil Architects.
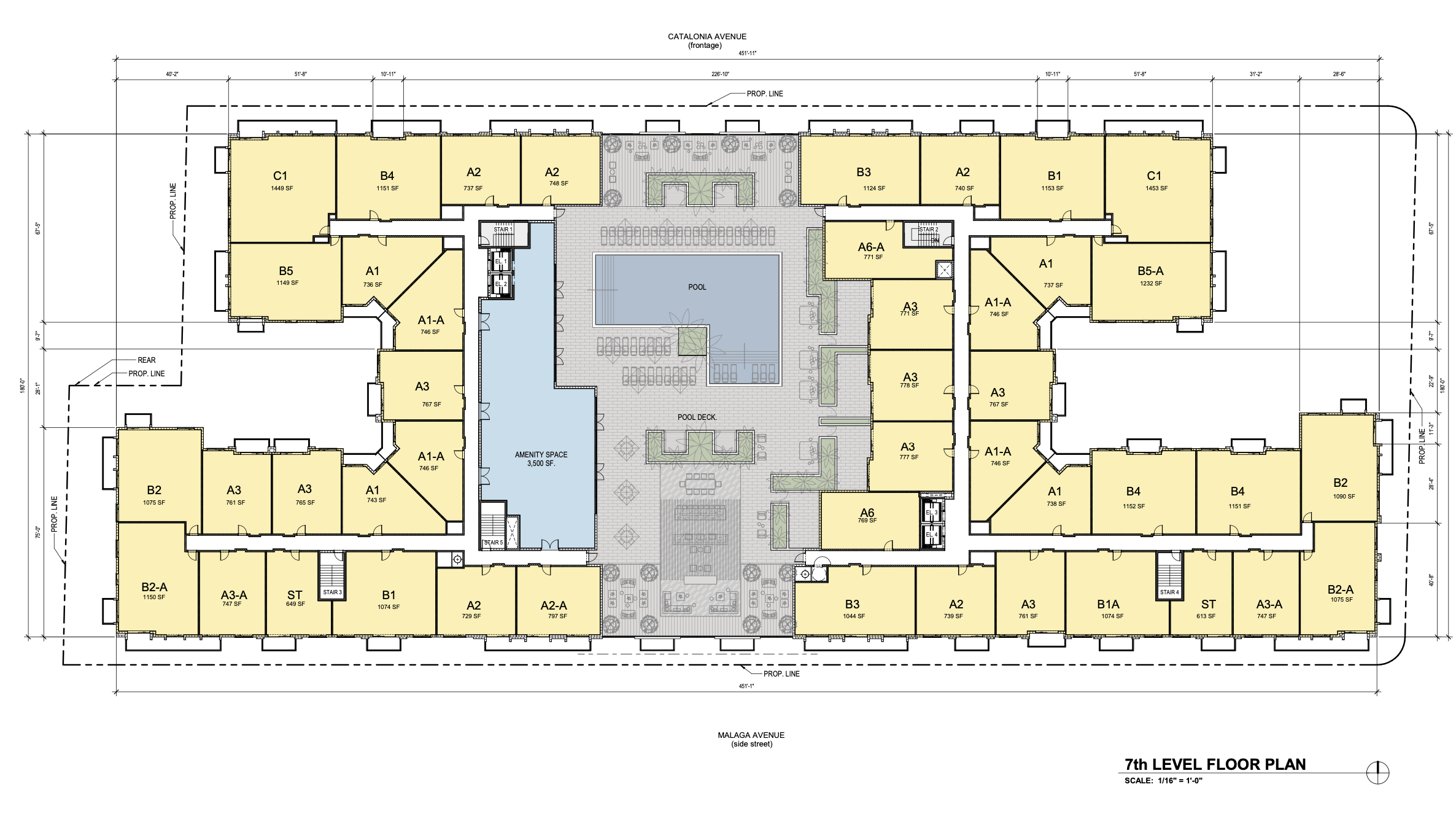
Seventh Floor. Designed by Corwil Architects.
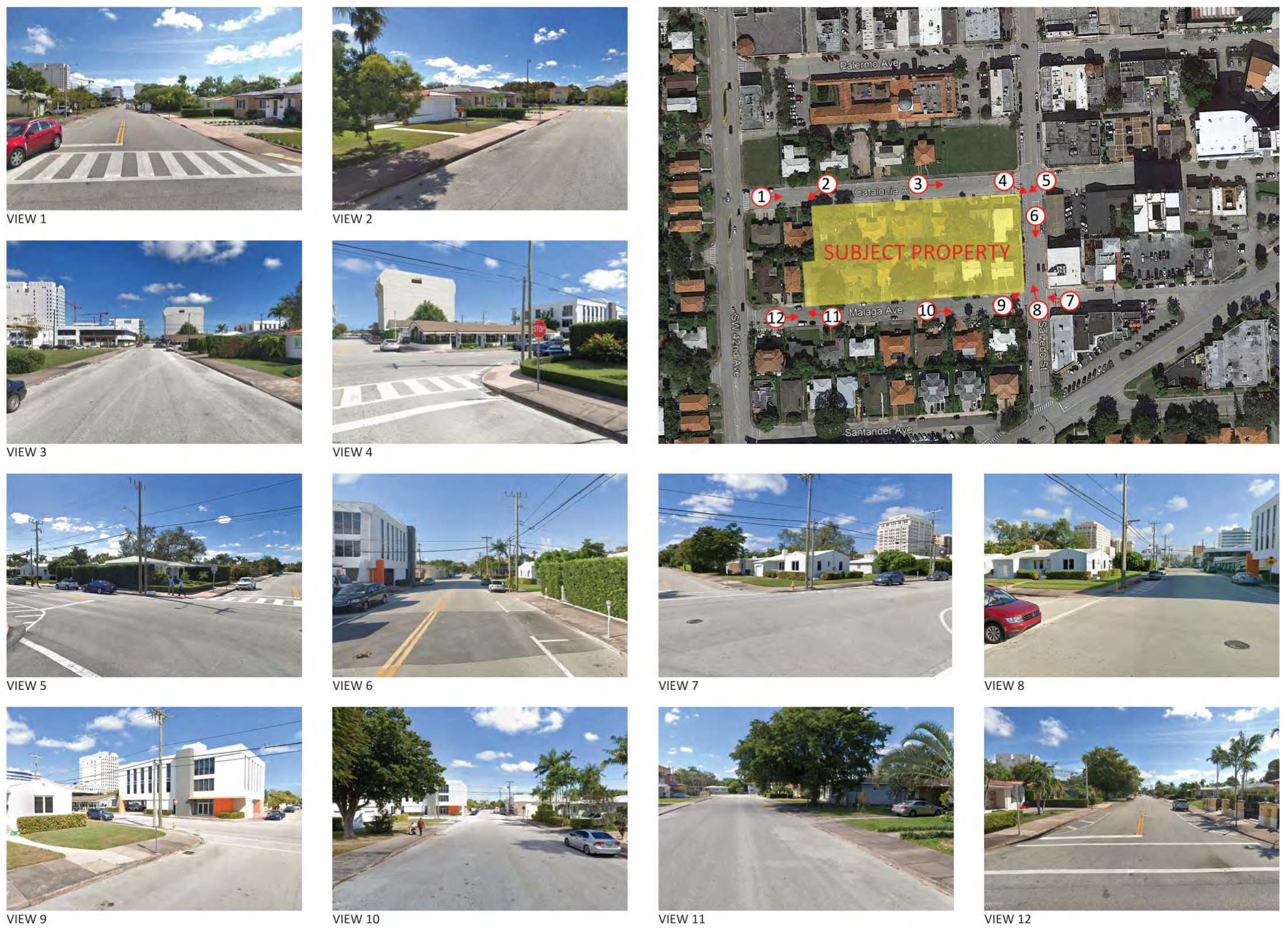
Subject Property. Courtesy of Corwil Architects.
The 263 residential units will come in studio, 1-bedroom, 2-bedroom and 3-bedroom layouts ranging between 631 square feet and 1449 square feet. the 22 live-work units will come in studio, 1-bedroom, 2-bedroom and town home layouts ranging from 688 square feet to 1,676 square feet. The amenity spaces will be on the 7th floor, featuring a large pool and landscaped outdoor deck with cabanas and plenty seating arrangements as well as a 3,500-square-foot space likely for a fitness center or lounging area. There is also a 4,000-square-foot park on the northeast corner of the property with private entrances to the building’s courtyard. The 364 parking spaces will be built within the center of the structure, featuring a porte-cochère near the center of the block for access to the garage ramps.
Witkin Hults + Partners is responsible for landscaping.
Further review of the application will occur on June 15, 2021.
Demolition permits for the existing homes may be pending; an anticipated completion date is unknown.
Subscribe to YIMBY’s daily e-mail
Follow YIMBYgram for real-time photo updates
Like YIMBY on Facebook
Follow YIMBY’s Twitter for the latest in YIMBYnews

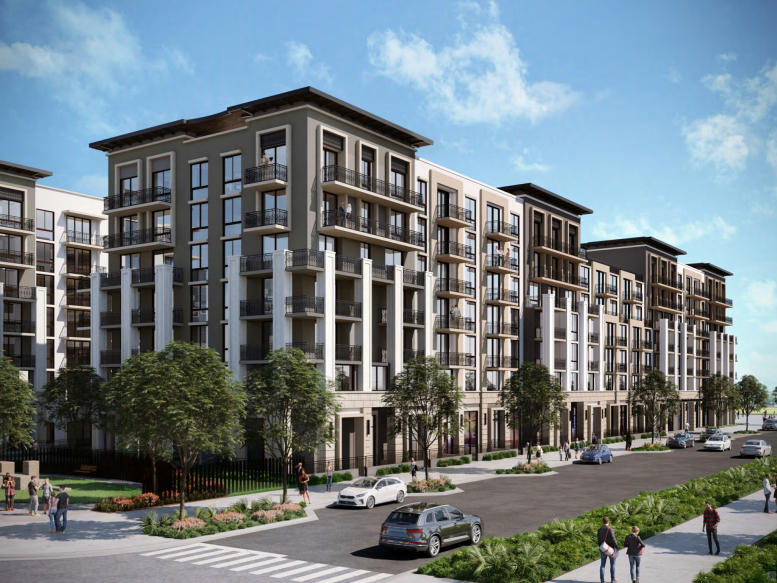
I am interested in this property personally. I also am a real estate agent with Miami Realtor Association.
Any information about the sales of this project will be appreciated.Thank you.
Regards,
Pari Marciano
I represent an interested purchaser for the TH at your project. Can you send me information? TKS
If your project is all rental my clients would also be interested in getting more information
I am interested in a condo unit.
How will the 2 bed 2 bath Apt. cost and how soon can a deposit be made
Interested in 2bedroom n price pleease
Interested in more information for purchase or rental.
I’m interested, please contact me at your earliest convenience.