The ongoing construction boom and transformation of Miami’s Wynwood Arts District continues with Chicago-based AMLI Residential breaking ground on one of the neighborhoods largest projects to-date titled AMLI Wynwood, an 8-story mixed-use building that should yield approximately 544,515 square-feet of space including 316 luxury residential units, 30,596 square-feet of commercial/retail space, and 388 parking spaces. The structure is designed by renown design firm Arquitectonica, and is located at 70 Northwest 25th Street, nestled near the center of the block between N. Miami Avenue and N.W. 2nd Avenue with N.W. 24th Street on the other side of the property line.
A part of the plot of land on which construction is taking place was once home to a large industrial building that was formerly used as a warehouse, while other portions of it were mostly vacant. The building and property was sold back in January of 2020 by developer David Edelstein to AMLI for $31,876,000. According to Miami-Dade’s Property Appraiser, the total area of the lot is 92,5500 square-feet, zoned T5-O for higher density mixed-use building types to accommodate retail and office uses with apartments.
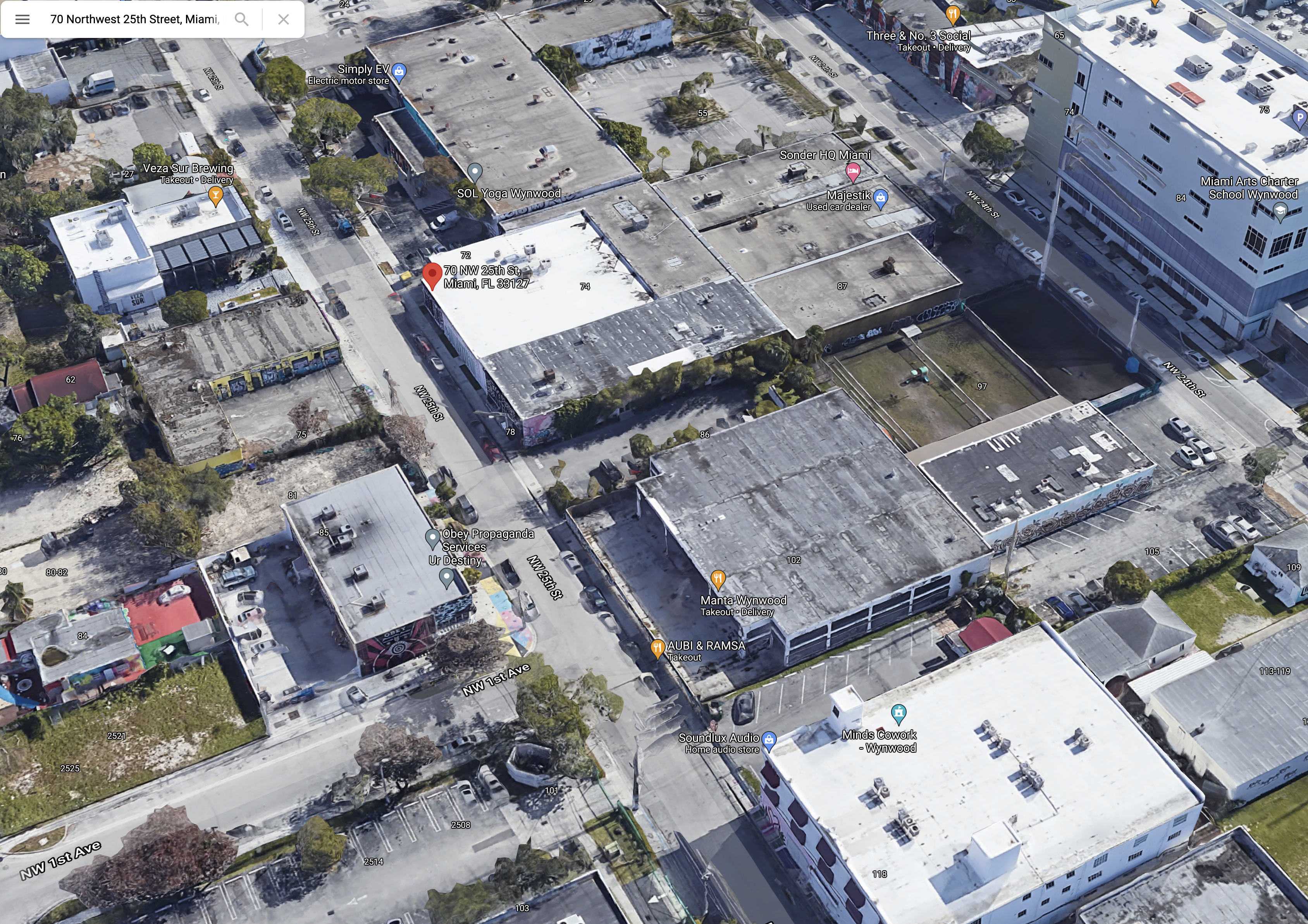
Subject Property. Courtesy of Google Maps.
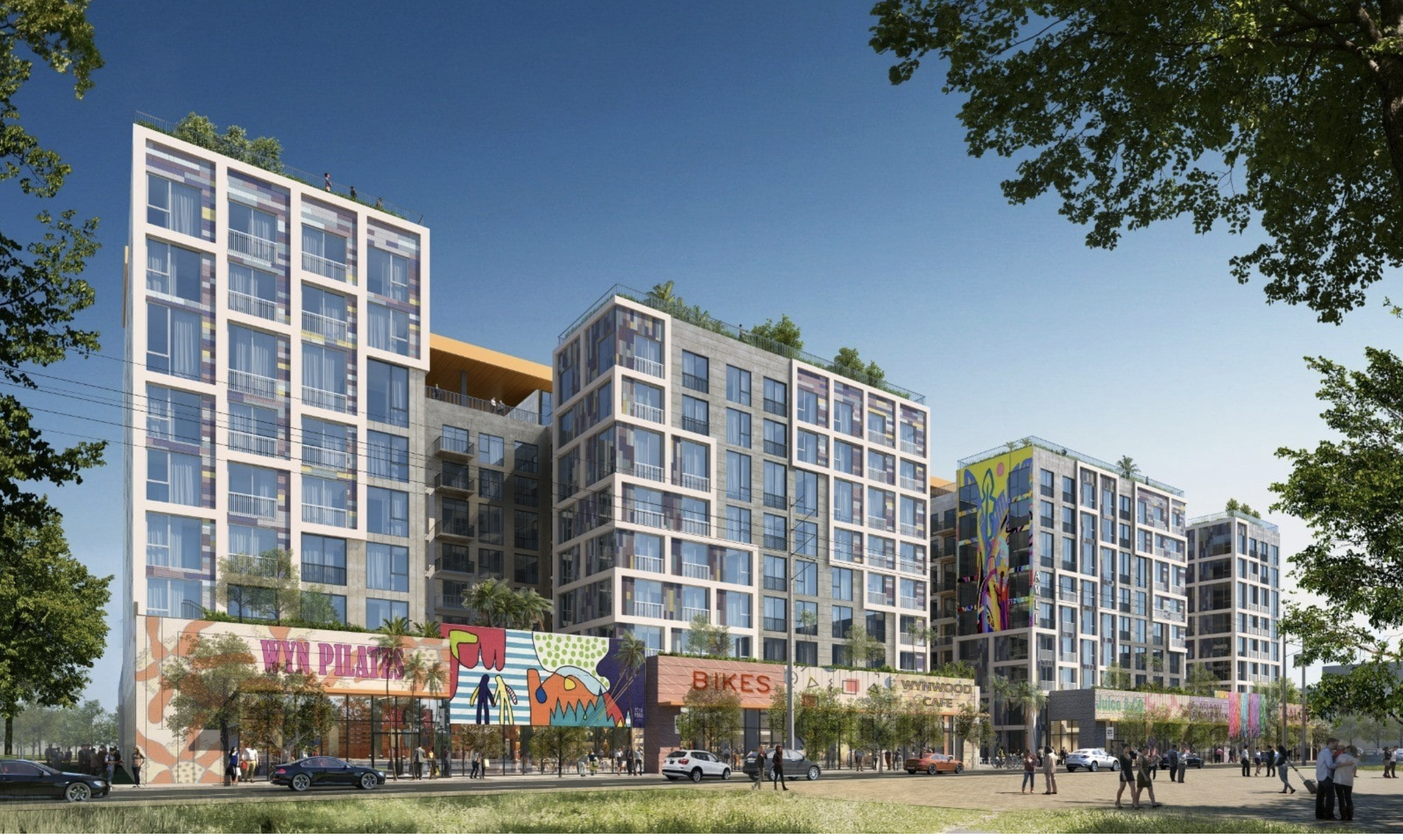
AMLI Wynwood. Designed by Arquitectonica.
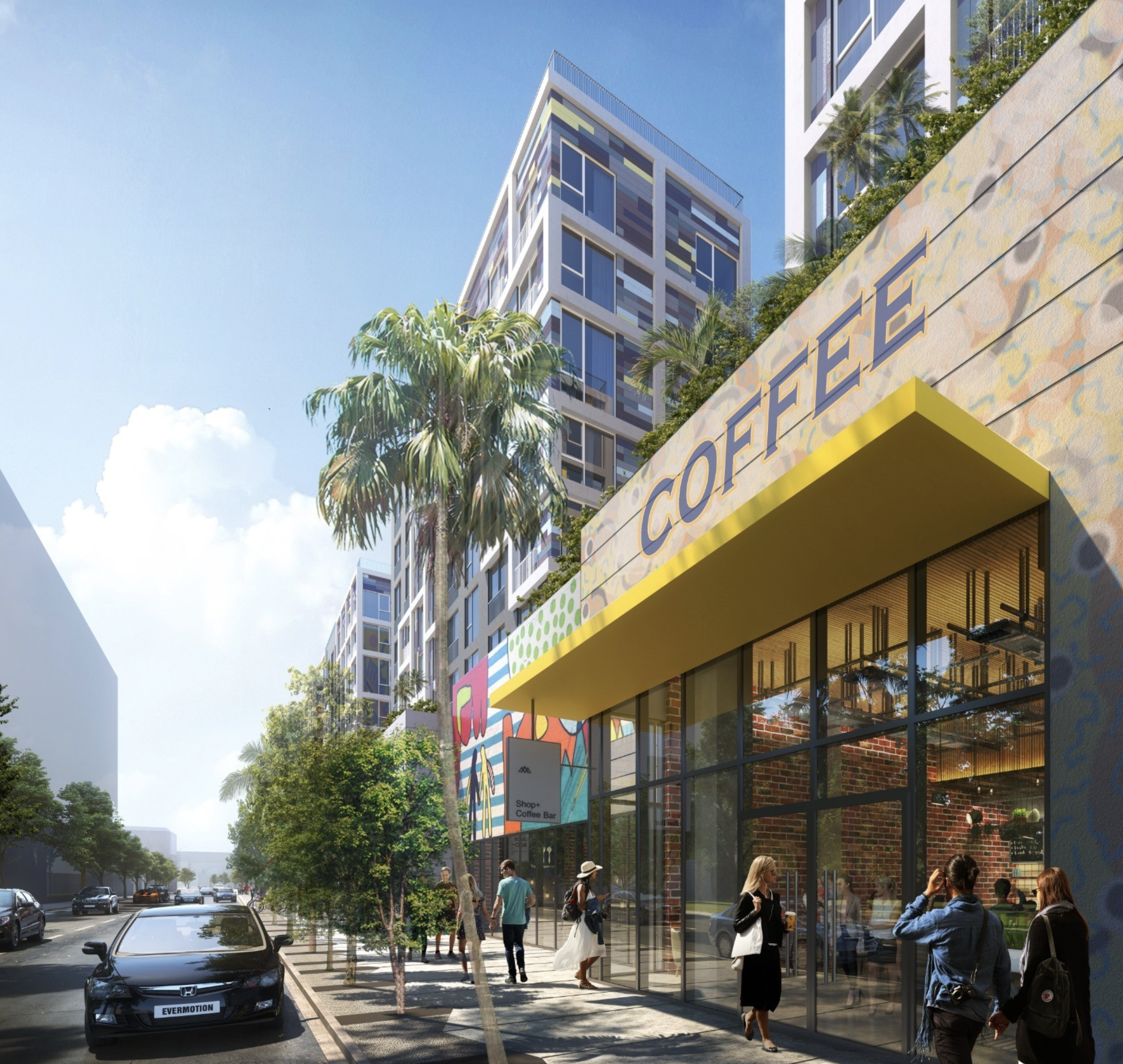
AMLI Wynwood. Designed by Arquitectonica.
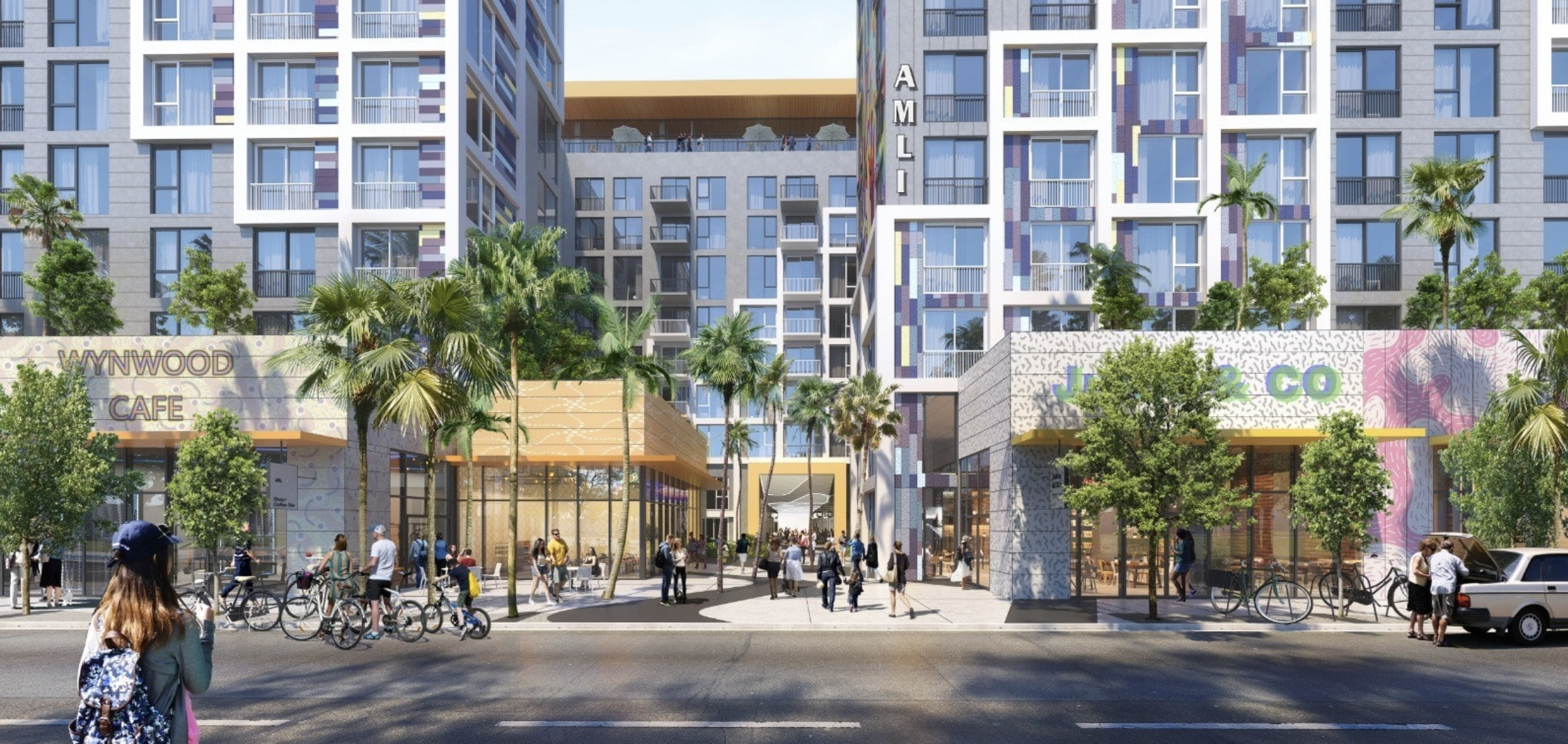
AMLI Wynwood. Designed by Arquitectonica.
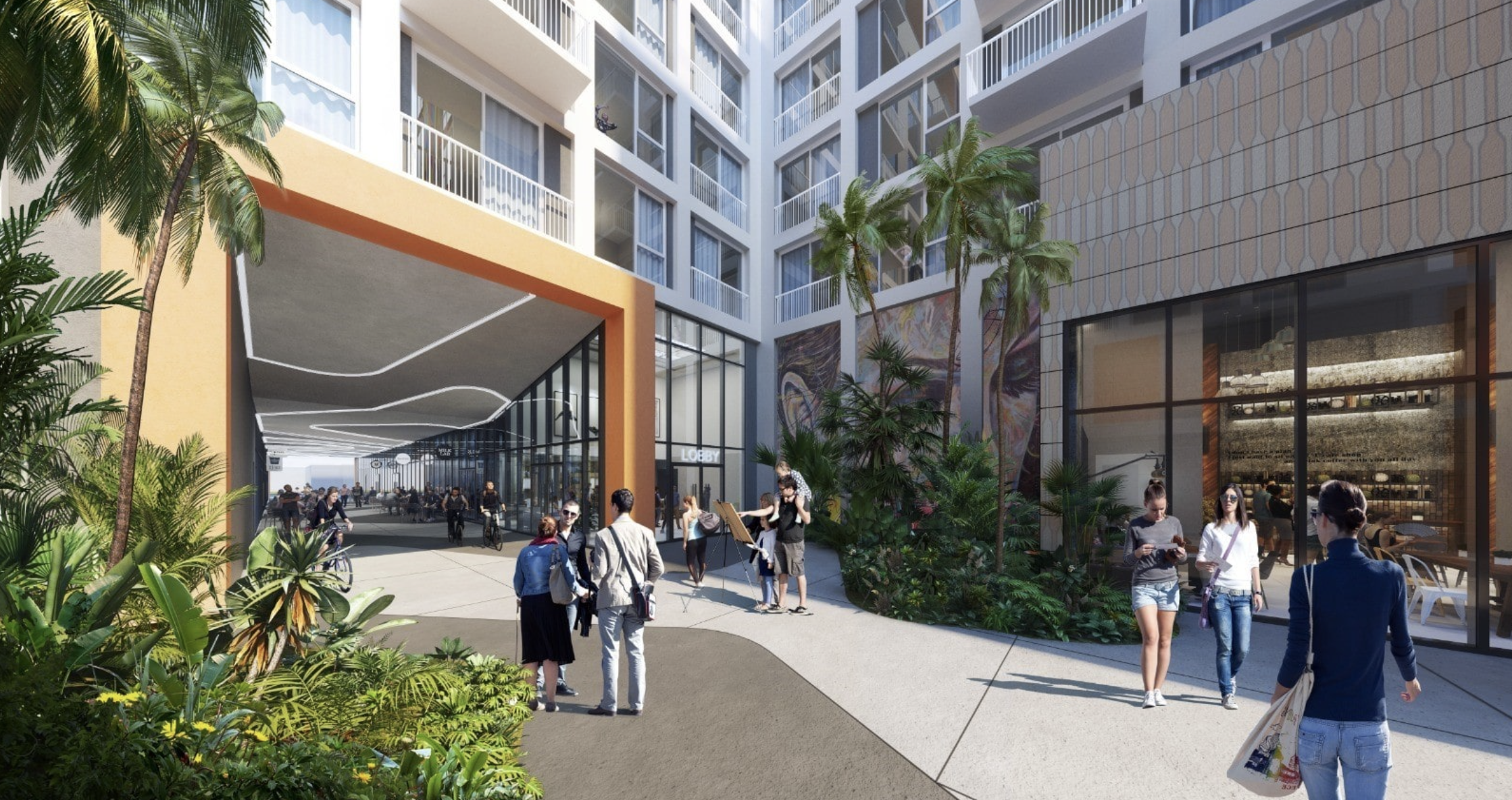
AMLI Wynwood. Designed by Arquitectonica.
The 316 luxury units will come in 1-to-3 bedrooms floor plans, including loft-styled apartments, ranging between 434 square feet and 1,545 square feet, for an average unit scope of 989 square feet. AMLI Wynwood will offer residents a generous set of amenities including some of the most popular and common types such as a rooftop pool and landscaped deck with bbq and grilling areas, a lounge and fitness center, private workrooms and open work spaces, a dog park and yoga lawn as well as a pedestrian path with a courtyard. The 388-space parking component will be located on levels 1 through 7.
Moriarty Construction is the general contractor.
Construction should wrap up by early 2023.
Subscribe to YIMBY’s daily e-mail
Follow YIMBYgram for real-time photo updates
Like YIMBY on Facebook
Follow YIMBY’s Twitter for the latest in YIMBYnews

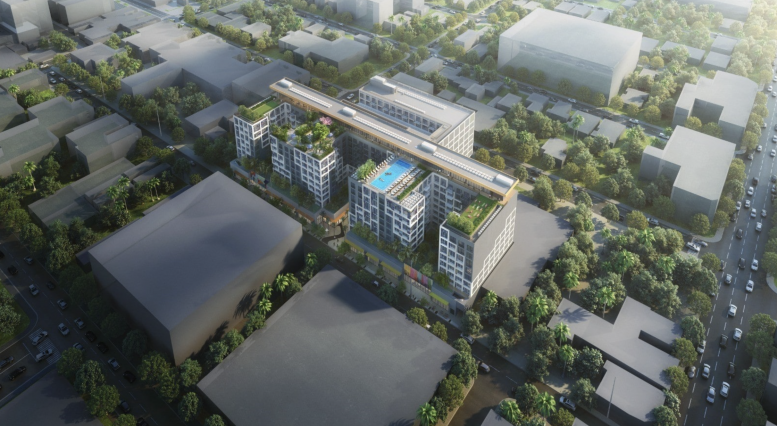
Be the first to comment on "Chicago-Based AMLI Residential Breaks Ground On 316-Unit AMLI Wynwood"