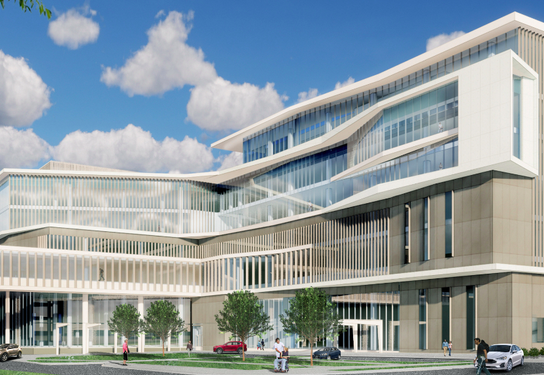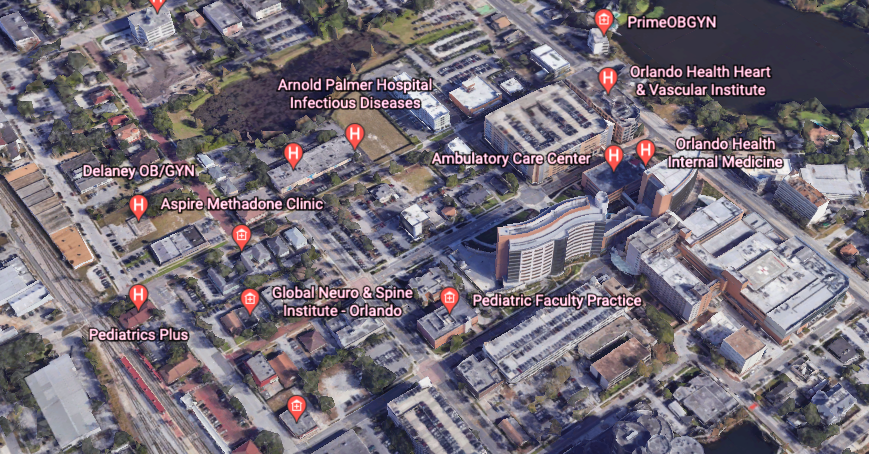Orlando Health Jewett Orthopedic Institute will be a state-of-the-art hospital set to open in 2032, according to the Orlando Sentinel. The project will comprise three parts: the hospital itself, the hospital’s medical pavilion, and the parking garage.

The facility intends to open in 2023
The inpatient facility, which will specialize in orthopedic care, will measure eight stories above grade with 75 beds, 10 operating suites, and a skills and research lab. This portion of the project will require 195,000 square feet of new construction.
The medical pavilion itself will be six stories above grade and require 173,000 square feet of new construction, bringing the facility’s total square footage to 371,000 square feet. This aspect features rehabilitation rooms, operating rooms, and learning space.

An aerial view of the building’s location
In addition to the healthcare facility, a parking lot is also under construction, intended for both employee, student, patient, and visitor use. The parking garage will contain 100,000 spots.
Per the Construction Journal, the project will cost an estimated $341 million to complete. The project is presently in the “new construction phase.” Work on the site began in November 2020 and is expected to wrap up in the third quarter of 2023, as previously mentioned.

The build site, according to Google Streetview
The project’s owner is Orlando Health Central Hospital – Facilities, which is part of the Orlando Health System. EYP Architecture & Engineering designed the project and has designed healthcare facilities throughout the nation.
Orlando Health Jewett Orthopedic Institute’s physical address is 77 West Underwood Street, Orlando, FL, 32806.
Subscribe to YIMBY’s daily e-mail
Follow YIMBYgram for real-time photo updates
Like YIMBY on Facebook
Follow YIMBY’s Twitter for the latest in YIMBYnews


The parking garage cannot come soon enough!
100,000 parking spots?