Renderings have been revealed for a 2-story single family residence proposed for 3017 Flamingo Drive in Bayshore, Miami Beach. Designed by DVICE, the structure will yield 7,754-square feet of space to be built on a 19,907-square-foot lot. The property’s interior lot is bounded by a stream of water known as Indian Creek to the east and is near the intersection of W 33rd Street with Flamingo Drive to the west. 3017 Flamingo LLC is listed as the owner of the applications.
The site of the proposal currently is occupied by an architecturally significant home built in 1942, in which the owner/developer is requesting a waiver demolish and replace it with the newer contemporary-designed home, which is actually larger in comparison. The new residence will yield 4 large bedrooms, 14-feet ceiling heights, a library and movie theatre, a media room and fitness center, a 3-car garage as well as multiple covered terraces, bbq area and a green roof.
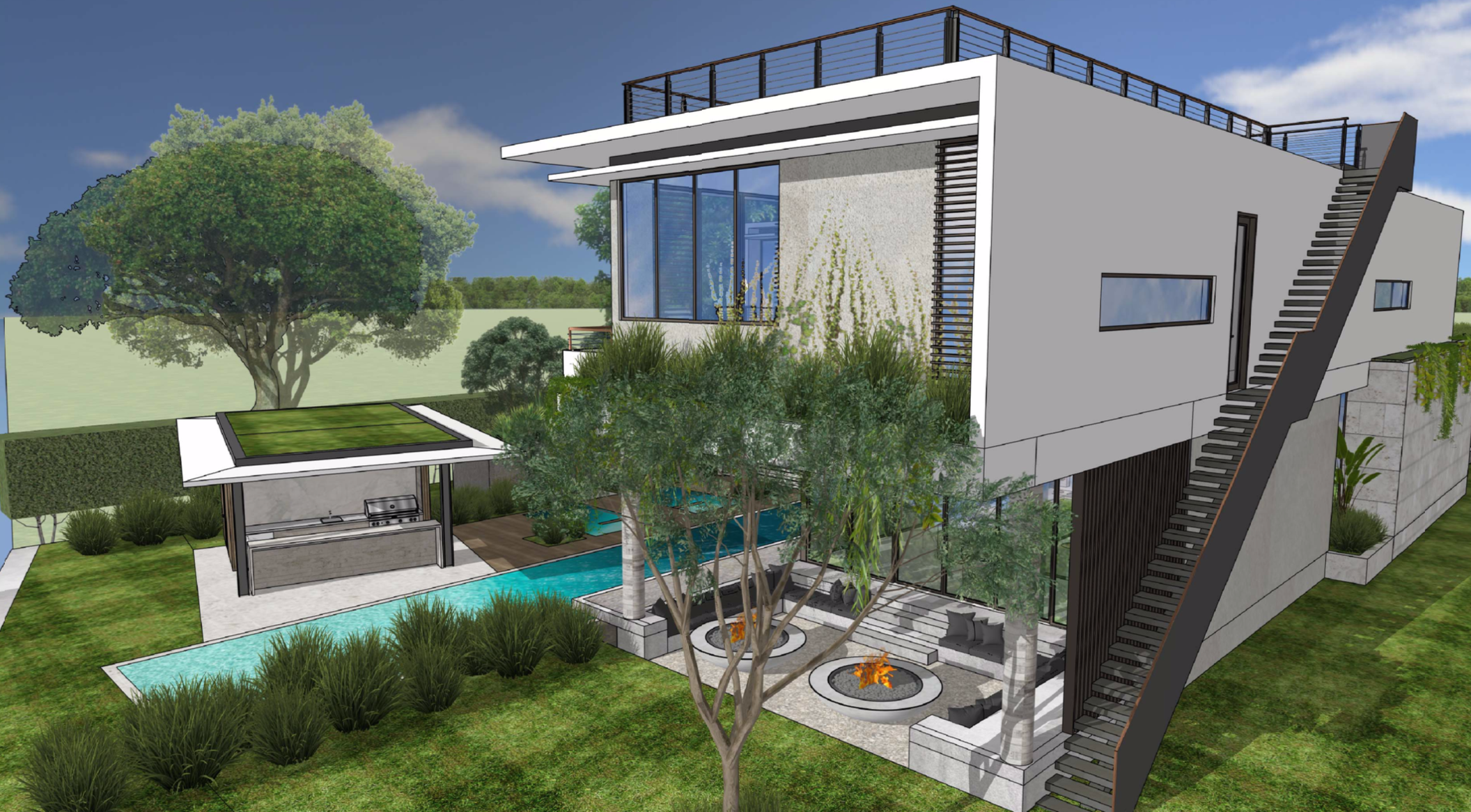
3017 Flamingo Drive. Designed by DVICE Inc.
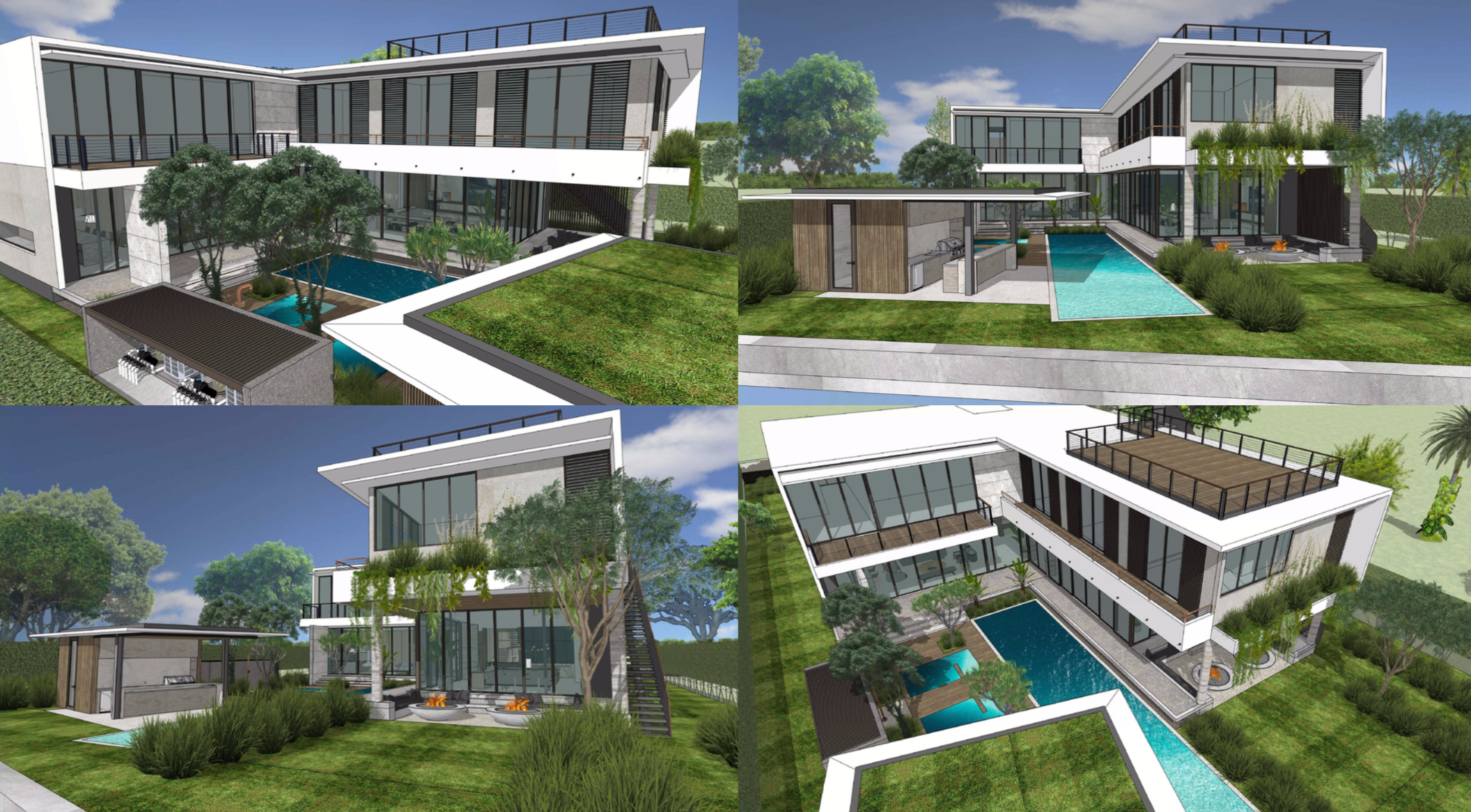
3017 Flamingo Drive. Designed by DVICE Inc.
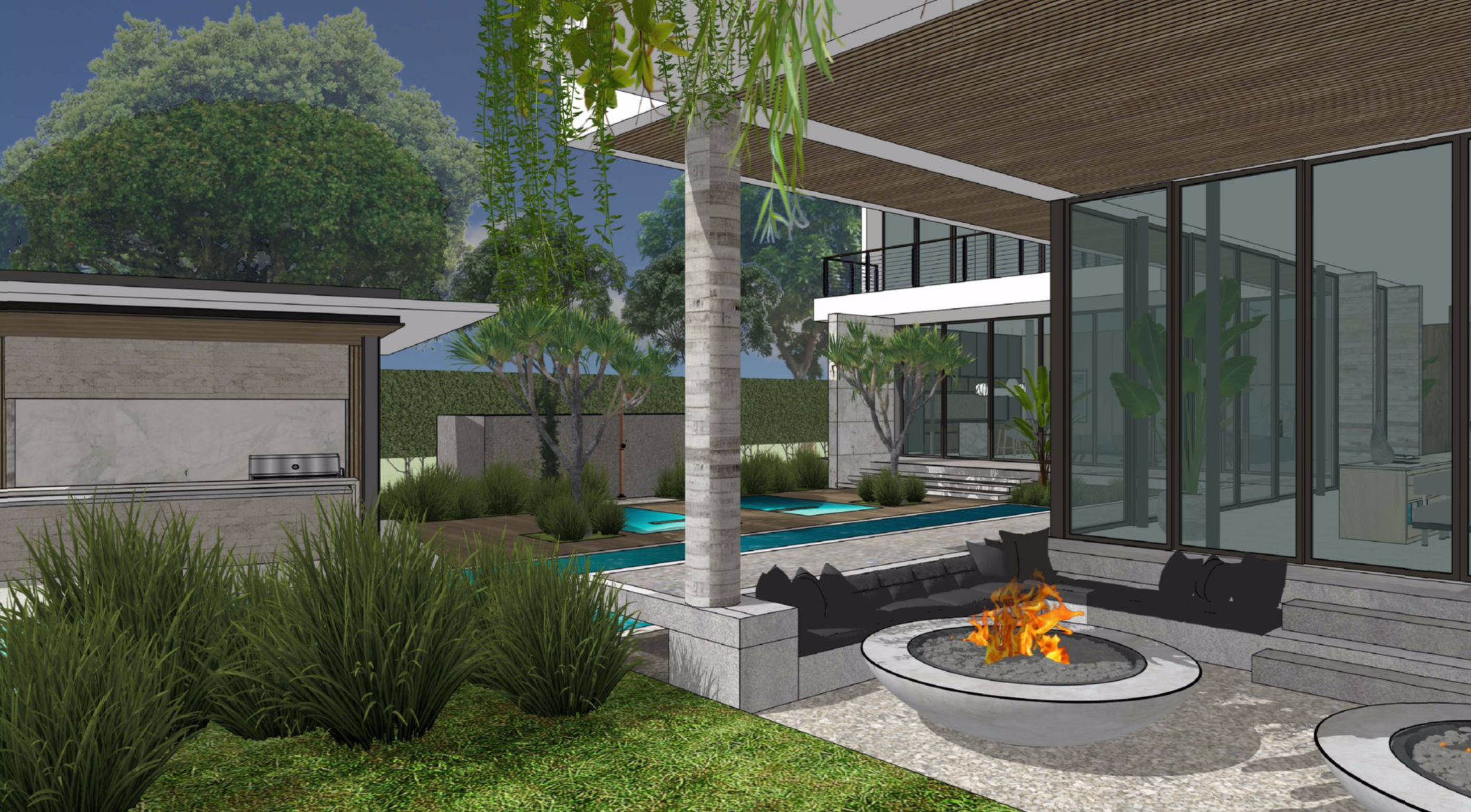
3017 Flamingo Drive. Designed by DVICE Inc.
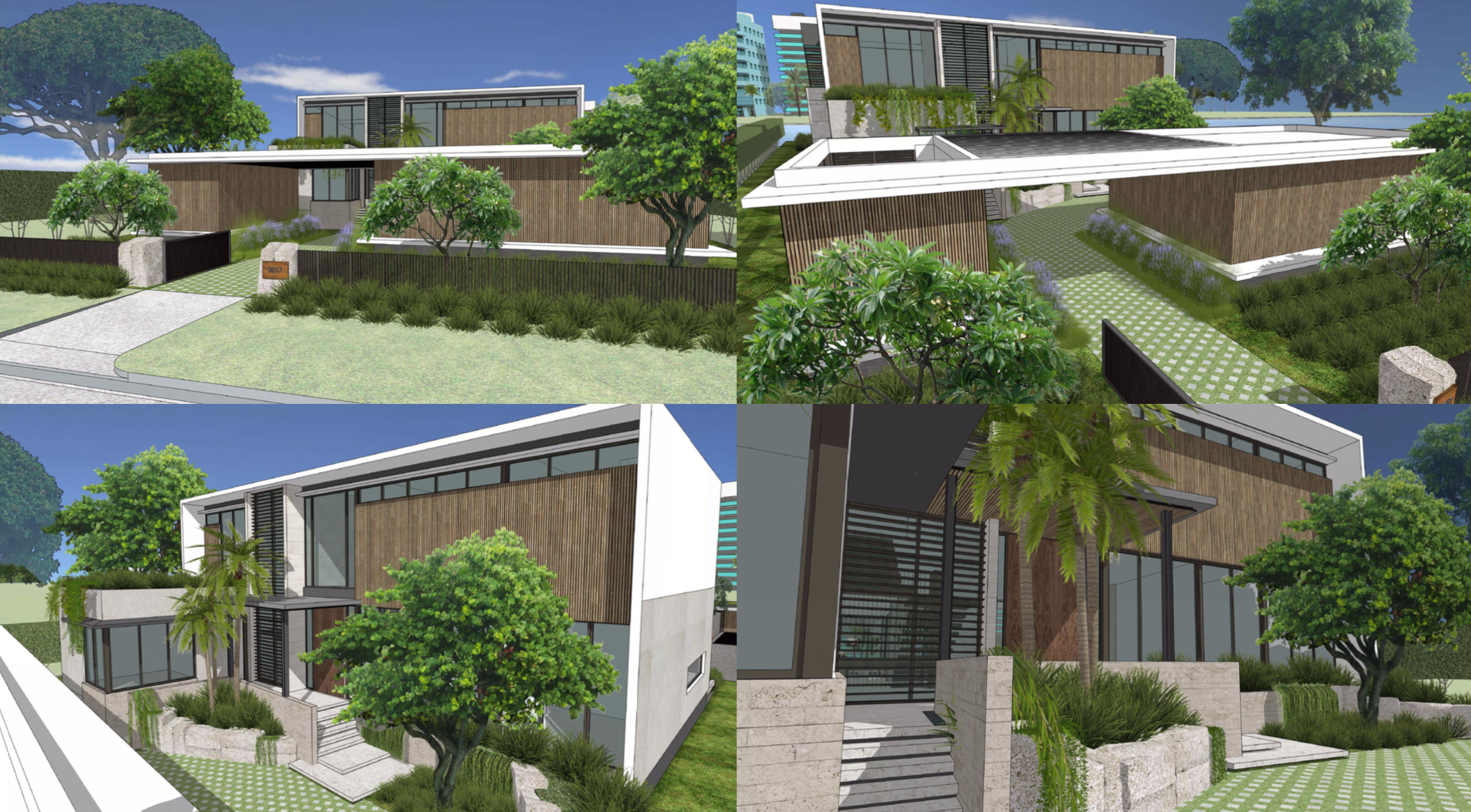
3017 Flamingo Drive. Designed by DVICE Inc.
As per the Letter of Intent, “We are proposing a flat‐roof residence, in a Richard Neutra‐influenced, Brazilian‐modern style. The home features a simply‐proportioned entry carriage house, leading to an enclave motorcourt of coral / oolite pavers. The 2‐story house features a simplified geometry, with façade features meant to imply a mid‐century, Neutra‐influence in composition and materiality. Materials include vein‐cut travertine, local Florida keystone slabs, Floridian oolite bricks, bead‐stucco of different shades, Brazilian teak wood slatting (transparent), dark bronze metal window/door frames, and fields of fine sand‐float stucco with accents of white. The wide glass openings are simply supported by steel columns behind the glass line (a typical mid‐century strategy), the balconies are both flat and kneewalled for variation, there are elevated planters, and several dark bronze aluminum passive solar screens (transparent slats).”
The application for the development of the home will be reviewed by Miami Beach’s Design Review Board on July 6, 2021.
Subscribe to YIMBY’s daily e-mail
Follow YIMBYgram for real-time photo updates
Like YIMBY on Facebook
Follow YIMBY’s Twitter for the latest in YIMBYnews

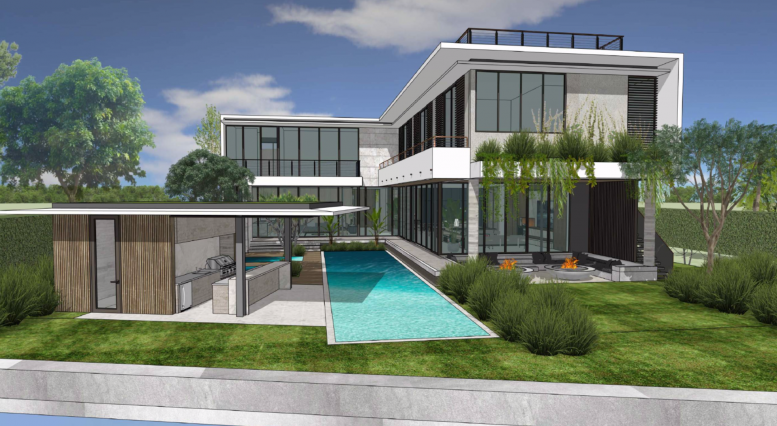
Be the first to comment on "Renderings Revealed For 2-Story Single-Family Residence Proposed For 3017 Flamingo Drive In Miami Beach"