In recent times, the Related Group has been accelerating their expansion plans with the announcement of several new towers and developments as Miami’s next construction cycle begins. Back in January 2021, the developer submitted plans to the Urban Development Review Board for a project tentatively titled Miami Station, which as of this month is now projected to be a 39-story, 461-foot-tall mixed-use skyscraper designed by ODP Architecture & Design in the Overtown district of Downtown Miami. Addressed as 525 Northwest 2nd Avenue, the interior lot is located on the northern half of block 65 including lots 1-to-6, near the MiamiCentral development with frontage along NW 6th St. to the north and NW 1st Ct. to the east.
The original plans submitted to the UDRB was for a 41-story, 458-foot-tall building grossing 752,859 square-feet of space, but a recent post on the design architect’s Instagram account revealed several changes including a reduction in the floor count and square footage, but a slight increase in height. The updated version of the tower will gross 742,000 gross square-feet, and even features some design changes around the podium levels, which will be depicted in the renderings below.
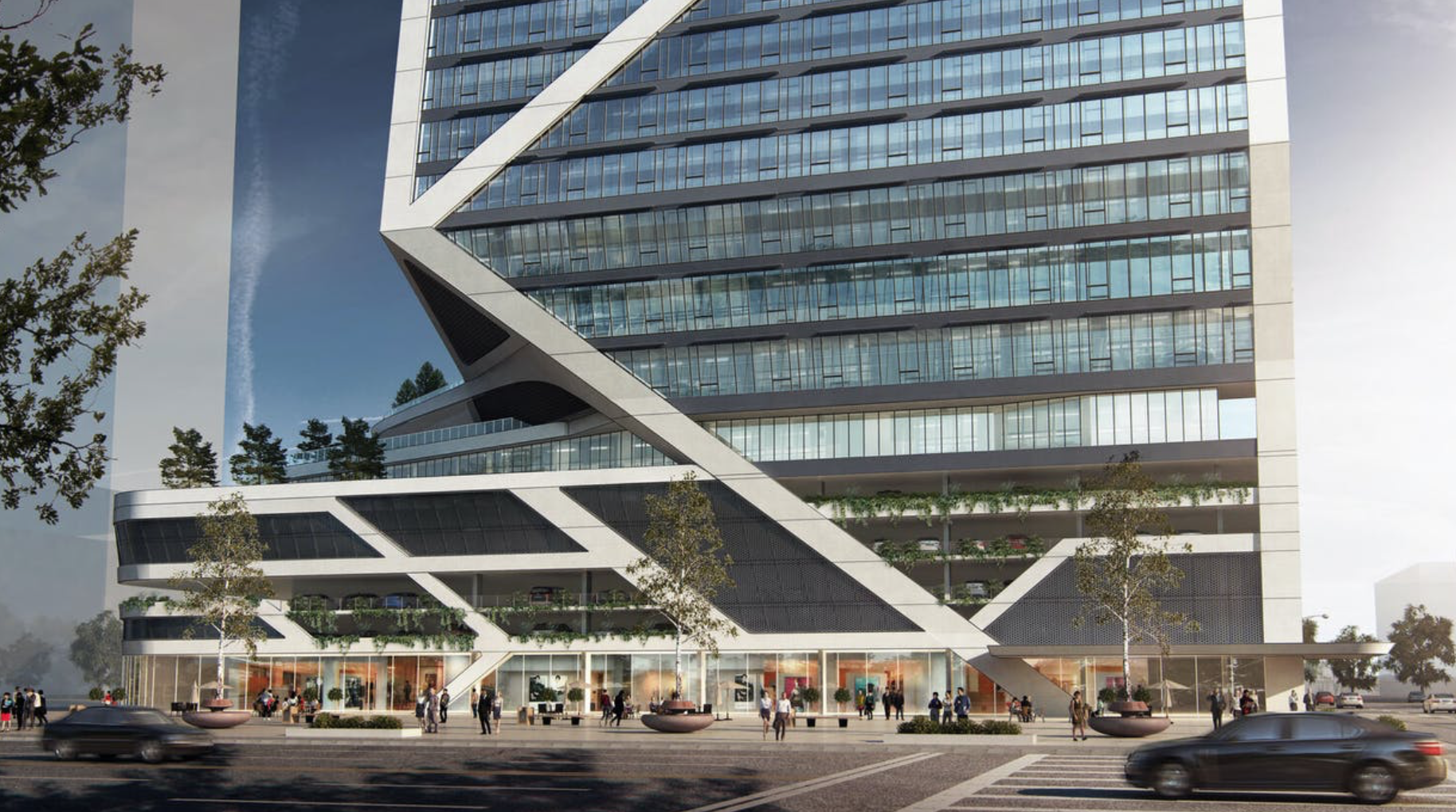
New Rendering of Miami Station. Designed by ODP Architecture & Design.
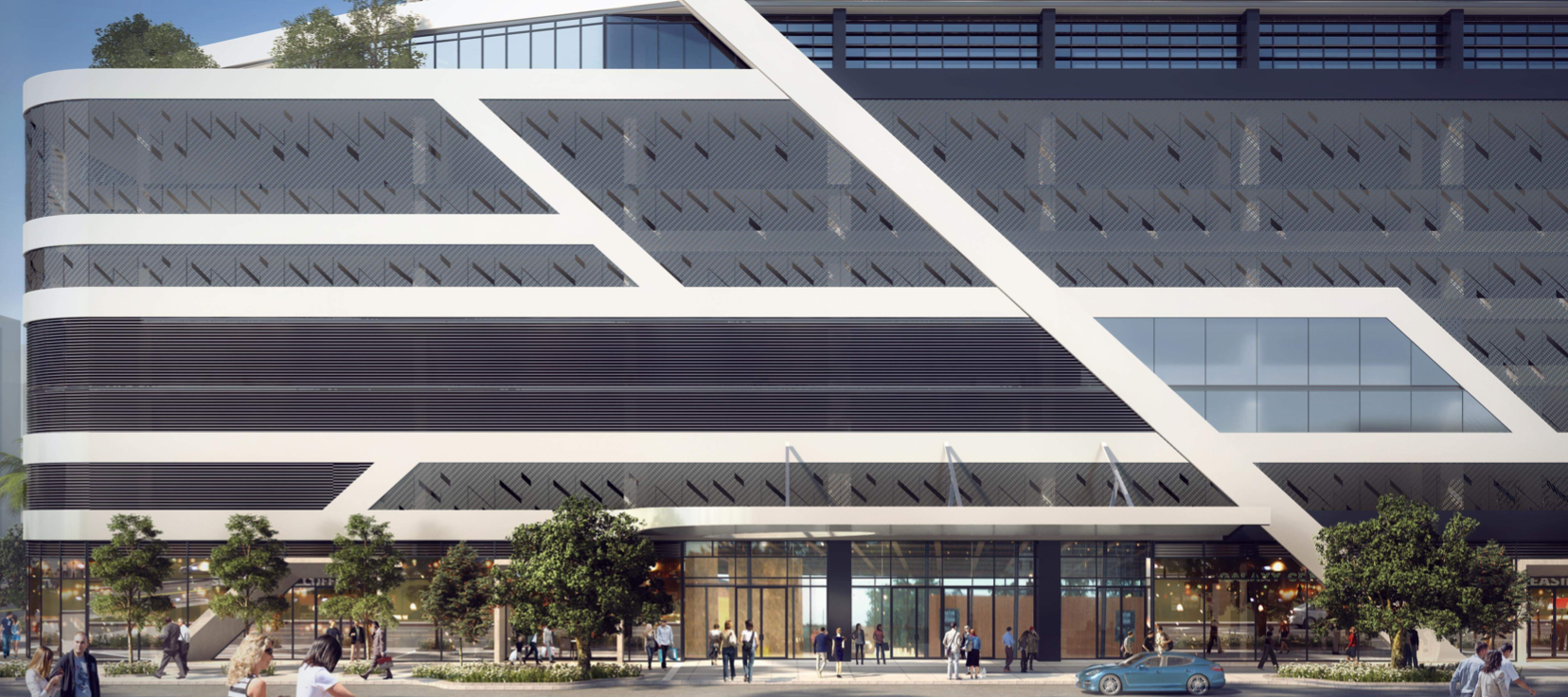
Older Rendering of Miami Station. Designed by ODP Architecture & Design.
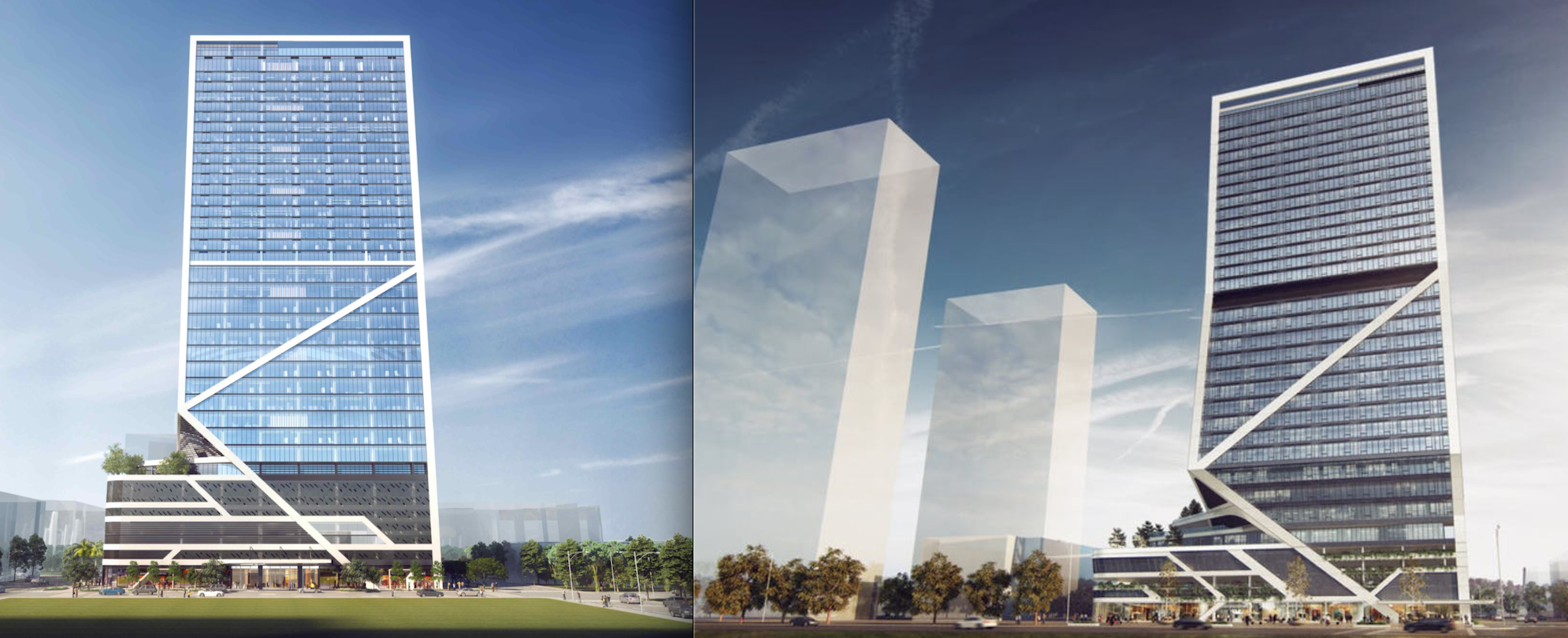
Older Vs. Newer Rendering of Miami Station. Designed by ODP Architecture & Design.
I’ve included several other images of the older renderings and diagrams for comparison and reference purposes.
Despite the design changes, aesthetically speaking the overall architectural language of the exterior remains the same, which features long horizontal and diagonal strips of white metal cladding, perforated grey gray metal panels, decorative metal louvered panels and decorative garage screens. The tower portion of the structure is framed by the same white metal cladding that envelops the vertical and diagonal perimeter columns, the most integral parts of the building. The windows will be enclosed with clear blue-tinted floor-to-ceiling glass panels for the residential and office portion.
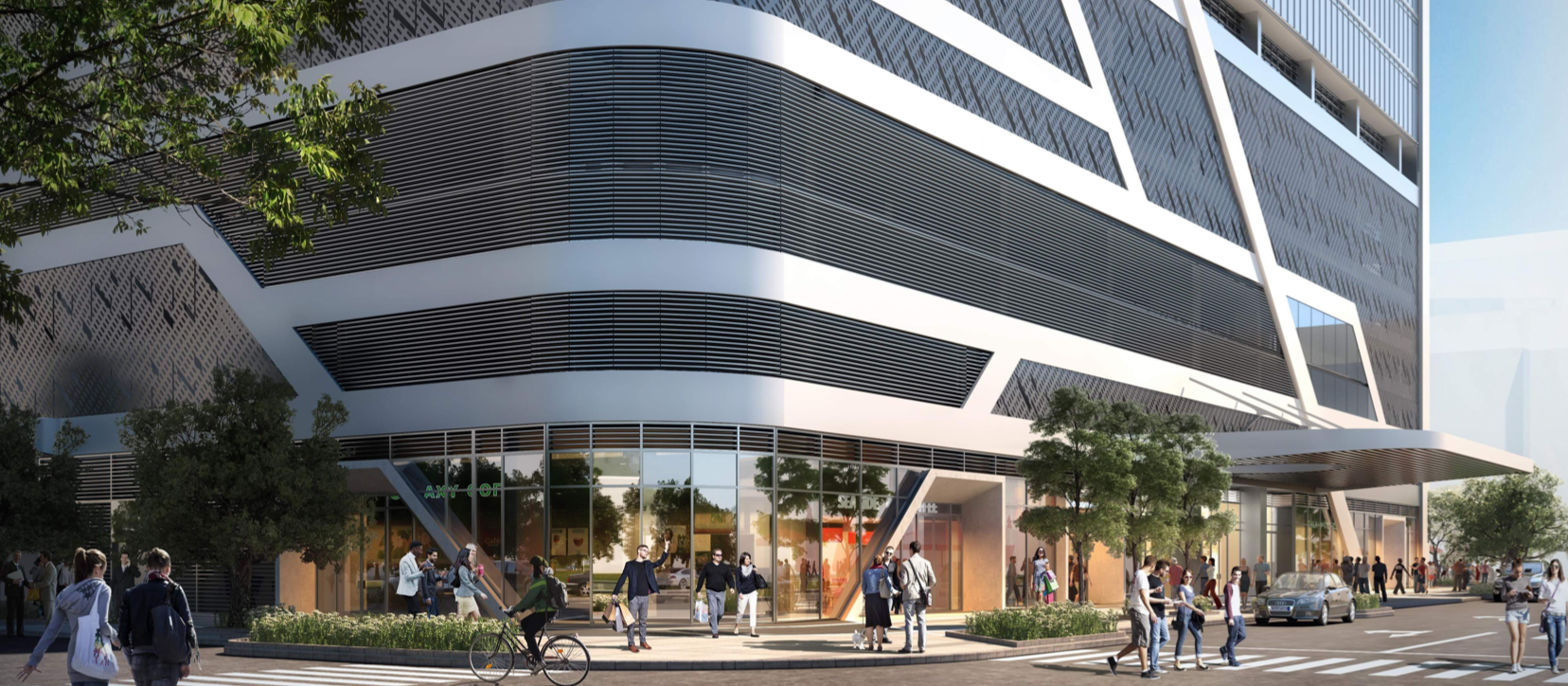
Older Rendering of Miami Station. Designed by ODP Architecture & Design.
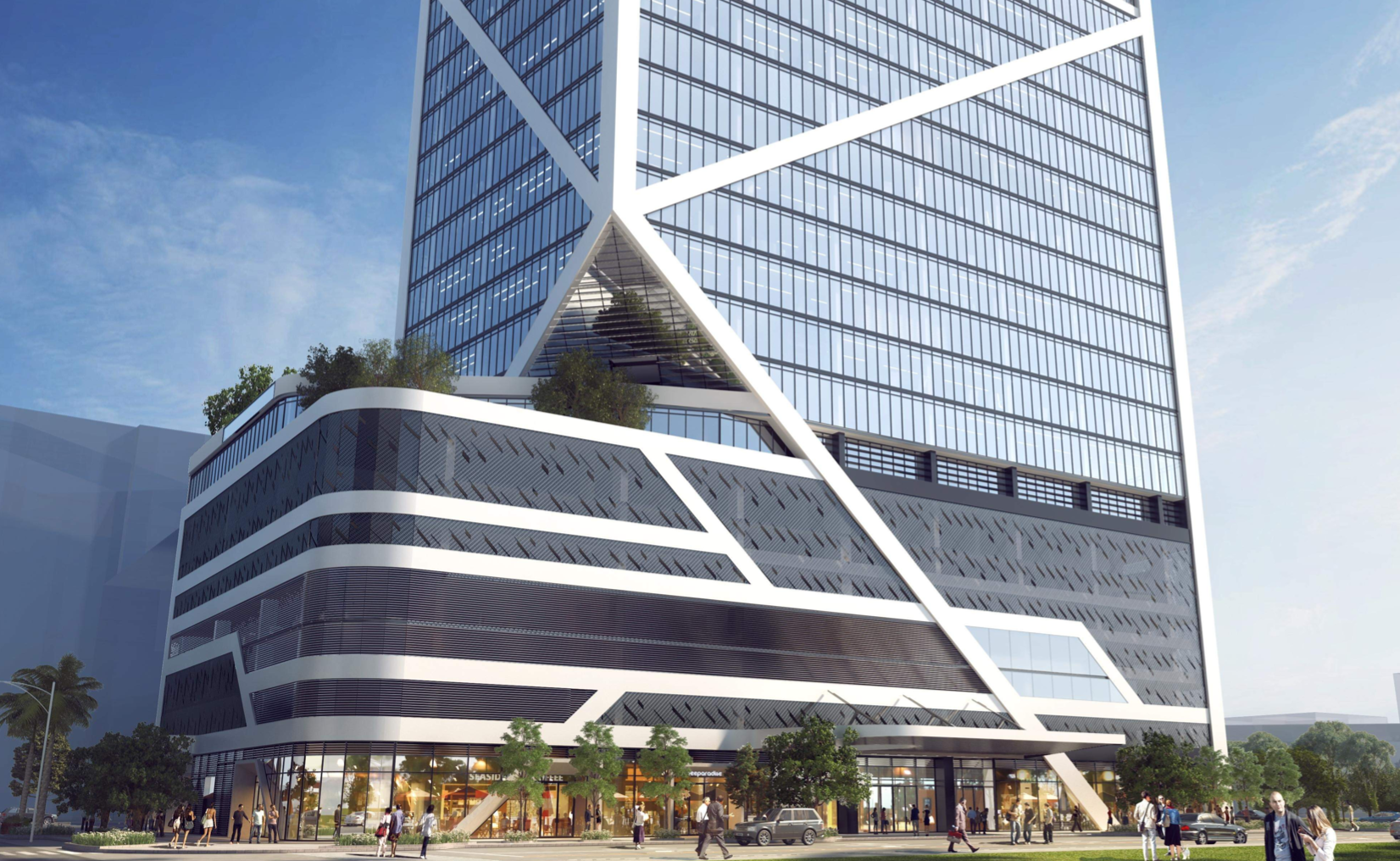
Older Rendering of Miami Station. Designed by ODP Architecture & Design.
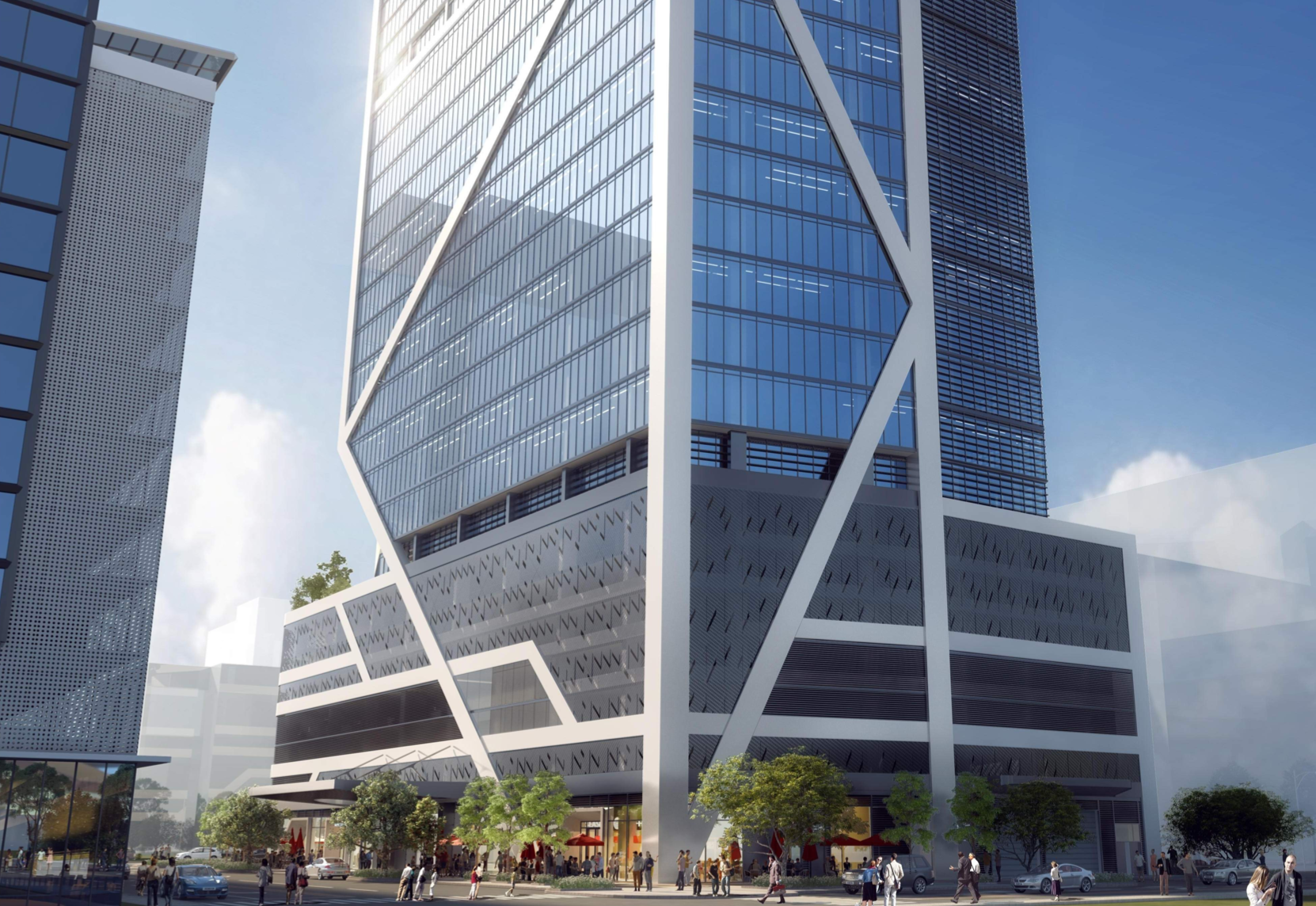
Older Rendering of Miami Station. Designed by ODP Architecture & Design.
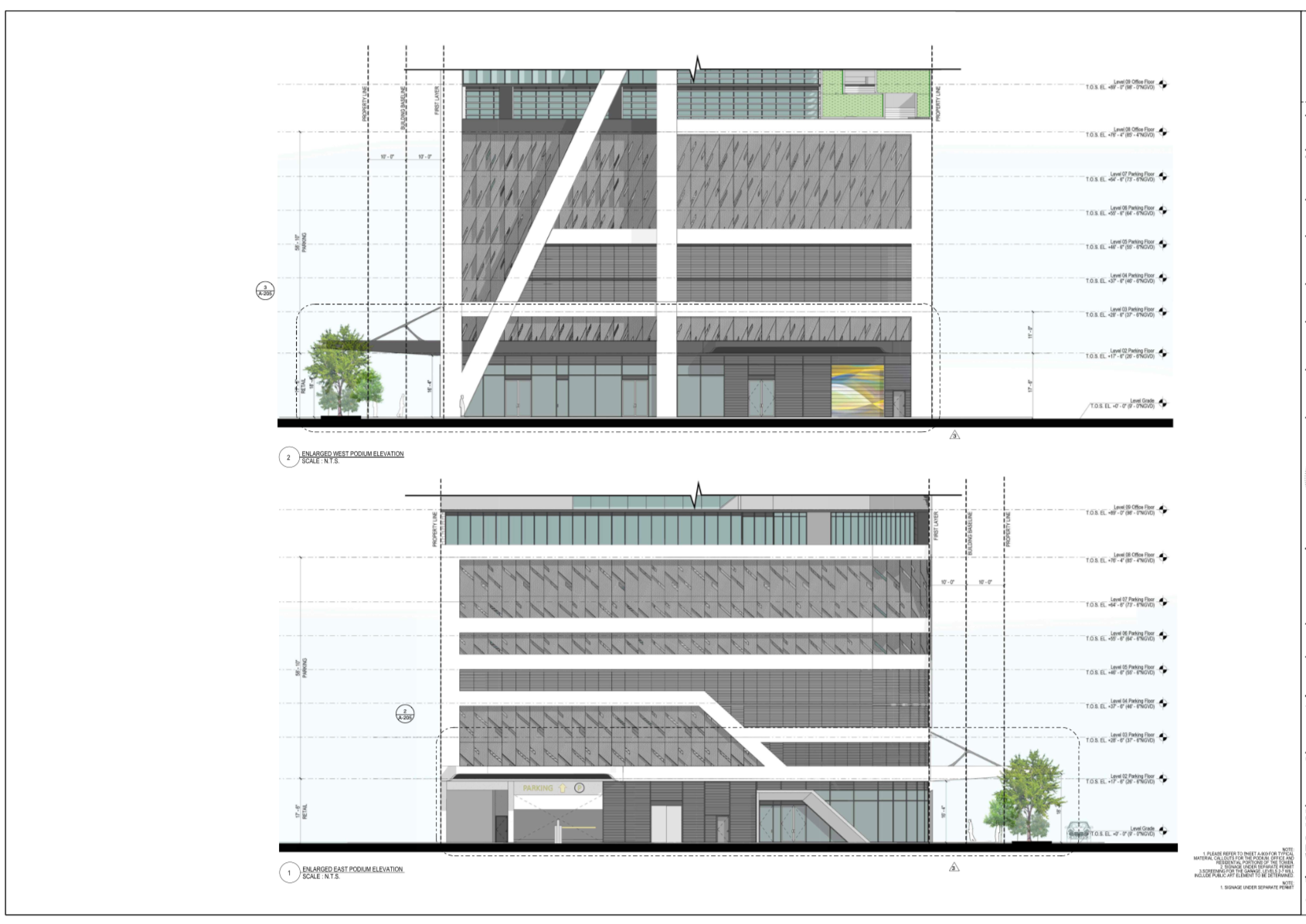
Older Rendering of Miami Station. Designed by ODP Architecture & Design.
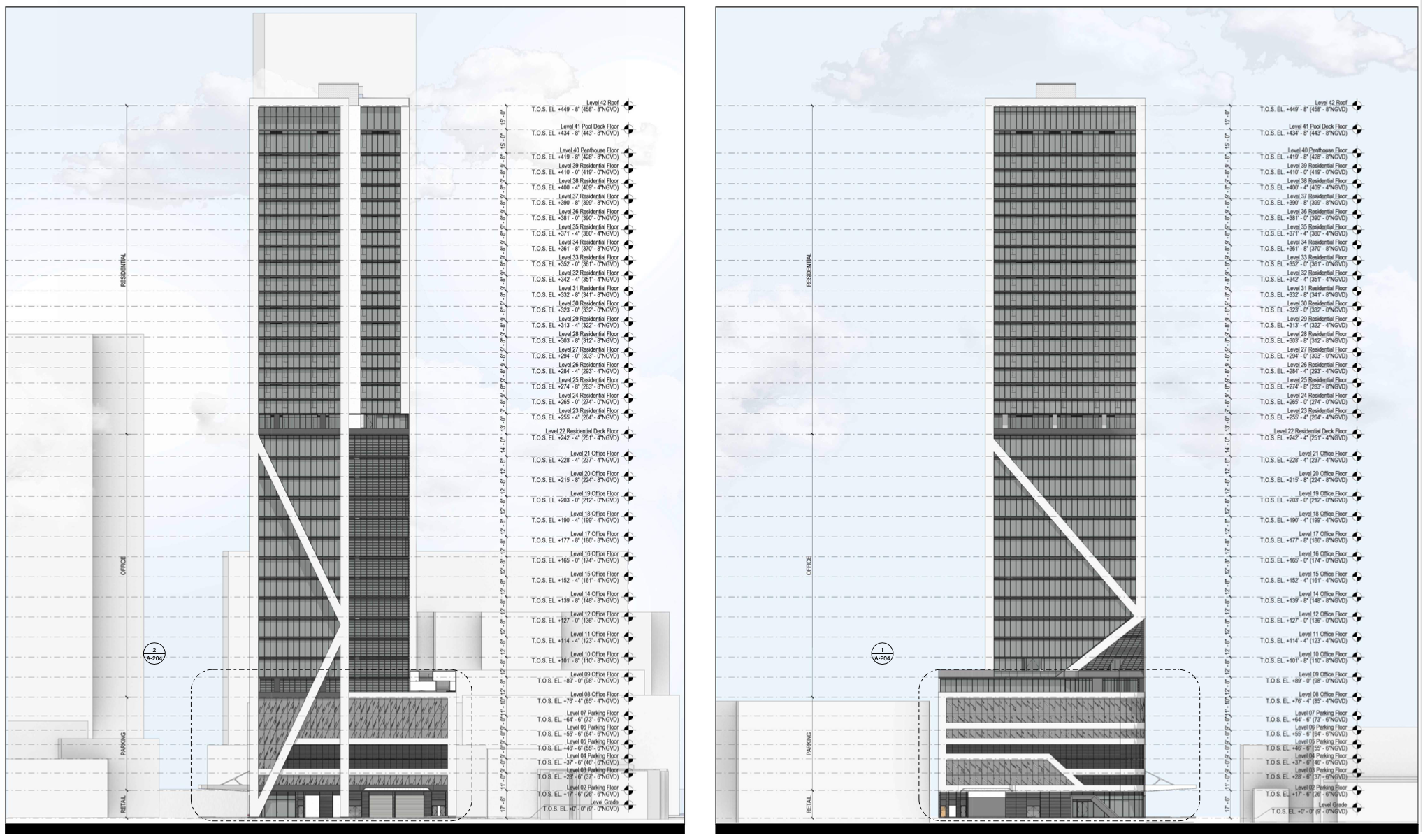
Older Rendering of Miami Station. Designed by ODP Architecture & Design.
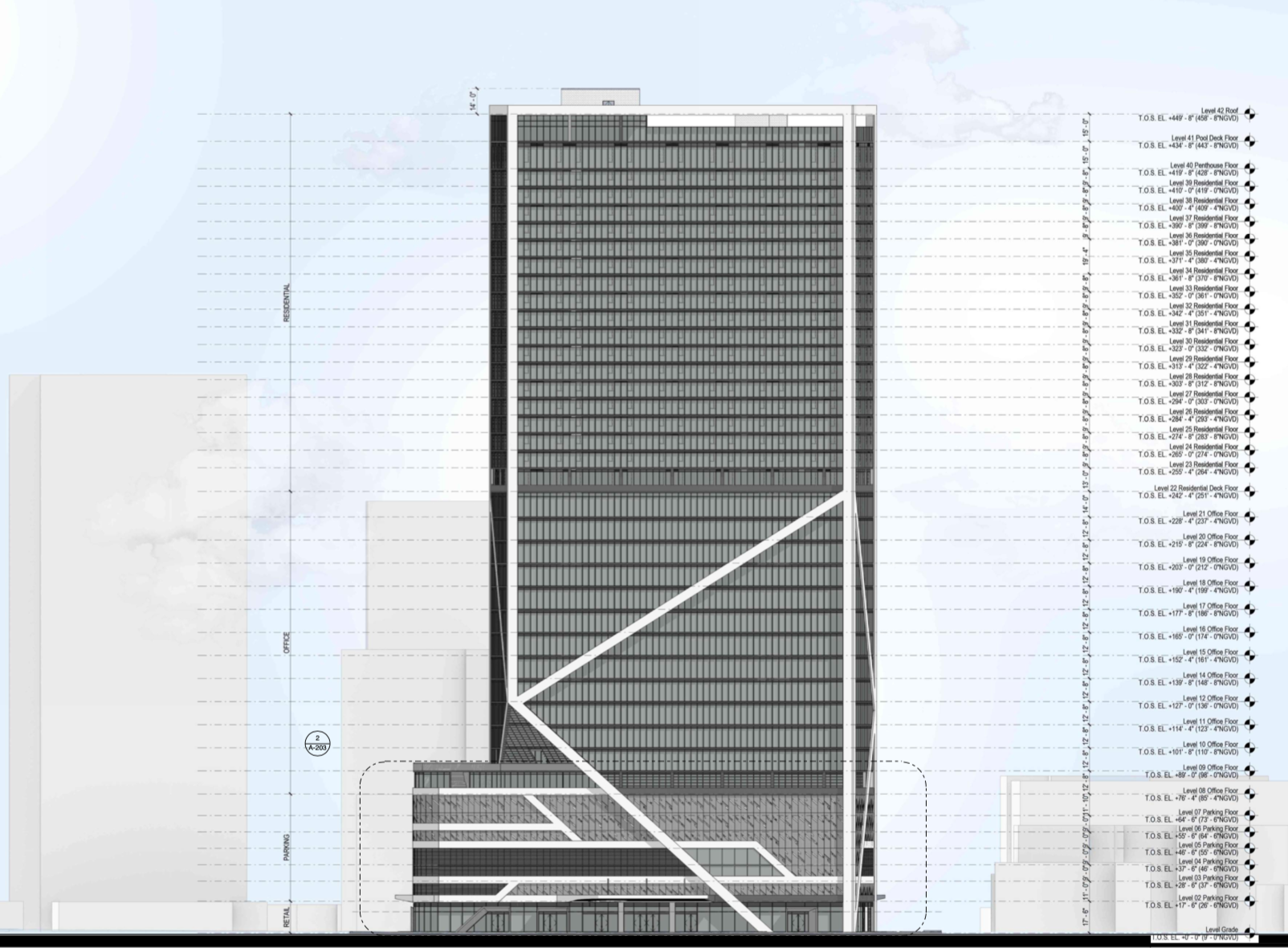
Older Rendering of Miami Station. Designed by ODP Architecture & Design.
Although no changes have been mentioned of this section, the garage levels in the original design featured a large decorative mural, which may or may not be included in the new design.
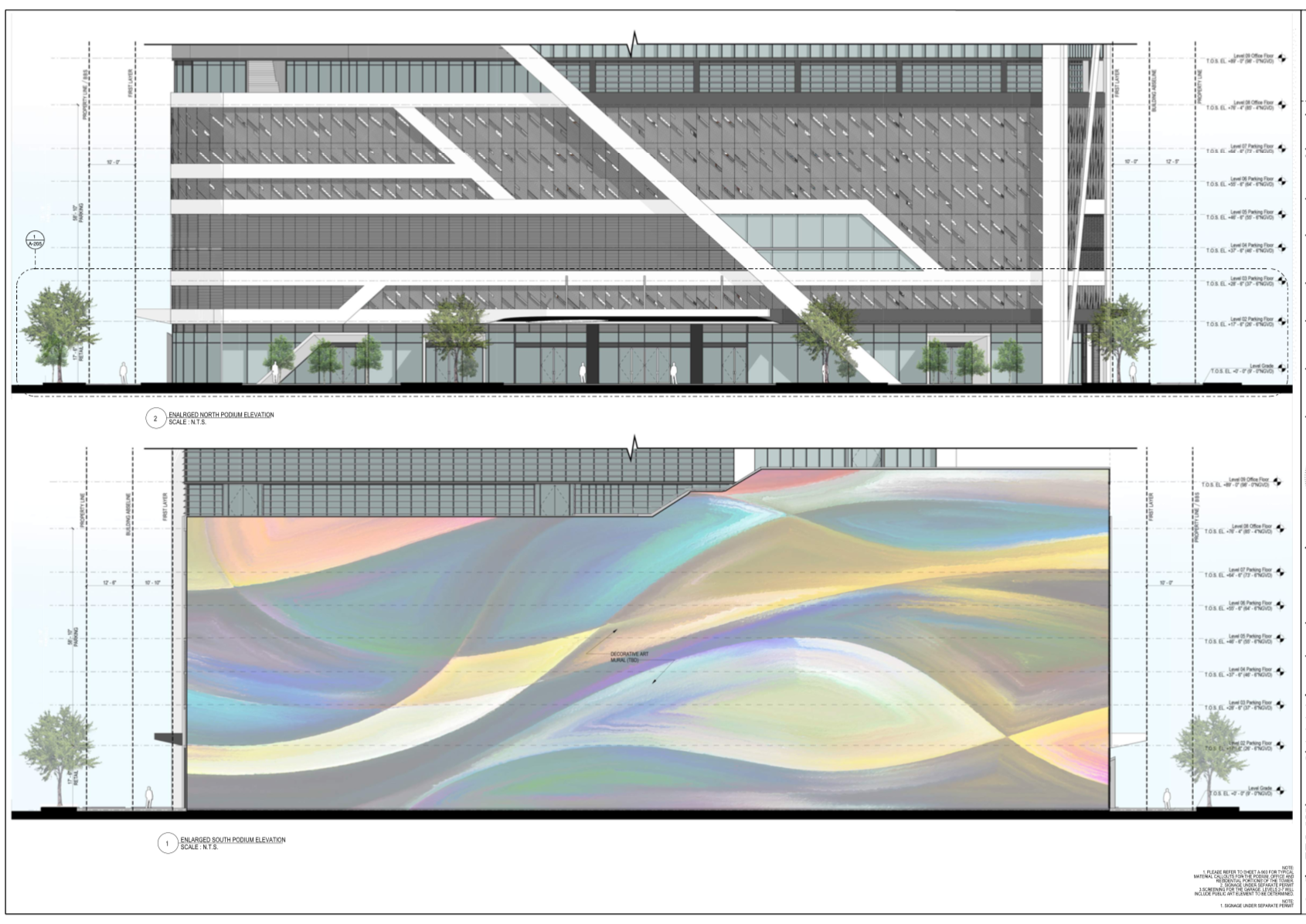
Older Rendering of Miami Station. Designed by ODP Architecture & Design.
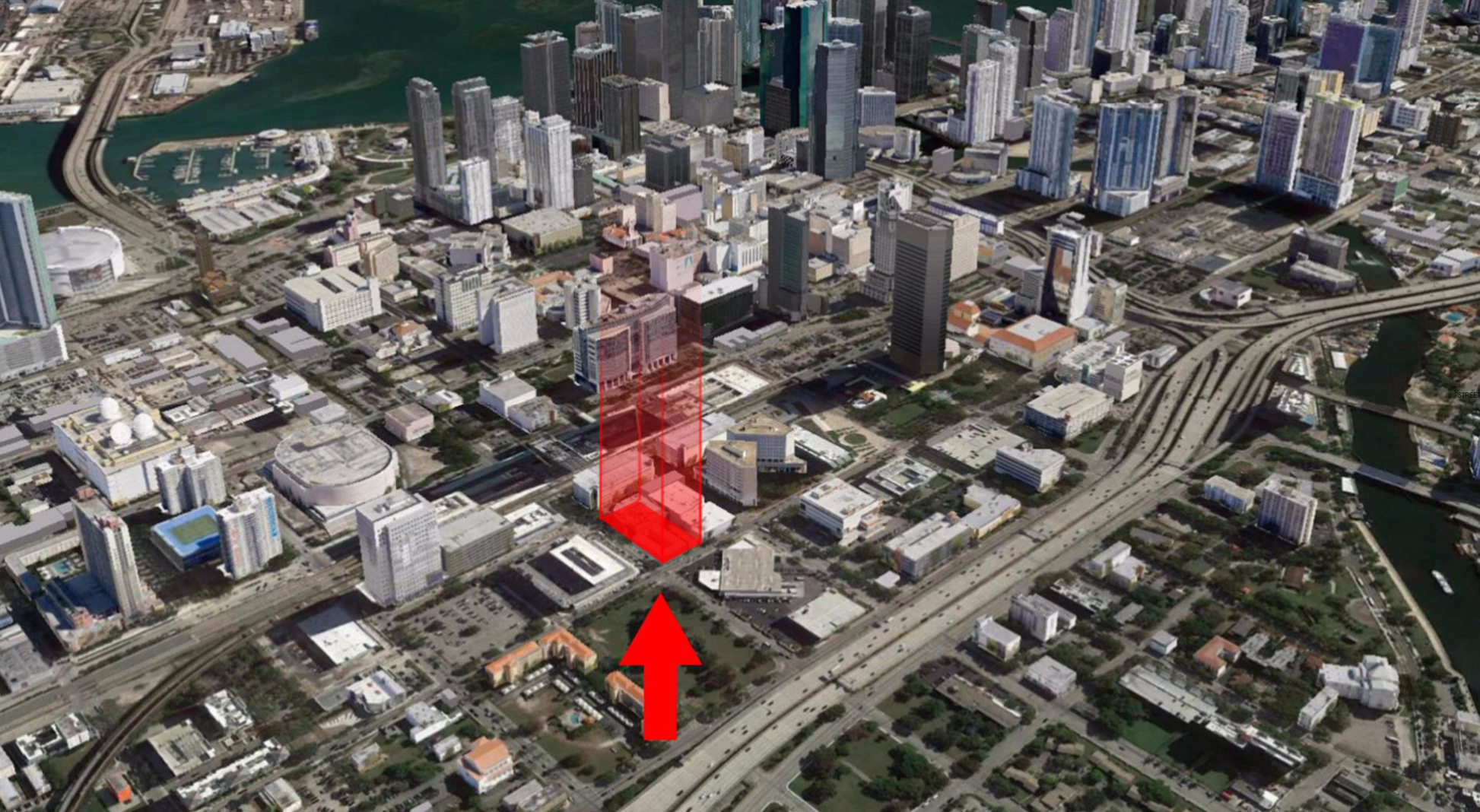
Subject Property. Courtesy of ODP Architecture & Design.
The original plans for Miami Station was to yield 309 residential units, 8,950 square feet of ground floor retail, and 200,234 square feet of office space, paired with a parking garage of 525 spaces and several amenities such as a rooftop pool and landscaped deck, a dog park and several outdoor terraces. Residential units are to come in studio through 3-bedroom floor plans as well as penthouse units, ranging from approximately 460-to-1428 square-feet. These plans and approximations are still subject to change.
The engineers and firms behind different aspects of the projects are: B+J Consulting Engineers, Inc. as the structural engineer, Feller Engineering listed as MEP Engineer, Dixie Landscape is the landscaping architect, VSN Engineering is the civil engineer, Lerch Bates, Inc. is providing vertical transportation, and Facade + Envelope is responsible for the exterior façade and finishes.
Demolition permits will be required for the unfinished 5-story parking garage that was to give rise to Logik Tower left under construction on the northeastern portion of the block, while the other side of the site sits vacant and awaits ground breaking.
No details on the construction schedule has been announced as of yet.
Subscribe to YIMBY’s daily e-mail
Follow YIMBYgram for real-time photo updates
Like YIMBY on Facebook
Follow YIMBY’s Twitter for the latest in YIMBYnews

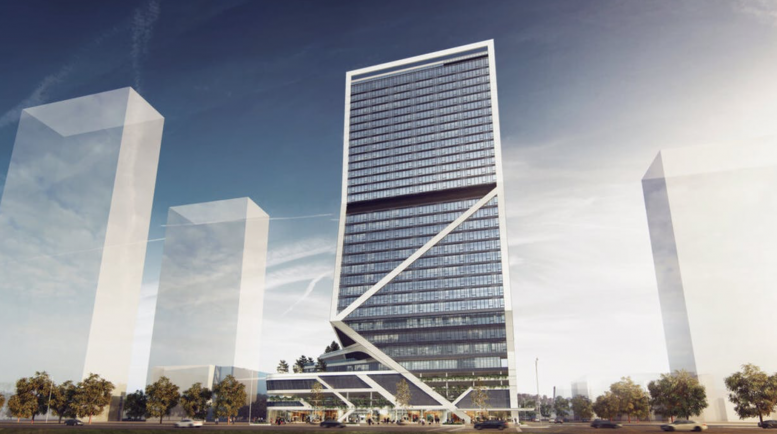
Overtown’s revitalization was long overdue. All I say is buy what you can now in Overtown before it gets crazy expensive. With its proximity to Miami Worldcenter, it’s inevitable!