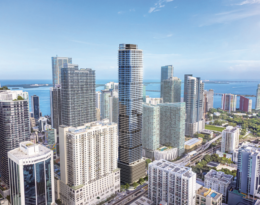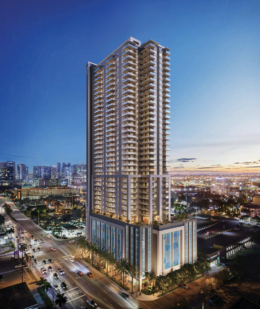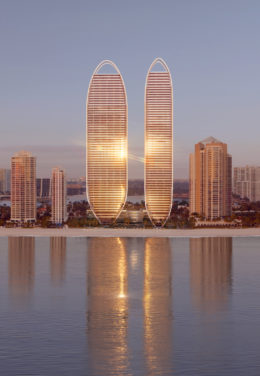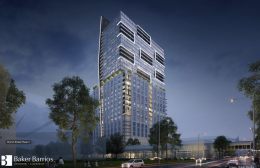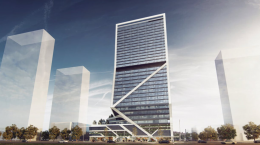60-Story ‘Summit Brickell’ Gets FAA Clearance To Rise 765 Feet Above Ground
Summit Brickell, a planned mixed-use development at 1015 Southwest 1st Avenue in Miami’s Brickell neighborhood, has recently secured Federal Aviation Administration (FAA) approval. Filed on April 5 and swiftly approved on May 21, the tower is approved to rise 765 feet above ground or 769 feet above sea level at its highest point. Designed by Corwil Architects and developed by Lore Development Group—a joint venture between Brazilian billionaire Daniel Dantas’ Opportunity investment firm and Leste Group—the 60-story structure will encompass a total floor area ratio (FAR) of 717,740 square feet. It will feature 500 residential units, 1,583 square feet of commercial space, and 500 parking spaces.

