Orlando’s urban core is poised to see new large scale developments as Dallas-based real estate developer Lincoln Property Company may soon begin construction on The Edge, a 34-story mixed-use skyscraper set to rise approximately 400-feet over the Downtown area some time during the fourth quarter of this year. The tower is expected to rise at 225 South Garland Avenue, just north of the developer’s 28-story SunTrust Plaza completed in 2020, replacing the former club/venue replacing the former Ballroom at Church Street Station. Designed by architect Baker Barrios, the project will yield 230 residential units, 200,000 square feet of office space and 4,000 square feet of retail.
The anticipated tower’s interior lot is located east of South Garland Avenue and south of Church Street facing Central Florida’s north-bound Interstate 4 elevated highway. West South Street is on the south-end of the city block and behind the lot is the Church Street Train Station at 99 West South Street. The Amway Center is just steps away from the development site via the highway’s underpass on West South Street. 225 South Garland was once home of the Ballroom at Church Street Station, which was constructed in 1994. The historic buildings on the block front Church Street will remain and will be incorporated into the Super Block project.
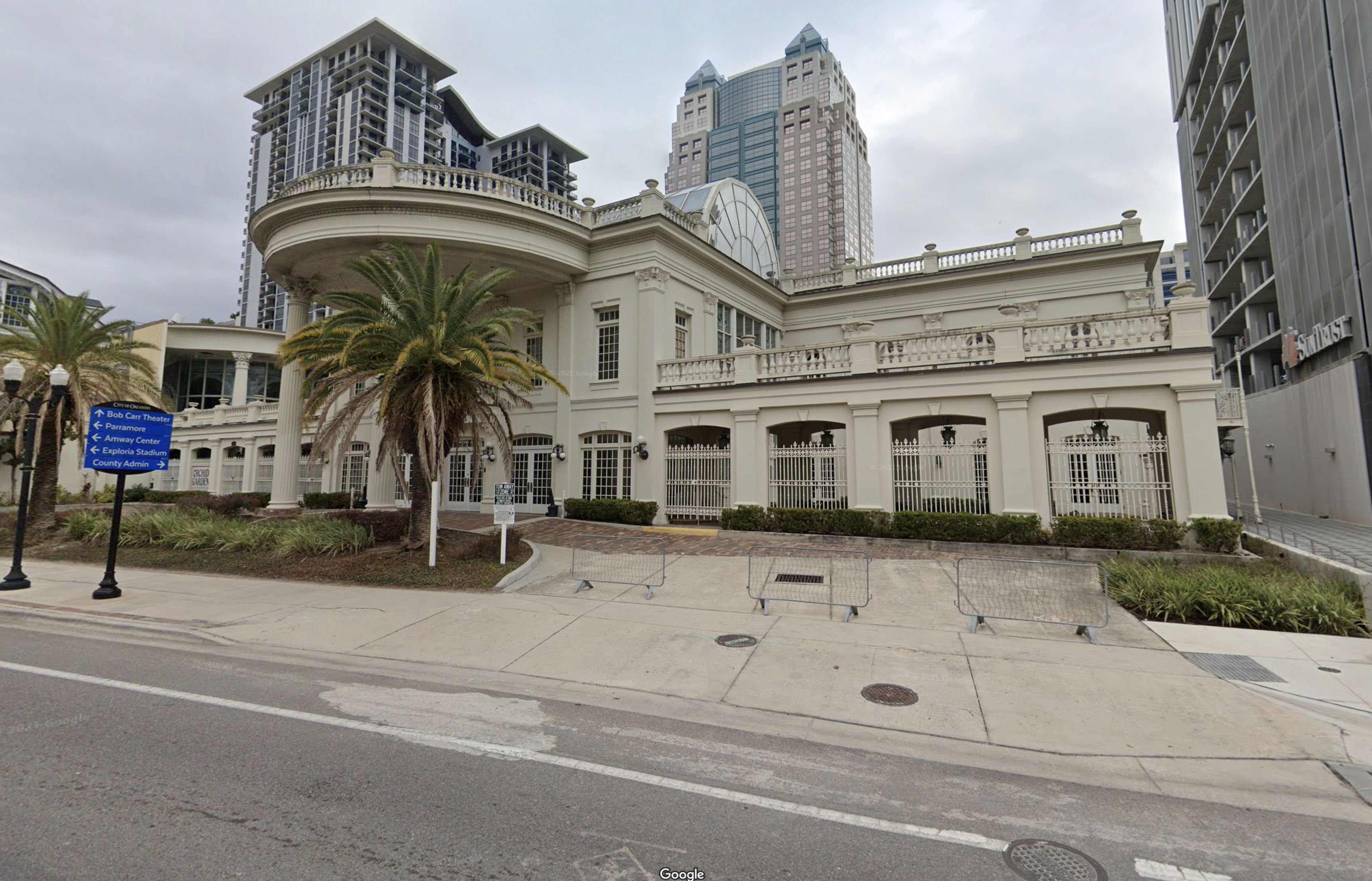
Ballroom at Church Street Station. Courtesy of Google Maps.
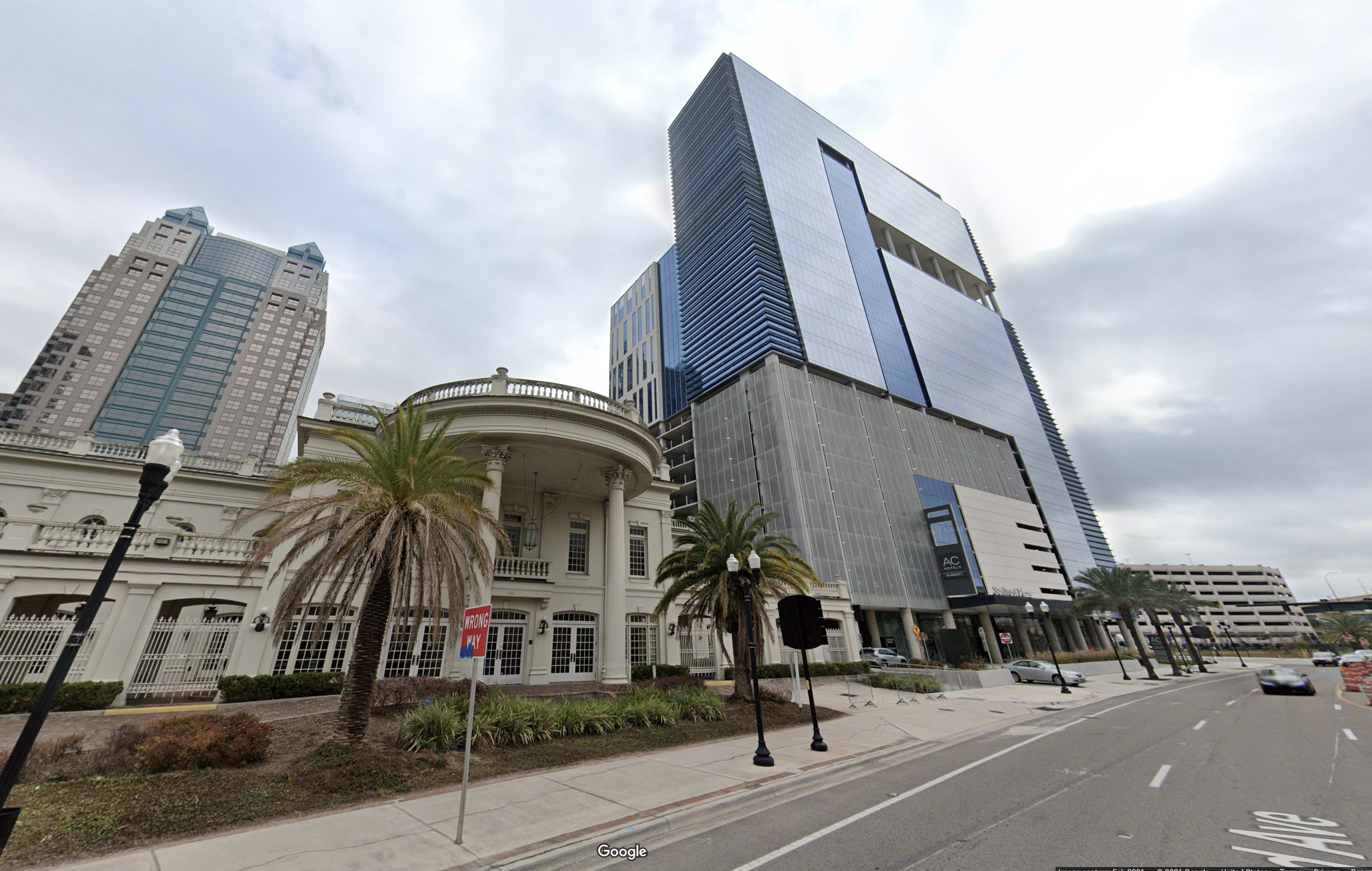
Ballroom at Church Street Station. Courtesy of Google Maps.
The most current design of the building is seen in the rendering below depicted as a multi-faceted tower. The first 15 floors or so are arranged in a grid of windows clad in what appears to be either metal panels or smooth stucco. The super structure then sets back, opening up amenity spaces just before the remainder of the tower ascends into it’s pinnacle. Two notable features worth mentioning from the design is on the southern and northern elevations where the private terraces open up and are divided into stacked rectangular sections, and the blade-like wall that appears to split the building in two. The list of materials for the exterior have not been made public.
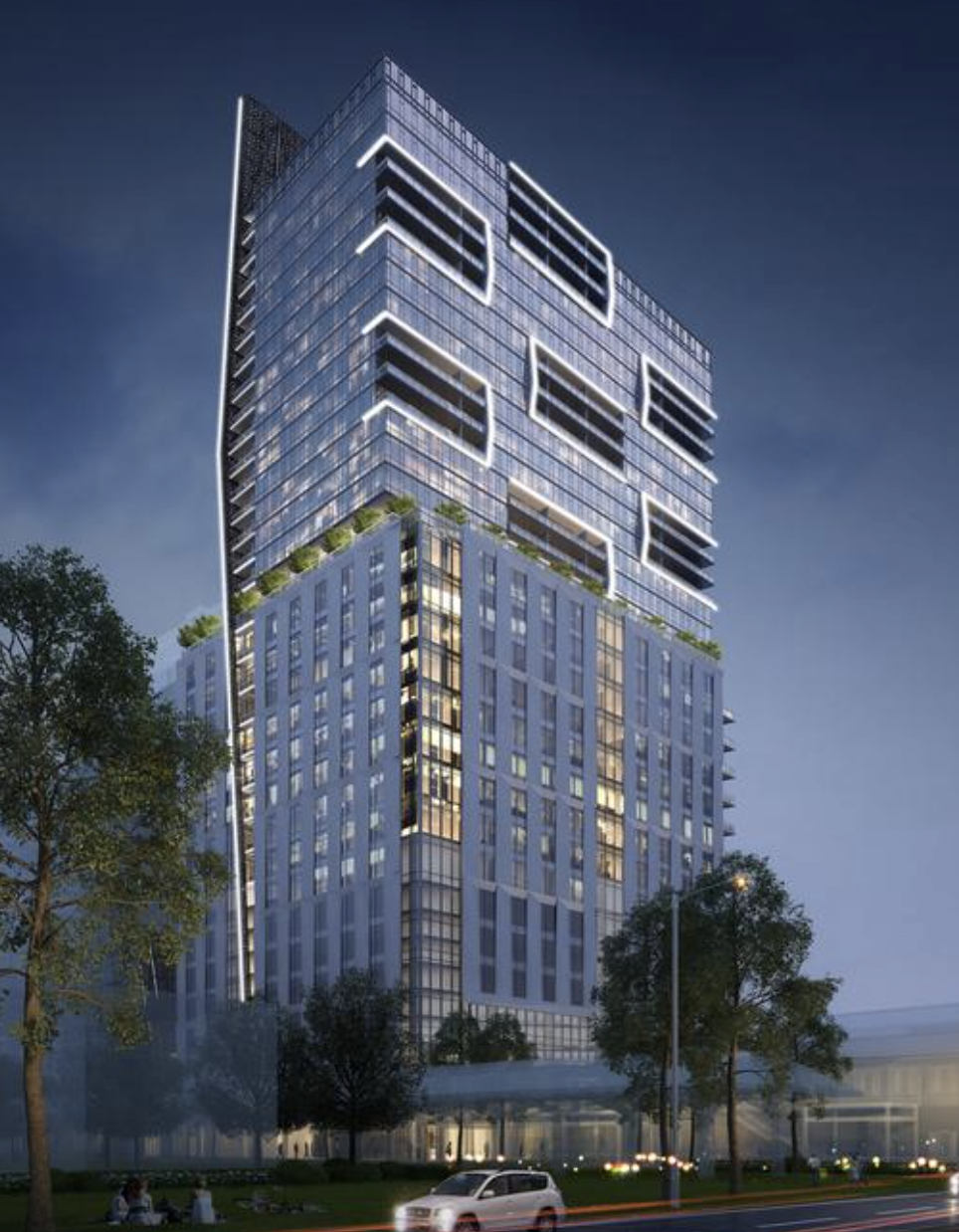
Church Street Phase 2 Tower. Designed by Baker Barrios.
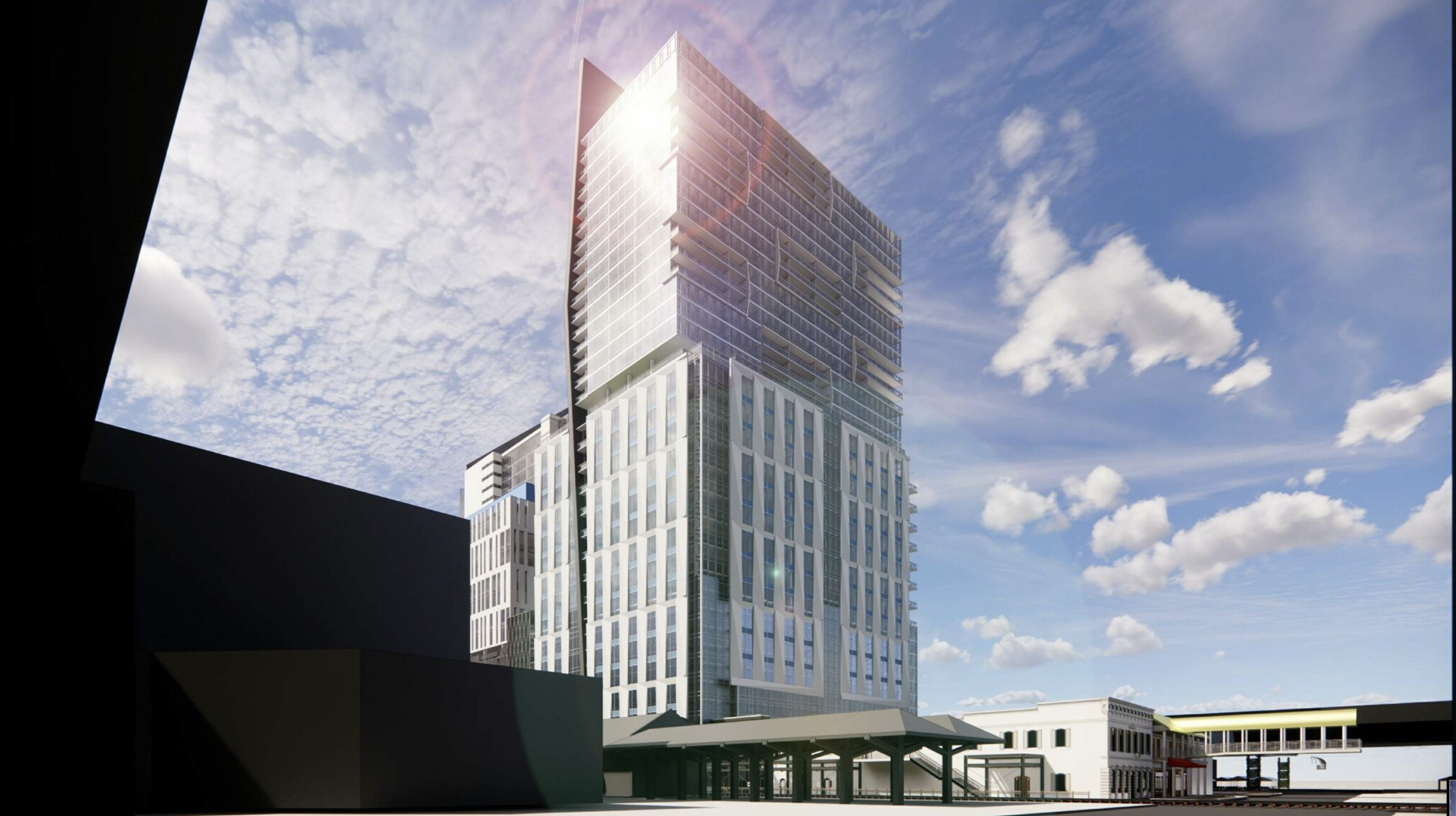
Church Street Phase 2 Tower. Designed by Baker Barrios.
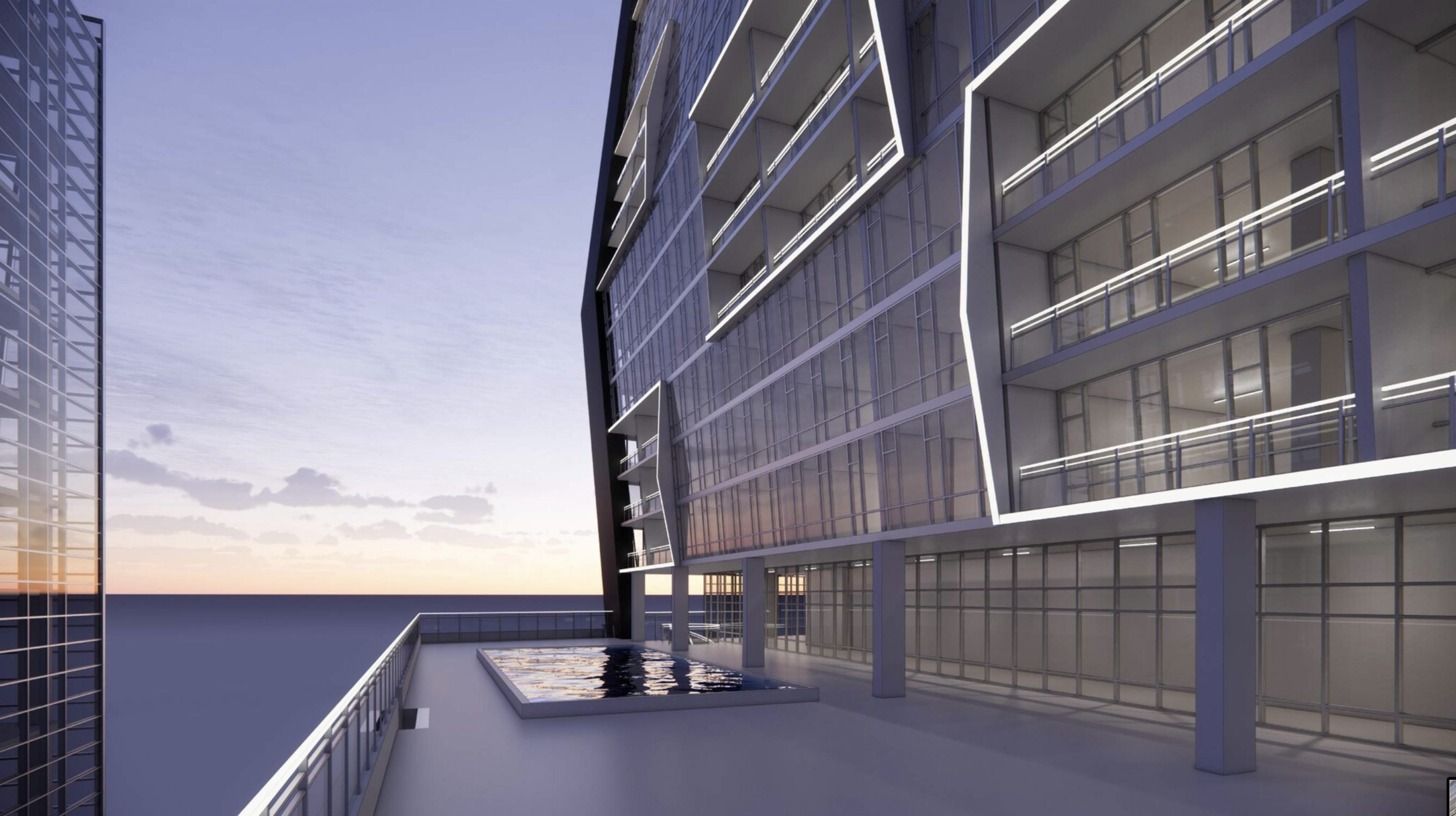
Church Street Phase 2 Tower. Designed by Baker Barrios.
“We are very excited to add this spectacular tower to landscape of downtown Orlando. We have been very focused as a company to make sure that we tie in as many elements of the history of Church Street Station as possible. Elements from The Ballroom that we are not able to incorporate, such as the bricks from the circular drive, stained glass and steel trusses from the atrium, will be donated to the Downtown Arts District. We have been working with directly with Arts District, the City of Orlando and Interstruct Design to repurpose these components to build a CityArts Courtyard in the downtown core. Our entire team is working diligently to make sure that we maintain the integrity of the historic buildings that front Church Street as we breathe new life into the entire Church Street District.” Shayna Hansen – Director, Florida Region
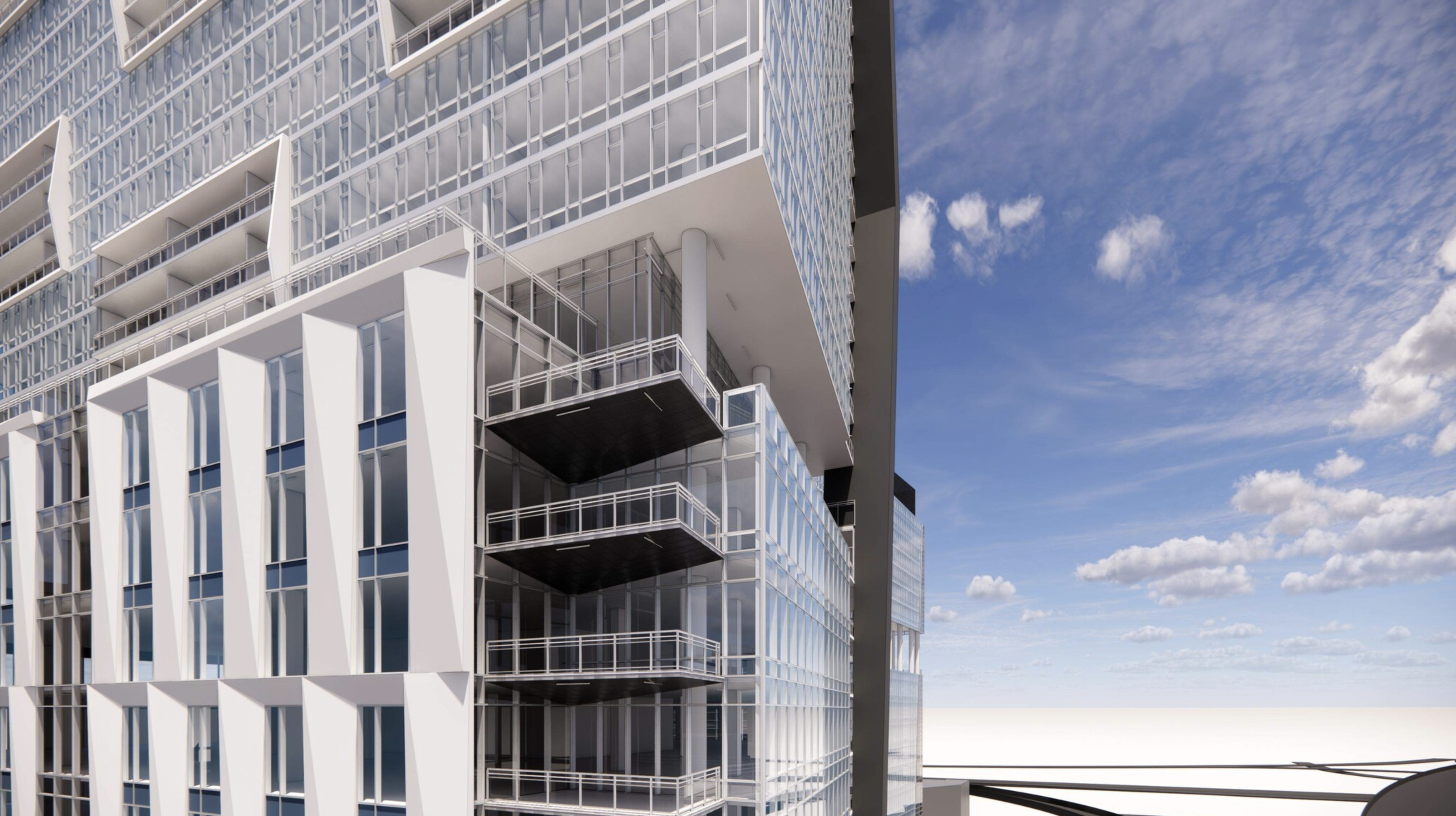
Church Street Phase 2 Tower. Designed by Baker Barrios.
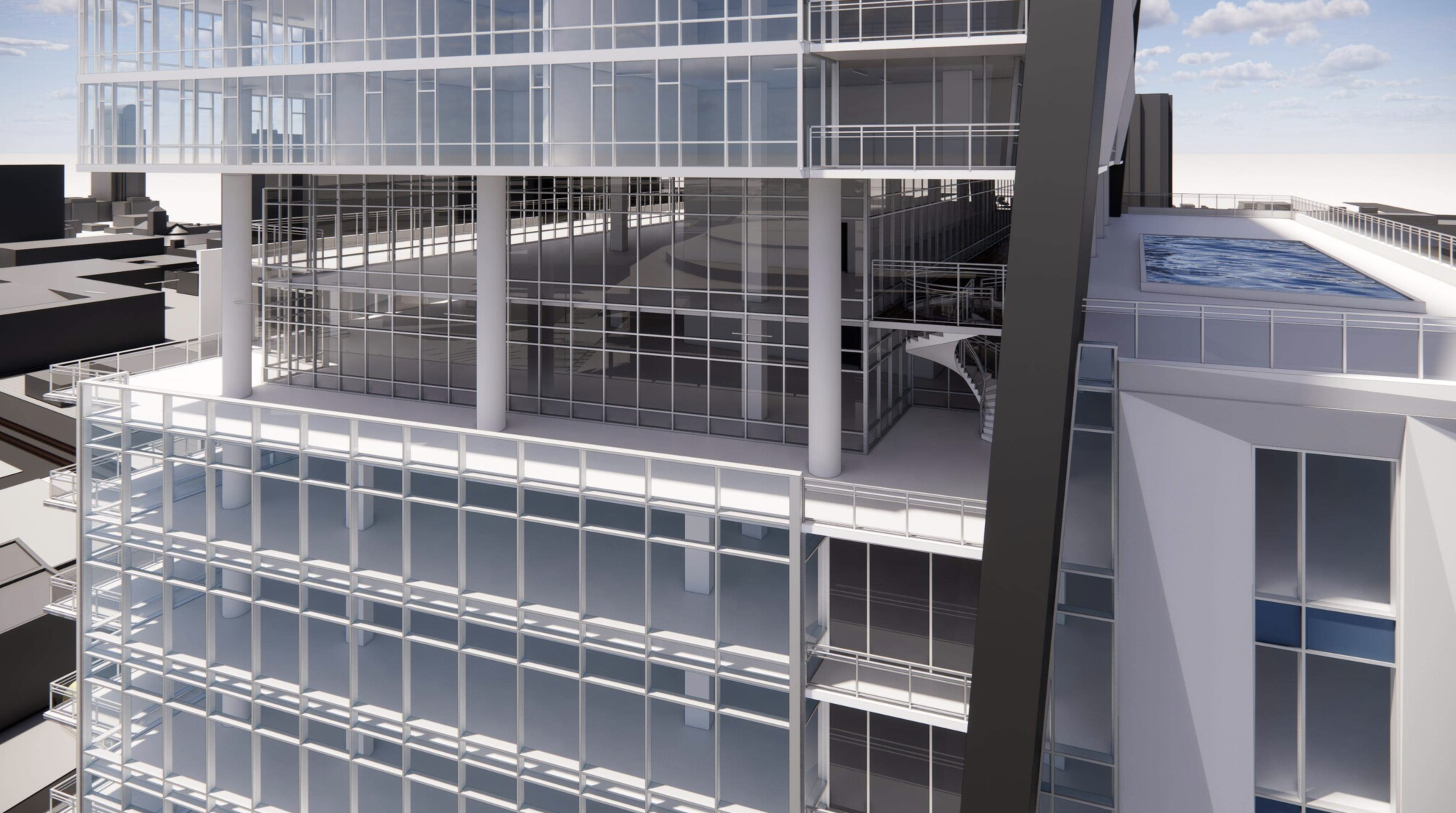
Church Street Phase 2 Tower. Designed by Baker Barrios.
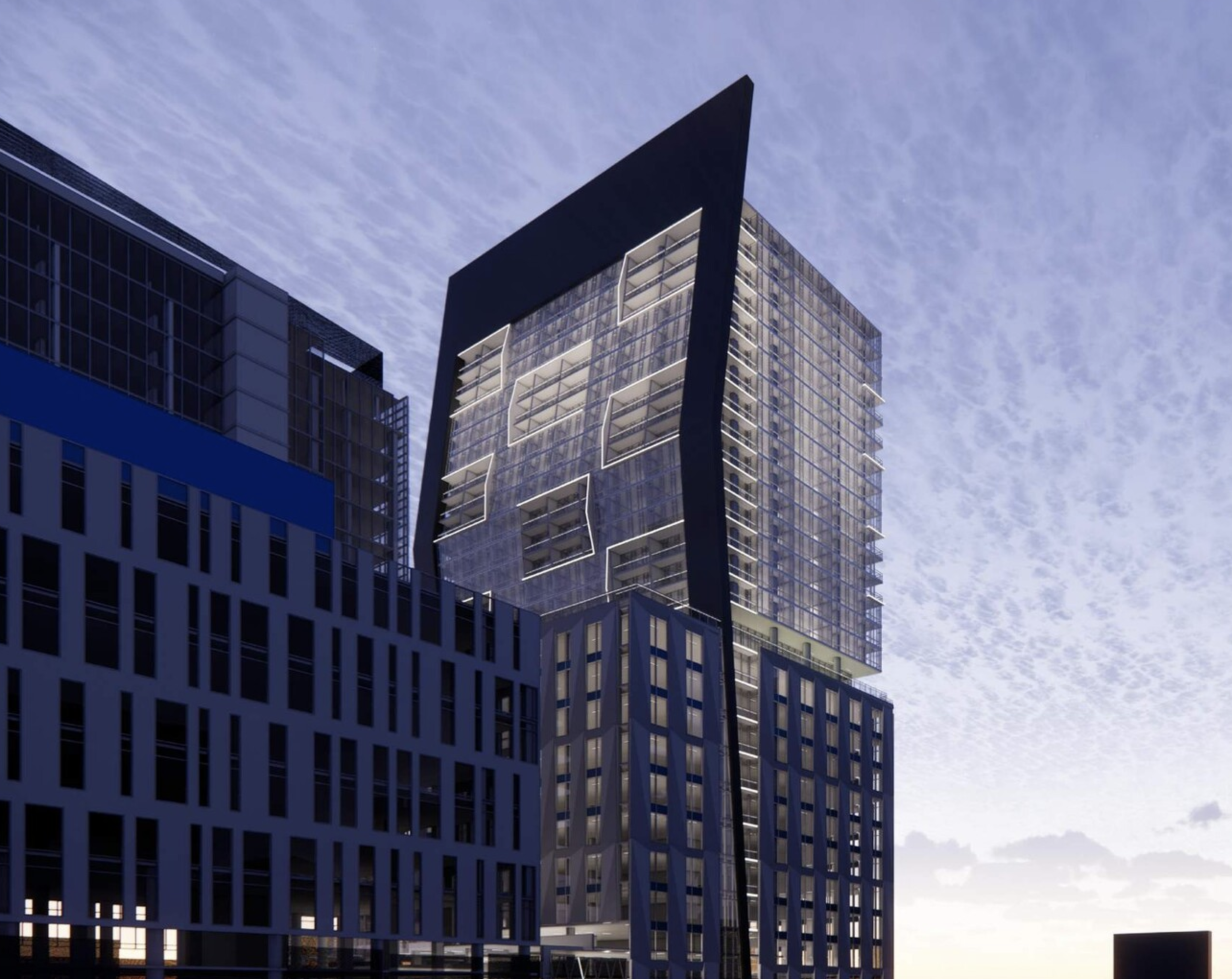
Church Street Phase 2 Tower. Designed by Baker Barrios.
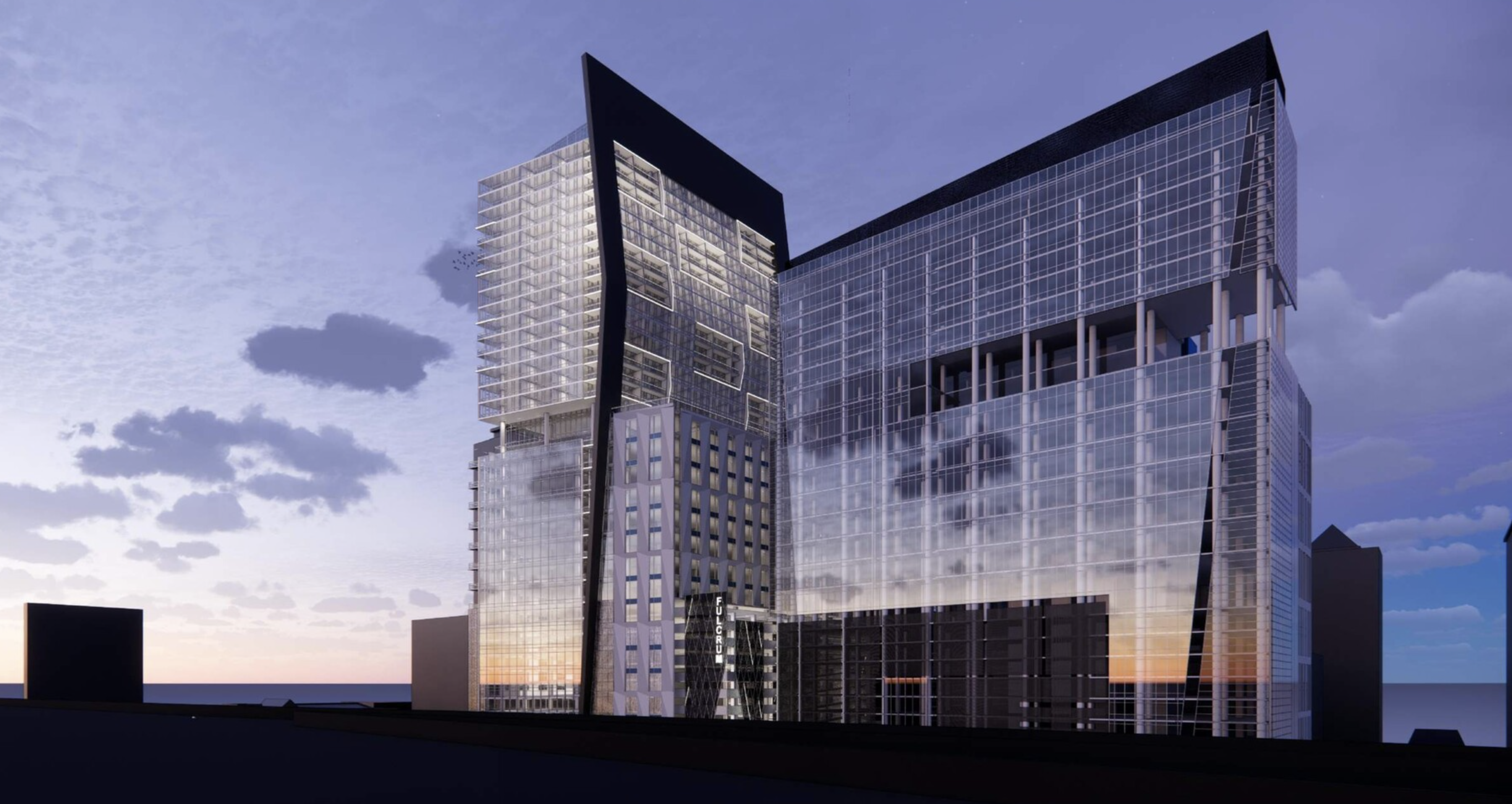
Church Street Phase 2 Tower. Designed by Baker Barrios.
The project’s design and designated uses have undergone several revisions, initially intended to rise 32-stories and featuring 240 hotel rooms instead of residential units, along with an equal amount of office space as the current plans. The previous design seen in the renderings below featured a similar framing structure colored in green, that just like the current design, appears split the tower in two. The overall superstructure featured stacked glass boxes on one side, resembling the concept of 56 Leonard Street or 420 Kent Avenue in New York City, while the other half kept a more traditional grid of windows.
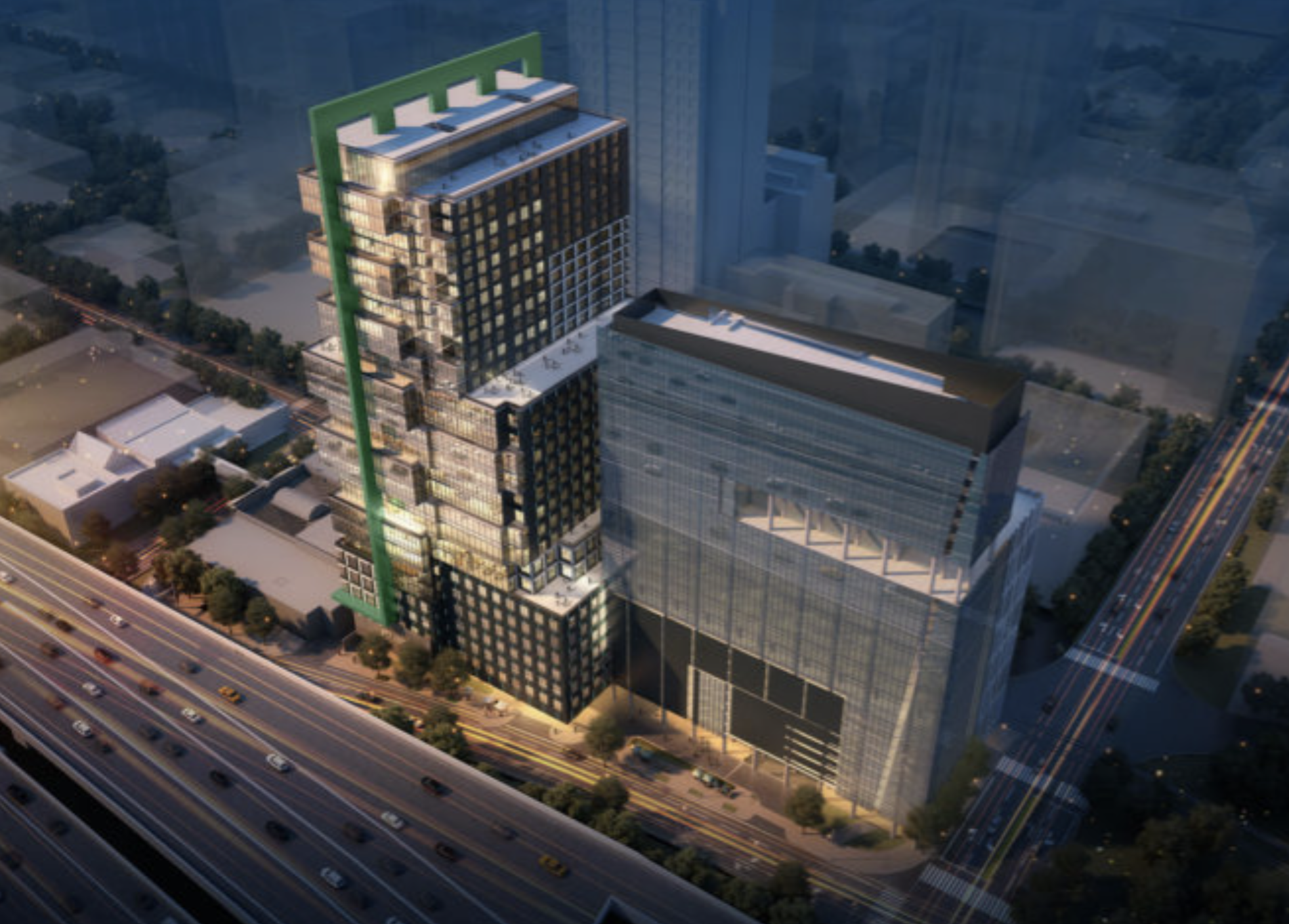
Former design for 225 South Garland Avenue. Courtesy of Baker Barrios.
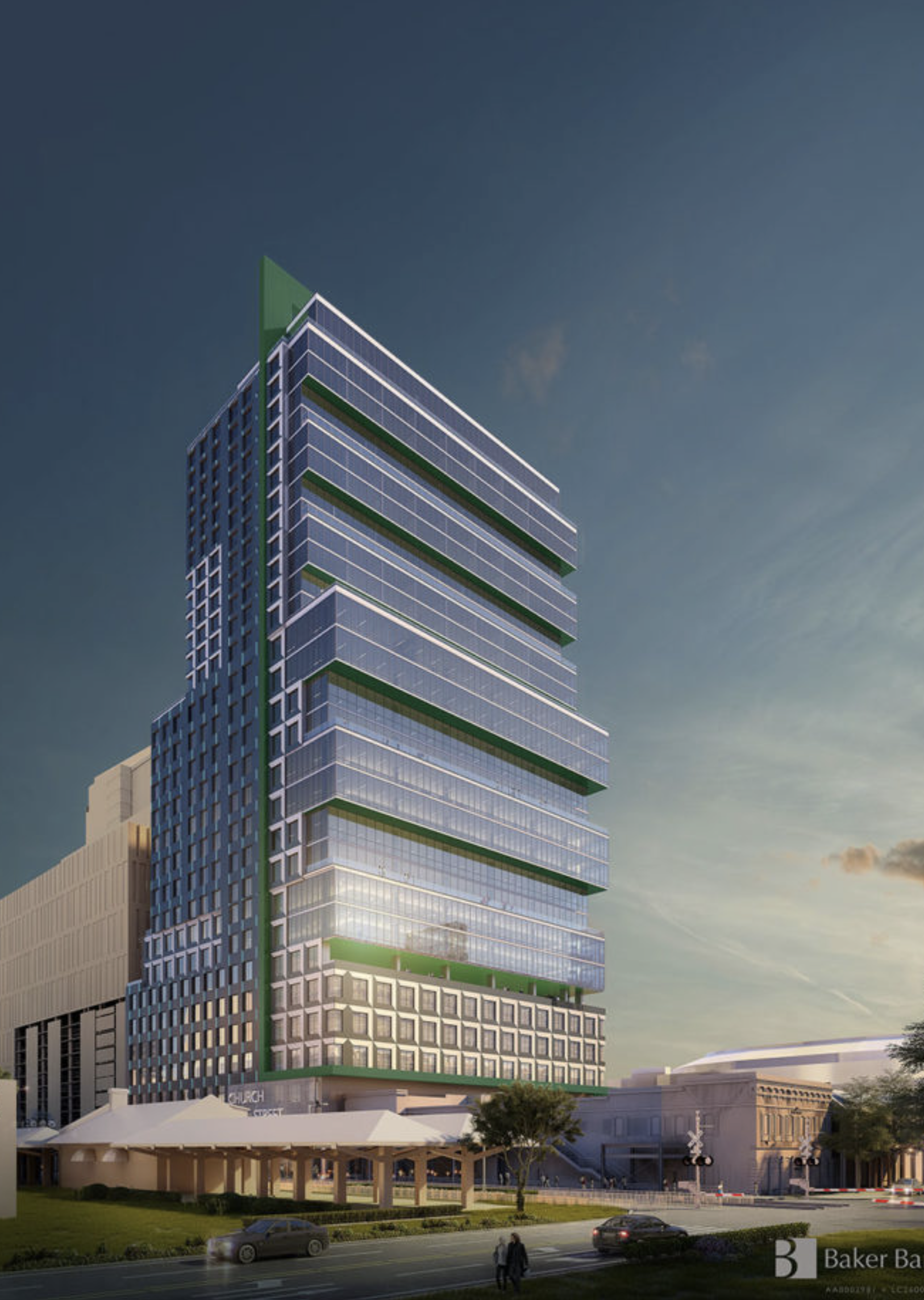
Former design for 225 South Garland Avenue. Courtesy of Baker Barrios.
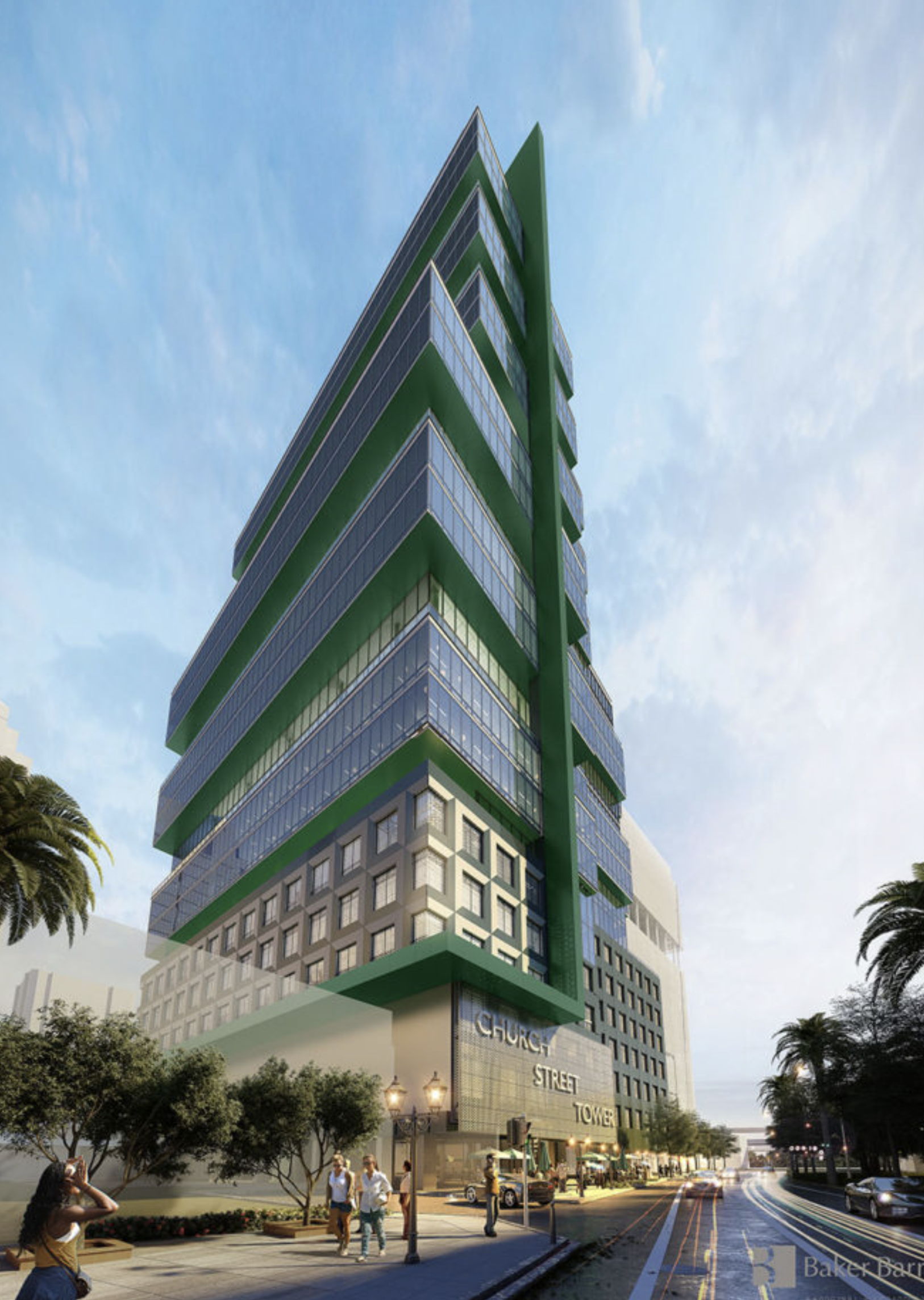
Former design for 225 South Garland Avenue. Courtesy of Baker Barrios.
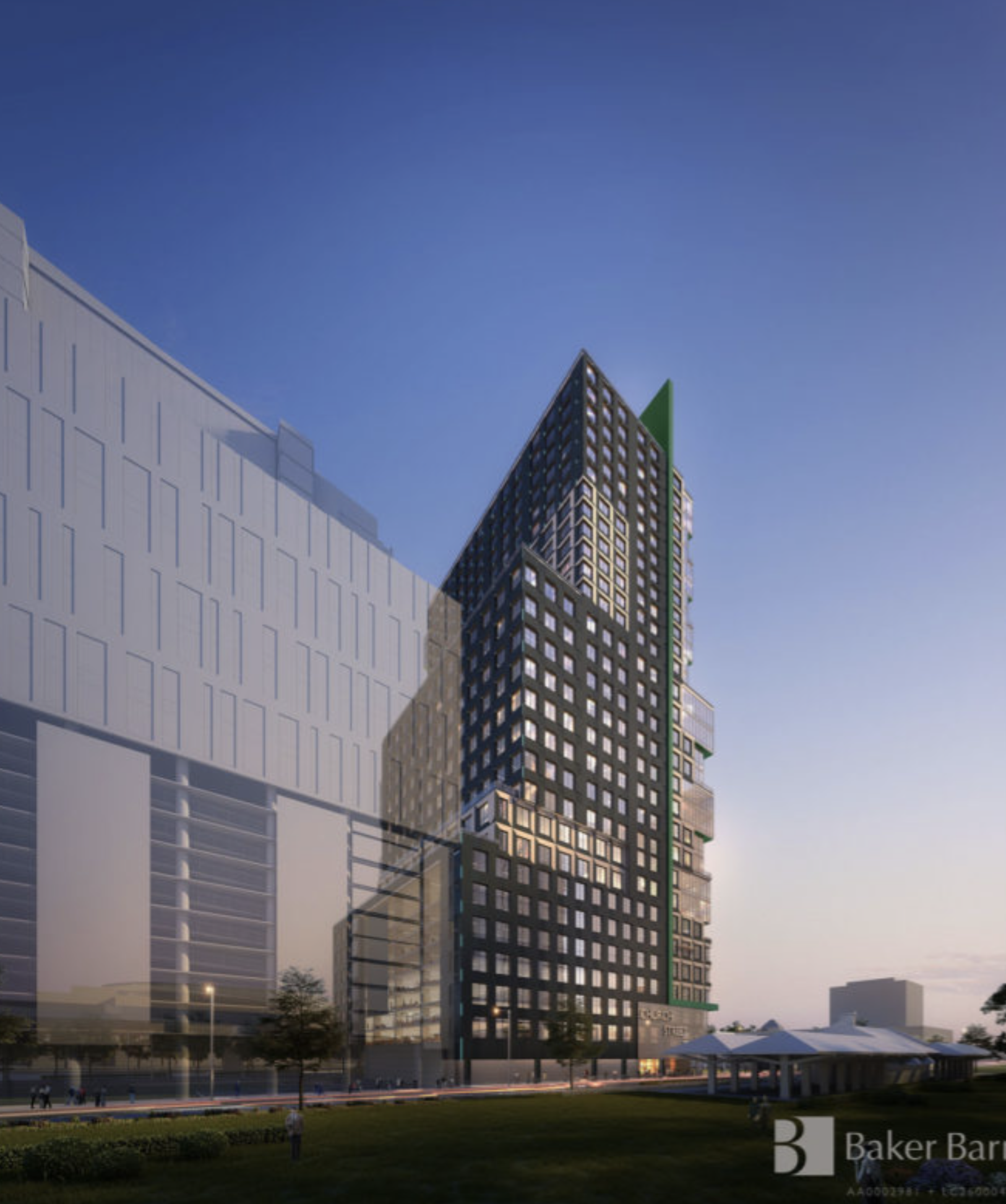
Former design for 225 South Garland Avenue. Courtesy of Baker Barrios.
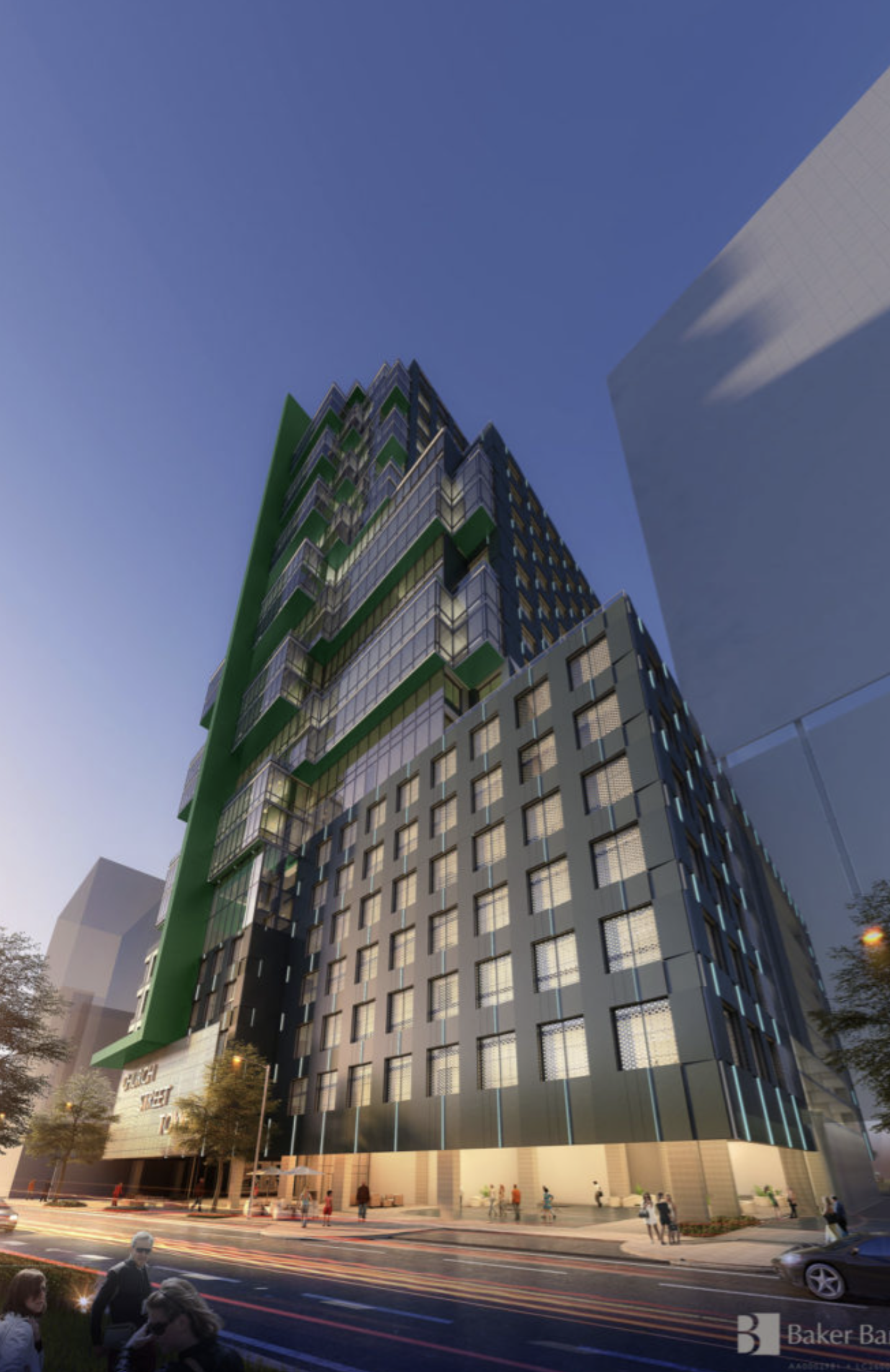
Former design for 225 South Garland Avenue. Courtesy of Baker Barrios.
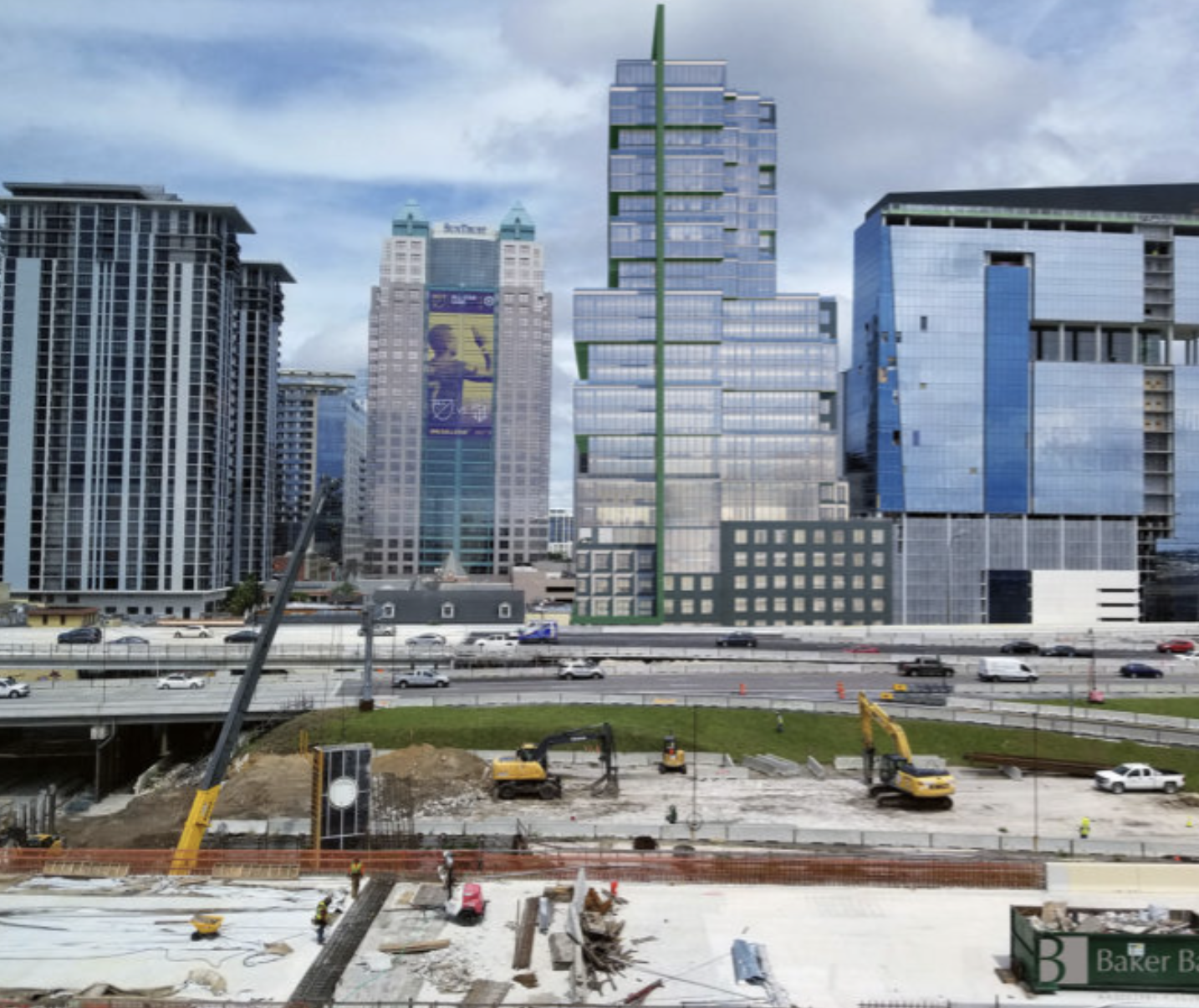
Former design for 225 South Garland Avenue. Courtesy of Baker Barrios.
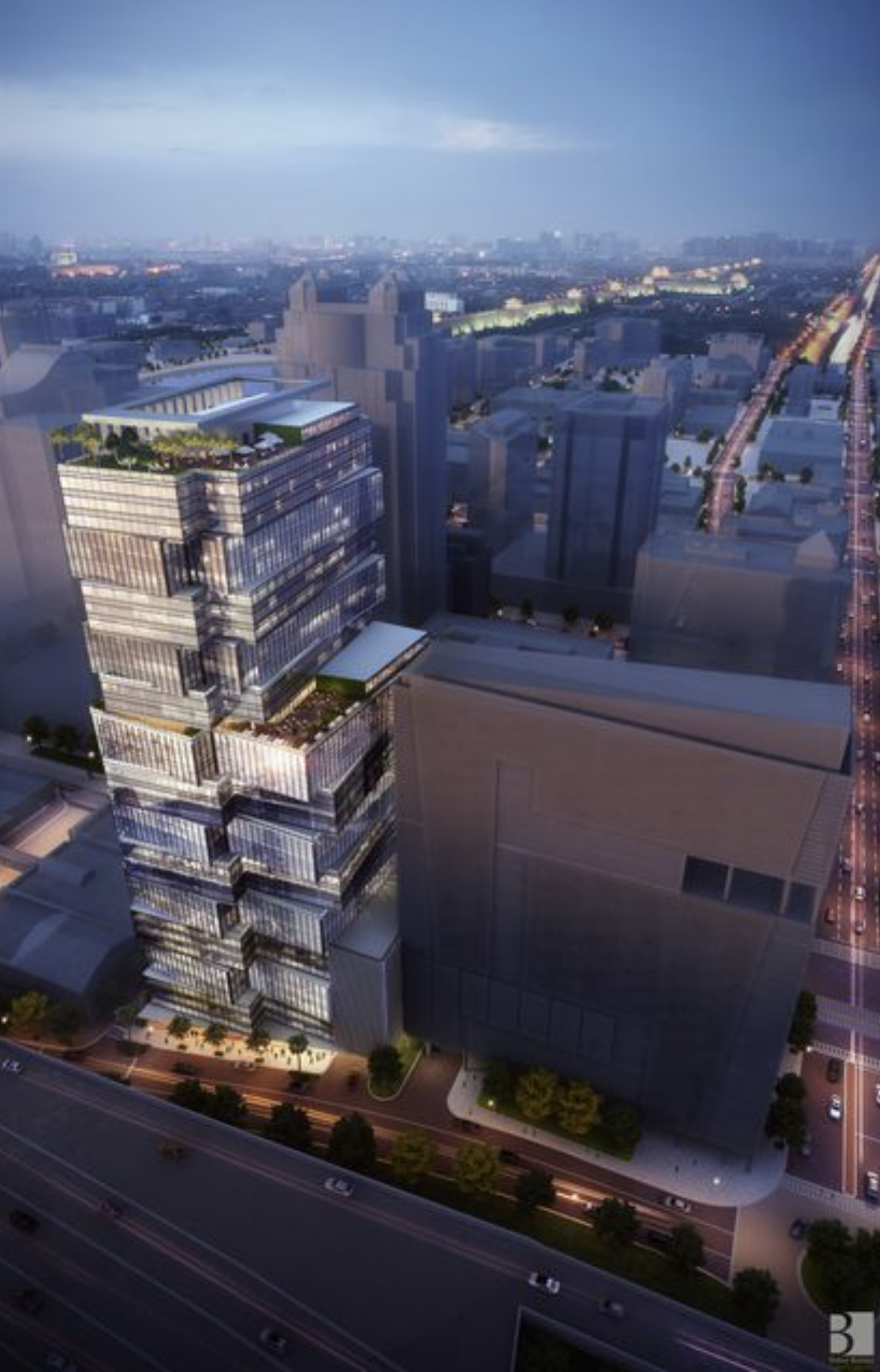
Former design for 225 South Garland Avenue. Courtesy of Baker Barrios.
The project will likely be marketed as a transit-oriented development considering it’s proximity to Downtown Orlando’s public transportation systems. The first floor will be connected to the Bumby Arcade Food Hall, which includes 18 different food vendors, a variety of retail spaces and unique venues. Tenants and residents alike will have unobstructed views of the city’s stunning sunrises and sunsets.
Construction is expected to commence towards the end of this year, as per the Orlando Business Journal.
Subscribe to YIMBY’s daily e-mail
Follow YIMBYgram for real-time photo updates
Like YIMBY on Facebook
Follow YIMBY’s Twitter for the latest in YIMBYnews

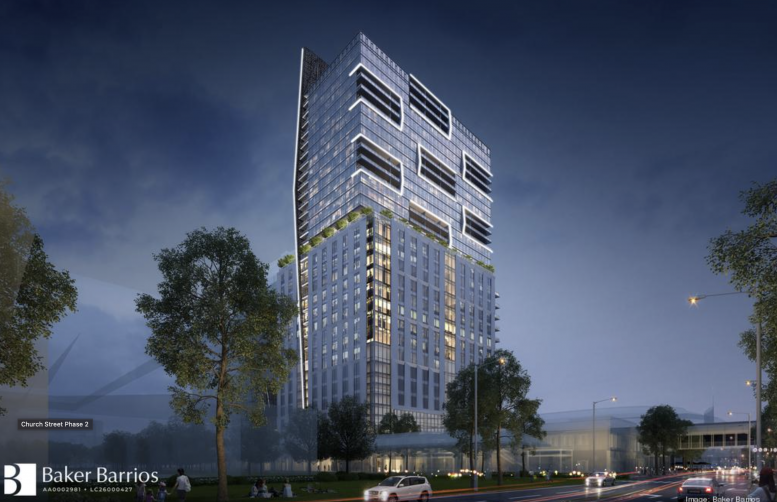
I wish this were getting built.