The Shoreline Development Review Committee of Miami-Dade County is currently reviewing proposals for a project tentatively known as The Driftwood, a 7-story luxury multi-family building at 9927 & 9955 East Bay Harbour Drive in Bay Harbour Islands. Bounded by Biscayne Bay to the east, the structure should rise to 85-feet and yield 26 living units, 55 parking spaces and 4,997 square feet of amenities. Bay Harbour Driftwood LLC is the applicant listed in the filing, jointly developing the project with West Palm Beach-based Two Roads Development.
Designed by Arquitectonica, The Driftwood is expected to rise on two combined lots totaling 33,730 square feet (0.77 acres) and yield a total of 149,272 square feet of space. The subject’s property currently sits vacant, nestled in between two other apartment buildings. When factoring in the mechanical bulk head, the total height of the building tops off at 105-feet. The development will feature adequate landscaping by Witkin Hults + Partners.
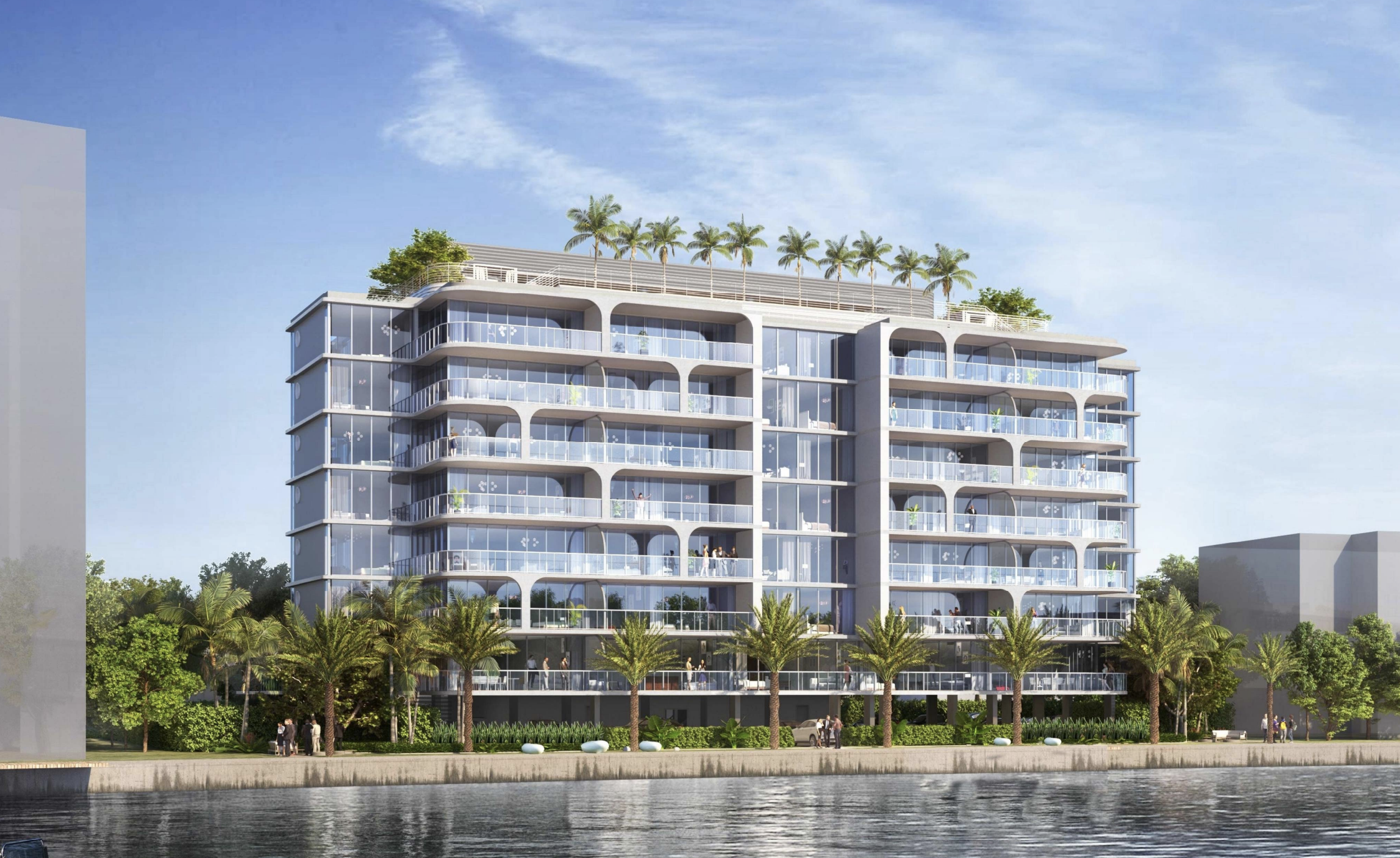
The Driftwood. Designed by Arquitectonica.
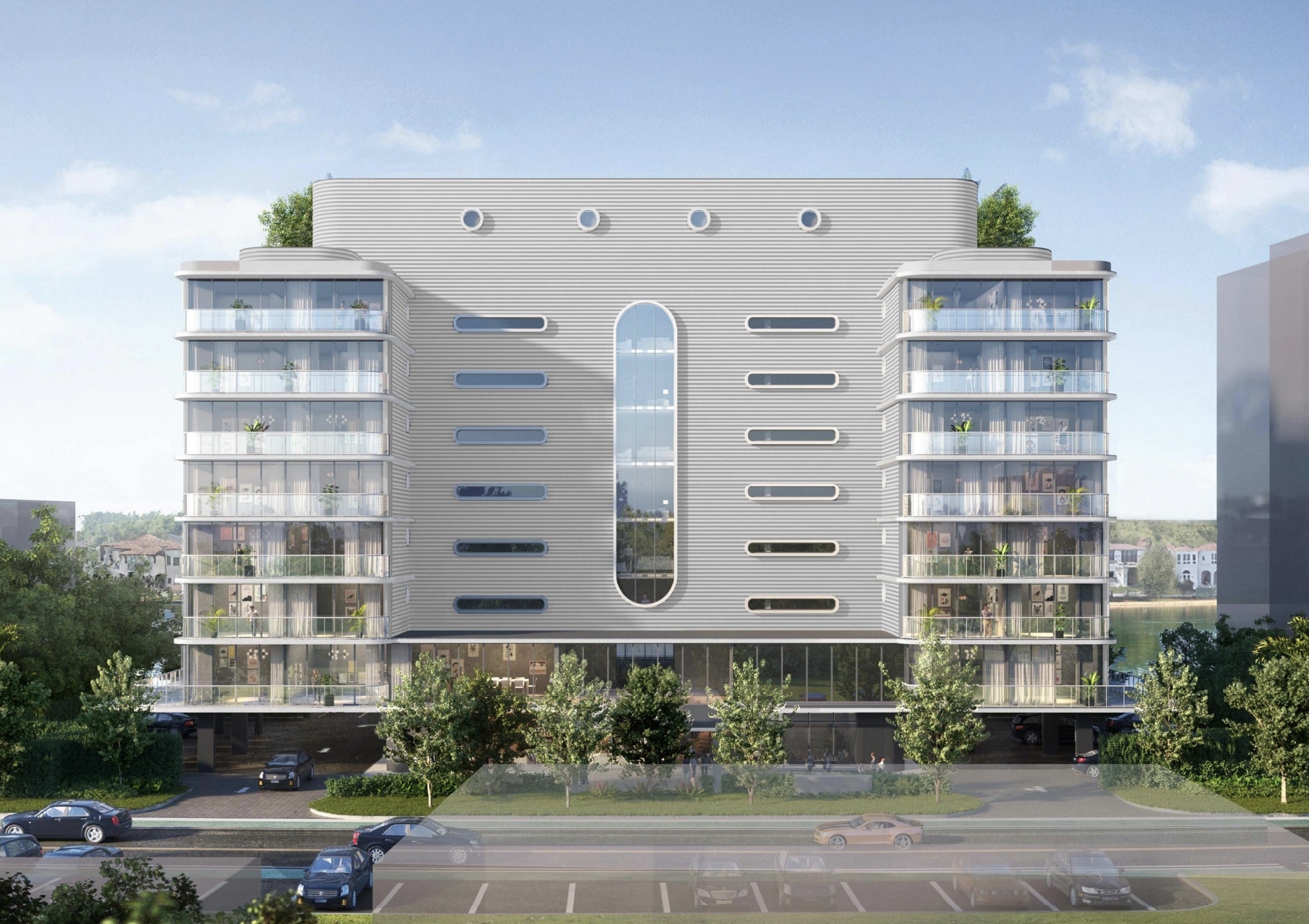
The Driftwood. Designed by Arquitectonica.
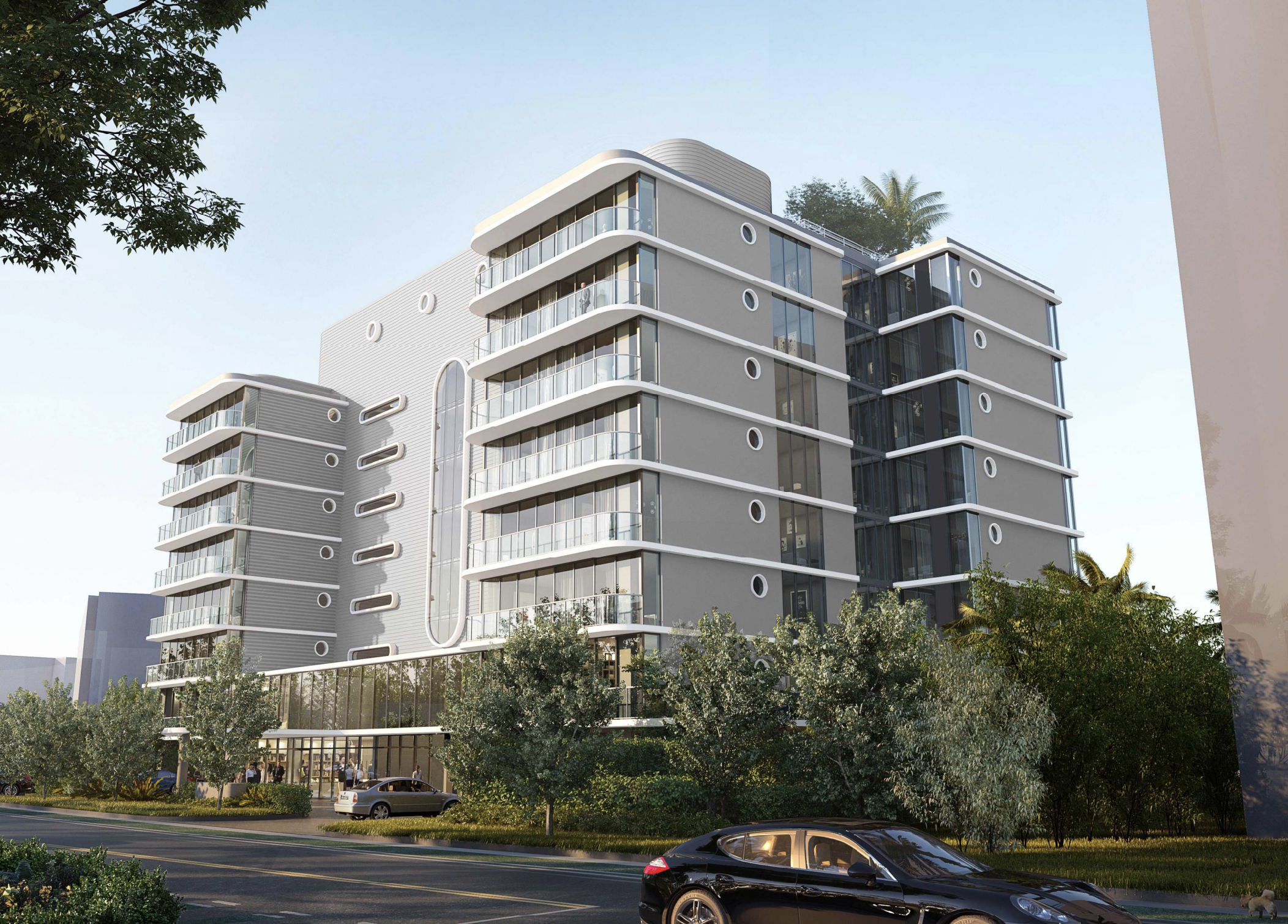
The Driftwood. Designed by Arquitectonica.
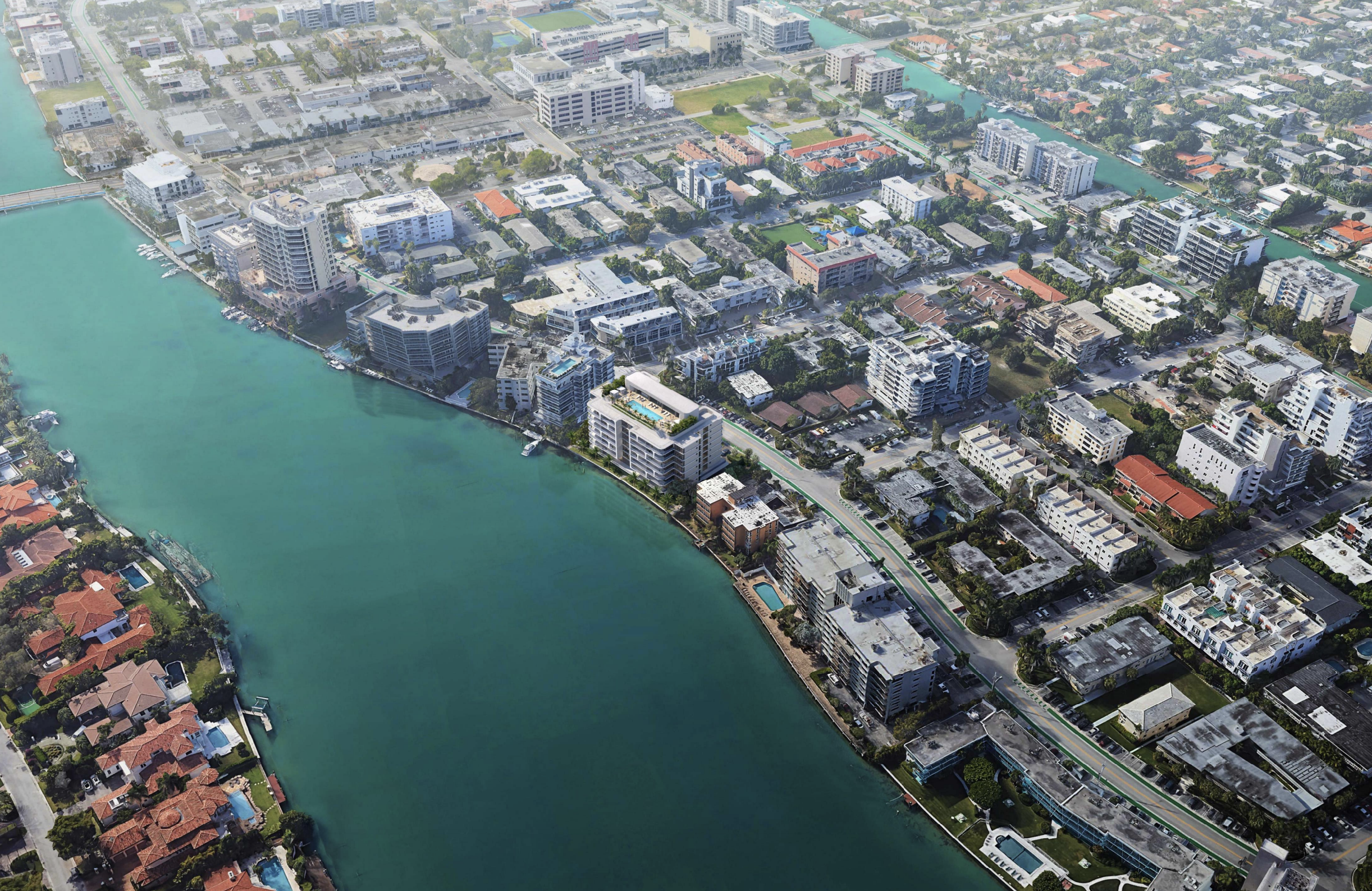
The Driftwood. Designed by Arquitectonica.
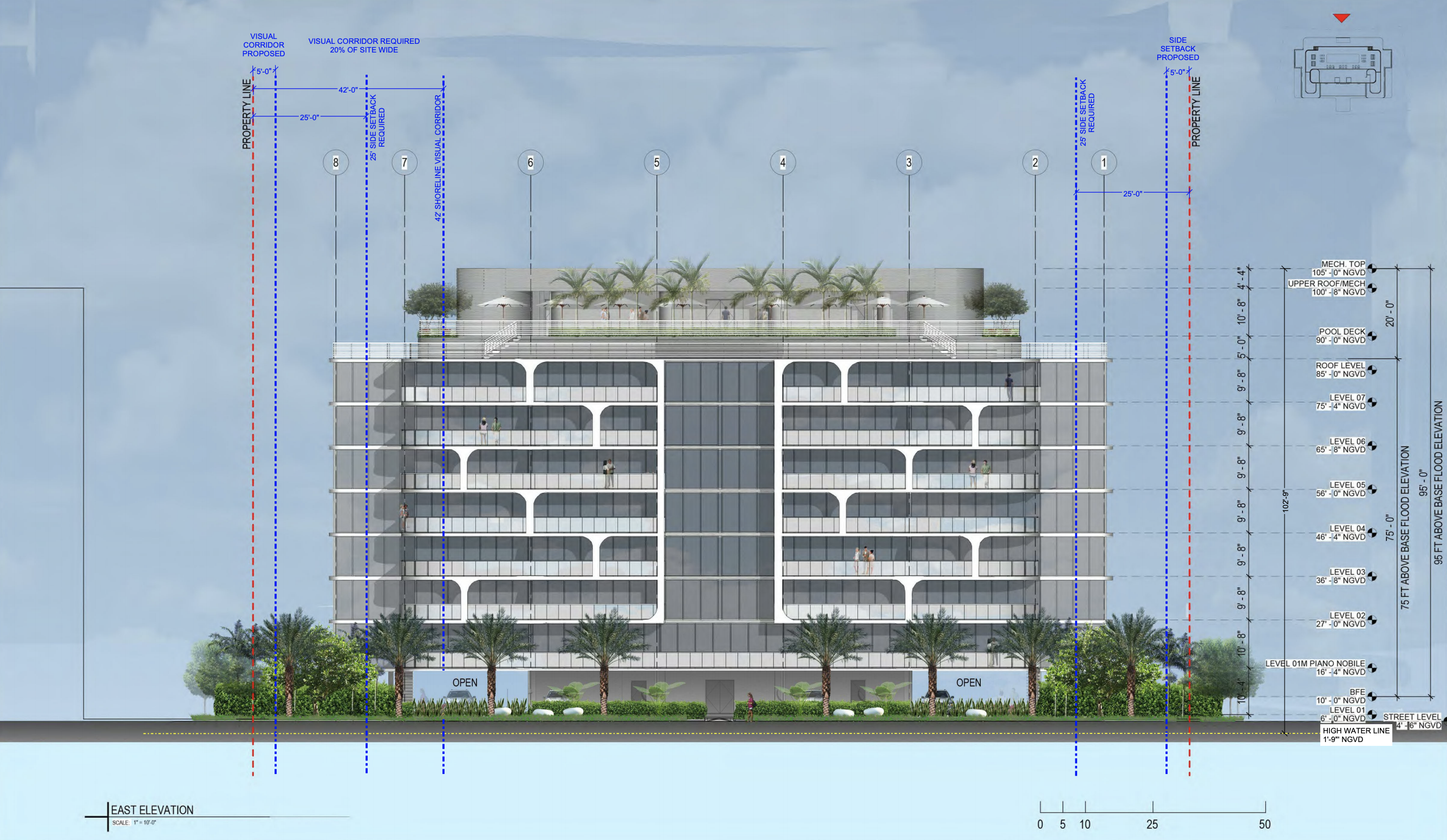
The Driftwood. Designed by Arquitectonica.
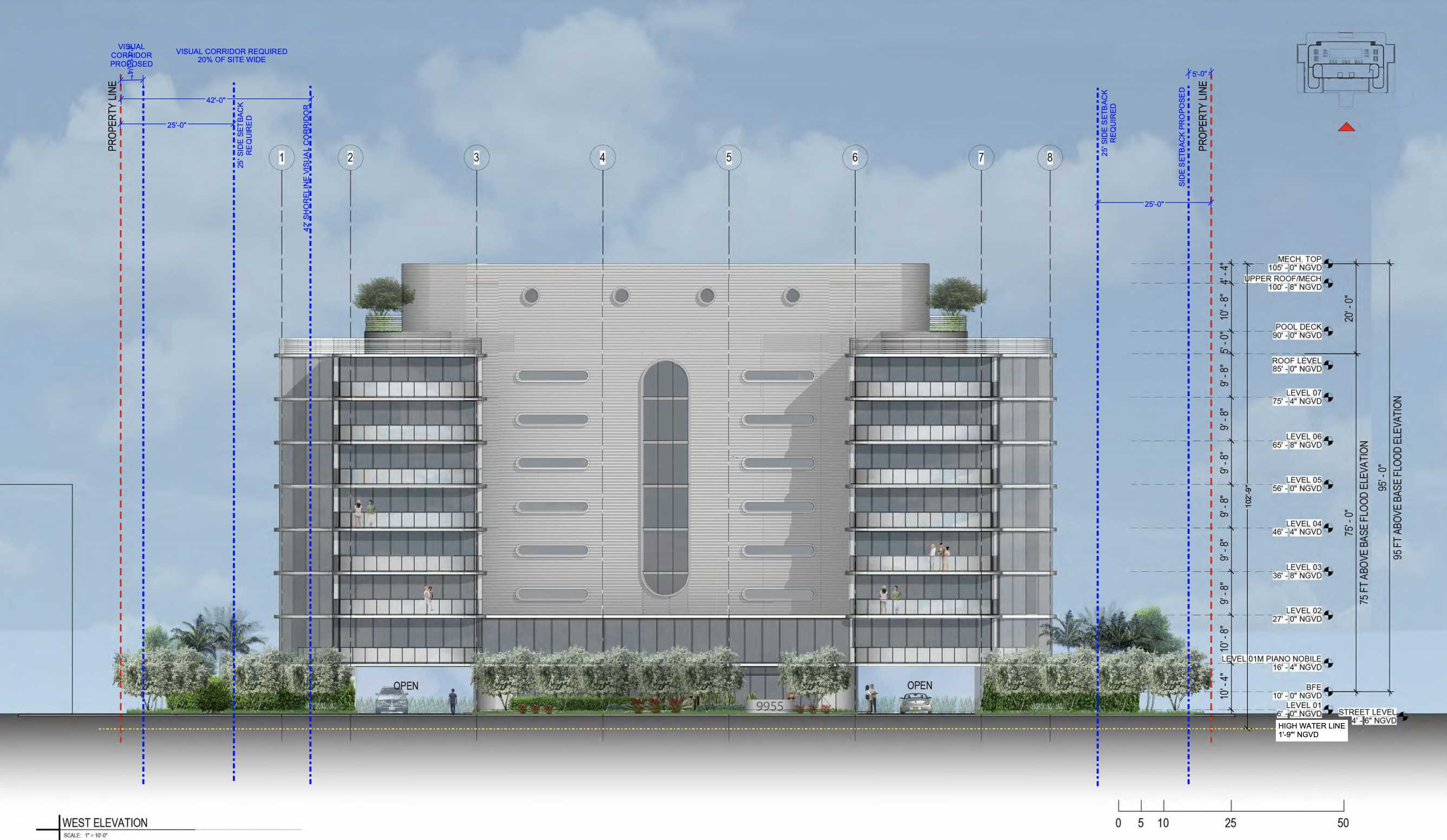
The Driftwood. Designed by Arquitectonica.
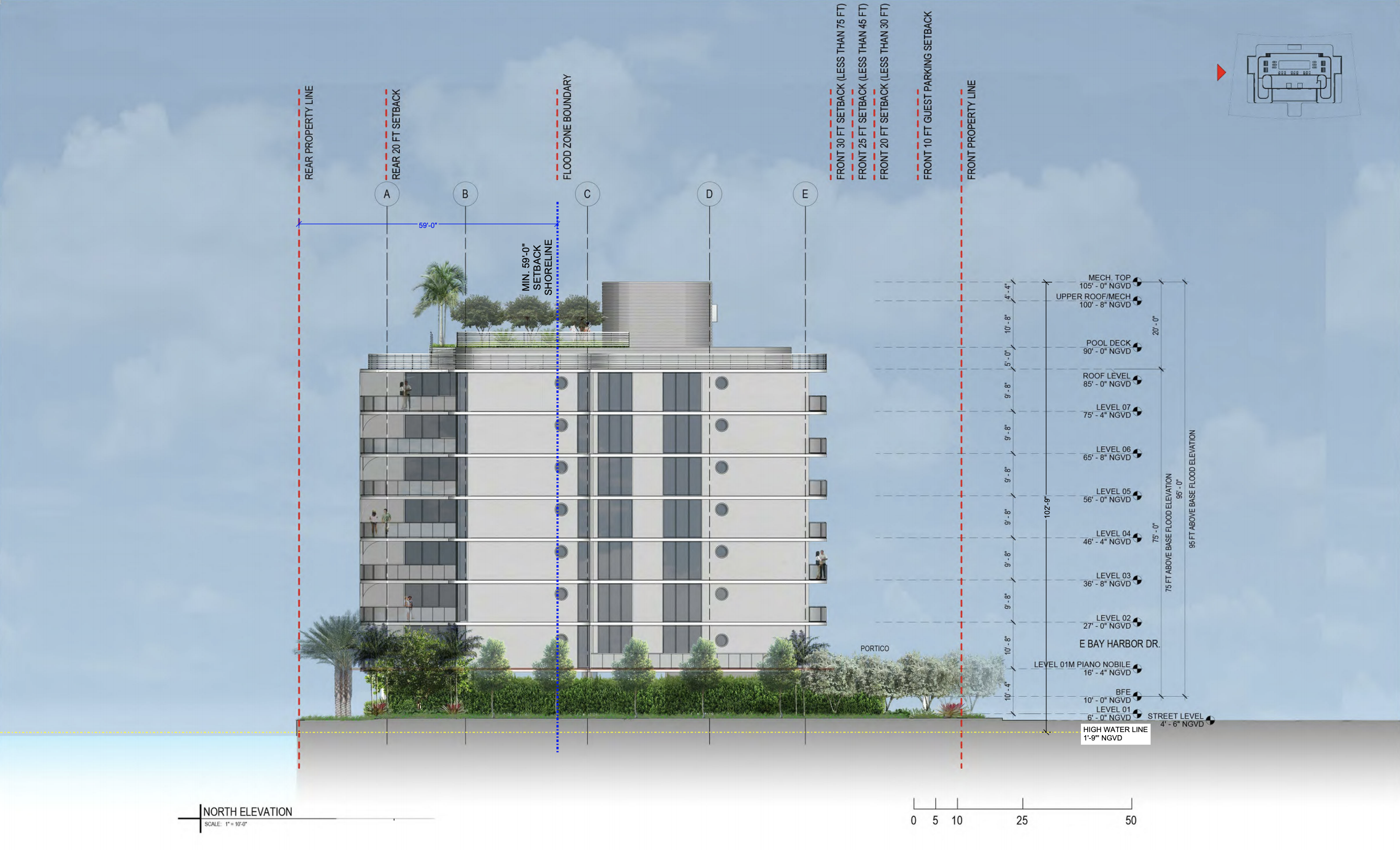
The Driftwood. Designed by Arquitectonica.
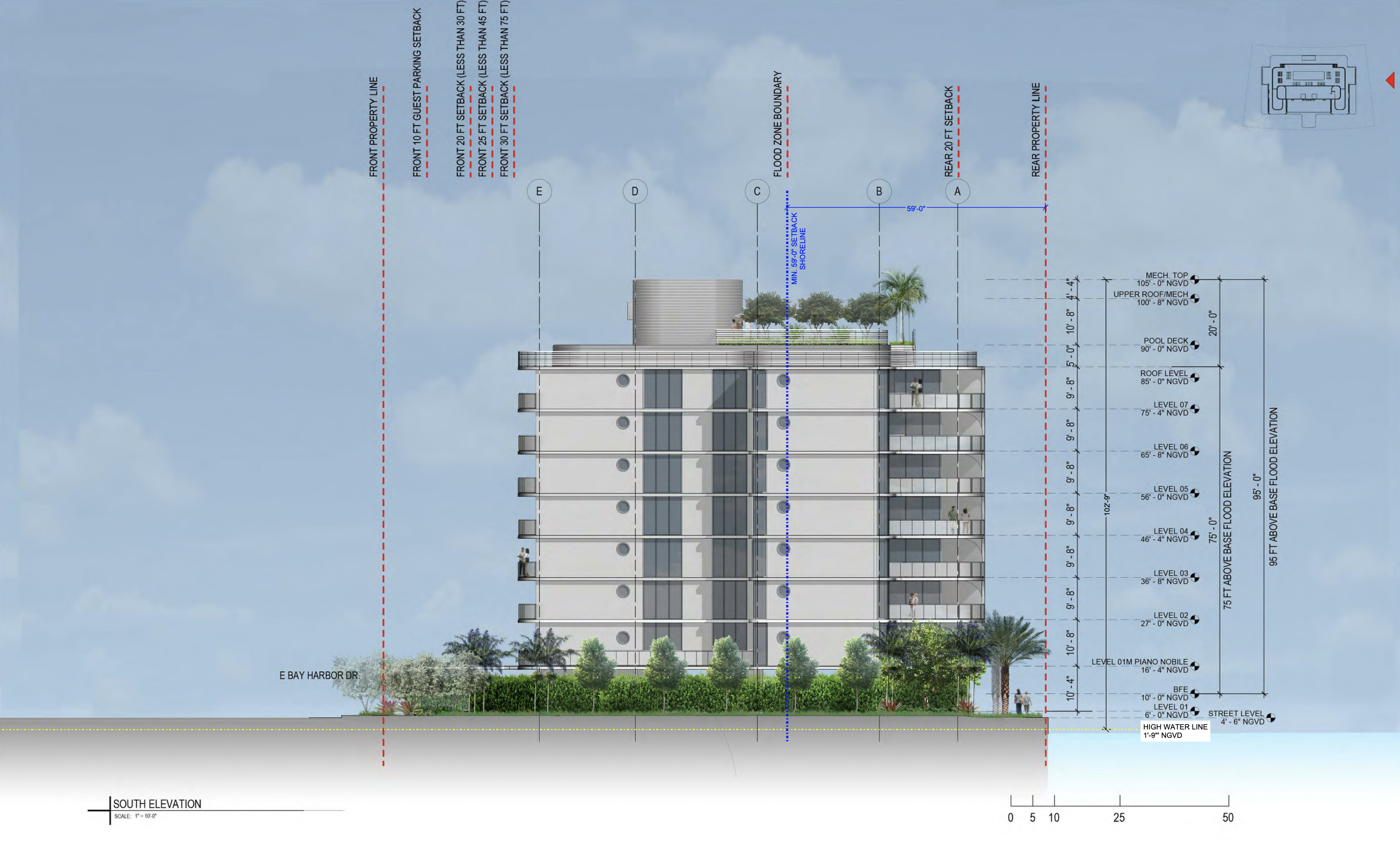
The Driftwood. Designed by Arquitectonica.
The 26 residences will make up 73,010 square feet of the building, and will come in 2-beds + den and 3-beds + den configurations, ranging from 2,200 square feet to 3,355 square feet, for an average unit scope of 2,777 square feet. The size of the units indicate that the pricing will be geared towards luxury/high-end real estate. All of the residences will have large floor-to-ceiling windows and access to private terraces. The amenities include a rooftop pool and landscaped deck, a fitness center and party room, as well as meeting spaces and a wine room.
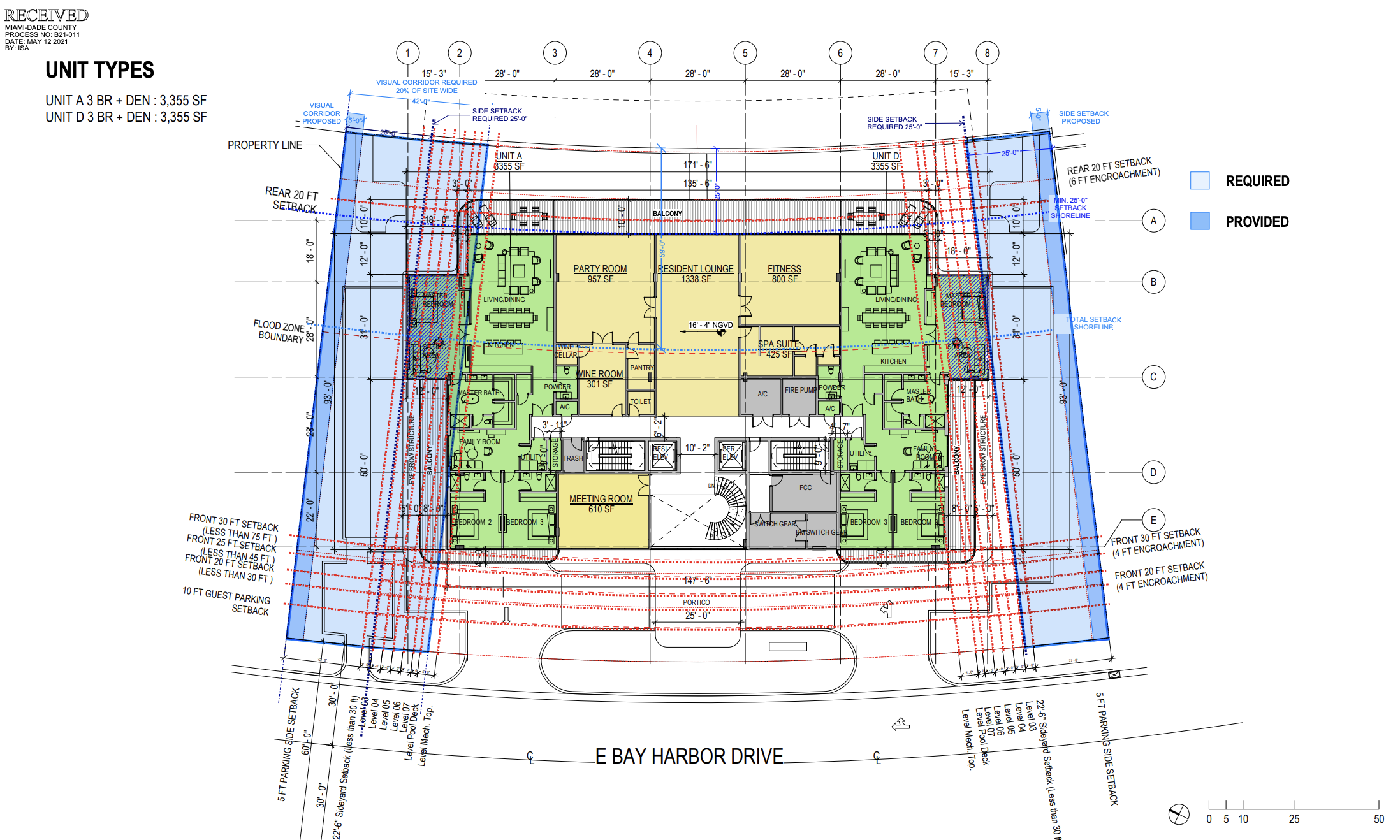
Floor Plans. Designed by Arquitectonica.
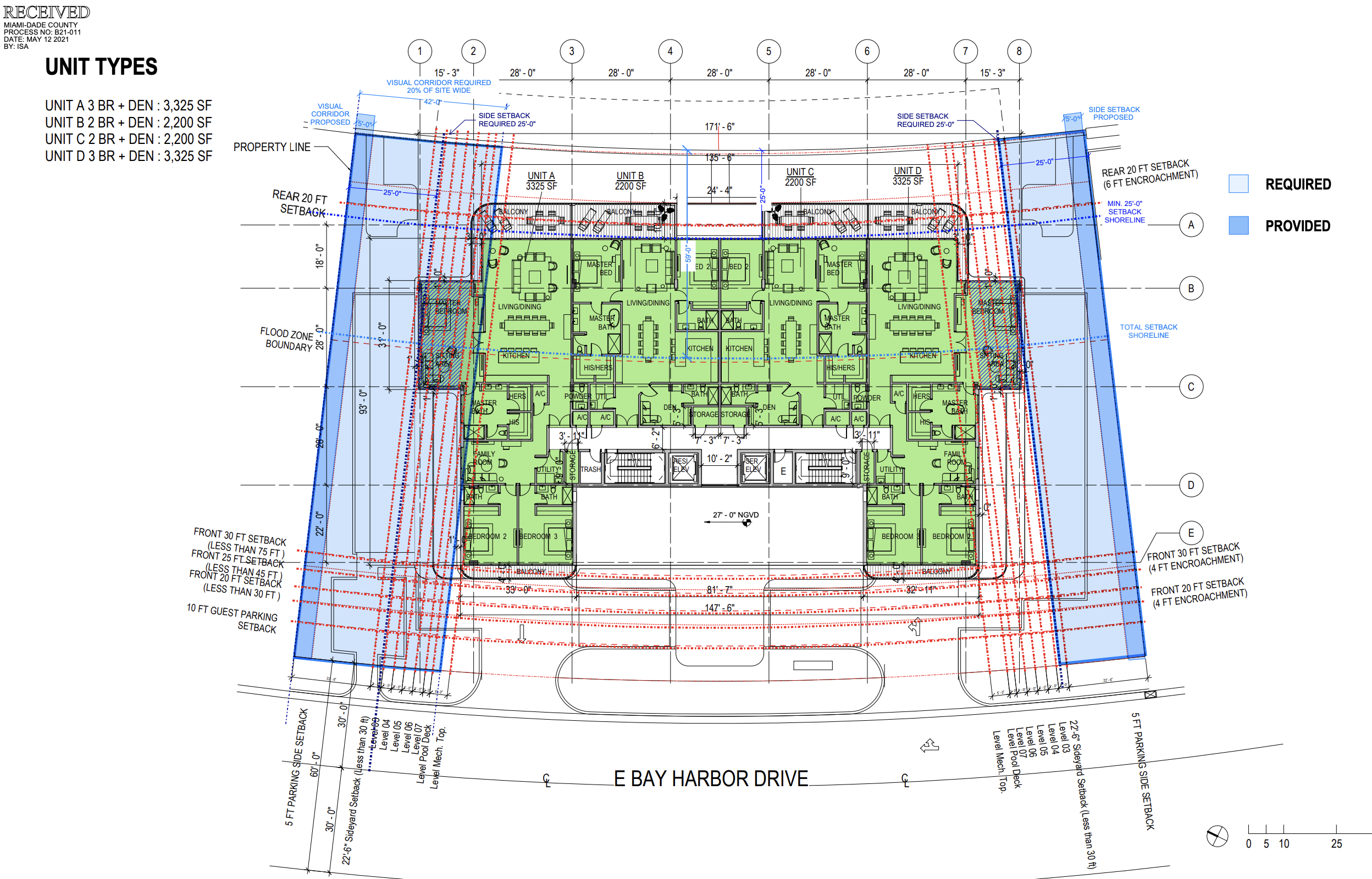
Floor Plans. Designed by Arquitectonica.
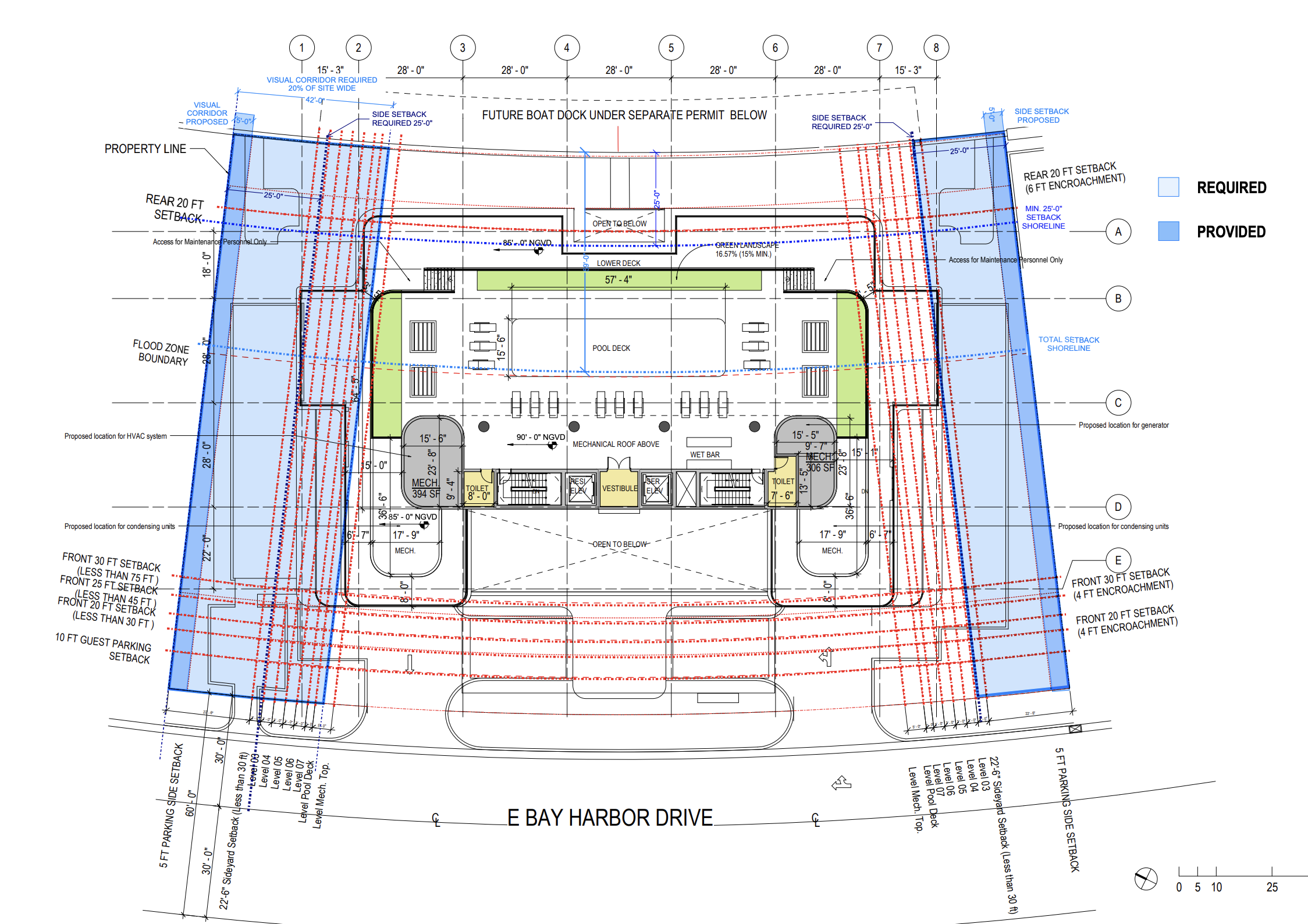
Floor Plans. Designed by Arquitectonica.
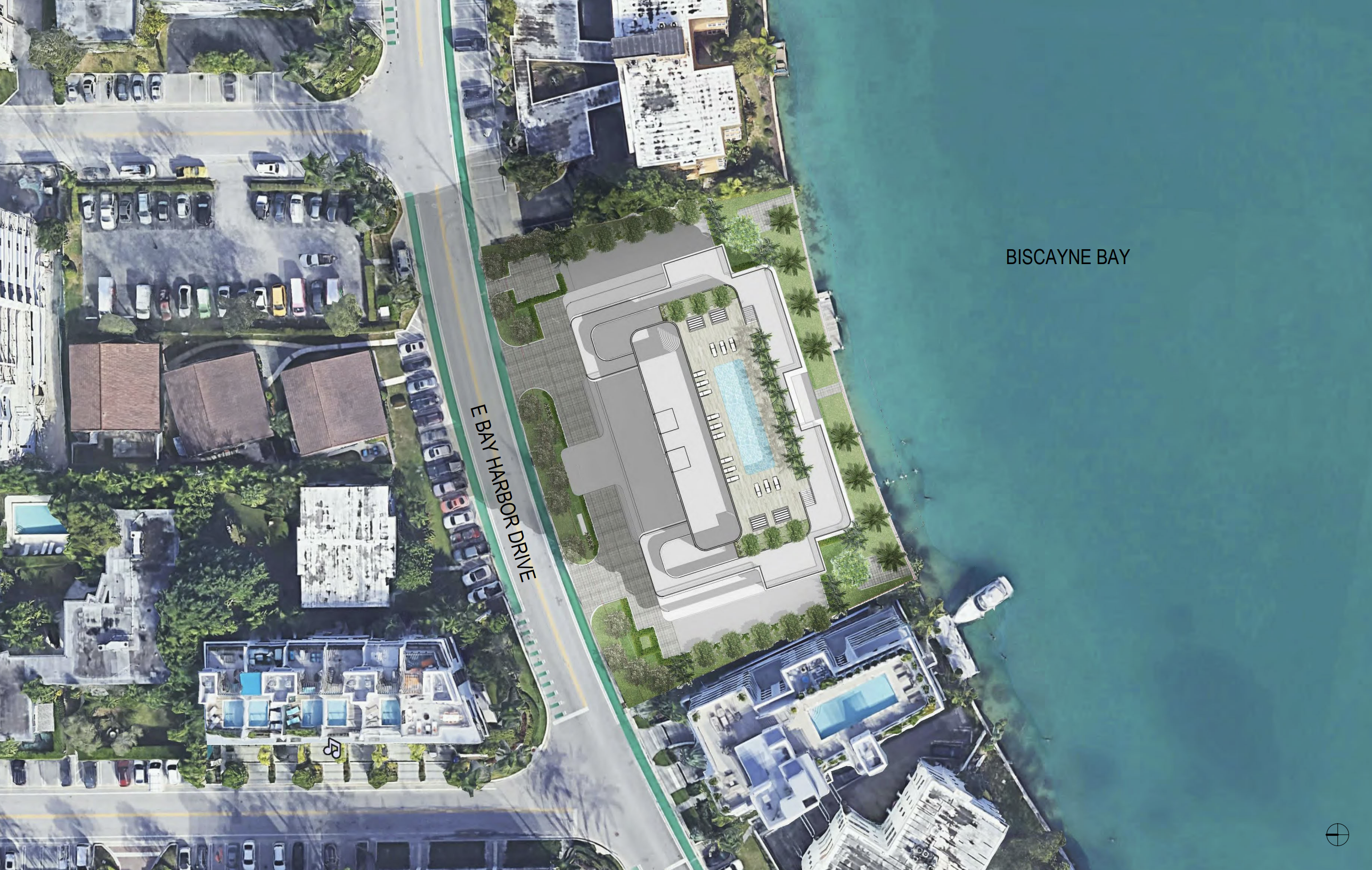
The Driftwood. Designed by Arquitectonica.
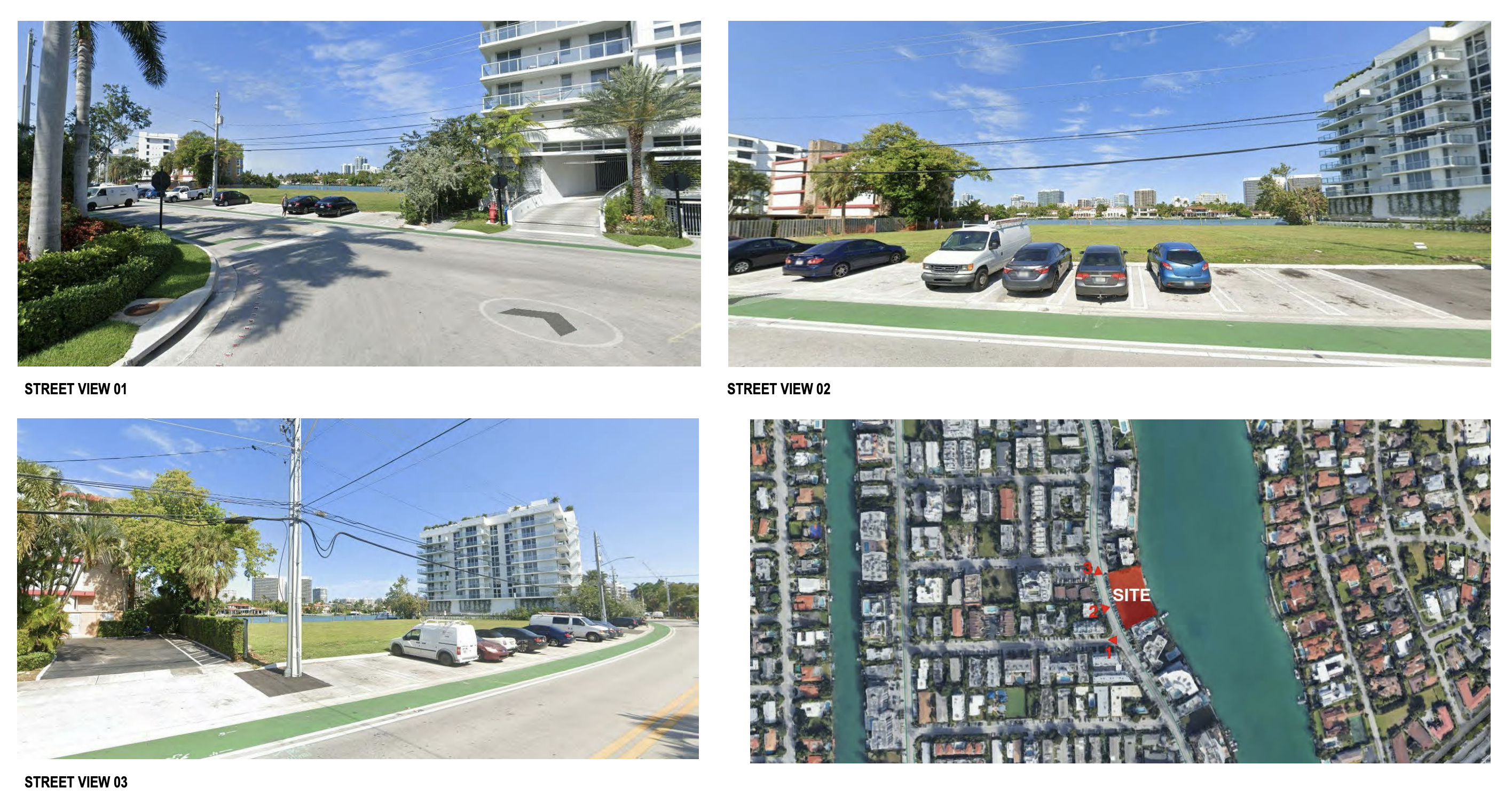
Current State of the Property. Courtesy of Arquitectonica.
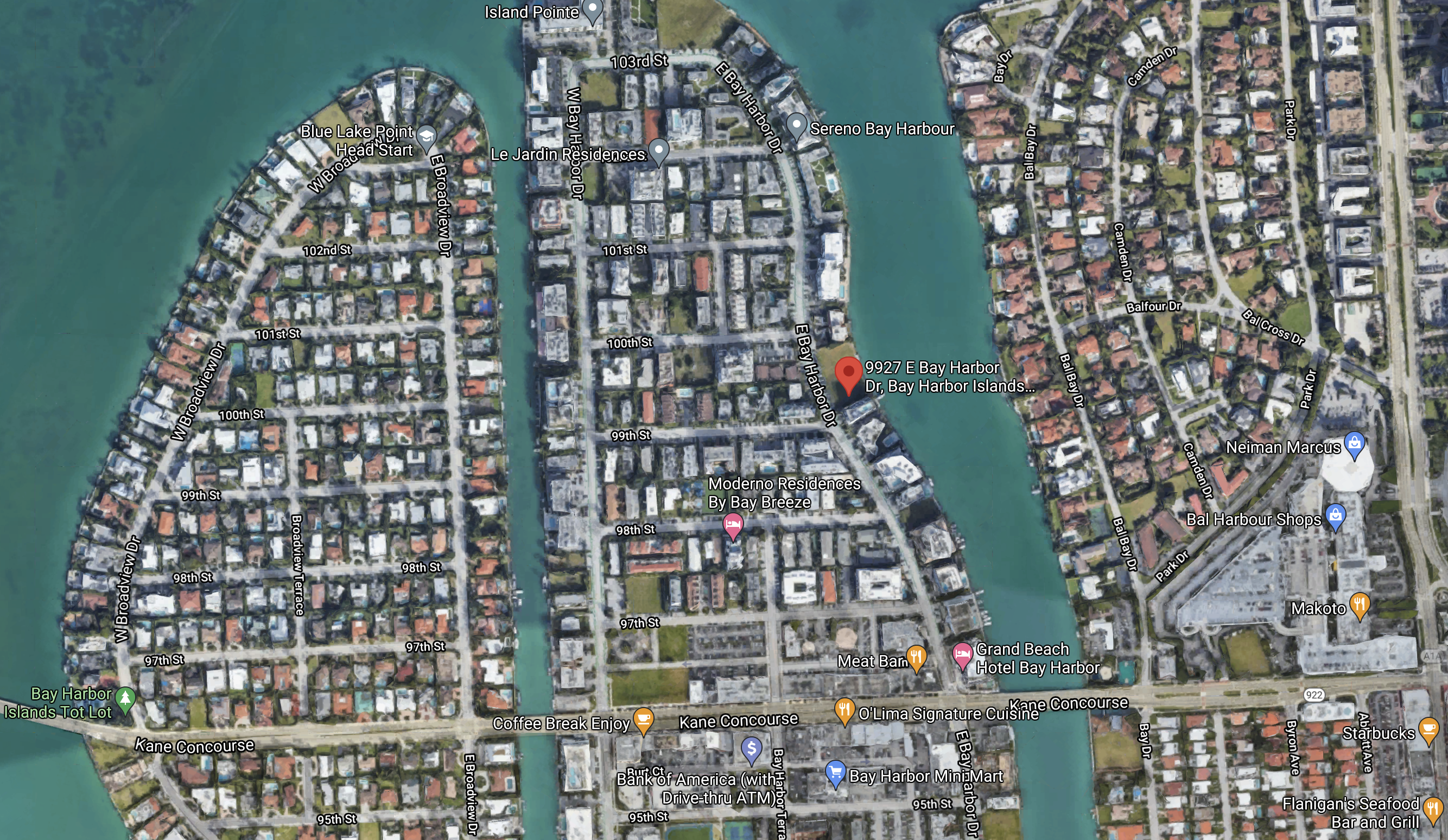
Subject Property. Courtesy of Google Maps.
The filing with the Shoreline Development Review Committee is required due to the fact that the proposal is facing a body of water, and the developers seek a waiver of compliance to some of the criteria in exchange for mitigation payments to the Biscayne Bay Trust Fund for improvements in the Town of Bay Harbor Islands for public access and enjoyment of the waterways of the town, otherwise understood as a granting a waiver in exchange for public benefit.
The application is still under review and should see some updates this month or the following one. No groundbreaking or completion dates have been announced.
Subscribe to YIMBY’s daily e-mail
Follow YIMBYgram for real-time photo updates
Like YIMBY on Facebook
Follow YIMBY’s Twitter for the latest in YIMBYnews

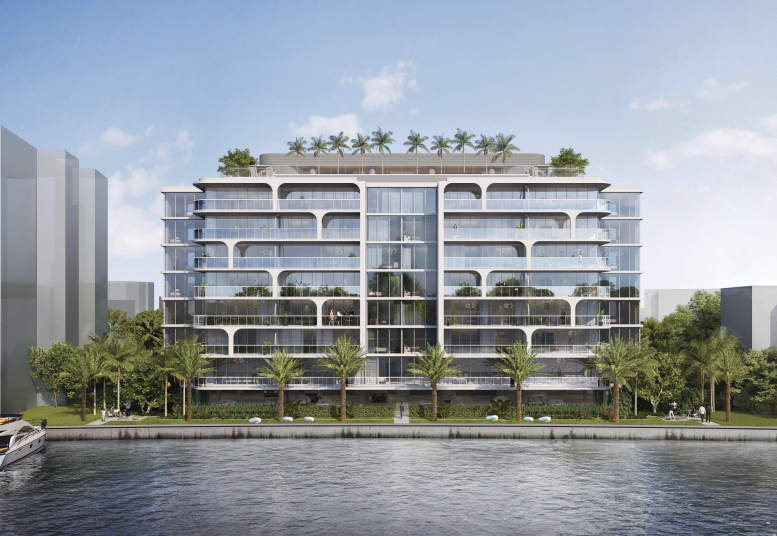
a mix of Monaco Yacht Club and Mr. C. Arquitectonica
It does have a strong resemblance, agreed.