Over the last few years, Miami’s boost in construction and development has been nothing short of impressive, as the accelerating trend of people moving to South Florida is further incentivizing developers to build at paces never seen there before. However, many of those new developments generally tend to offer more or less the same things. So in efforts to stand out to buyers, some developers have teamed up with world-class firms to create the utmost unique offerings on the market. We’re talking about combining location and views, as well as quality builds, features, design and exclusivity to appeal to the niche of buyers in search of one-of-a-kind living experiences.
Enter Una Residences; a 613-foot-tall, 47-story luxury condo tower set to rise on a 47,248 -square-foot plot of land and 150-feet of frontage along Miami’s Biscayne Bay. Designed by Adrian Smith + Gordon Gill Architecture, the world-renown design firm behind record breaking towers such as Central Park Tower in New York City and the Burj Khalifa in Dubai, and developed by Miami’s OKO Group with London-based Cain International, the development is addressed as 175 Southeast 25th Road and located near the southern perimeters of the Brickell neighborhood. The development duo is synonymous for joining forces on other large scale projects such as Missoni Baia and 830 Brickell Plaza, both of which are currently under construction. Una Residences will be added to their portfolio as one of the most striking and impressive towers in Brickell’s skyline and cityscape.
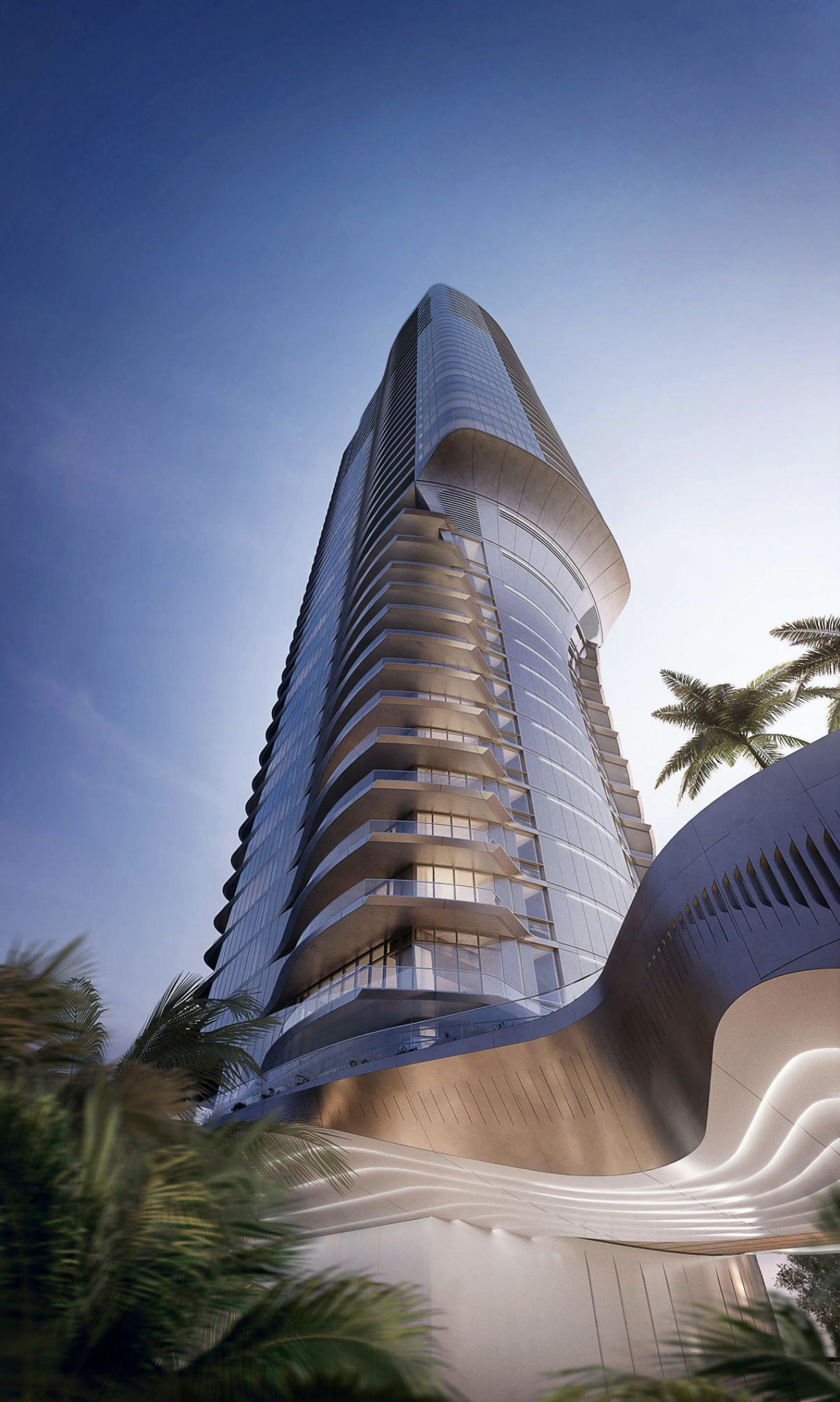
Una Residences. Designed by Adrian Smith + Gordon Gill Architecture.
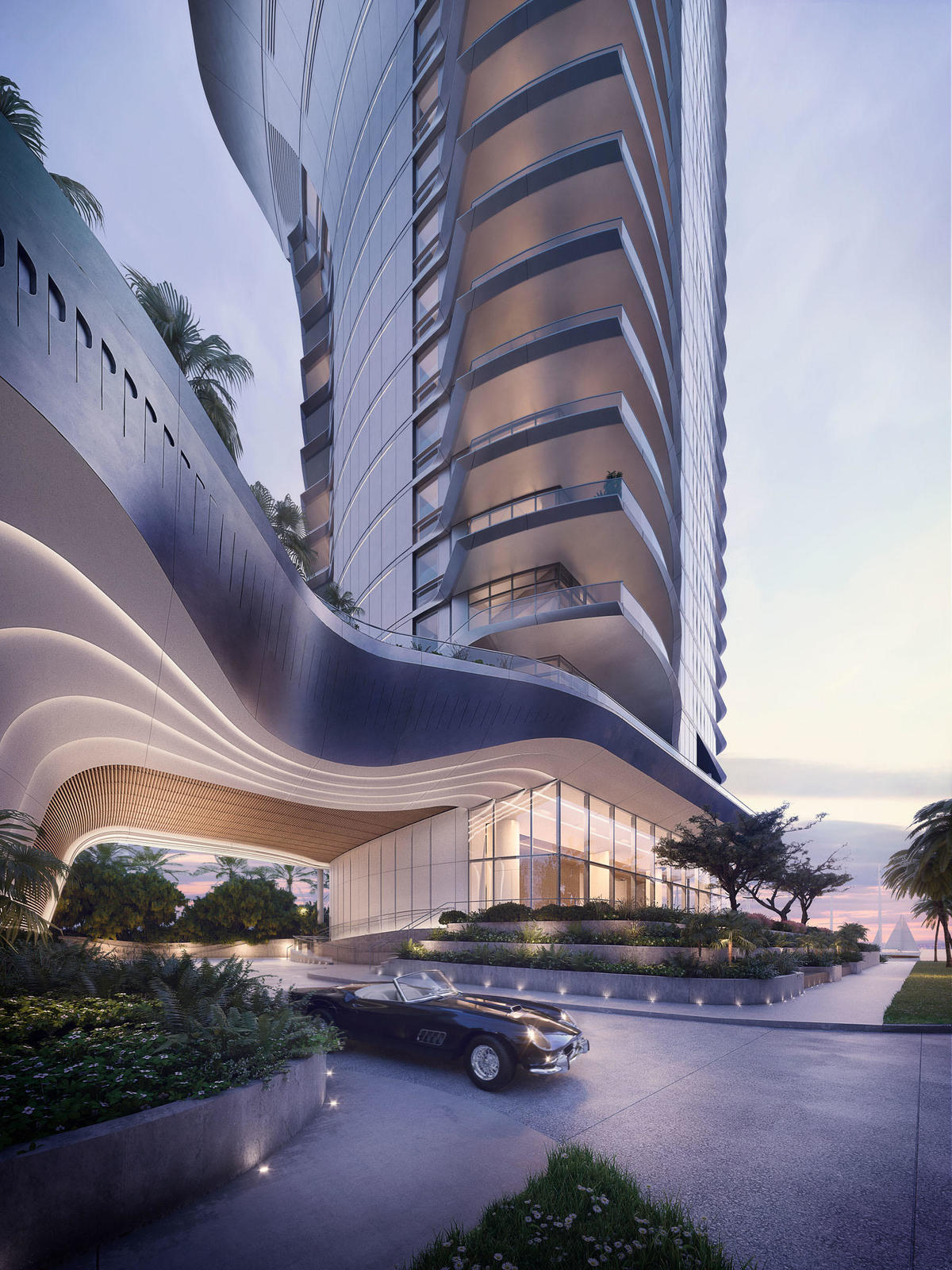
Una Residences. Designed by Adrian Smith + Gordon Gill Architecture.
One of the most unique features of this project is it’s design, which is a welcoming departure from the common box-like form of structure typically seen amongst the batch of new developments. Adrian Smith + Gordon Gill Architecture designed the tower with very gentle curves that flows throughout multiple elevations, mimicking the movement of waves in the ocean.“When you look up at Una, it has a shimmering quality. It is very dynamic—it has a sense of movement and fluidity.” – AS+GG Architecture. Built within the curvature are the outdoor terraces, which thanks to the location of the tower, feature unobstructed views of Biscayne Bay, Brickell’s cityscape and Miami Beach. The exterior of the building is clad in glass paired with a light-metallic facade. If you look closely at the podium levels, you’ll notice there isn’t a visible parking structure, something that at times comes as a pain to buyers and architectural enthusiasts, as it is seen as an architectural standard that tarnishes the design of a building. Una Residences’ parking component is in fact underground, encased in a reinforced concrete structure yielding 100,000 square feet of space for up to 236 vehicles.
Building the parking structure underground, although expensive and cumbersome, allowed the wave-like exterior design to flow into the base and entrance of the building. “Approached by a driveway that arrives at the sweeping arc of a canopy, the smooth lines of the porte cochère continue inside, into the grand, double-height, open lobby. The modern curves are complemented by the richly landscaped gardens designed by Enea Landscape Architecture, while inside there are striking views of the water at every turn.” – AS+GG Architecture. Similar to their approach on Central Park Tower, the architects chose to utilize a cantilever on the western elevation of the tower, which will hang over the amenity level yet still keep the fluidity of the design. The cantilever allows for larger residences on the middle and upper floors.
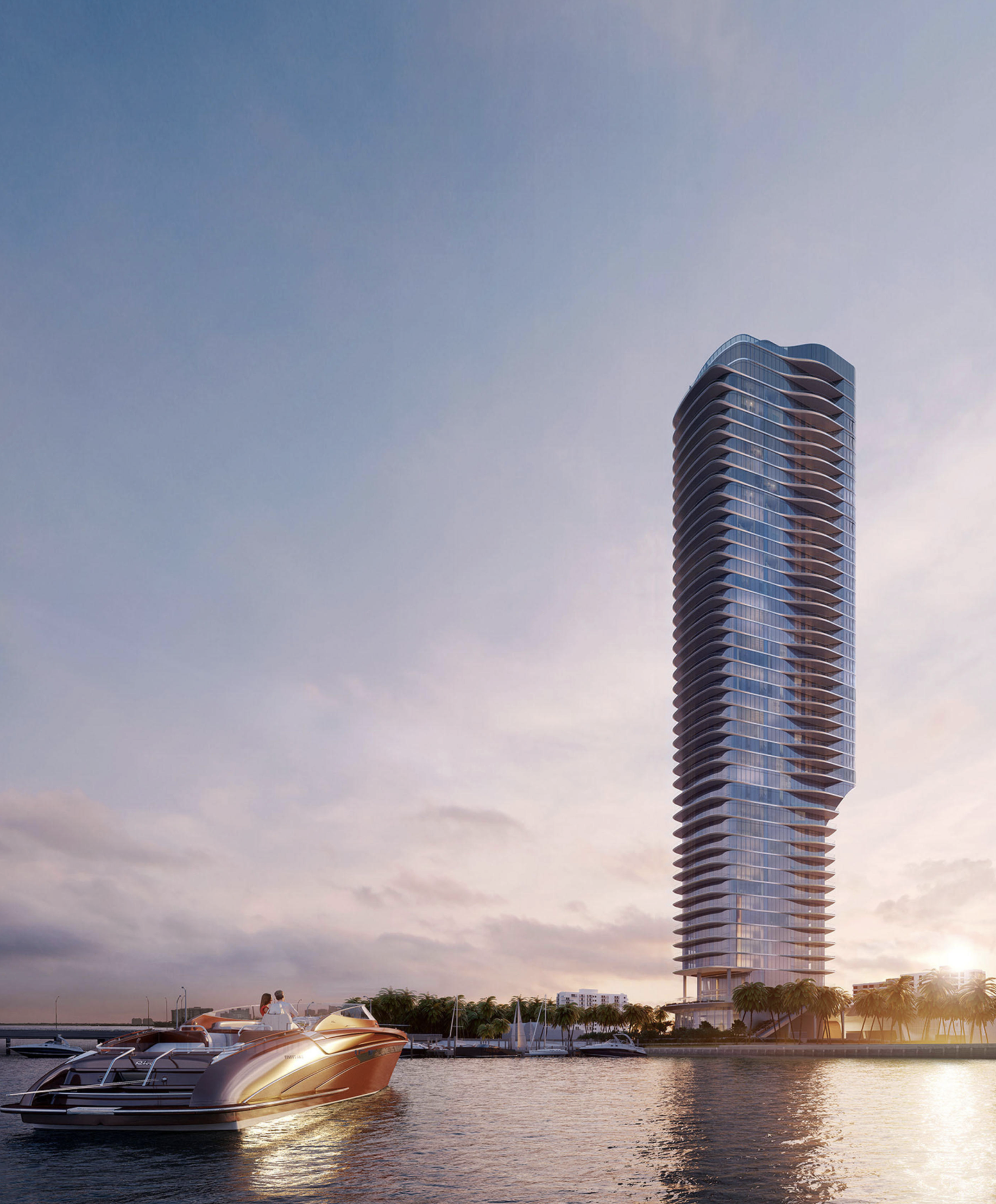
Una Residences. Designed by Adrian Smith + Gordon Gill Architecture.
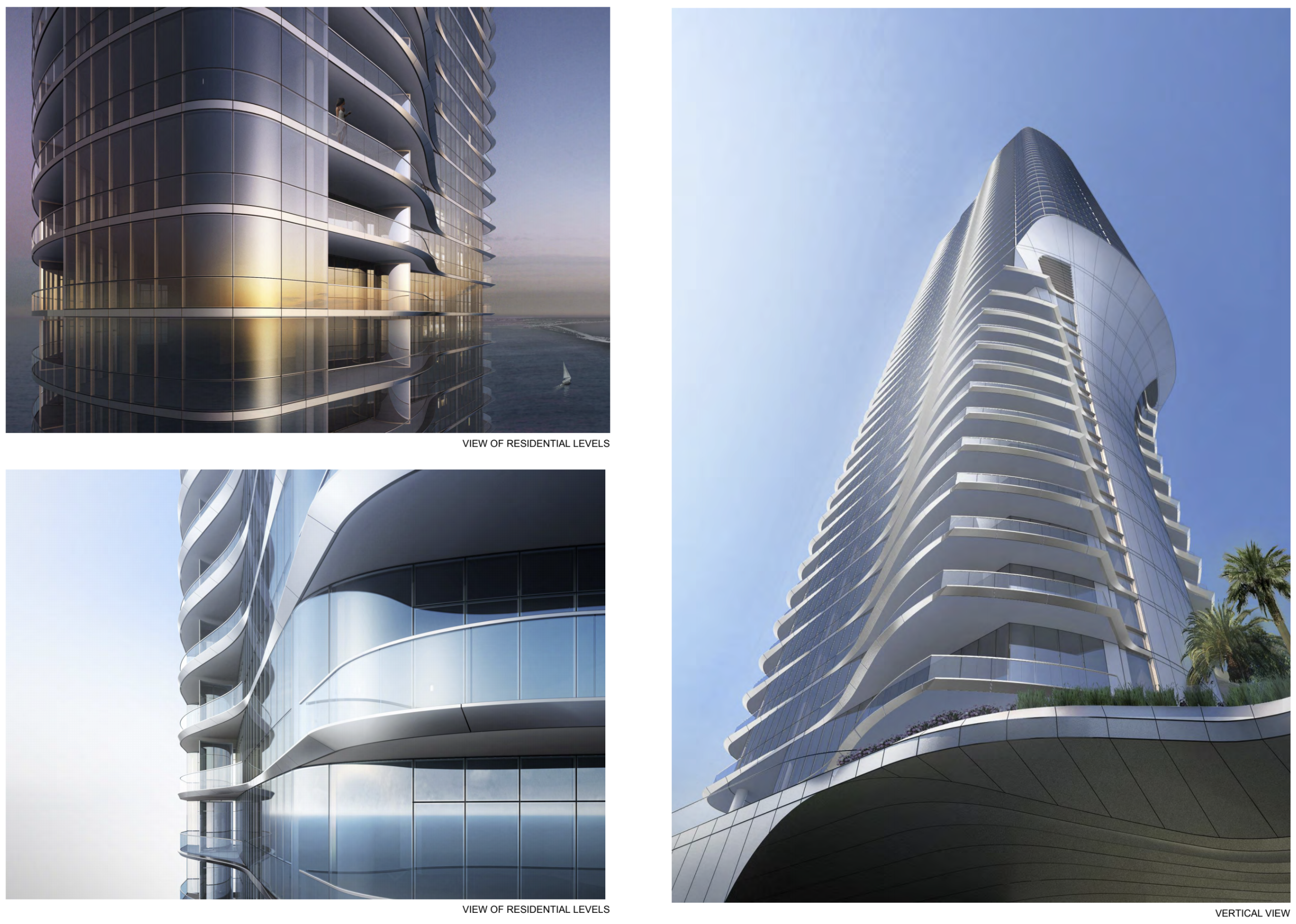
Una Residences. Designed by Adrian Smith + Gordon Gill Architecture.
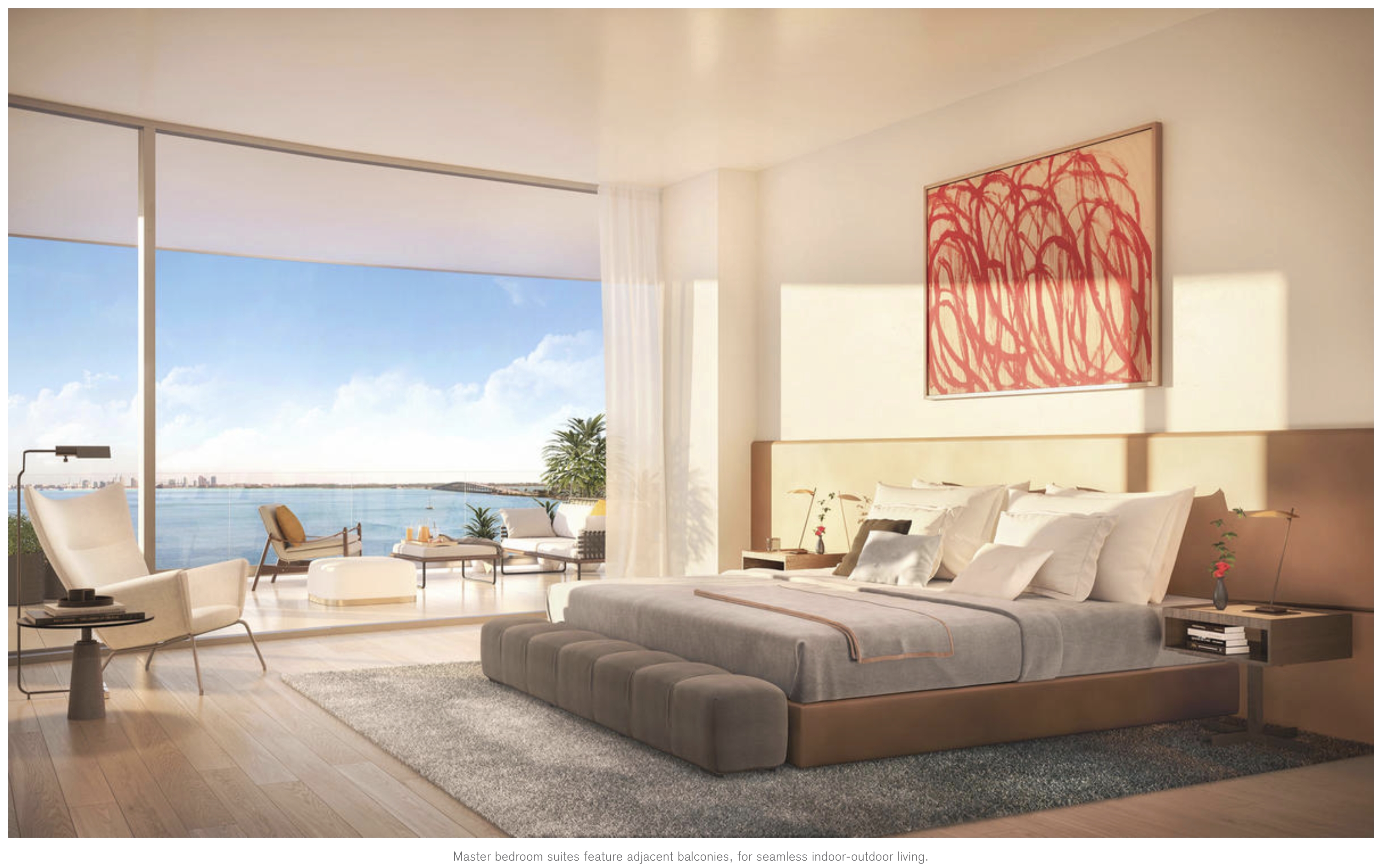
Una Residences. Designed by Adrian Smith + Gordon Gill Architecture.
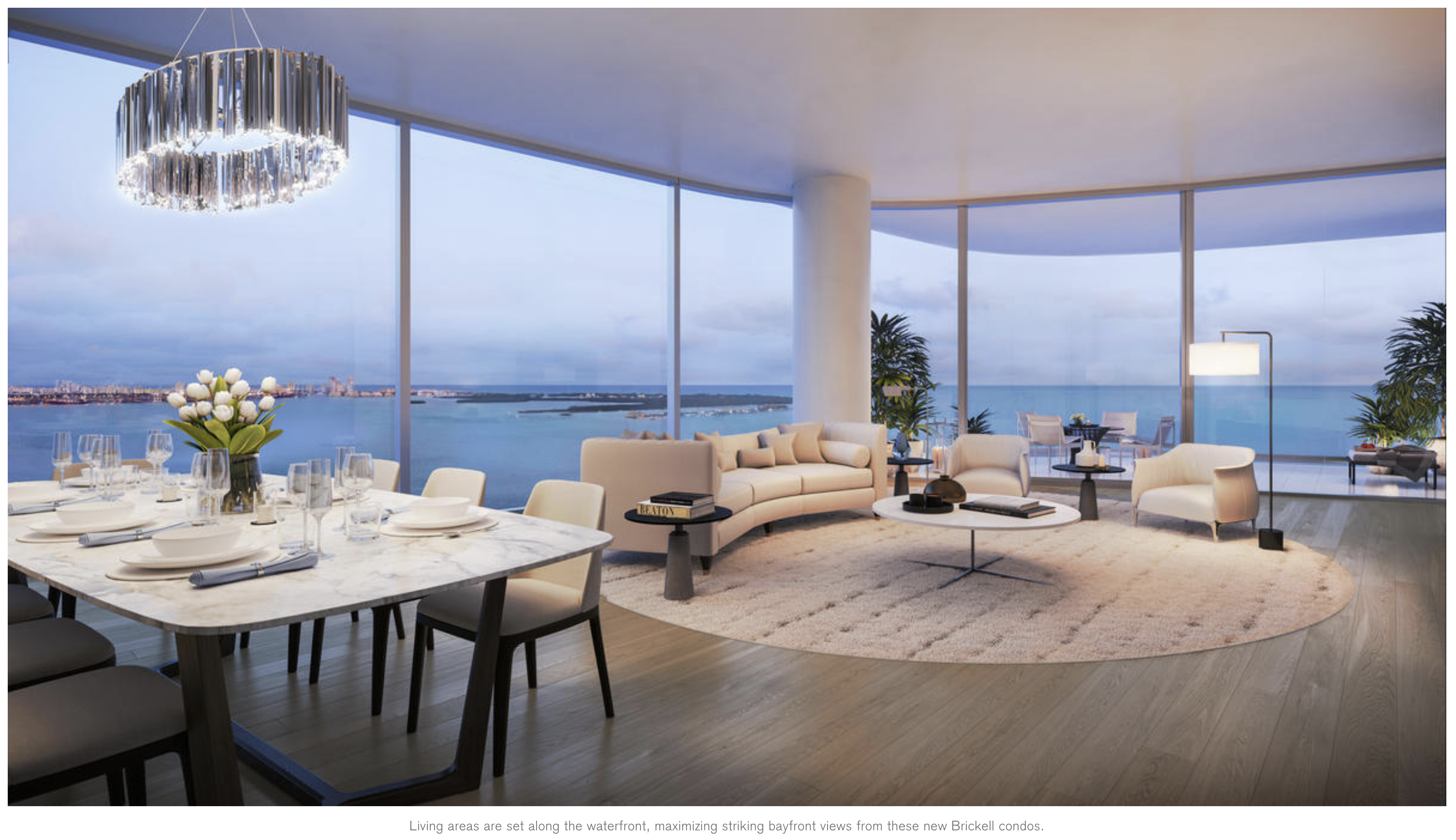
Una Residences. Designed by Adrian Smith + Gordon Gill Architecture.
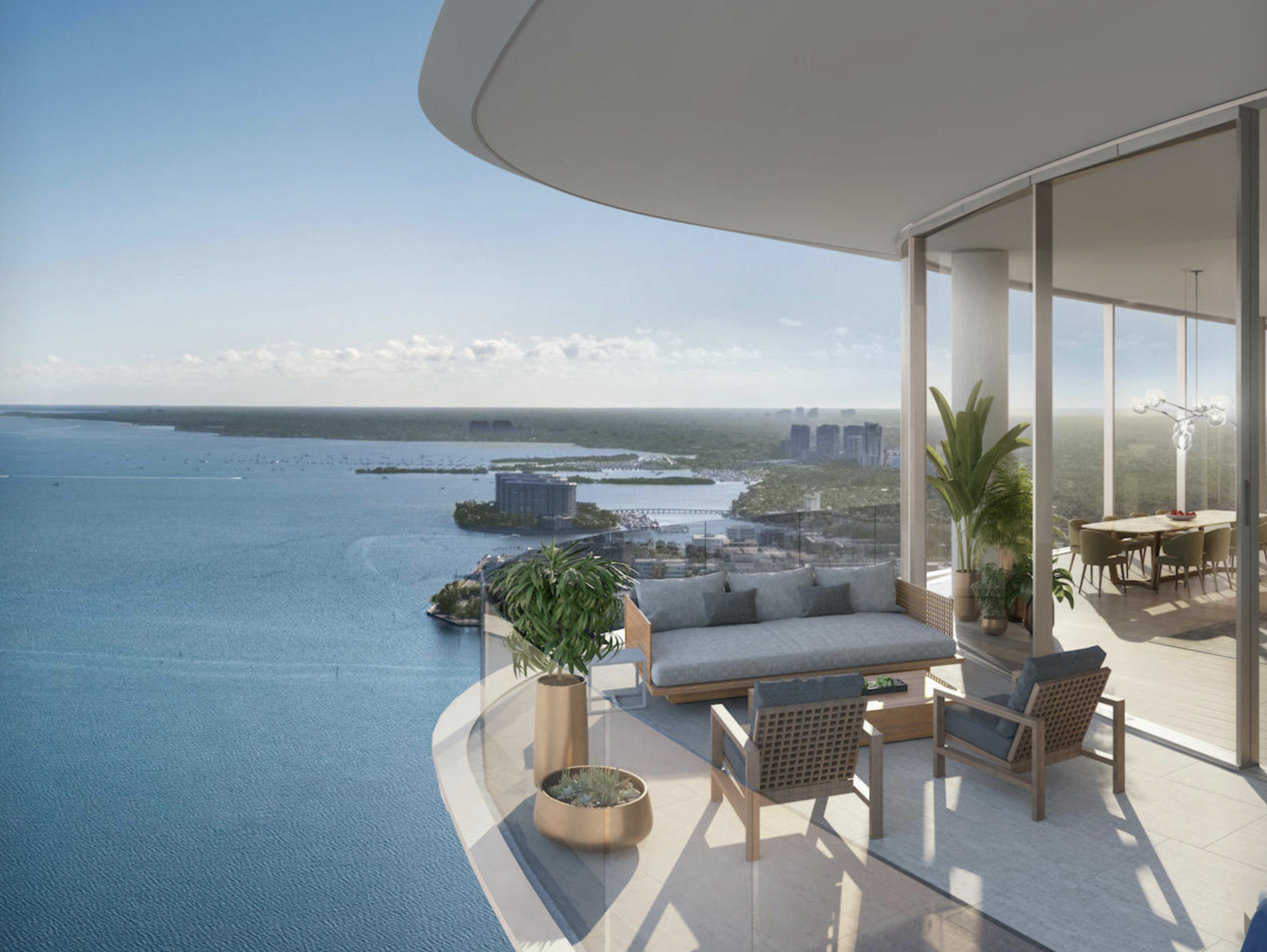
Una Residences. Designed by Adrian Smith + Gordon Gill Architecture.
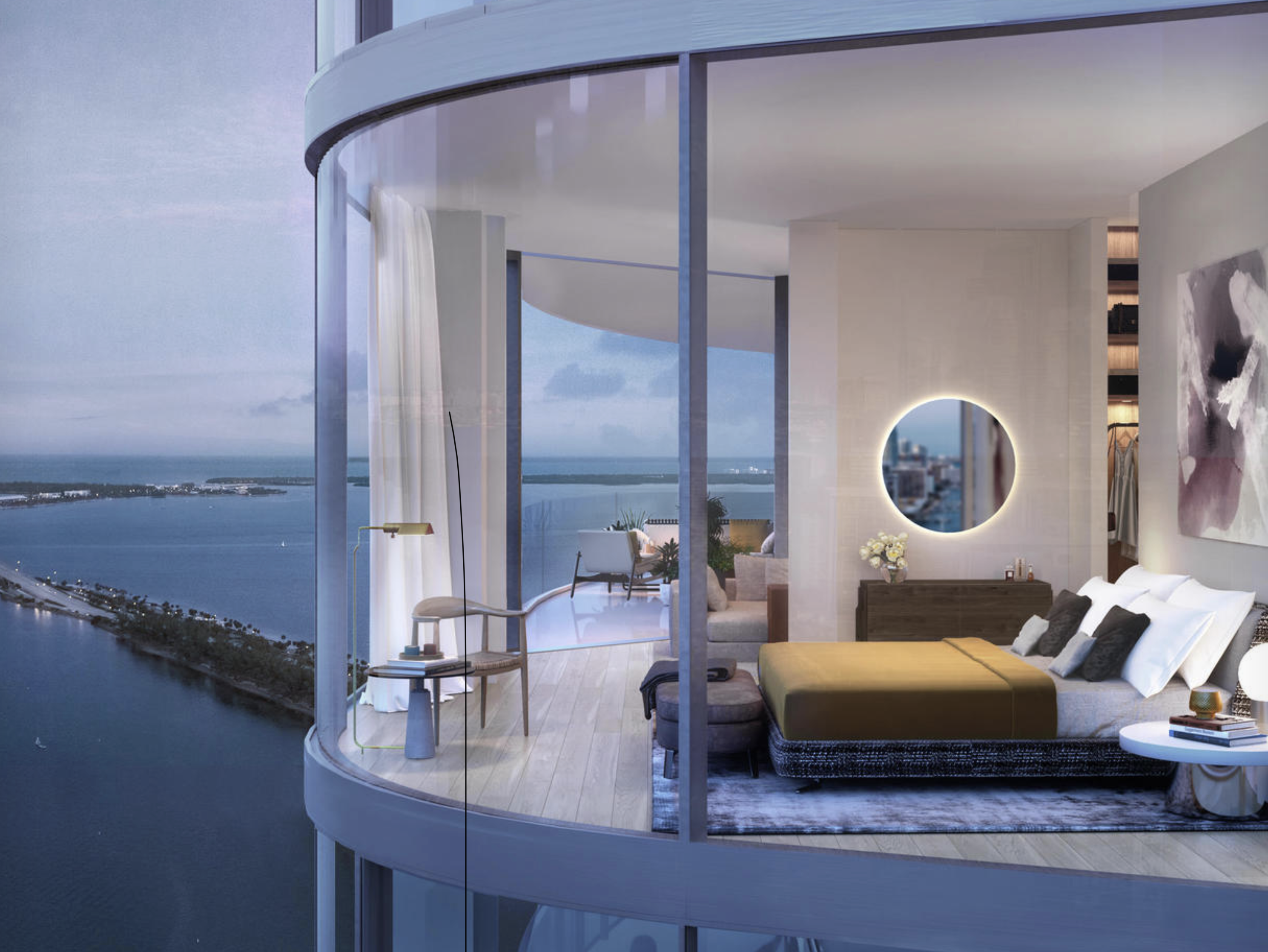
Una Residences. Designed by Adrian Smith + Gordon Gill Architecture.
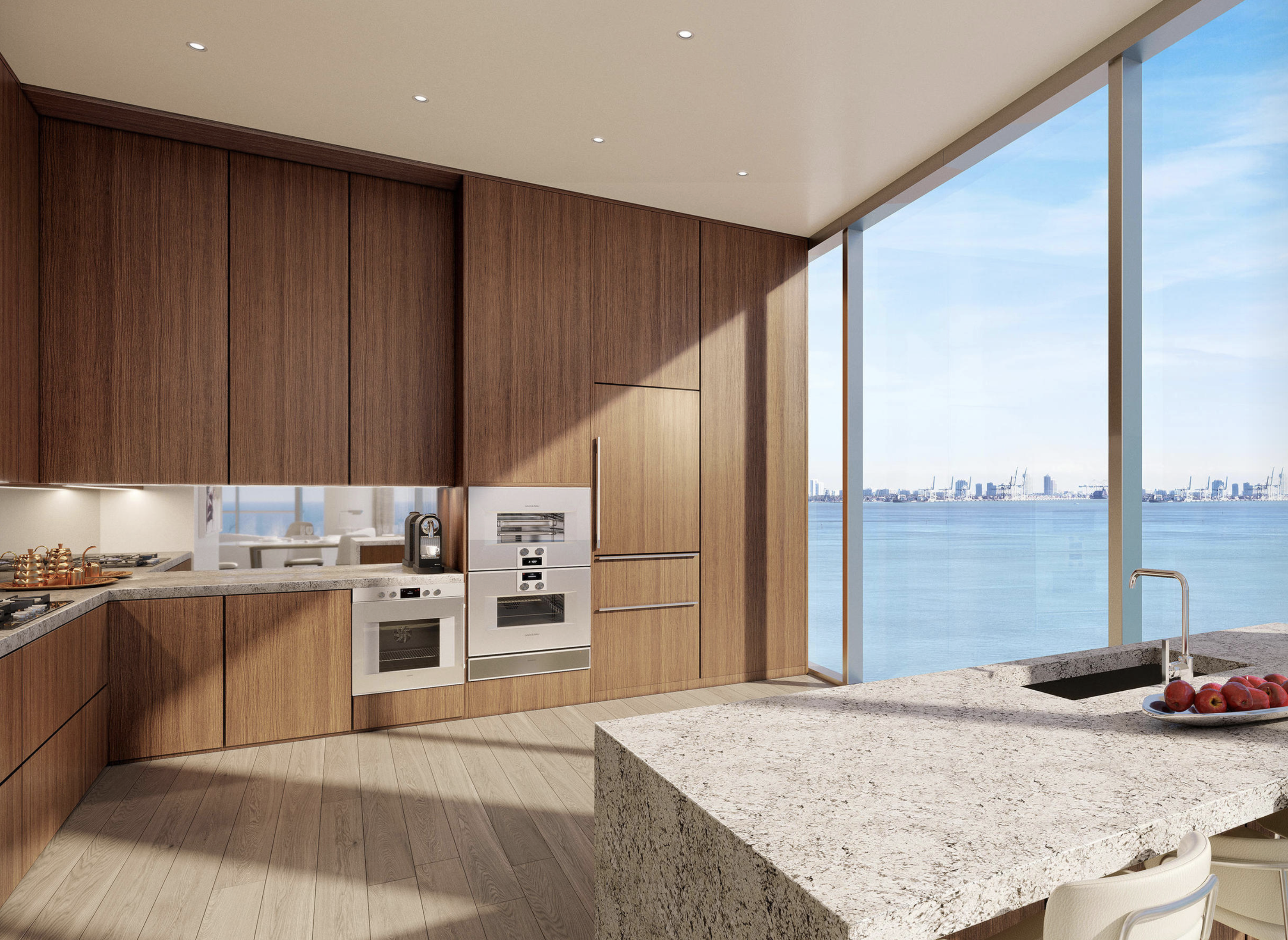
Una Residences. Designed by Adrian Smith + Gordon Gill Architecture.
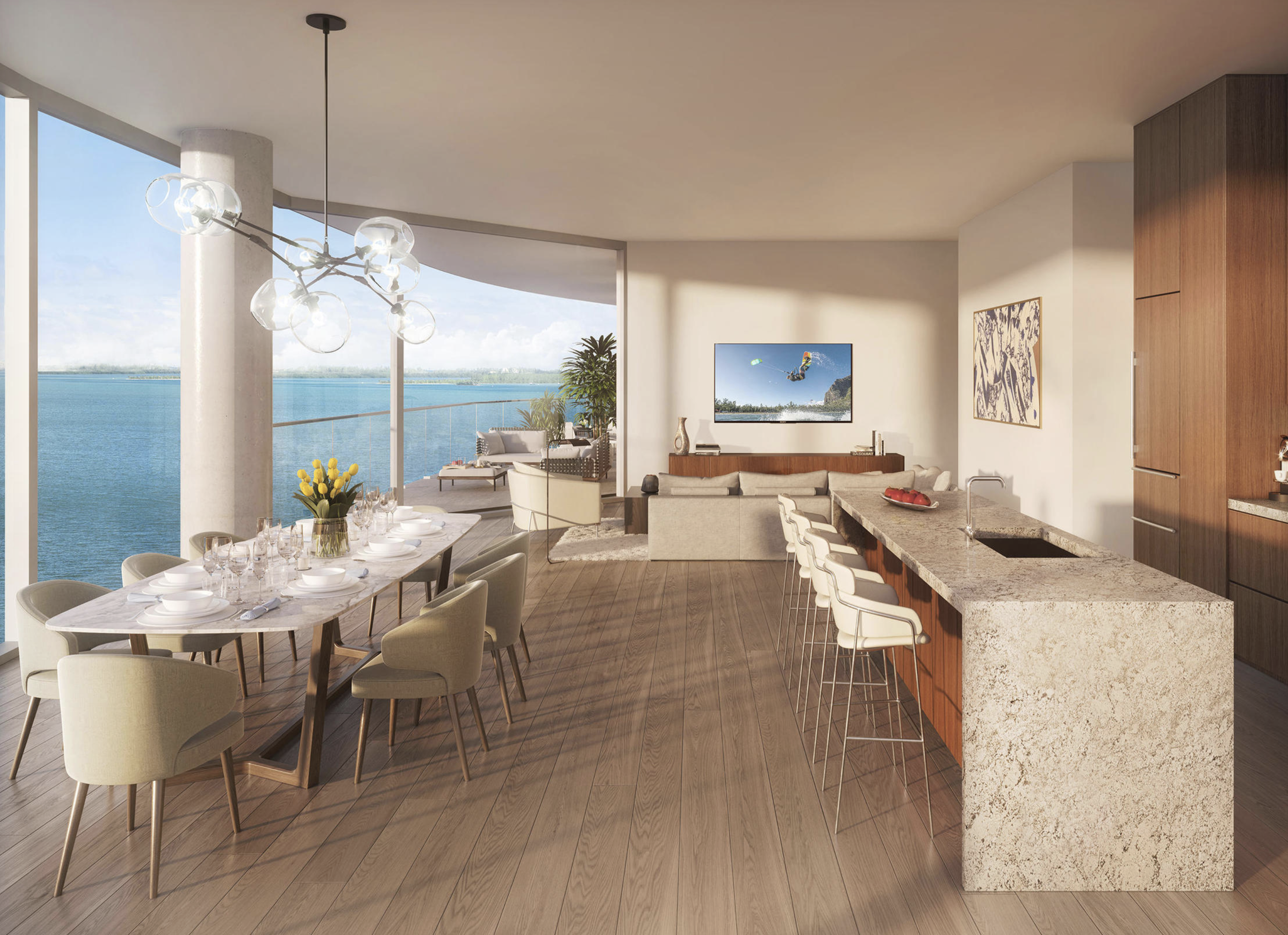
Una Residences. Designed by Adrian Smith + Gordon Gill Architecture.
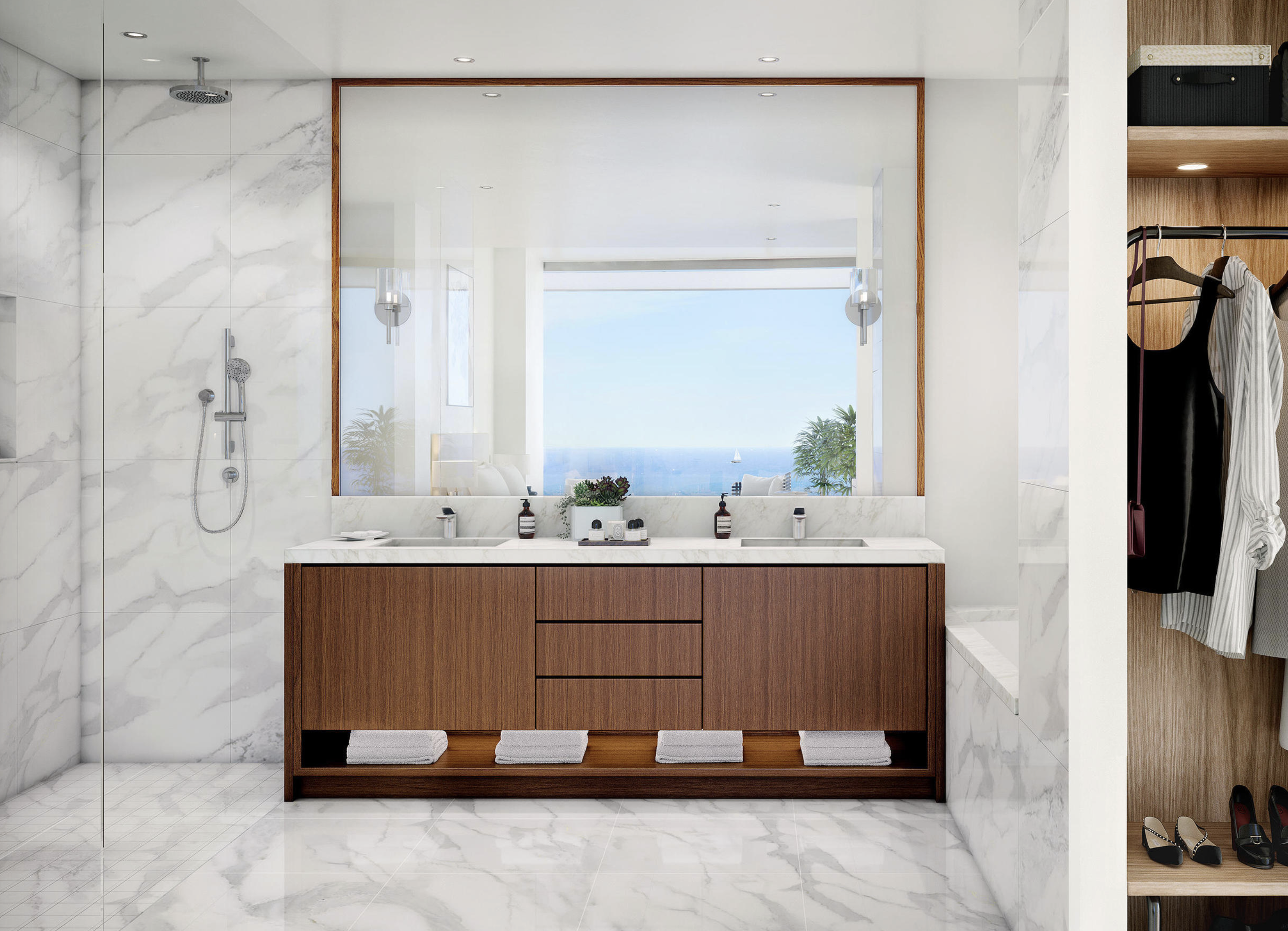
Una Residences. Designed by Adrian Smith + Gordon Gill Architecture.
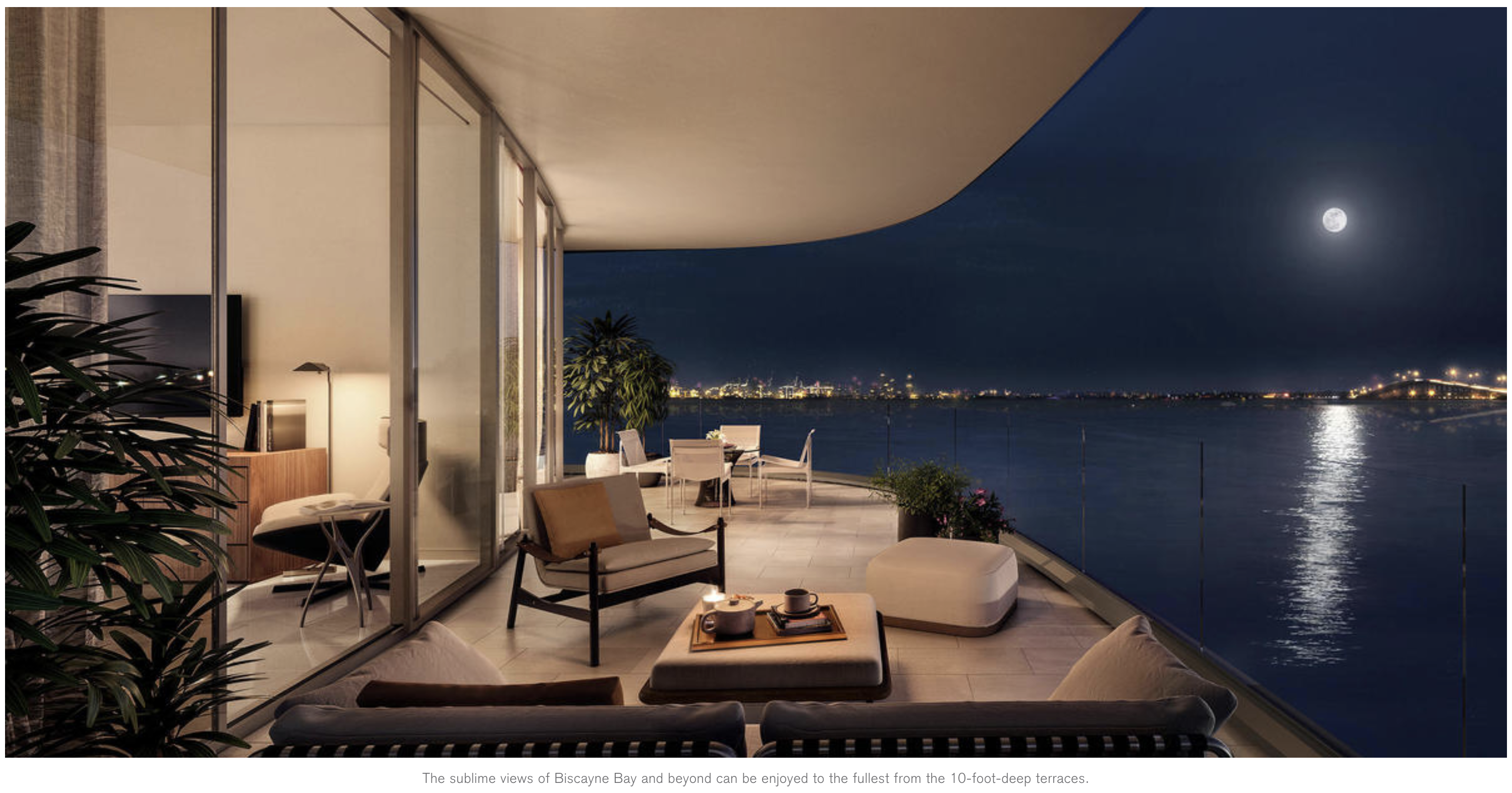
Una Residences. Designed by Adrian Smith + Gordon Gill Architecture.
Una Residences will yield 135 luxury residences ranging from $2.3 million to $7.379 million; 2 penthouses perched atop the tower are priced at around $21.6 million. The interiors are designed by AS+GG Architecture interior team. “From the moment the elevator opens into their homes, residents are met with stunning views of Biscayne Bay. Bedrooms and living areas are set along the waterfront, allowing residents to enjoy sweeping, unobstructed vistas from their new Brickell condominiums. Floor-to-ceiling windows welcome daylight into each open-plan space, while extra-wide terraces are carefully integrated into the great rooms and bedrooms. Sliding doors create an open connection to the main living spaces, and a sense of flow that leads residents to the remarkable views. The result is a seamless transition between inside and outside, while drawing attention to the water. Within the residences, the striking glass walls of windows are set against the warmth of the natural materials. Every finish and surface is inspired by the interiors of yachts, bringing a sense of elegance and comfort to the rooms while celebrating the pleasures of life on the bay.” – AS+GG Architecture. Levels 3 and 4 will be dedicated to amenities, featuring a private resident’s lounge, outdoor pools and spas with cabanas, state-of-the-art fitness center + treatment room and sauna, and a children’s play room.
OKO Group recently secured a $128.3 million construction loan from Bank OZK, as approximately $75 million worth of condos has been sold as of April. Foundation work is underway, which consists of the $25 million 3-level parking garage that has been under construction since November of 2020, and now with the new financing, the tower can go vertical later this year. Sales and marketing of the units is being handled by Fortune Development Sales.
Revuelta Architecture International is the architect of record, while Desimone is the structural engineer with VSN Engineering as the civil engineer and HNGS Consulting Engineers as the MEP engineer. Enea Garden Design is the landscape architect.
Construction is expected to reach completion some time in late 2023.
Subscribe to YIMBY’s daily e-mail
Follow YIMBYgram for real-time photo updates
Like YIMBY on Facebook
Follow YIMBY’s Twitter for the latest in YIMBYnews

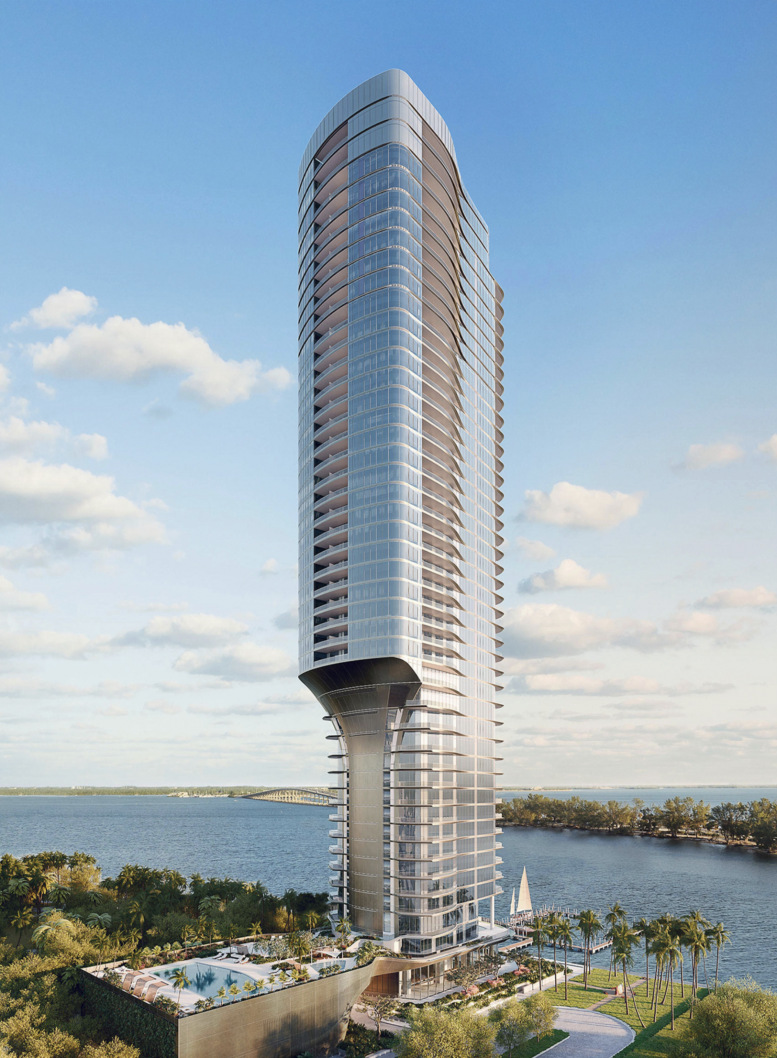
Brings to mind the work of Zaha Hadid Architects. This project’s design will again tax the available skills of the construction industry in South Florida as did the ZHA-designed One Thousand Museum just a few blocks north.
Looks like Cameron Frye’s father may have purchased a condo here 🙂