Miami Worldcenter Associates, led by Nitin Motwani, Art Falcone and the CIM Group, has 280,000 square feet of retail and commercial spaces in the works at Miami Worldcenter (MWC), a 27-acre, $4 billion mixed-use mega project in Downtown Miami‘s Park West neighborhood. The managing partners have planned to develop a plethora of venues and outlets throughout multiple buildings in the 10-block complex, including some buildings solely dedicated to that purpose, with several other mixed-use buildings housing variously sized spaces. The retail spaces at MWC will be a mix of food and beverage/fast casual, specialty and service establishments, and the developers are hoping to lease as locally as possible, as opposed to strictly onboarding large and recognized anchor tenants and national chains.
The map legend below indicates there will commercial space on exactly 9 blocks of the development. Block-F West will purely dedicated to specialty retail, accompanied by an open public space called World Square. Block-F East, the site of the under-construction CitizenM Miami Worldcenter, will house both food and beverage establishments for fast casual dining and specialty retail spaces. Block-H is the site of the under-construction Bezel by Zom Living, which will include up to 48,000 square feet of specialty retail as well. Block-G at Caoba will have the largest variety of spaces, putting together a mix of food and beverage, specialty, and service retail while also featuring fitness studios. Paramount Miami Worldcenter on Block-D West and its parking structure on Block-D East also includes several outlets specialty retail and fast casual dining. The proposed Miami World Tower will include some spaces on Block-E.
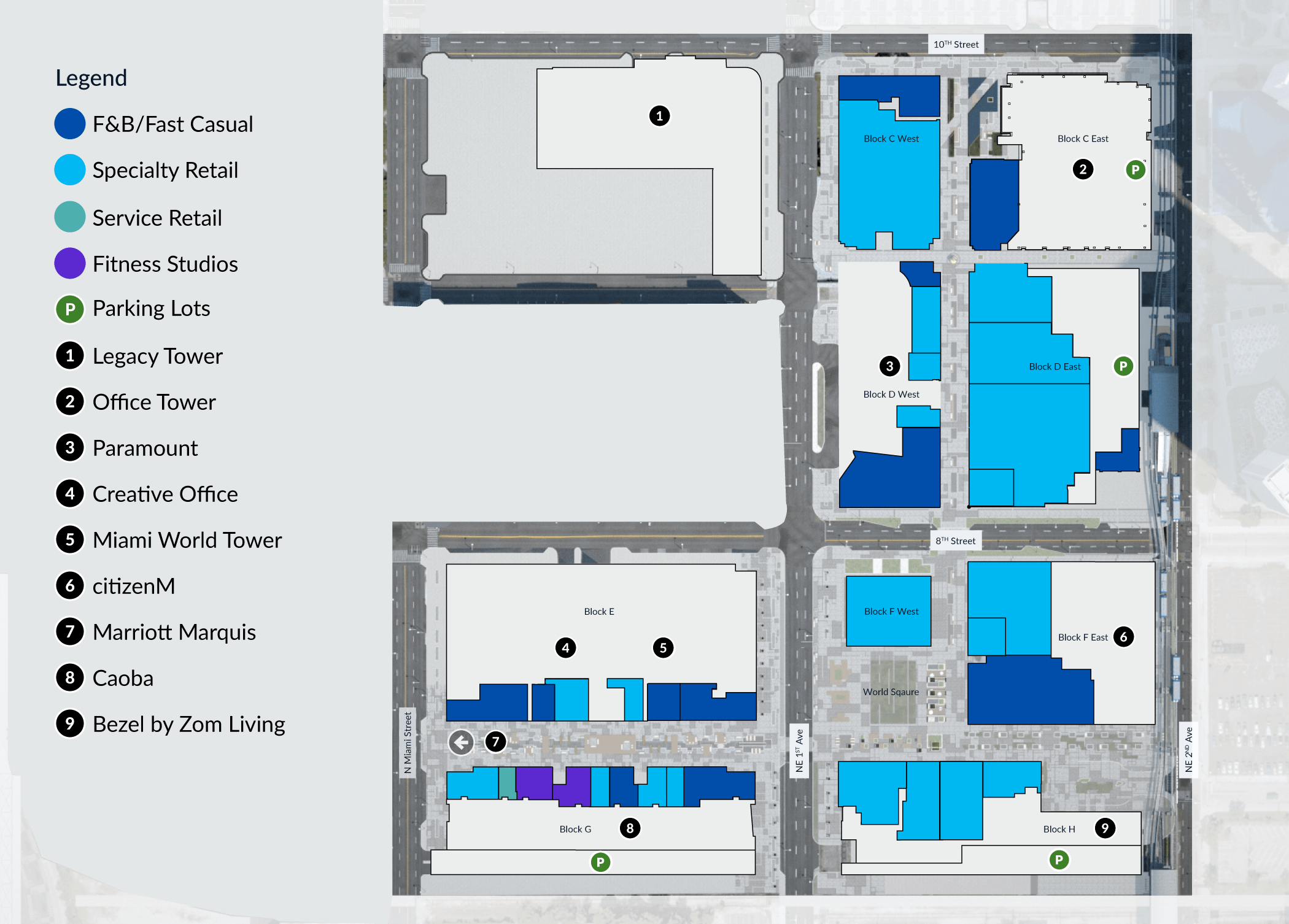
MWC Retail Map. Courtesy of Miami Worldcenter Associates.
According to a recent article from The Next Miami, construction is now going vertical at what is referred to as “The Jewelry Box”, a massive retail building rising on Block F-West designed by NBWW Architects. The 135,208-square-foot building will rise 2-stories, including 78,264 square feet of specialty retail space and a usable rooftop, and will be located along the south east intersection of Northeast 8th Street and Northeast 1st Avenue.
“Designed around tree-lined avenues, the shops at Miami Worldcenter are spread across 9 blocks and create a pedestrian-oriented experience featuring promenade frontage retail, street-facing retail units with multiple levels, column-free layouts and up to 24 foot high storefronts.” – https://miamiworldcenter.com/
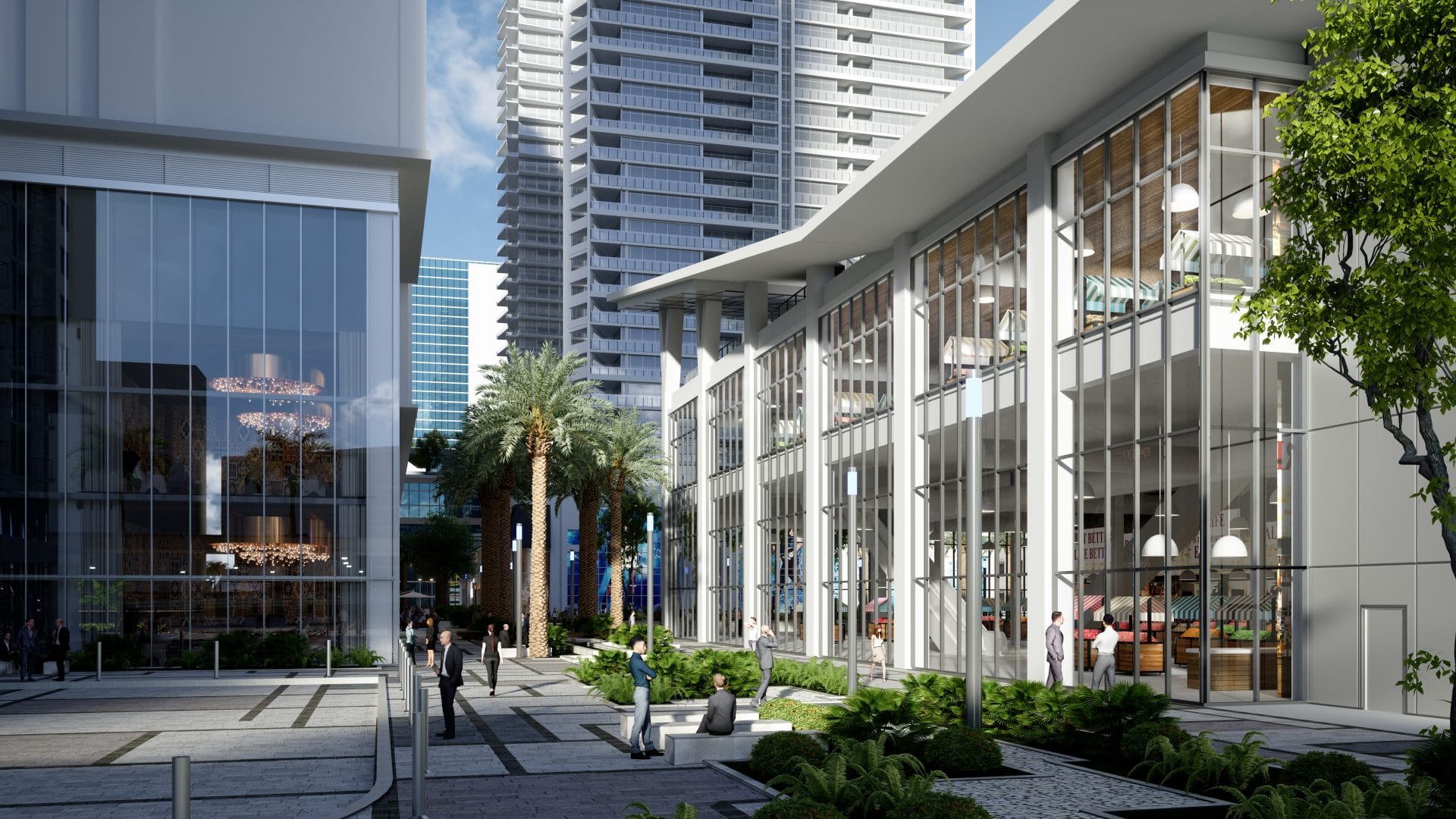
Miami Worldcenter Block-F. Designed by NBWW Architects.
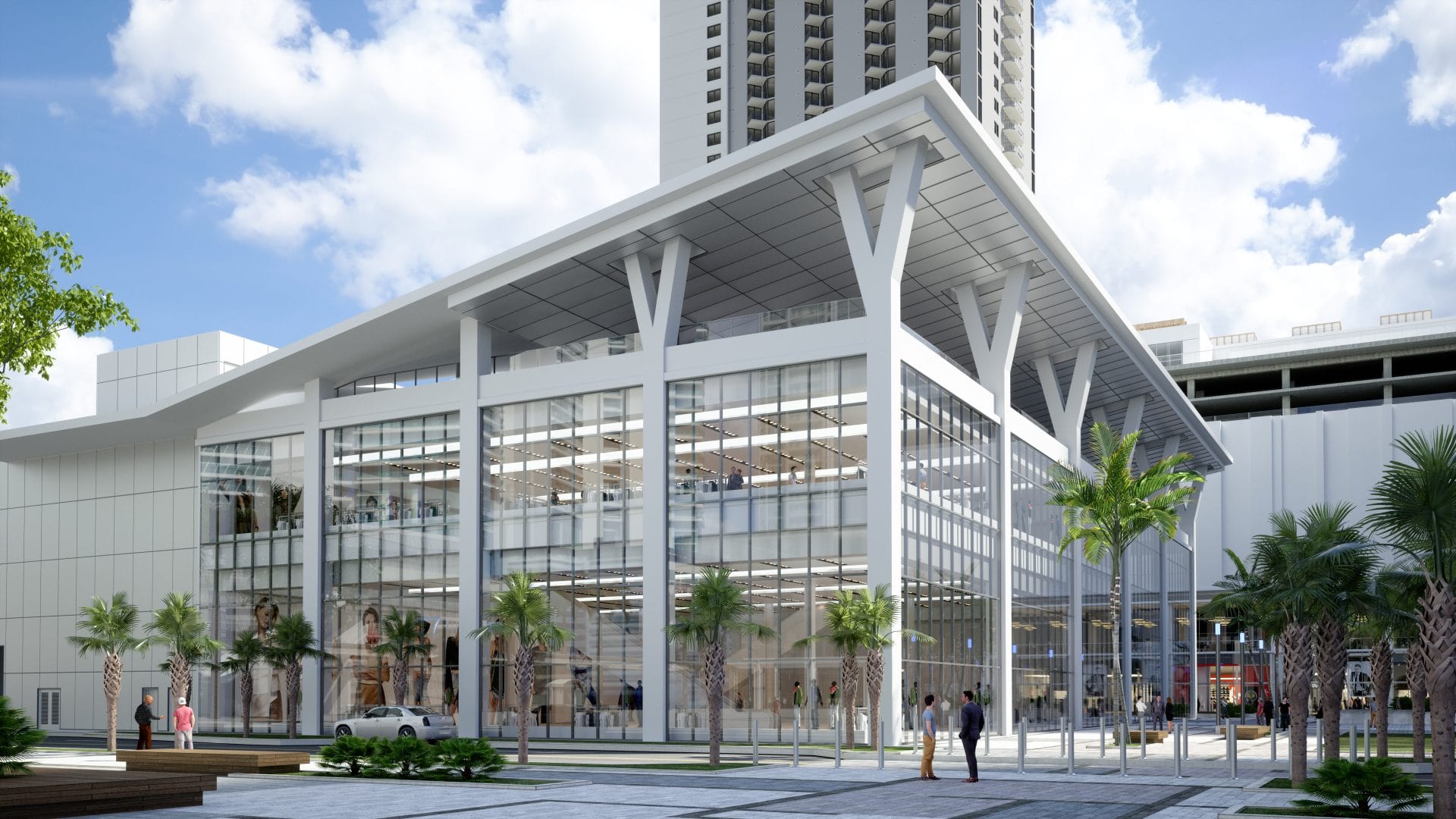
Miami Worldcenter Block-F. Designed by NBWW Architects.
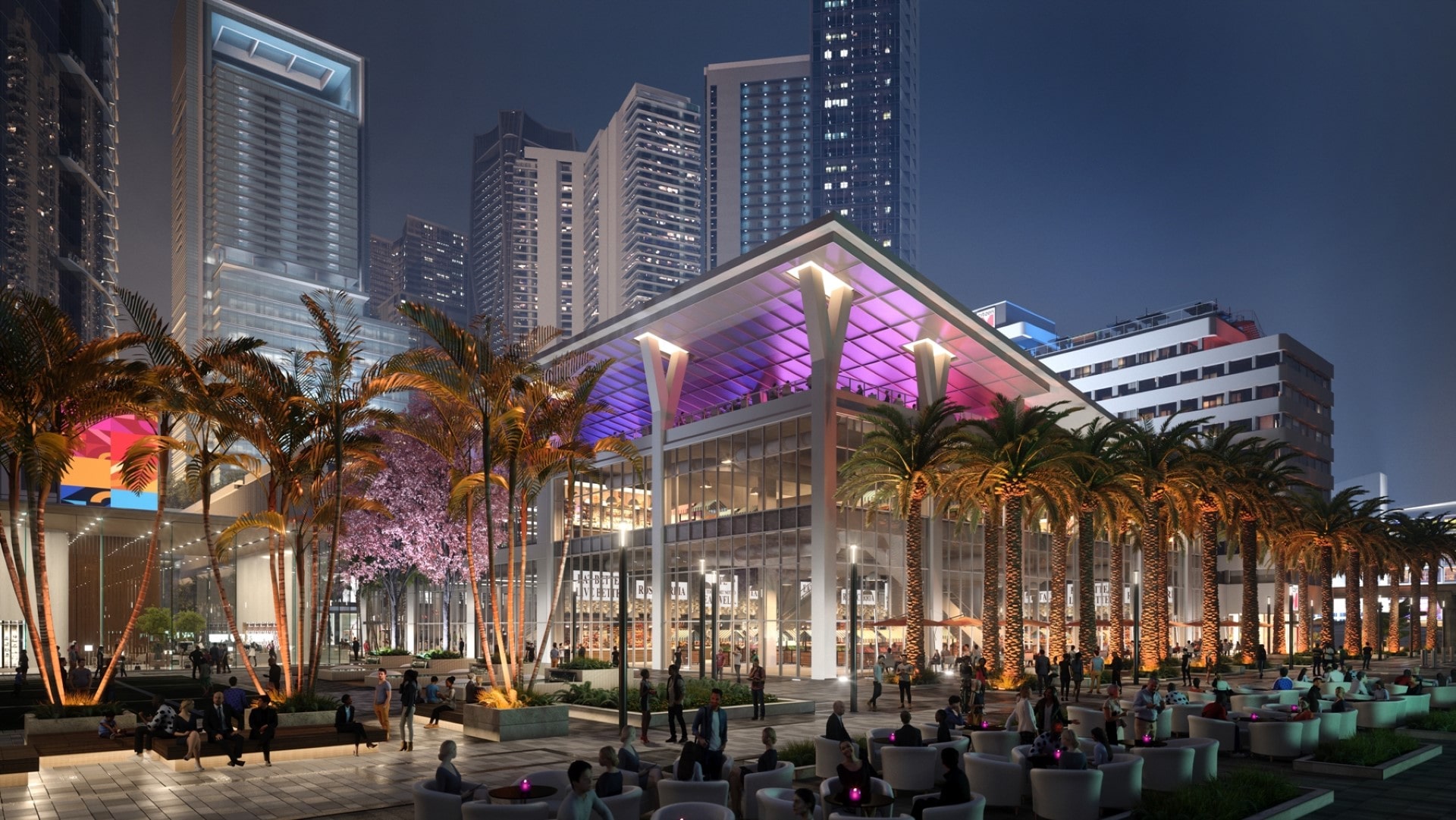
Miami Worldcenter Block-F. Designed by NBWW Architects.
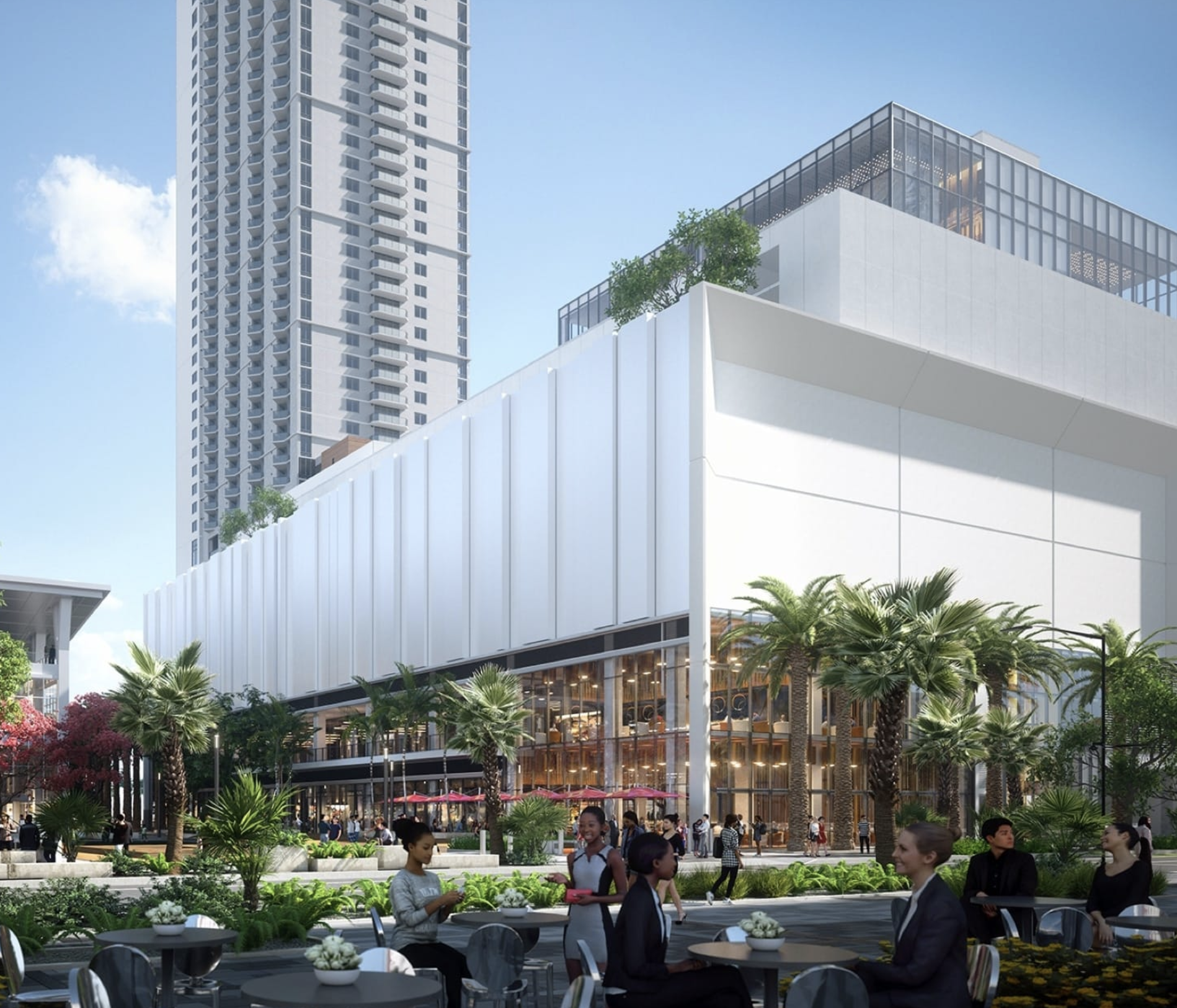
Miami Worldcenter Block-H. Courtesy of Miami Worldcenter Associates.
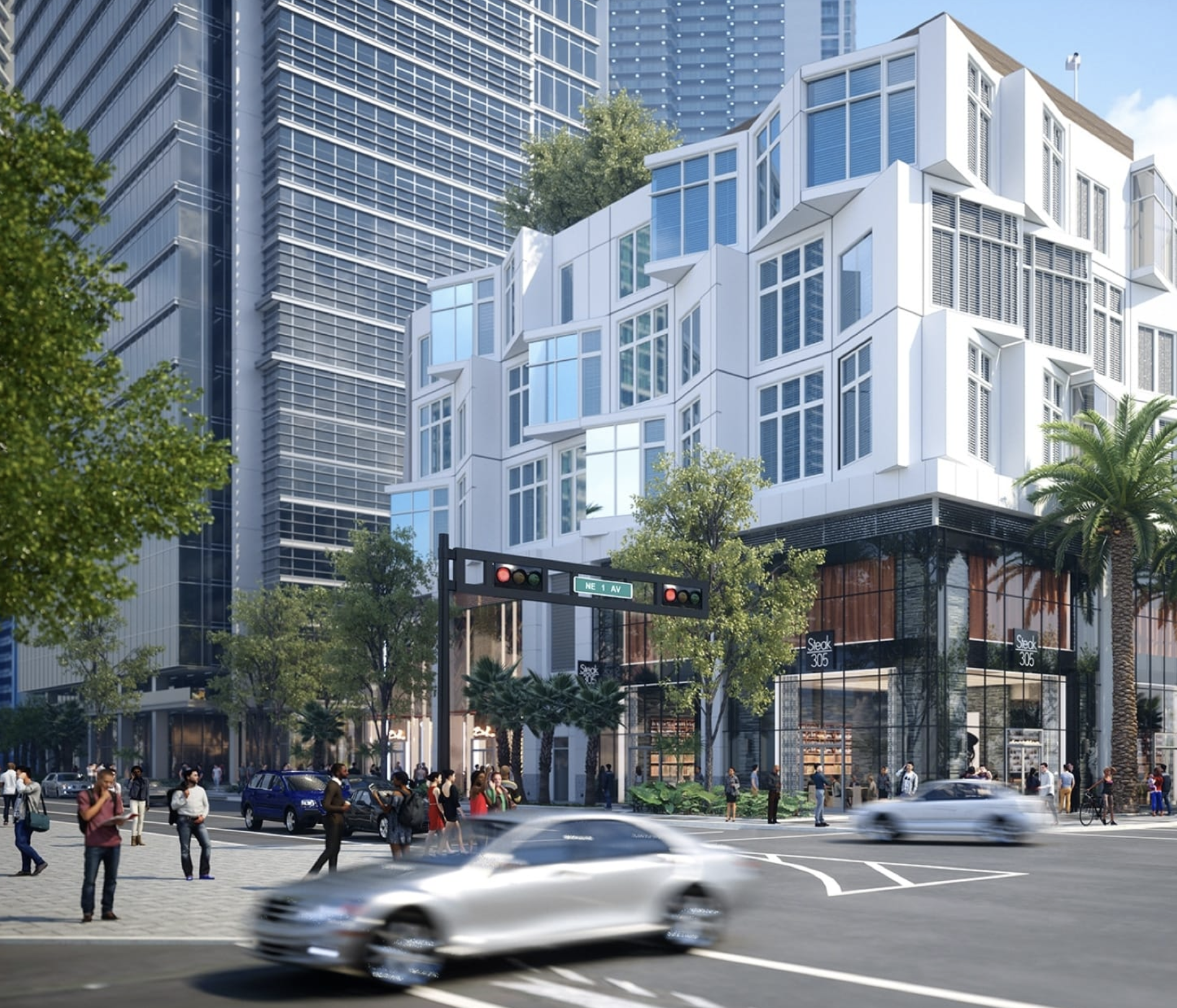
Miami Worldcenter Block-D. Courtesy of Miami Worldcenter Associates.
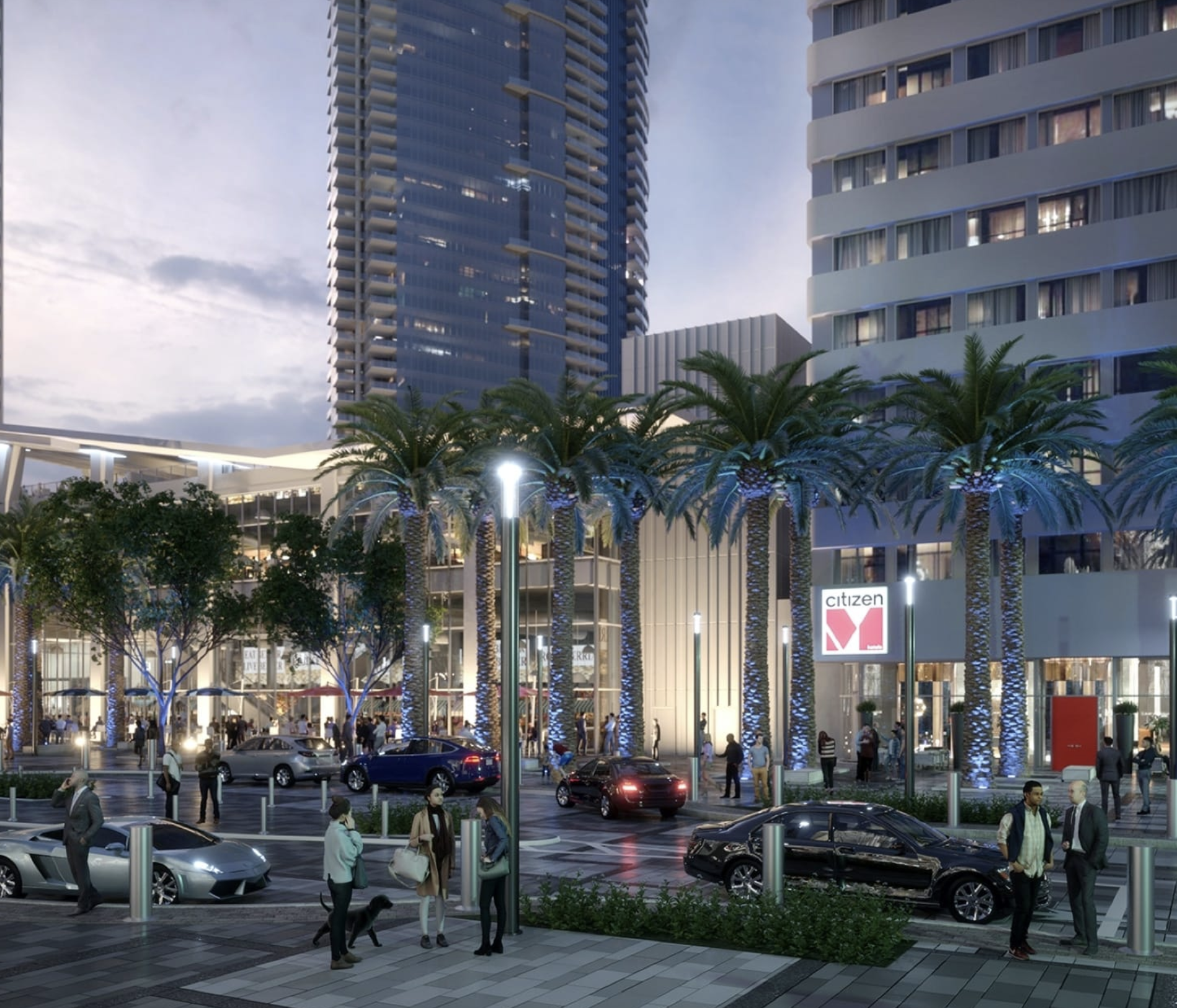
Miami Worldcenter Block-F East. Courtesy of Miami Worldcenter Associates.
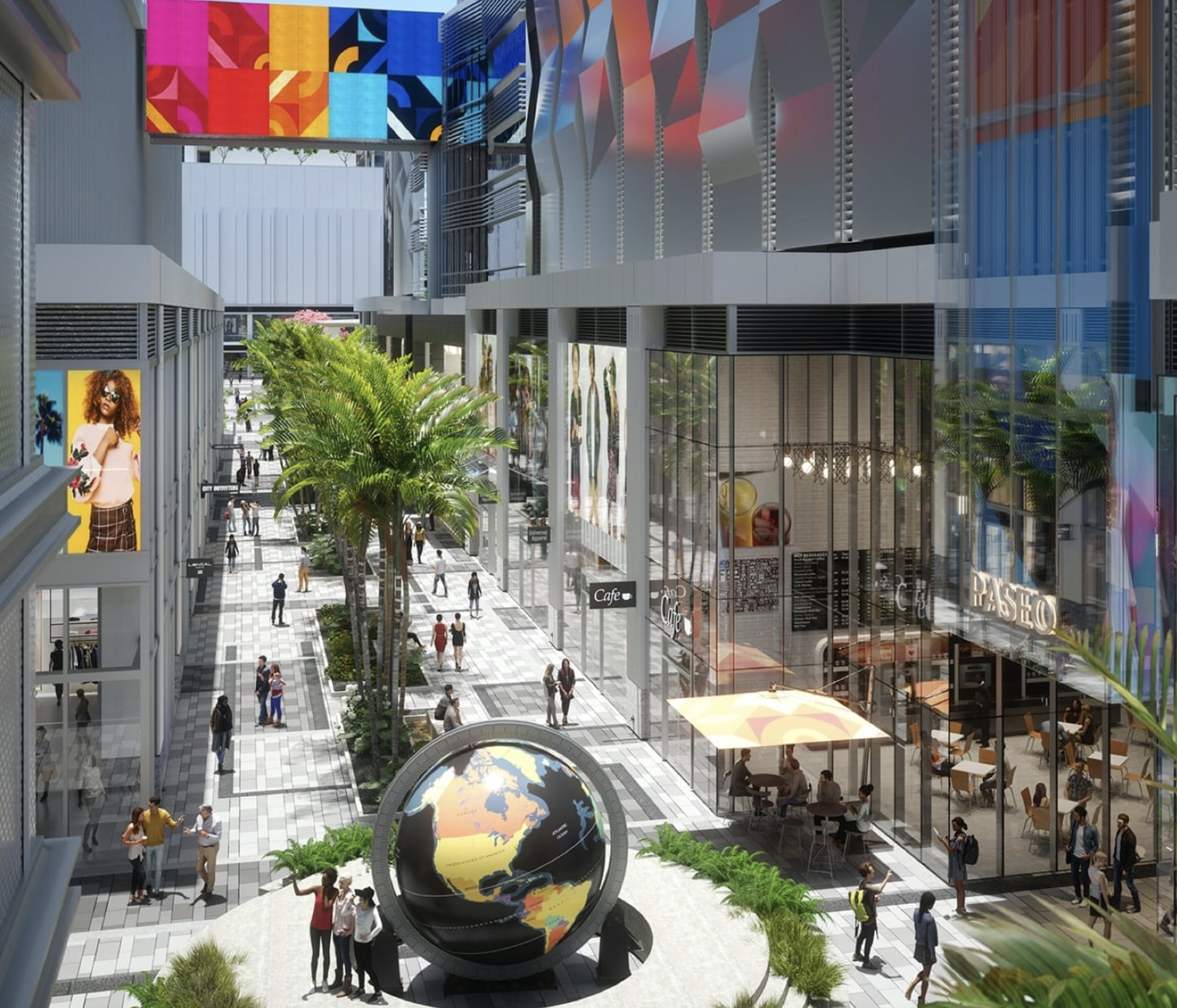
Miami Worldcenter. Courtesy of Miami Worldcenter Associates.
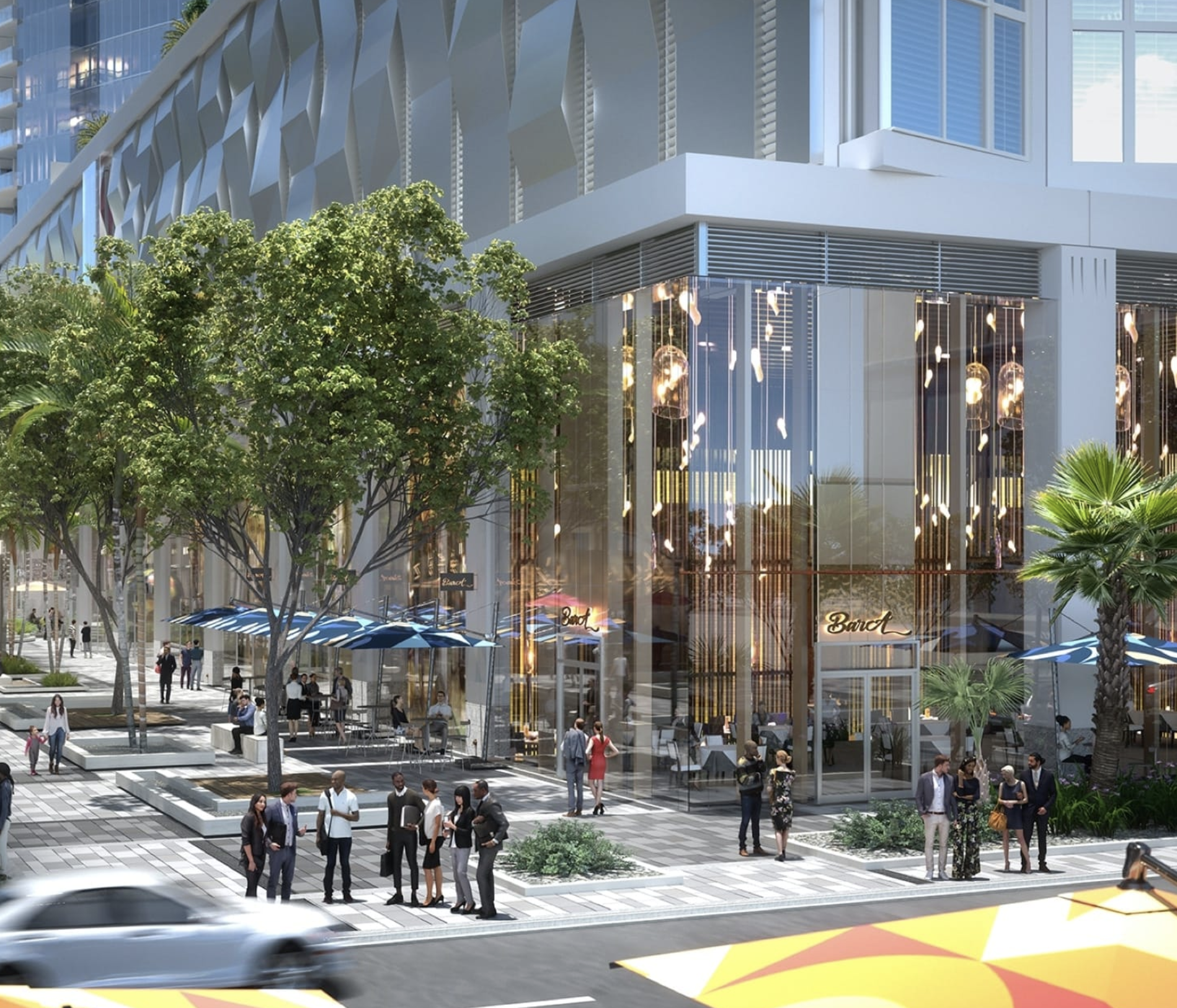
Miami Worldcenter. Courtesy of Miami Worldcenter Associates.
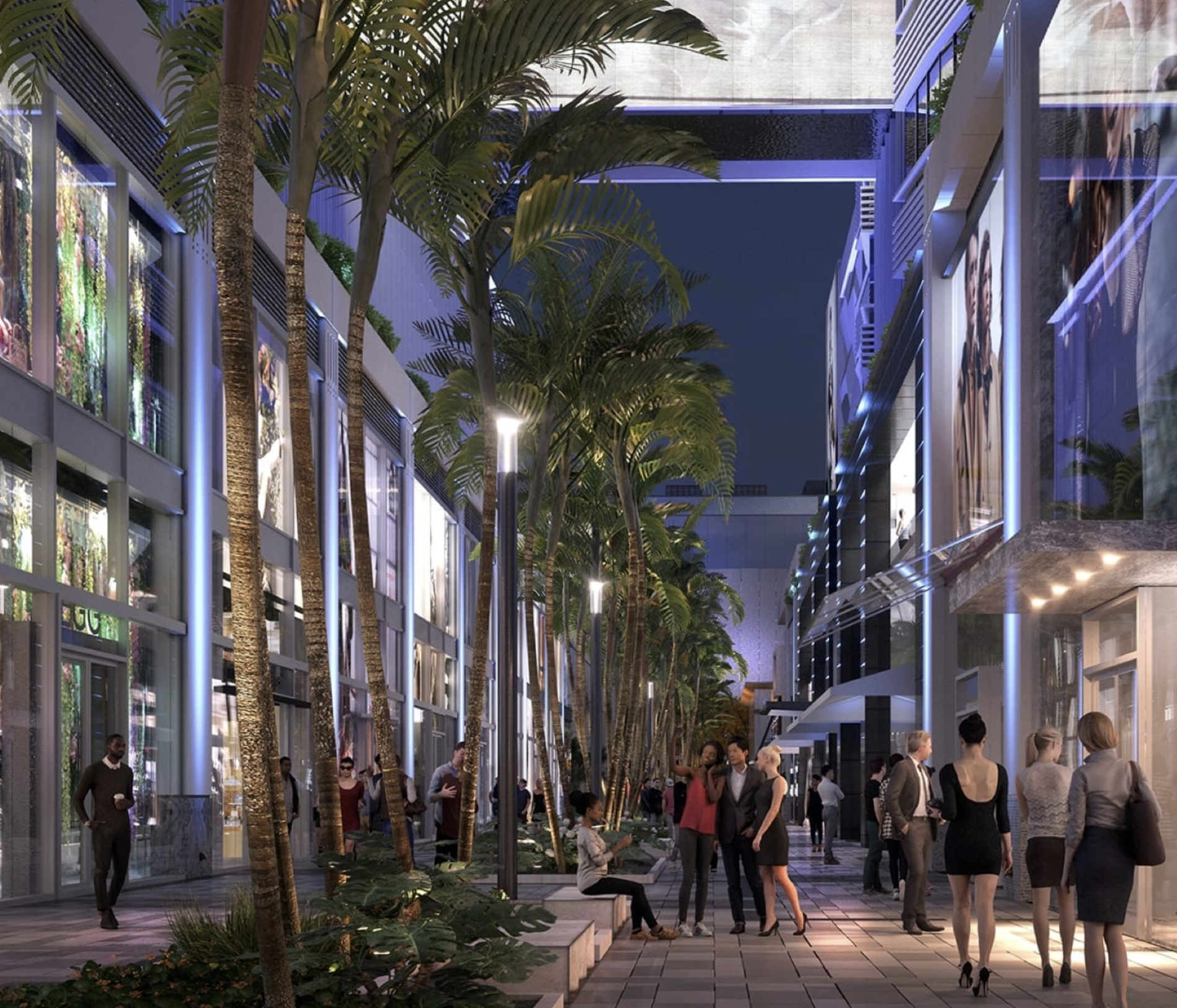
Miami Worldcenter. Courtesy of Miami Worldcenter Associates.
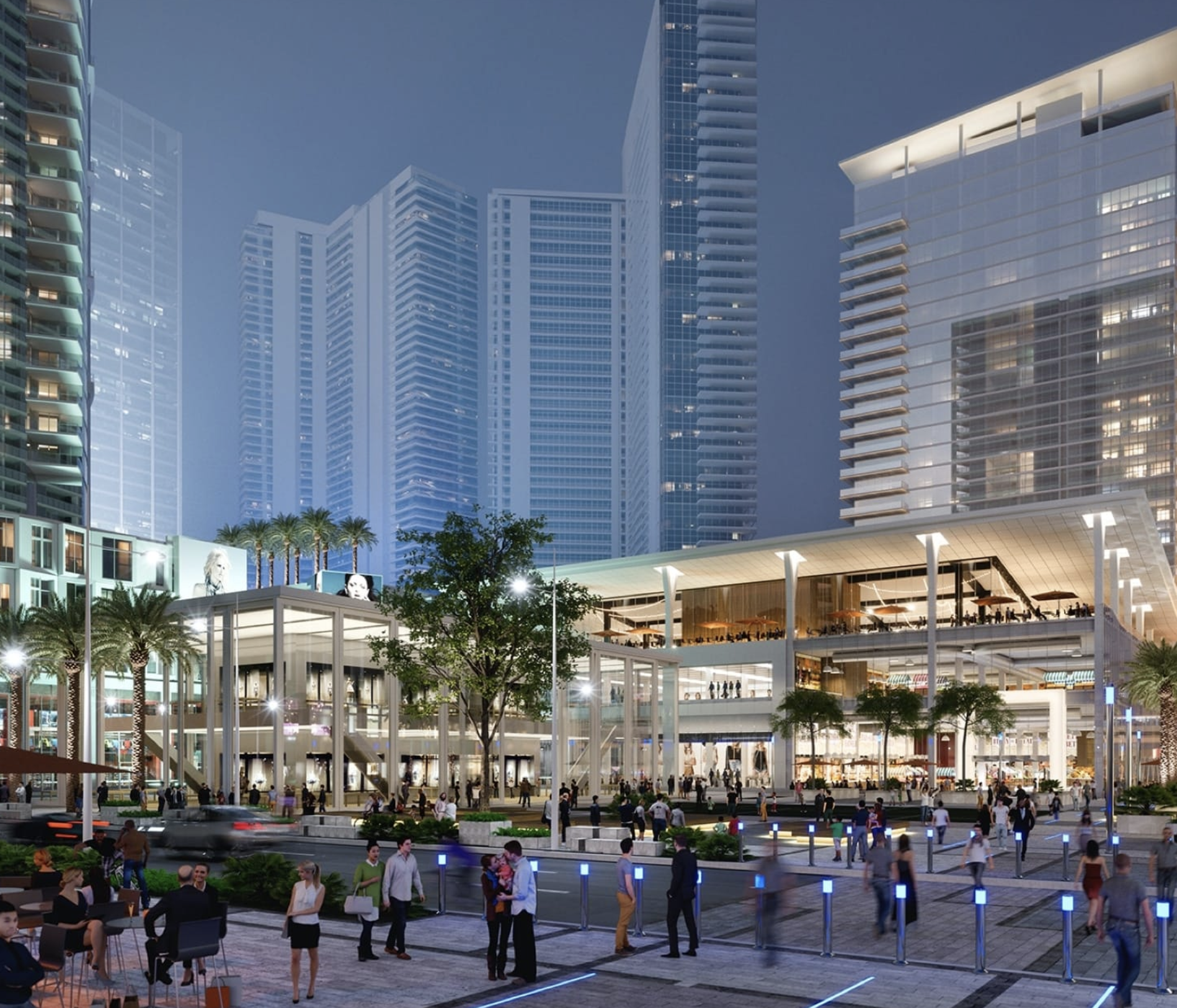
Miami Worldcenter. Courtesy of Miami Worldcenter Associates.
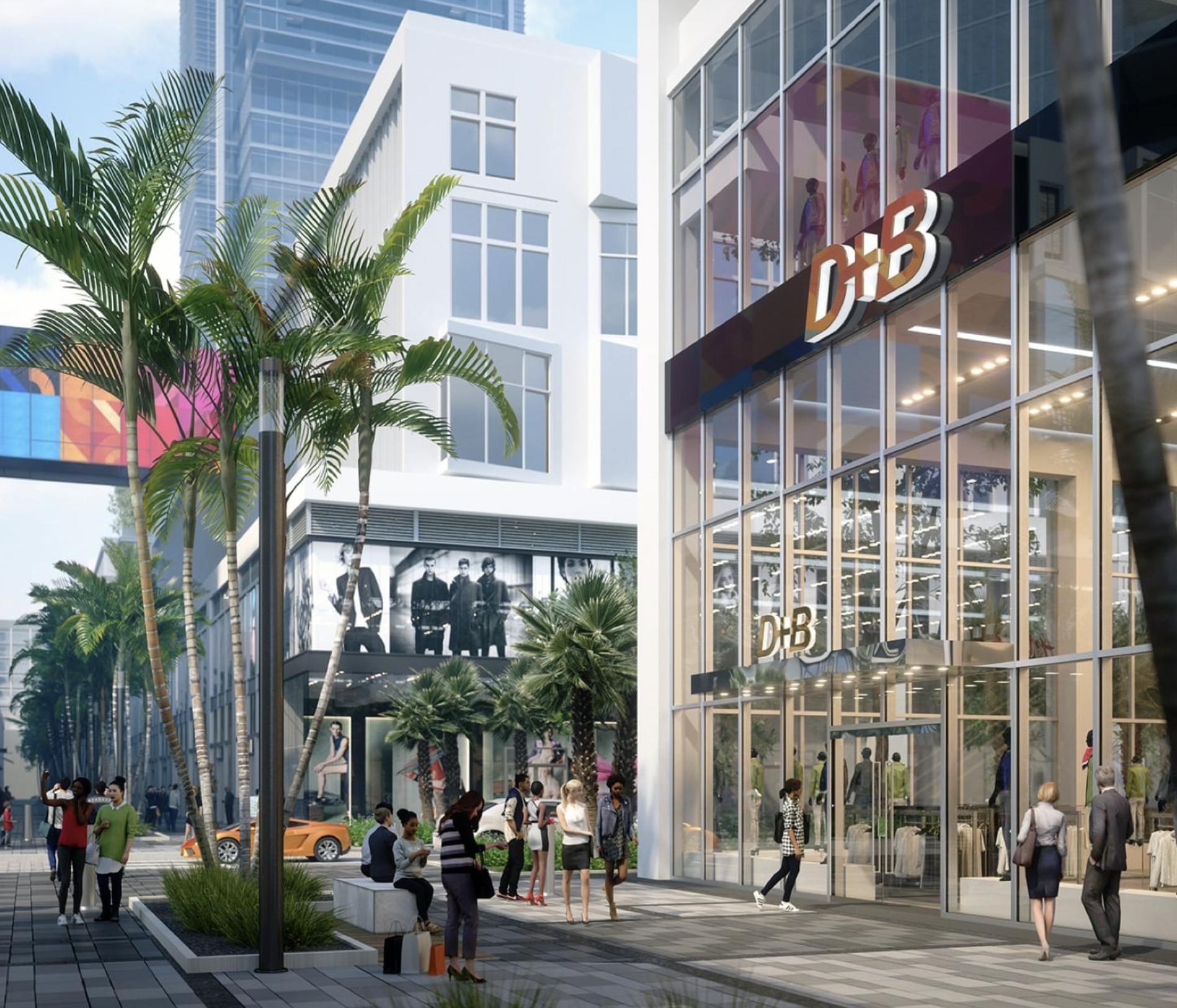
Miami Worldcenter Block-C & Block-D. Courtesy of Miami Worldcenter Associates.
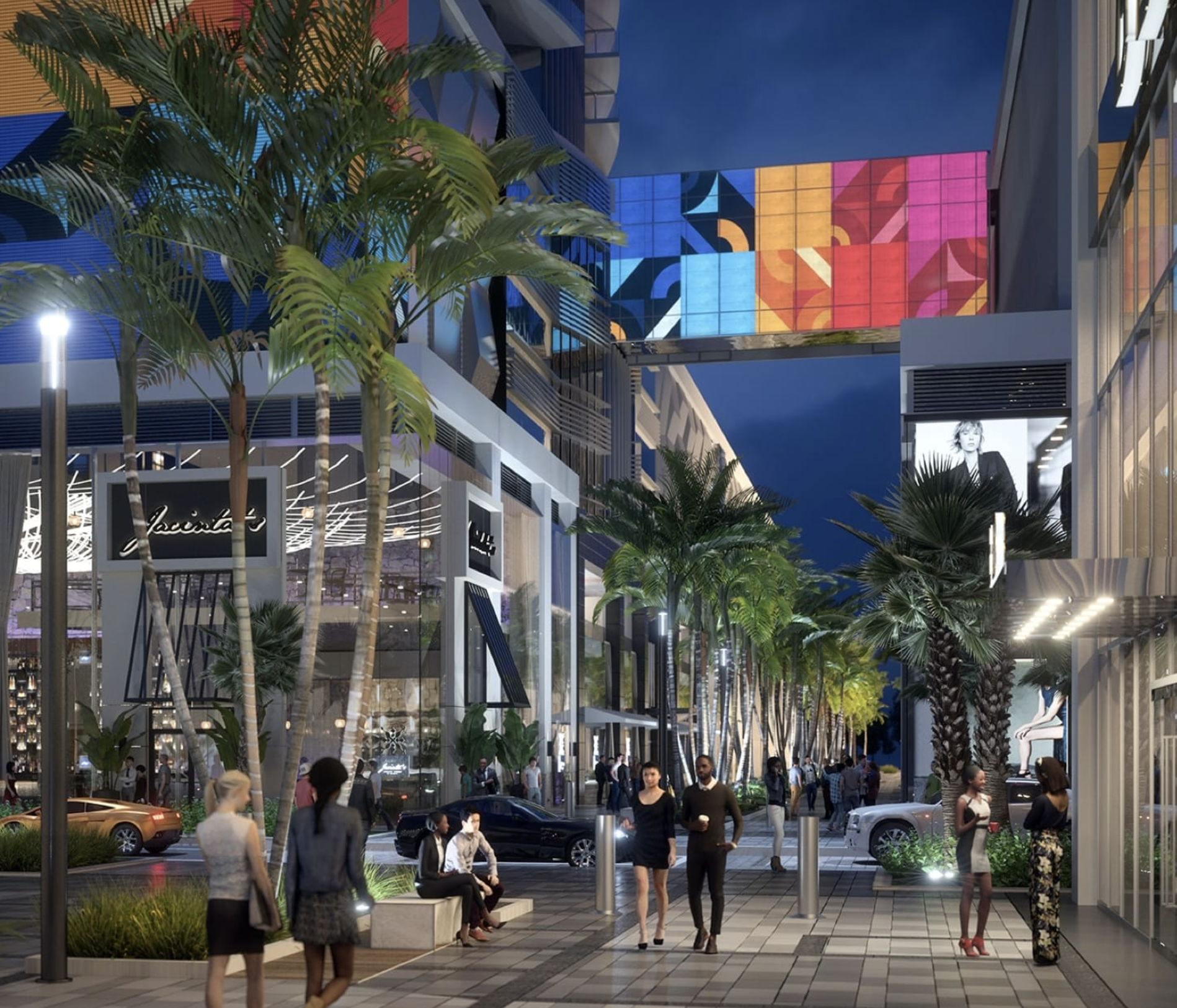
Miami Worldcenter Block-D. Courtesy of Miami Worldcenter Associates.
Miami Worldcenter Associates recently announced the first few restaurant tenants to sign leases at the mega project. Chicago-based steakhouse Maple & Ash will occupy 15,000 square feet near World Square along the 7th Street promenade and Northeast 1st Avenue. Chicago-based restaurant Etta will occupy 11,000 square feet of space along the promenade. Fremch-Cuban inspired restaurant Laurel will take 2,800 square feet of space at Caoba on the south west corner of Northeast 1st Avenue and 7th Street promenade. Joining Laurel at Caoba is El Vecino, a high-end cigar bar which will occupy 1,600 square feet.
150,000 square feet of retail is already complete, with tenant build outs coming later this year. Managing partner Nitin Motwani stated more retail tenants will be announced in the coming months. The remaining 130,000 square feet of retail left to complete is currently under construction.
Subscribe to YIMBY’s daily e-mail
Follow YIMBYgram for real-time photo updates
Like YIMBY on Facebook
Follow YIMBY’s Twitter for the latest in YIMBYnews

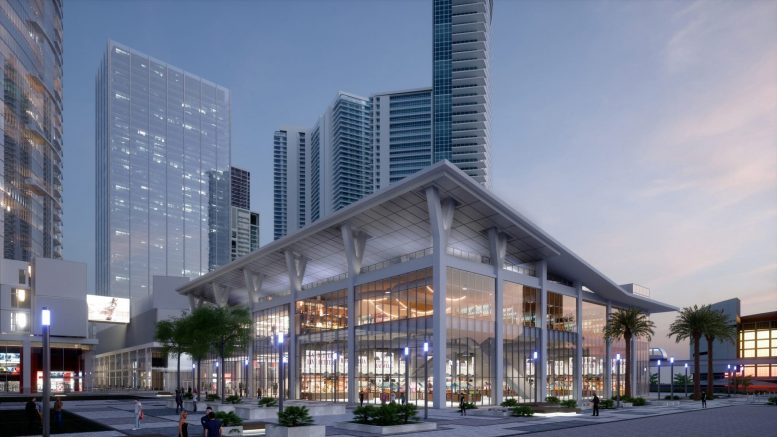
Be the first to comment on "An In-Depth Look At Miami Worldcenter’s 280,000-Square-Foot Retail And Commercial Development"