An application for an Administrative Site Plan Review (ASPR) has been submitted to Miami-Dade County‘s Department of Regulatory and Economic Resources for the development of West Aventura Town Center’s East Block Phase II, a massive mixed-use project consisting of retail and residential space within an 8-story building over approximately 114,334 square feet of land. Designed by Miami-based ATL Architecture, this portion of the development will yield 179,019 square feet of space including 350 dwelling units and approximately 21,937 square feet of commercial space with 717 parking spaces. West Aventura Developers LLC, filing under West Aventura TIC 2E, LLC and West Aventura TIC 1E, LLC, is listed as the owner of the application.
The application specifically pertains to the second phase of the greater West Aventura Town Center, which in total is planned to yield 700 residential units with nearly 44,100 square feet of commercial space across two 8-story buildings. The West Block occurring during Phase I is currently pending and filed under a separate administrative site plan review. The projects’s eastern parcel is located in the Ojus Urban Area District, generally bounded by Northeast 187th Street on the north, Northeast 24th Place on the east, Northeast 186th Street on the south and Northeast 24th Ave on the West, sitting just north of Greynolds Park and just blocks west of the City of Aventura. The area was recently rezoned to allow mixed-use developments and more density in 2020, hence why the site sat mostly vacant for a long period of time.
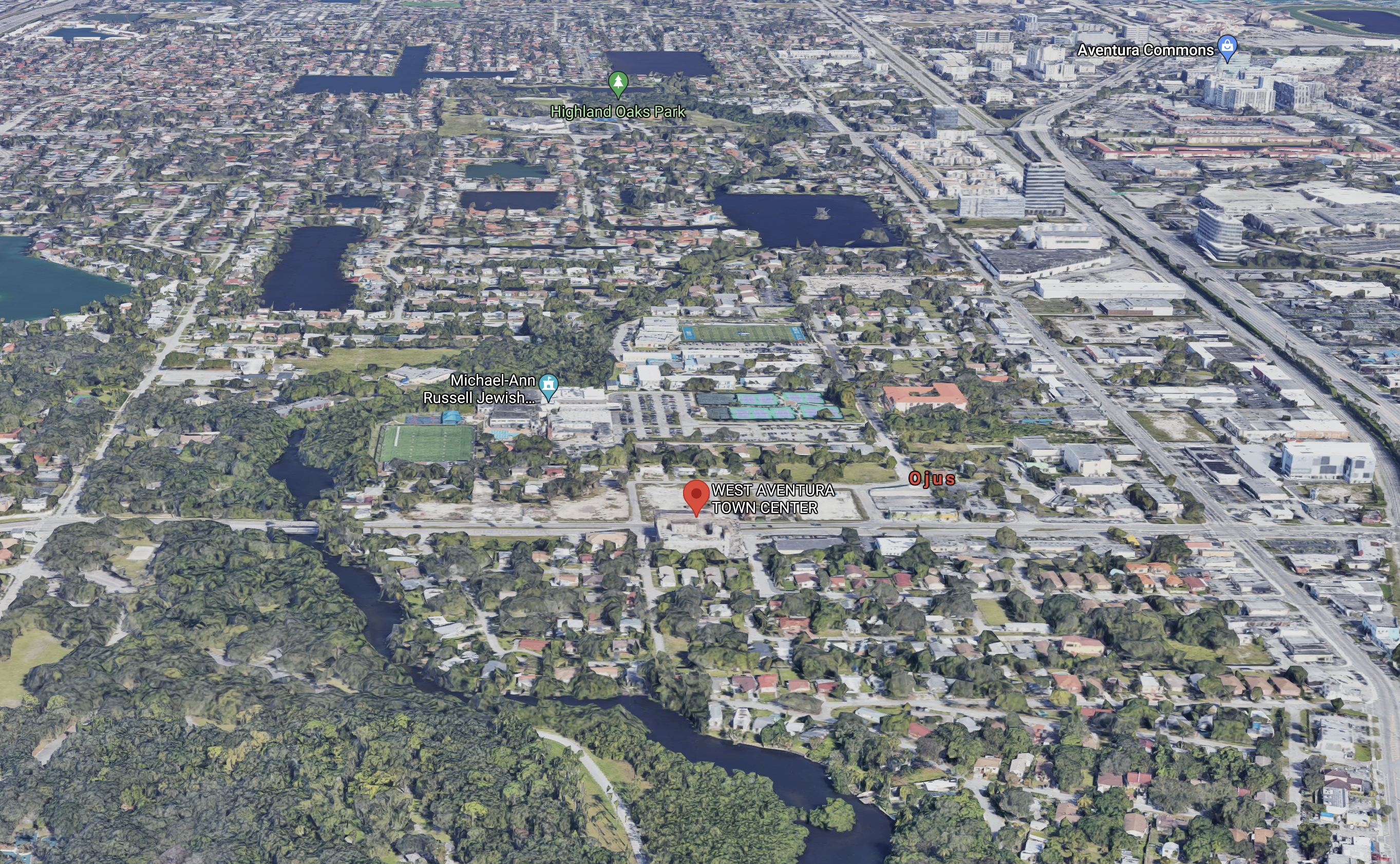
Subject Property. Courtesy of Google Maps.
Renderings reveal the nature and modern contemporary design of the structure, which is an architectural language thats quite common amongst many other buildings designed by ATL Architecture. The building features a variety of uniquely named colors on the exterior finishes such as Shagreen, Great Green, Gris, Superwhite and March Wind, atop a light stucco finish and framed with concrete eyebrows throughout different sections of the elevations where the balcony slabs are built. As expected with most developments, the guardrails for the balconies and the framing for the windows are made of aluminum, while the ground floor level utilizes a double-height storefront glazing system. The parking component, with exposure only to the north on the Northeast 187th Street side, is clad in mesh panels to ease up the brutalist appearance of the concrete.
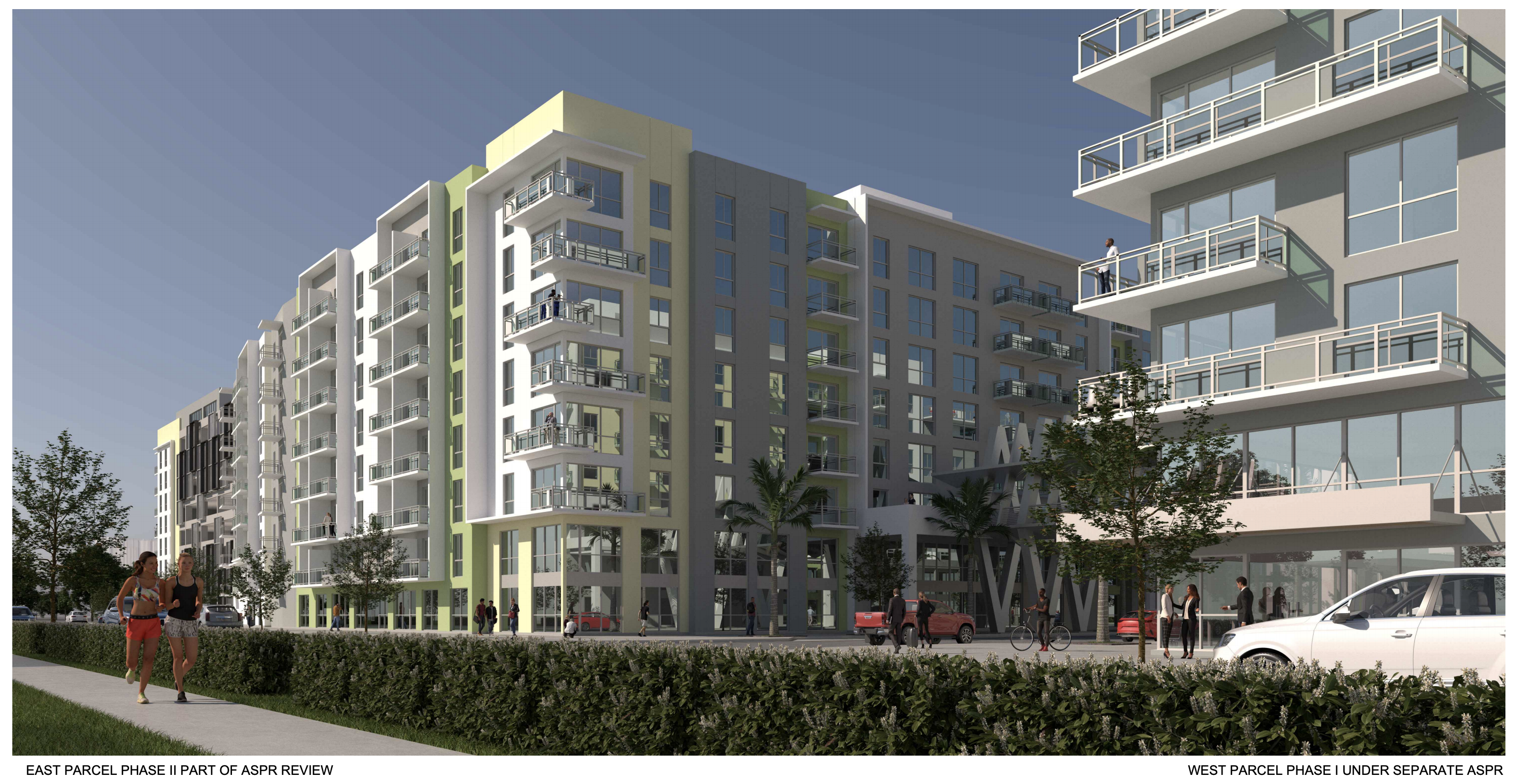
West Aventura Town Center – East Block Phase II. Designed by ATL Architecture.
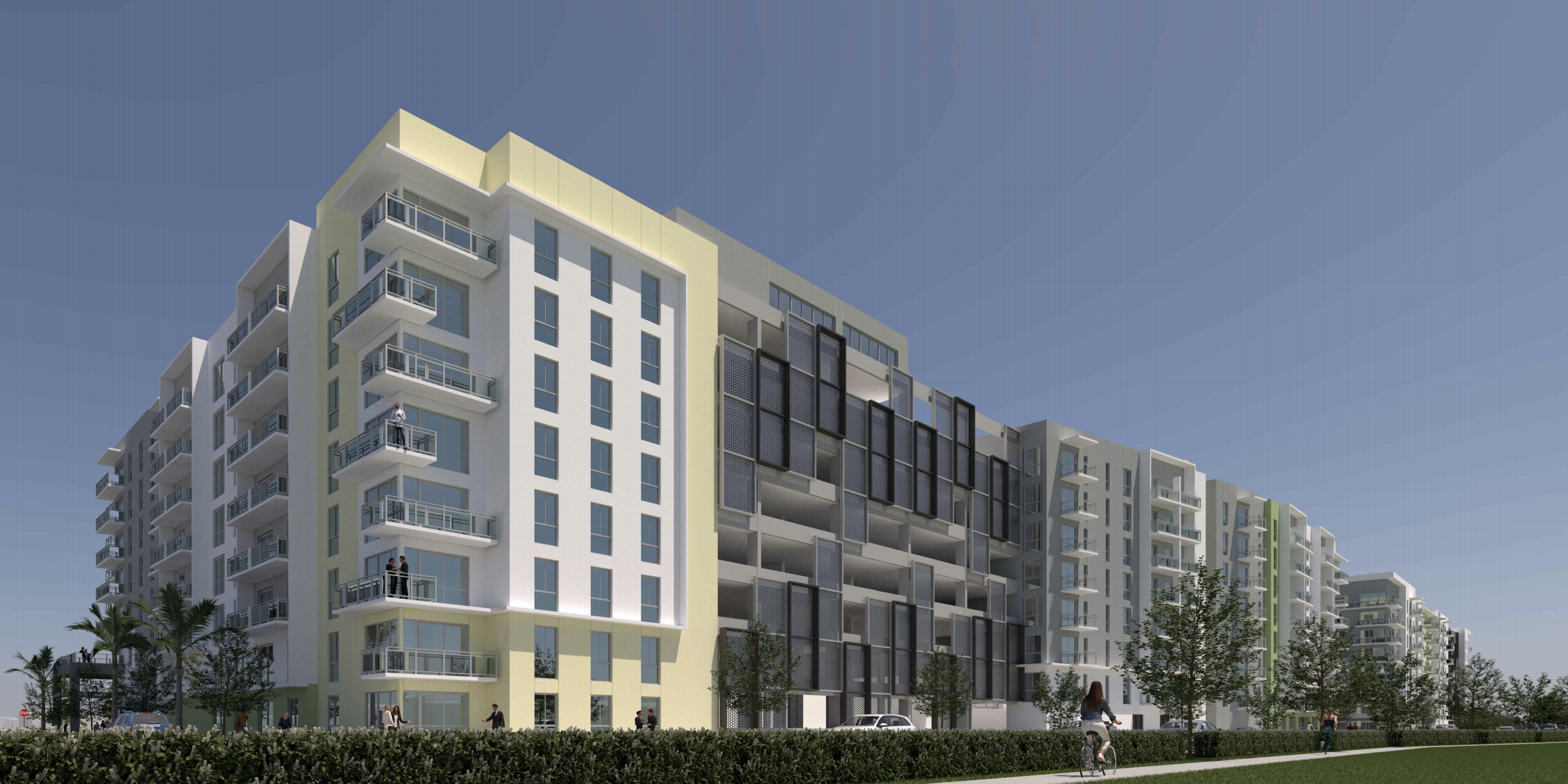
West Aventura Town Center – East Block Phase II. Designed by ATL Architecture.
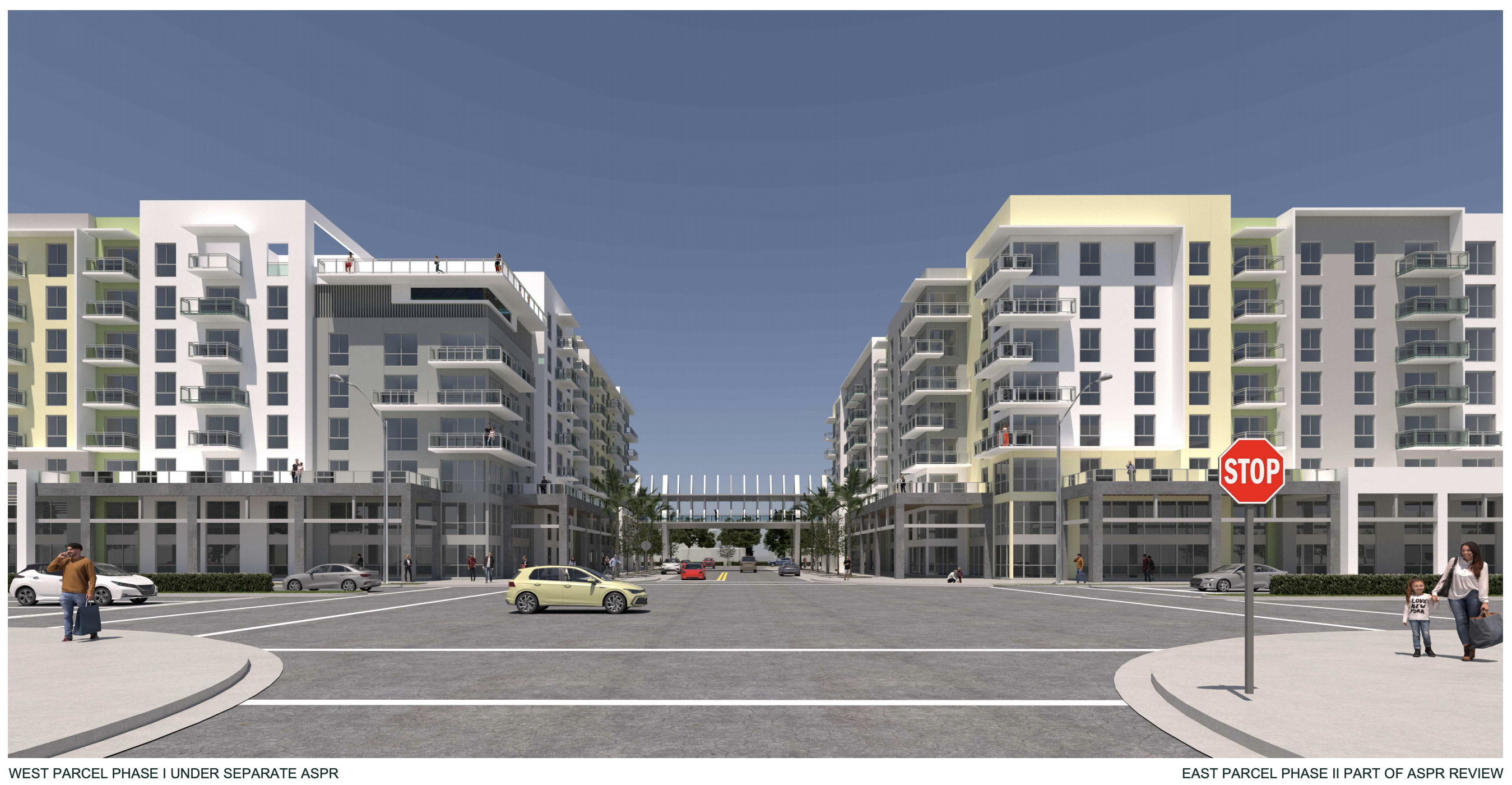
West Aventura Town Center – East Block Phase II. Designed by ATL Architecture.
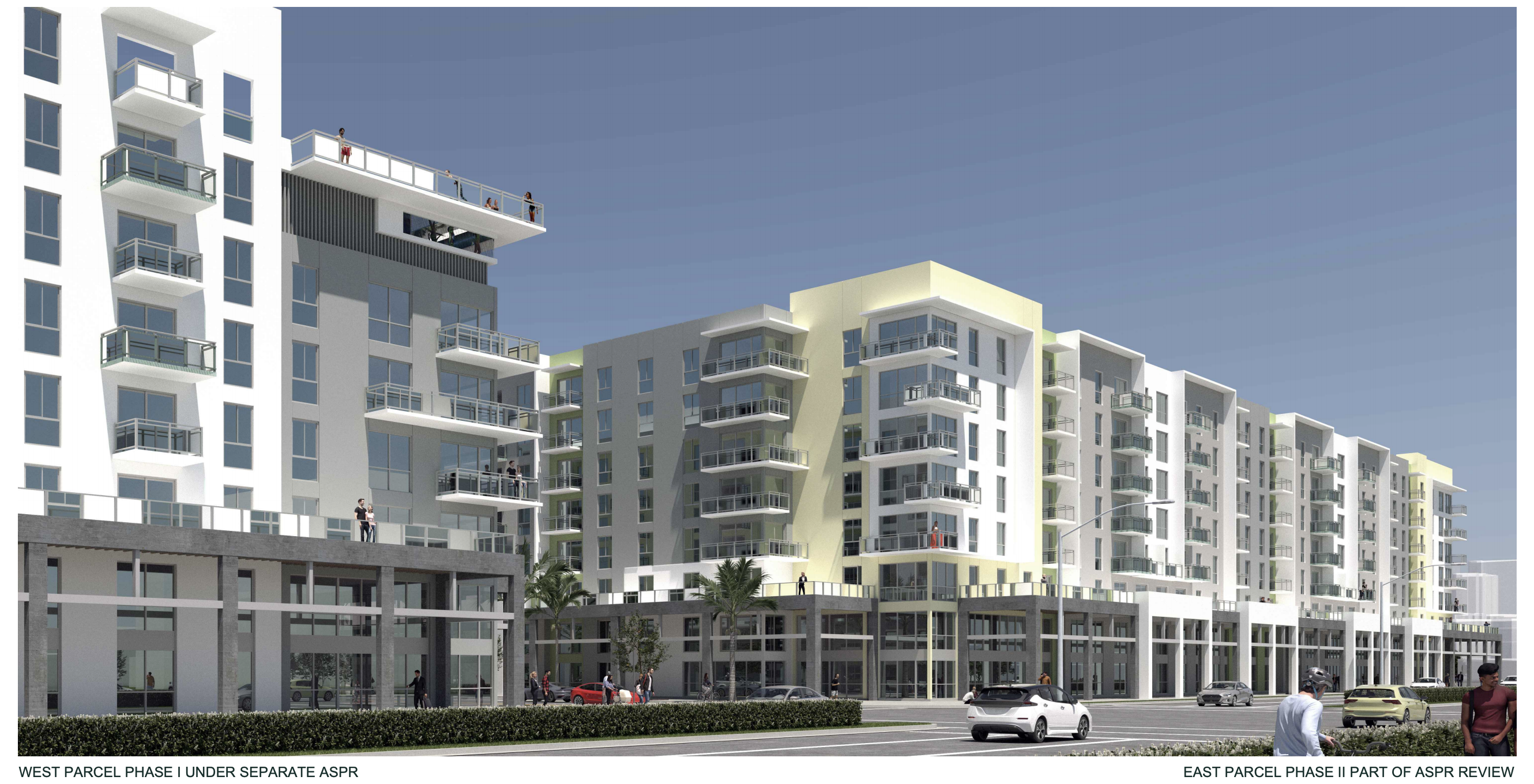
West Aventura Town Center – East Block Phase II. Designed by ATL Architecture.
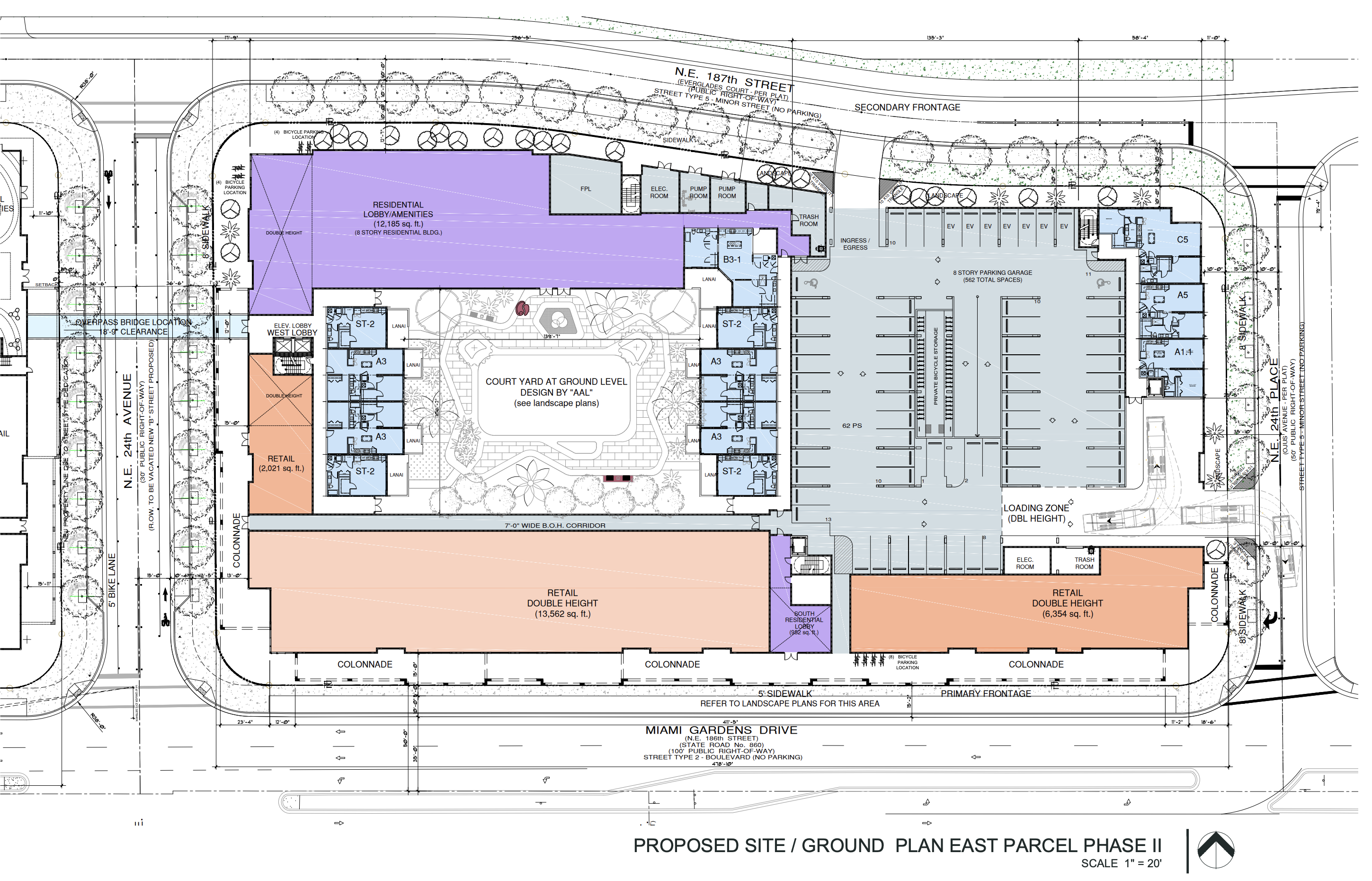
West Aventura Town Center – East Block Phase II. Designed by ATL Architecture.
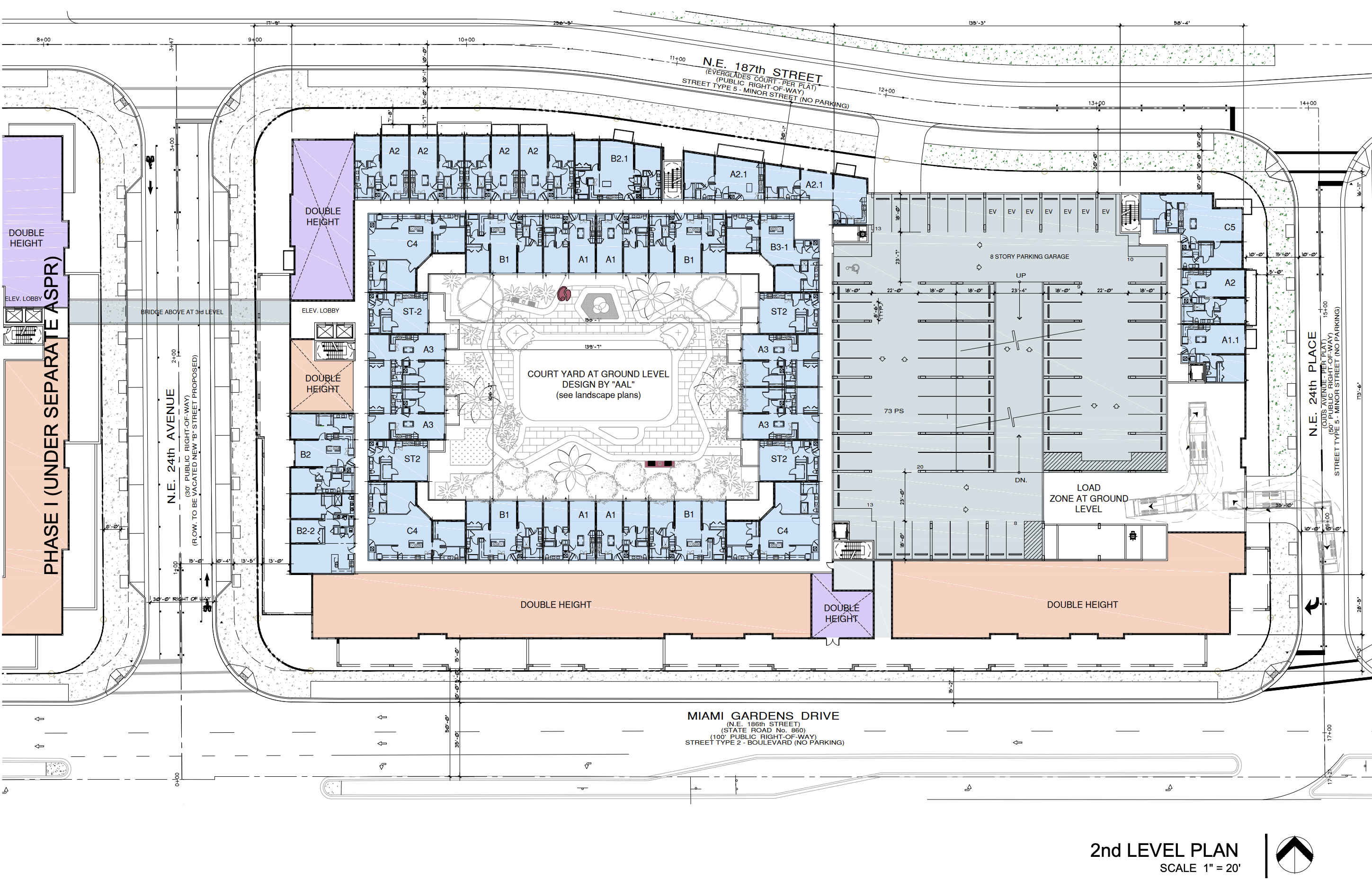
West Aventura Town Center – East Block Phase II. Designed by ATL Architecture.
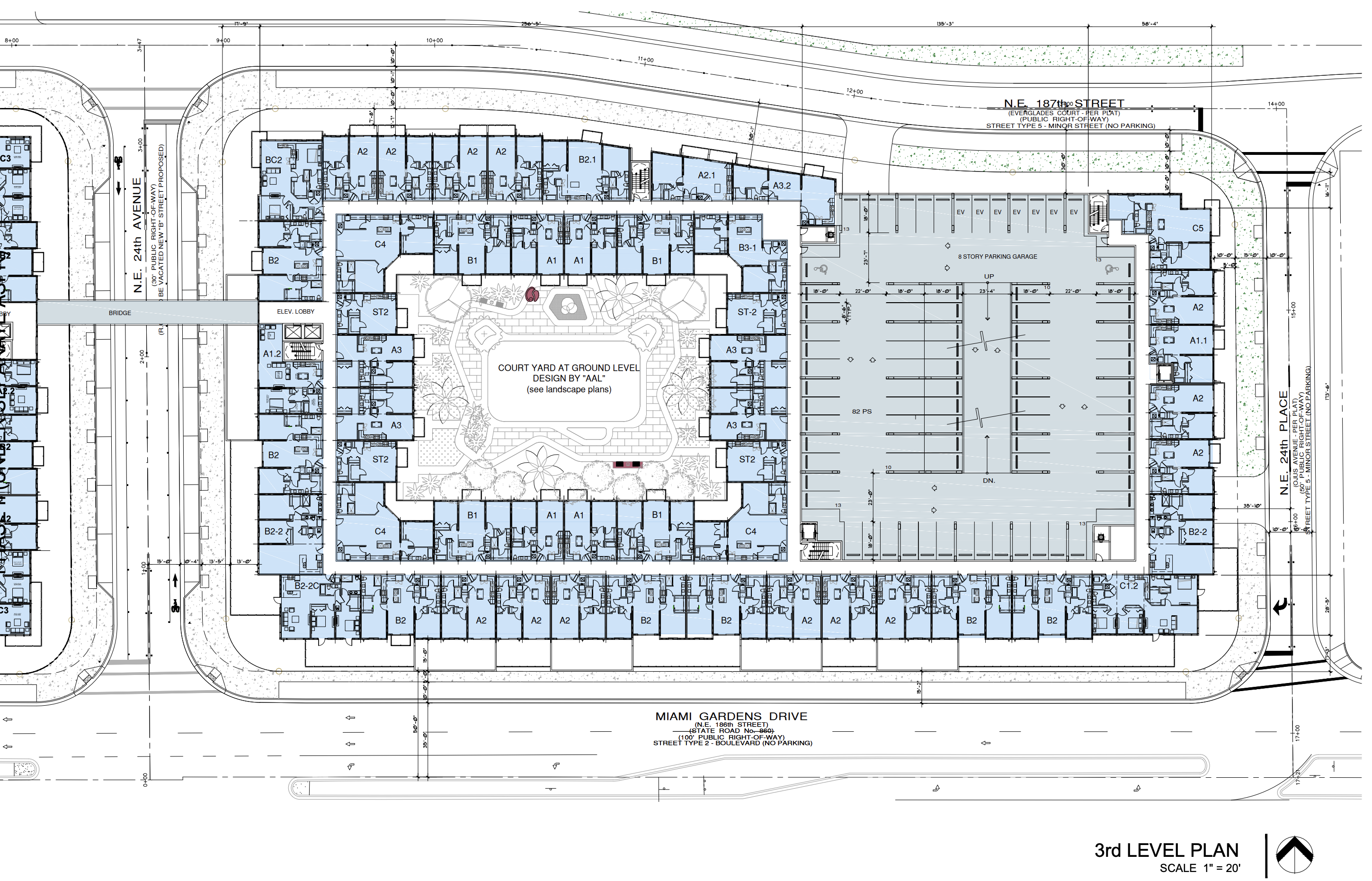
West Aventura Town Center – East Block Phase II. Designed by ATL Architecture.
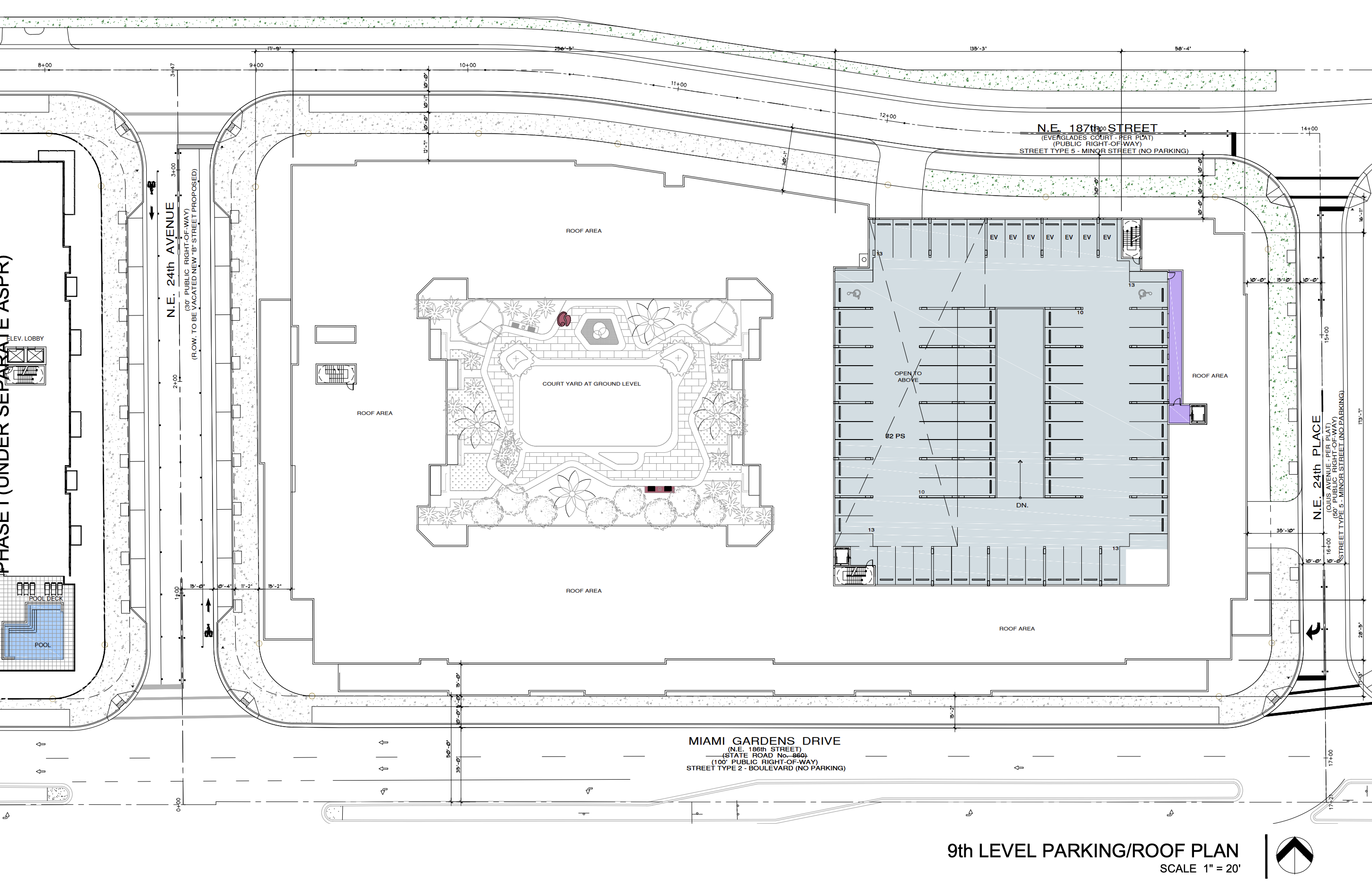
West Aventura Town Center – East Block Phase II. Designed by ATL Architecture.
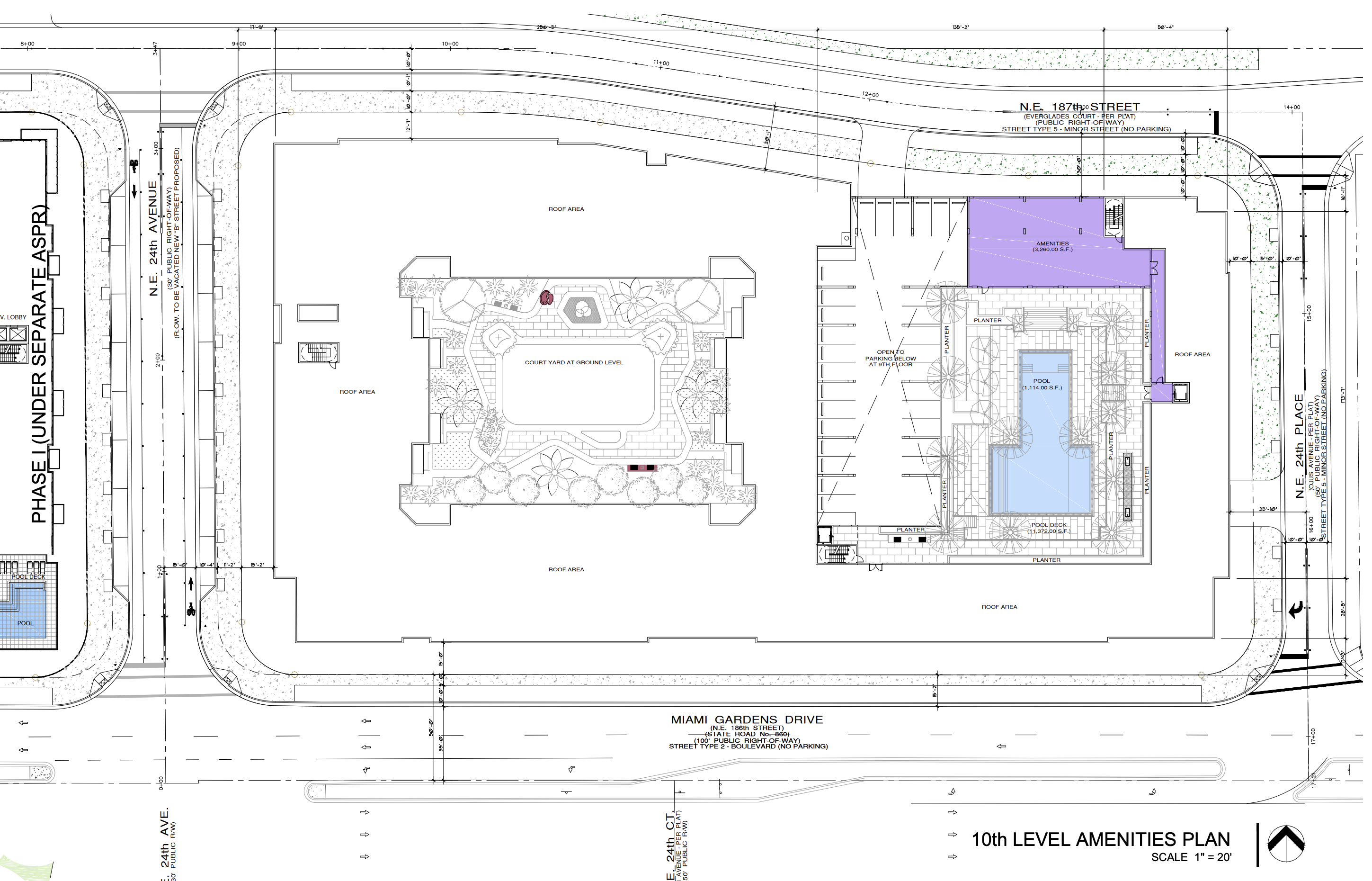
West Aventura Town Center – East Block Phase II. Designed by ATL Architecture.
Unit types will come in 32 studio, 166 one-bedroom, 292 two-bedroom and 18 three-bedroom floor plans, with units beginning on the 2nd floor up until the 8th floor. Floors 3 through 8 are arranged in almost the exact same manner, and the parking component rises up to the 9th concrete slab where the the roof level is. The amenities are located just above the last parking level on an additional smaller slab which could be considered the 10th floor, and includes an out door pool and landscaped deck. Other amenity spaces throughout the building will likely include lounging areas and a fitness center, perhaps on the ground floor near the lobby.
The ASPR was submitted on July 9, 2021 and awaits review and approval from Mr. Nathan Kogon, the Assistant Director of Development Services.
Subscribe to YIMBY’s daily e-mail
Follow YIMBYgram for real-time photo updates
Like YIMBY on Facebook
Follow YIMBY’s Twitter for the latest in YIMBYnews

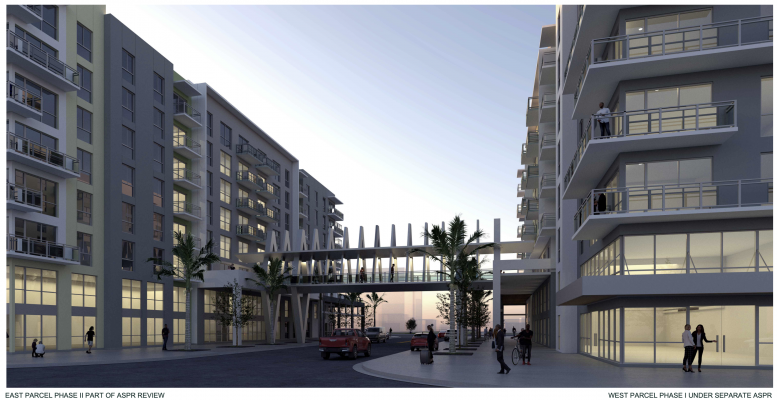
Be the first to comment on "Site Plan Review Submitted For West Aventura Town Center East Block Phase II In Ojus, Miami-Dade County"