An application has been submitted to Miami-Dade’s Department of Regulatory and Economic Resources requesting approvals for the redevelopment of Parcel A at Treo Somi Station, which involves the construction of a 13-story mixed-use building at the northeastern corner of Southwest 59th Place and Southwest 72nd Street in the City of South Miami. Designed by Modis Architects and developed by TSS Phase II LLC via a land lease with Miami-Dade County, the structure is projected to yield 163 dwelling units dedicated to student housing and 13,384 square feet of ground floor retail. The property is also located along US-1/South Dixie Highway and adjacent to the South Miami Metrorail Station.
This submittal is an updated version of an original proposal to redevelop the overall site, which spans approximately 6.34 acres of land including an existing parking garage in connection with the train station. The land lessee originally intended to redevelop the property into a first-class mixed-use development consisting of 191,839 square feet of office space, 18,623 square feet of ground floor retail, and 99 student housing units. As of today, the retail and student housing components on Parcel B and Parcel C (along SW 59th Pl. and SW 70th St.) of the property have been developed. The office component has been removed from the plans and likely replaced with the 163-unit residential addition. Perkins + Will was the architect for the former office building plans.
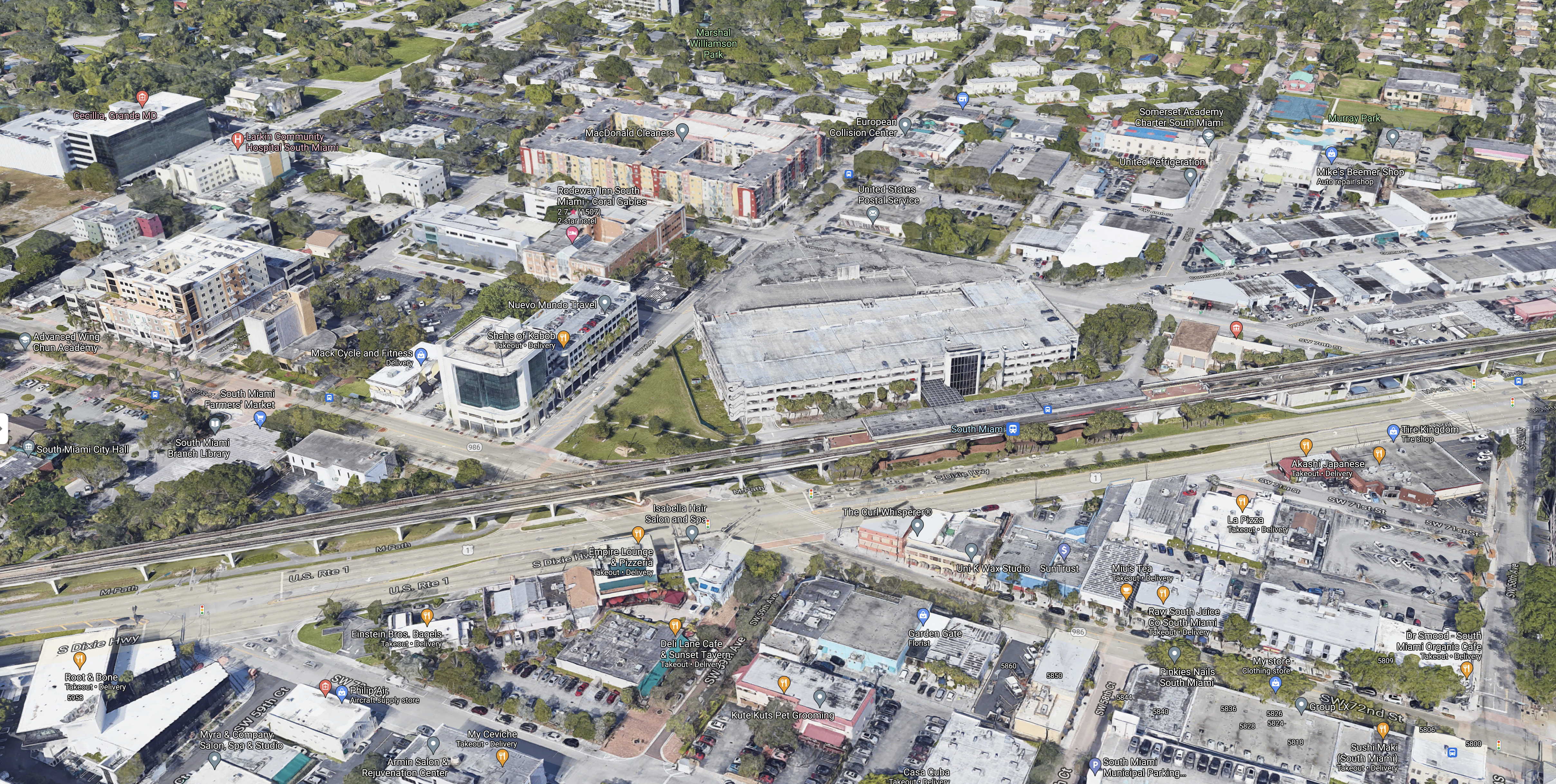
Subject Property. Courtesy of Google Maps.
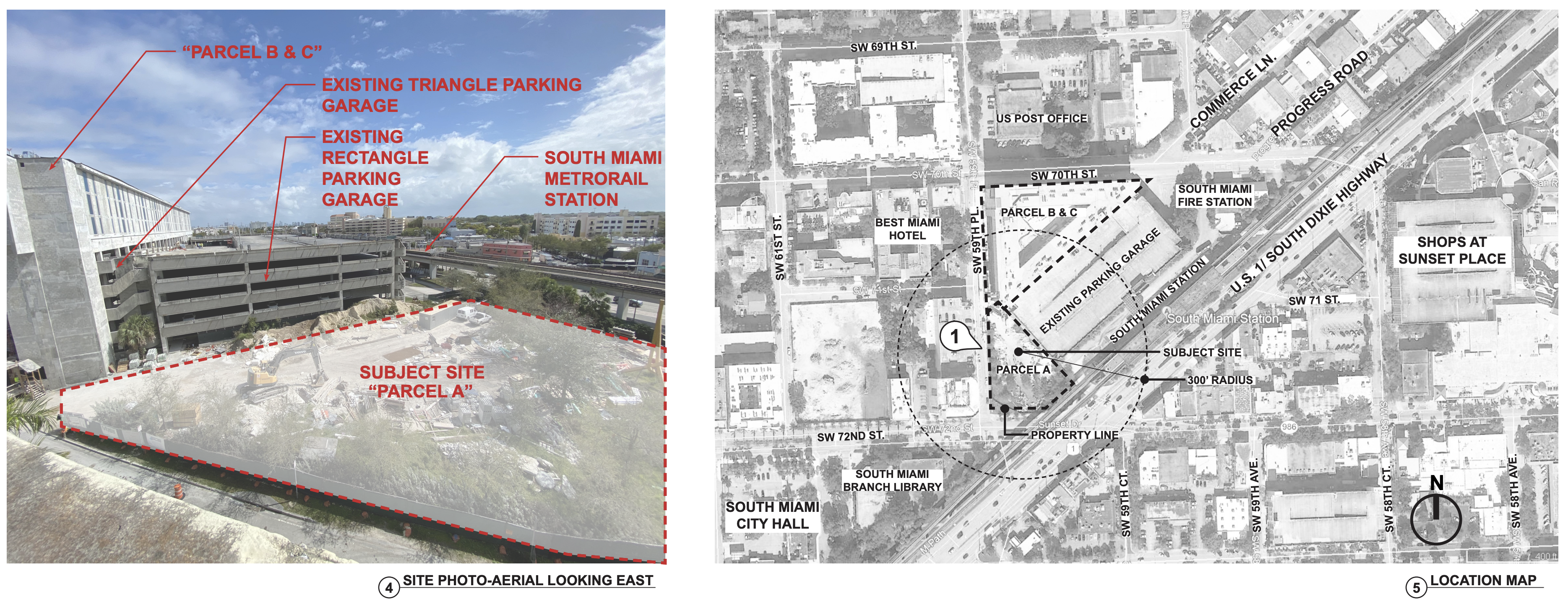
Site Plan & Map Location. Courtesy of Modis Architects.
The new structure should add 251,294 square feet of new construction and feature a modern urban design from Modis Architects, incorporating high-end materials and finishes that the developer feels “will enhance the attractiveness and visual appeal of the surrounding neighborhood”. Residents will have access to luxury amenities such as a community common area, a central landscaped courtyard 3,870-square-foot fitness center, a yoga and spinning studio, a 520-square-foot business center, and an outdoor rooftop pool and landscaped deck equipped with bbq/grilling areas. Dwelling units will come in a mix of 1-to-4 bedroom floor plans, ranging between 520 square feet to 1,423 square feet.
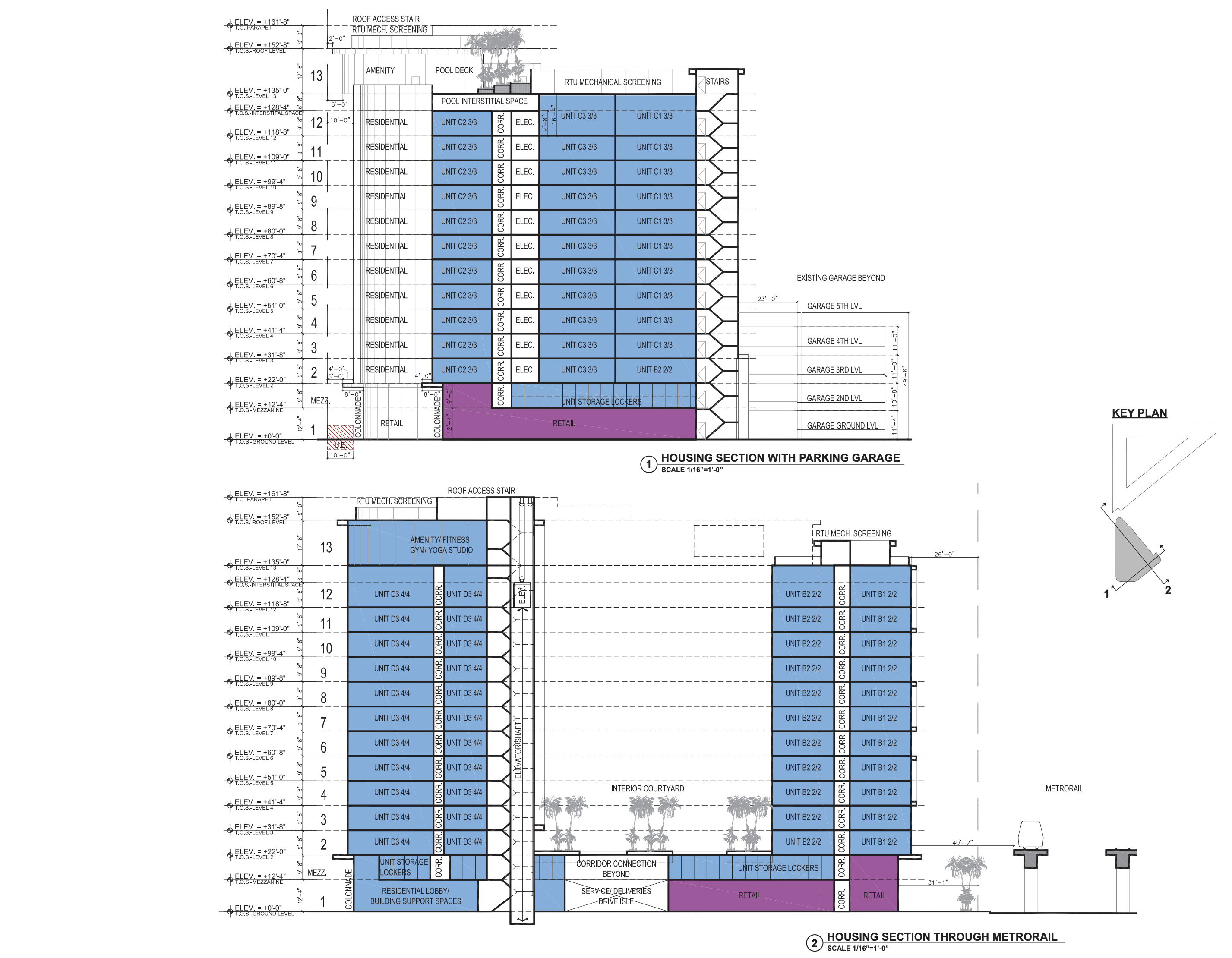
Housing Sections. Courtesy of Modis Architects.
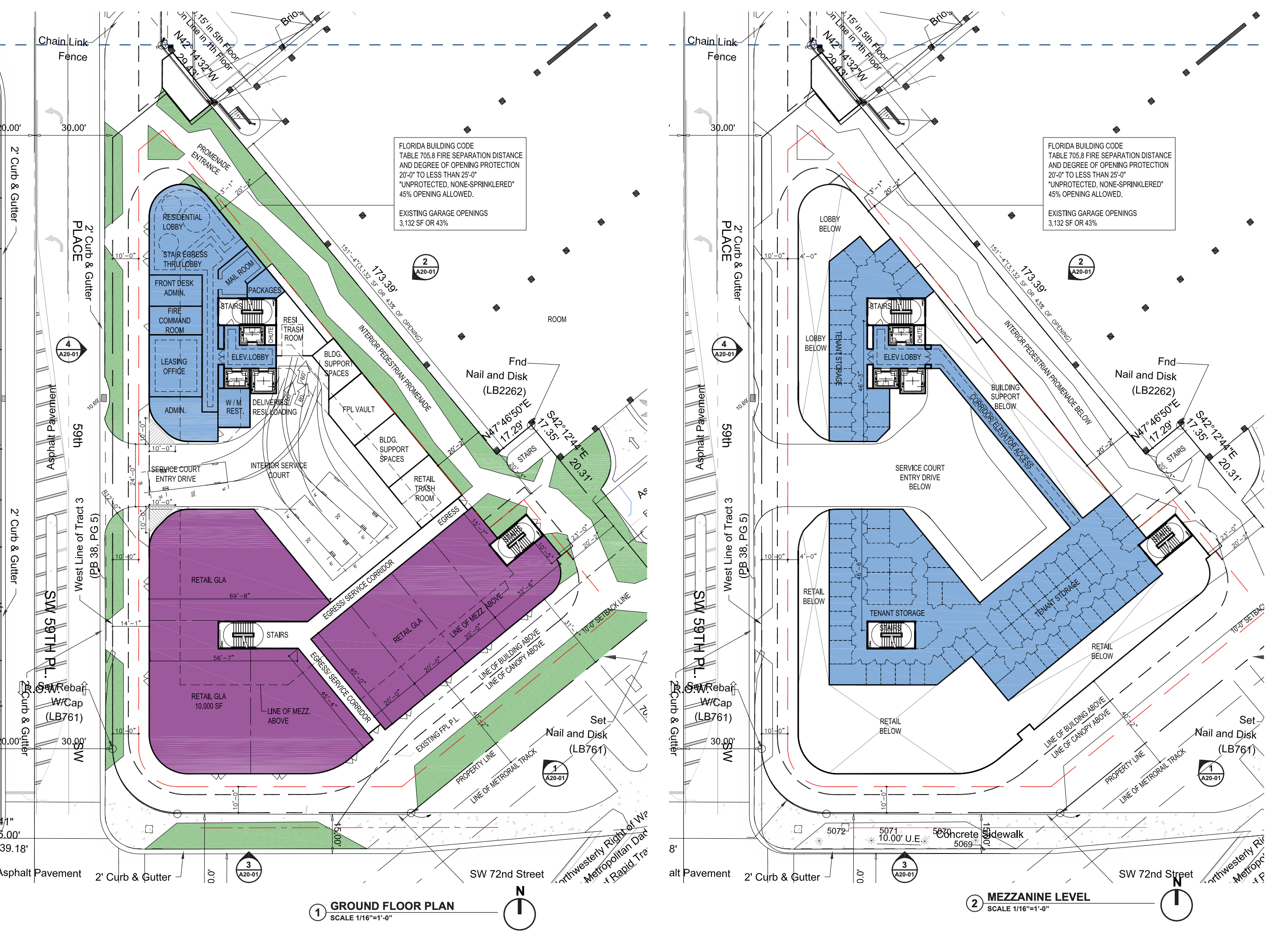
Floor Plans. Courtesy of Modis Architects.
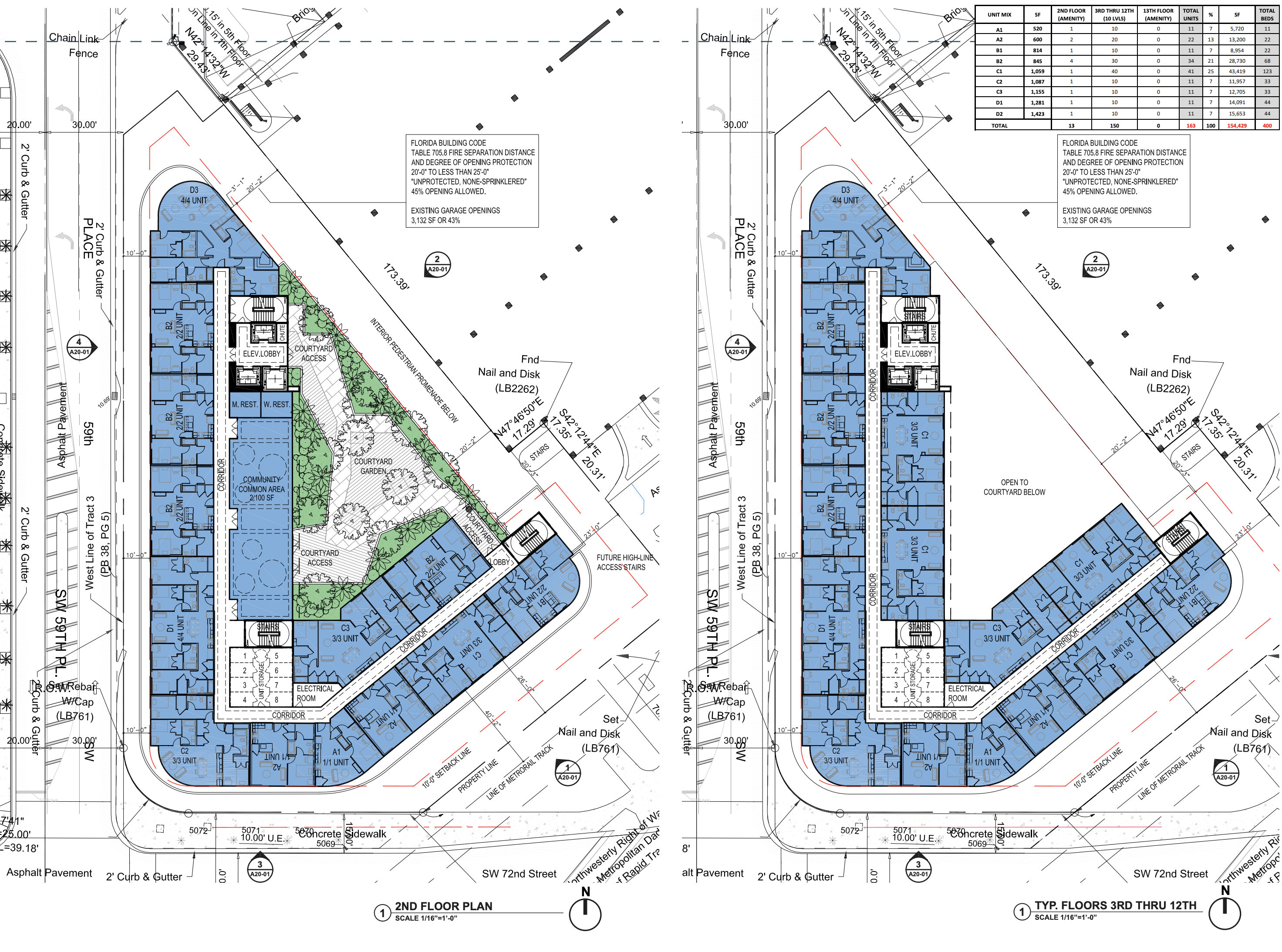
Floor Plans. Courtesy of Modis Architects.
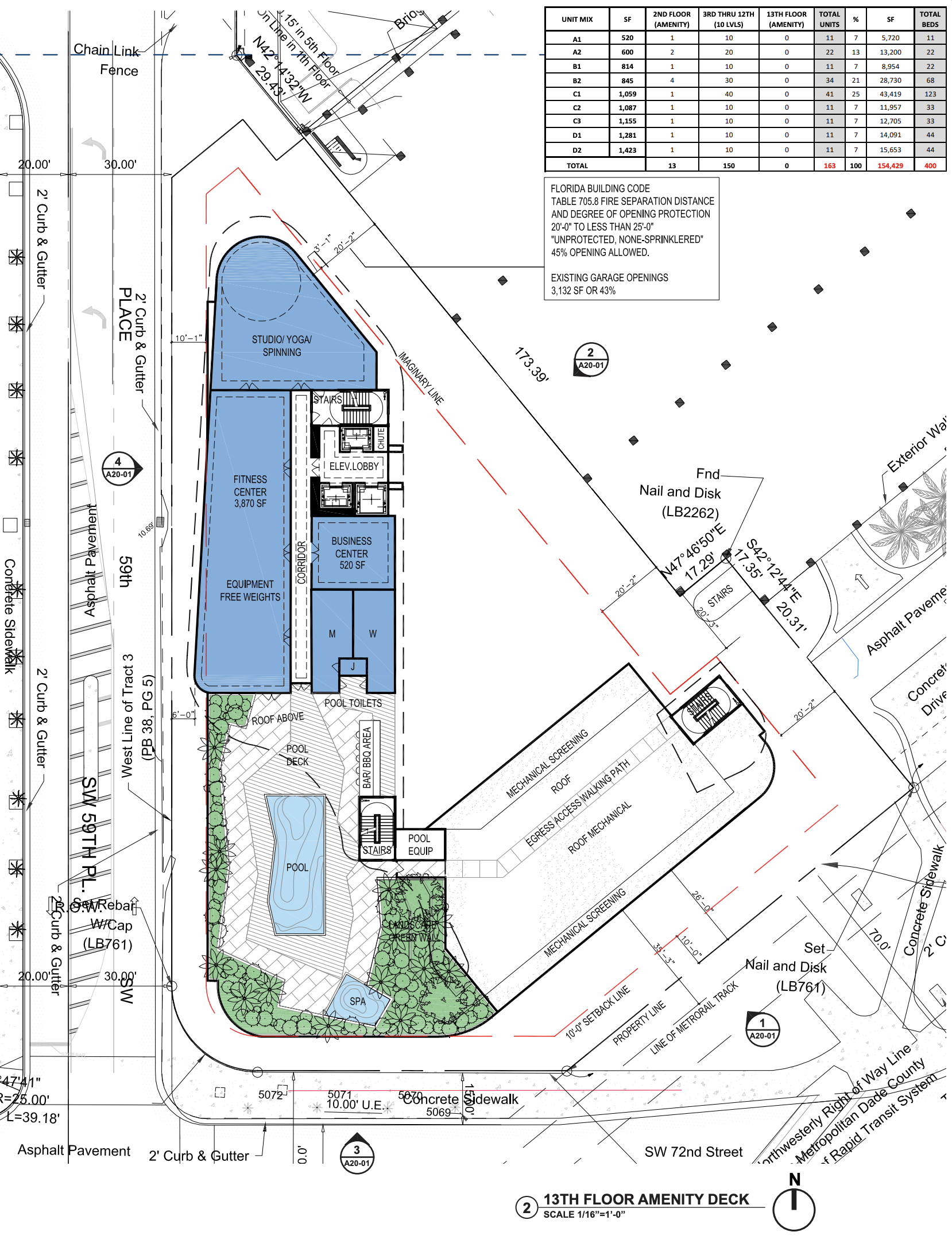
Floor Plans. Courtesy of Modis Architects.
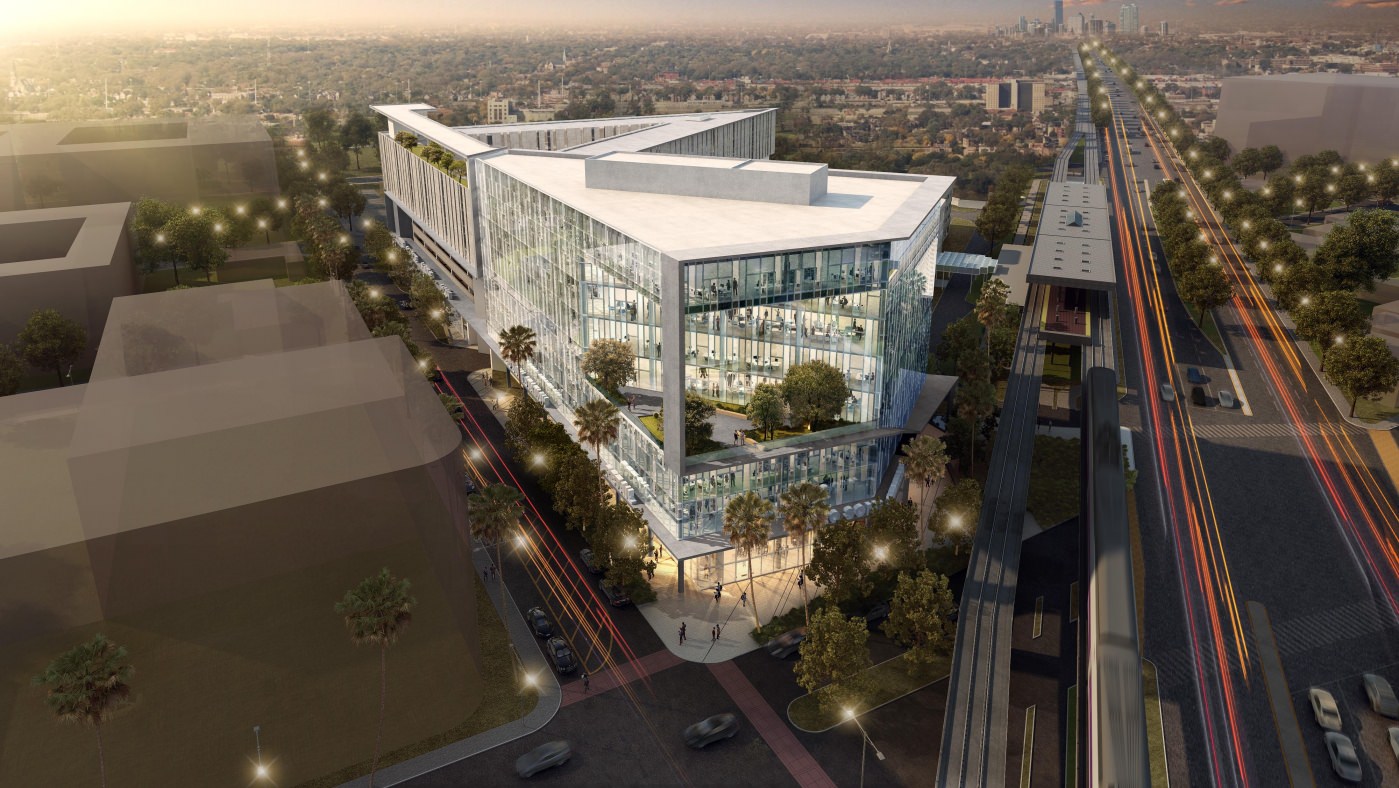
Former Office Building Proposal. Designed by Perkins + Will.
The application for the updated proposal was submitted on August 20, 2021 and awaits review and approval from the city. The applicant states an approval of the project would not have any negative impact or unfavorable effects to the neighborhood or economy. Alejandro J. Arias of Holland & Knight LLP represented the developer in the filing.
Subscribe to YIMBY’s daily e-mail
Follow YIMBYgram for real-time photo updates
Like YIMBY on Facebook
Follow YIMBY’s Twitter for the latest in YIMBYnews

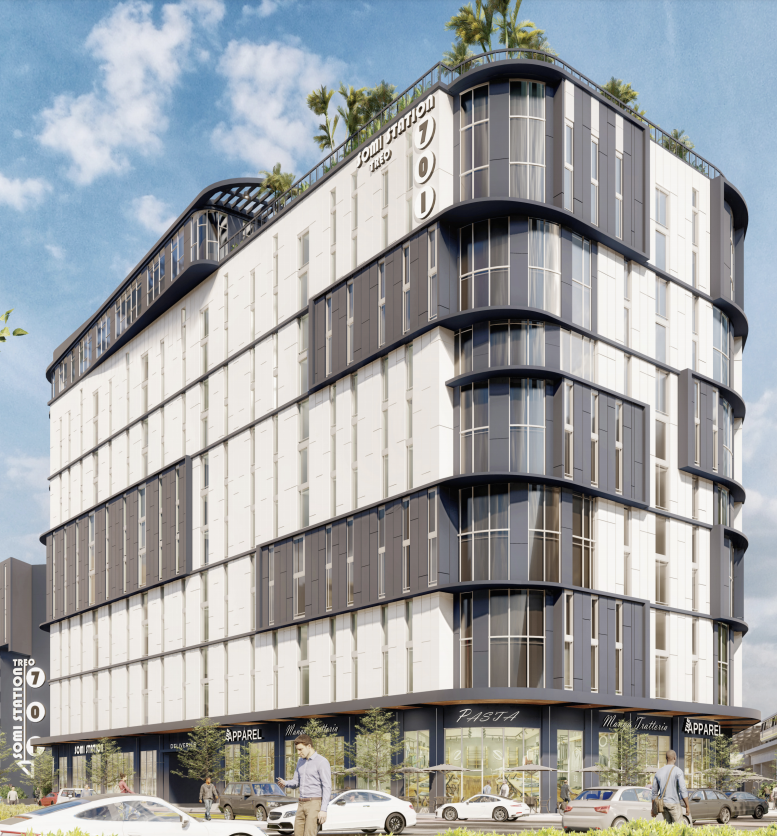
Beautiful, that area definitely needs more growth.