Conceptual renderings have been revealed for the Jacksonville Jaguars Football Performance Center proposed for Jacksonville’s Sports and Entertainment District. The reveal is part of the August 12, 2021 Agenda for the city’s Downtown Development Review Board, in which the plan calls for the construction of an approximately 127,087-square-foot facility designed by Rossetti Architects. The application was filed by Cyndy Trimmer of Driver, McAfee, Hawthorne & Diebenow, PLLC, and is seeking approval from the review board. Jacksonville Jaguars LLC and the City of Jacksonville are co-developing the project.
The sports facility is planned to be located slightly northwest of TIAA Bank Field, addressed as 1 TIAA Bank Field Drive, and will consist of executive offices, coaches’ offices, football support offices, scouts’ offices, equipment room, meeting rooms, weight training and medical facilities, an indoor practice field, and two outdoor natural grass fields, with approximately 2,300 seat bleachers, a team store, concession facilities and other ancillary improvements. The project site is bounded by East Beaver Street to the north and east, Franklin Street to the west and the event parking lot to the south.
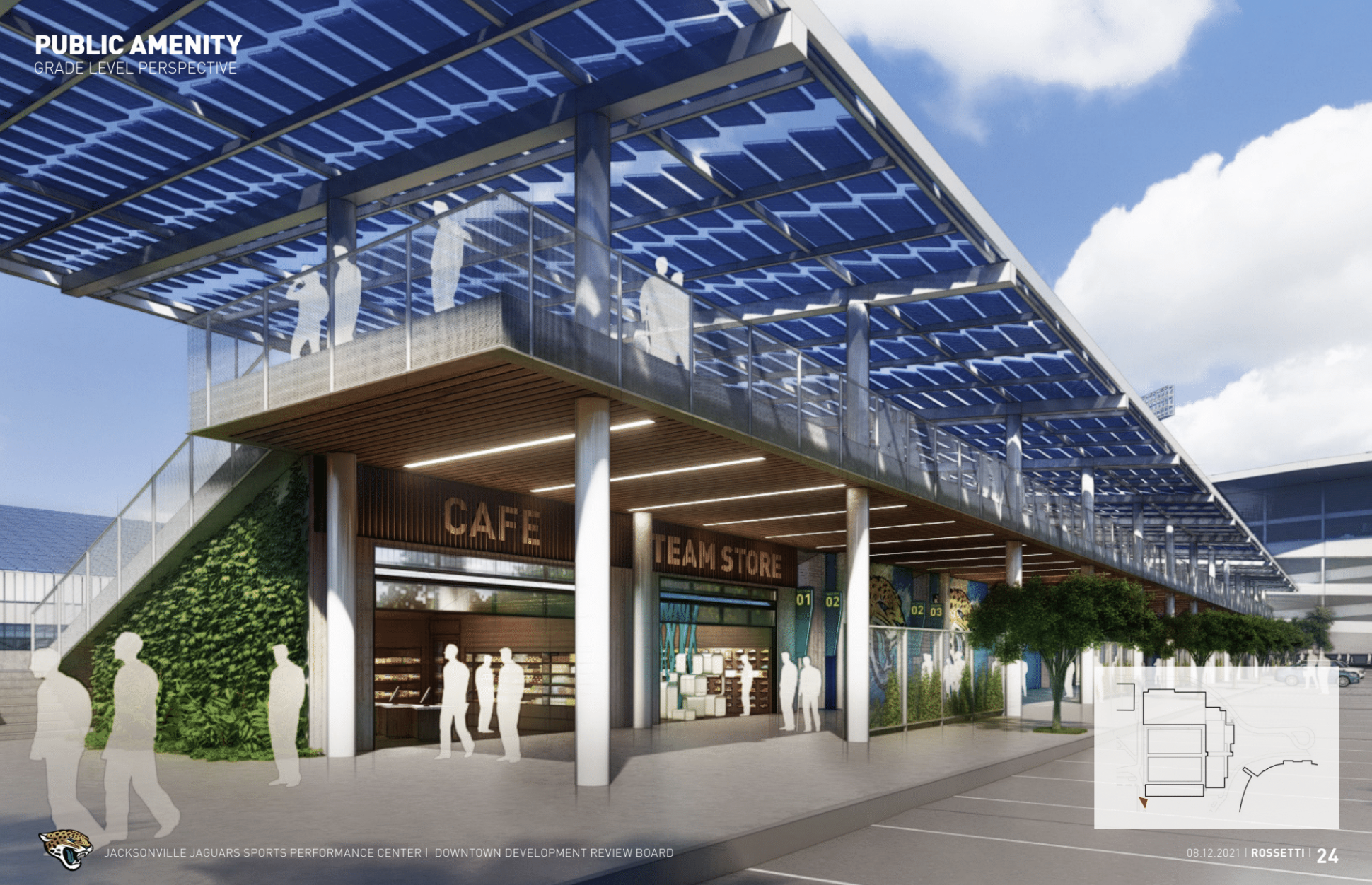
Jacksonville Jaguars Football Performance Center. Designed by Rossetti Architects.
“The Jacksonville Jaguars, LLC (JJL) desires to construct and the City desires to authorize construction of the Sports Performance Center for the purpose of, among other things: enhancing the Jaguars competitiveness within the NFL, thereby attracting additional fans to the Stadium and to Jacksonville in connection with NFL games, promoting player health and safety and creating a new community asset that can be used for public purposes”
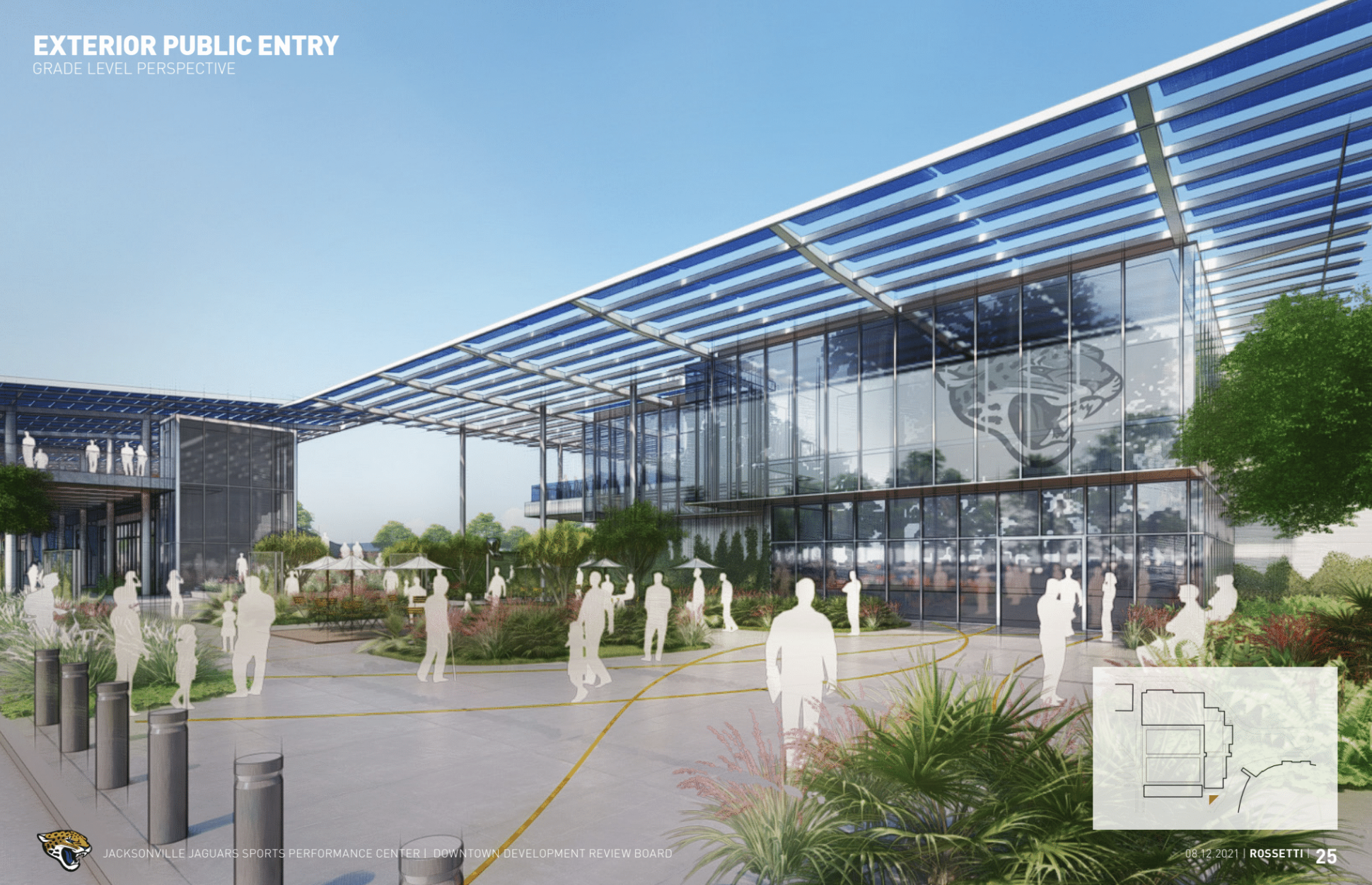
Jacksonville Jaguars Football Performance Center. Designed by Rossetti Architects.
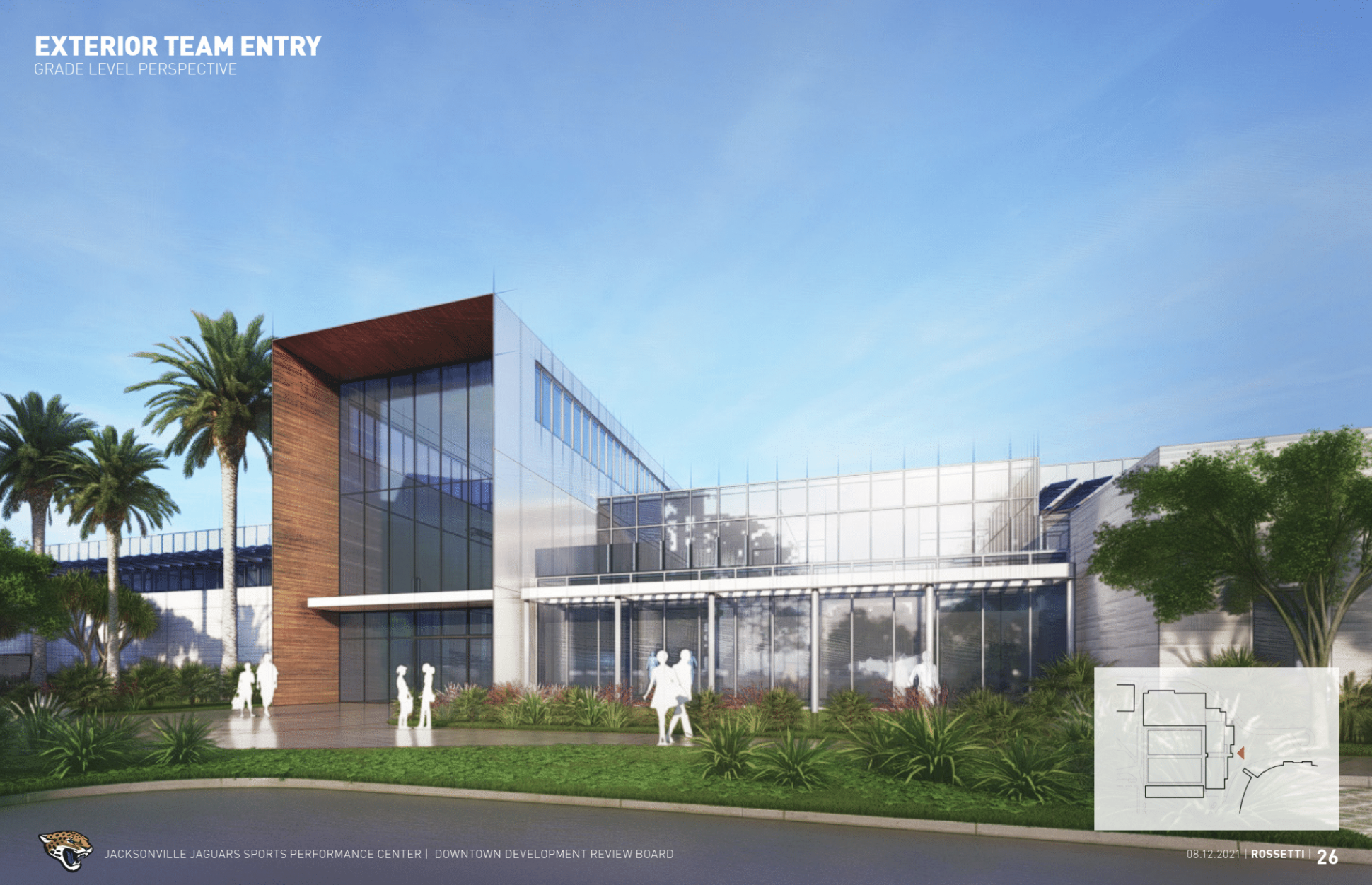
Jacksonville Jaguars Football Performance Center. Designed by Rossetti Architects.
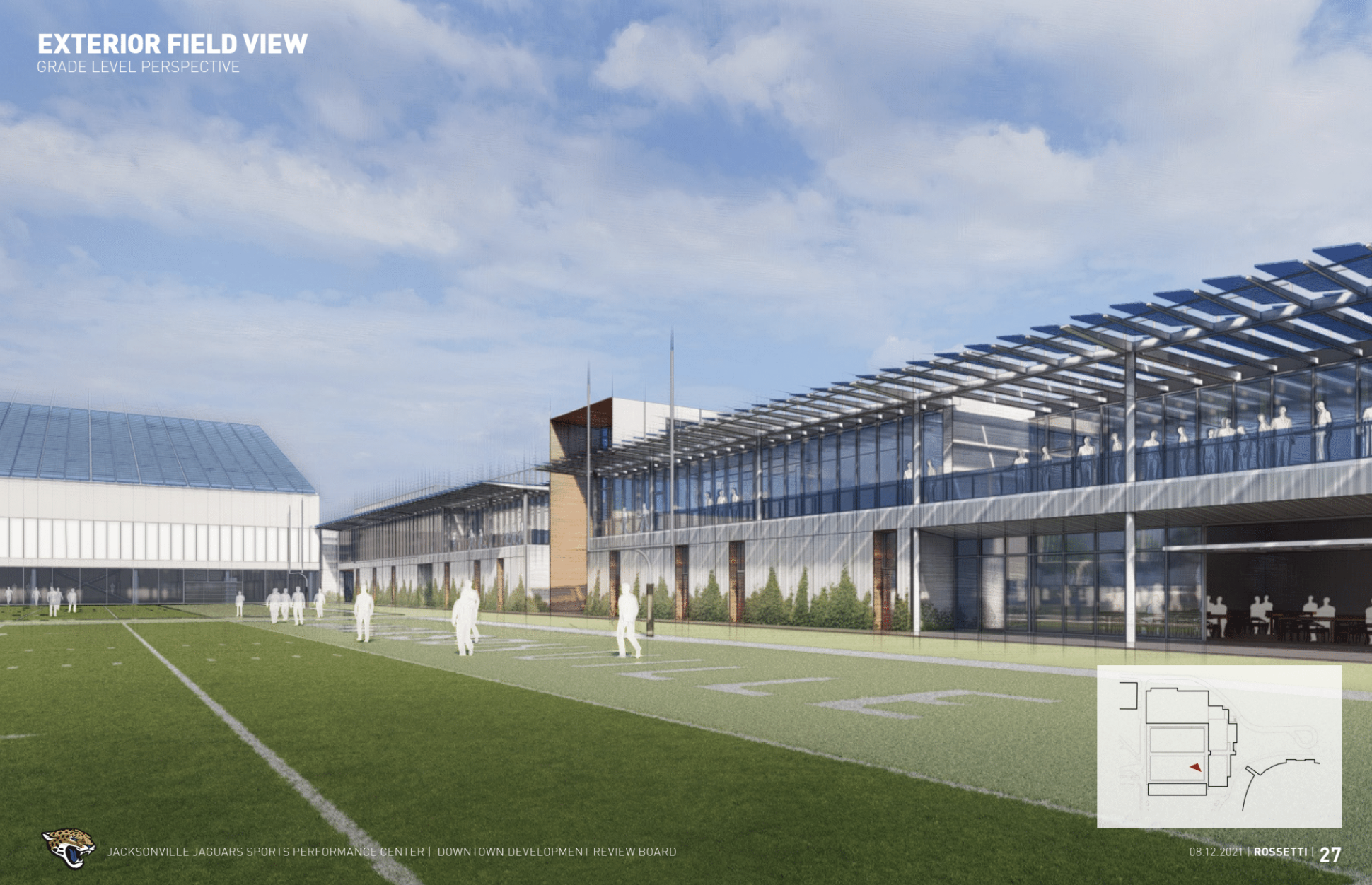
Jacksonville Jaguars Football Performance Center. Designed by Rossetti Architects.
The sports facility is planned to be located slightly northwest of TIAA Bank Field, addressed as 1 TIAA Bank Field Drive, and will consist of executive offices, coaches’ offices, football support offices, scouts’ offices, equipment room, meeting rooms, weight training and medical facilities, an indoor practice field, and two outdoor natural grass fields, with approximately 2,300 seat bleachers, a team store, concession facilities and other ancillary improvements. The project site is bounded by East Beaver Street to the north and east, Franklin Street to the west and the event parking lot to the south.

Jacksonville Jaguars Football Performance Center. Designed by Rossetti Architects.
“The Jacksonville Jaguars, LLC (JJL) desires to construct and the City desires to authorize construction of the Sports Performance Center for the purpose of, among other things: enhancingthe Jaguarscompetitivenesswithin the NFL, thereby attracting additional fansto the Stadiumand to Jacksonville inconnectionwith NFL games, promoting player health and safety andcreating a new community asset that can be used for public purposes

Jacksonville Jaguars Football Performance Center. Designed by Rossetti Architects.

Jacksonville Jaguars Football Performance Center. Designed by Rossetti Architects.

Jacksonville Jaguars Football Performance Center. Designed by Rossetti Architects.
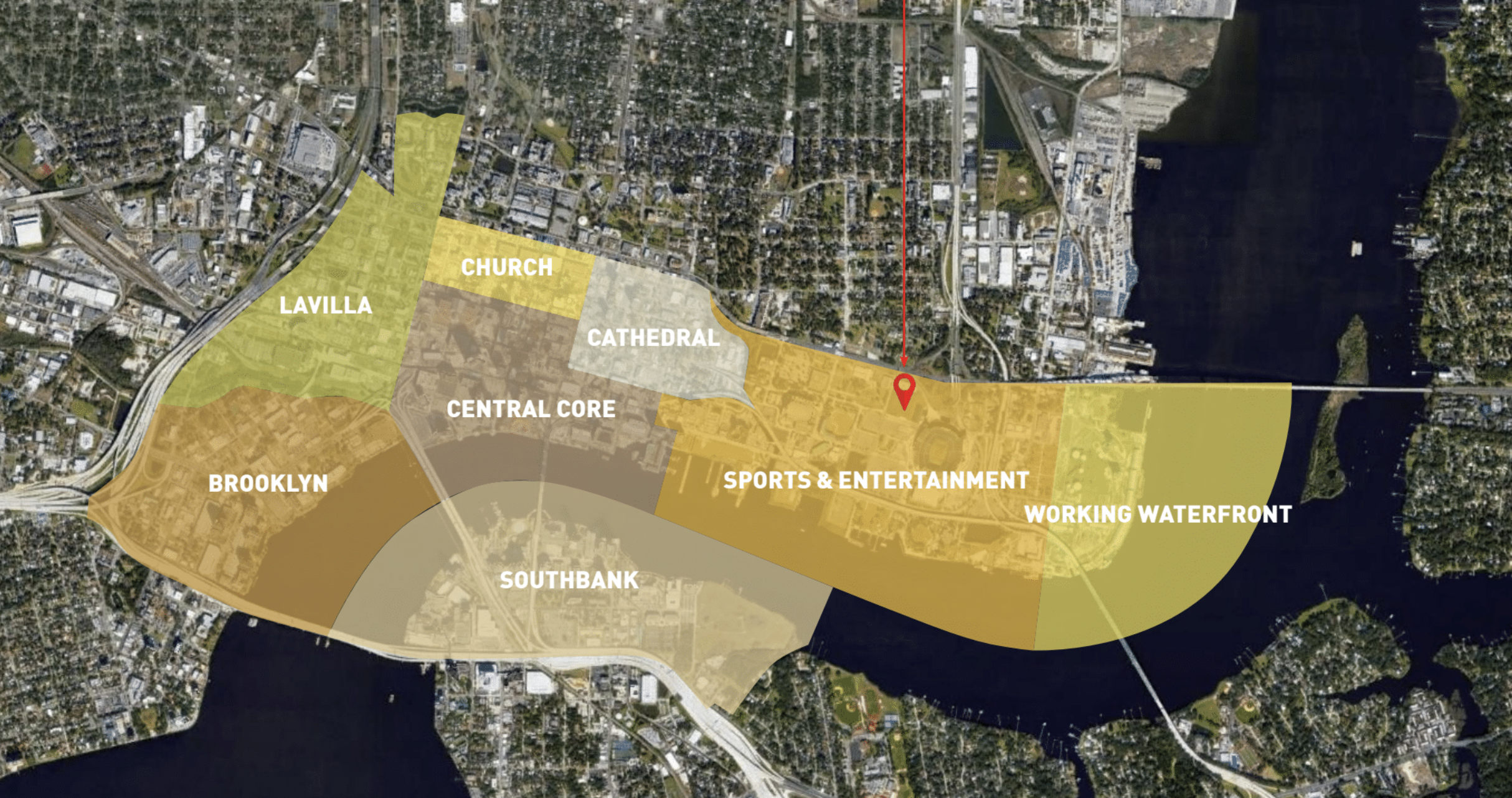
Site Location. Courtesy of Rossetti Architects.
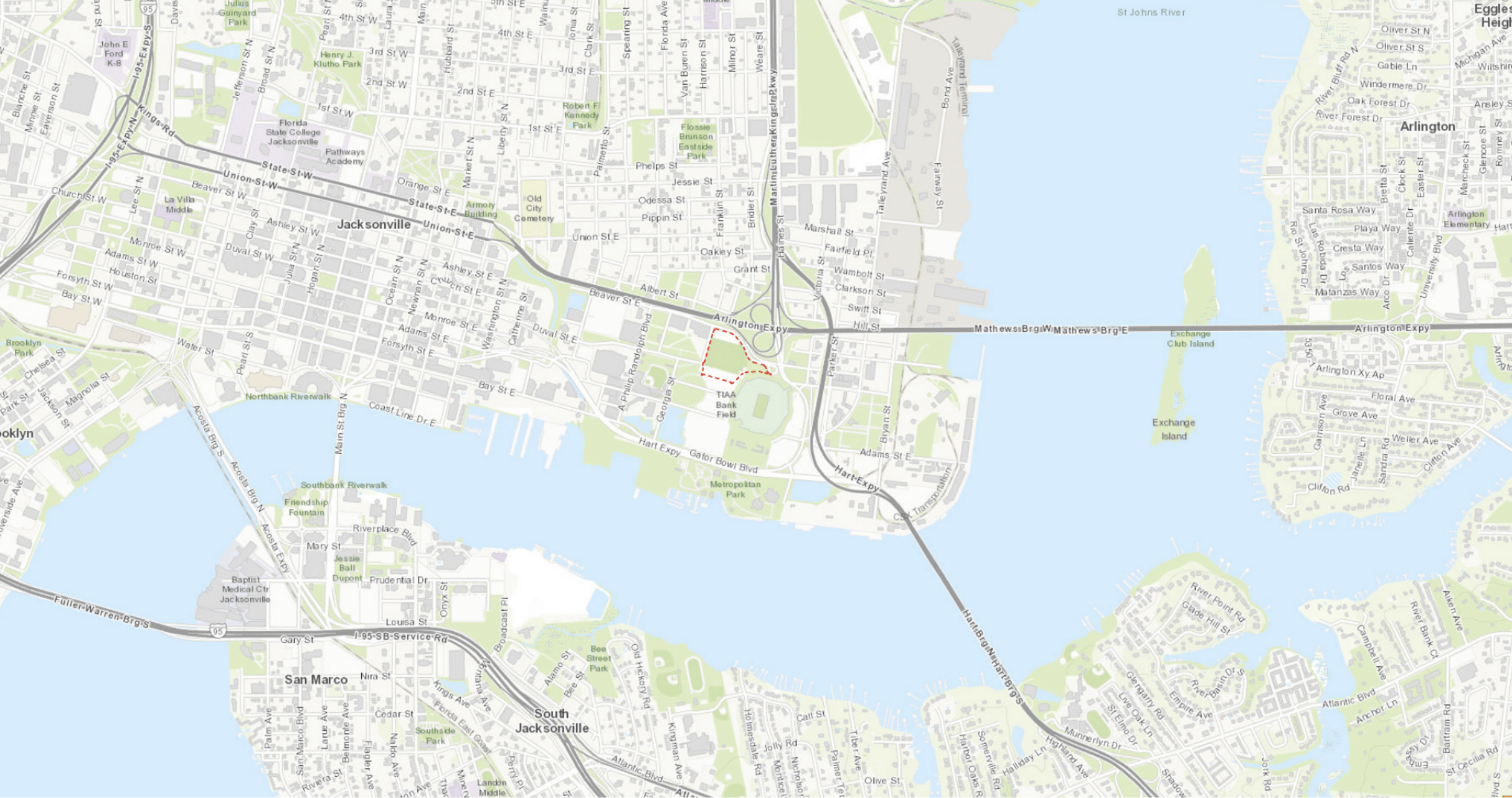
Site Location. Courtesy of Rossetti Architects.
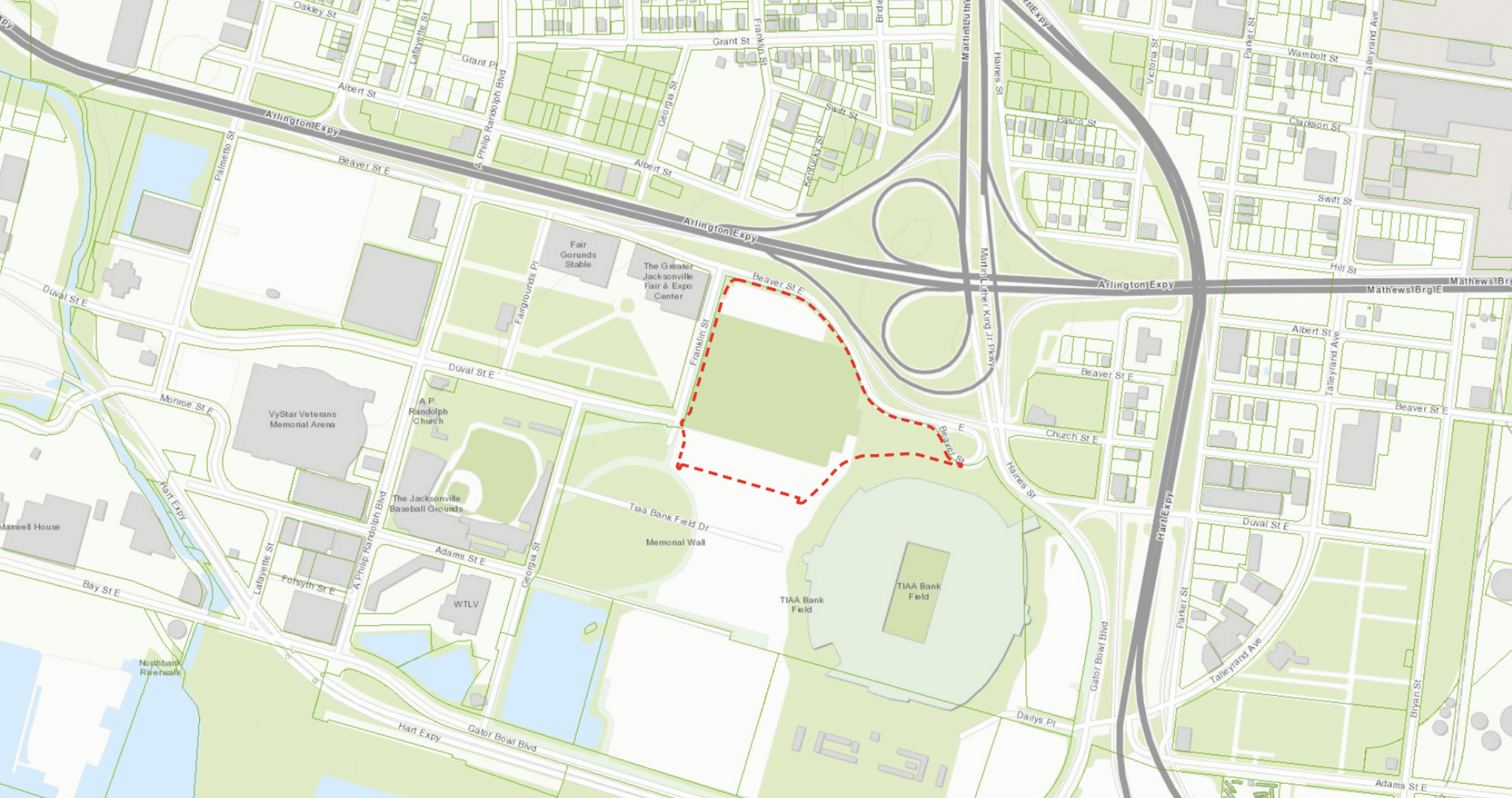
Site Location. Courtesy of Rossetti Architects.
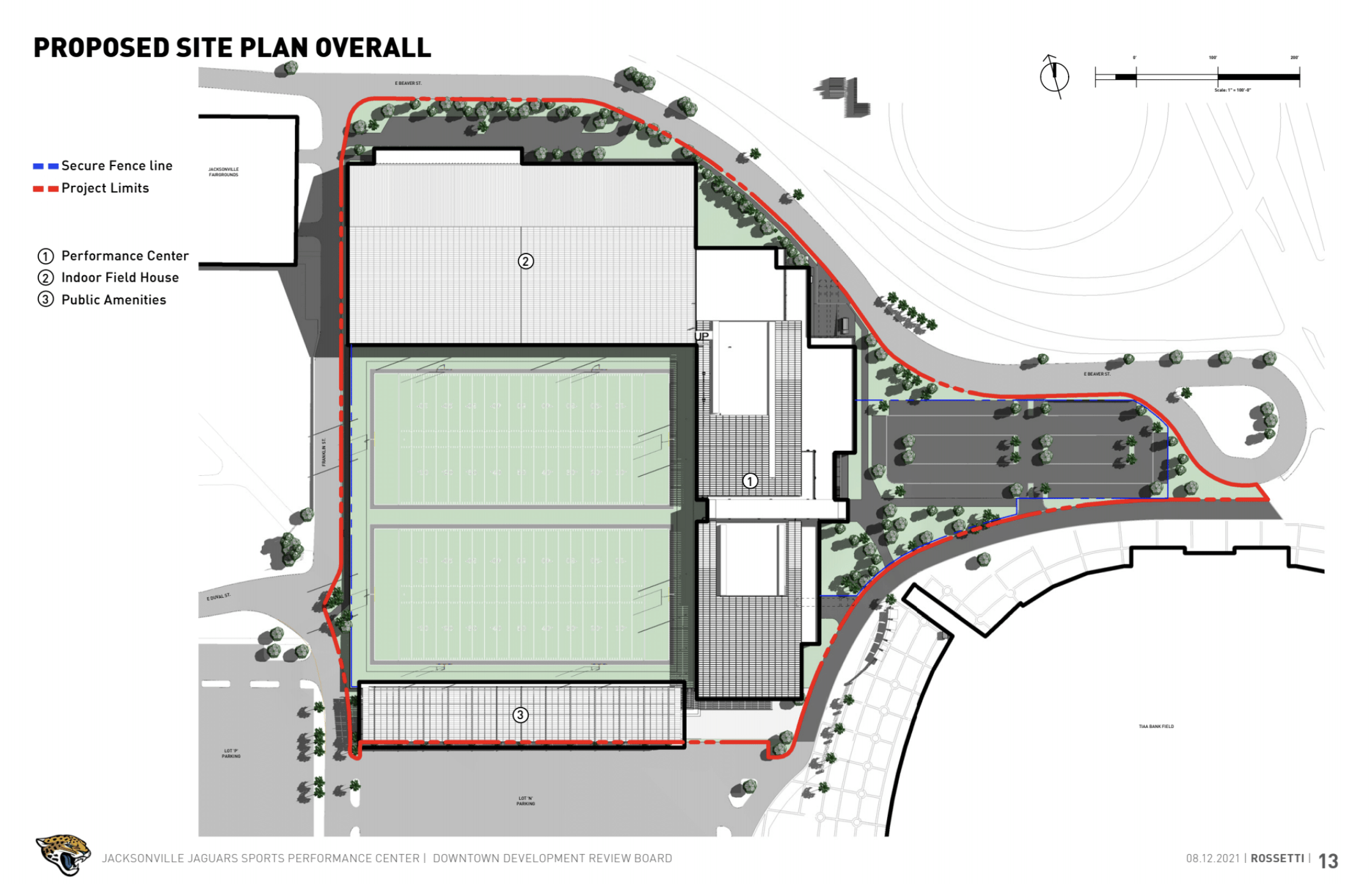
Overall Site Plan. Courtesy of Rossetti Architects.
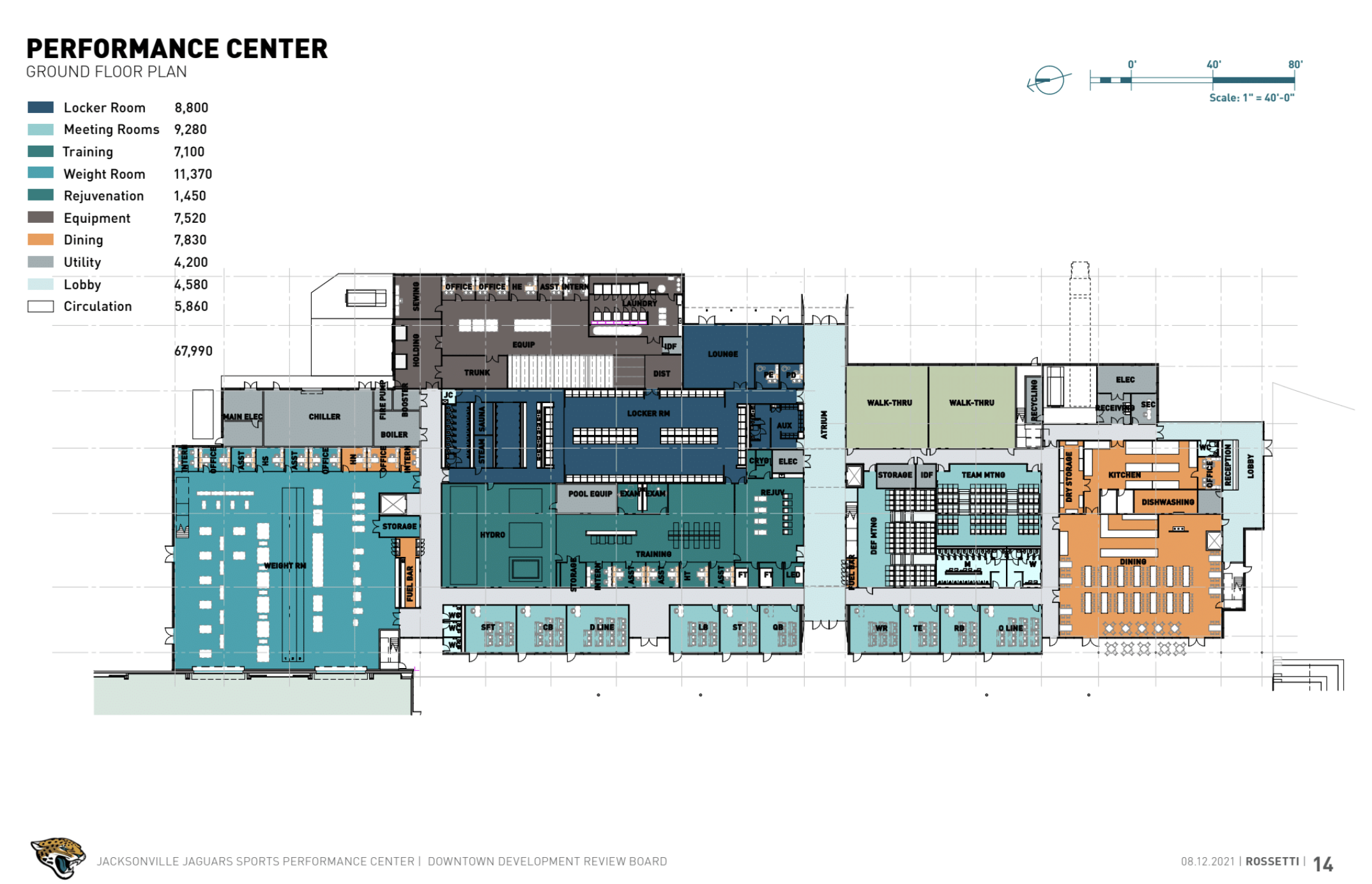
Performance Center. Courtesy of Rossetti Architects.
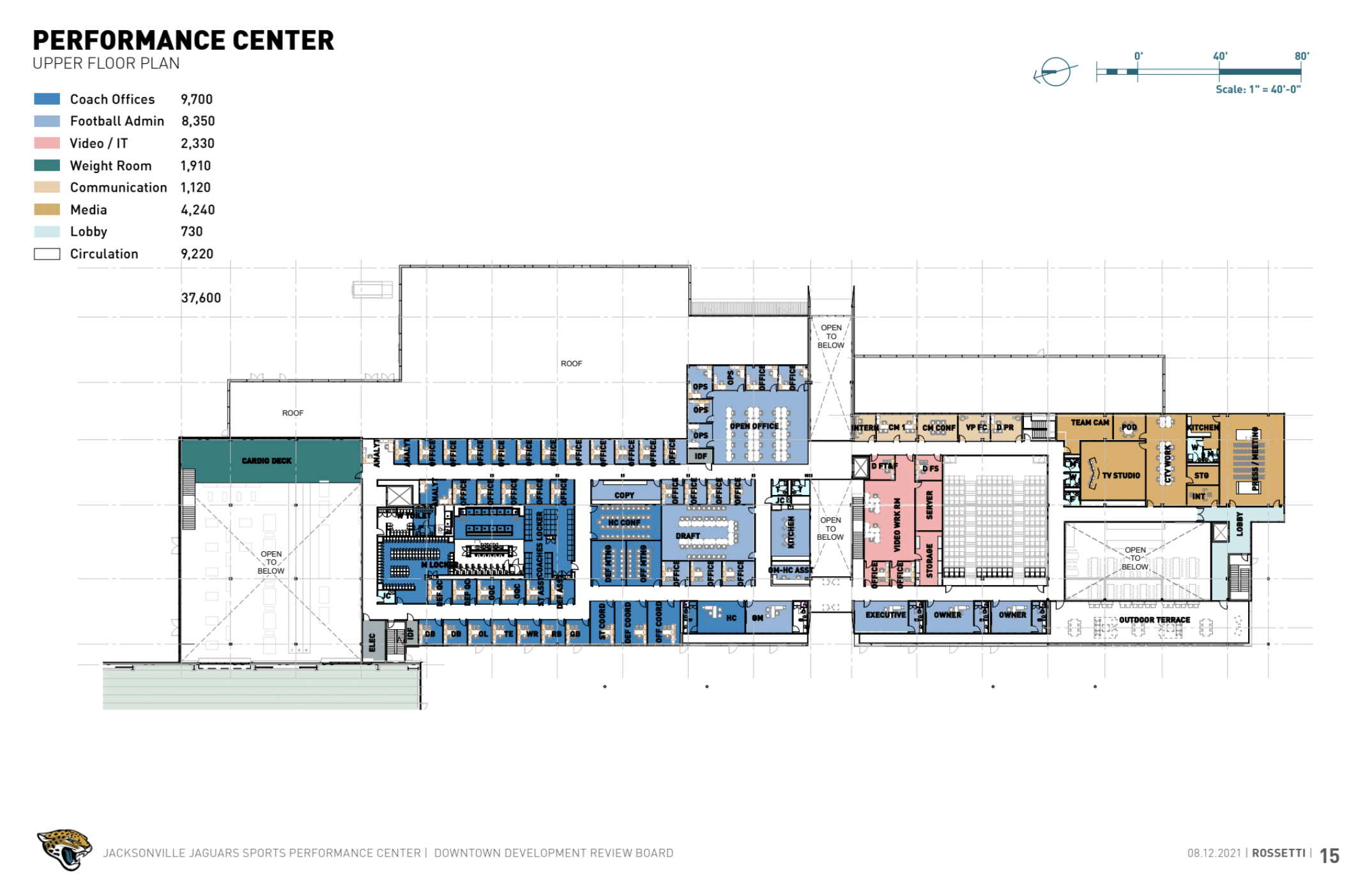
Performance Center. Courtesy of Rossetti Architects.
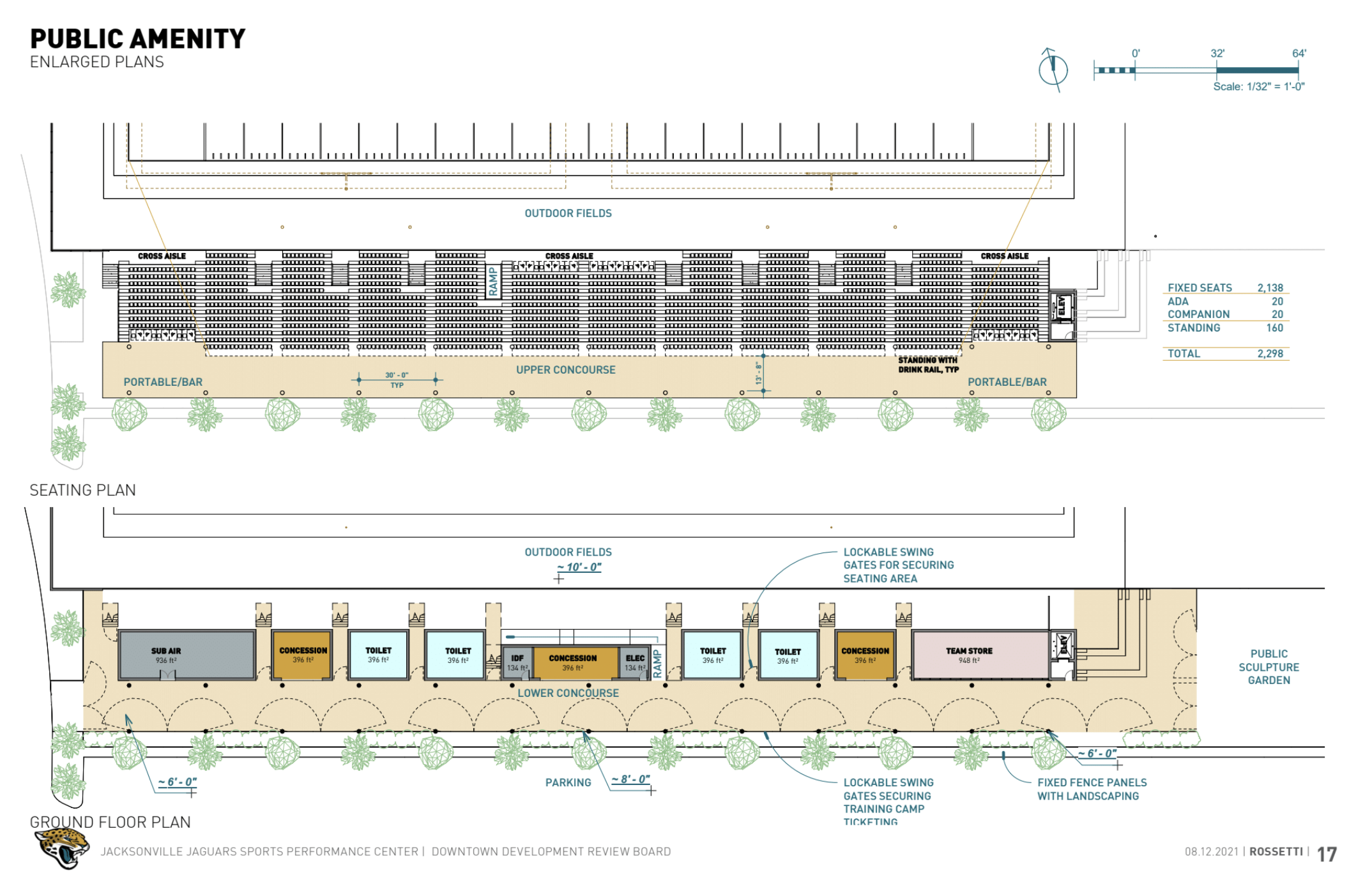
Public Amenity. Courtesy of Rossetti Architects.
The application will be reviewed on August 12, 2021.
Subscribe to YIMBY’s daily e-mail
Follow YIMBYgram for real-time photo updates
Like YIMBY on Facebook
Follow YIMBY’s Twitter for the latest in YIMBYnews

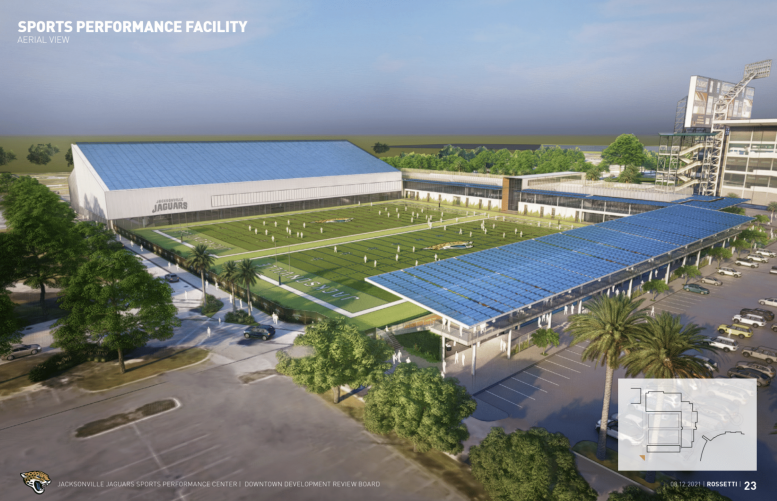
Be the first to comment on "Conceptual Renderings Revealed For Jaguars Football Performance Center In Downtown Jacksonville"