Developer Blake Investment Partners has received approvals from the Federal Aviation Administration to move forward with the proposed The Blake, a 261-foot-tall condominium tower spanning 20 stories and yielding 51 residential units with 10,400 square feet of ground floor retail and up to 111 enclosed parking spaces. Designed by Antunovich Associates, the building will be divided in to 16 residential levels a top a 4 level consisting of the parking component, the commercial spaces and the lobby. The property is addressed as 114 4th Street South in Downtown St. Petersburg, bound by 2nd Avenue South to the south, 3rd Street South to east and Pinellas Trail to the north.
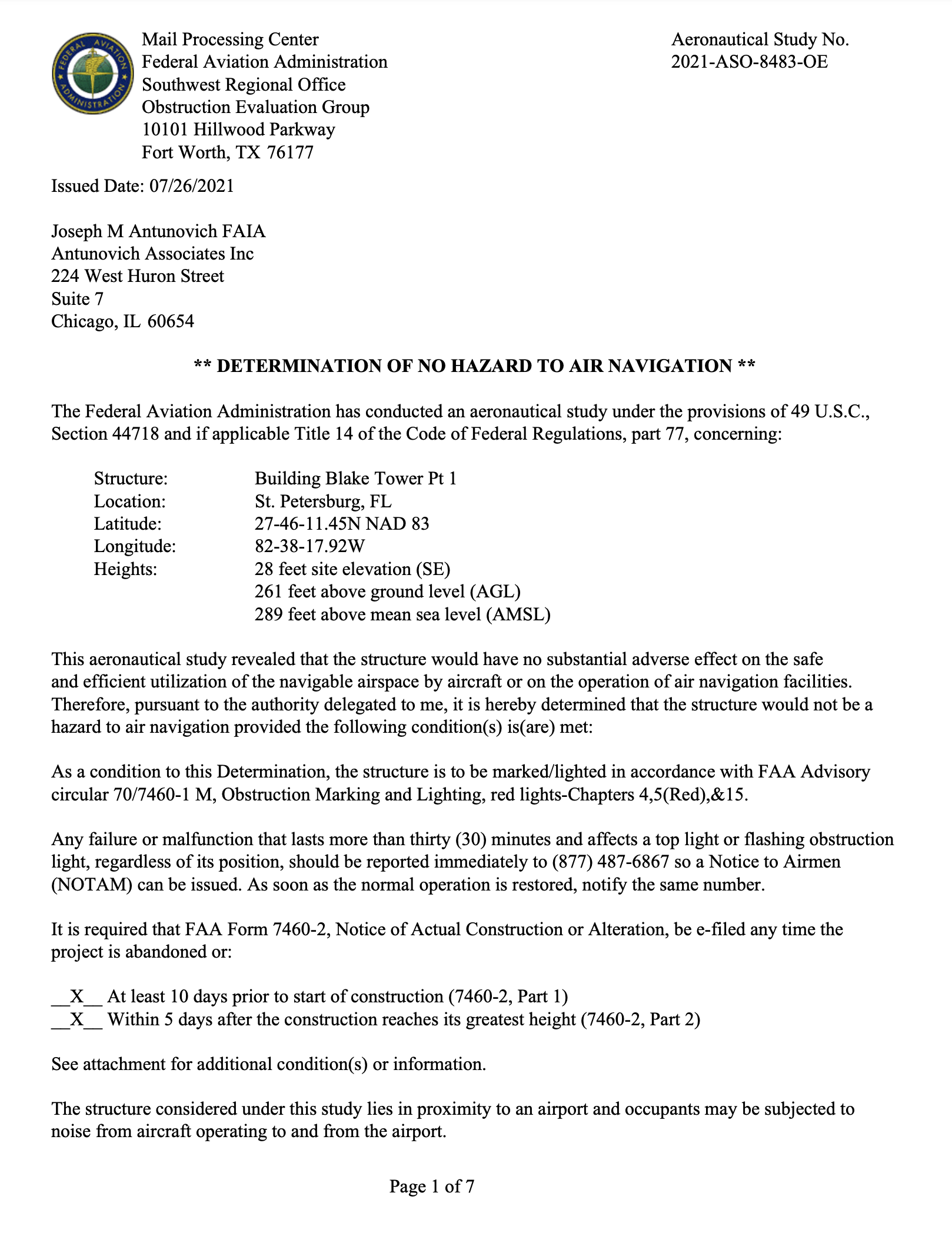
Determination Letter. Courtesy of the FAA.
The Blake will rise on the site of an existing Masonic temple built in 1955, which will be demolished to make way for new construction. Blake Whitney Thompson, founder and CEO of Blake Investment Partners, admitted his intent to save the old building and incorporate it into the new tower, but that it was just too costly to do, so those plans were scrapped. He had been assembling parcels since 2017 beginning with the purchase of this site for $2.5 million and then followed by the purchase of a neighboring property of a former Regions Bank drive-thru in 2018 for $890,000. According to the determination letter, the site sits 28 feet above sea level, bringing the total height of the new tower structure to 289-feet.
“I tried for the last couple of years to figure out a way to retrofit the Masonic lodge and I just couldn’t do it. The costs to do it were huge, it’s really ugly and there’s nothing historic about it,” he said. “It costs more to renovate it than it costs to tear it down and build again … Then Covid put an arrow through the heart of an idea of an event hall.”
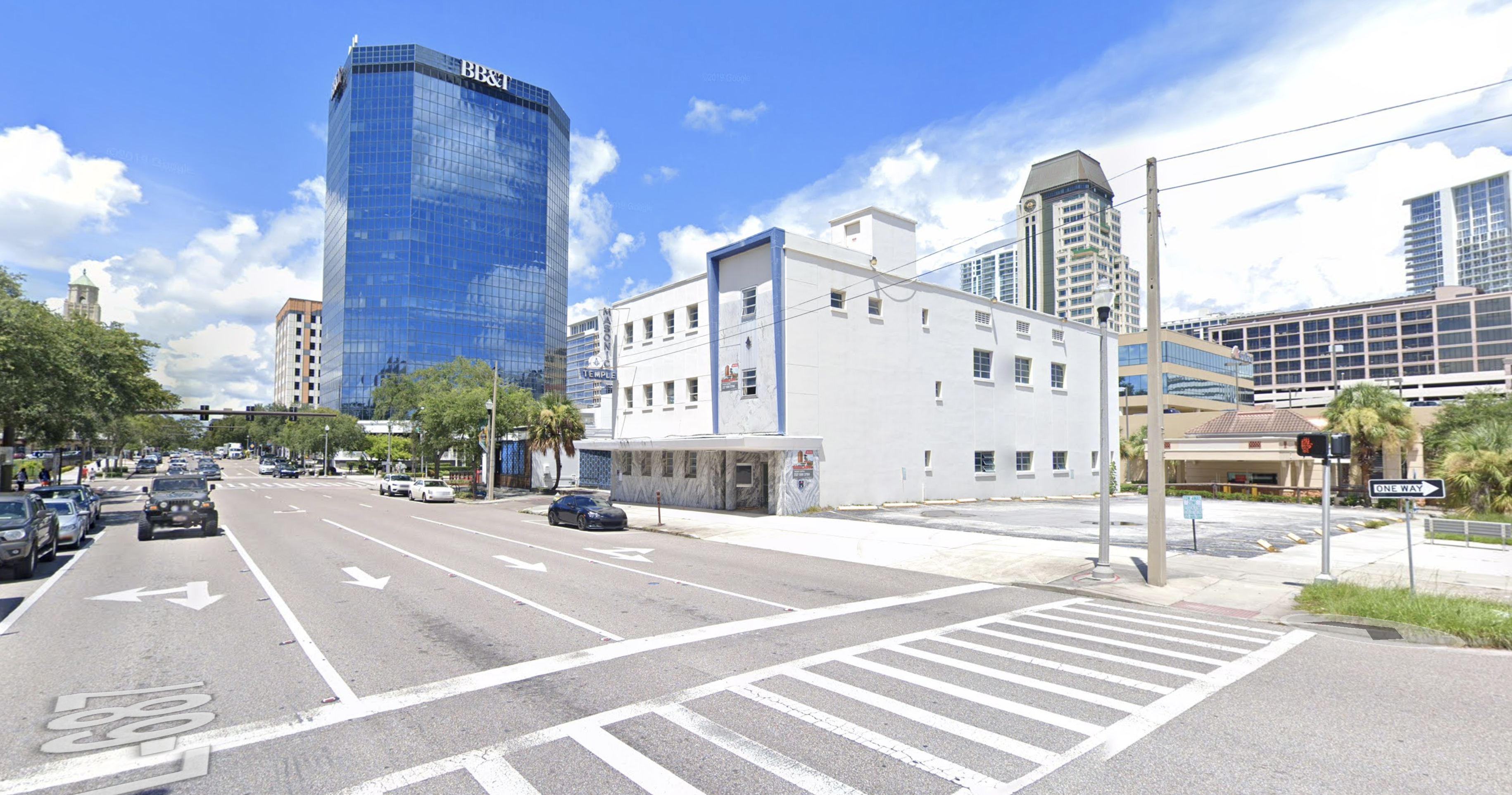
Masonic Temple. Courtesy of Google Maps.
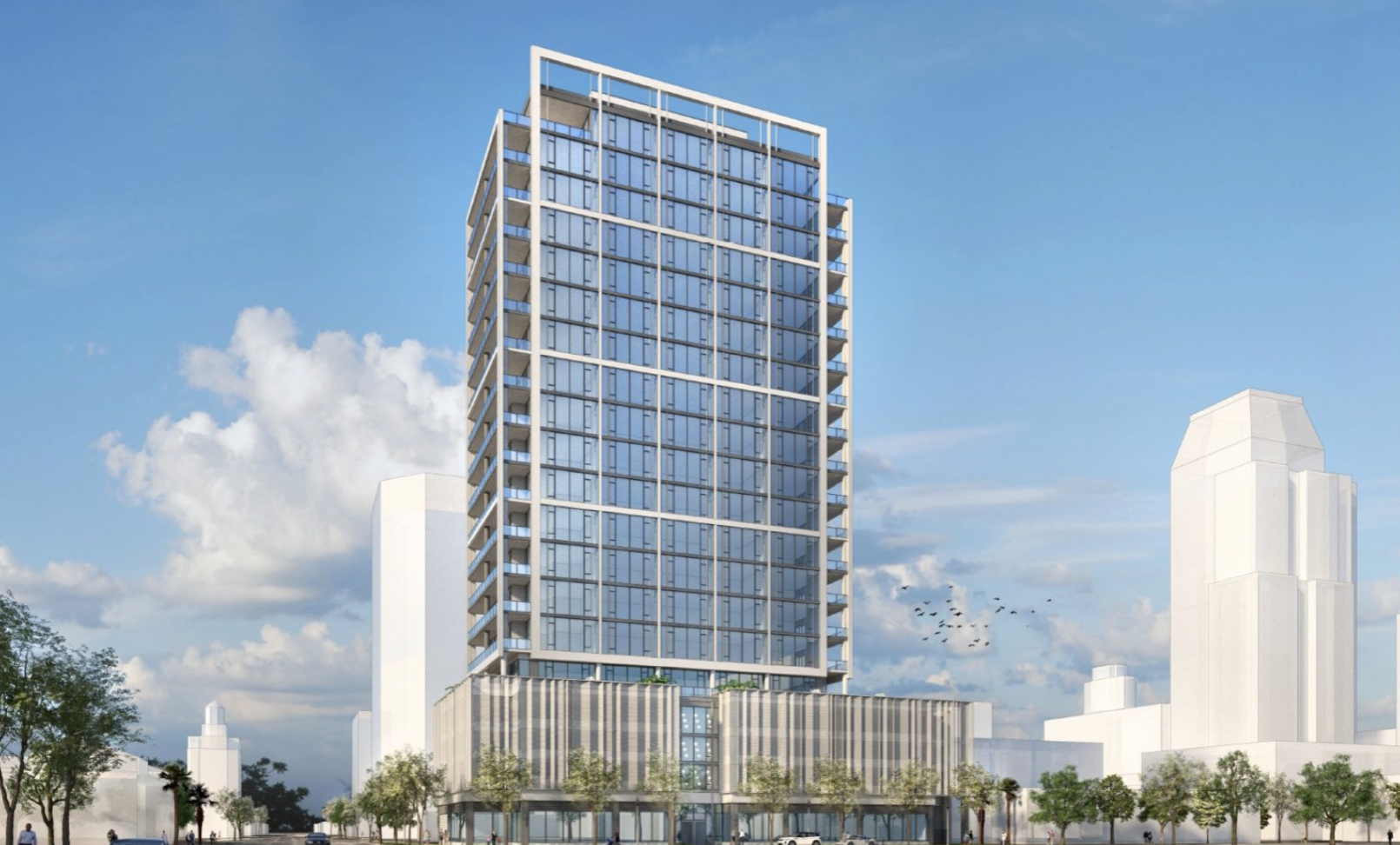
Blake Tower. Designed by Antunovich Associates.
“I wanted to focus on a very sophisticated building from a technological perspective and I wanted to build a very healthy building from a fitness perspective, with a big outdoor space for everyone,” Thompson said.
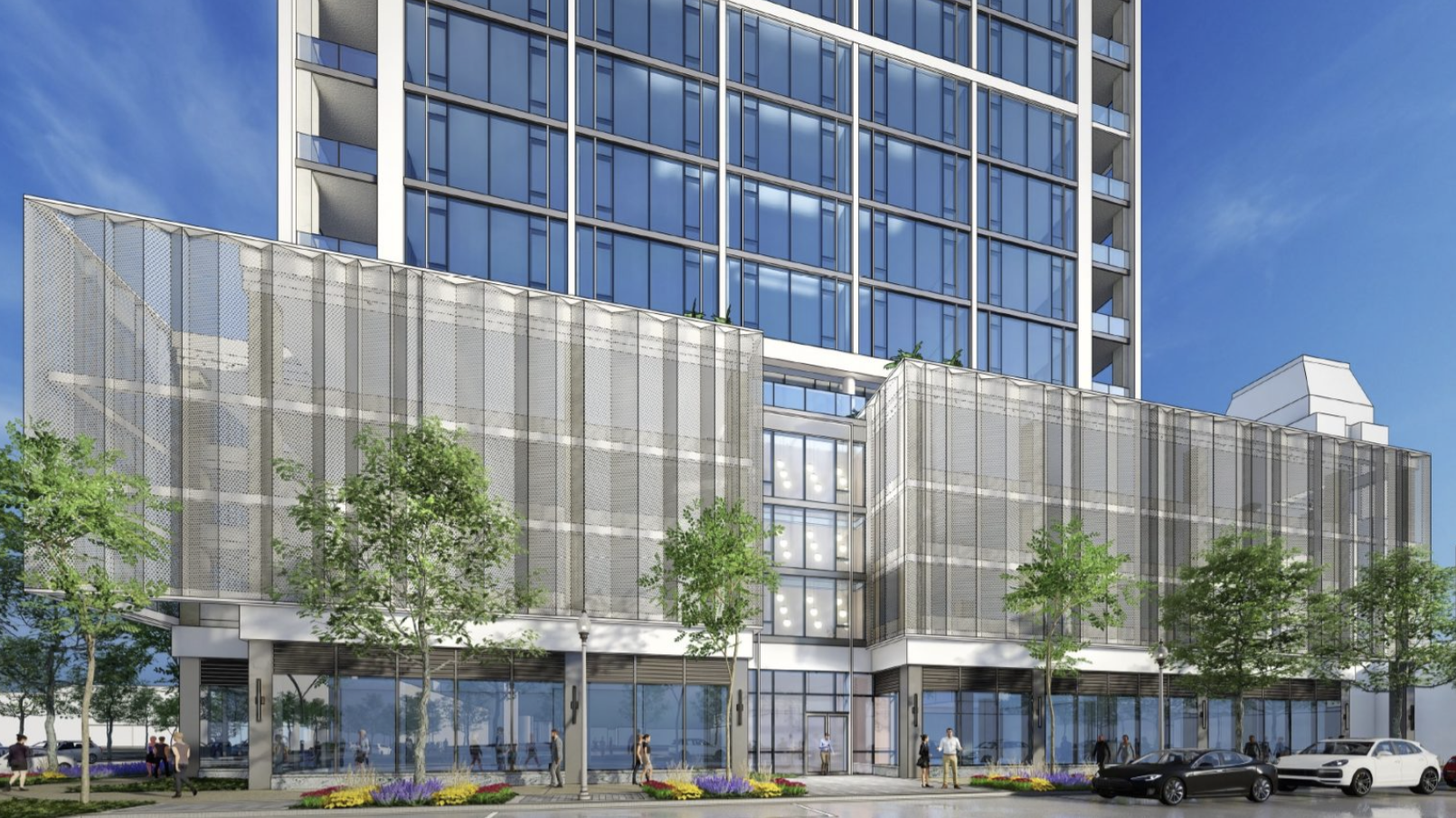
Blake Tower. Designed by Antunovich Associates.
The developer has hired Red Bison, a Washington-based tech firm, to work on making this project a truly post-Covid building by incorporating numerous touchless technologies with the ability to do almost anything from a smartphone. From utilizing elevators to picking up a packages and many more tasks, all can be controlled from a mobile device and the firm will be providing updates to the building every three-to-five years.
Residential units will come mostly in a mix of two and three bedroom floor plans as well as a penthouse units, ranging from 1,500-to-2,500 square feet of space, all including generous large balconies, floor-to-ceiling windows, and some units come with an additional den. All residents will have access to a pool and state-of-the-art fitness center including Peloton equipment and a temperature-controlled wine cellar.
Total cost of construction is expected to range around $40 million.
The developer hopes to break ground this fall, with vertical construction beginning in January 2022.
Subscribe to YIMBY’s daily e-mail
Follow YIMBYgram for real-time photo updates
Like YIMBY on Facebook
Follow YIMBY’s Twitter for the latest in YIMBYnews

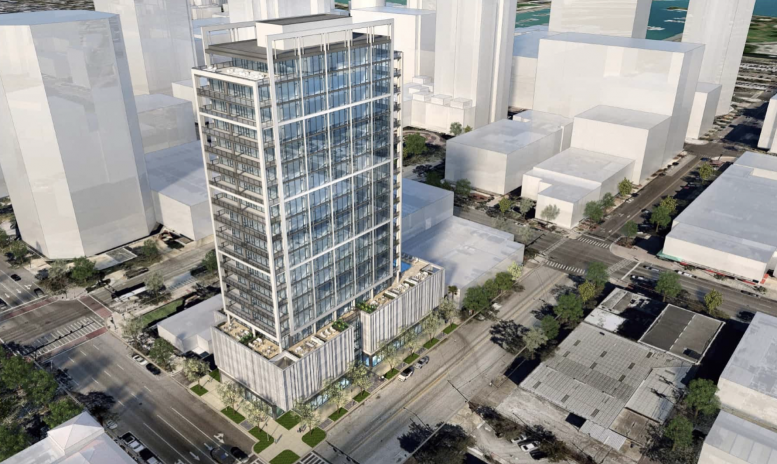
Be the first to comment on "FAA Grants Height Approvals For 261-Foot-Tall ‘The Blake’ At 114 4th Street South In St. Petersburg"