YIMBY spotted a new series of exterior and interior renderings depicting Selene Oceanfront Residences, Kobi Karp‘s upcoming two-tower luxury residential development at 151 North Seabreeze Boulevard in Central Beach, Fort Lauderdale. The slender curved glass-clad structures are slated to rise 26-stories each, overlooking the Atlantic Ocean and Intracoastal Waterway, nestled in between Alhambra Street and Sebastian Street on the north and south and North Birch Road to the west. Palm Beach County-based Kolter Urban is developing the 196-unit project, which is expected to break ground this November and projecting to yield sprawling two and three-bedroom for-sale residences, an opulent outdoor amenity deck and a 5300-square-foot oceanfront restaurant venue. At 300-feet above sea level, the pair of towers will become the tallest structures along Fort Lauderdale Beach.
Aerial renderings show the drastic impact the towers have on the skyline, towering over the neighboring structures and accessing views of Downtown Fort Lauderdale’s skyline. Kobi Karp designed the towers in an iconic, contemporary architectural fashion that features sweeping, graceful vertical and horizontal lines met by elevations of white-tinted glass, generating the feeling of complete transparency and light. The two-tower design rises out of a multistory podium, clad in a variety of textures, patterns and materials. Both superstructures curve on the corners, and paired with the glass exterior, they create a sculptural effect that reflects the surrounding views of the sky, ocean, and landscape.
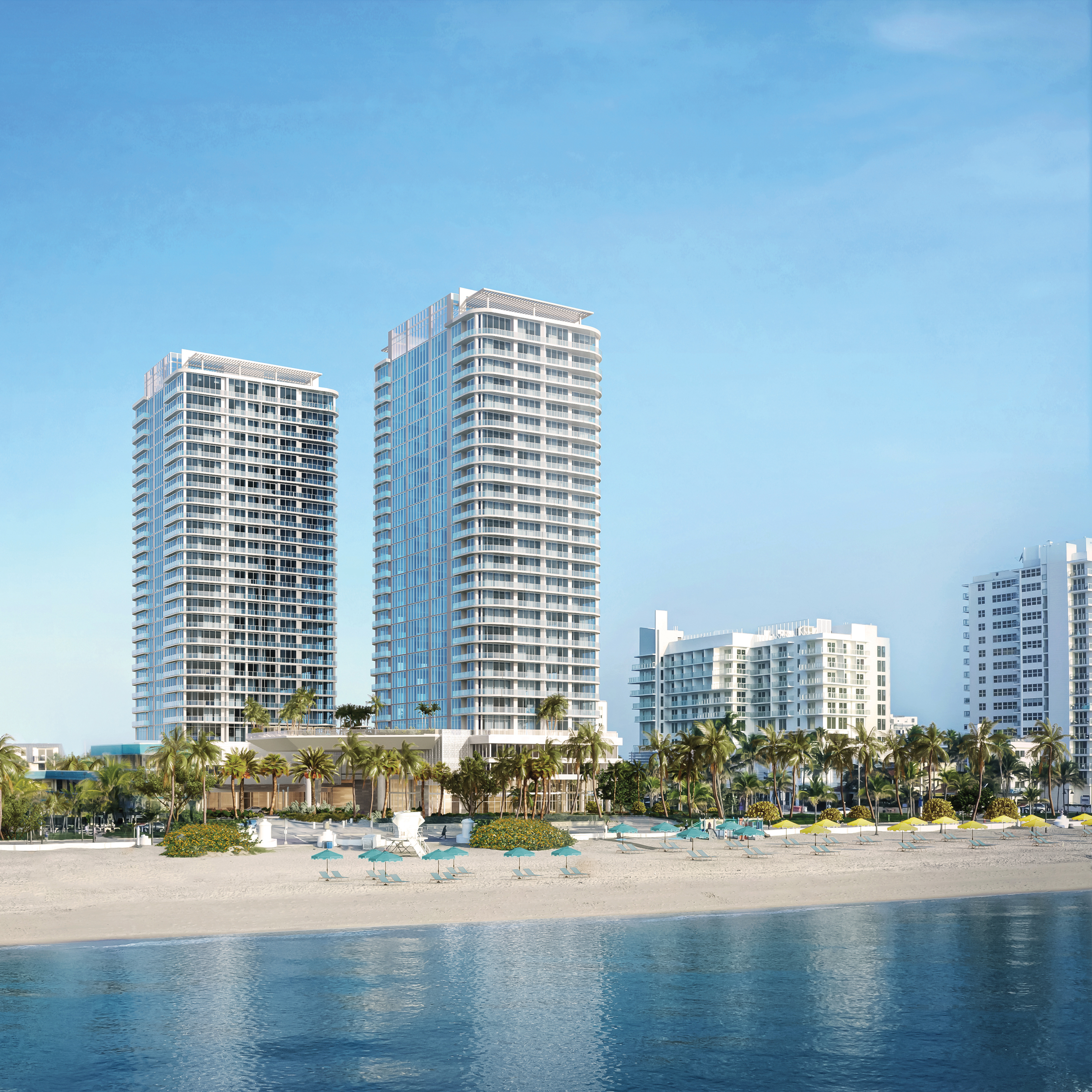
Selene Oceanfront Residences. Rendering courtesy of Evolution Virtual.
“Kobi Karp purposefully designed every aspect of Selene to reflect the natural beauty of the Atlantic Ocean and the tropical-modern style that Fort Lauderdale is known for. Thus, they created the two-tower design to maximize views throughout the property and amenity spaces for residents — offering sweeping vistas of the Atlantic Ocean to the East and of Downtown’s skyline and Historic River District to the West.”
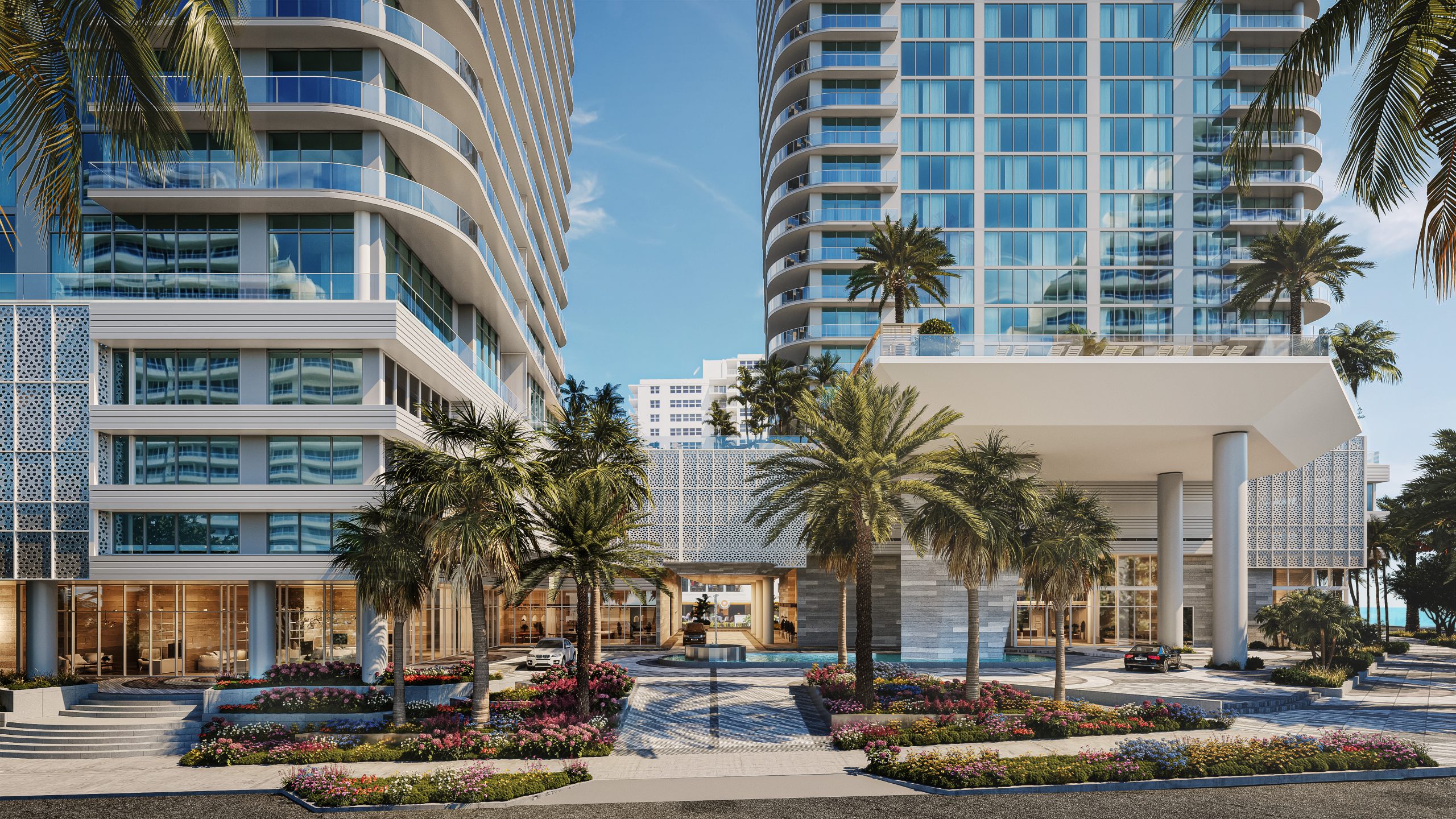
3000 Alhambra-Arrival. Rendering courtesy of Evolution Virtual.
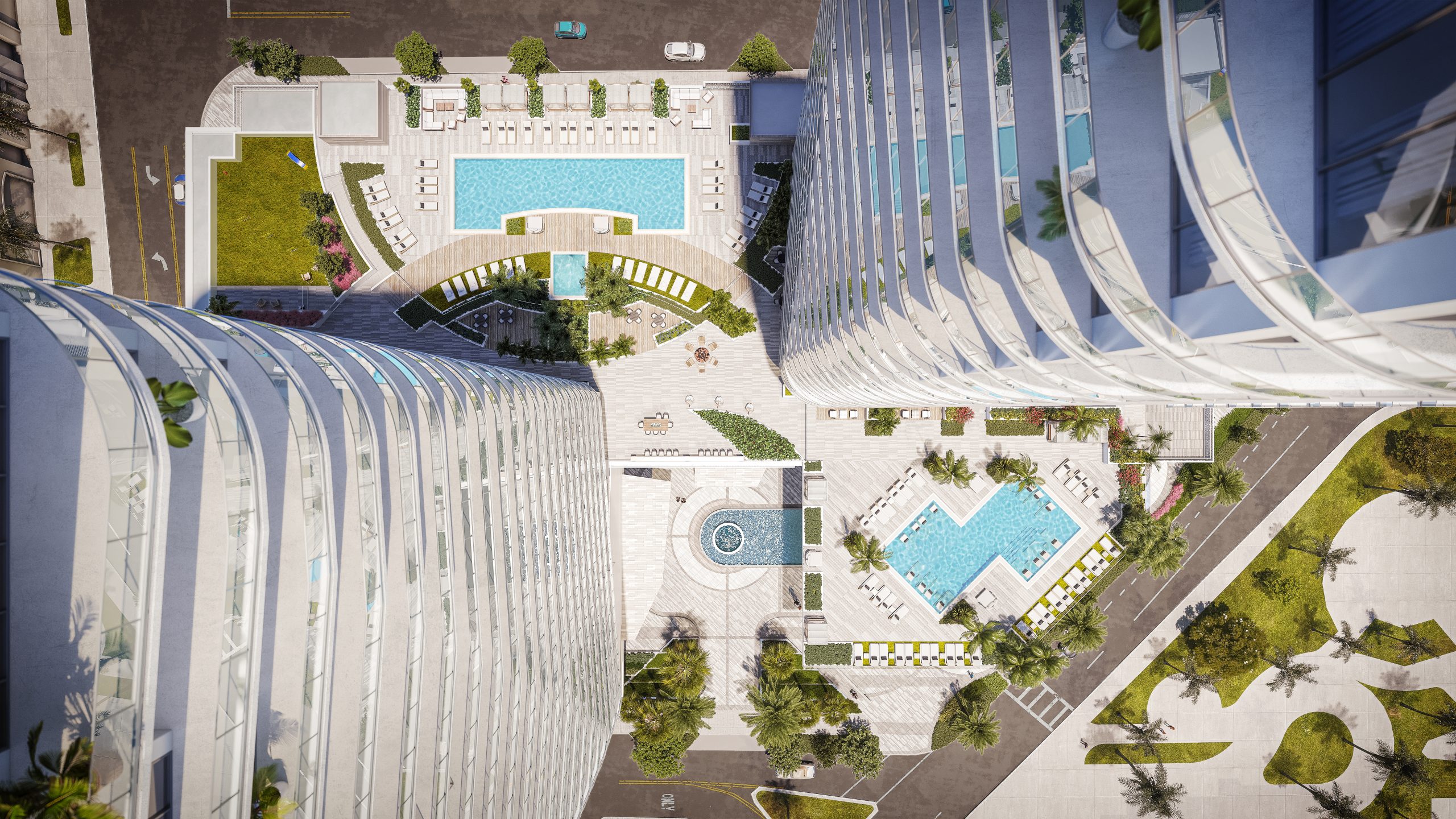
Alhambra-Amenity – Bird’s Eye Pool. Rendering courtesy of Evolution Virtual.
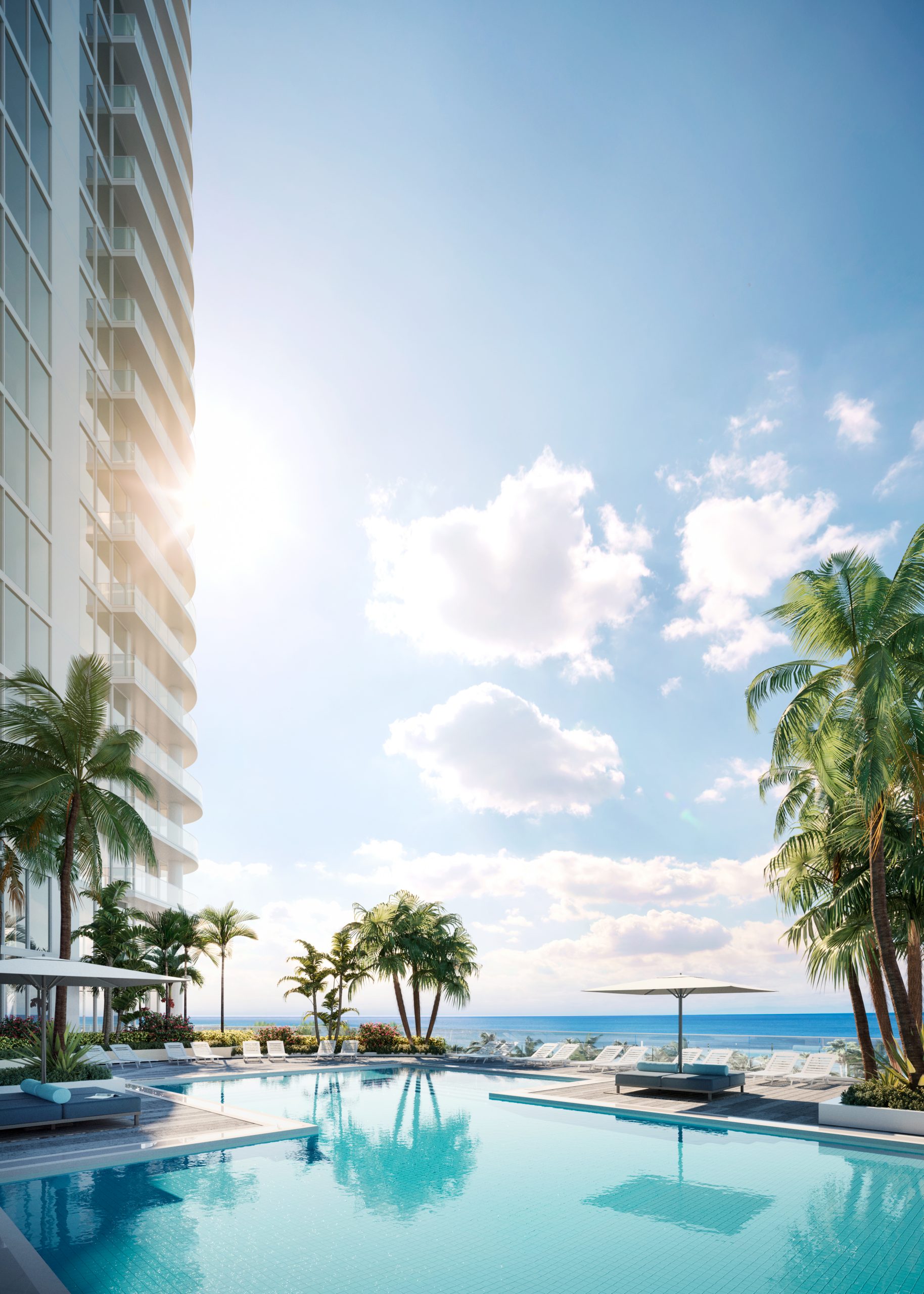
Alhambra Pool. Rendering courtesy of Evolution Virtual.
Kolter Urban has selected ID & Design International for carefully curated interiors that will ultimately bridge residents to the “serenity of the beach from the moment they step through the front door”. The firm has extensive experience in environmental design, creating spaces that are in a sense connected to nature in a high-end manner through a variety of color palette, forms, textures, lighting and art.
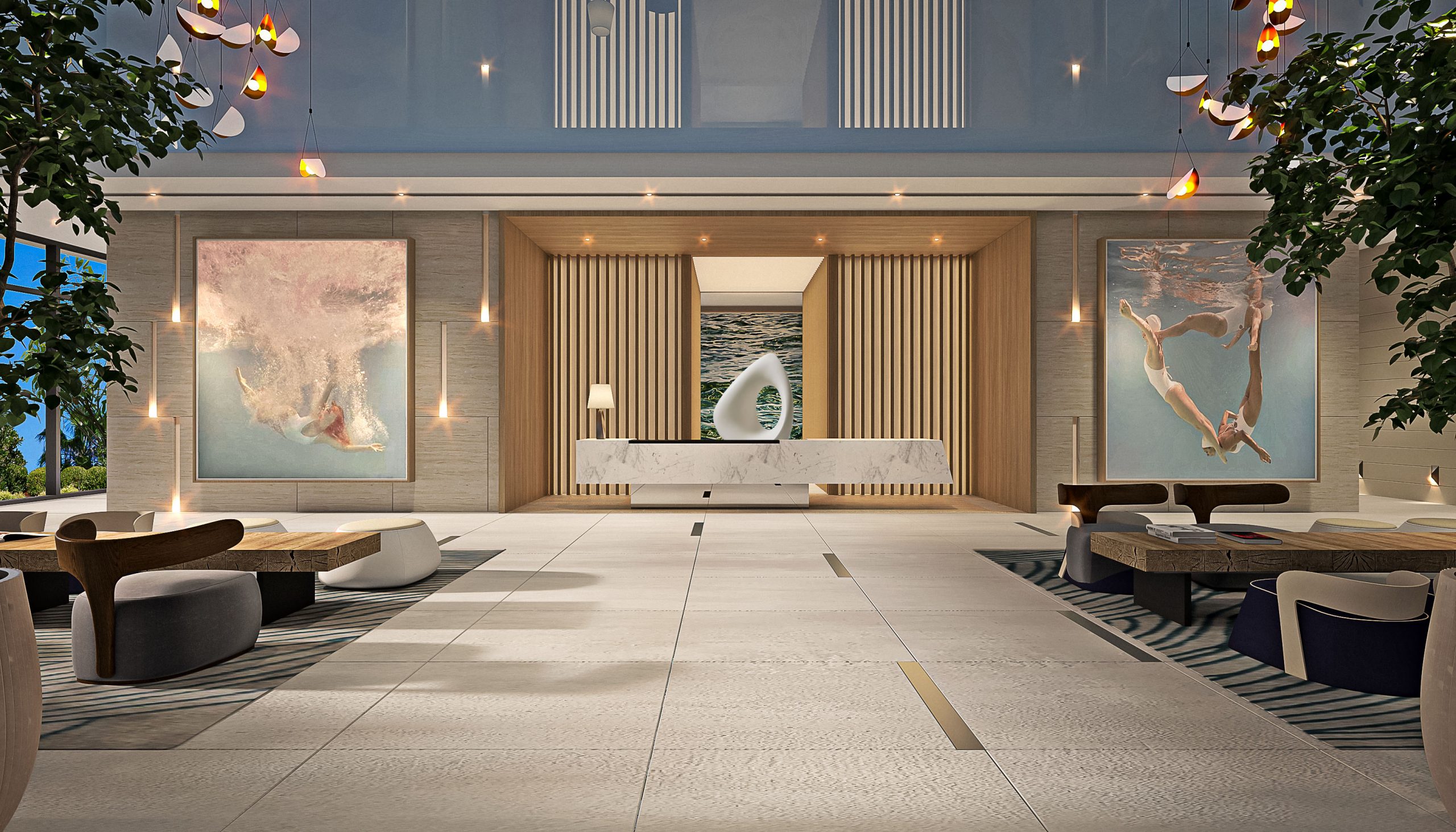
South Lobby. Rendering courtesy of Evolution Virtual.
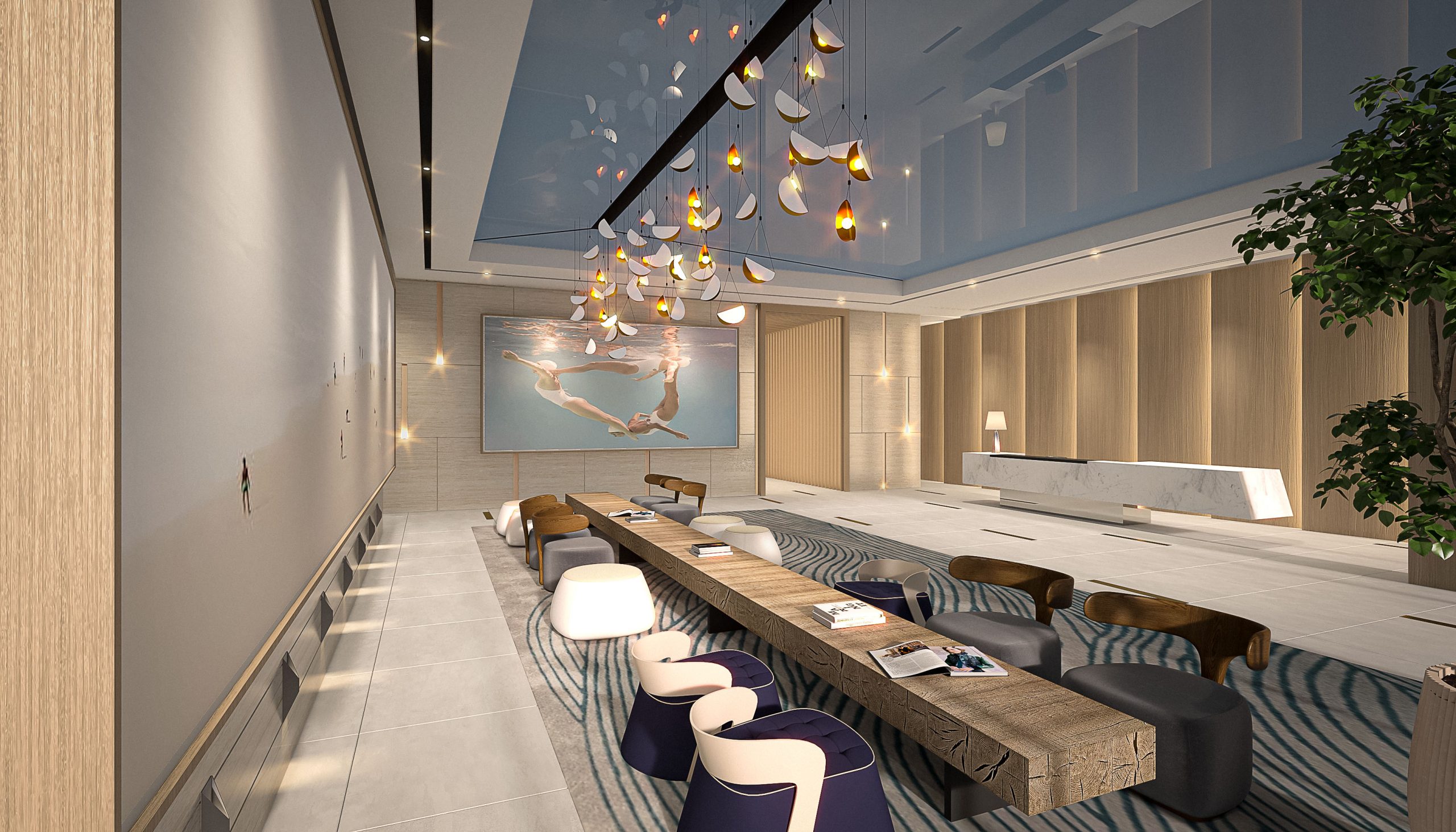
East Lobby. Rendering courtesy of Evolution Virtual.
Indoor resident amenities include The Wave, a social room that features inviting conversation areas, TVs, fireplace, bar, billiards table, card table, and video equipment for simulation games; a theater room with plush lounge chair seating for private viewings; Seasons, a gathering room, featuring ample comfortable seating areas, a library wall, a bar with a wine wall, a catering kitchen, and a large communal dining table that can be reserved for private gatherings such as parties, private chef demonstrations and celebrating life’s most cherished moments. The Concierge will assist with Event Planning in the Seasons Social Room.
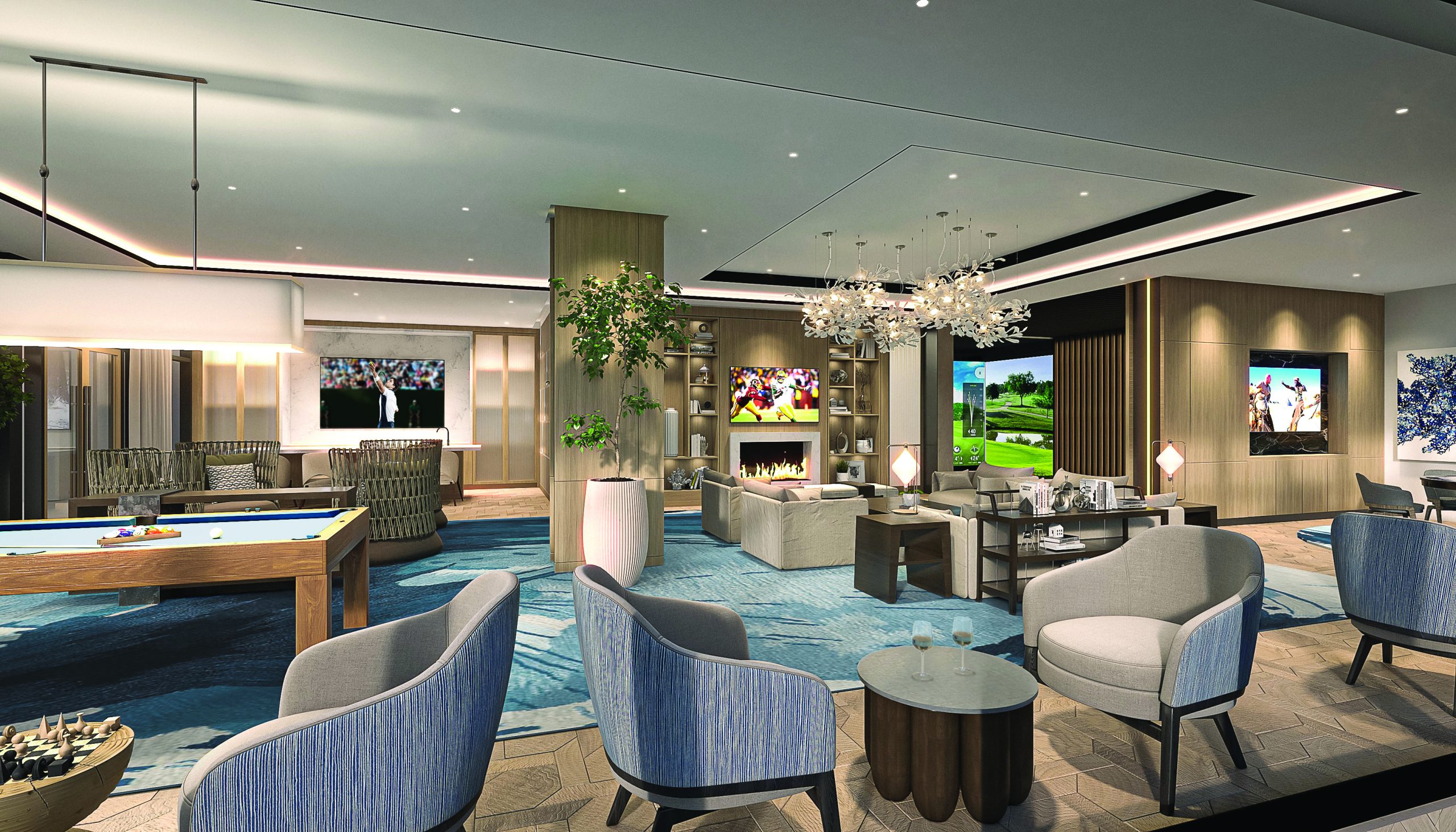
The Wave Entertainment Lounge. Rendering courtesy of Evolution Virtual.
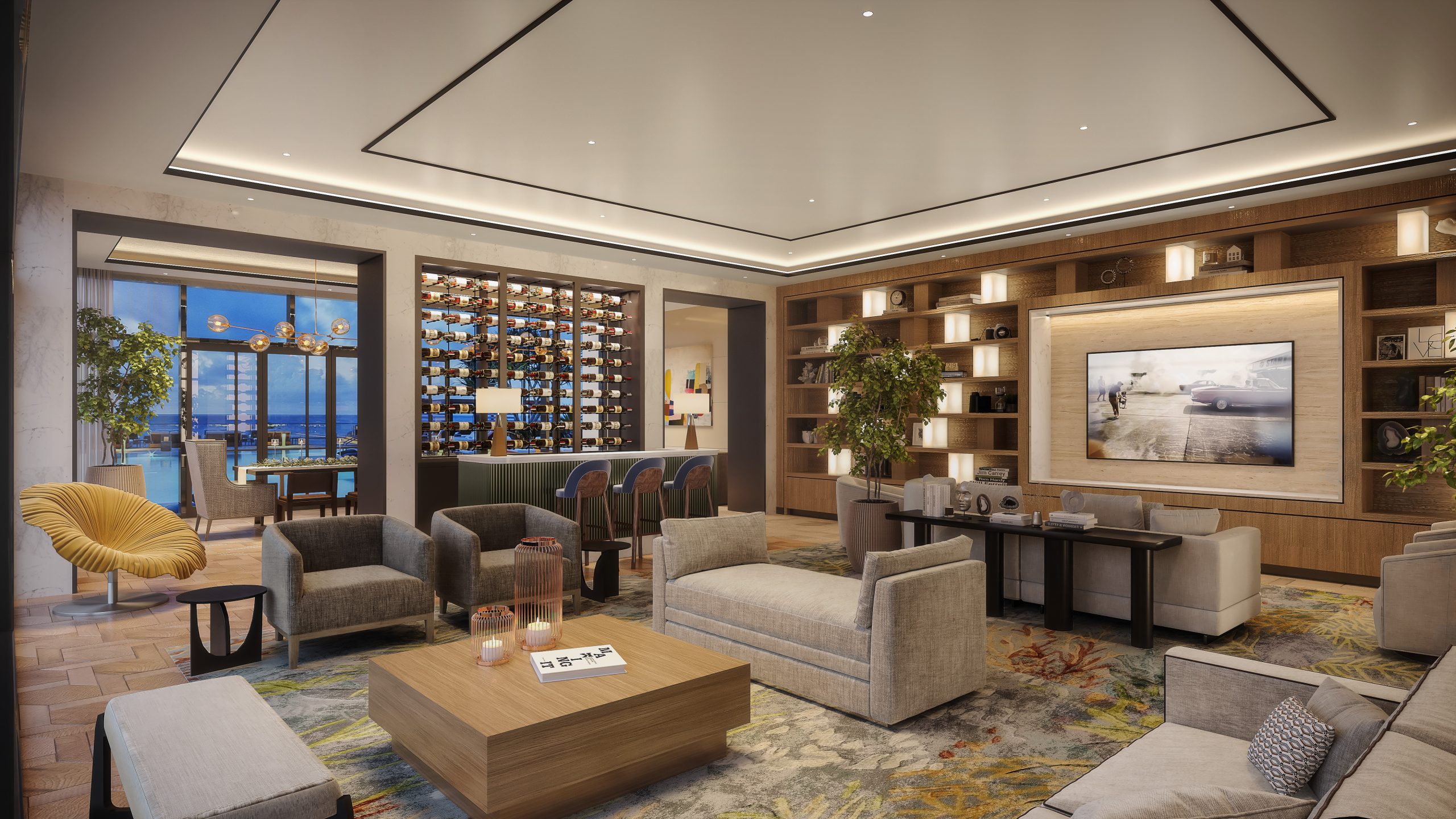
Clubroom – Gathering Area. Rendering courtesy of Evolution Virtual.
Several spaces are tailored to business needs, featuring a board room with audio-visual equipment for meetings; The Hub, a shared area for work-from-home activities features communal space as well as private and semi-private glass cubicles, and a conference room.
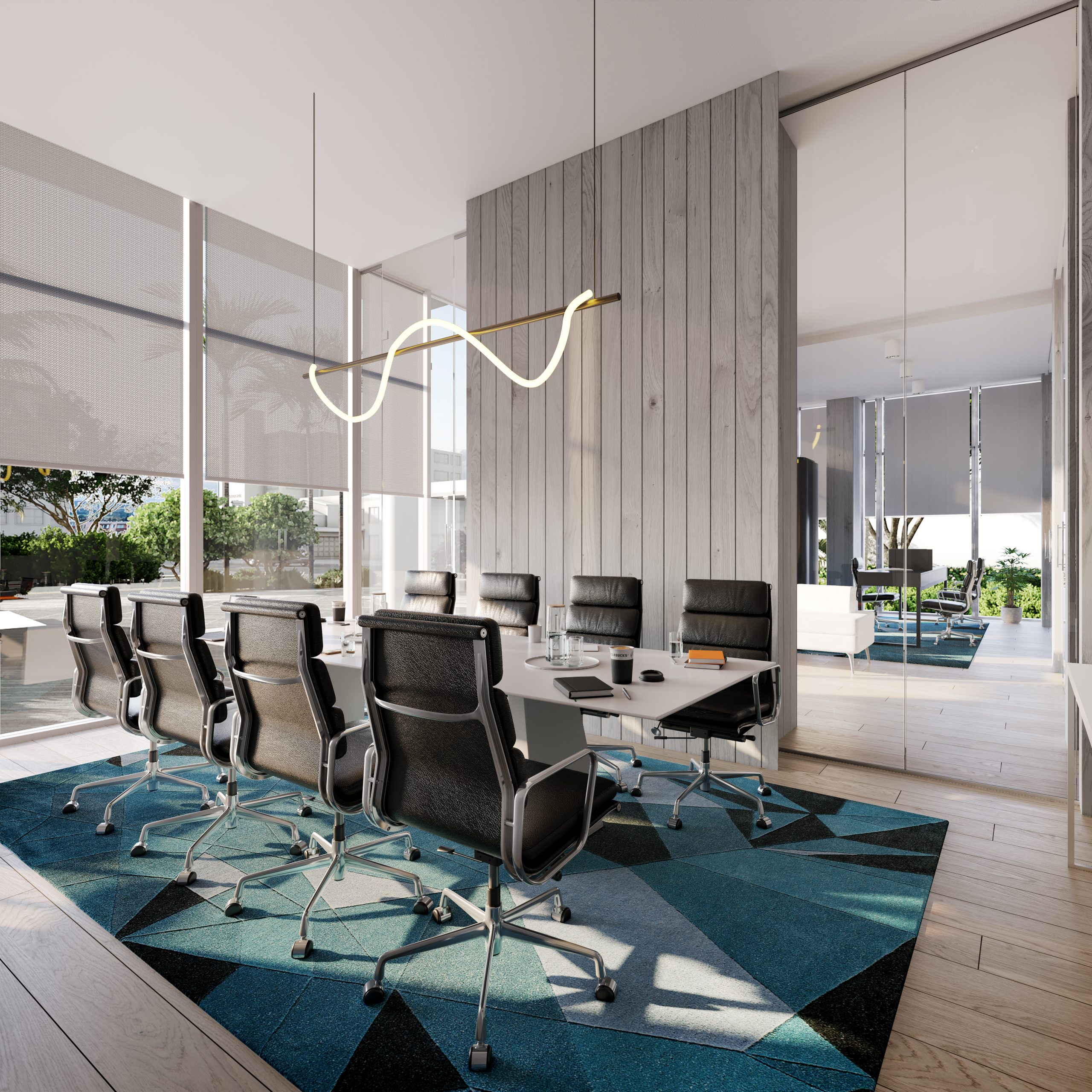
Work Share Amenity Space. Rendering courtesy of Evolution Virtual.
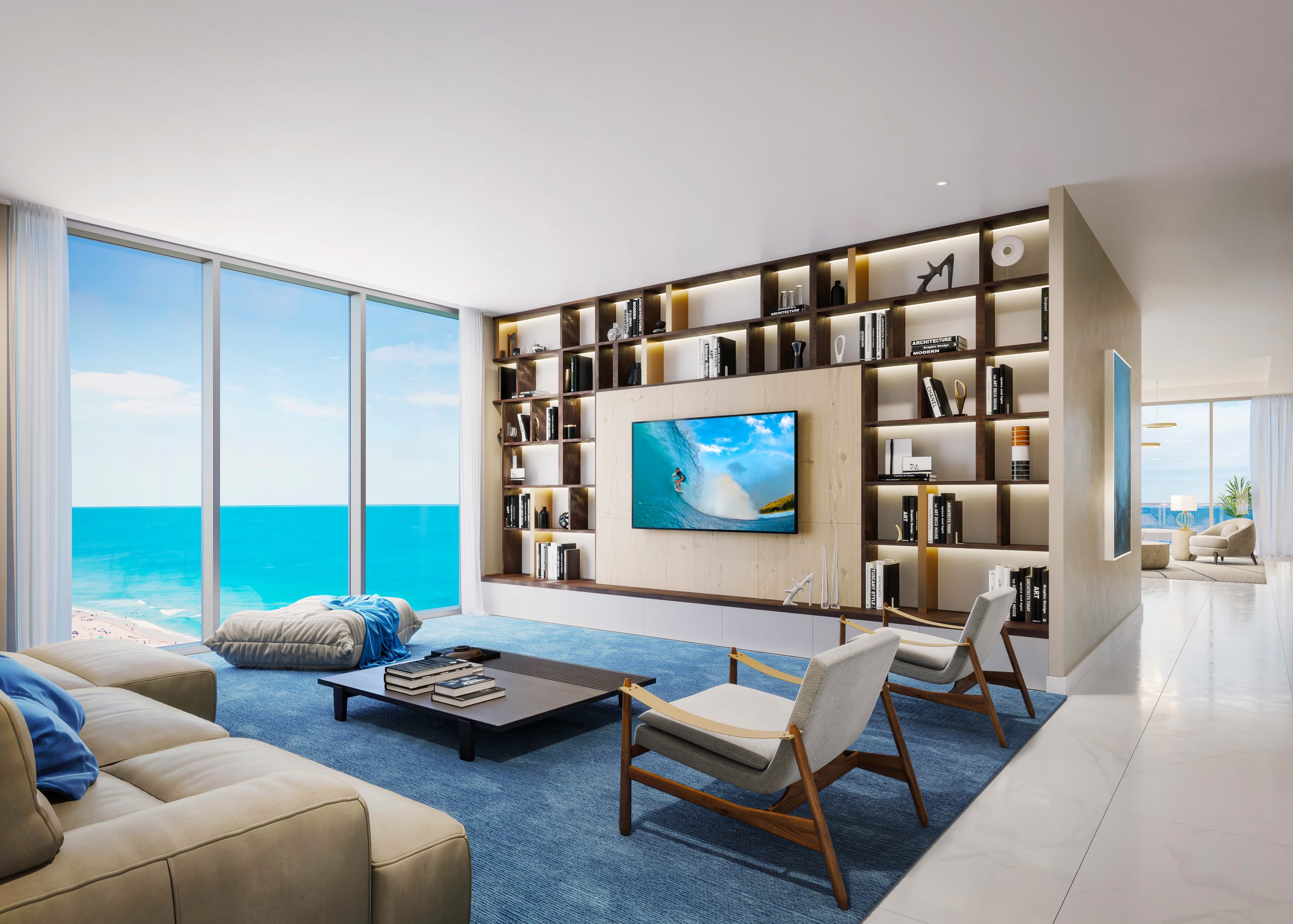
Unit E4 – Sand Castle – Family Room. Rendering courtesy of Evolution Virtual.
All of the residences feature 9’8” ceilings in the main living areas, full-height windows and sliding glass doors.
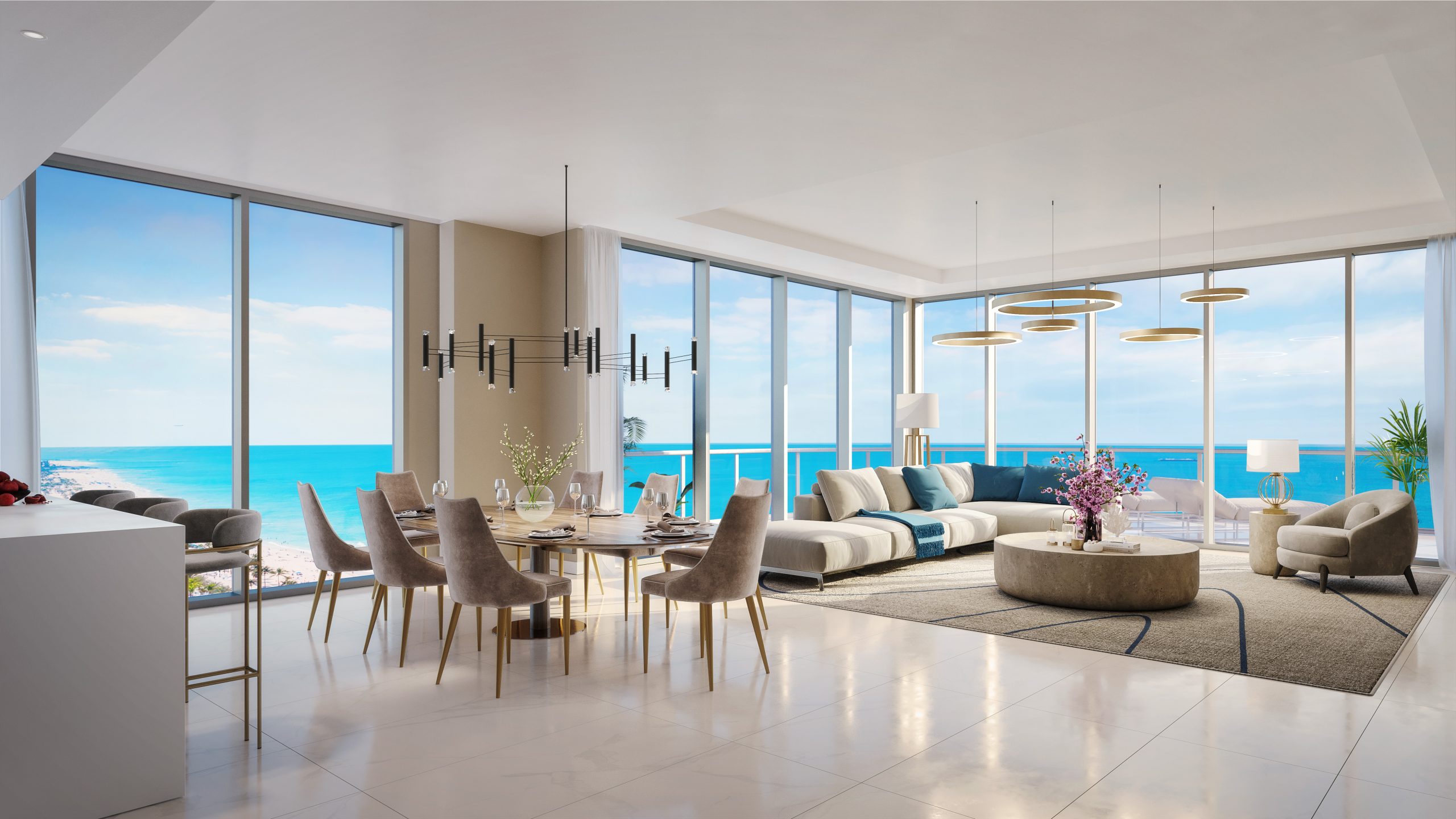
Unit E4 – Sand Castle -Great Room. Rendering courtesy of Evolution Virtual.
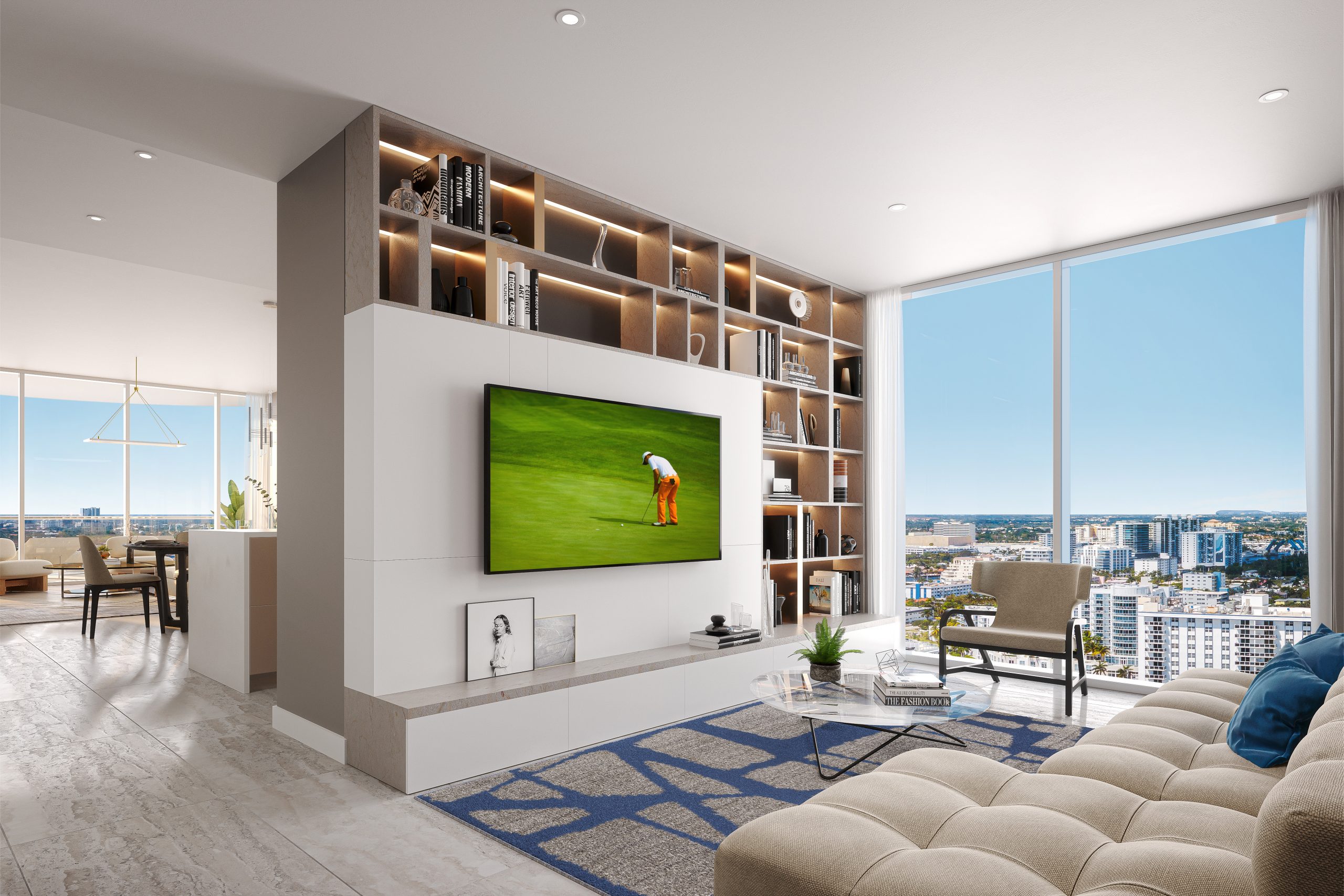
Unit E3 – Beachwalk – Den. Rendering courtesy of Evolution Virtual.

Unit S4 Cobalt Great Room. Rendering courtesy of Evolution Virtual.
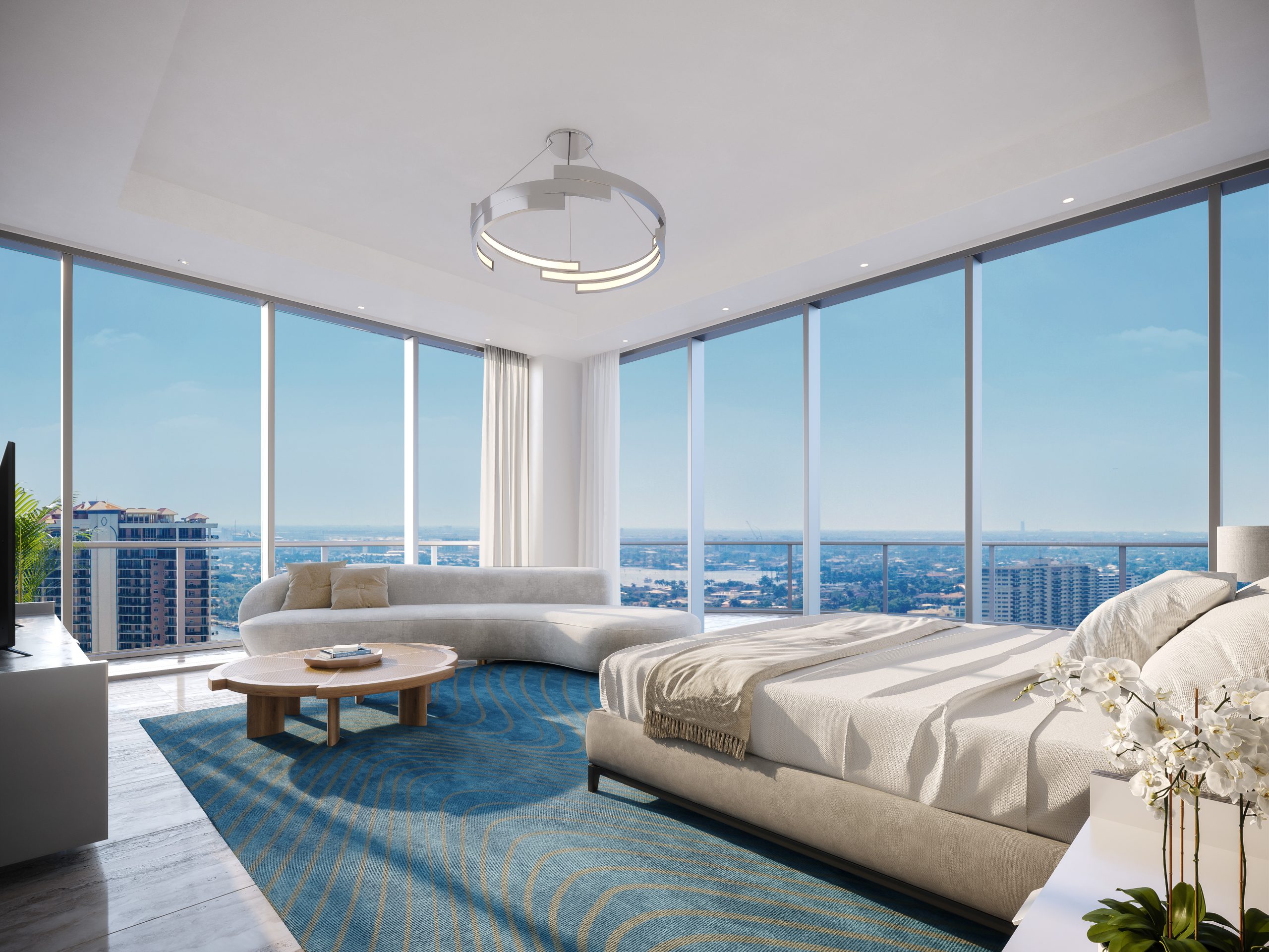
Unit S2 – Tiffany – Master Bedroom. Rendering courtesy of Evolution Virtual.
Kitchens are equipped with European cabinetry and quartz countertops, Gourmet chef-inspired stainless appliances including a built-in double oven/microwave and refrigerator, electric cooktop with stainless-steel canopy hood, and dishwasher with “Quiet System” and stainless-steel interior.
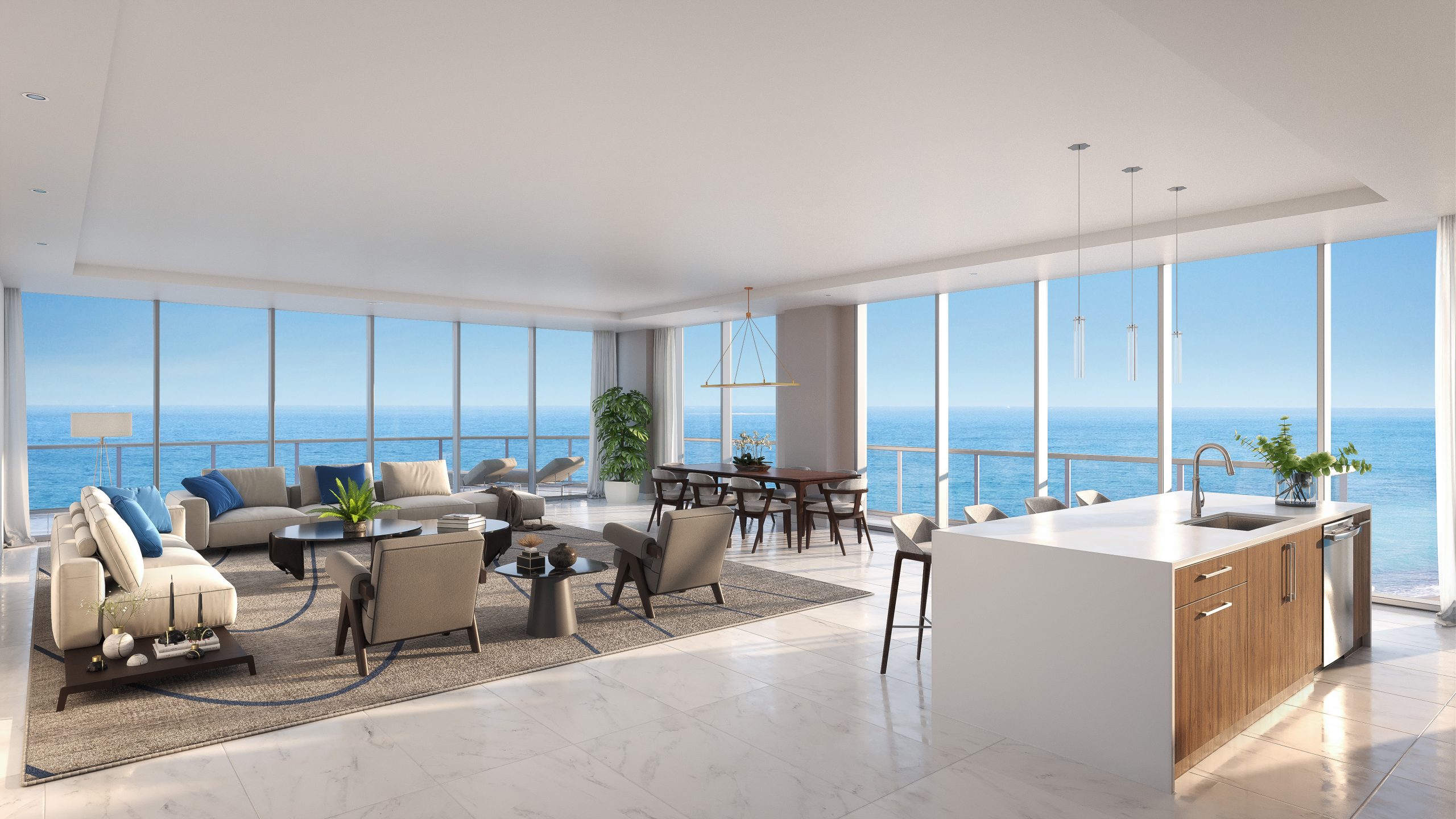
Unit S2 – Tiffany – Great Room. Rendering courtesy of Evolution Virtual.
Owners’ suites feature walk-in closets and spa-inspired bath retreats.
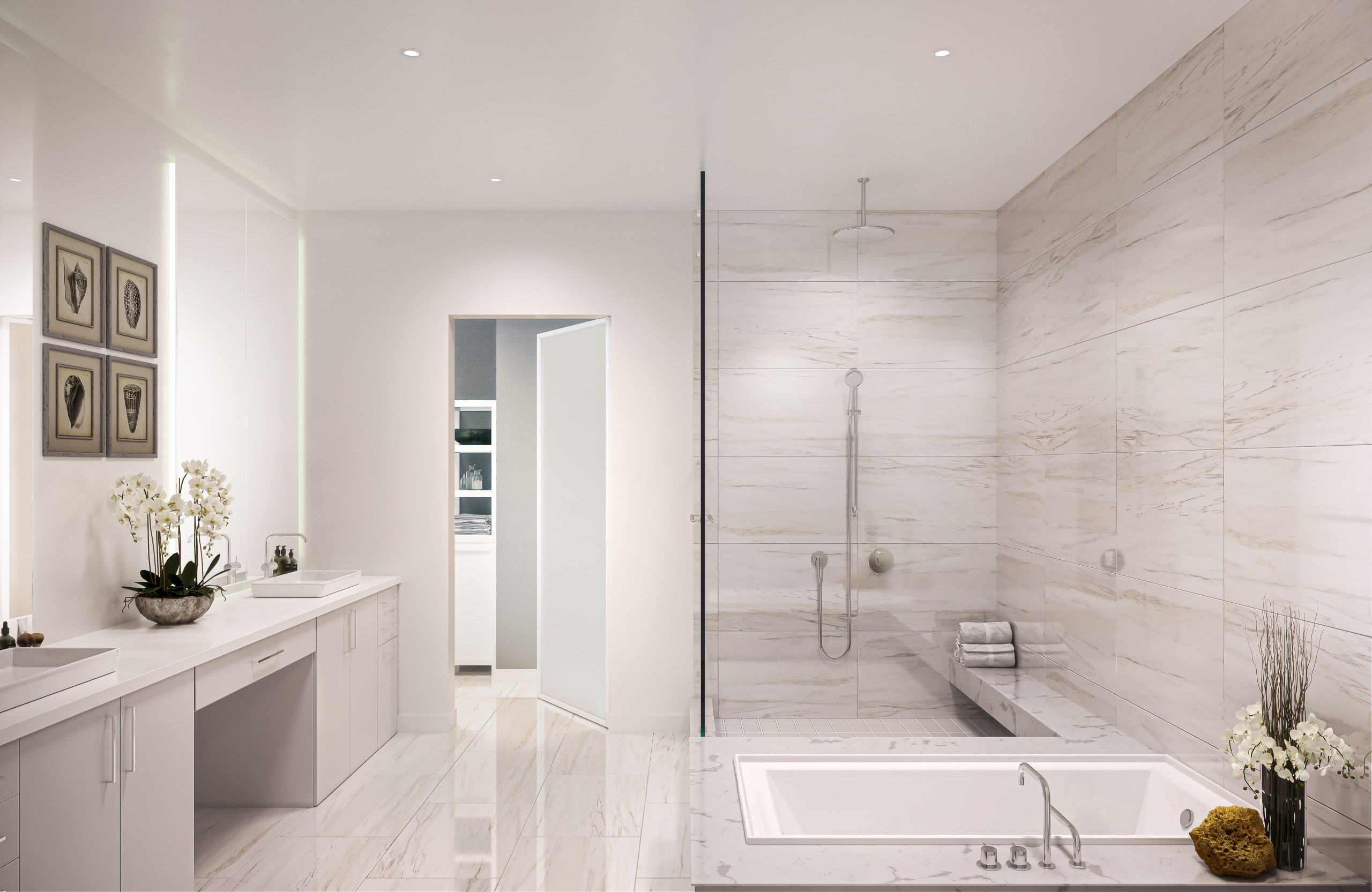
Unit E1 – Seaglass- Master Bath. Rendering courtesy of Evolution Virtual.
The 196 two and three-bedroom residences will be priced from $900,000, with floor plans that range between 1,400 square feet and 3,200 square feet. Units will feature open, modern floor plans with floor-to-ceiling windows overlooking the Atlantic Ocean, Intracoastal Waterway, Fort Lauderdale skyline. Of the nine available configurations, seven are corner units. Exterior amenities include elevated pool terraces, a resort-style pool, a lap pool, cabanas and day beds, an outdoor kitchen accompanied by lounge areas with fire pits, a pet park and a bar.
The deposit schedule is as follows: –
- Reservations Refundable Deposit $25k –
- Contract Deposit structure is a total of 25% due as follows with the total being paid within 180 days of executed contract, minus the $25K reservation deposit.
- 10% at Contract (July), minus the $25K reservation deposit.
- 10% 90 days later.
- Final 5% another 90 days later.
Douglas Elliman is exclusively managing marketing and sales of the residences.
All renderings in the article are courtesy of Evolution Virtual.
Selene Oceanfront Residences is scheduled for completion by early 2024.
Subscribe to YIMBY’s daily e-mail
Follow YIMBYgram for real-time photo updates
Like YIMBY on Facebook
Follow YIMBY’s Twitter for the latest in YIMBYnews

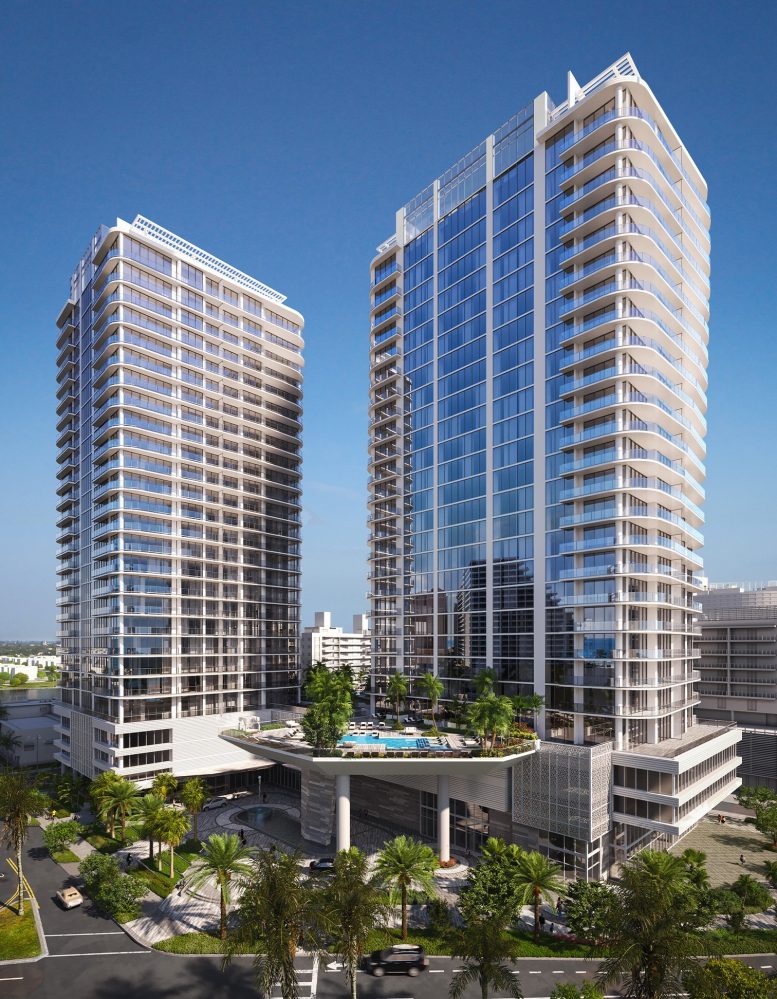
Really beautiful project. Do you guys know who the GC will be?
Please credit Evolution Virtual for the Renders!! http://www.evolutionv.com
All taken care of!
You rock!! Thank you!!