The Architectural Appearance Committee of Pompano Beach will review renderings and design proposals for Haborside at Hidden Harbour, two 8-story mixed-use buildings wrapping around the southeast corner of North Federal Highway and Northeast 16th Street near Pompano Beach Airport. Designed by MSA Architects for for Palm Beach Gardens-based developer Southern Marinas, the development will yield 536,337 square feet of space including 271 residential units, 13,539 square feet of commercial/retail space and 512 parking spaces. The property is located on the western end of the Caliban Canal, also known as the Hidden Harbour Marina, and approximately addressed as 1530 North Federal Highway.
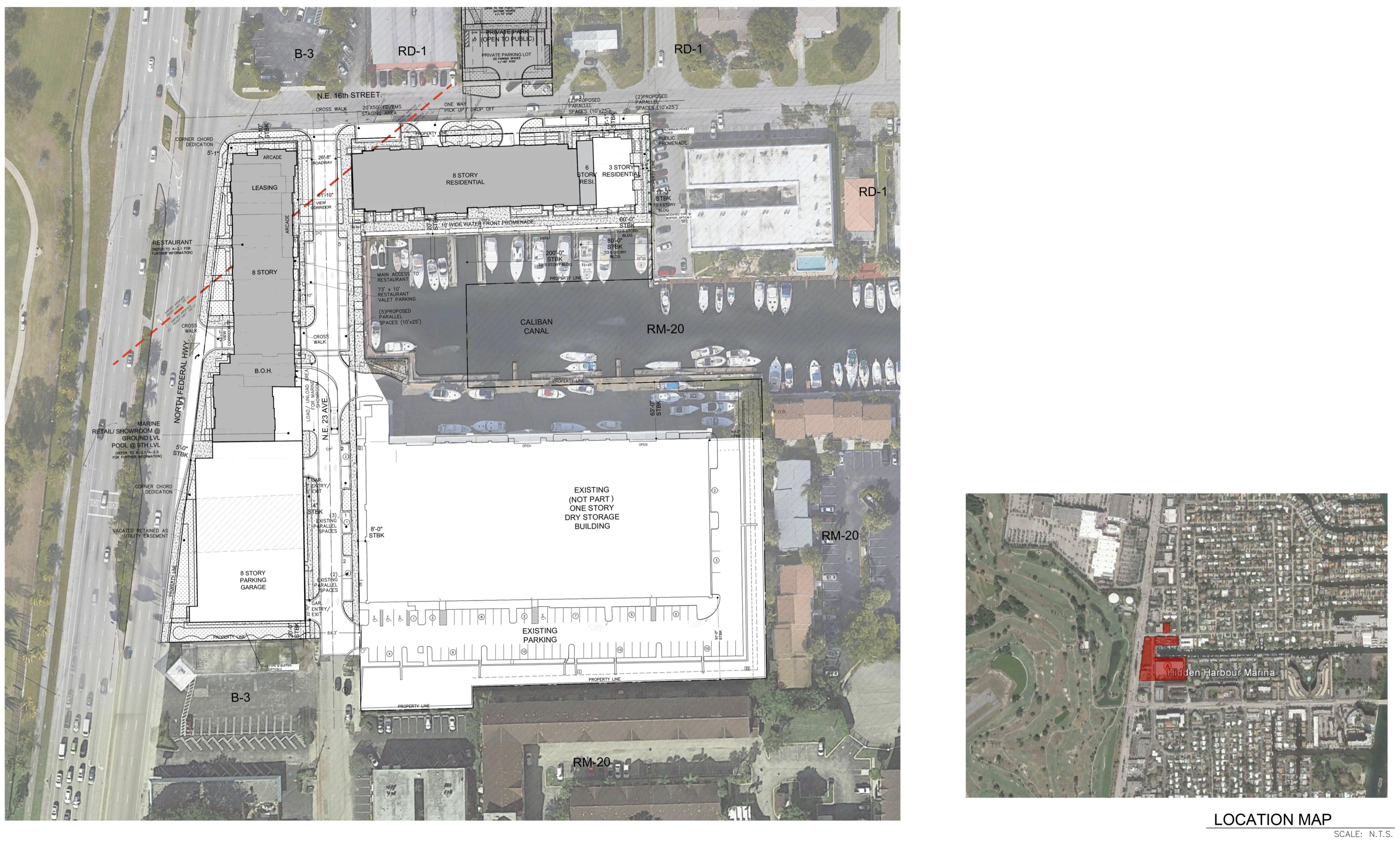
Location Map. Courtesy of MSA Architects.
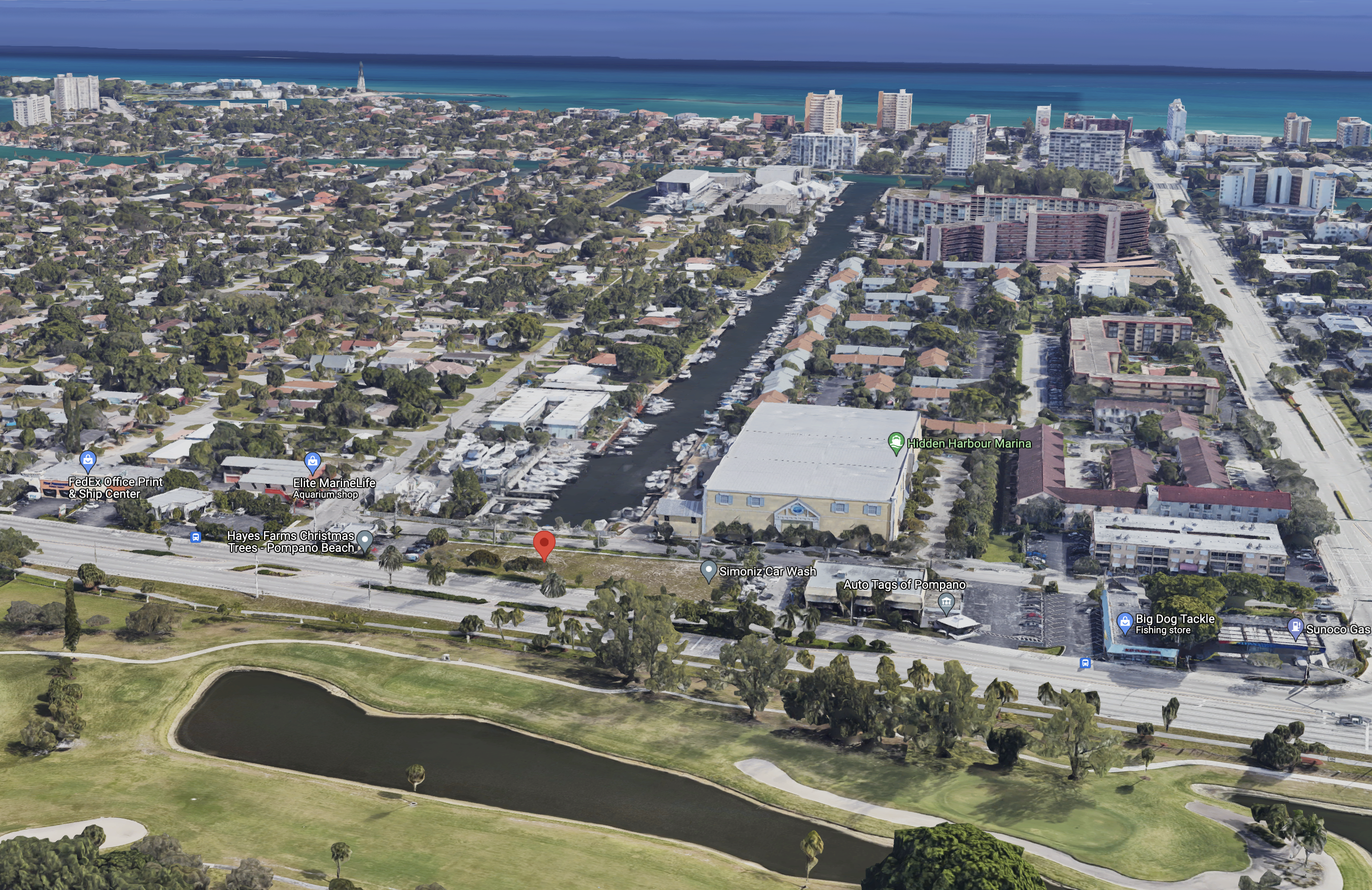
Subject Property. Courtesy of Google Maps.
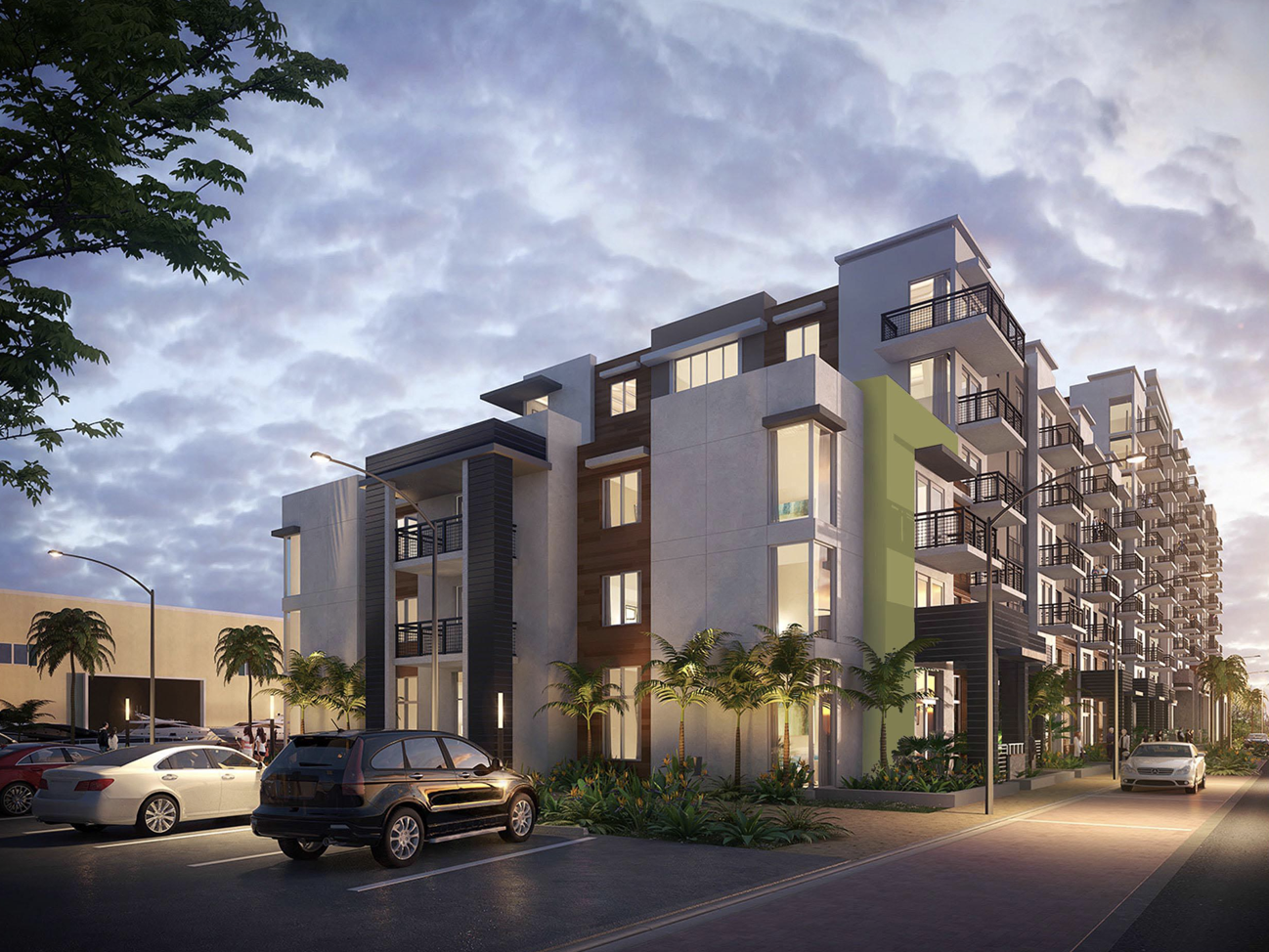
Harborside at Hidden Habour. Designed by MSA Architects.
The structure features an exterior mostly clad in white smooth stucco with additional accent colors such green, off-white, gold, dark grey, light grey and brown. White brick veneers are used to enclose the retail corridors, and cherry-brown composite wood panels are seen around various entrances of the building. Concrete balconies are enclosed with black mesh aluminum railings. Some spaces on the exterior walls are reserved for signage or perhaps art murals. The eyebrows seen colored in black and white are slightly angled at the top of the structure, which helps break up the concrete massing and roofline. As stated in the filing documents, all features and components of the garage will be completely hidden from the public.
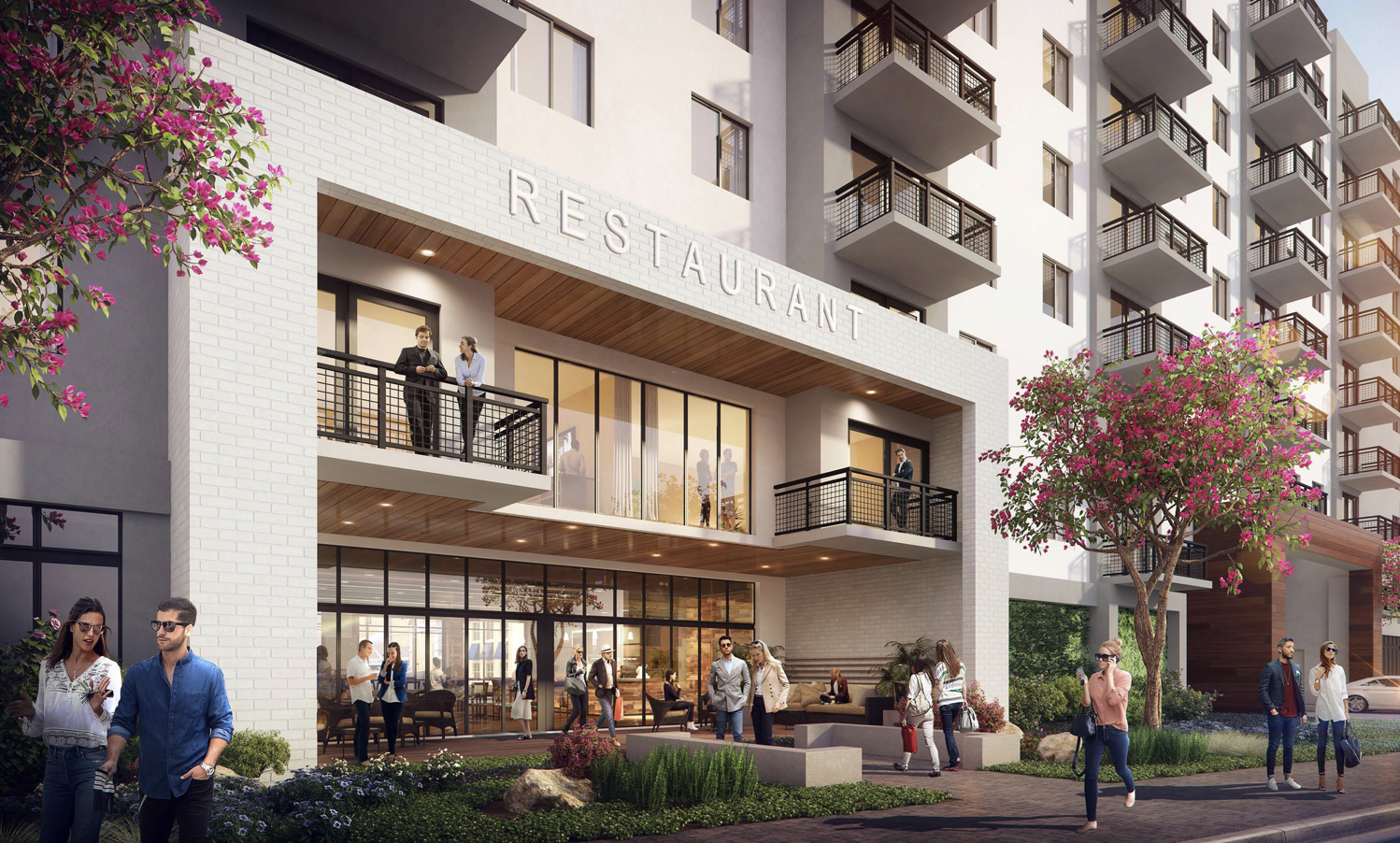
Harborside at Hidden Habour. Designed by MSA Architects.
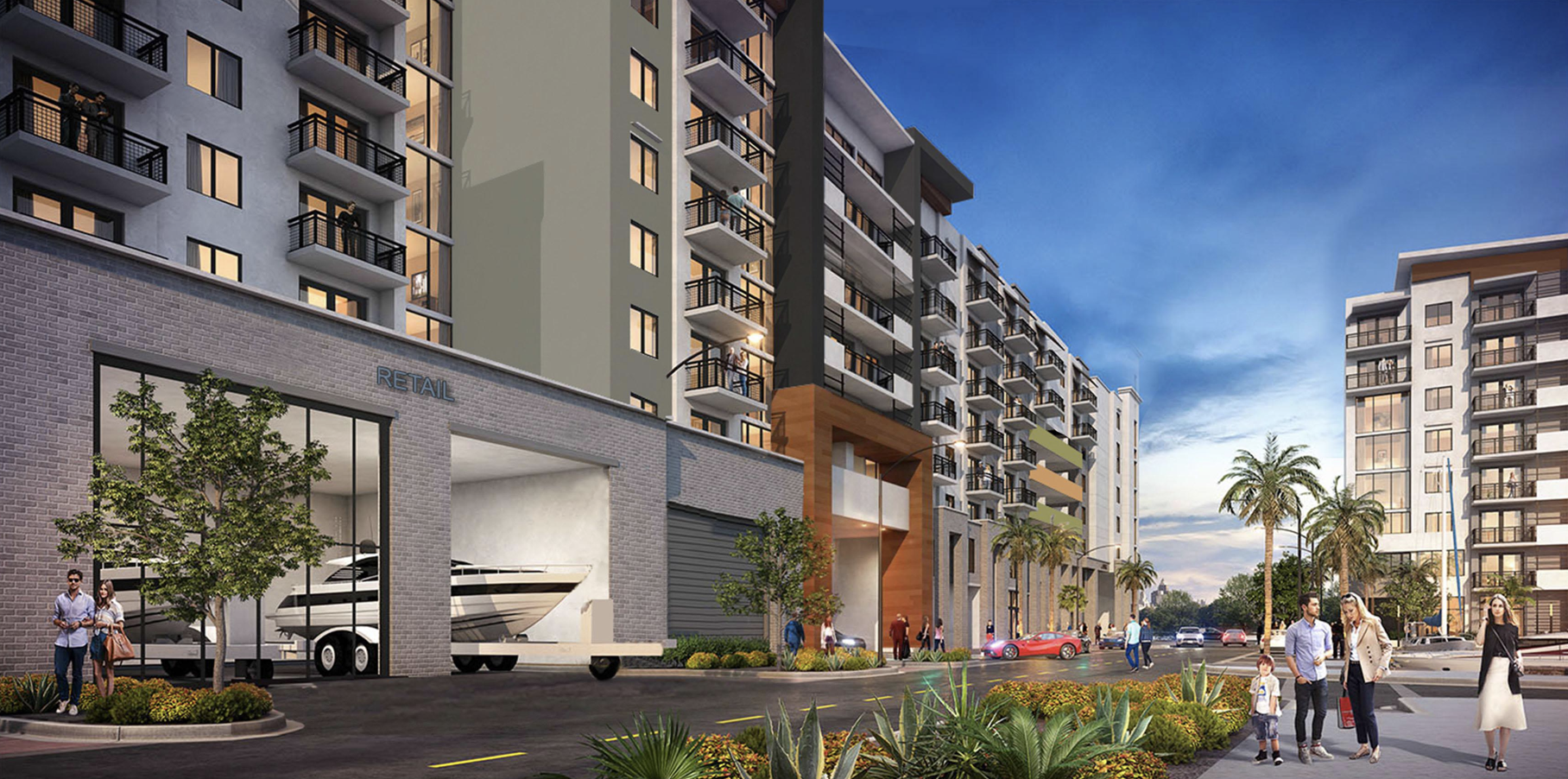
Harborside at Hidden Habour. Designed by MSA Architects.
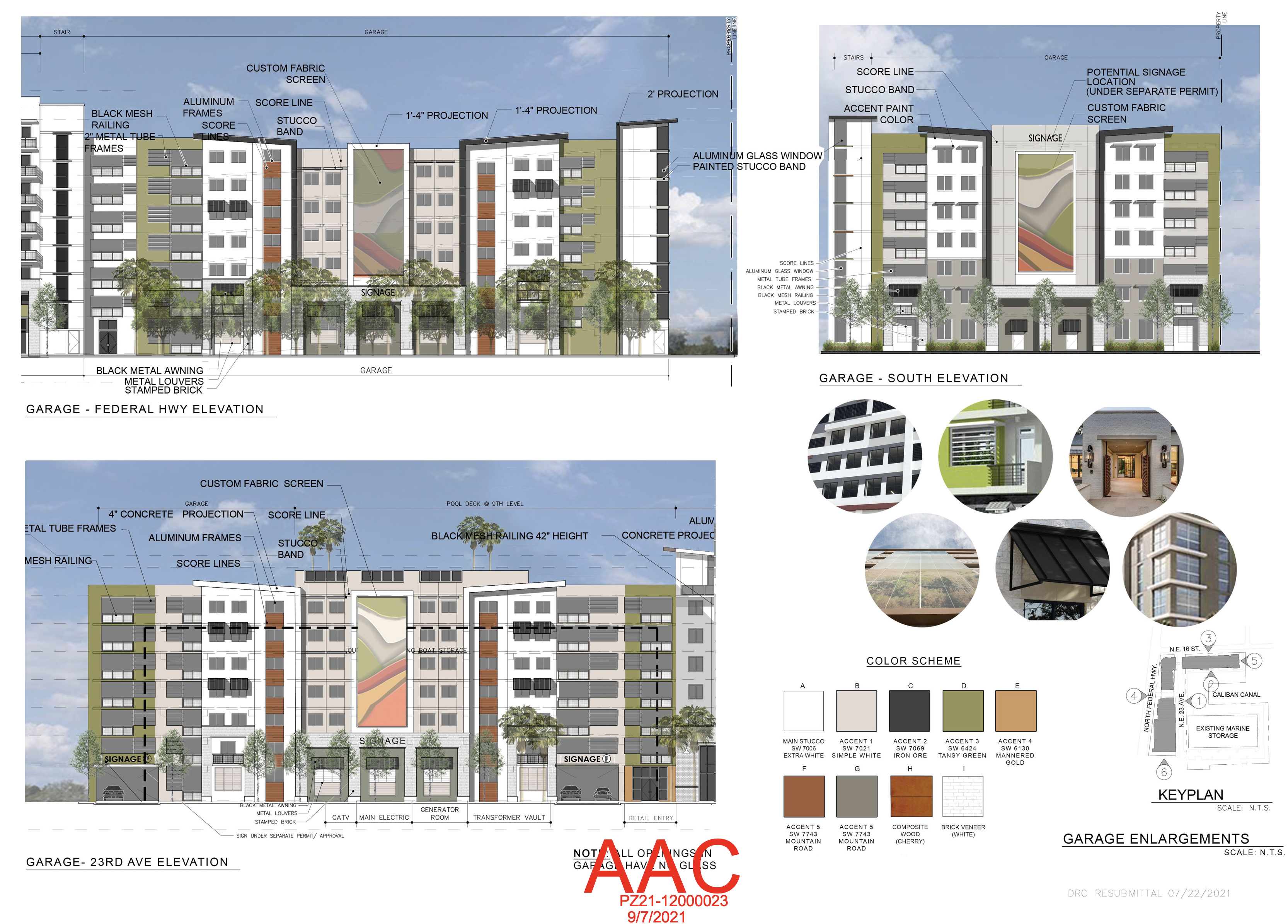
Materia Scheme. Courtesy of MSA Architects.
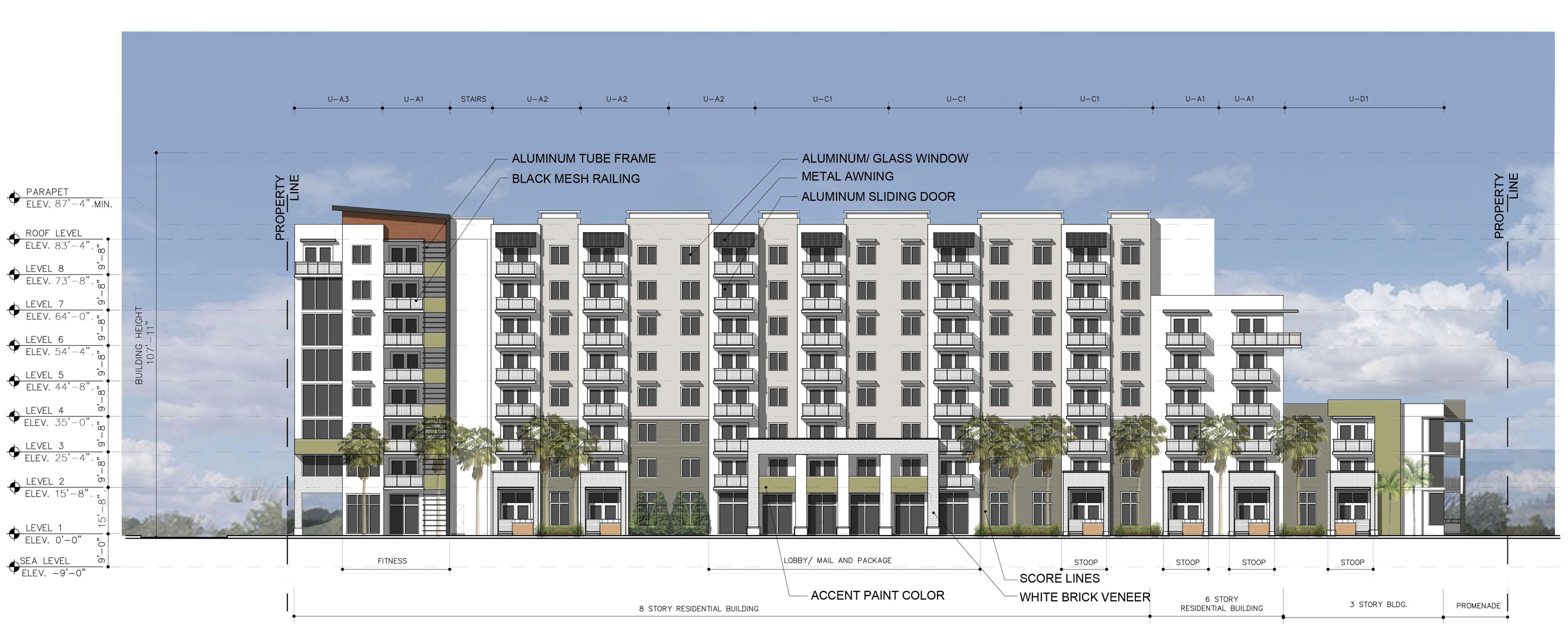
Harborside at Hidden Habour. Designed by MSA Architects.
Residential units will come in one-bedroom, two-bedroom and three-bedroom configurations, ranging from 580 to 800 square feet for a one-bed apartment, 850 to 1175 square feet for a two bedroom unit and 1,180 to 1,350 square feet for the larger three-bedroom layouts. Residents will have access to over 12,000 square feet of amenities including a 4,252-square-foot fitness center and club area, and a 5,588-square-foot pool deck with a 2,500-square-foot pool. A 6,666-square-foot restaurant venue will be located at building 1 along North Federal Highway, as well as 2,982 square feet of leasable retail space. Another 7,666 square feet will be dedicated to marine retail and showroom.
Architectural Alliance Landscape is listed as the landscape architect. Fes is listed as the civil engineer; Franyie Engineers Inc. is the MEP engineer.
The Architectural Appearance Committee of Pompano Beach will review the design proposals on September 7, 2021.
Subscribe to YIMBY’s daily e-mail
Follow YIMBYgram for real-time photo updates
Like YIMBY on Facebook
Follow YIMBY’s Twitter for the latest in YIMBYnews

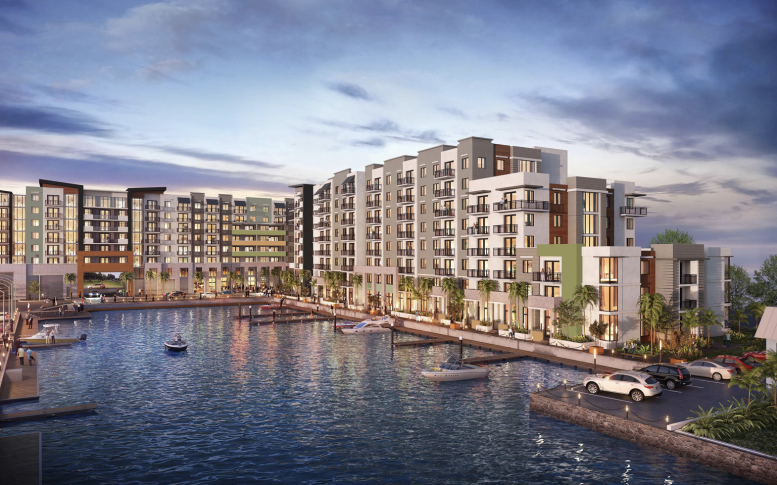
Interested in pre-construction / 2br-2bath apartment prices and layout of unit.
Looking for unit 1 floor below roof level.
East / south views..
Hi Daniel, Lots of new construction, pre-construction, and pre-pre construction going on in South East Florida. Tell me more about specific areas (if known) and budget, and I’ll see if I can help you personally, or give a referral! Best, Robin