At last, the final designs and floor plans have been unveiled for Tampa’s upcoming 31-story AER In The District mixed-use tower planned for the city’s northwest section of the Downtown area. Designed by Miami-based Cube 3 for developer American Land Ventures, it is now confirmed that the superstructure will rise 346-feet to the parapet wall, towering over Downtown Tampa and the Hillsborough River. Addressed as 300 West Tyler Street, development plans call for the construction of 334 residential units paired with amenities, 11,629 square feet of ground floor retail, and 514 parking spaces.
The development parcel was made possible thanks to the reconfiguration of the streetscape, which redirects West Tyler Street further west, now turning south at the corner of the Straz Performing Center where it eventually intersects with Cass Street right before the Old Steel Railroad Bridge. North Macinnes Place was added in to the grid in between Cass and Tyler Streets, forming the square-like development parcel for the tower.
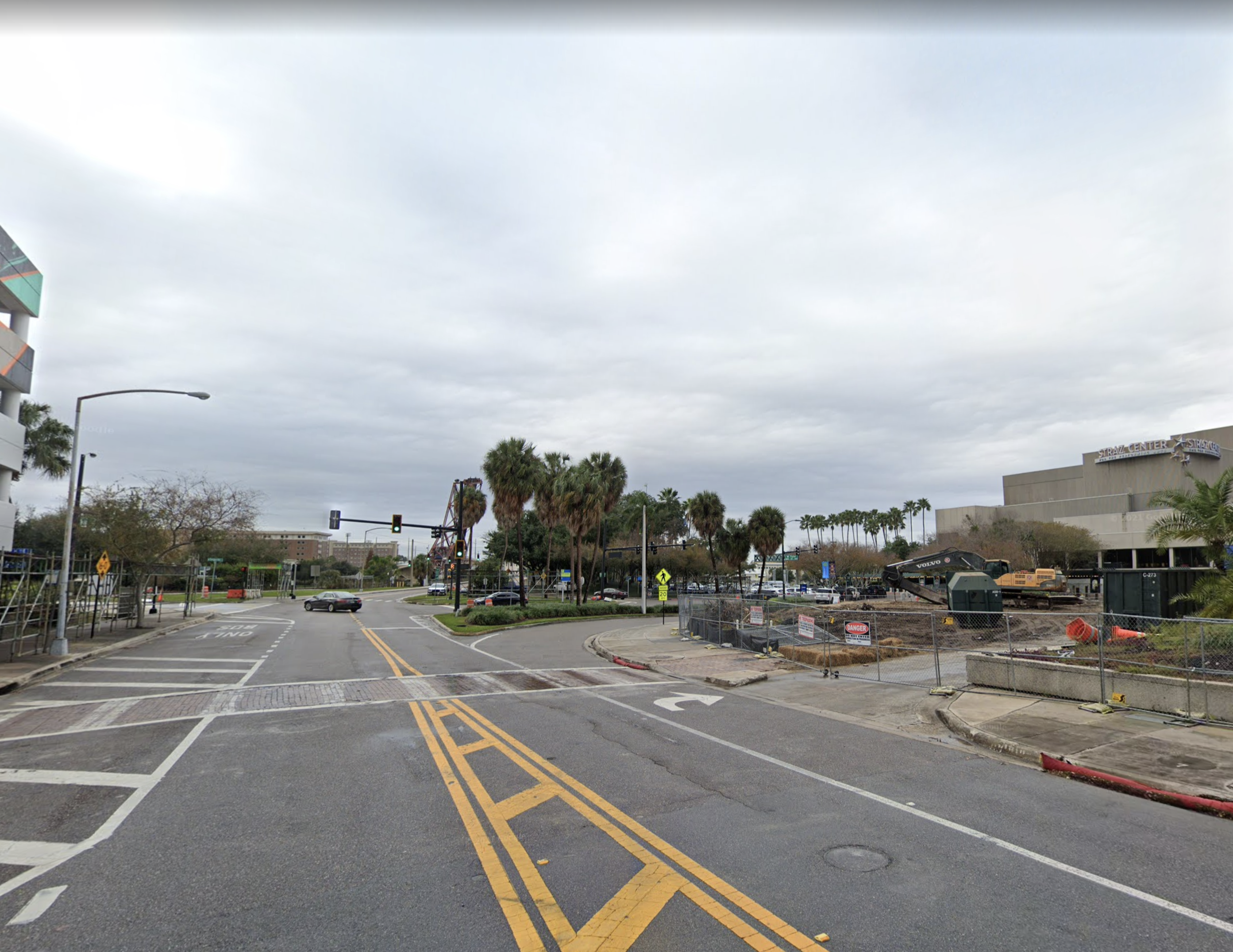
Previous Streetscape. Courtesy of Google Maps.
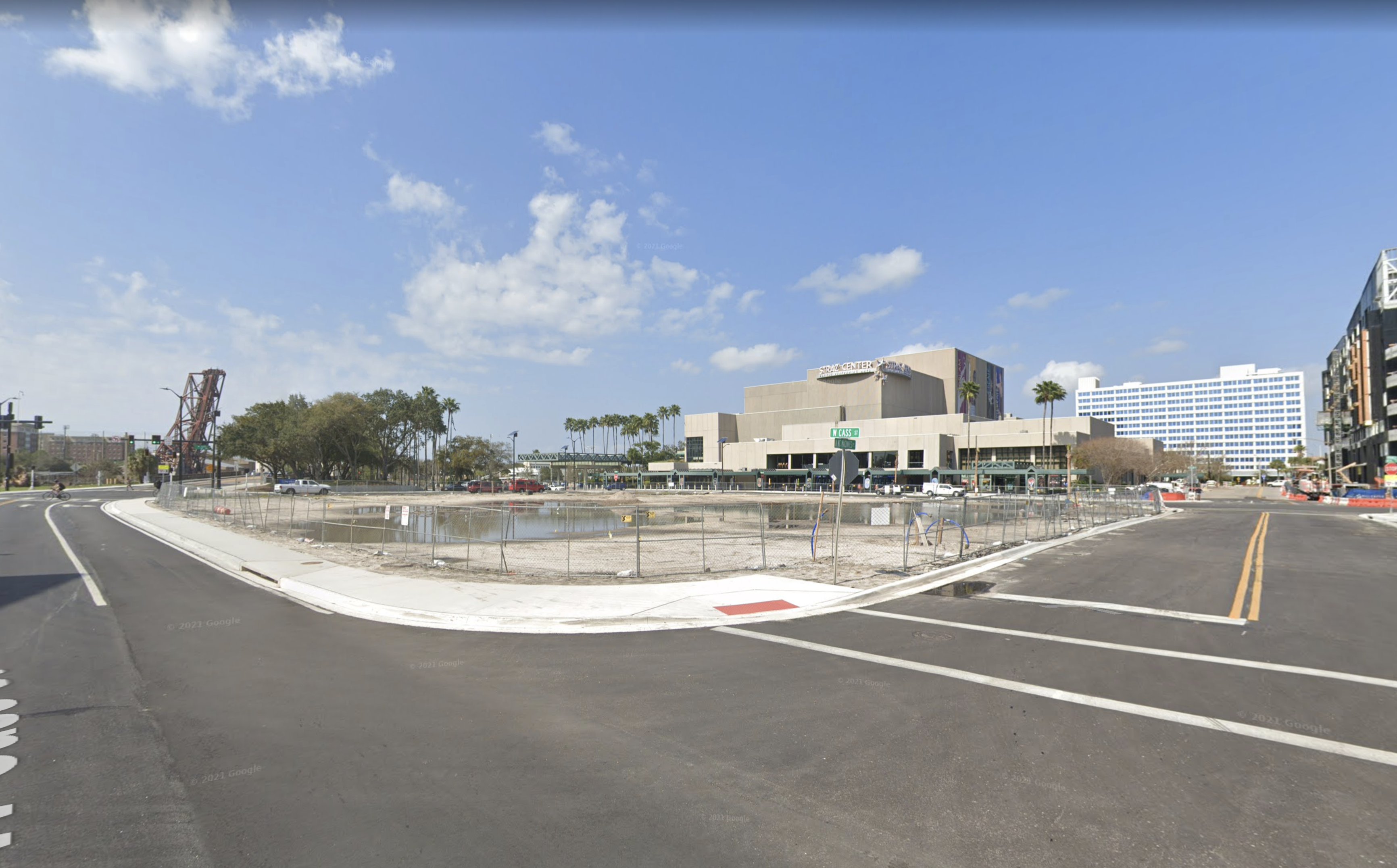
New Streetscape. Courtesy of Google Maps.
AER In The District will be located near some of city’s major attractions such as the Tampa Museum of Art, Curtis Hixon Park, the Straz Performing Arts Center, Glazer Children’s Museum and the University of Tampa across the river. The Channelside area and Water Street Tampa are 6 or 7 minutes away driving.
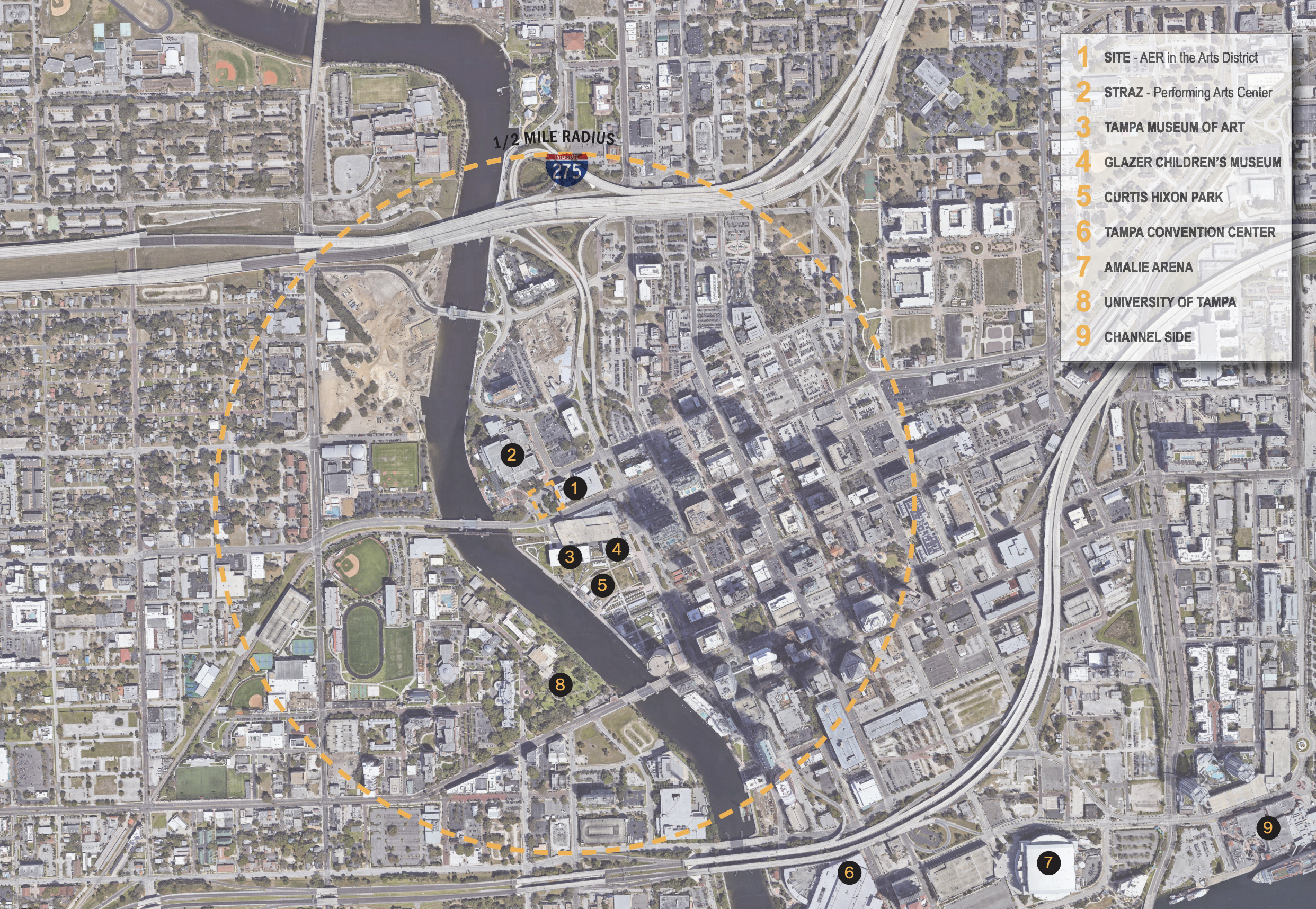
Site Location. Courtesy of American Land Ventures.
The design of the tower has been mostly refined compared to the rendering featured in YIMBY’s first article on the 31-story tower, which was then alternatively referred to as the Arts and Entertainment Residences. All four elevations of the building will be composed of CMU walls clad in smooth stucco, accompanied by several vertical rows of stacked balconies and floor-to-ceiling glass windows. A notable feature perched at the top of the tower is the parapet wall, painted with chevron patterns all around in a pewter and silver color. That pattern is also replicated on the 10-story garage, depicting fabric screens with chevrons wrapping around the curves of the structure and simultaneously revealing the vehicles parked inside. Both structures will be linked together via a bridge on the 10th floor.
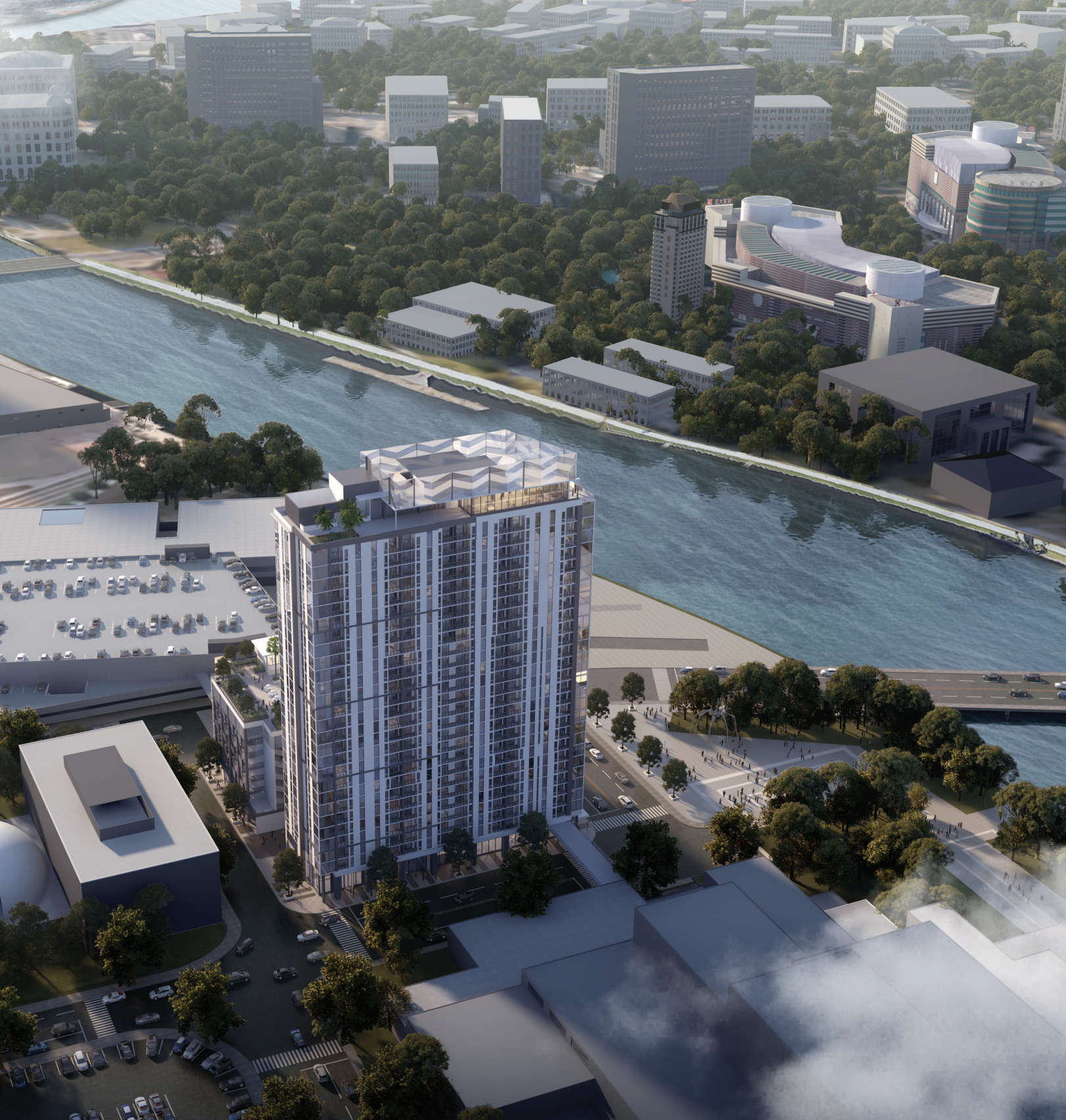
AER In The District. Designed by Cube 3.
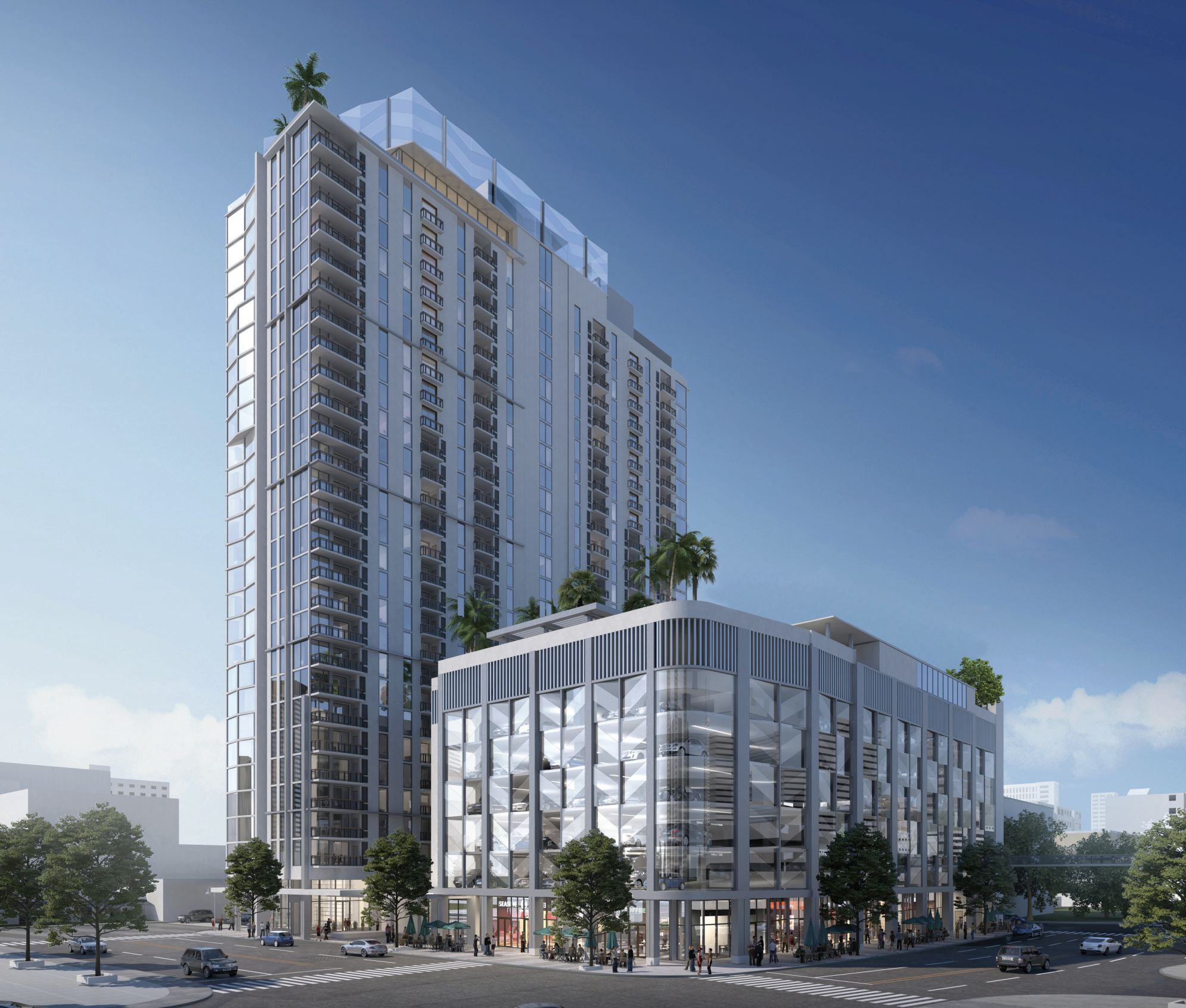
AER In The District. Designed by Cube 3.
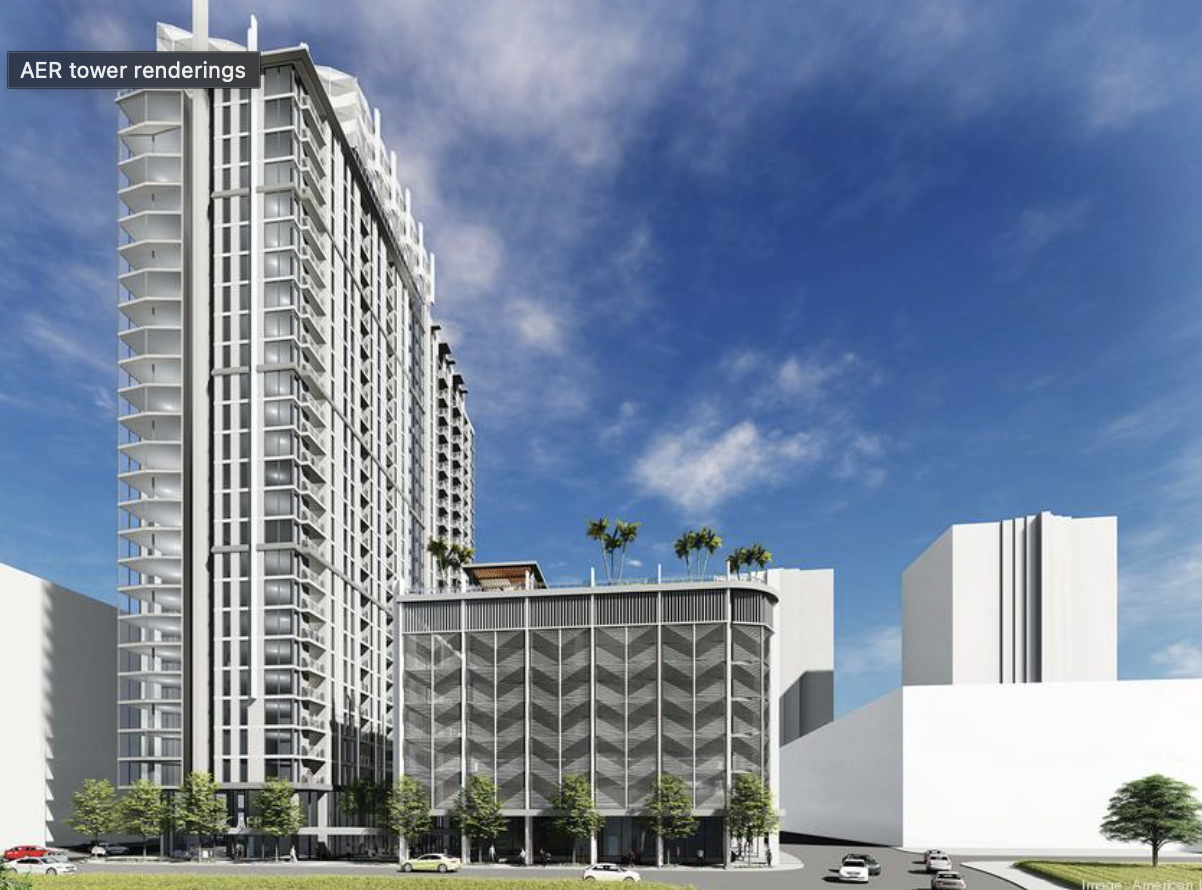
Older rendering of AER In The District. Courtesy of Cube 3.
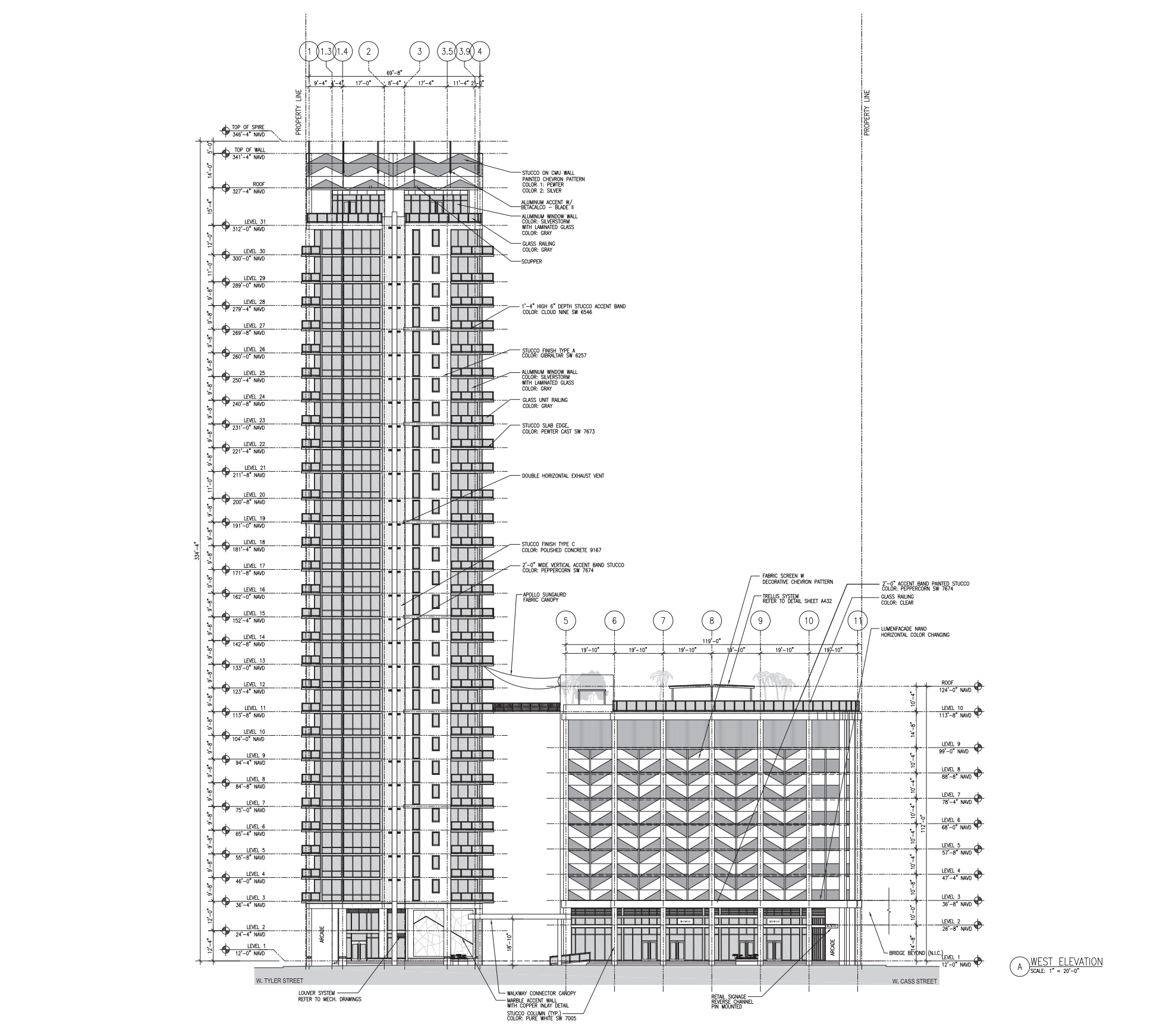
West Elevation. Courtesy of Cube 3.
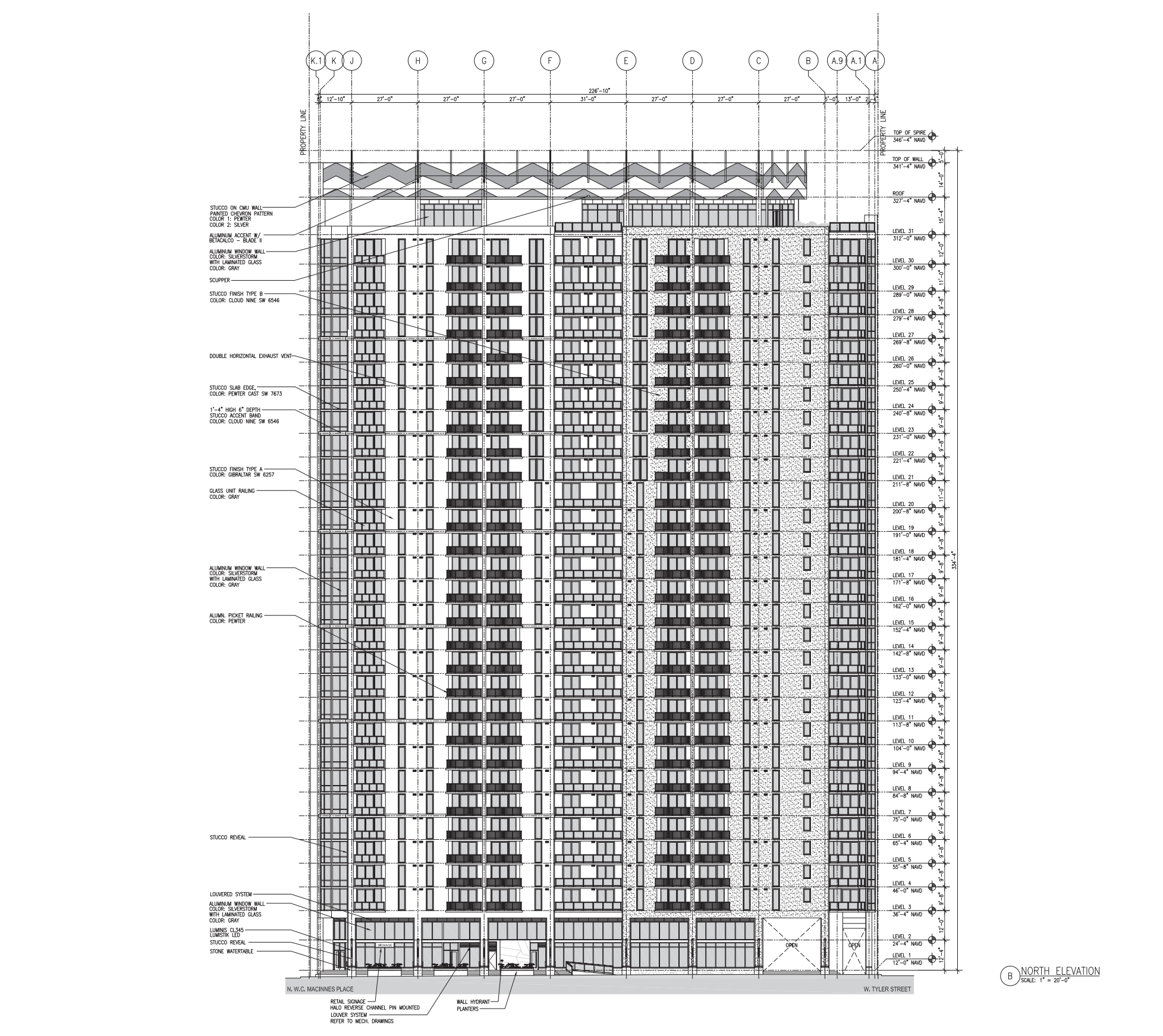
North Elevation. Courtesy of Cube 3.
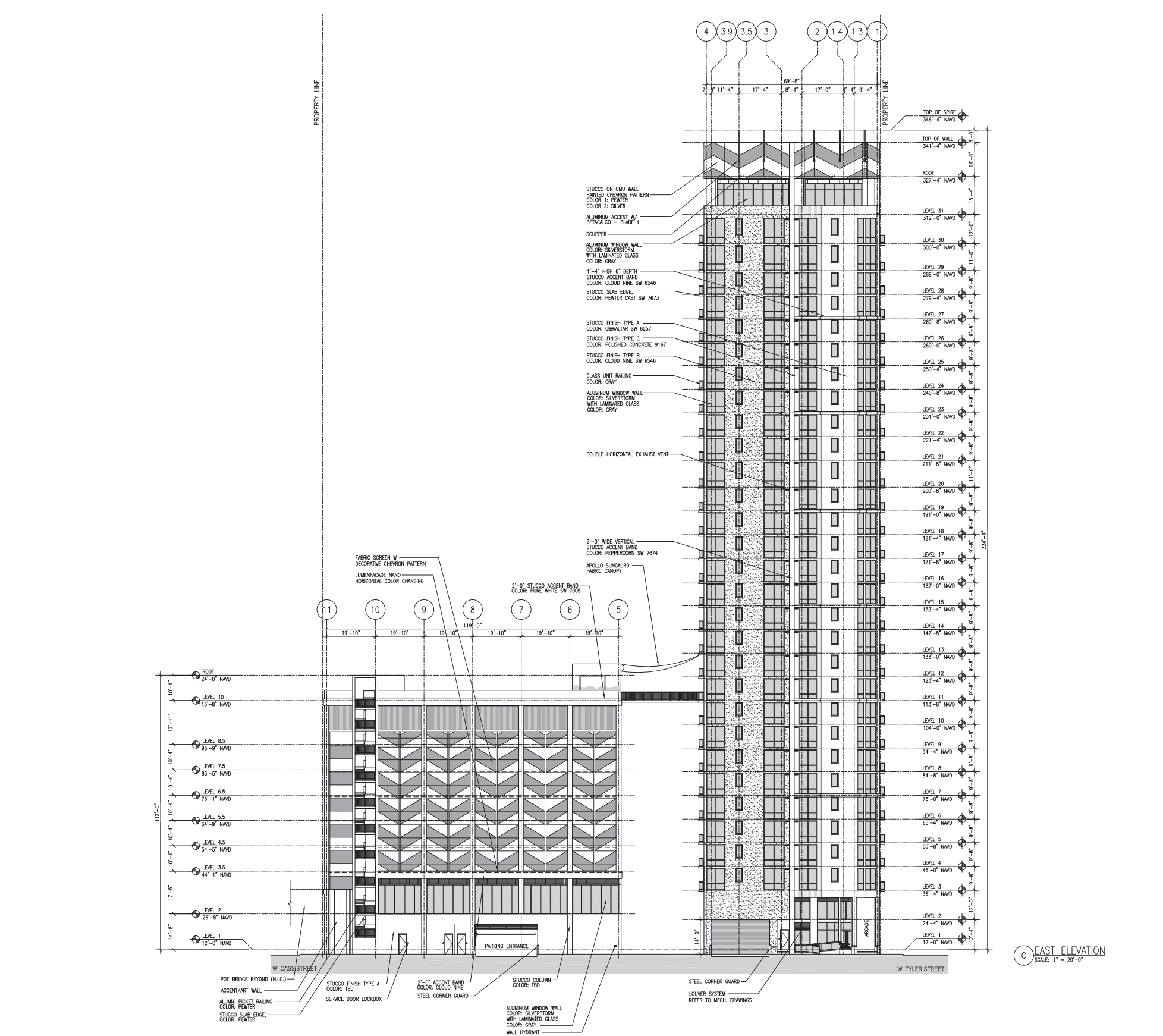
East Elevation. Courtesy of Cube 3.
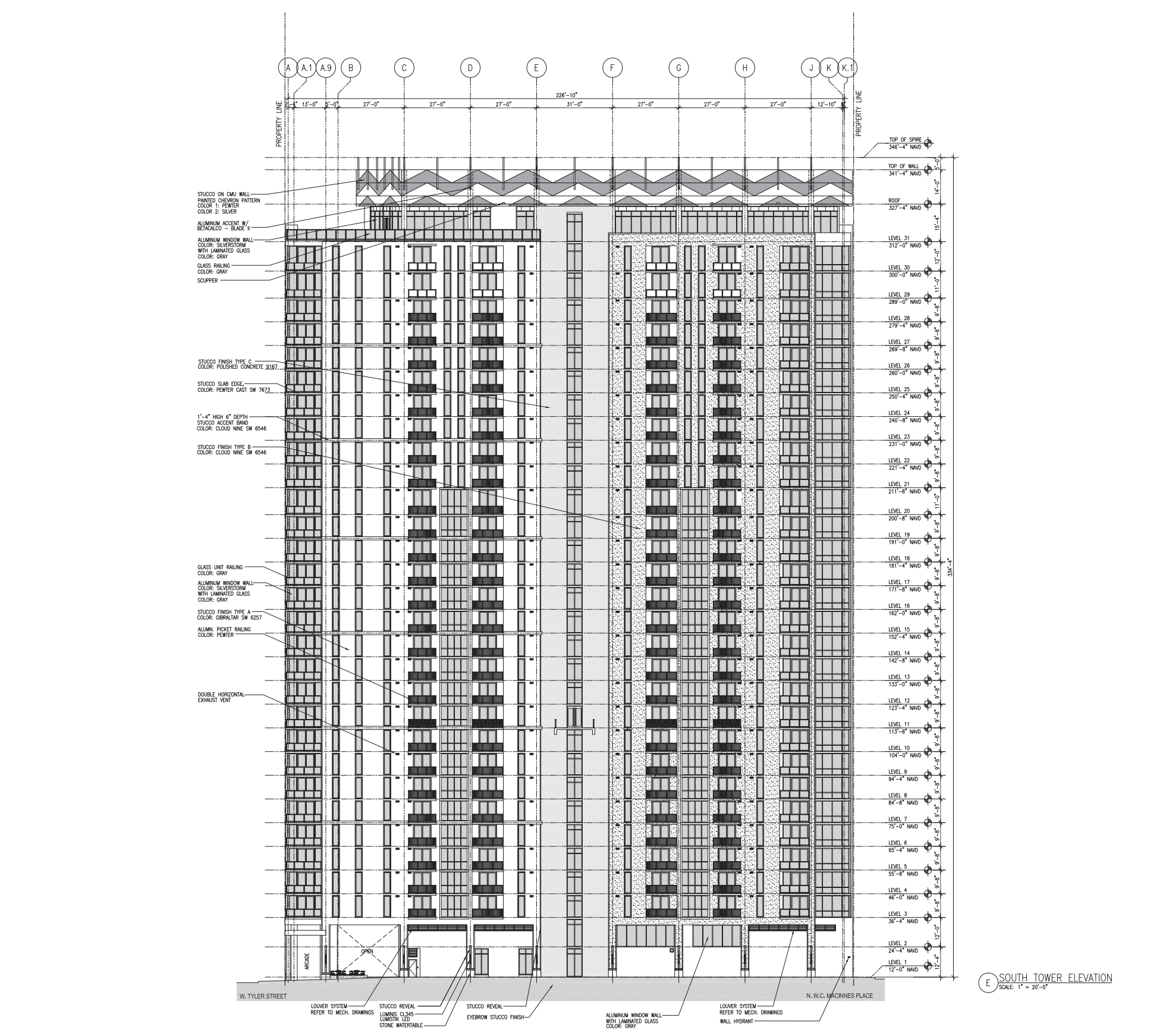
South Tower Elevation. Courtesy of Cube 3.
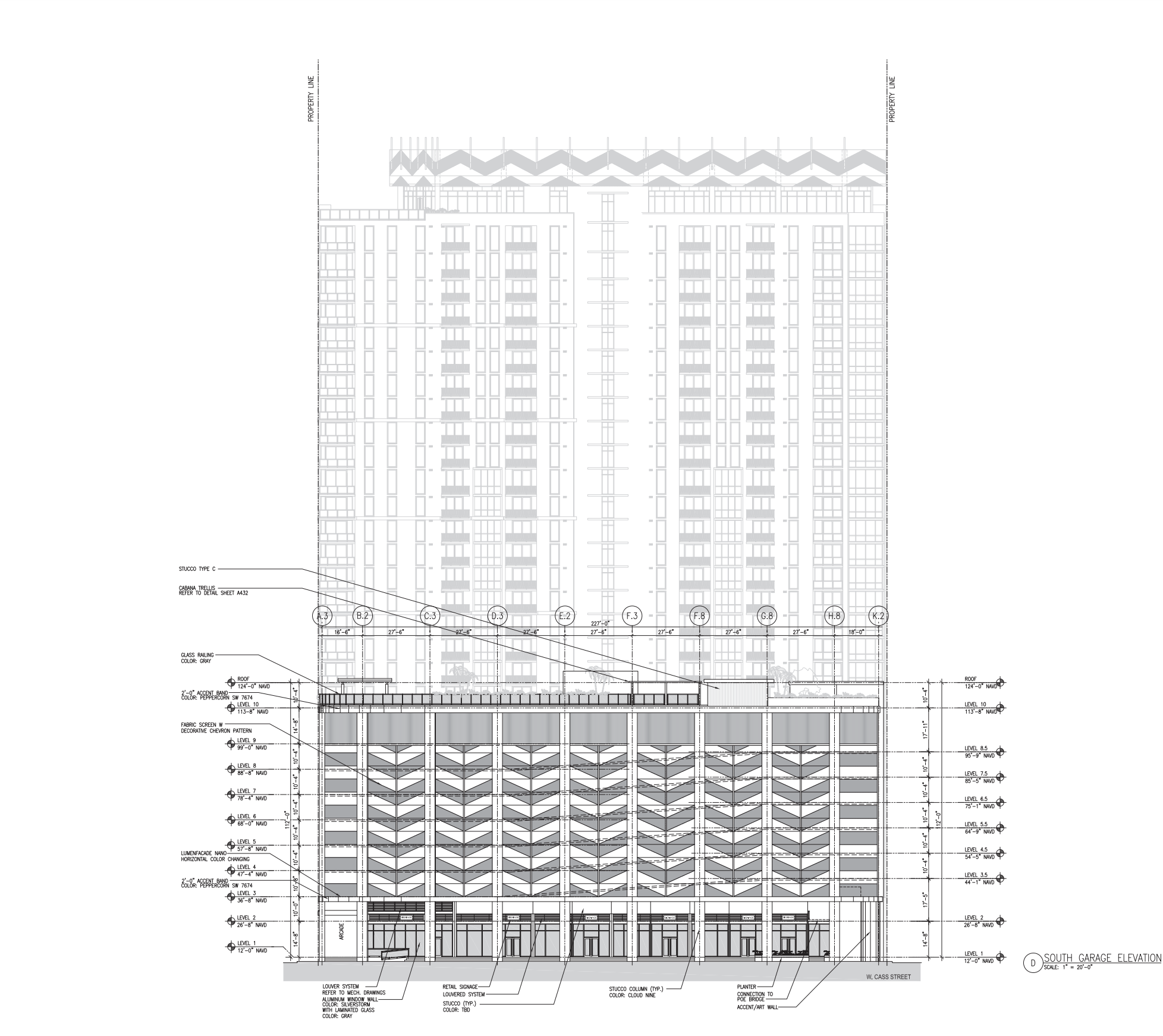
South Garage Elevation. Courtesy of Cube 3.
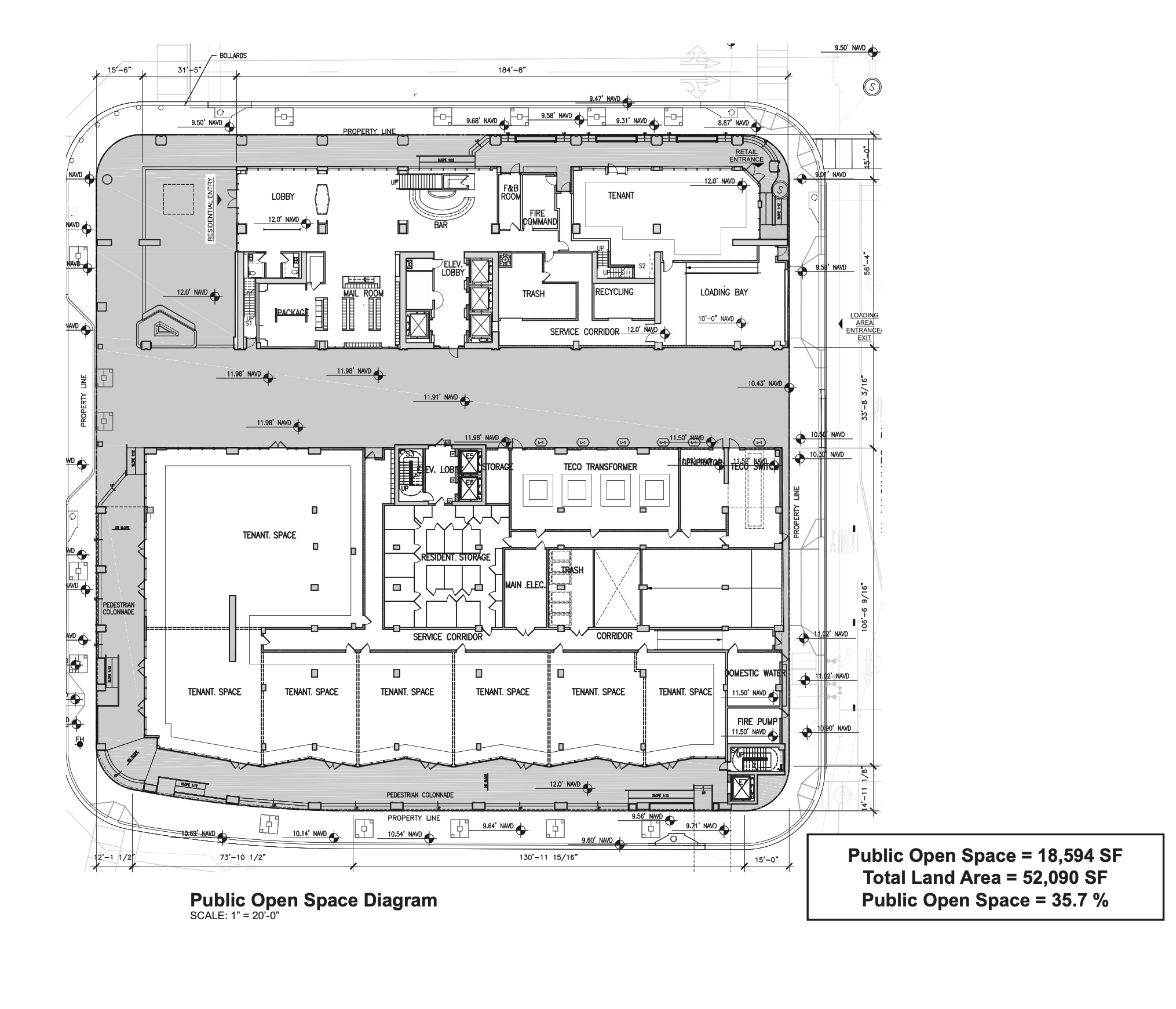
Public Open Space Diagram. Courtesy of Cube 3.
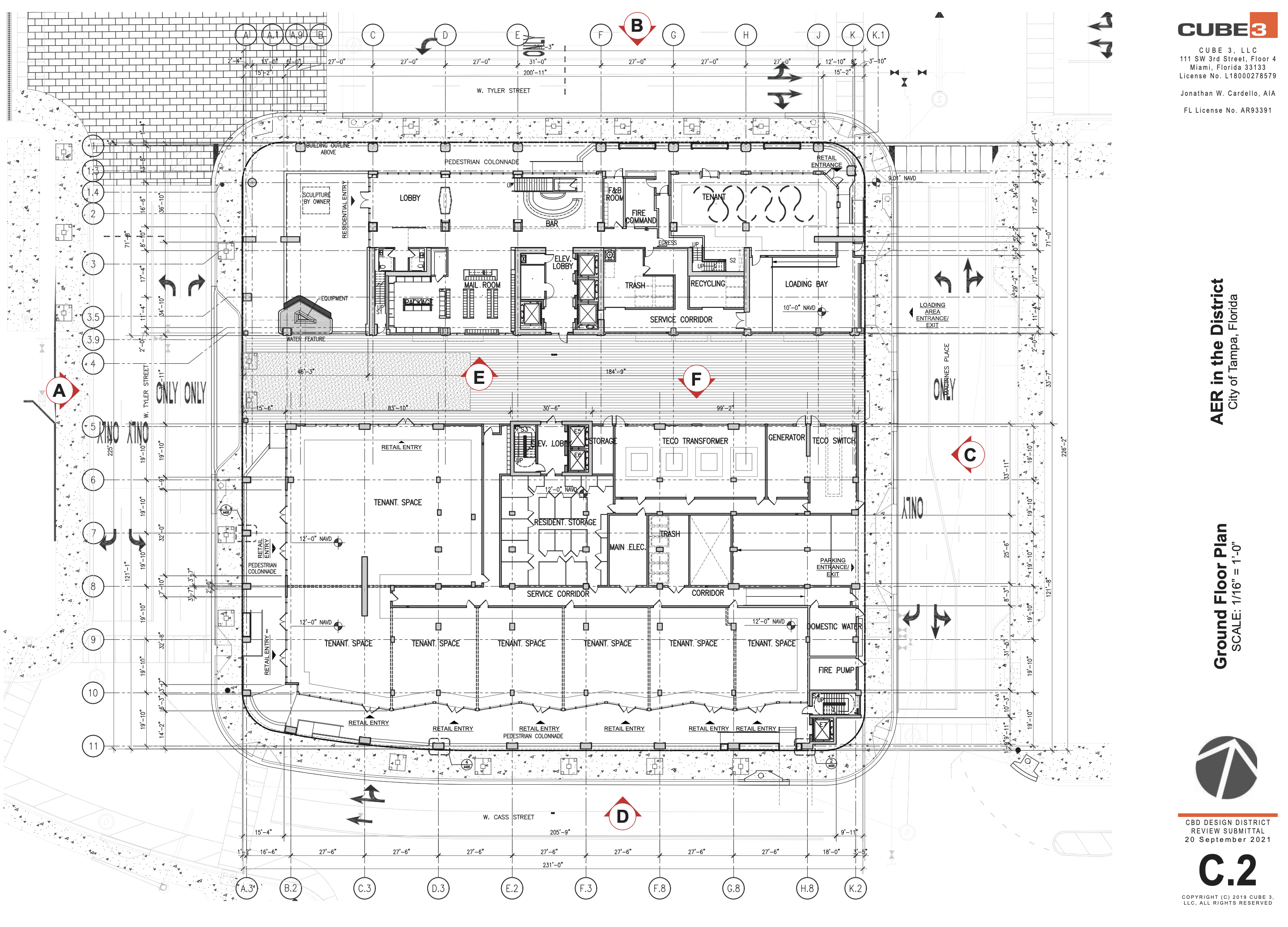
Ground Floor Plan. Courtesy of Cube 3.
The second floor features co-working spaces, residential storage and a bar and lobby area.
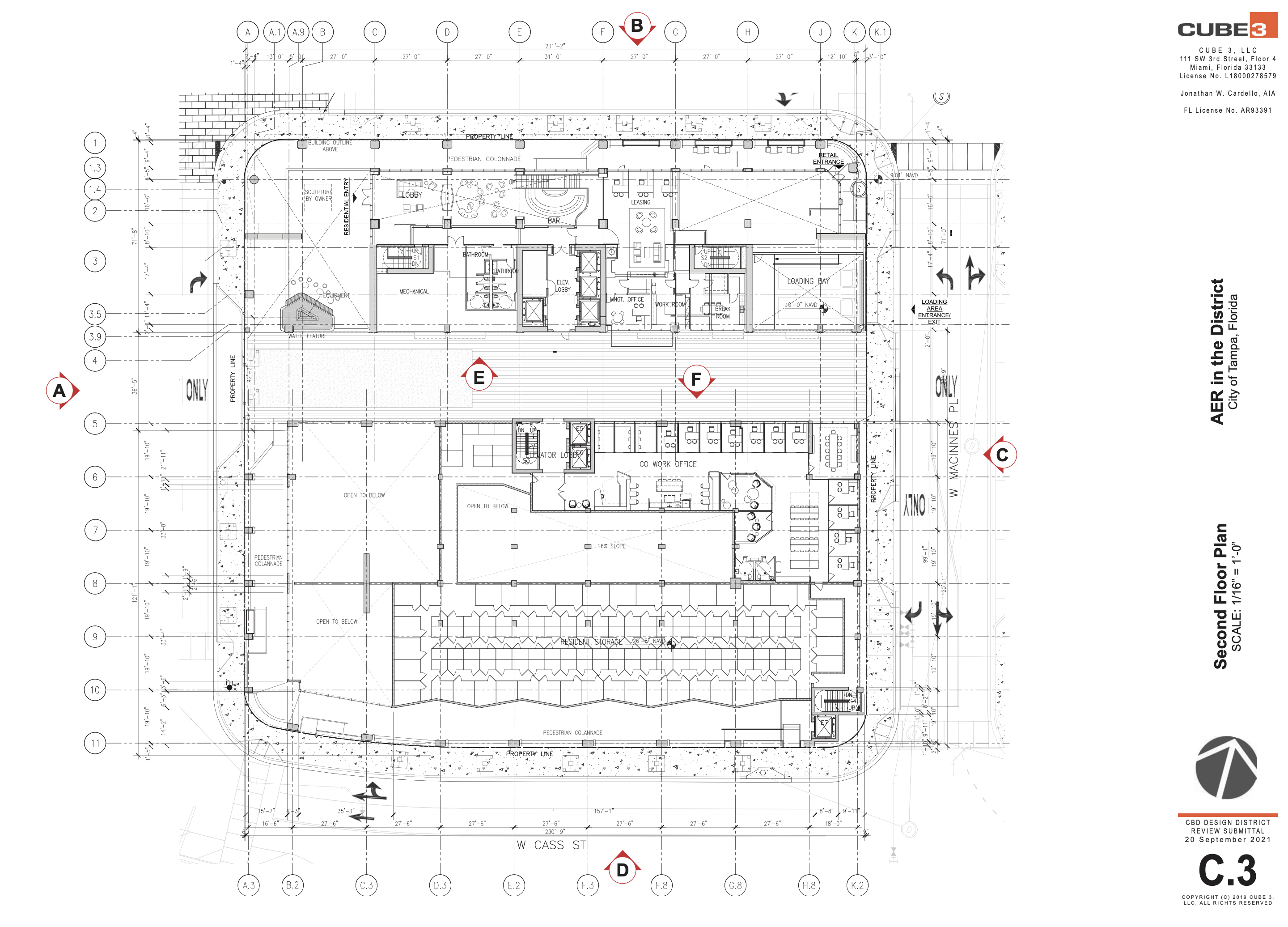
Second Floor Plan. Courtesy of Cube 3.
Residential units will come in studio through three-bedroom floor plans.
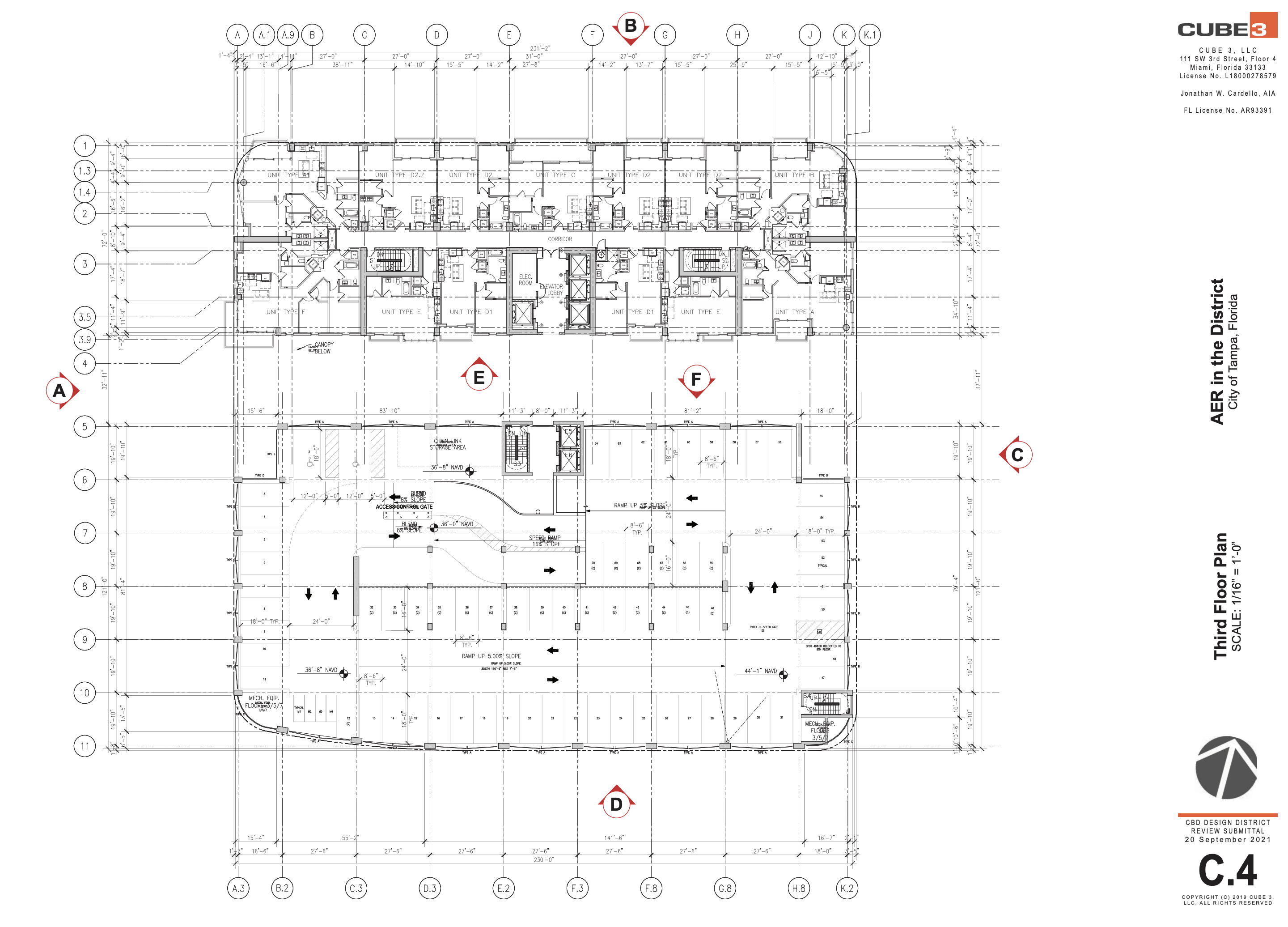
Third Floor Plan. Courtesy of Cube 3.
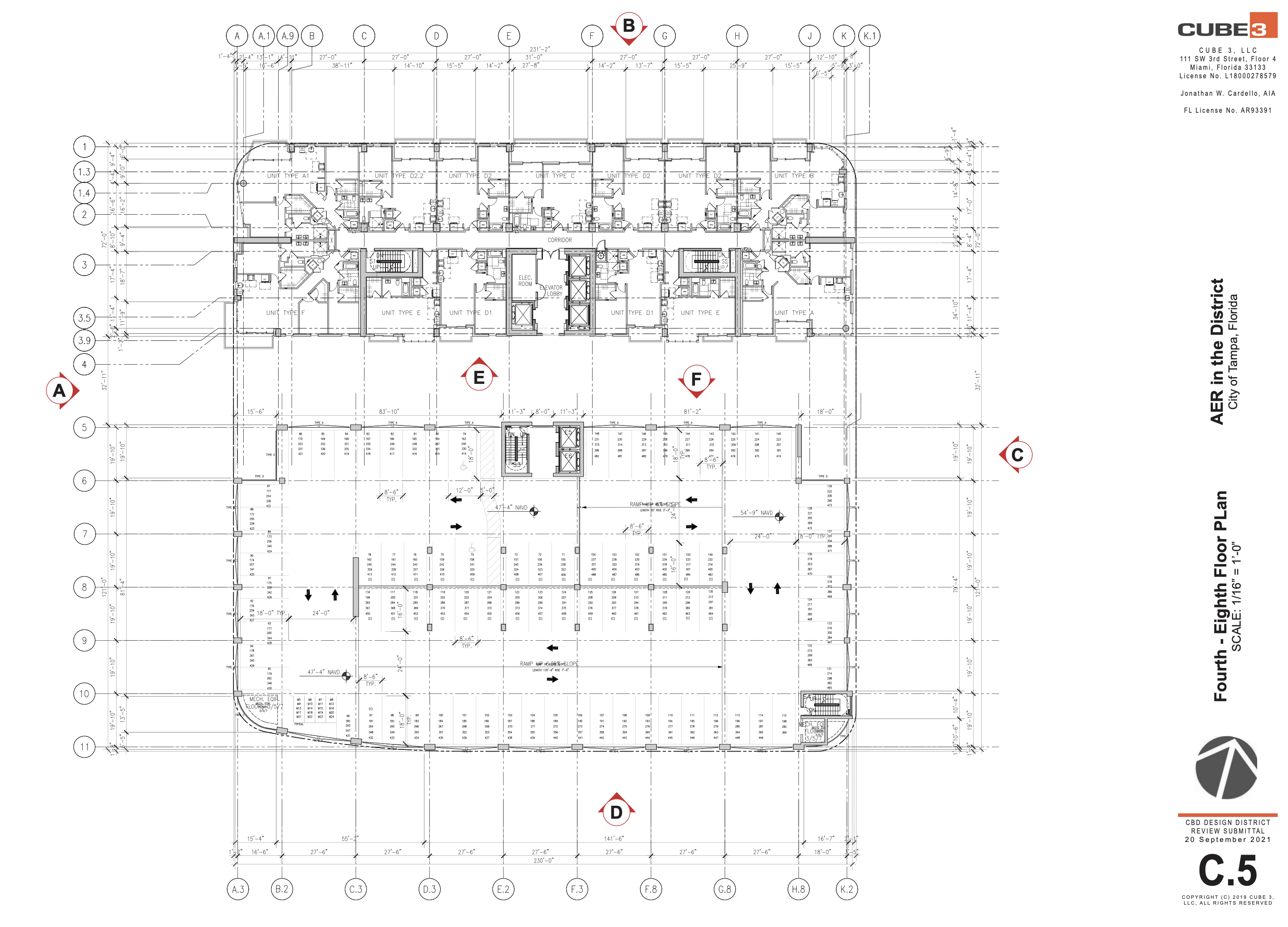
Fourth – Eight Floor Plan. Courtesy of Cube 3.
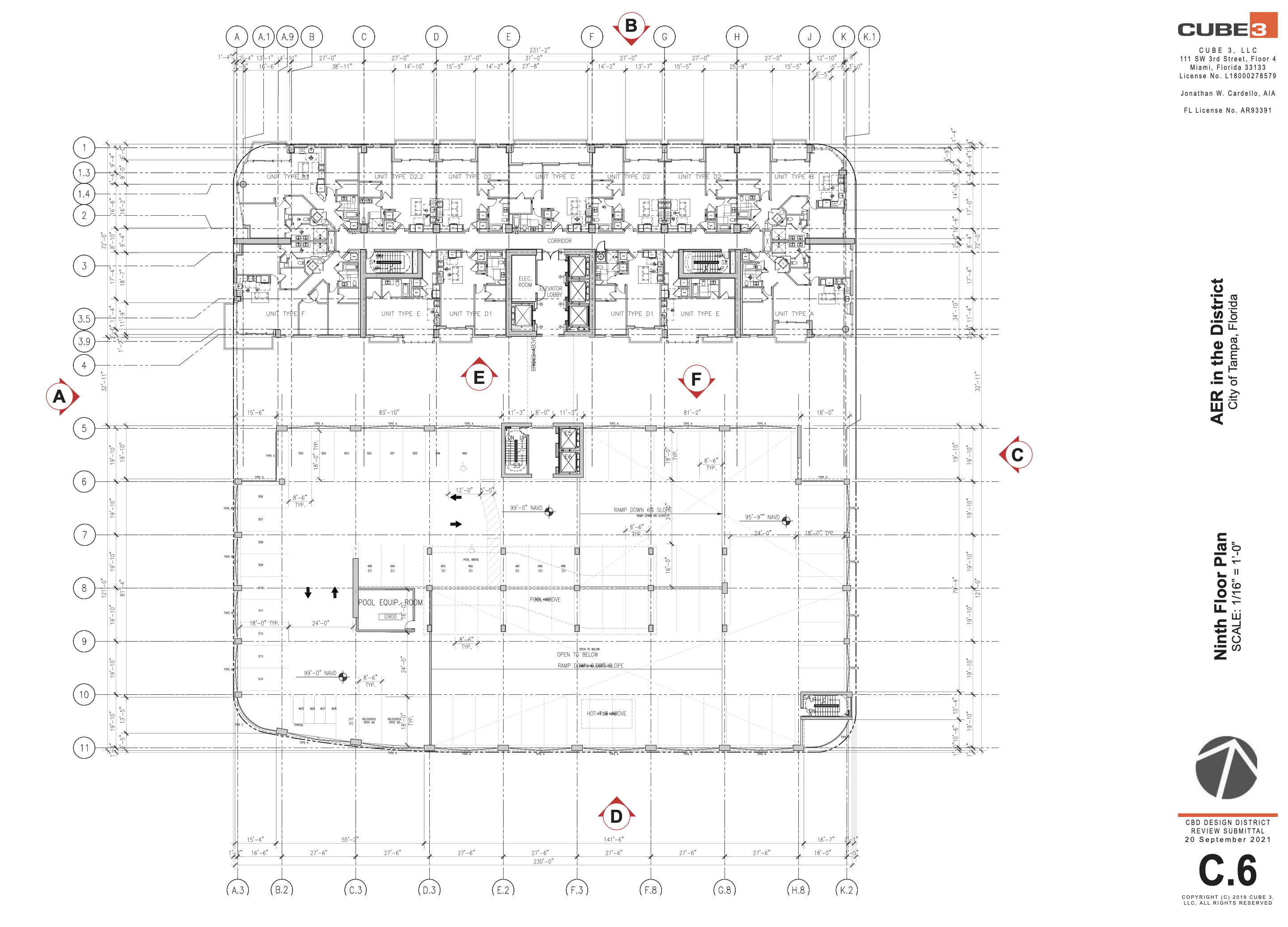
Ninth Floor Plan. Courtesy of Cube 3.
The amenity space above the garage will include an outdoor deck with a swimming pool, fire place and lounge, lawn area, cabanas and outdoor kitchens as well as a hot tub and yoga lawn.
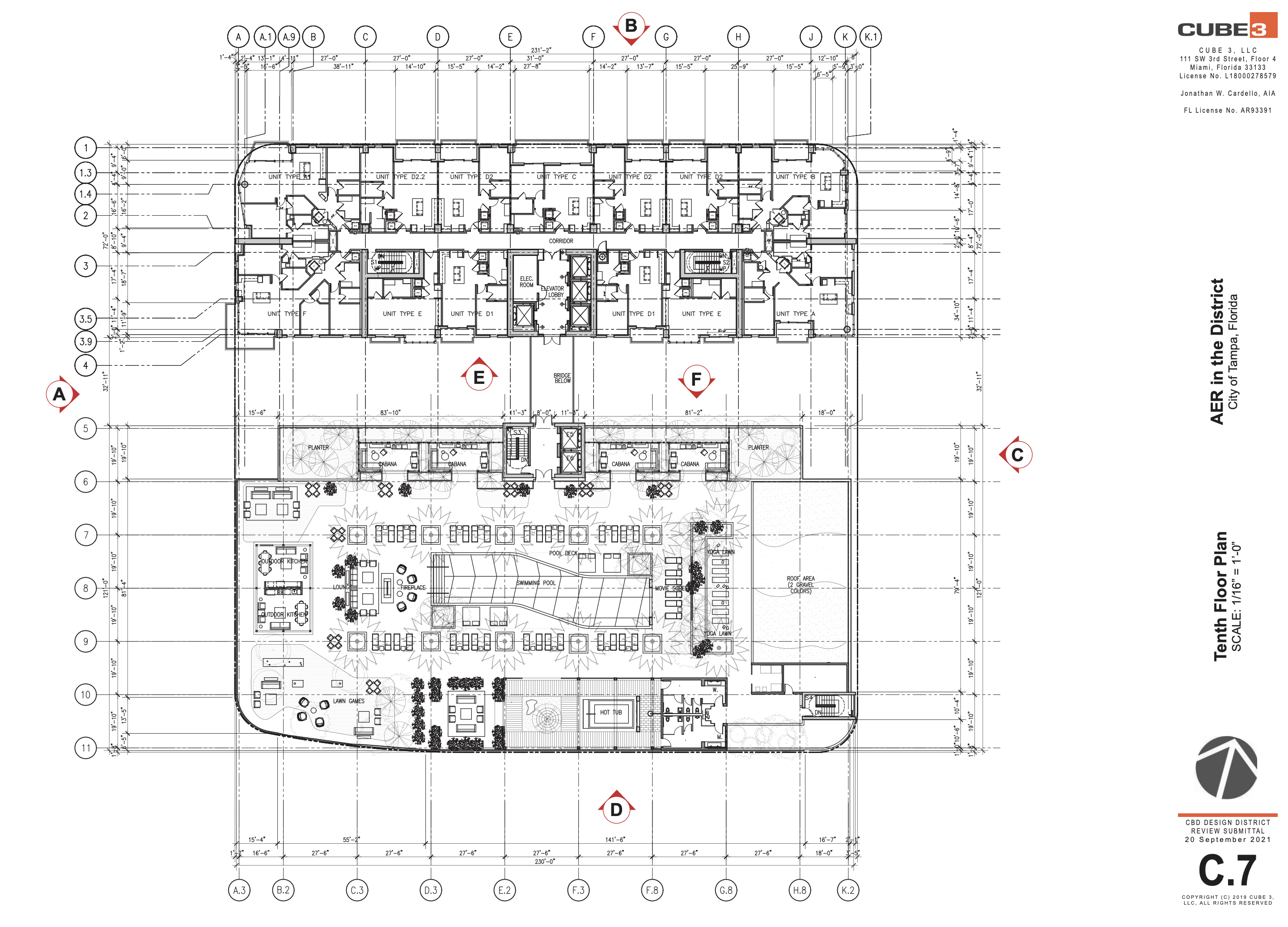
Tenth Floor Plan – Amenity Space. Courtesy of Cube 3.
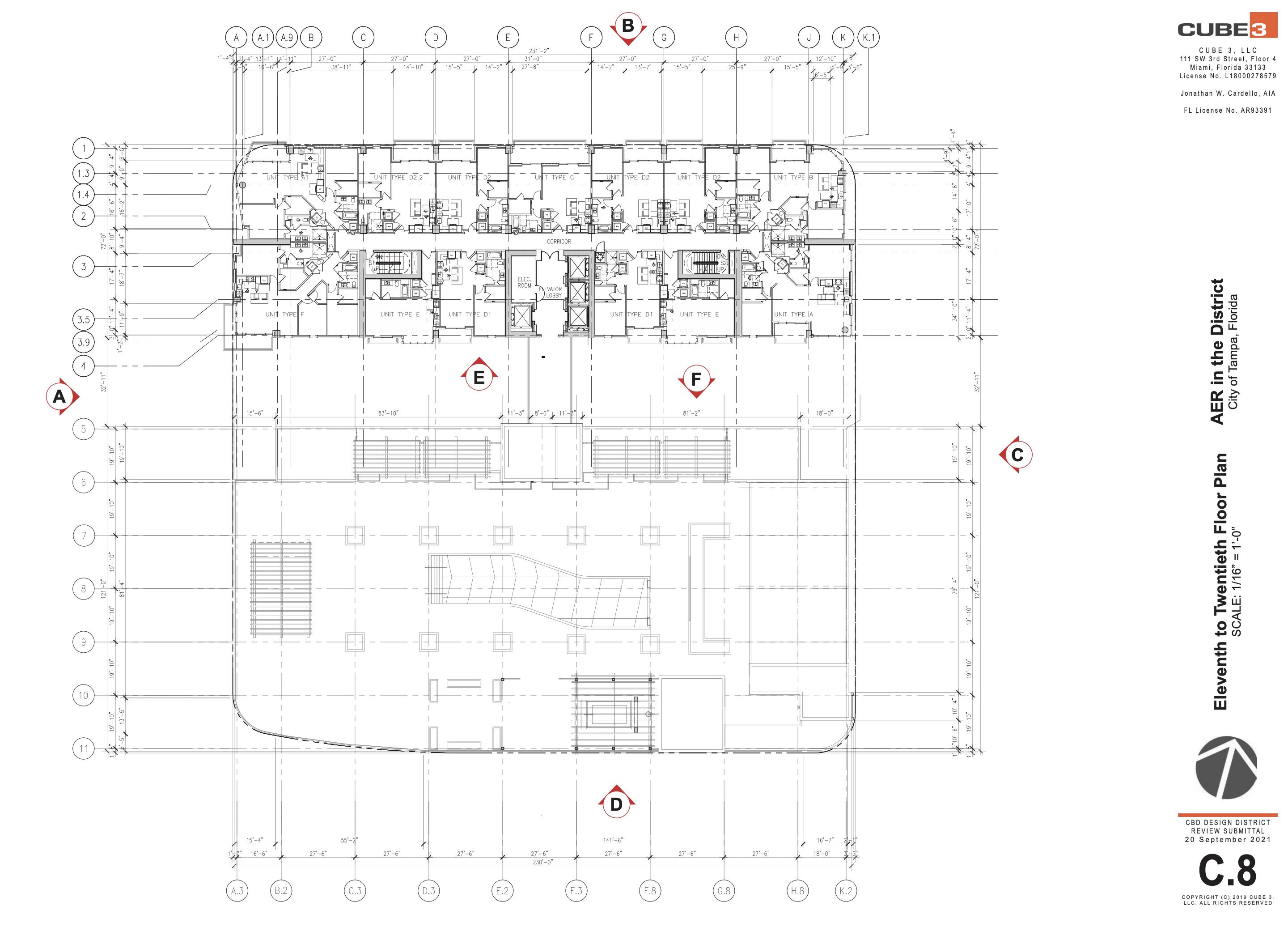
Eleventh – Twentieth Floor Plan. Courtesy of Cube 3.
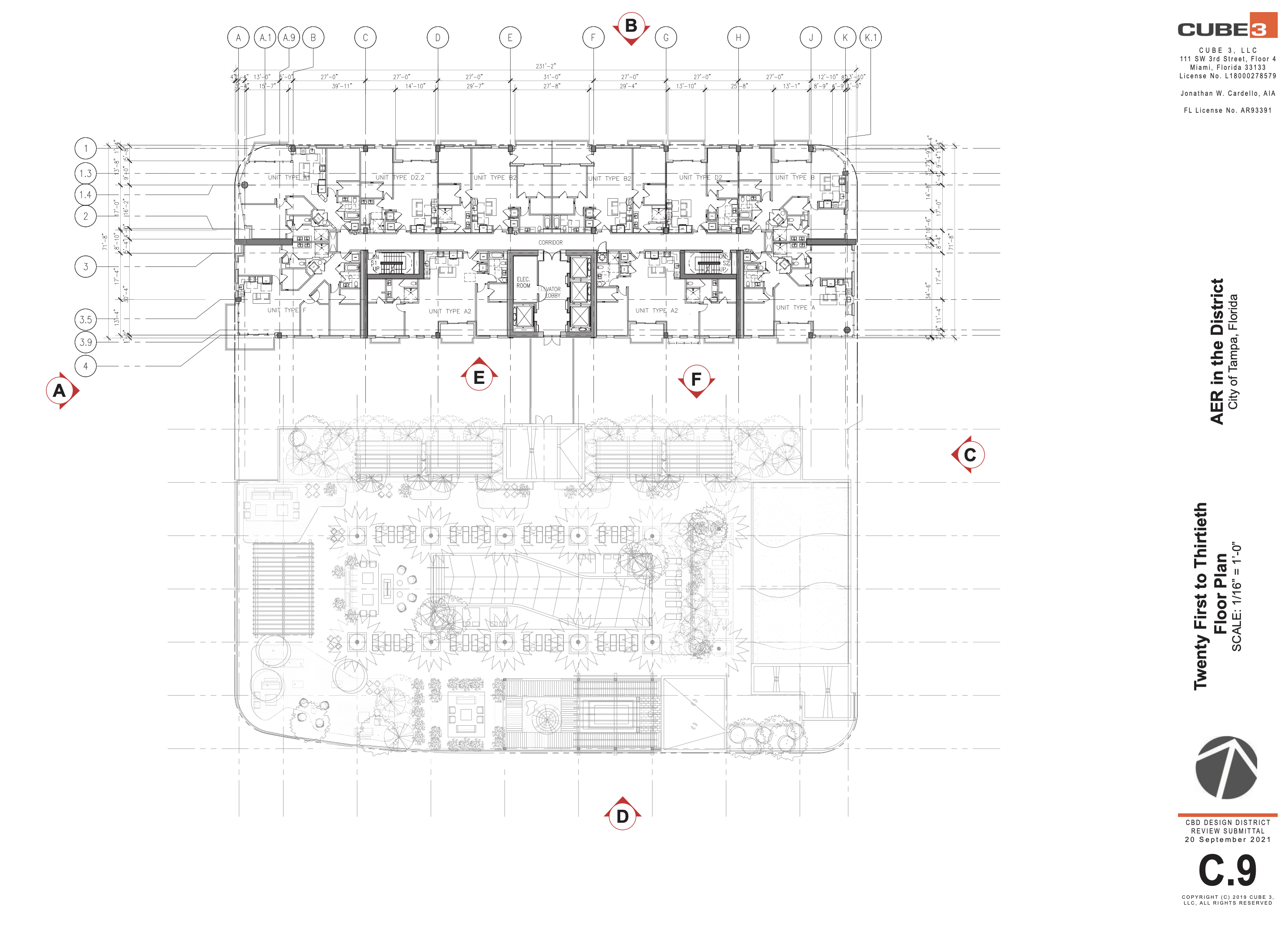
Twenty First – Thirtieth Floor Plan. Courtesy of Cube 3.
The 31st floor will be home to a second amenity space where tenants will have access to a rooftop sports bar lounge and sky bar featuring unobstructed views of Downtown Tampa’s growing cityscape and Hillsborough Bay. The fitness center will also be located here and will feature a sauna and lounge.
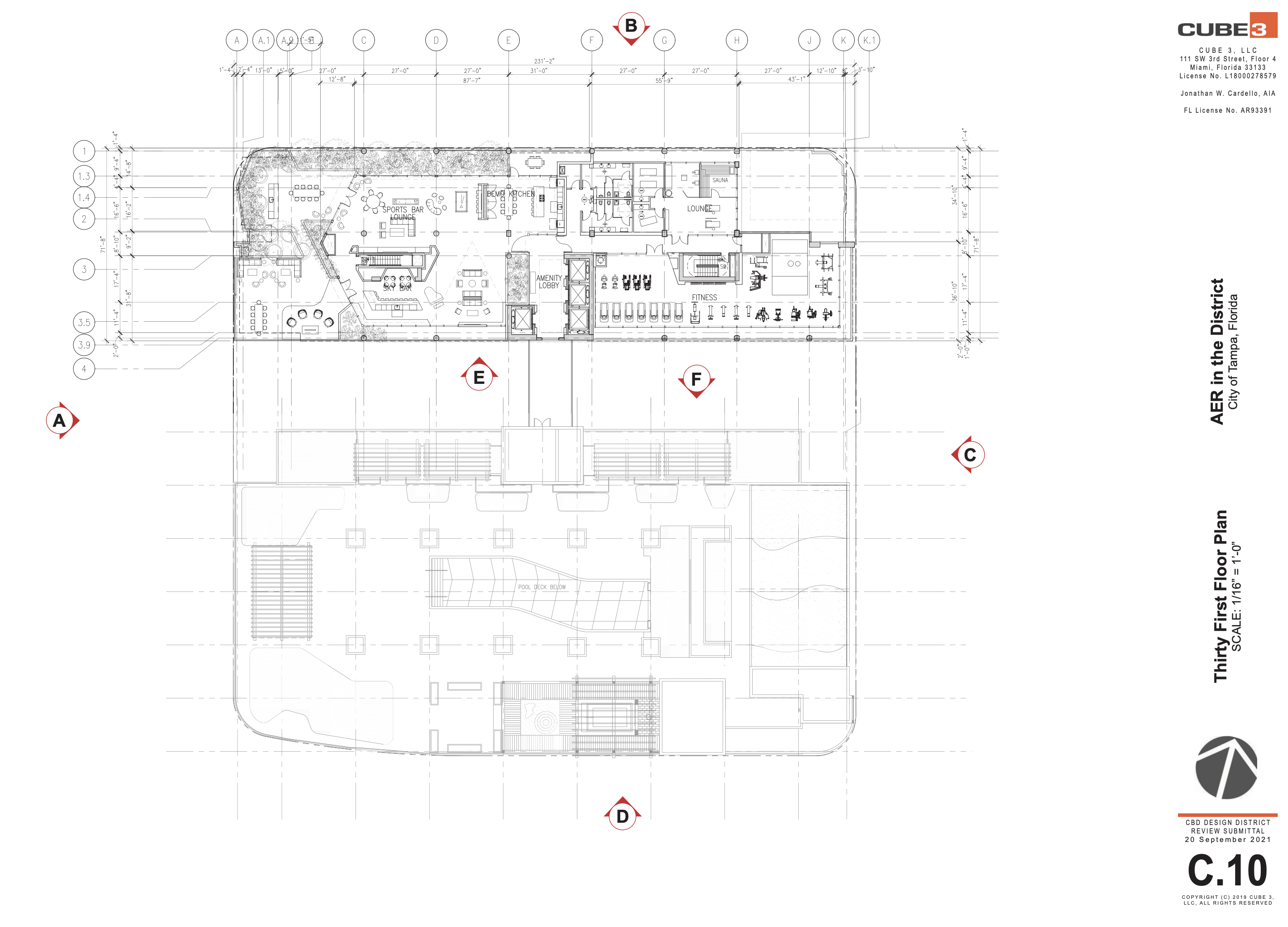
Thirsty First Floor Plan. Courtesy of Cube 3.
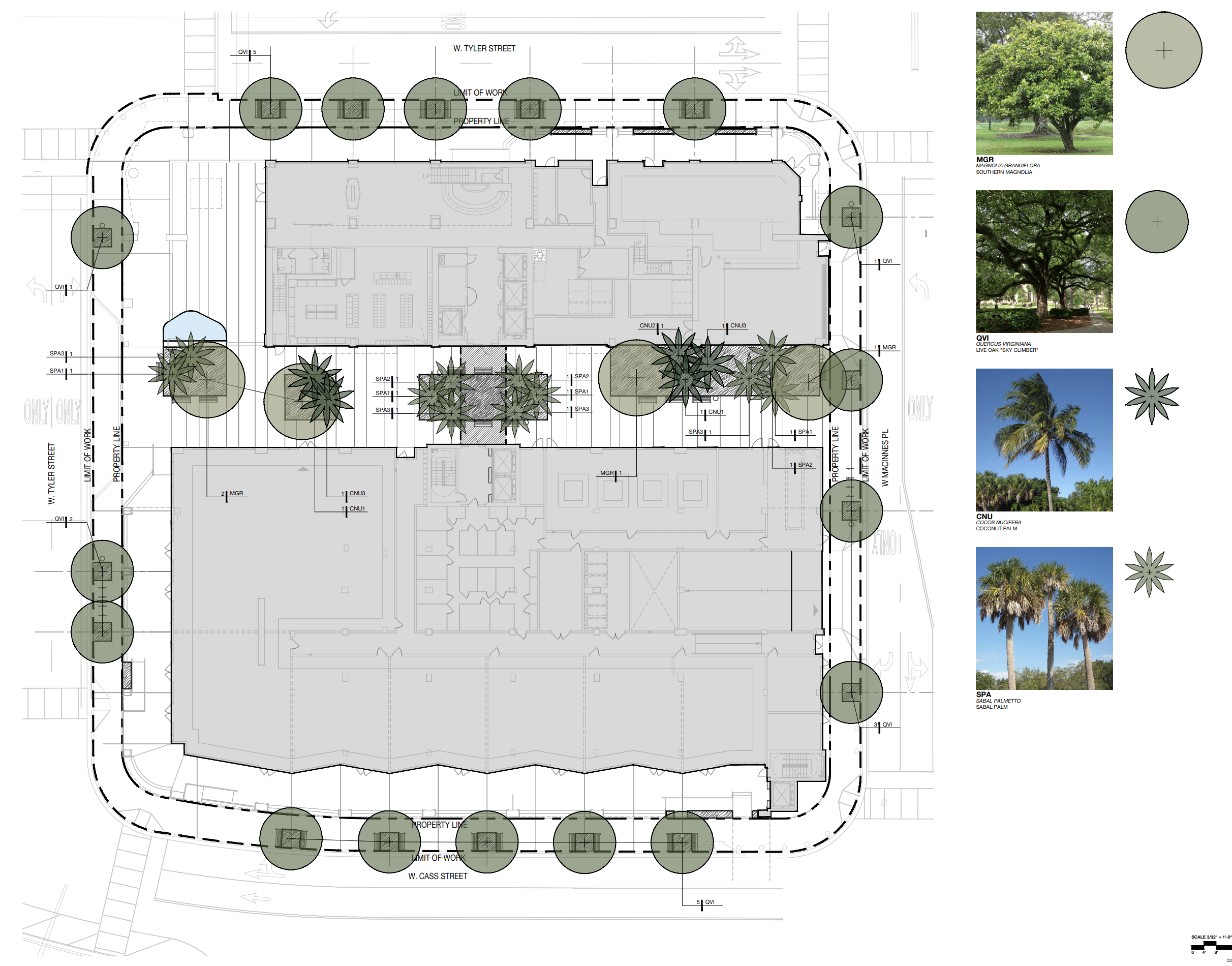
Landscaping Plans. Designed by L&ND.
The site is already cleared and ready for ground breaking. Construction could potentially commence this year if building permits are approved relatively soon.
Subscribe to YIMBY’s daily e-mail
Follow YIMBYgram for real-time photo updates
Like YIMBY on Facebook
Follow YIMBY’s Twitter for the latest in YIMBYnews

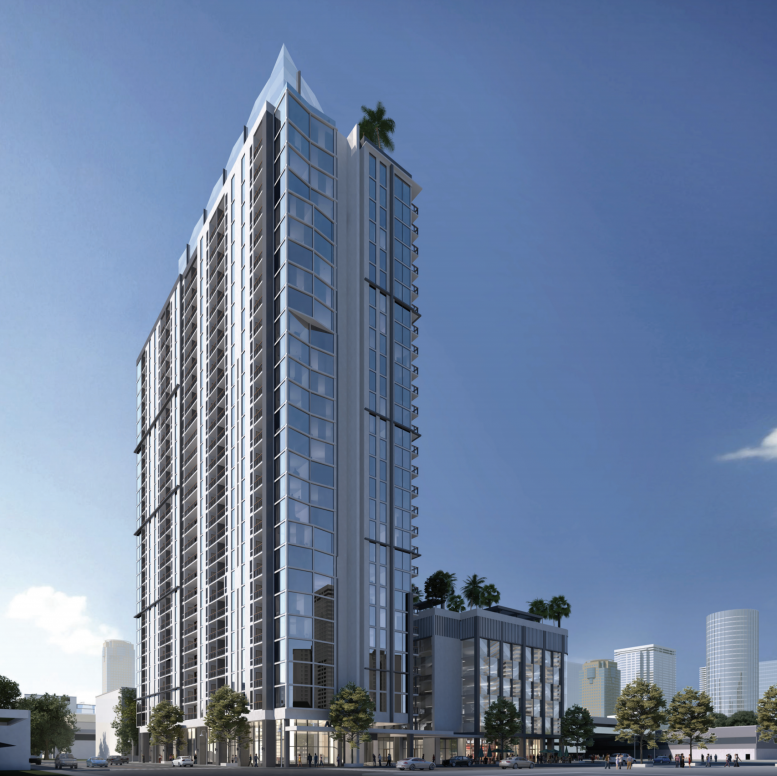
Be the first to comment on "Final Design And Floor Plans Unveiled For 31-Story ‘AER In The District’ At 300 W Tyler Street in Tampa"