Glass façade installation at the podium levels has surpassed the halfway mark on Society Biscayne, a 49-story mixed-use skyscraper at 400 Biscayne Boulevard in Downtown Miami. Designed by Sieger Suarez Architects and developed by Property Markets Group in collaboration with Greybrook Realty Partners, the 571-foot-tall structure will comprise of approximately 1 million square feet of new construction, bringing a mixture residential units, office spaces, a church, ground floor retail and a parking garage, while offering panoramic views of Biscayne Bay and Downtown Miami.
The installation of glass has made substantial progress on the lower levels in comparison to YIMBY’s last visit to the construction site back in July 2021, where only a few panels of facade had been installed on the lower right hand side of the podium. With more than half of the glass installed now, the undulating crystal-like wall has now taken shape. Blue protective film is very much still present, but a few panels have had it peeled off now – revealing the true nature of it’s color.
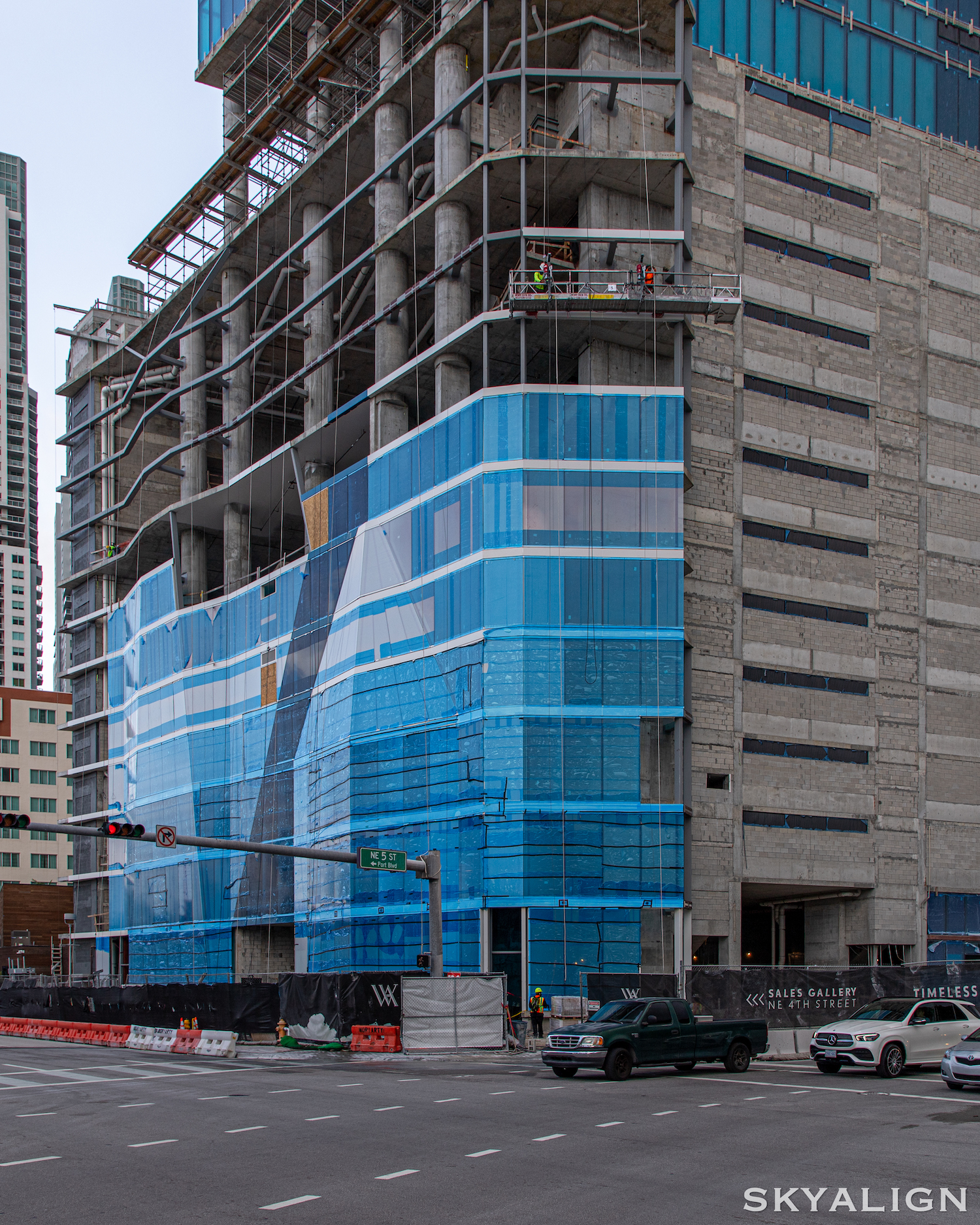
Society Biscayne. Photo by Oscar Nunez – @Skyalign.
The First United Methodist Church will occupy the 10-story church space at the base of the tower, and will include a chapel, a fellowship hall, classrooms, offices, a basketball court, and a 3-story sanctuary with views of sweeping views of Biscayne Bay.
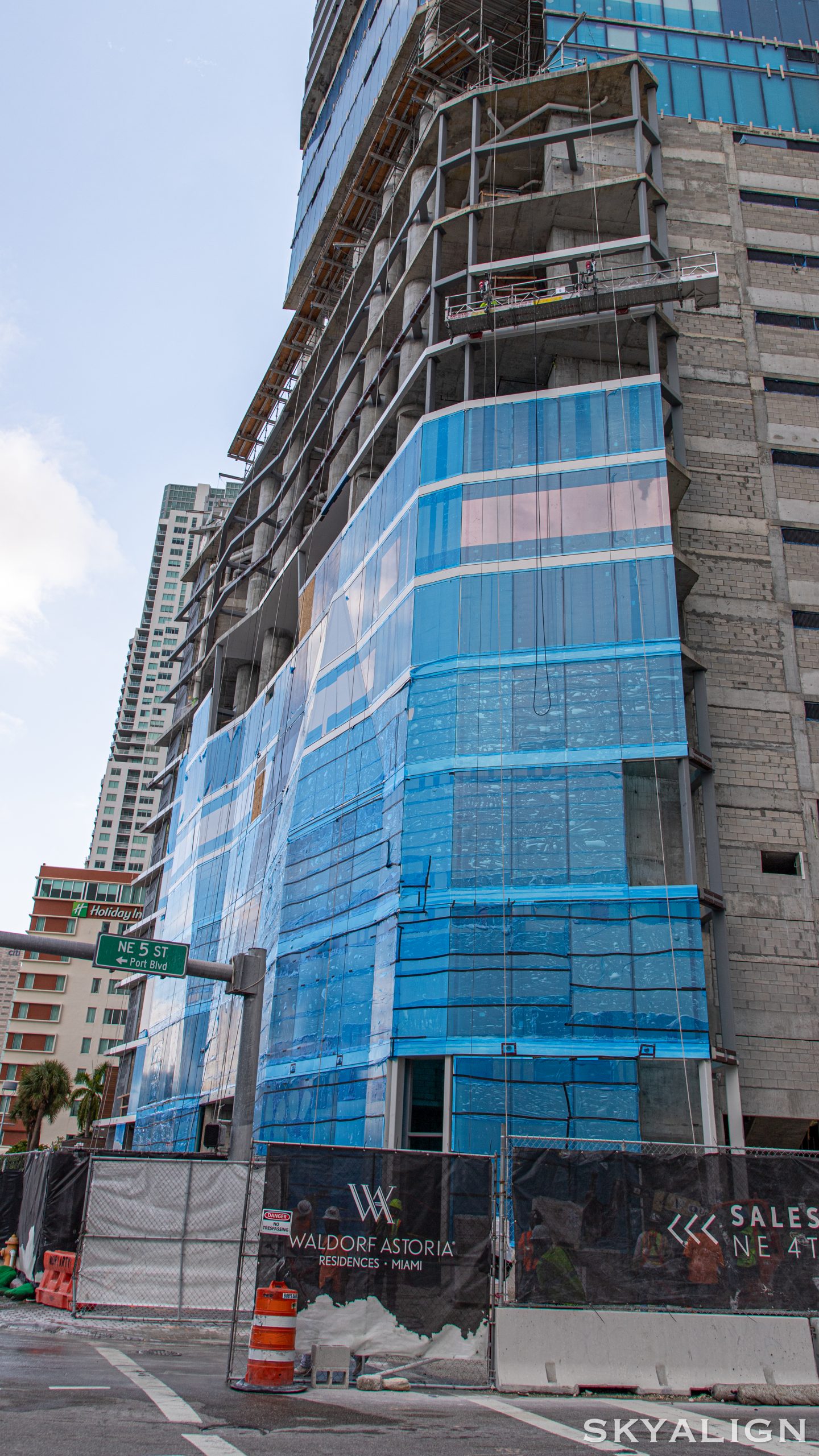
Society Biscayne. Photo by Oscar Nunez – @Skyalign.
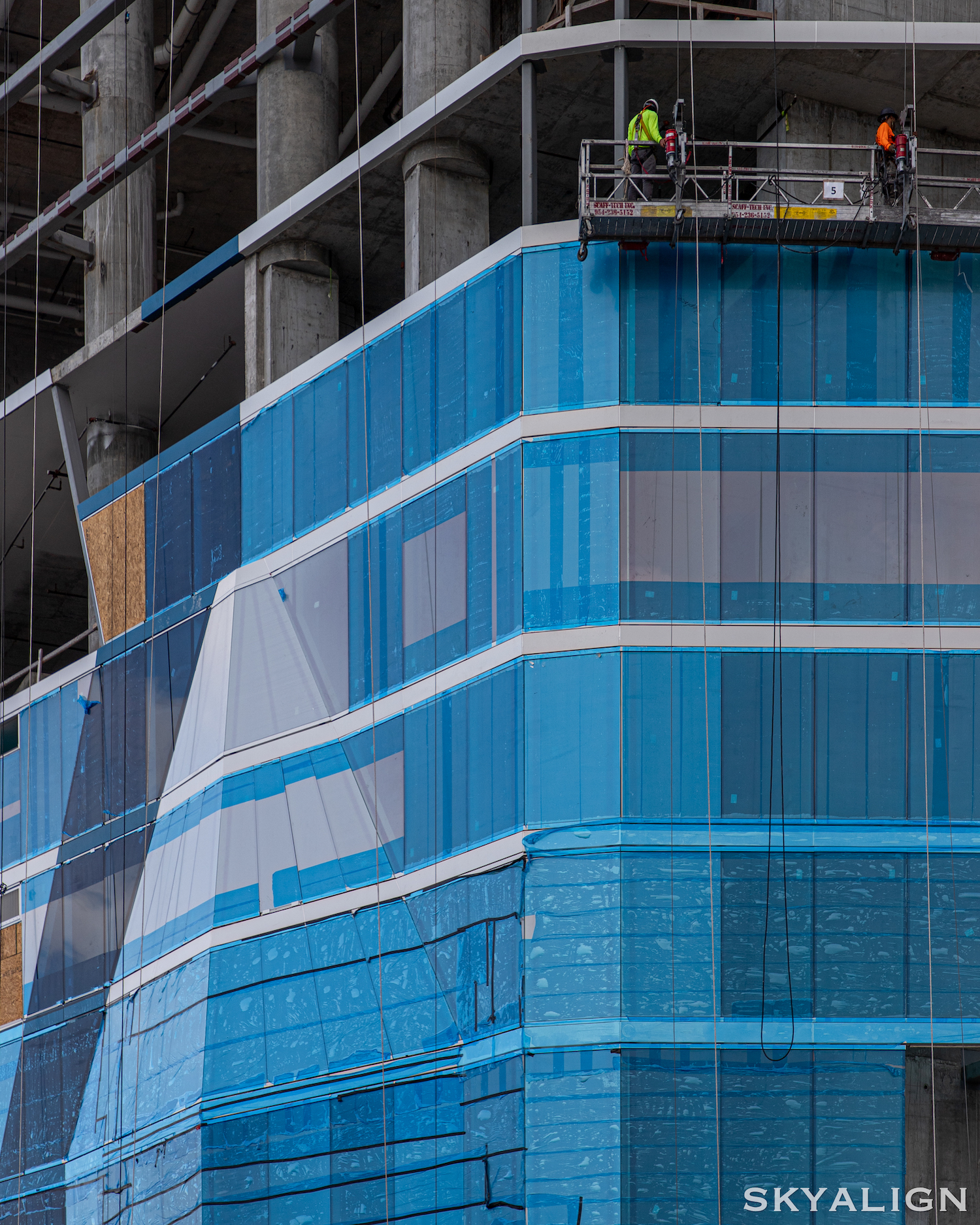
Society Biscayne. Photo by Oscar Nunez – @Skyalign.
A particular section of angled glass stretching down the middle of the offset wall appears to have a darker tone, or some variation in color. Renderings of the tower from ArX Solutions depicts this section differently lit from the rest, which may attest to change in tone.
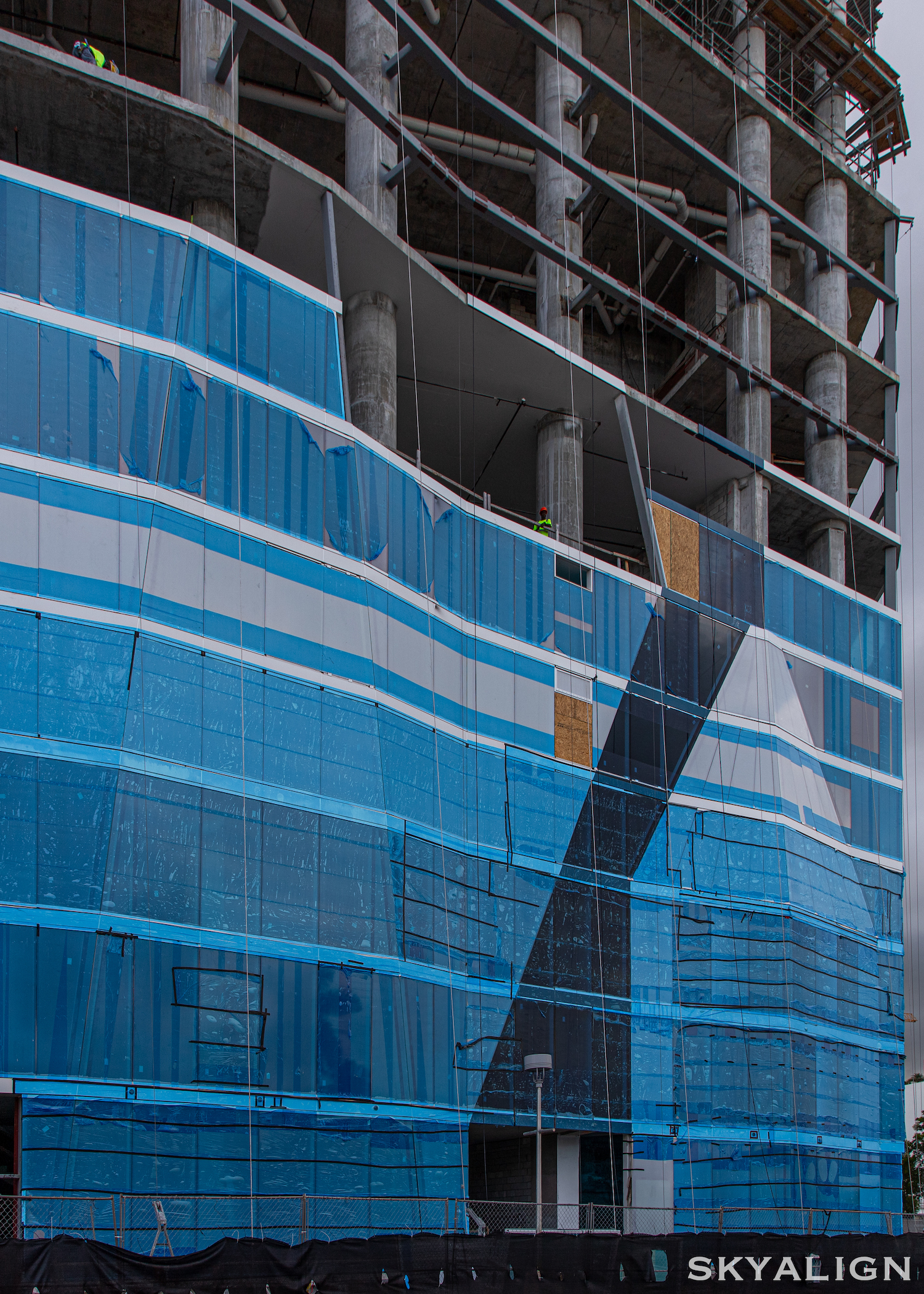
Society Biscayne. Photo by Oscar Nunez – @Skyalign.
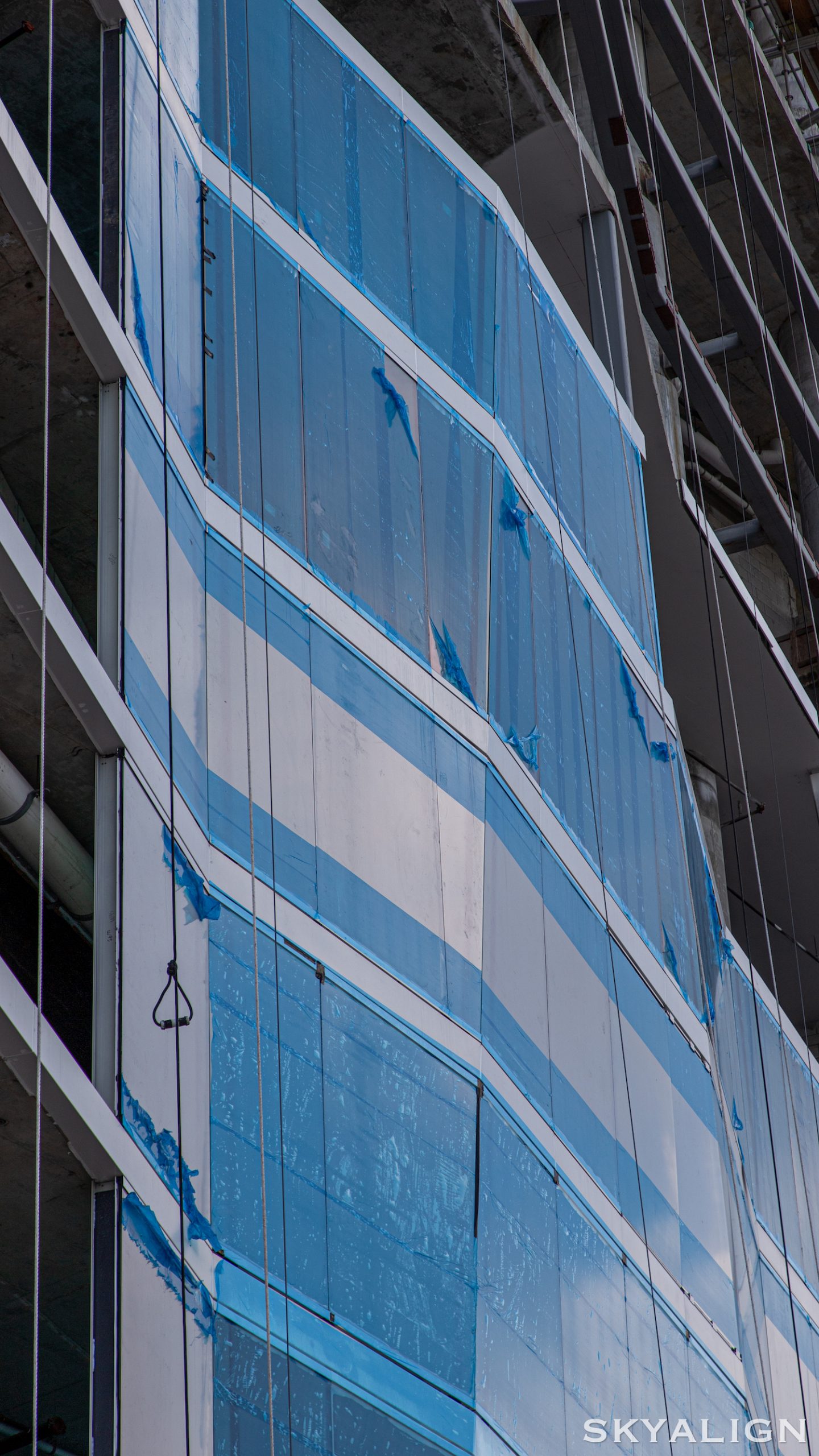
Society Biscayne. Photo by Oscar Nunez – @Skyalign.
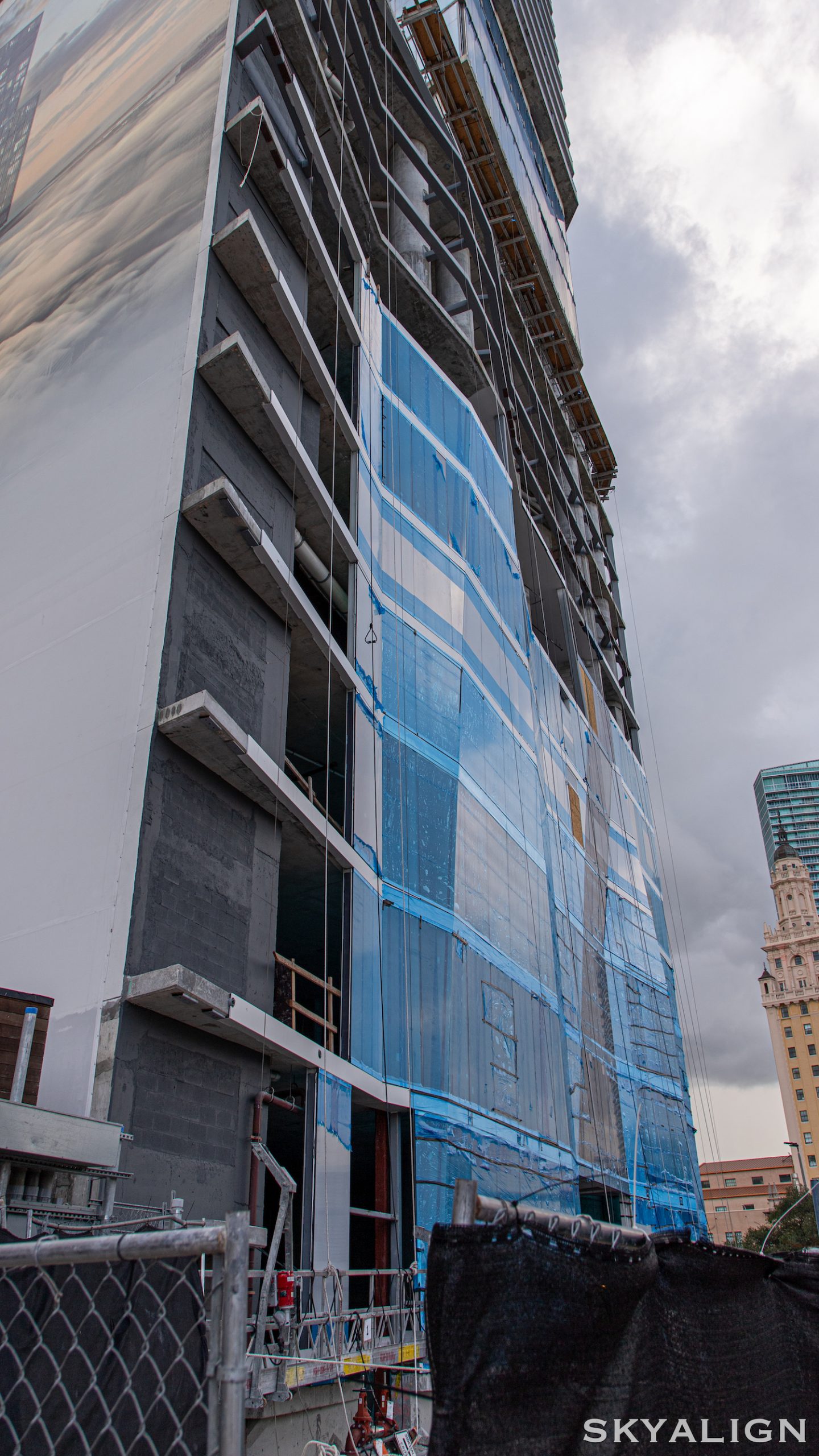
Society Biscayne. Photo by Oscar Nunez – @Skyalign.
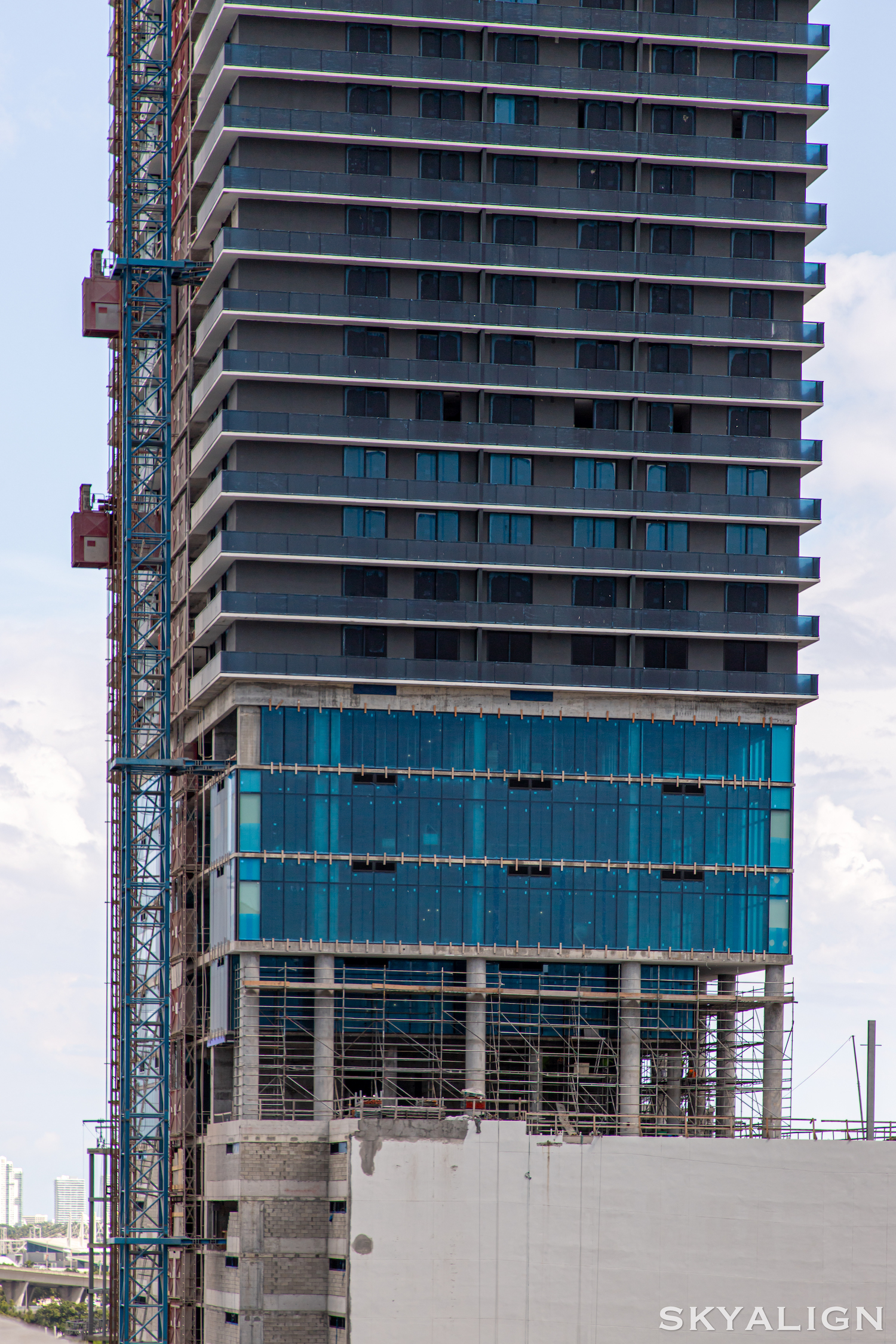
Society Biscayne. Photo by Oscar Nunez – @Skyalign.

Society Biscayne. Photo by Oscar Nunez – @Skyalign.
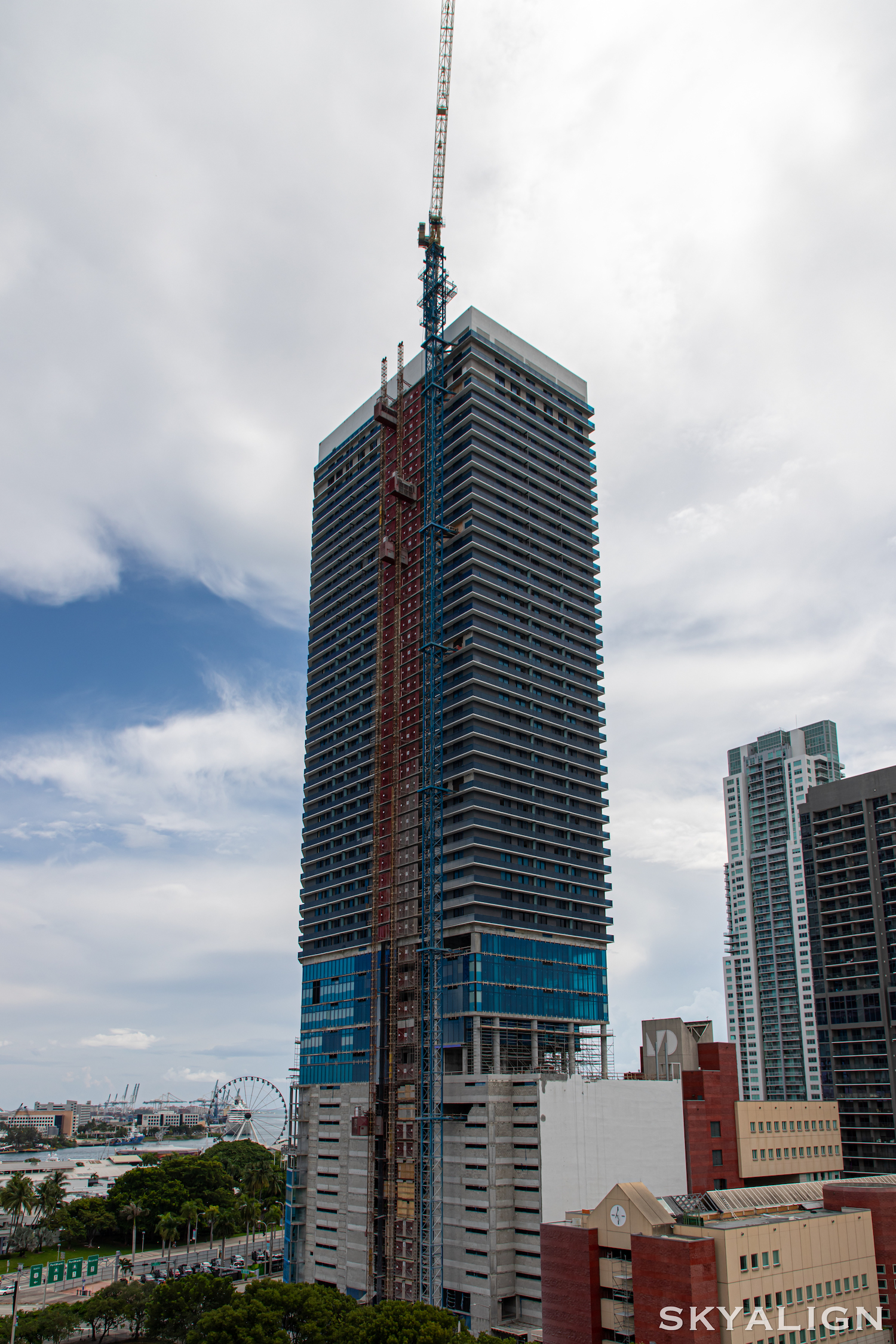
Society Biscayne. Photo by Oscar Nunez – @Skyalign.
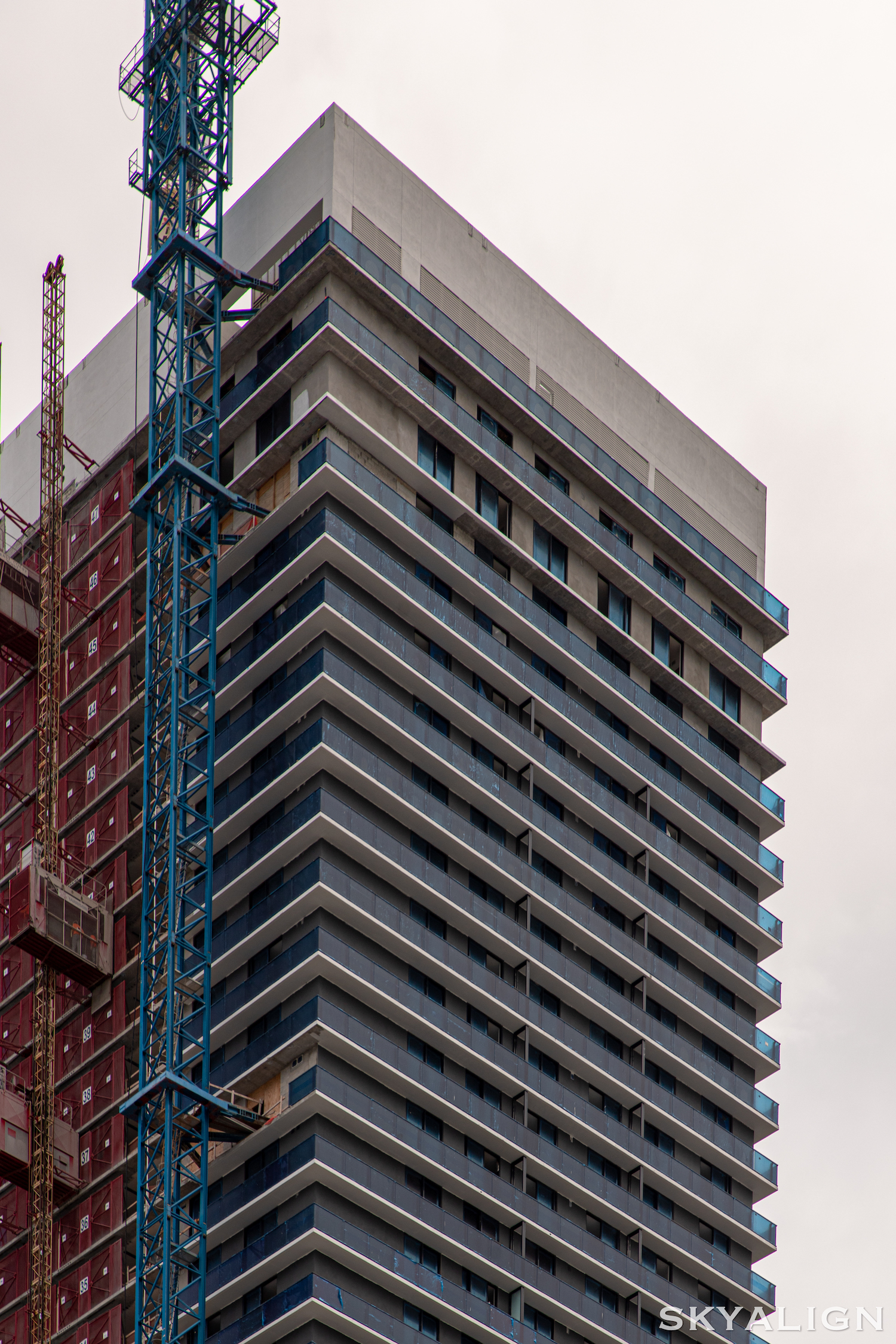
Society Biscayne. Photo by Oscar Nunez – @Skyalign.
Society Biscayne is expected to yield 714 units under Property Market Group’s Society Living brand, perched atop 48,00 square feet of office space, a 329-seat church spanning nearly 25,000 square feet across 10 stories, 3,000 square feet of retail and a parking garage to accommodate 406 vehicles. Thanks to the height and positioning of the structure, tenants and residents will have mostly unobstructed views in several directions, most importantly towards Biscayne Bay and Miami Beach. Amenities will include a massive modern gym and fitness studio, a sky pool deck, co-working spaces and event areas.
Moriarty Construction is the general contractor.
According to PMG, Society Biscayne is scheduled to open to the public in January 2022.
Subscribe to YIMBY’s daily e-mail
Follow YIMBYgram for real-time photo updates
Like YIMBY on Facebook
Follow YIMBY’s Twitter for the latest in YIMBYnews

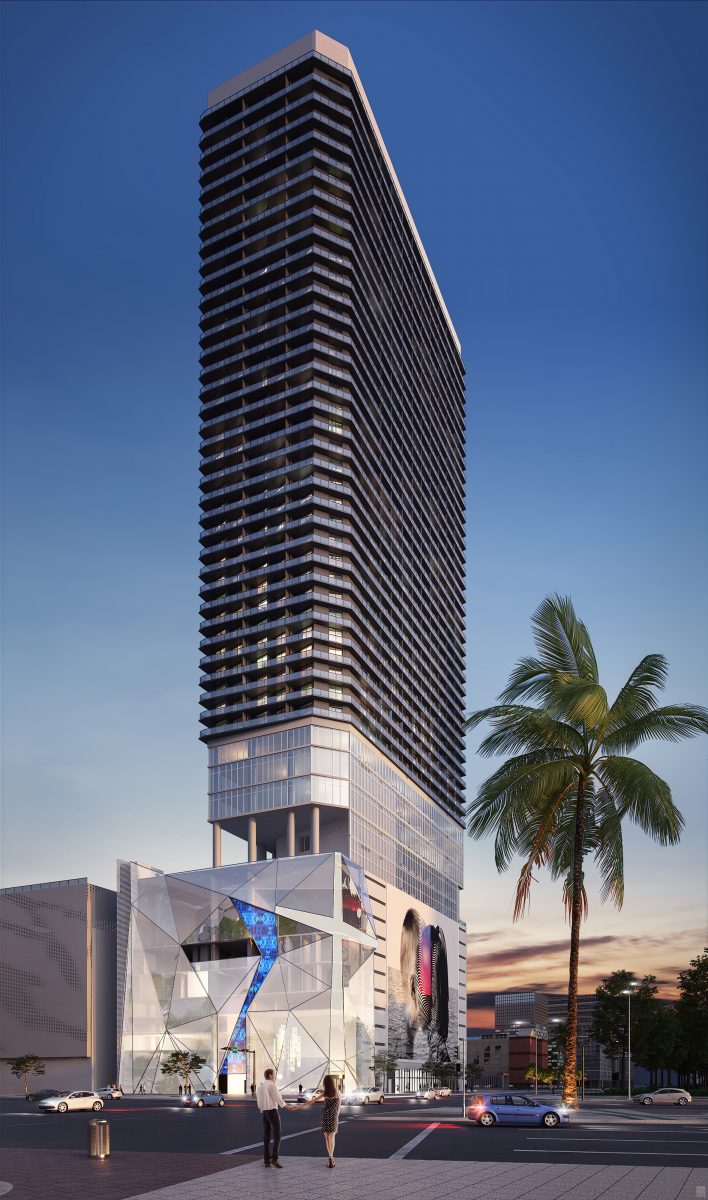
Be the first to comment on "Podium Level Glass Installation Surpasses The Halfway Mark At Society Biscayne"