Safra National Bank is moving forward with their plans to develop 3050 Aventura, a 12-story office building slated for 3050 Northeast 199th Street in Aventura, Florida. The 200-foot-tall structure is designed by British architectural and engineering firm Foster + Partners with ODP Architecture & Design as the architect of record. The City of Aventura granted the bank approvals for the project, allowing for the redevelopment of the site that is currently improved with a 2-story building occupied by Safra. Plans for the new building calls for the development of 113,650 square feet of office space along with two basement levels for parking.
The property is located near the center of the city, parallel to Country Club Drive on the east thats lined up with multiple high-end residential and lodging locations such as the JW Marriott Miami Turnberry Resort & Spa and the Coronado Condominium. The interior lot is across the street from Tidal Cover Waterpark, bounded by Northeast 199th Street (Aventura Boulevard) to the north and Northeast 29th Place to west.
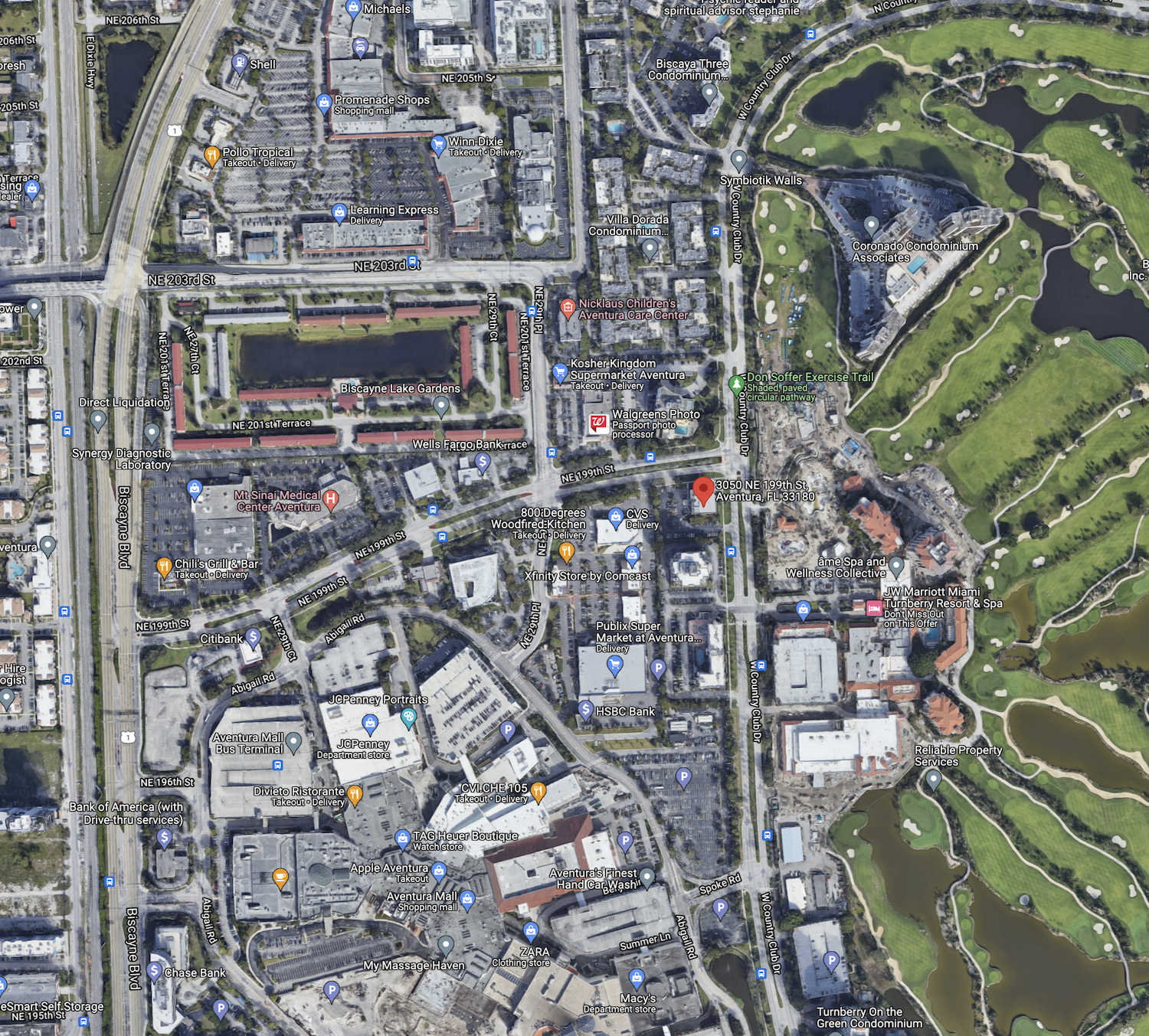 3050 Northeast 199th Street. Courtesy of Google Maps.
3050 Northeast 199th Street. Courtesy of Google Maps.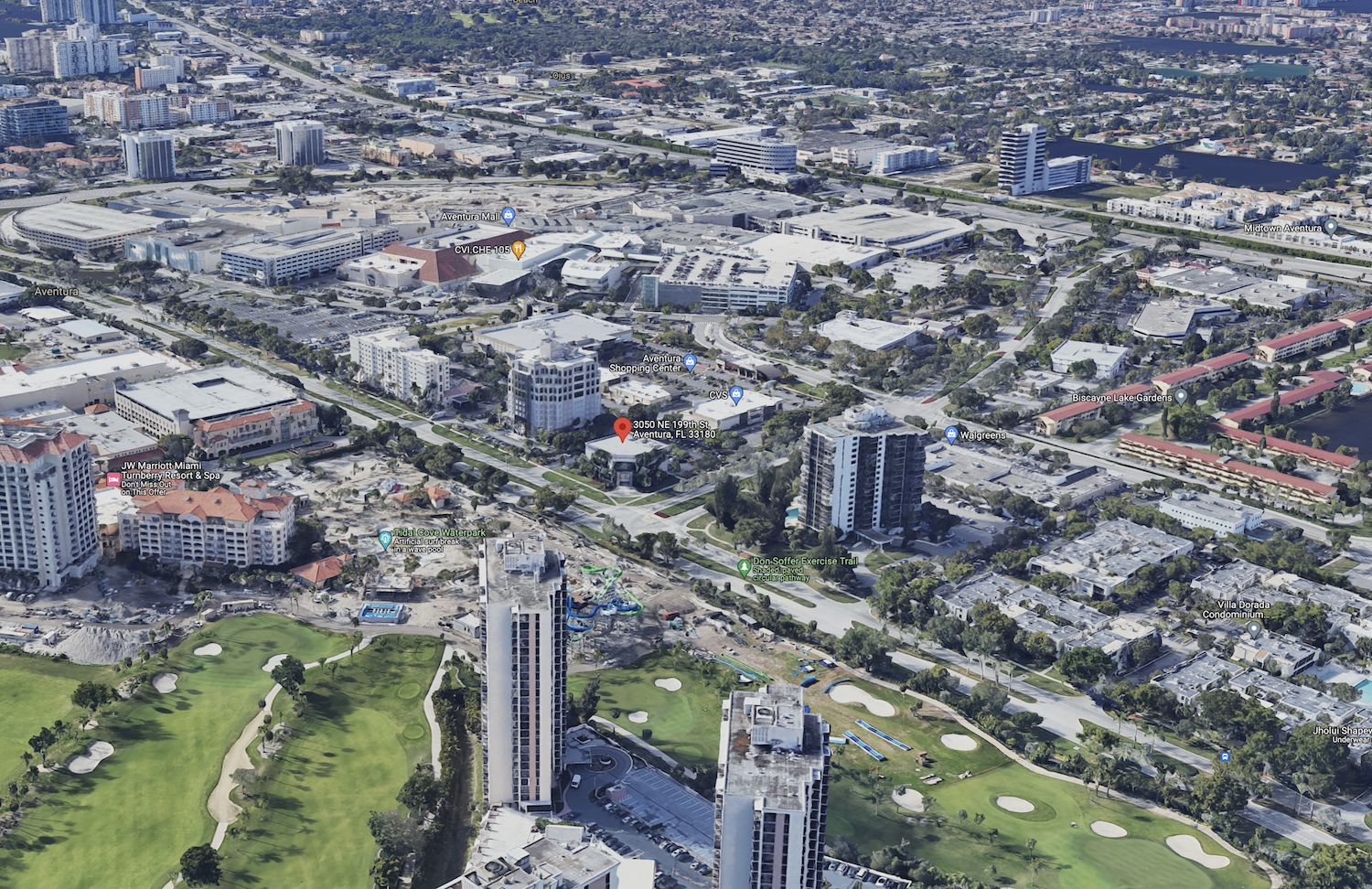 3050 Northeast 199th Street. Courtesy of Google Maps.
3050 Northeast 199th Street. Courtesy of Google Maps.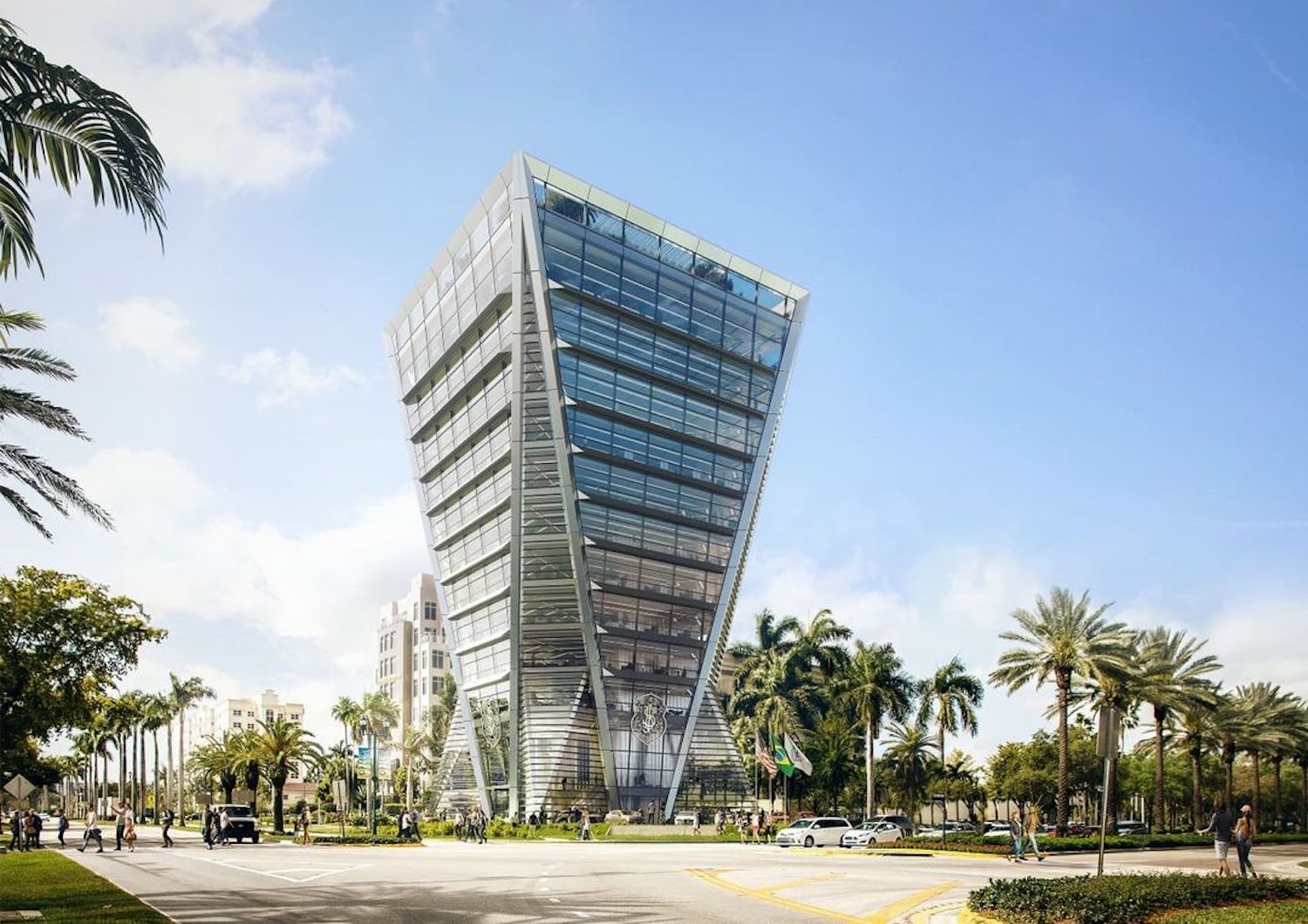 3050 Aventura. Designed by Foster + Partners.
3050 Aventura. Designed by Foster + Partners.Renderings of the structure depict an inverted pyramid-like superstructure enveloped in a glass curtainwall. The 12-story tower is dressed with striking vertical and horizontal metallic lines, resembling the aesthetic of a diamond or some type of crystal. The design falls in line with the common traits of Foster’s buildings, often making great use of angled or inclined concrete columns seen on remarkable projects in New York City such as 425 Park Avenue in Midtown East, or the cross-bracing frame of the Hearst Tower near Columbus Circle.
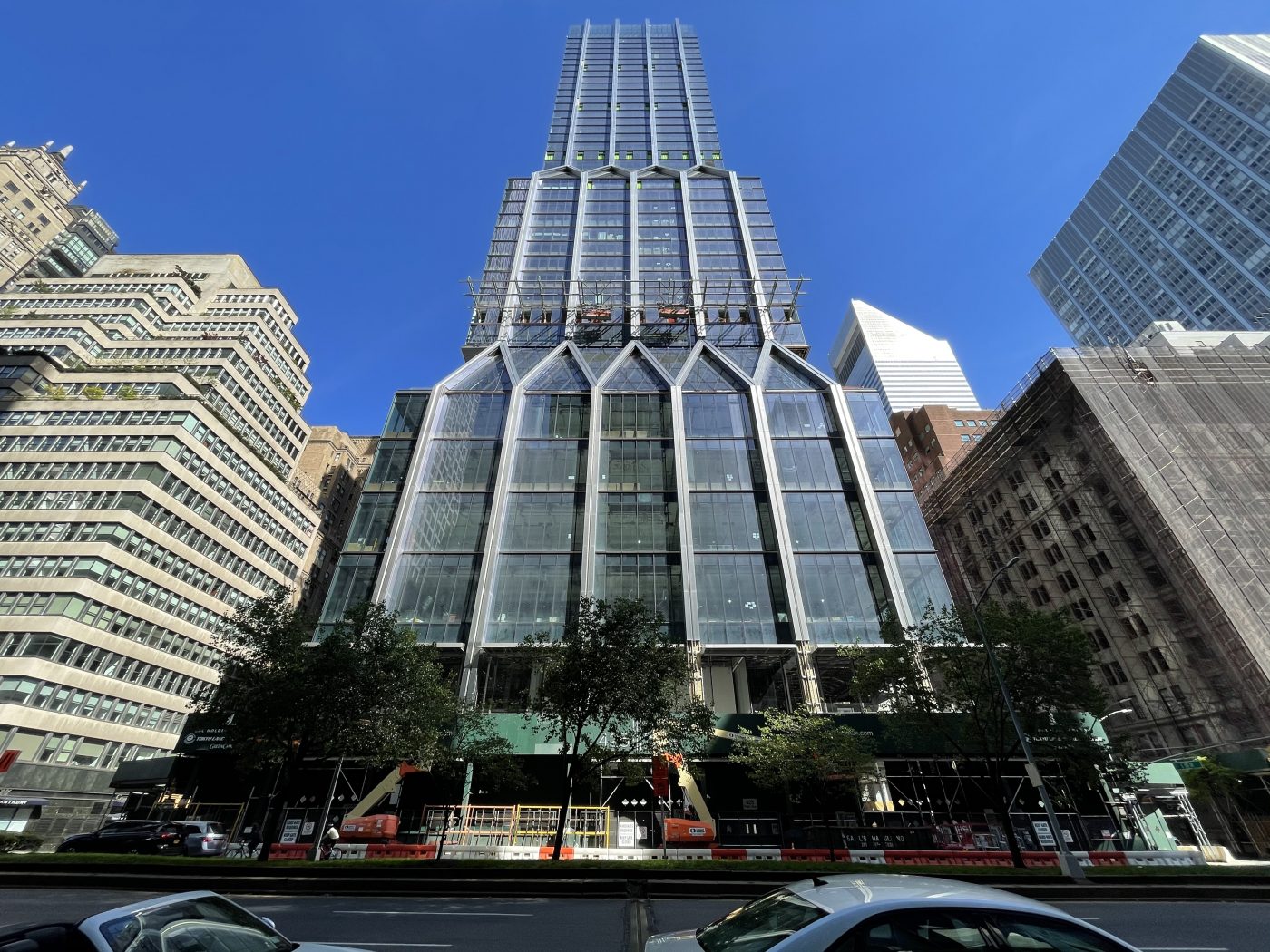 425 Park Avenue. Designed by Foster + Partners. Photo by Michael Young (@mchlanglo793).
425 Park Avenue. Designed by Foster + Partners. Photo by Michael Young (@mchlanglo793).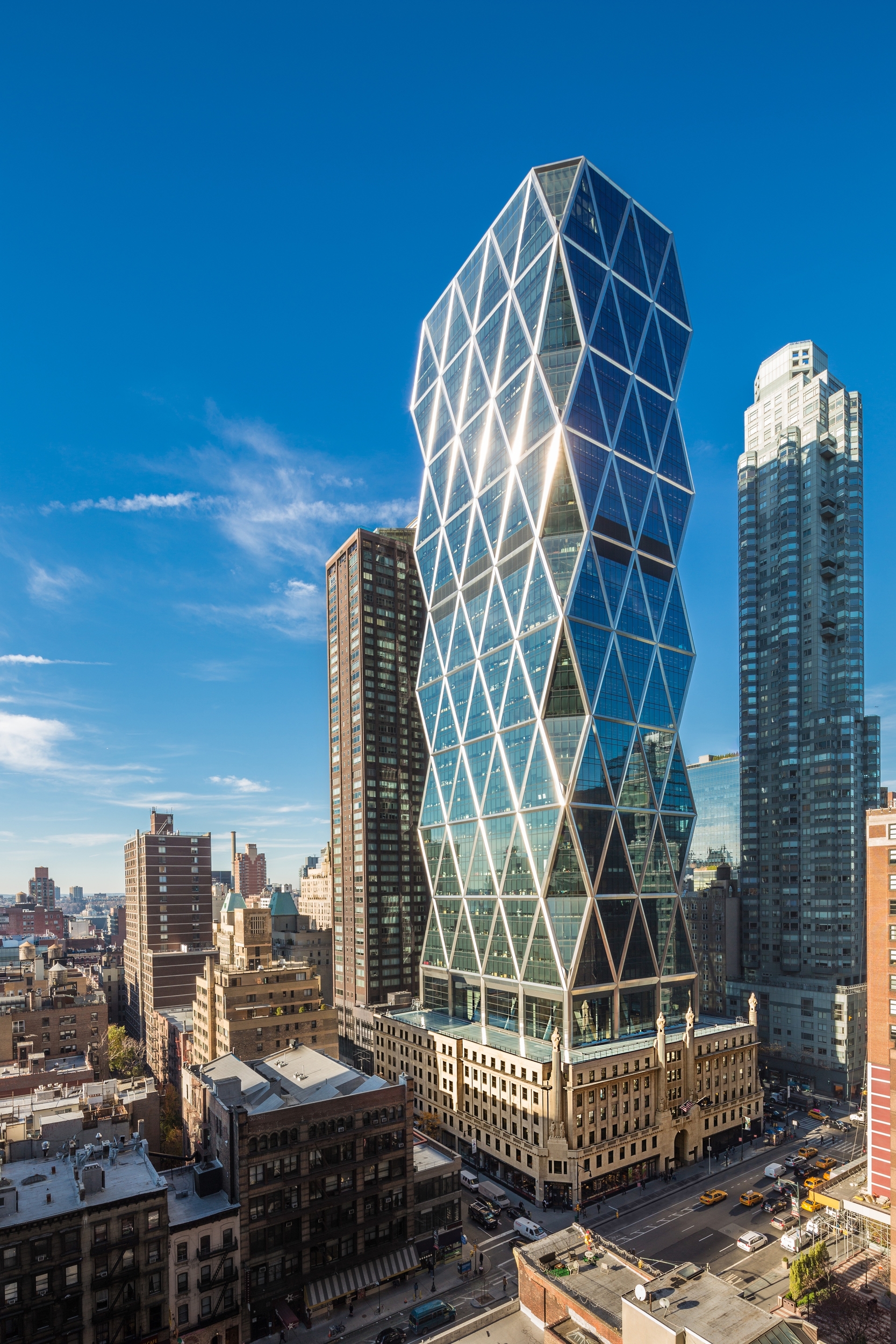 Hearst Tower at 300 West 57th Street. Image courtesy of Hearst Corporation.
Hearst Tower at 300 West 57th Street. Image courtesy of Hearst Corporation.Site work is now underway for the new building as the demolition of the former wraps up.
A schedule or time frame for construction has not been announced.
Subscribe to YIMBY’s daily e-mail
Follow YIMBYgram for real-time photo updates
Like YIMBY on Facebook
Follow YIMBY’s Twitter for the latest in YIMBYnews

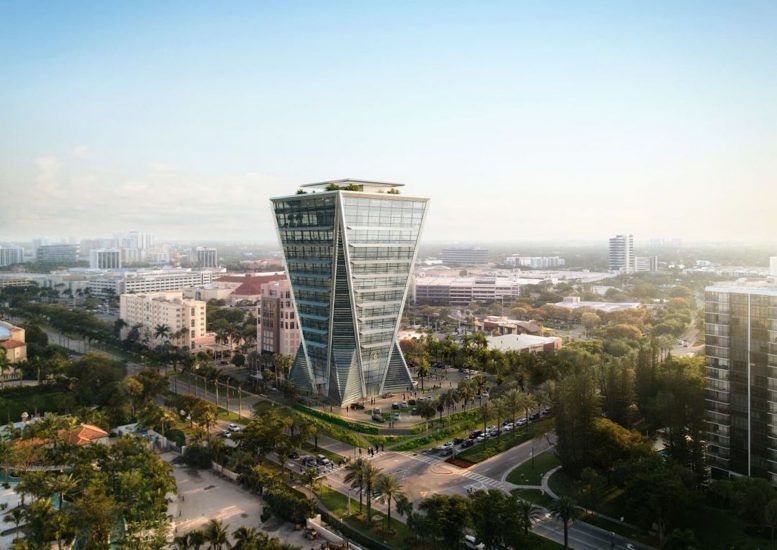
J. Morra Electrical Contractor’s, Inc would like to bid this project.