Orlando-based real estate developer Tavistock Development Company has revealed preliminary plans for three conceptual luxury high rises at Pier Sixty-Six in Fort Lauderdale. Designed by renown architecture firm Arquitectonica, the towers would rise 480-feet over the marina and Stranahan River – two south of the 17th Street causeway and one west of the Pier Sixty-Six Hotel; the additional towers would yield 130 units each, with four on each floor. Tavistock purchased the Pier Sixty-Six complex at 2301 Southeast 17th Street in 2016 for a cool $165 million, and is already redeveloping the areas surrounding the hotel with 76 new condo units across two buildings, 39 waterfront villas and 12 single-family homes – expected to reach completion by 2024.
The three structures would feature striking designs unlike any other building seen in Fort Lauderdale, sporting a glass and white concrete exterior frame – each with a unique form and elements that allow for each building to stand out from one another. The western tower south of the causeway features a punched or undulated white concrete frame that envelops the entire superstructure, white the eastern tower sports curves along the corners and elevations. The tower north of the causeway seems to be a more simplified concept of the undulating frame. All units have balconies with pools and would feature unmatched views of the Atlantic Ocean and Downtown Fort Lauderdale.
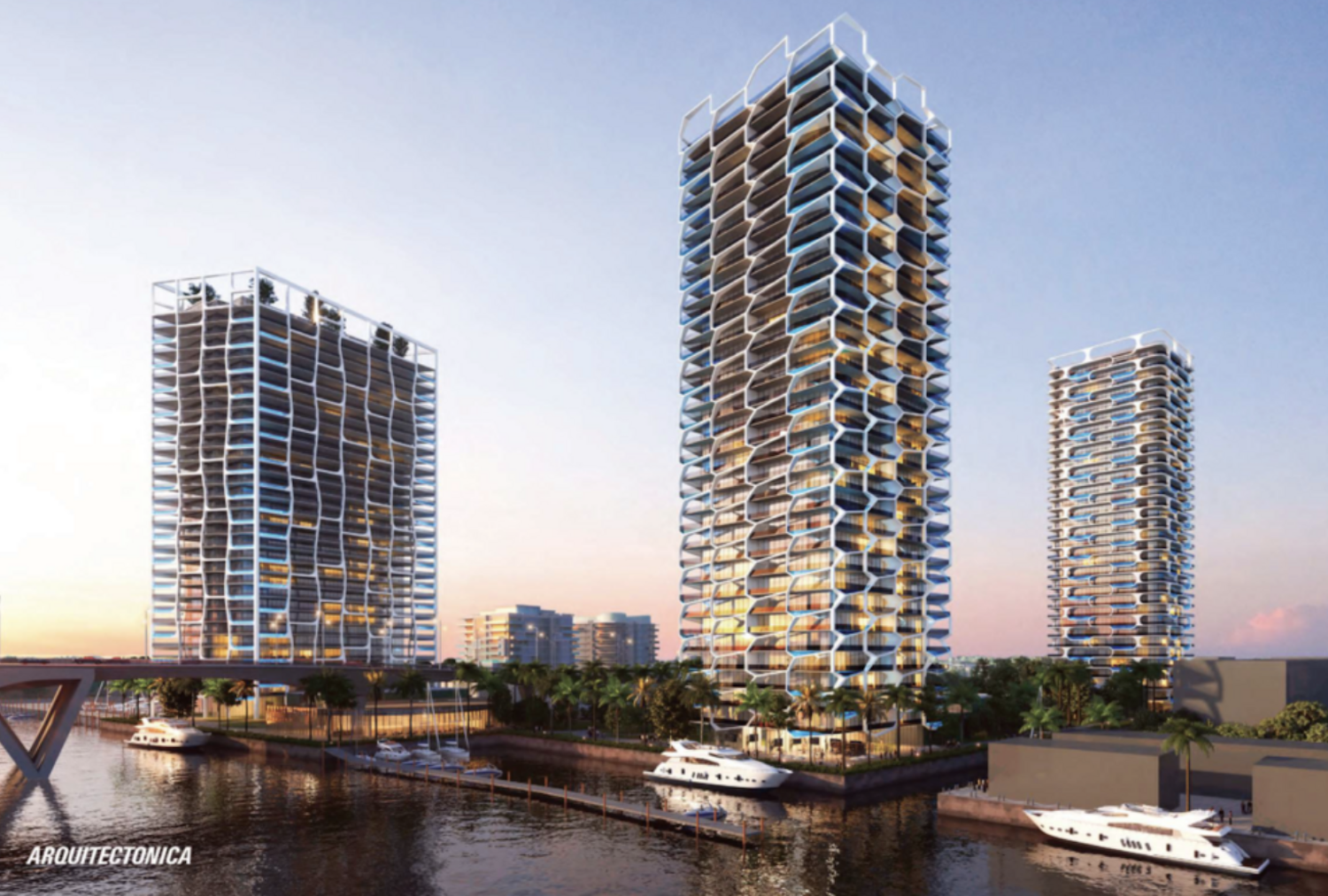
Looking northwest towards the former sight of the Sails Marina, where two of the three proposed tower would rise. Rendering courtesy of Arquitectonica.
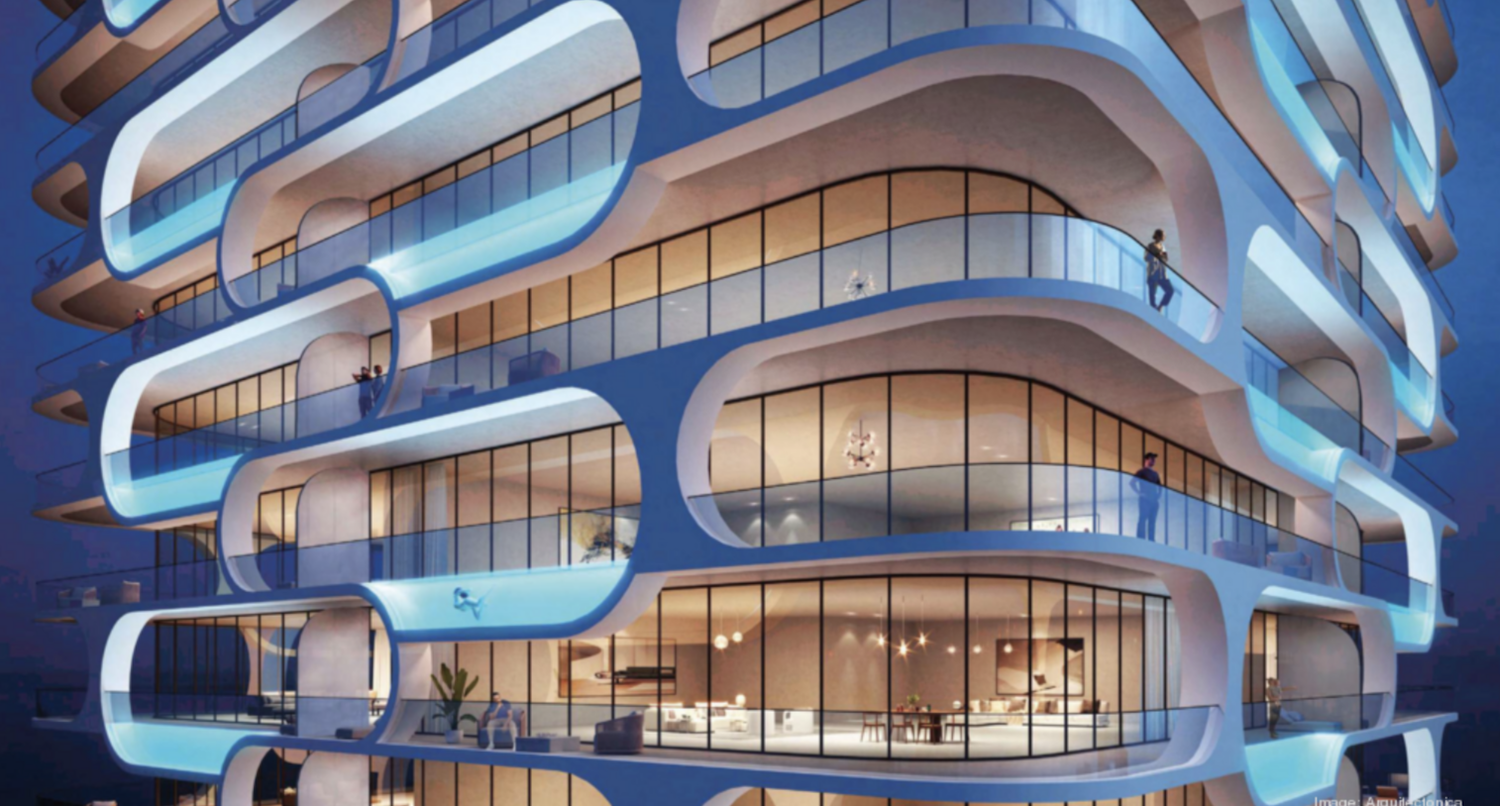
Close up of the design and façade of the eastern tower on the former Sails Marina site. Rendering courtesy of Arquitectonica.
“This location is incredibly significant for the City of Fort Lauderdale,” said Jessi Blakley, Vice President of the Tavistock Group. “It is the entry to the beach. It is along our port. It is across the canal from our convention center. This is something that has to be celebrated and invigorated. The Pier in its heyday was that gateway to the beach. Height brings that prominence and that is what people remember Pier 66 for. This new concept only brings that back to life.”
“This new concept addresses the concerns of residents and restores Pier Sixty-Six as the beacon at the entrance to our beach and our port and an icon of the city,” Blakley said.
Tavistock has yet to submit these plans to the city, but has revealed them to local residents for feedback. Although the FAA height limit in Fort Lauderdale is 500-feet, the city currently has height restrictions in place for this particular area that would not allow for the plans move forward. The developer awaits changes in regulations before submitting official plans.
Subscribe to YIMBY’s daily e-mail
Follow YIMBYgram for real-time photo updates
Like YIMBY on Facebook
Follow YIMBY’s Twitter for the latest in YIMBYnews

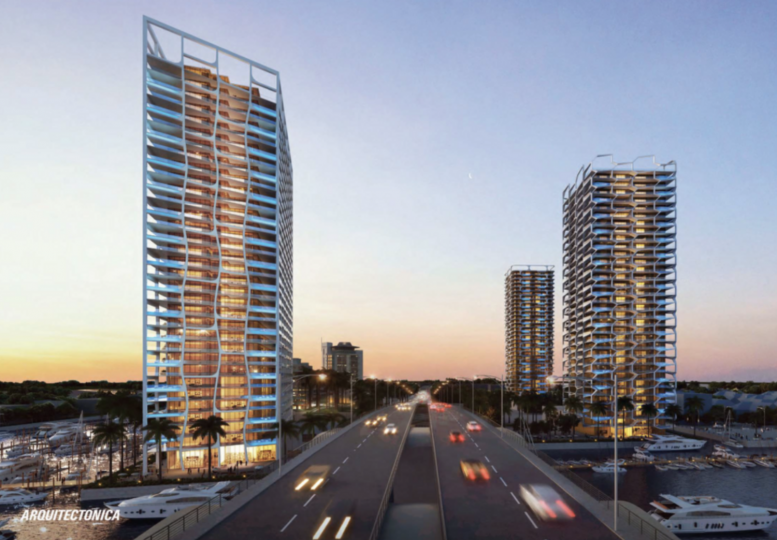
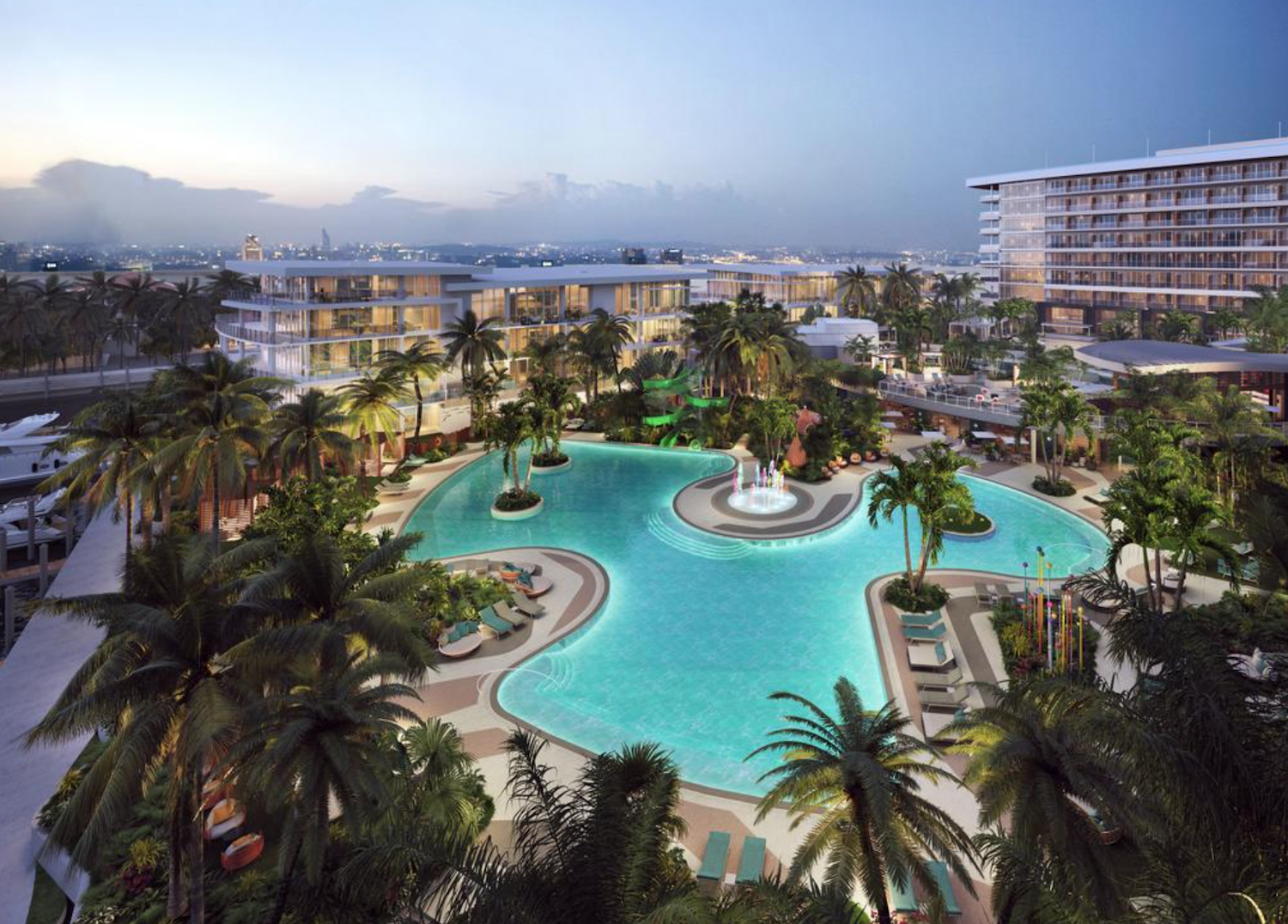
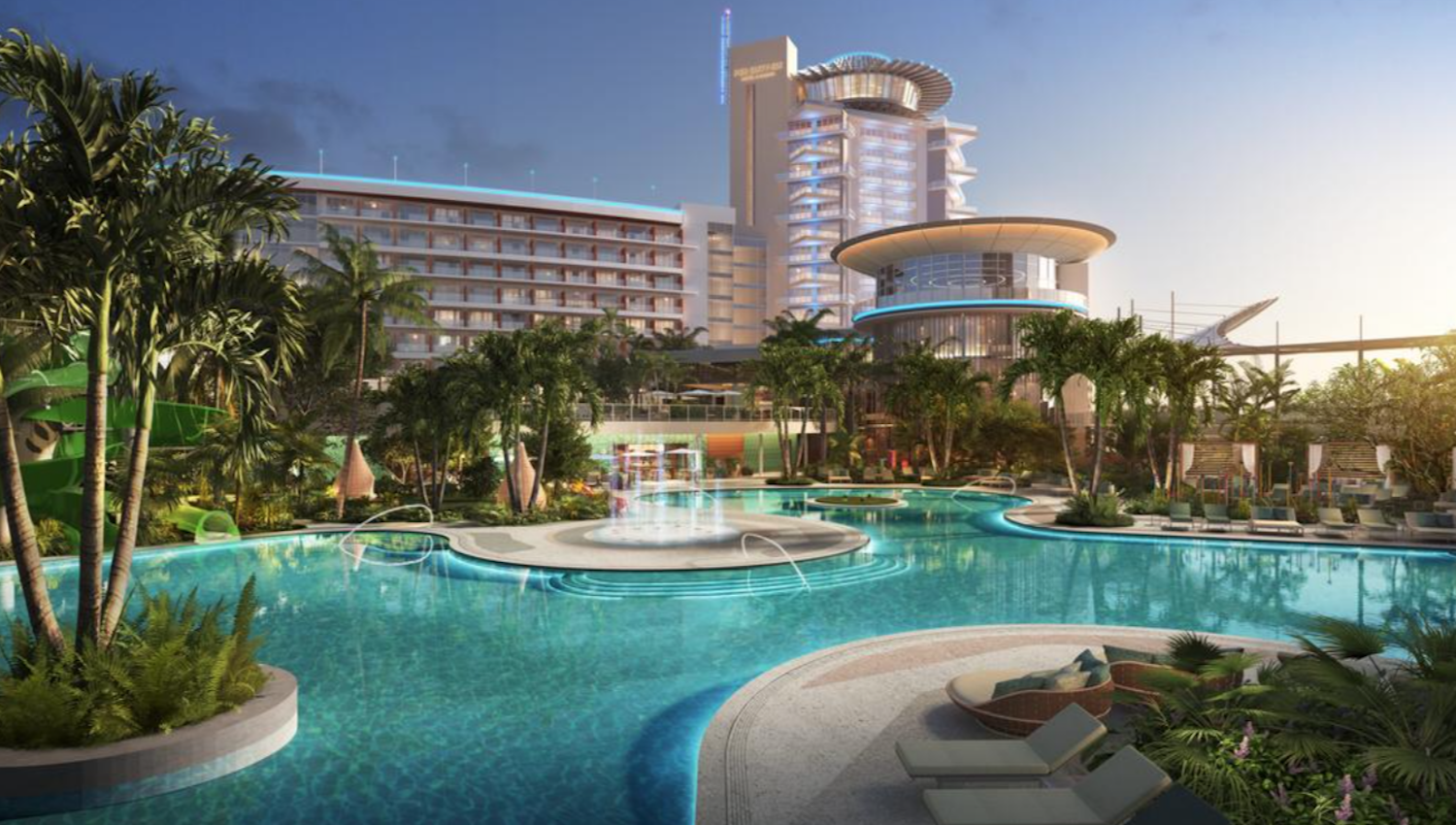
Be the first to comment on "Tavistock Development Plans Three 480-Foot-Tall Towers At Pier Sixty-Six In Fort Lauderdale"