The developers of Miami’s upcoming first supertall skyscraper have unveiled the Sky Collection of residences at the Waldorf Astoria Hotel & Residences, a 1,049-foot-tall mixed-use development planned to rise 100 stories at 300 Biscayne Boulevard in Downtown Miami. The tower’s design features 9 offset glass cubes stacked upon one another, designed by Sieger Suarez Architects in collaboration with Carlos Ott for developers Property Markets Group (PMG), Greybrook Realty Partners, Mohari Hospitality and S2 Development. The Sky Collection is comprised of 40 luxurious residences featuring interiors designed by award-winning California-based design firm BAMO, priced from $4.9 million.
The Sky Collection will occupy the eighth cube in the building, situated 800-feet high and featuring epic and completely unobstructed scenic views of Downtown Miami’s evolving skyline, Biscayne Bay and Miami Beach from larger-than-life ceiling floor-to-ceiling windows, french balconies and expansive terraces with summer kitchens. Residences will come in two, three and four-bedroom configurations, ranging anywhere between 2,454 square feet and 3,575 square feet. Sky Collection residences include primary suites with five-fixture en suite bathrooms, and media and entertainment breakout spaces. BAMO, along with the project’s architects, joined forces to craft a homes that defy design tradition by paving a new path with unbridled elegance. Down to the smallest details and finishes, each and every drop of this unit has been considered with the utmost of scrutiny and concern. BAMO has scoured the globe to source only the most coveted and brilliant textiles for floors, walls, countertops and beyond.
Waldorf Astoria Hotel & Residences is planned to yield 1,608,457 square feet across 9 glass offset cubes including 360 residential units, 205 hotel rooms, high-end amenities and 1,321 square feet for commercial uses. The parking garage will be built adjacent to the tower including 431,862 square feet of space for 694 vehicles. Sales for the Sky Collection are led by PMG Residential.
CHM Structural Engineers LLC is the structural engineer, MG Engineering is the MEP Engineer and GRAEF is listed as engineer as well. EGS2 will be the landscape architect. To no surprise, John Moriarty and Associates (JMA) is the general contractor
Demolition permits were just recently issued for the site. The project is expected to break ground ground in Q1 of 2022, reaching completion by 2025.
Subscribe to YIMBY’s daily e-mail
Follow YIMBYgram for real-time photo updates
Like YIMBY on Facebook
Follow YIMBY’s Twitter for the latest in YIMBYnews

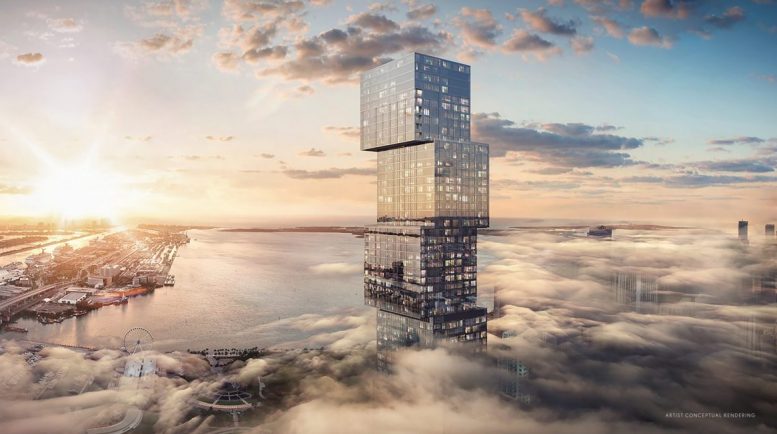
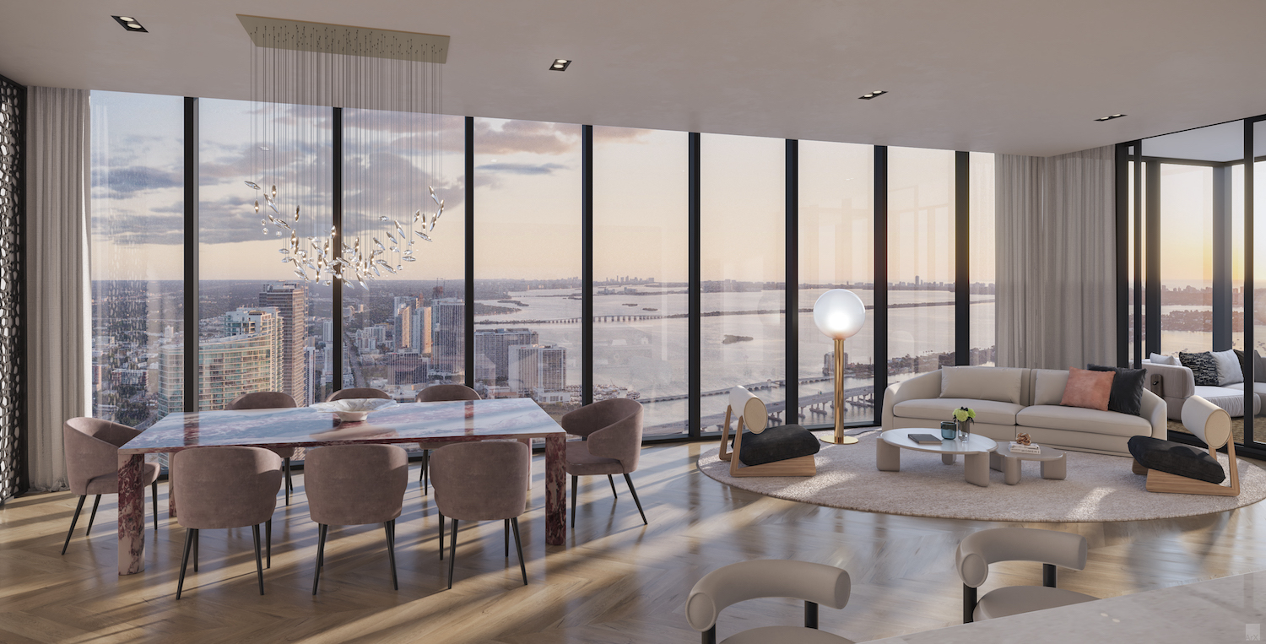
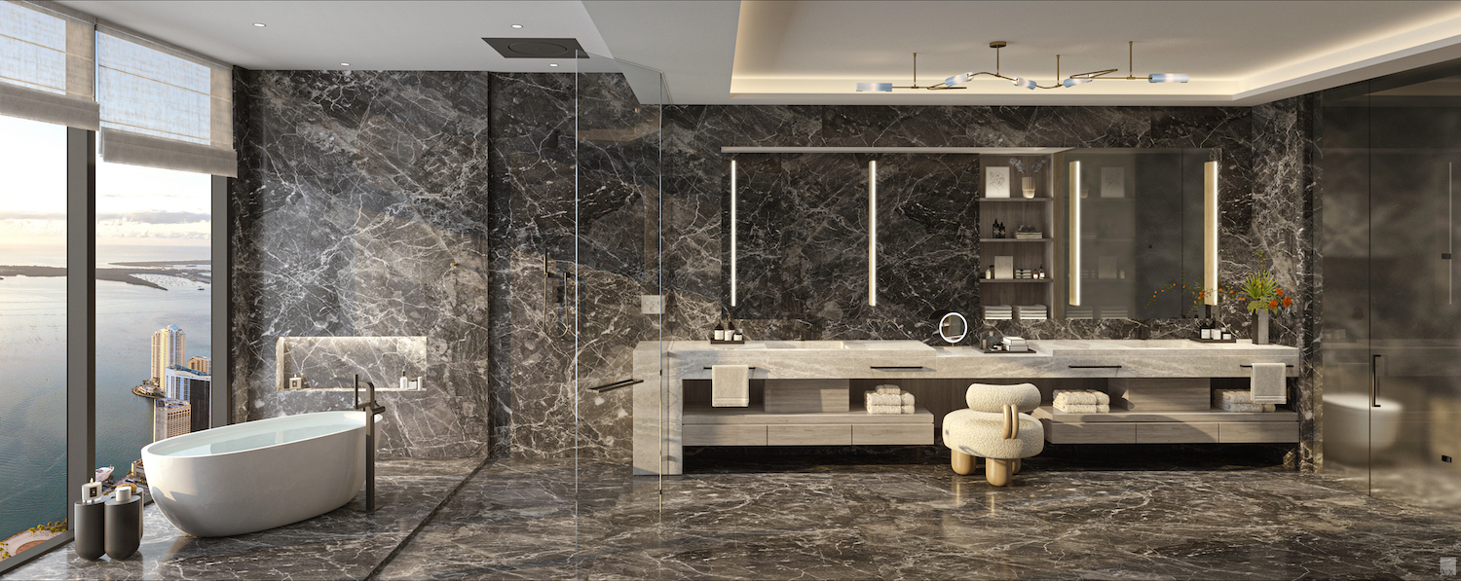
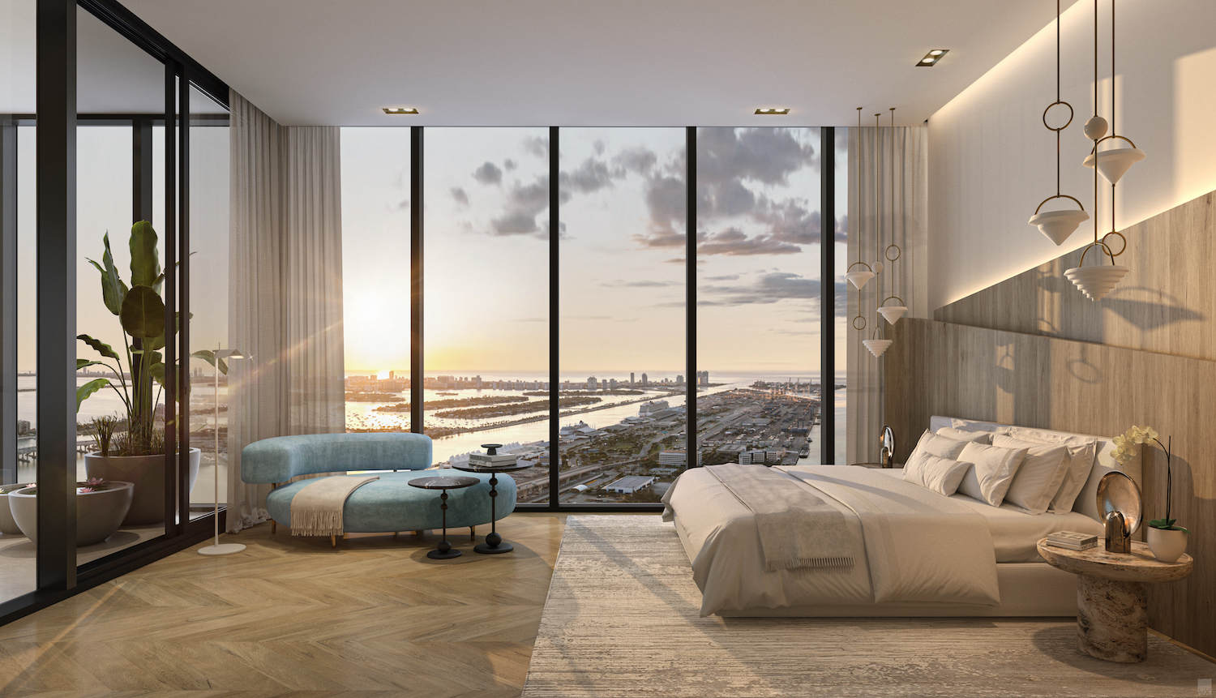
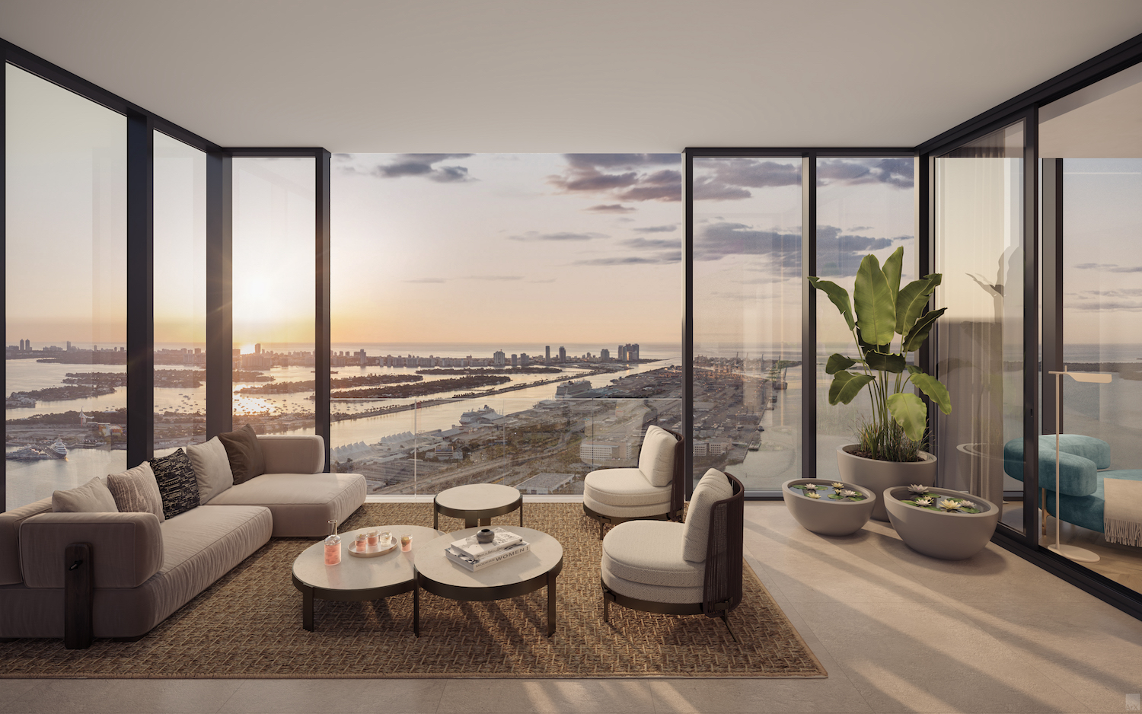



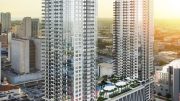
With the fabulous (winter only) climate in Miami, why would anyone want to live in a sealed box, when they could have a house?
All this parking is just horrible. When will Miami get rid of parking mins and improve transit?