Applications have been filed with the Federal Aviation Administration (FAA) for two 331-foot-tall buildings located at 203 South Tamarind Avenue and 150 Clearwater Drive in West Palm Beach. The filings are in relation to a 10-acre transit-oriented development known as Transit Village, which is being led by principal Michael Masonoff and developed in a joint partnership with Globe Invest Limited, the Related Group and BH Group. Approved plans for Transit Village include the development of up to 1.5 million square feet including 308,000 square feet of Class-A office space, a 300-key hotel, 24,000 square feet of retail space, 408 residential units, 12 live-work townhouses 3,500 square feet of civic/community space. Dallas-based The Beck Group is the architect behind the most recent renderings of the project, which is expected to cost in the range of $500 million to build. The project would rise on city- and county-owned land surrounding the Tri-Rail and Amtrak West Palm Beach transit station.
The filing documents indicate both structures would rise 331-feet, but at slightly different elevations above sea level. Building 1, which would rise at 203 South Tamarind Avenue, would sit elevated 20 feet for a total of 351-feet above sea level. Building 2 would rise at 150 Clearwater Drive, just south of Building 1, and sit elevated 19-feet for a total of 350-feet above sea level. Both buildings may span 25 stories as the two tallest of the development and would sit west of the the transit station. The applications were filed on January 20, 2022 and now await approval from the FAA.

Application for Building 1. Photo from the FAA.

Application for Building 2. Photo from the FAA.
The property is in a superior location in the heart of Downtown West Palm Beach, which offers easy access to the Interstate 95 and is within walking distance to the Federal, State, and County Courthouses, Dreyfoos School of Arts, The Kravis Center, Rosemary Square, Brightline Station, and Palm Beach Convention Center, which also happens to be Directly connected to and above the Tri-Rail and AmTrak Station and the County bus Transit Center. The interior lot is bound by 1st Street/Banyan Boulevard on the North, Clearwater Drive on the West and South Tamarind Avenue on the East.
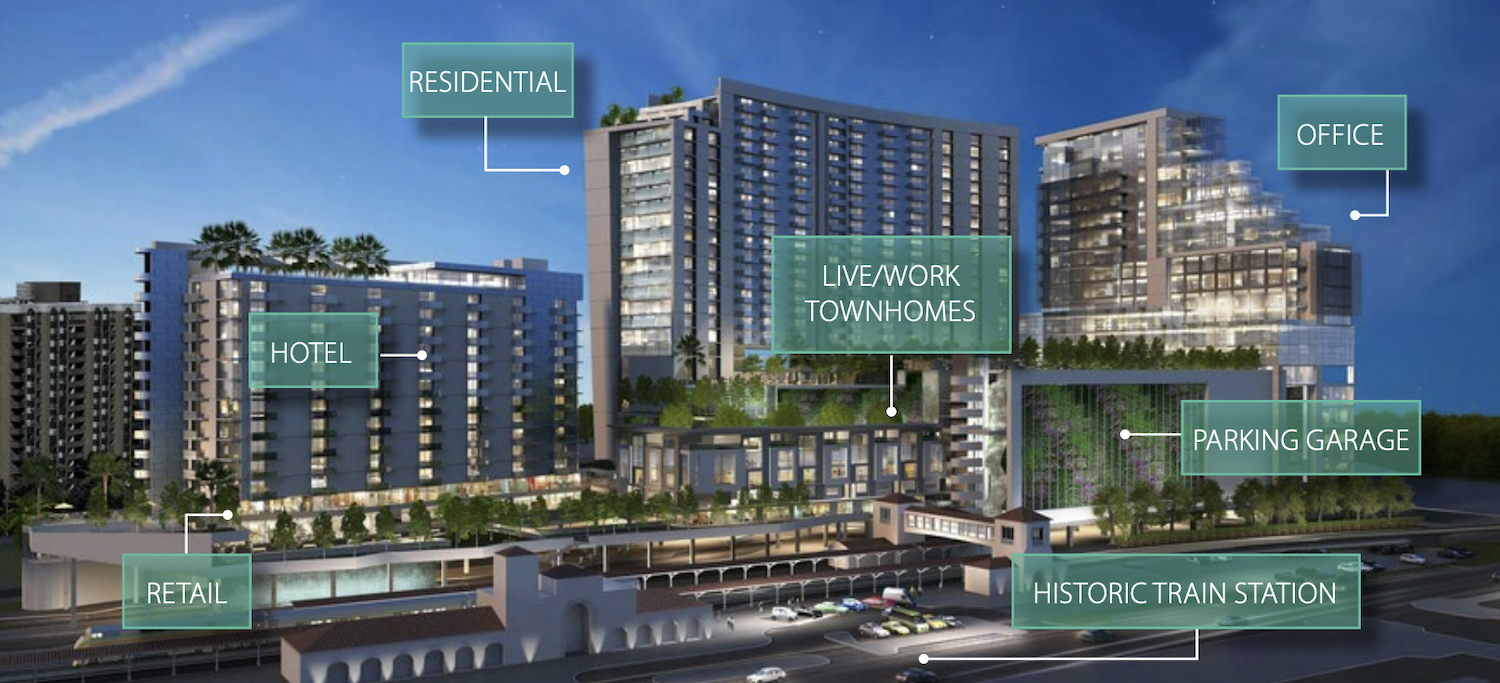
Transit Village. Photo courtesy of Avison Young.
The development site for Transit Village is across the street from a vacant 1.3-acre site at 350 South Australian Avenue which is poised for redevelopment by a joint venture between New York City-based developers Starwood Capital Group, Hyperion Group and Winter Properties. Plans for the project include a 22-story, 459-unit residential building designed by Carl Levin Architecure + Design.
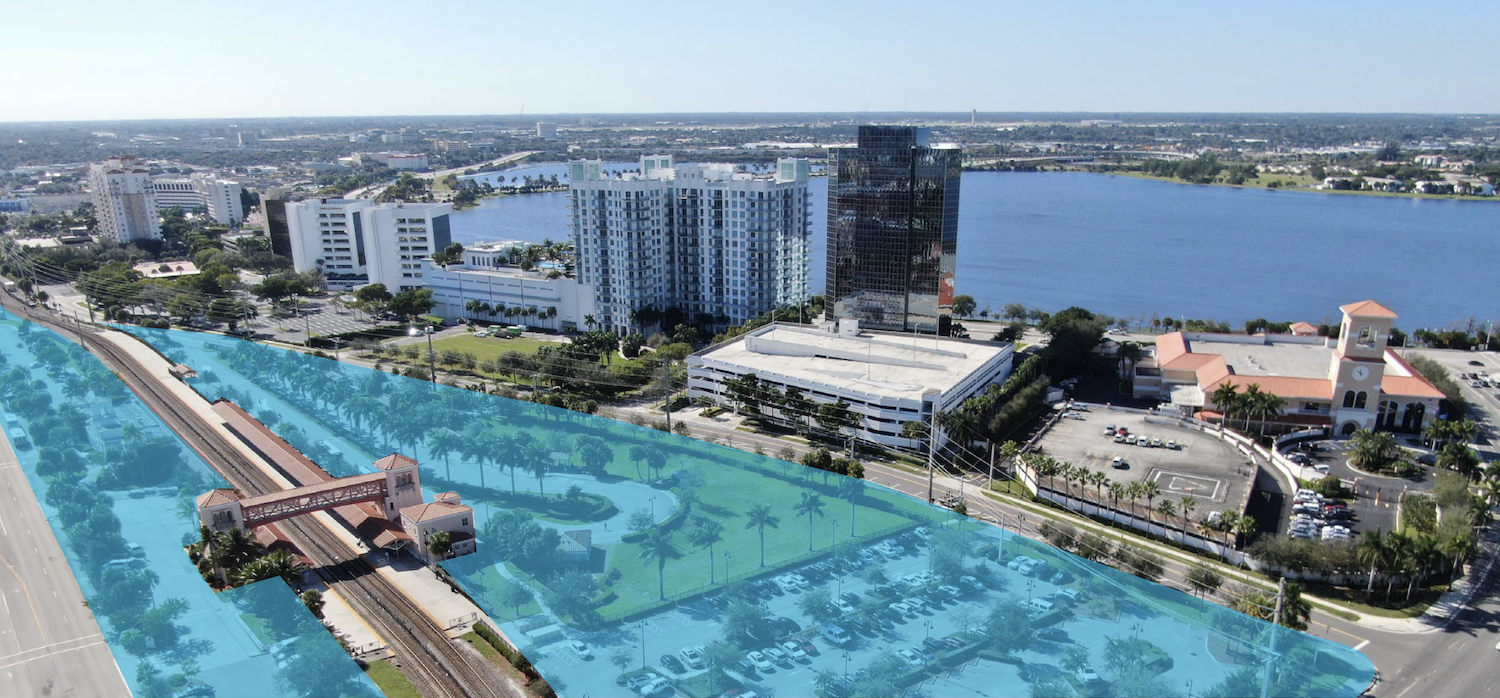
Development site highlighted in blue. Photo courtesy of Avison Young.
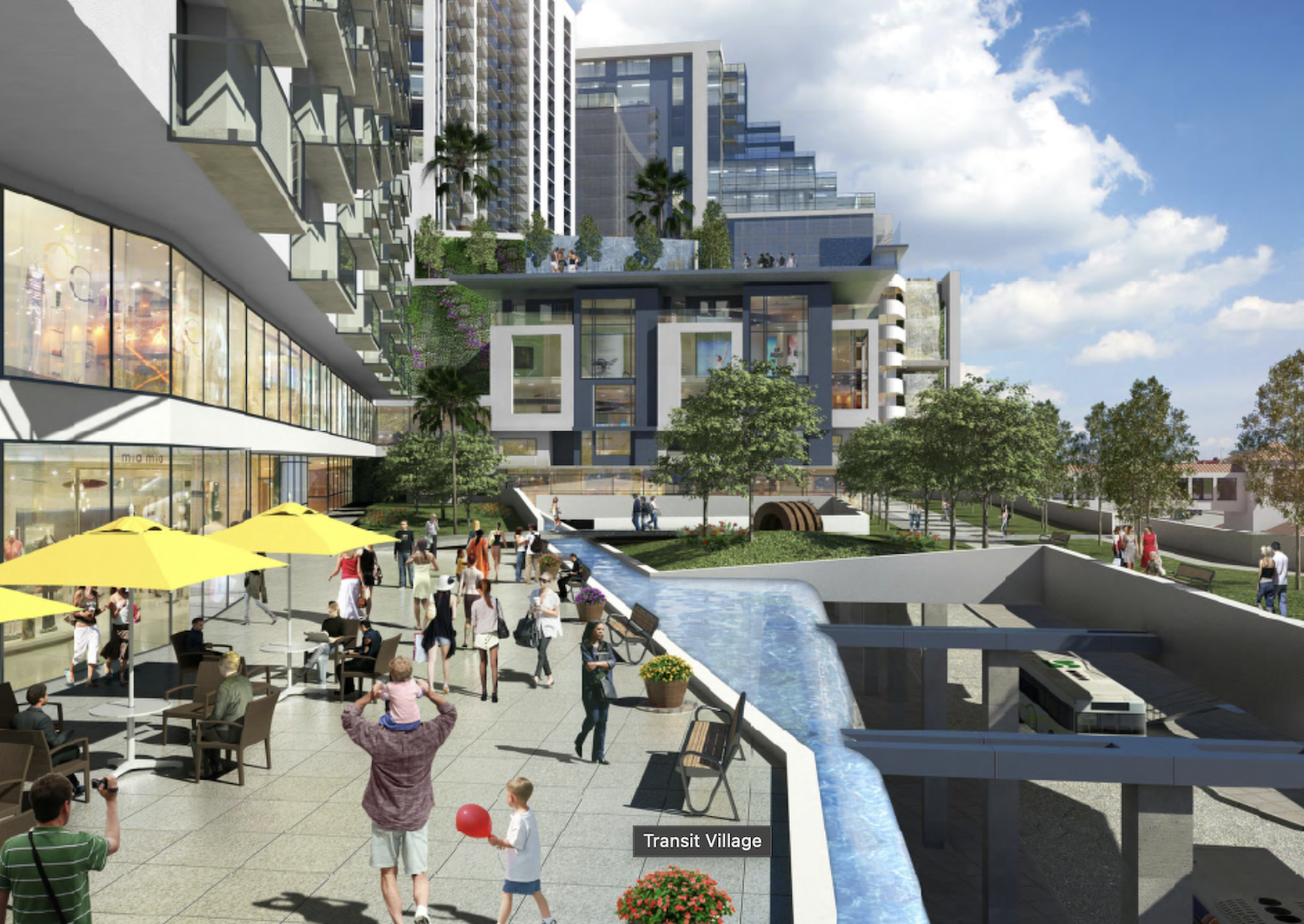
Transit Village. Designed by The Beck Group.
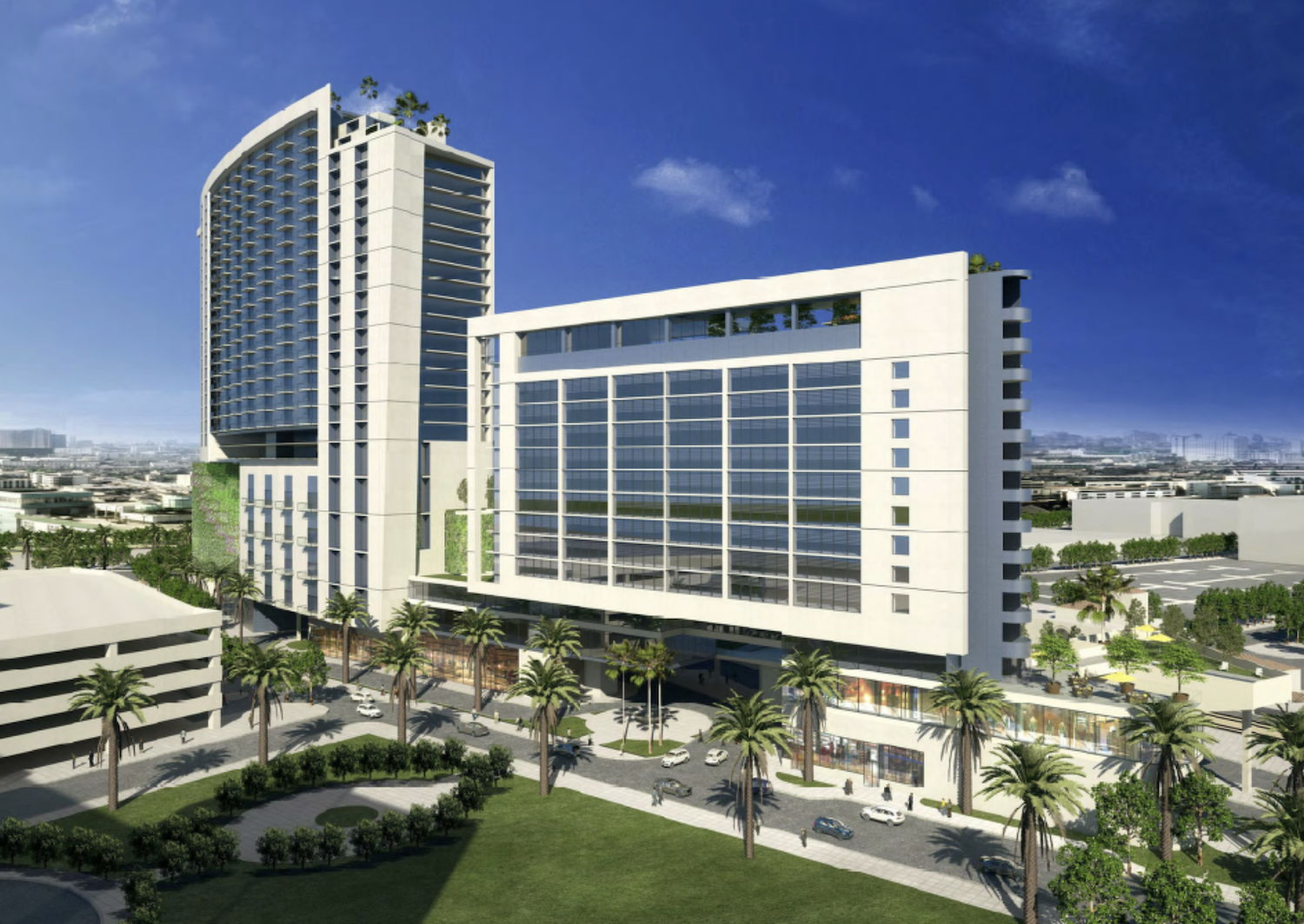
Transit Village. Designed by The Beck Group.
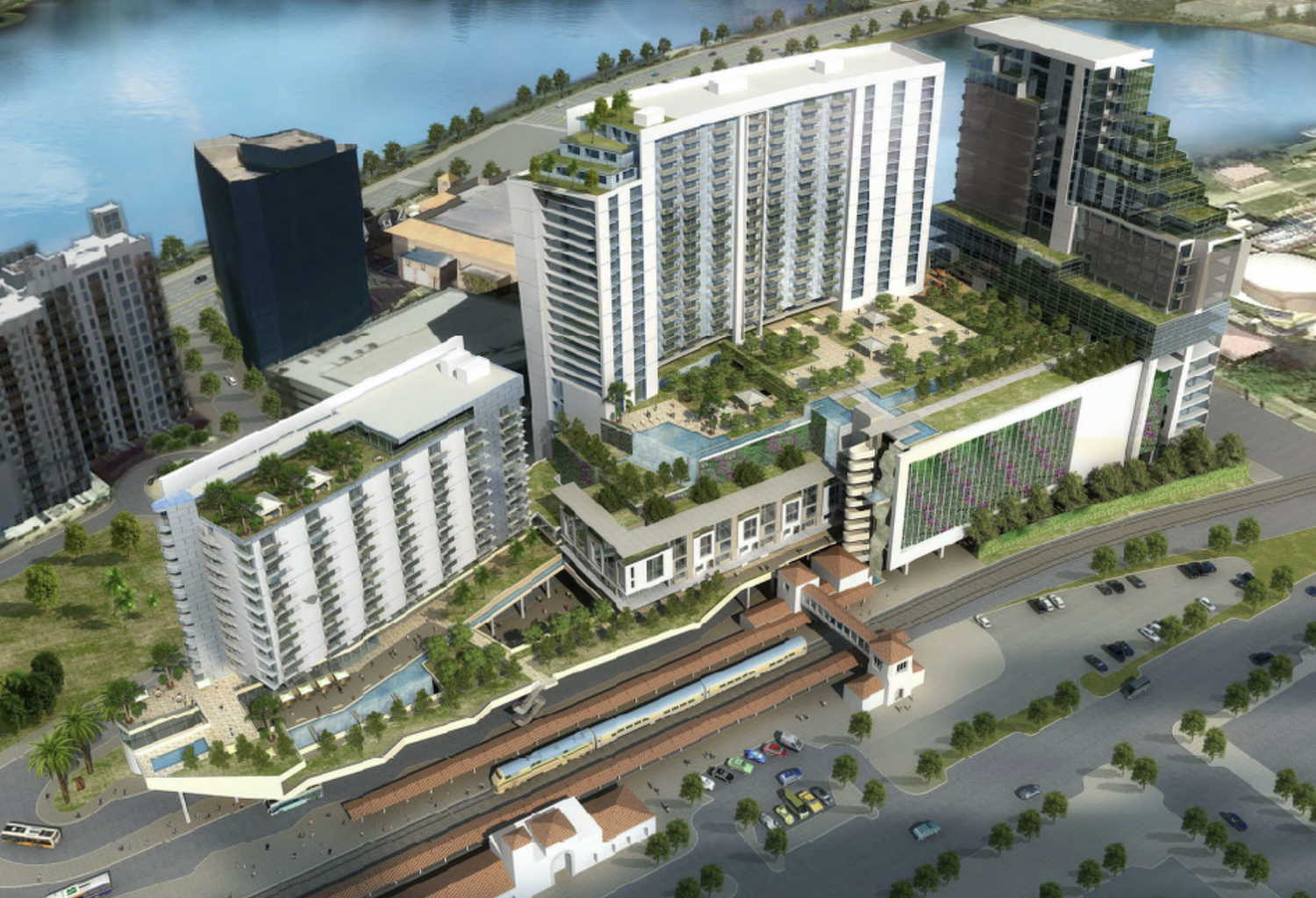
Transit Village. Designed by The Beck Group.
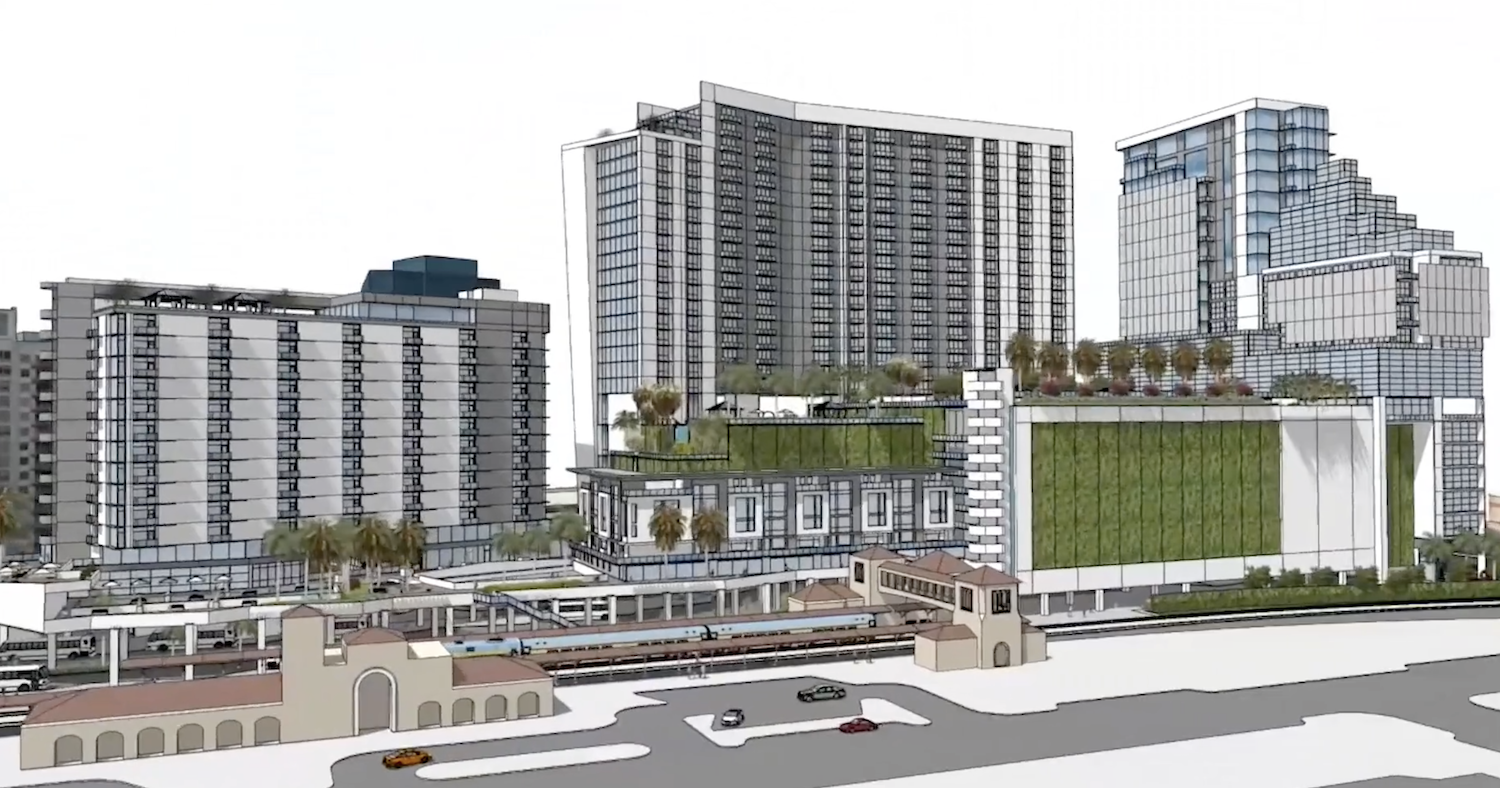
Transit Village. Designed by The Beck Group.
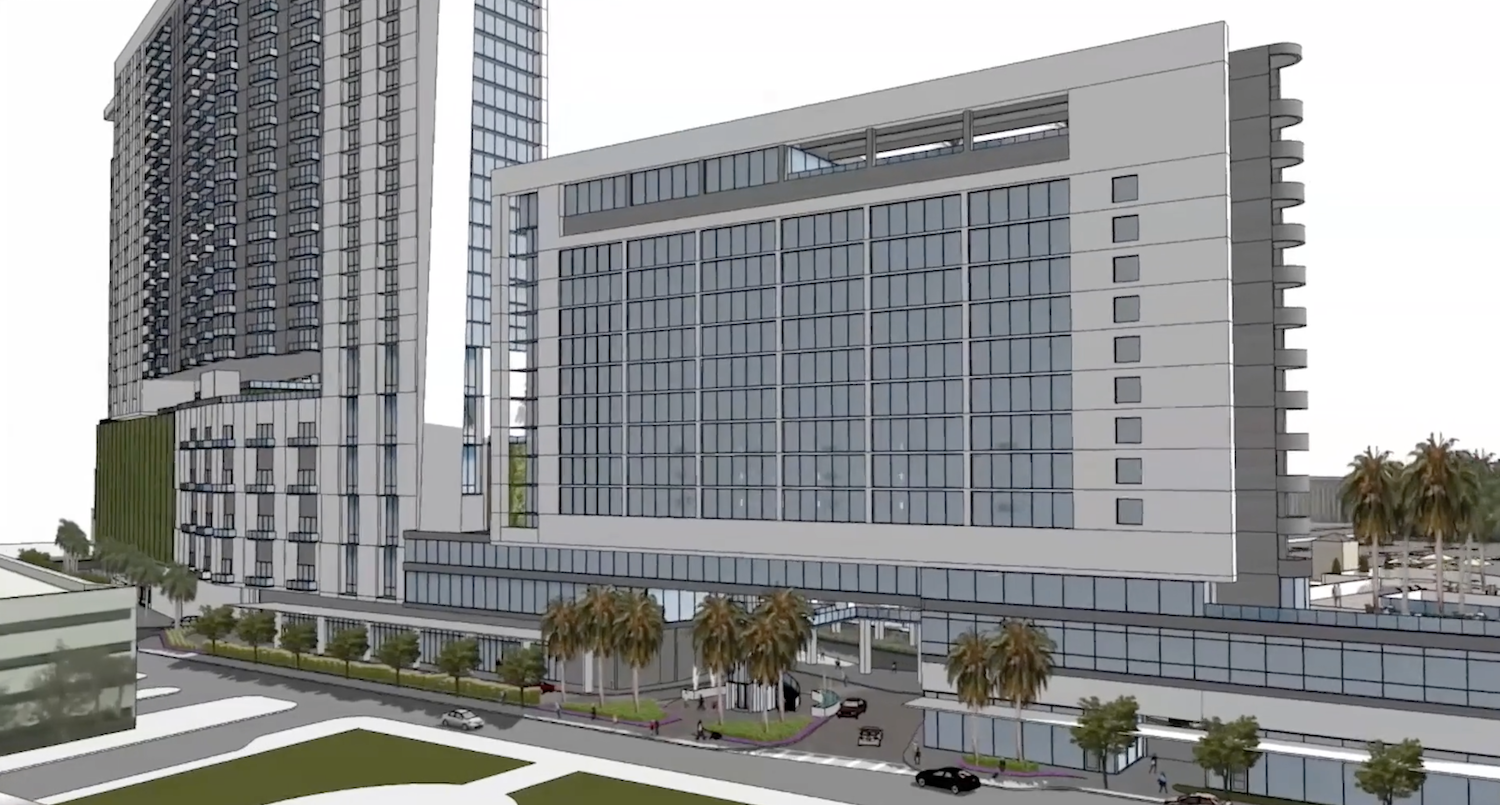
Transit Village. Designed by The Beck Group.
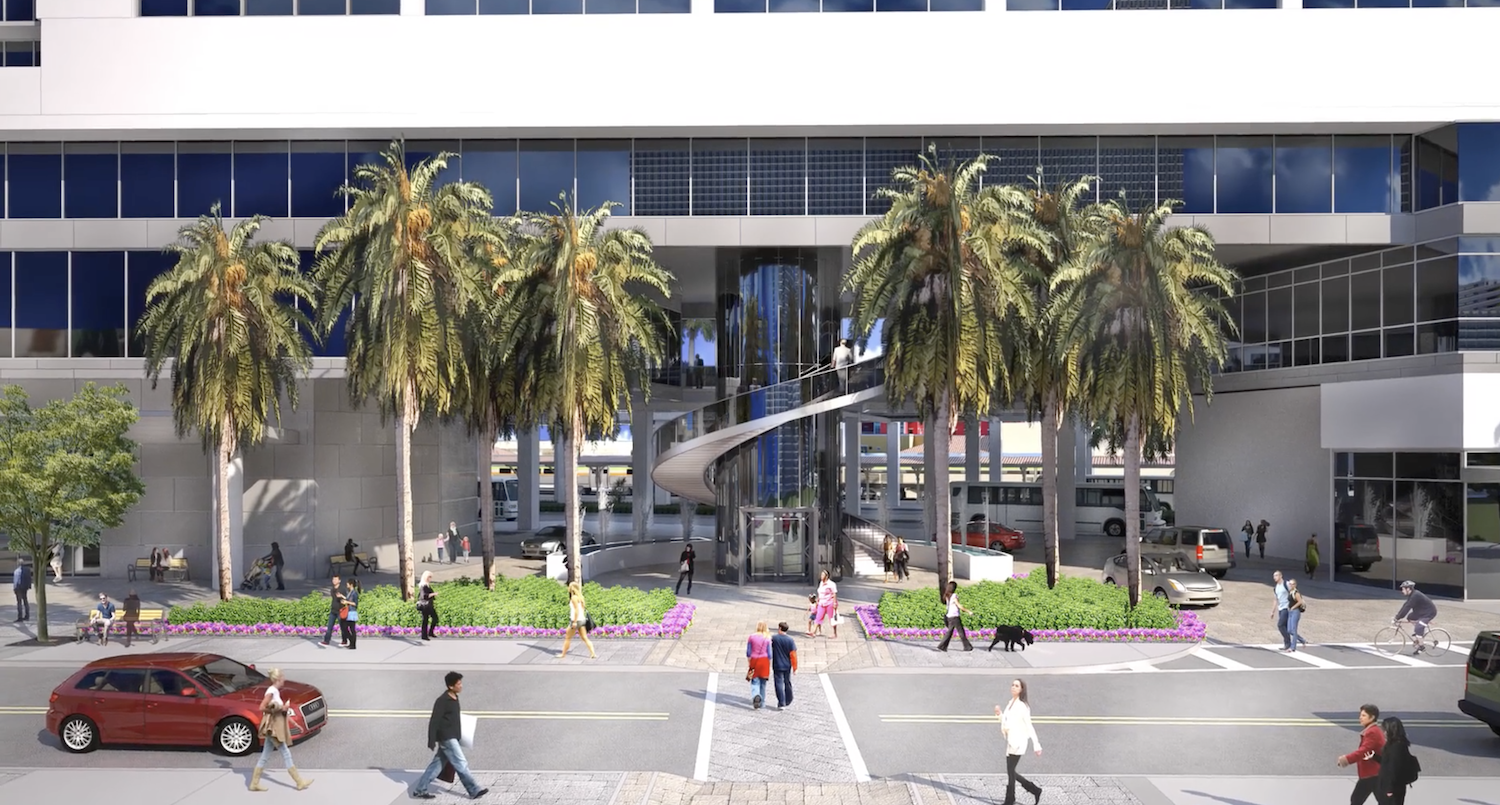
Transit Village. Designed by The Beck Group.
Details on when ground breaking would occur are not yet known.
Subscribe to YIMBY’s daily e-mail
Follow YIMBYgram for real-time photo updates
Like YIMBY on Facebook
Follow YIMBY’s Twitter for the latest in YIMBYnews

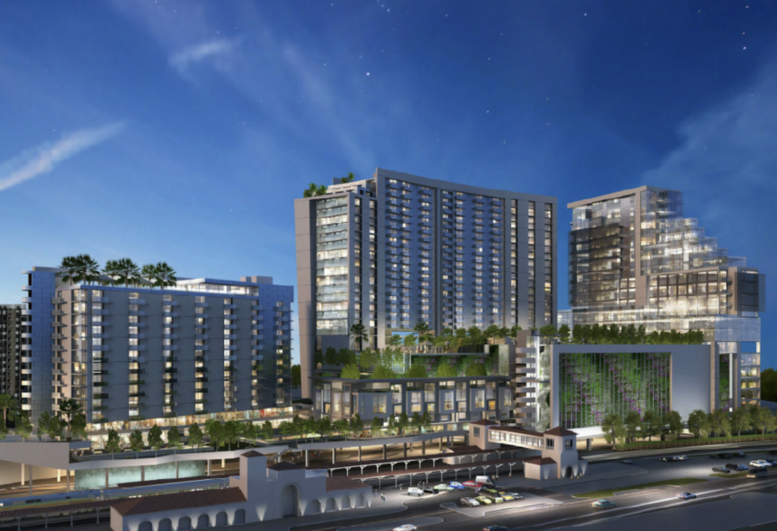
rendie
good afternoon,
i represent Safeline-FP and we provide fall and debris protection. my contact info is
Jason Baran
email: Baranj@safelinefp.com
cell: 561 388 7099